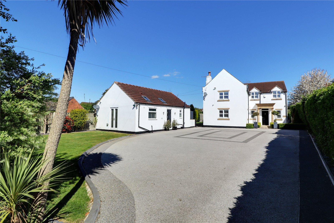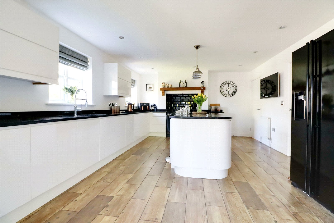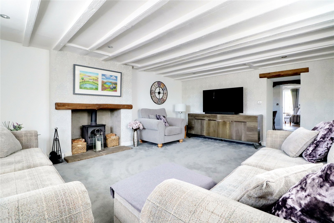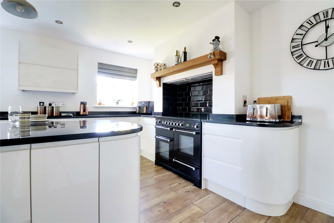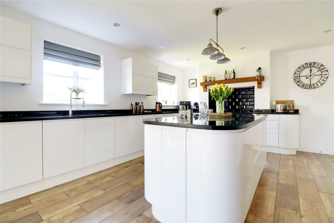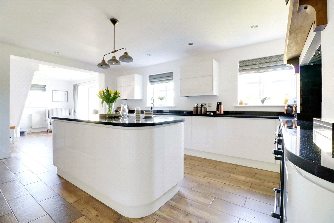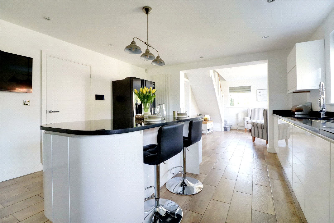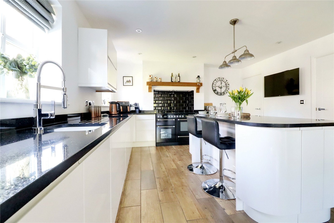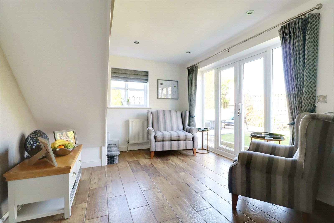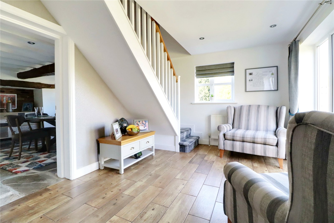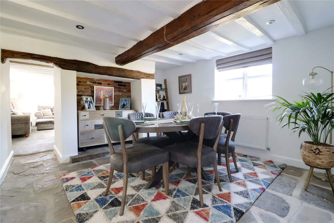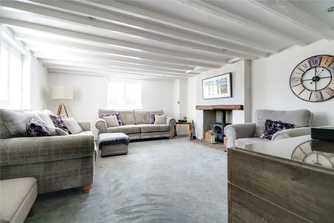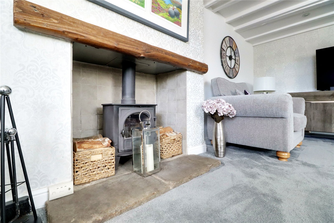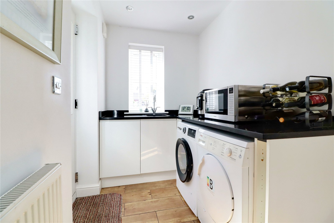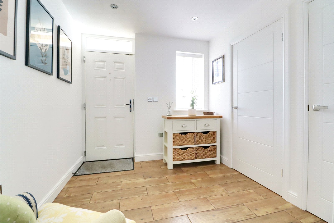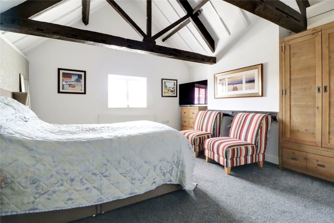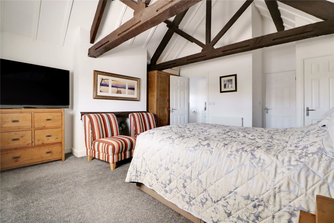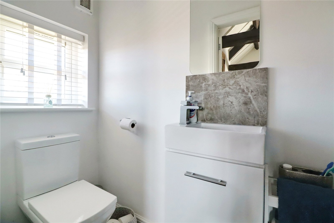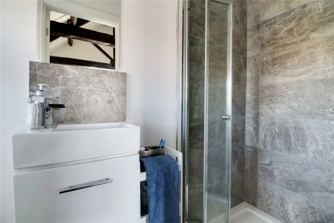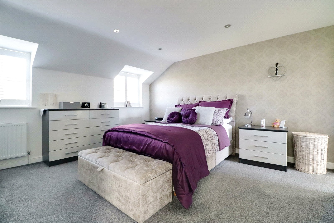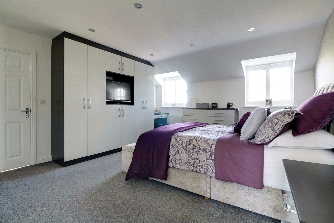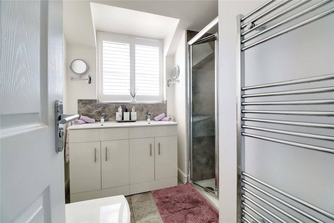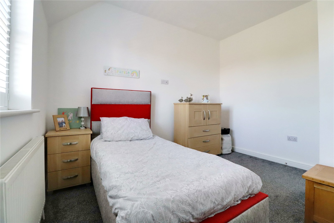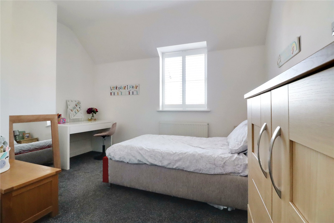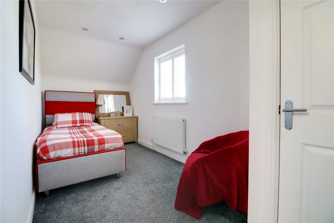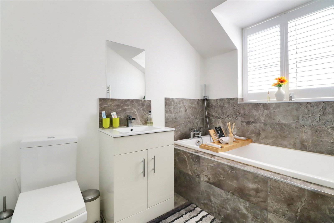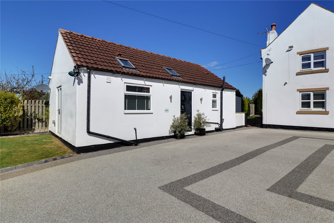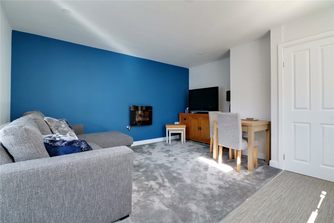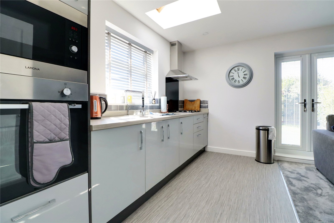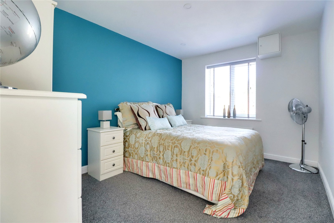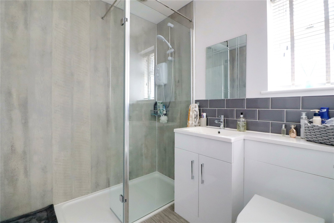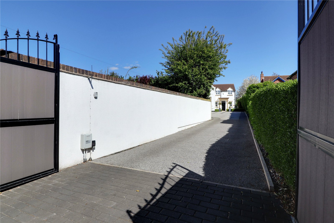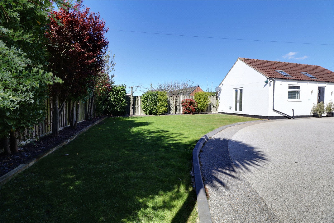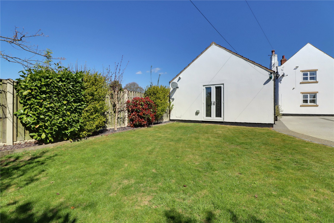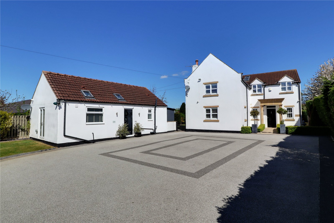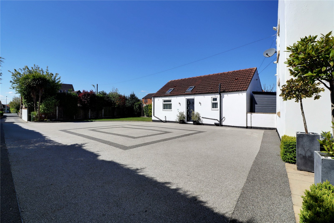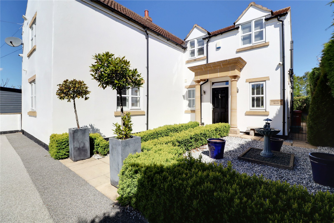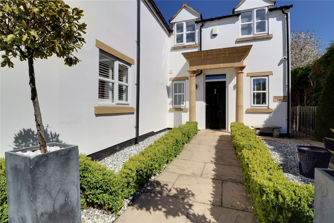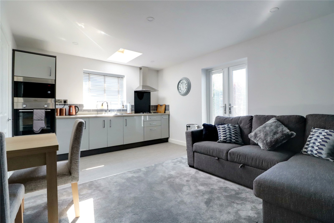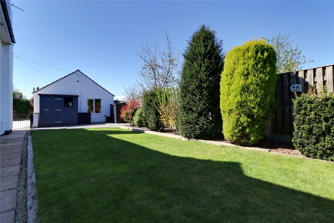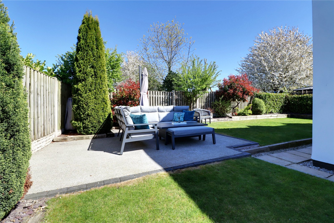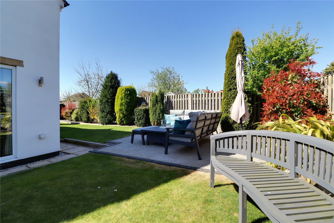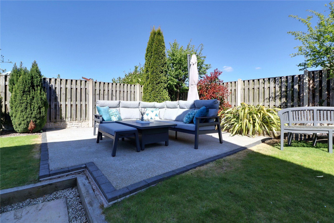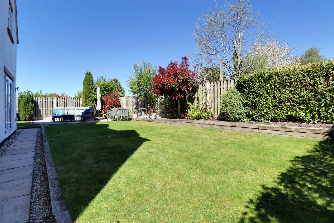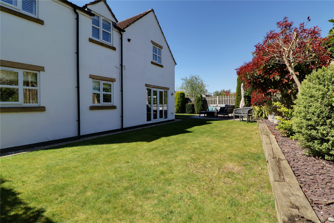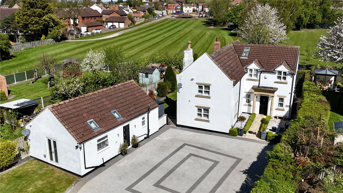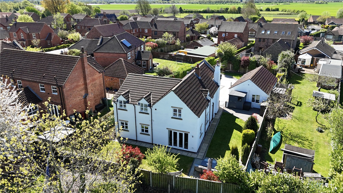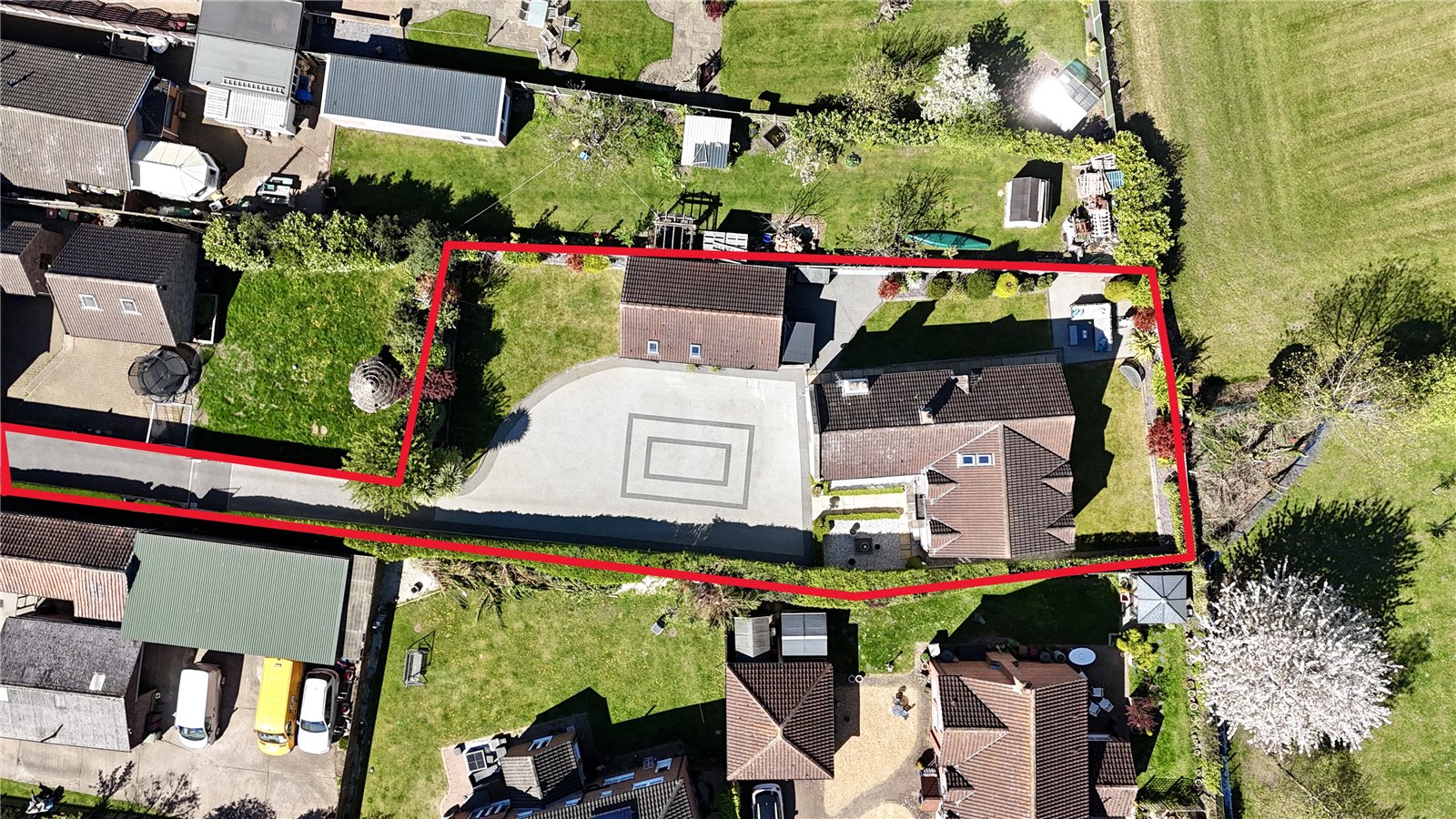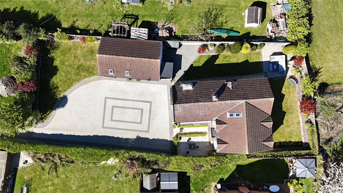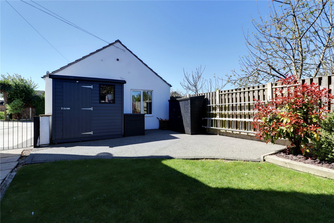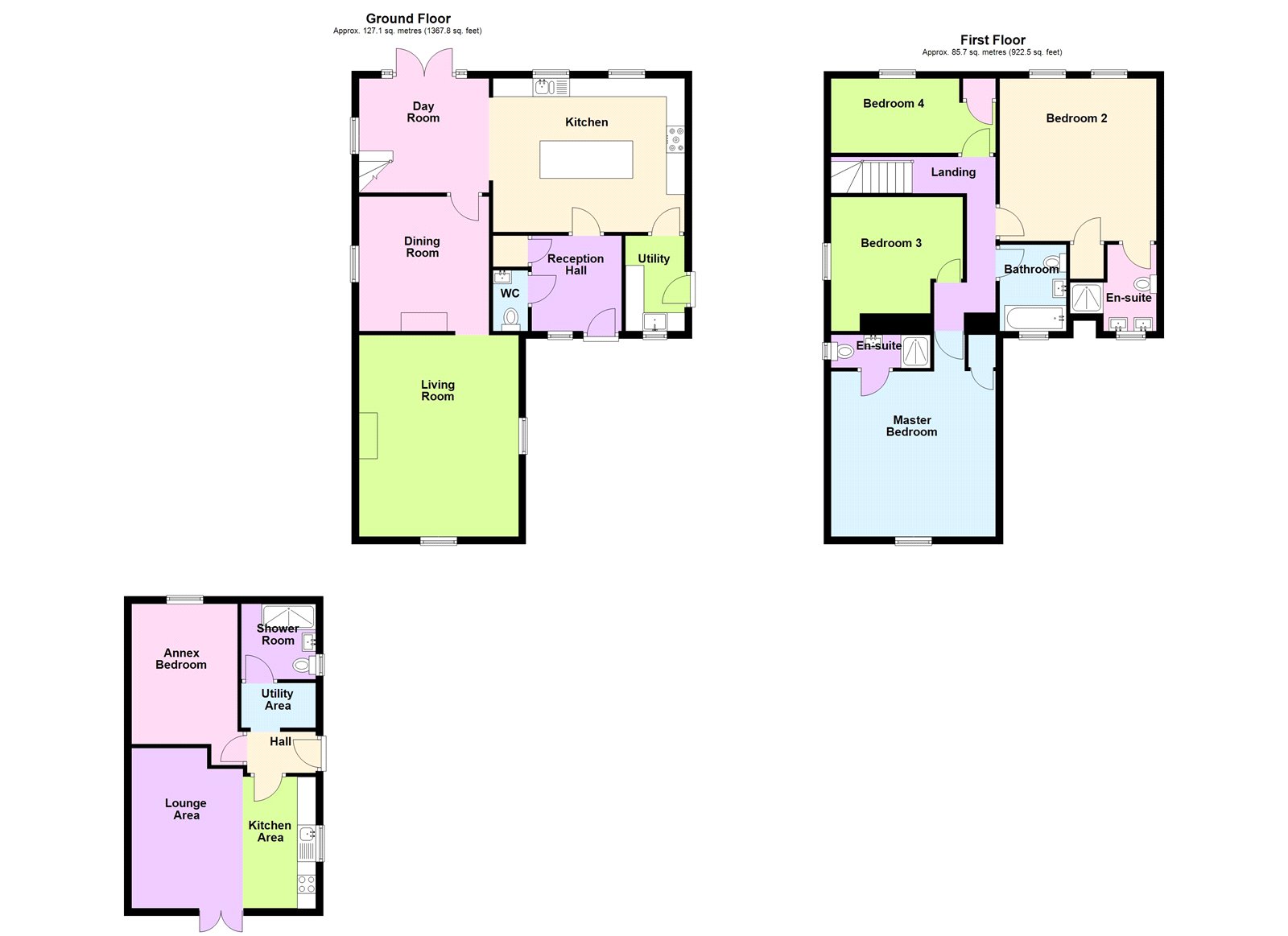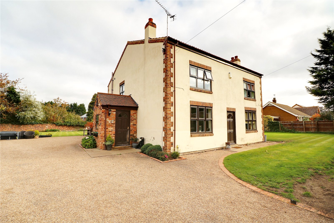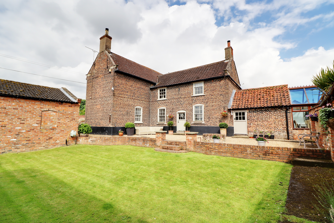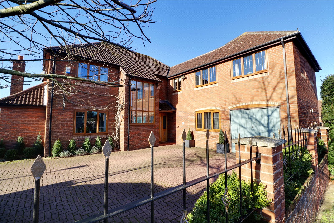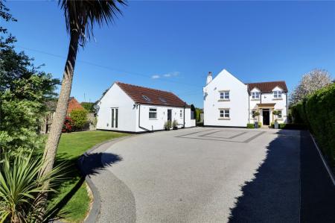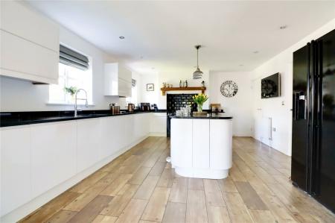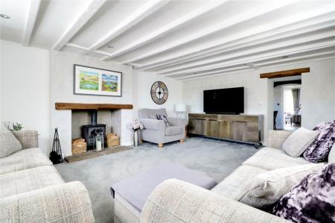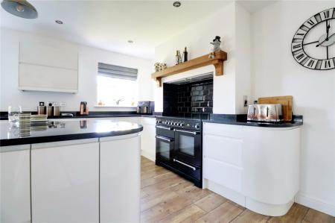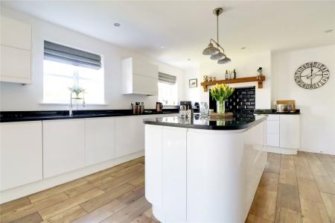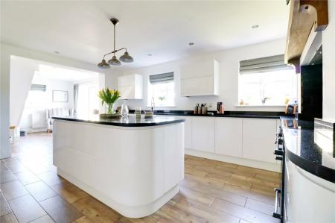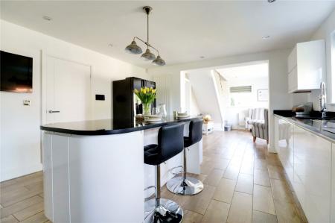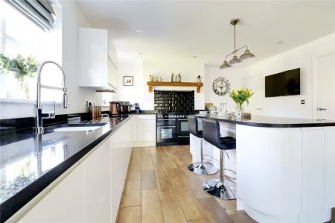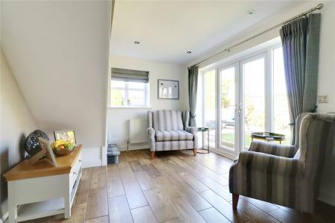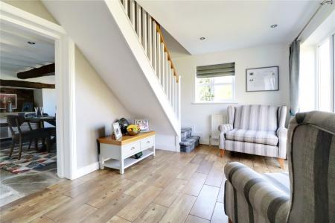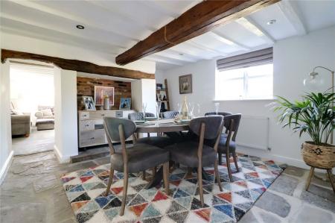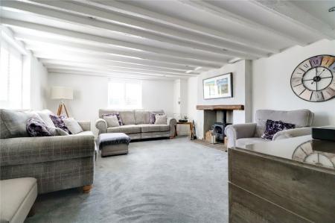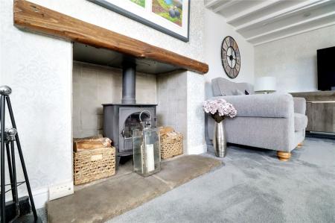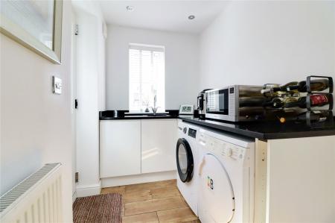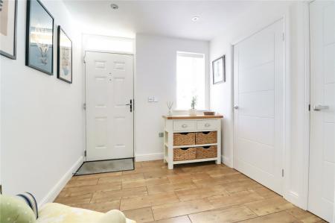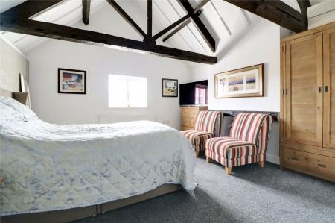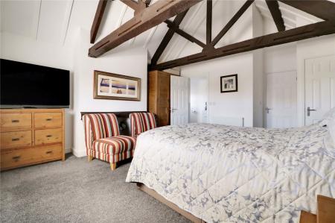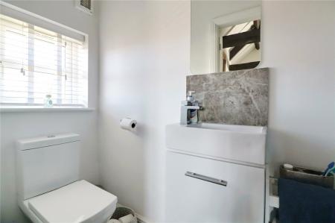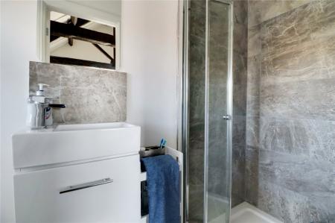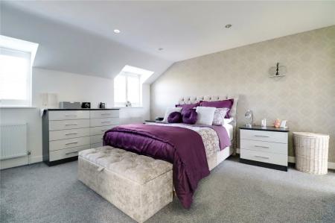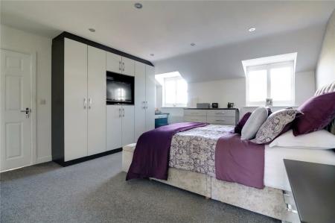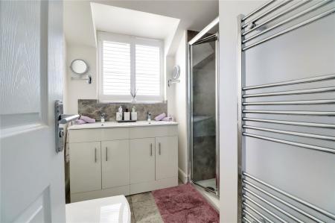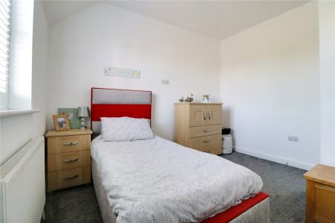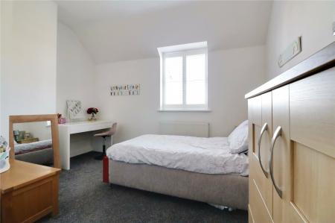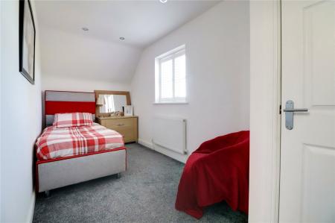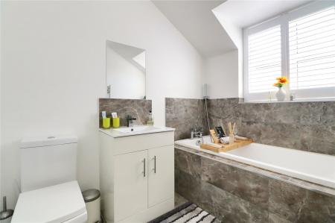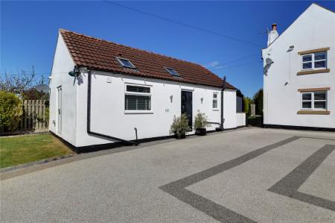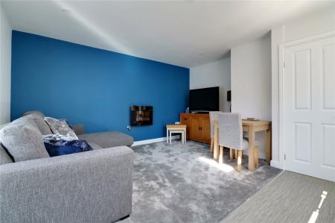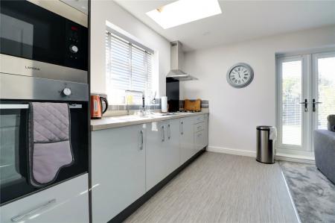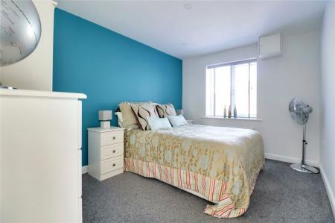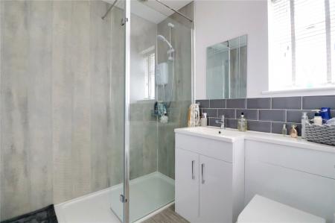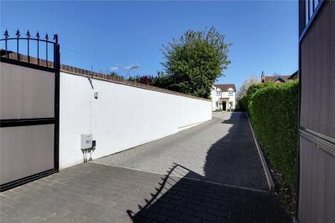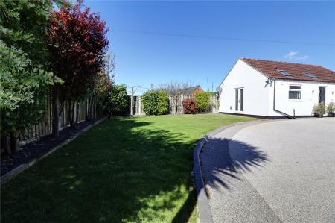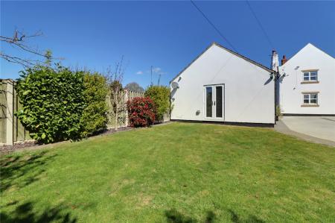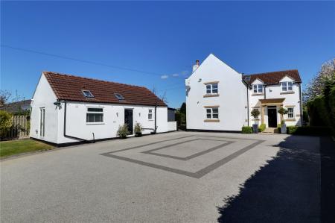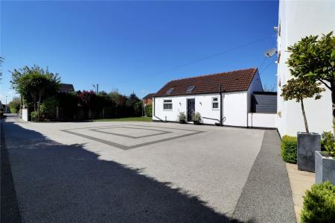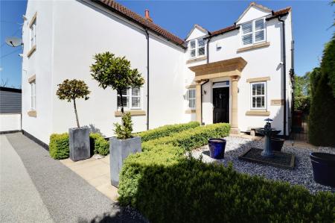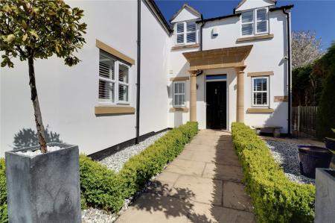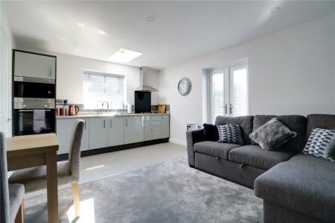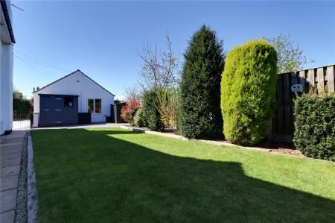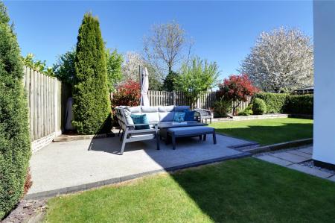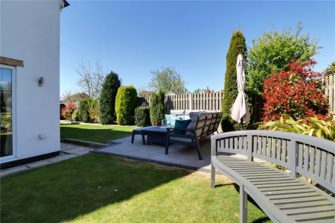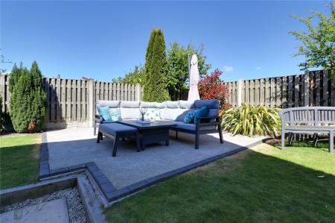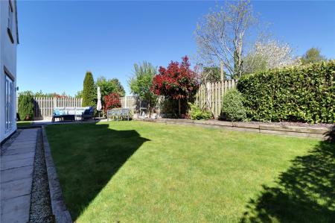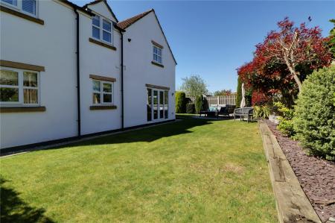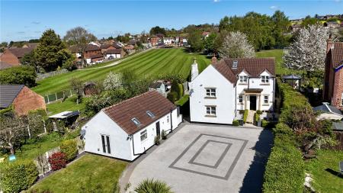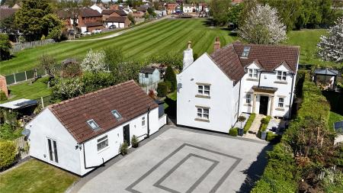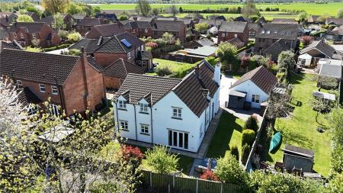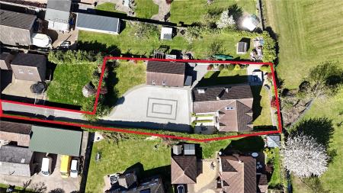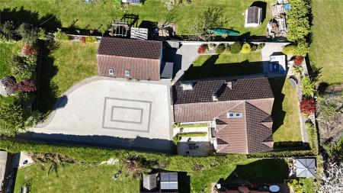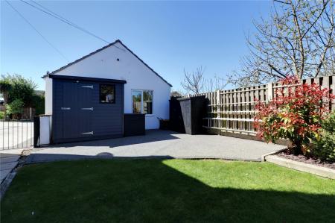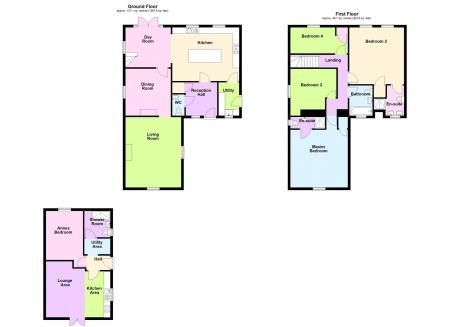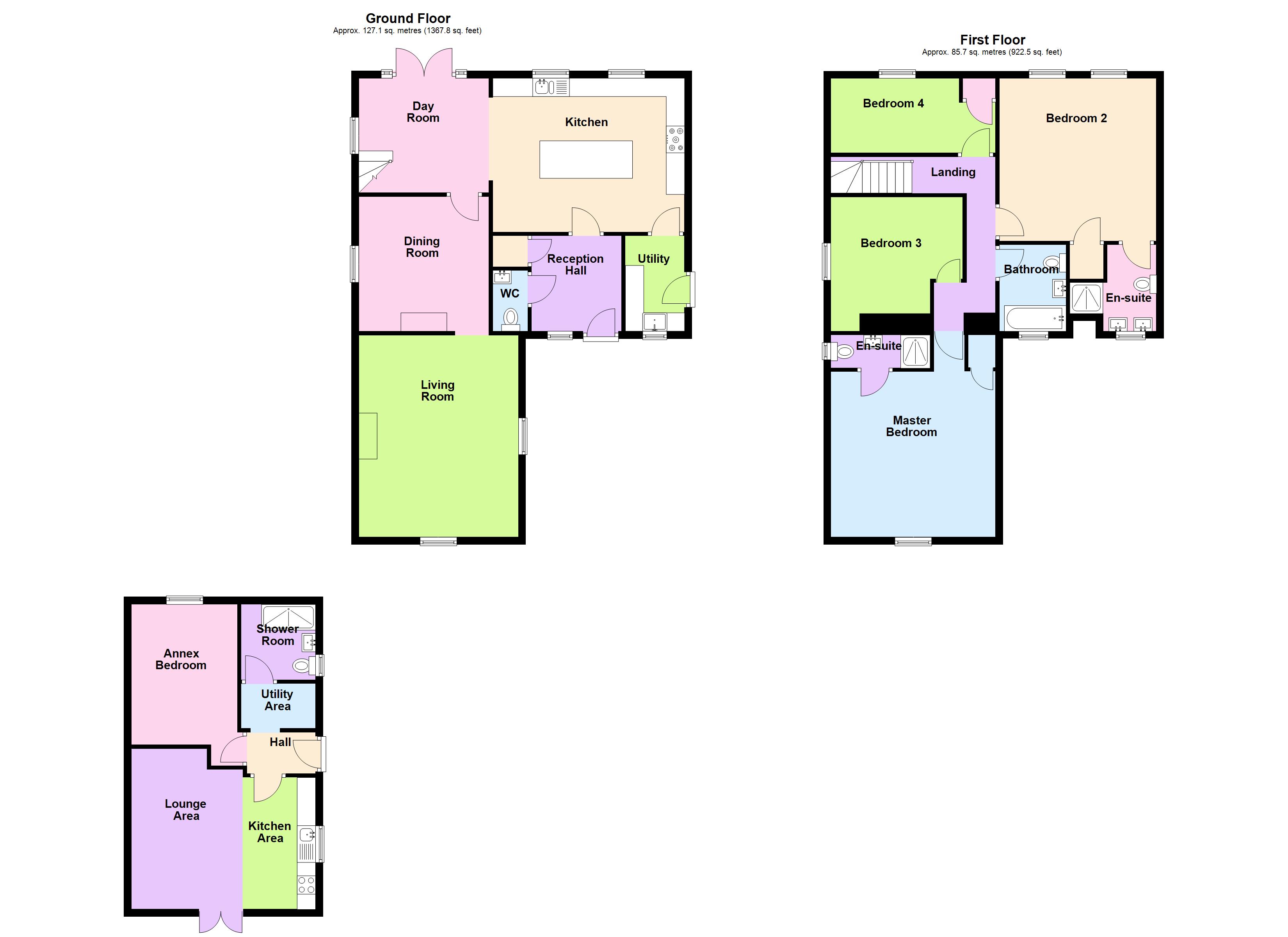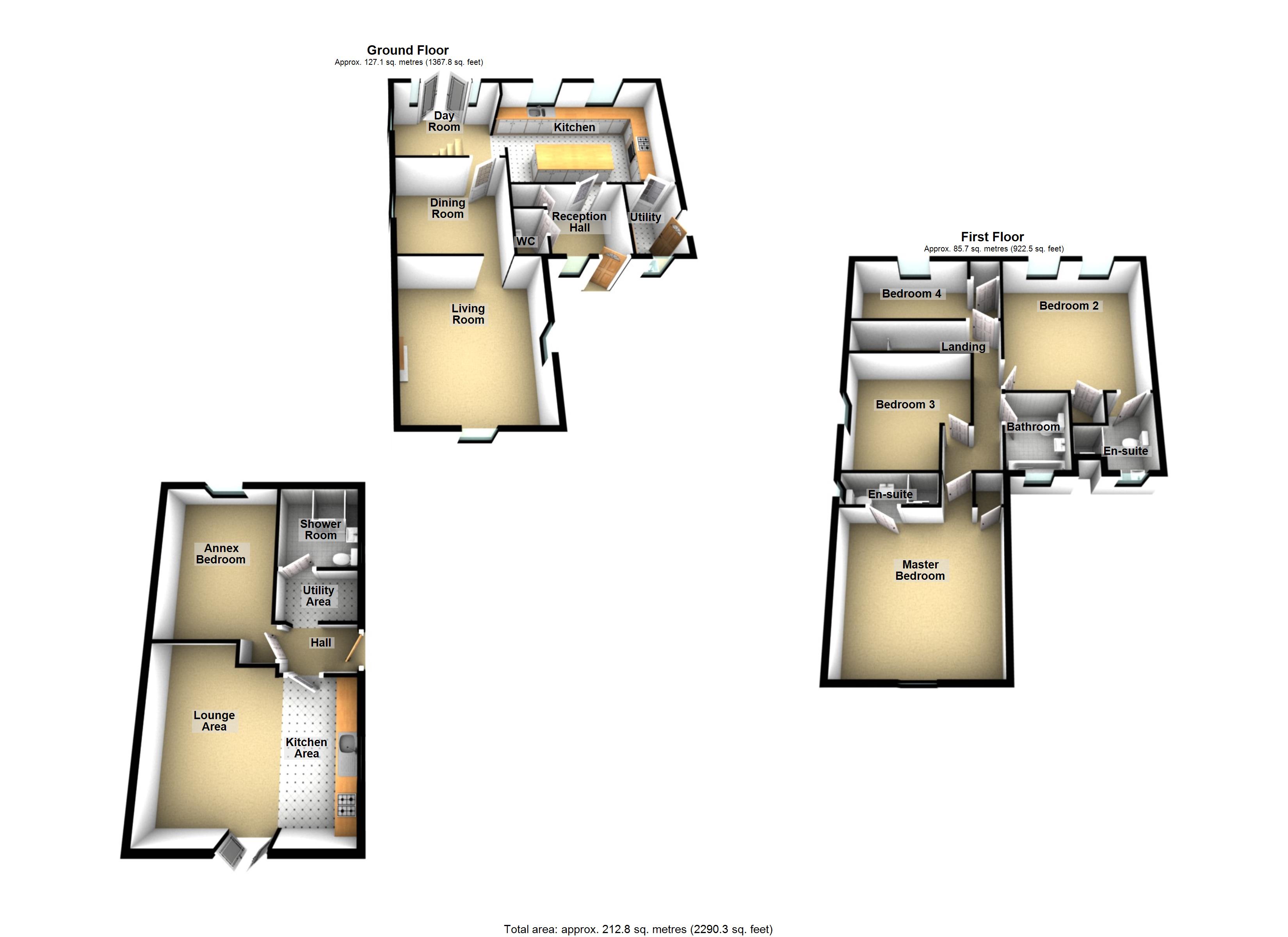- A LUXURY TRADITIONAL DETACHED FAMILY HOME
- EXTREMELY PRIVATE & SECURE POSITION
- DETACHED SELF-CONTAINED 1 BEDROOM ANNEX
- 3 FORMAL RECEPTION ROOMS
- STYLISH FITTED KITCHEN & BATHROOMS
- 4 BEDROOMS TO THE MAIN HOUSE
- CIRCA 2300 SQ FT OF ACCOMMODATION
- LARGE RESIN LAID DRIVEWAY WITH ELECTRIC GATES
- HIGHLY DESIRABLE VILLAGE LOCATION
- VIEWING IS ESSENTIAL TO FULLY APPRECIATE
4 Bedroom Detached House for sale in Lincolnshire
** INDEPENDANT 1 BEDROOM ANNEX ** 'Westwood House' is an outstanding traditional detached house that has undergone an extensive refurbishment creating a charming home incorporating original features with a stylish finish that would appeal to a range of buyers. The well appointed accommodation to the main house comprises, central reception hallway with a cloakroom, large fitted kitchen benefitting from a matching utility room and an open aspect to a pleasant rear day room, formal dining room with stone flagged flooring with access to a spacious front facing living room. The first floor provides a main family bathroom, 4 generous bedrooms with 2 en-suite shower room. The detached annex offers stunning accommodation comprising, side entrance hallway, utility area, open plan lounge/dining kitchen area with access to the garden, spacious double bedroom with a modern shower room. The property sits extremely privately within an enclosed plot being set well back from the road with entry via electric remote operated gates onto a quality resin laid driveway allowing extensive parking. Gardens that surround the house and annex come principally lawned with a number of seating areas and mature planted borders. Finished with uPvc double glazing and a modern gas fired central heating system. Viewing comes with the agents highest of recommendations. View via our Epworth office.
Entrance Hall 8' x 8'6" (2.44m x 2.6m).
Cloakroom 2'9" x 5'5" (0.84m x 1.65m).
Utility Room 5'3" x 2.6 (1.6m x 2.6).
Kitchen 17'2" 13'9" (5.23m 4.2m).
Day Room 11'8" x 10'2" (3.56m x 3.1m).
Dining Room 11'10" x 12'4" (3.6m x 3.76m).
Living Room 14'4" x 18'1" (4.37m x 5.5m).
Bedroom 1 14'6" x 14'7" (4.42m x 4.45m).
Bedroom 1 En-Suite 8'11" x 2'11" (2.72m x 0.9m).
Bedroom 2 14'1" x 14'6" (4.3m x 4.42m).
Bedroom 2 En-Suite 4'9" x 7'9" (1.45m x 2.36m).
Bedroom 3 11'8" x 12'4" (3.56m x 3.76m).
Bedroom 4 15'9" x 6'8" (4.8m x 2.03m).
Bathroom 5'11" x 7'9" (1.8m x 2.36m).
Annex Hallway 6'6" x 3'8" (1.98m x 1.12m).
Annex Kitchen Area 6'3" x 11'9" (1.9m x 3.58m).
Annex Lounge Area 10' x 14'3" (3.05m x 4.34m).
Annex Bedroom 9'3" x 12'6" (2.82m x 3.8m).
Annex Shower Room 6'8" x 6'9" (2.03m x 2.06m).
Annex Utility Area 6'8" x 4' (2.03m x 1.22m).
Important Information
- This is a Freehold property.
Property Ref: 12887_PFE250086
Similar Properties
Harris View, Epworth, Doncaster, Lincolnshire, DN9
6 Bedroom Detached House | £525,000
** NO UPWARD CHAIN ** 6 DOUBLE BEDROOMS ** 4 BATHROOMS ** A fine executive detached family home peacefully positioned wi...
Wharf Road, Ealand, Lincolnshire, DN17
5 Bedroom Detached House | £520,000
** NO UPWARD CHAIN **THE PRESENT OWNERS ARE WILLING TO SELL THE HOUSE AND THE BUILDING PLOT TOGETHER WHICH ARE PRESENTLY...
Westgate Road, Belton, Doncaster, Lincolnshire, DN9
4 Bedroom Detached House | £485,000
REDUCED ** HIGHLY SOUGHT AFTER LOCATION ** EXTENSIVE MATURE PLOT ** SUPERB GARDEN ROOM/SELF-CONTAINED ANNEXE ** A superb...
Upperthorpe Road, Westwoodside, Lincolnshire, DN9
4 Bedroom Detached House | £569,000
'Park Farm' is a truly magnificent 'Grade II' listed detached house of pure elegance having been lovingly restored and i...
Taylor Close, Belton, North Lincolnshire, DN9
4 Bedroom Detached House | £575,000
** EXTENSIVELY EXTENDED & UPDATED ** PRIVATE ENCLOSED REAR GARDEN ** A fine executive modern detached house located with...
Willow Grange, Haxey, Lincolnshire, DN9
5 Bedroom Detached House | Offers in excess of £589,000
** LUXURY FAMILY HOME & DETACHED ANNEX/HOME OFFICE ** APPROX 2600 SQ FT ** A luxury detached modern home situated privat...
How much is your home worth?
Use our short form to request a valuation of your property.
Request a Valuation

