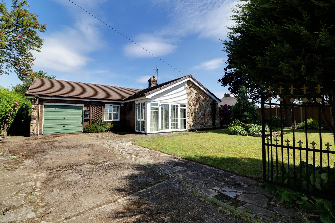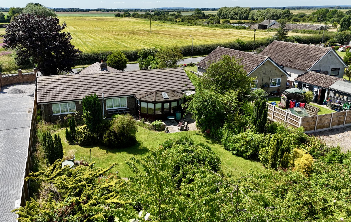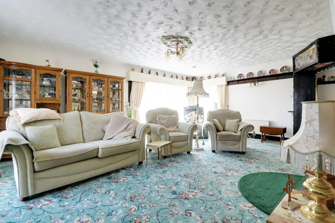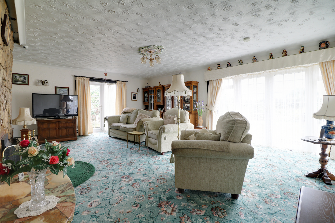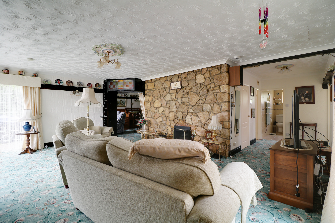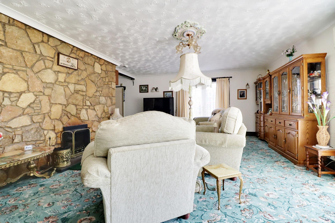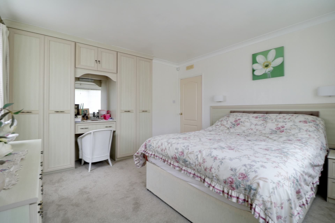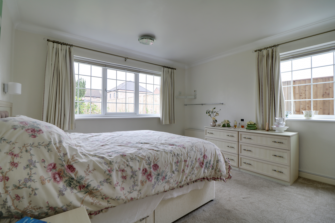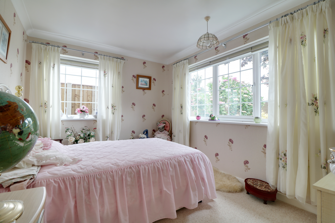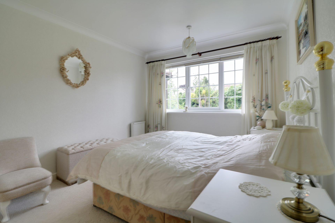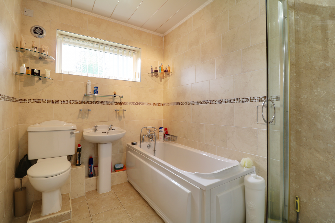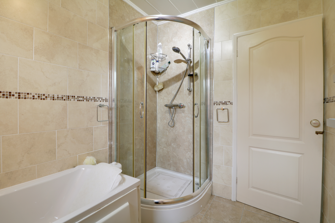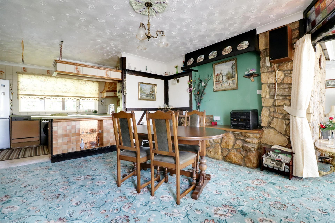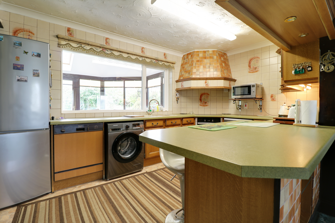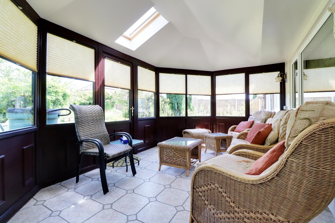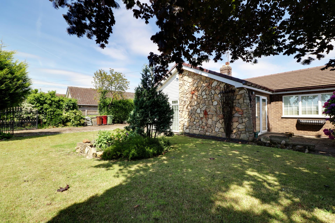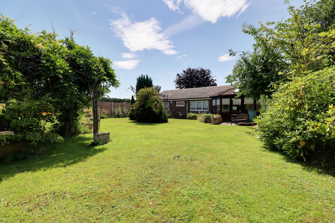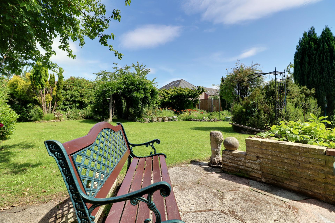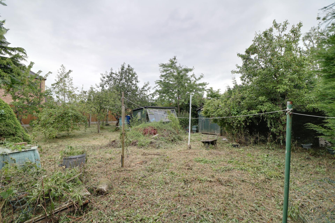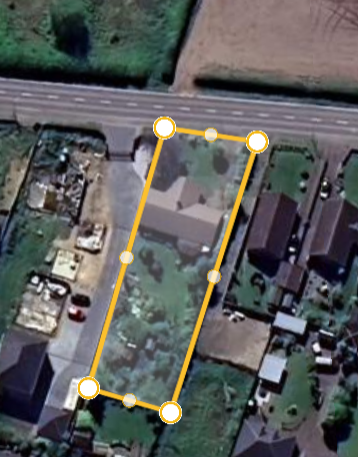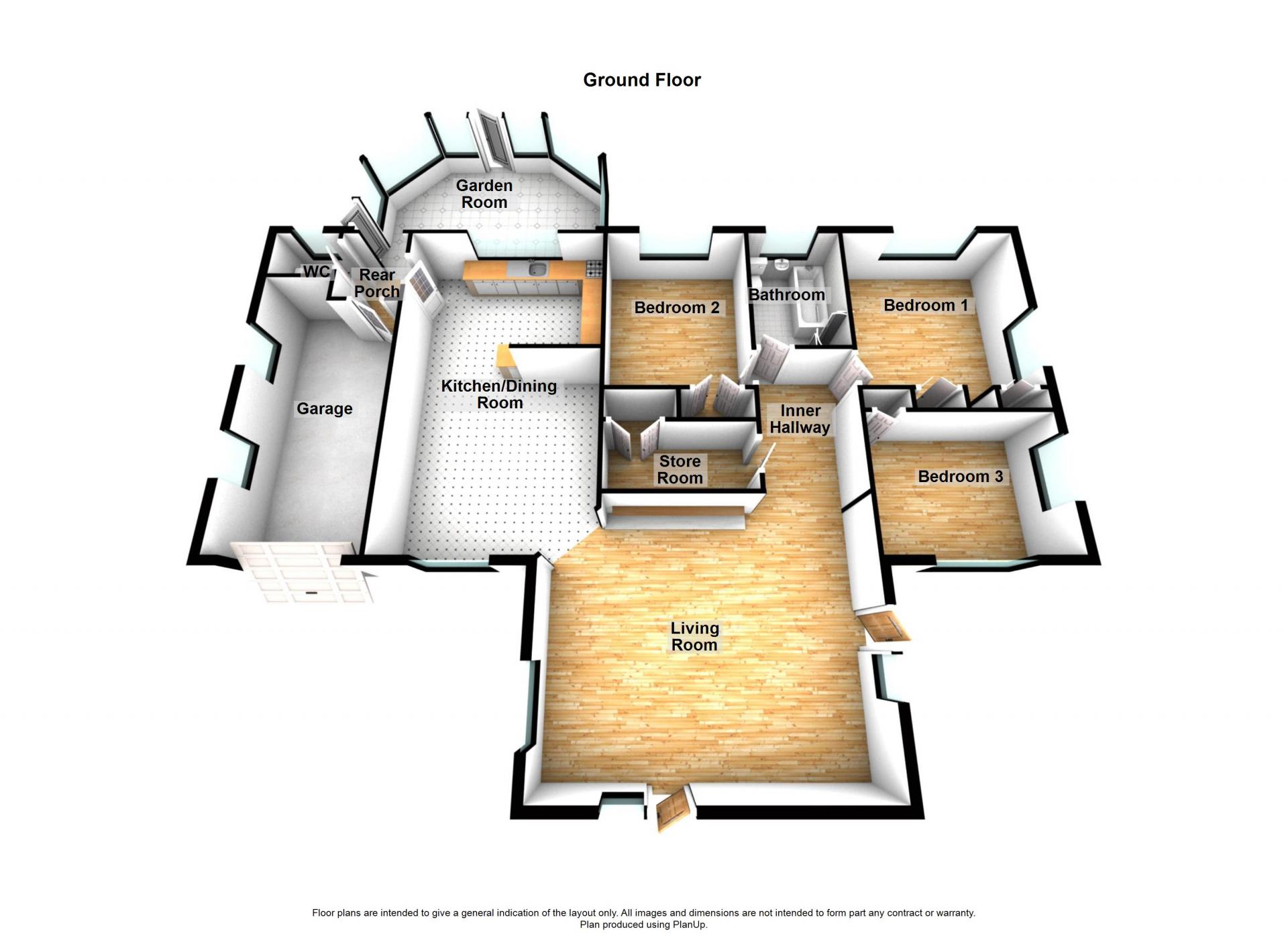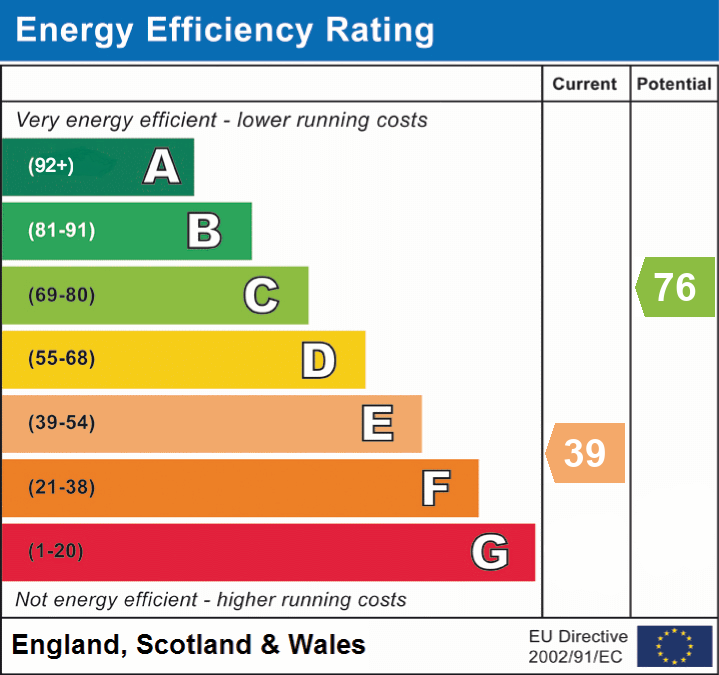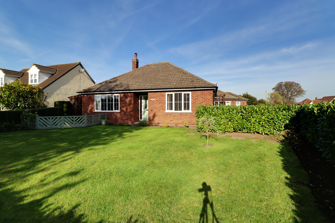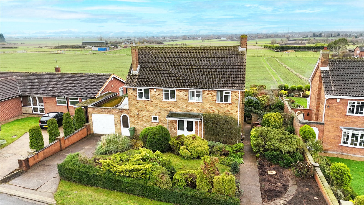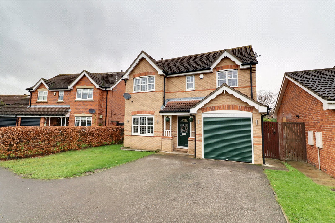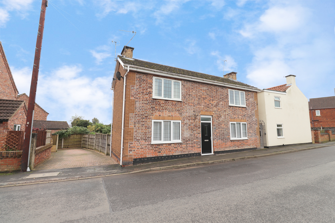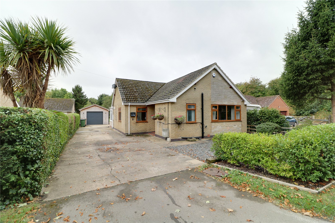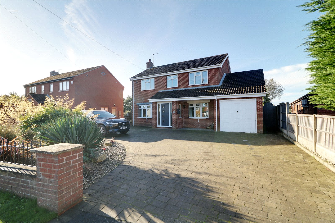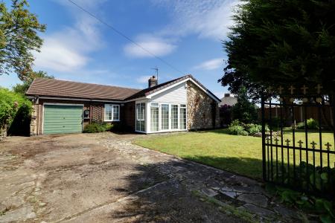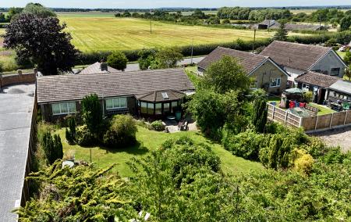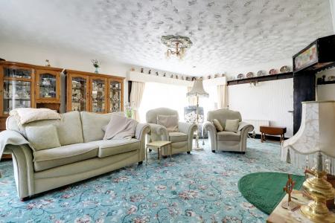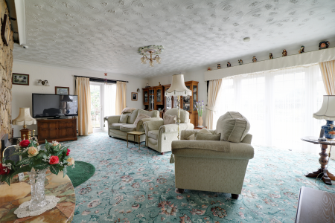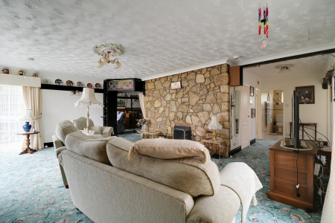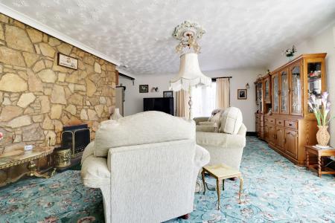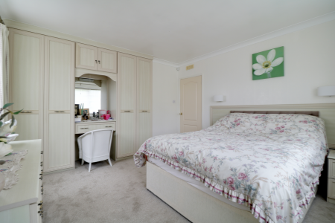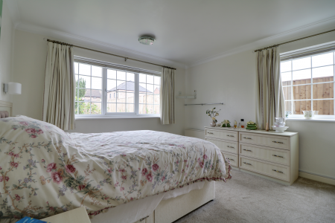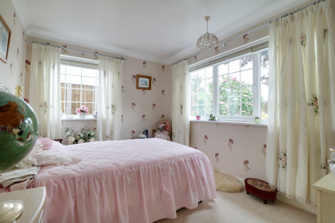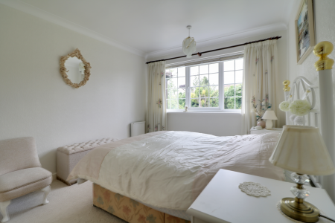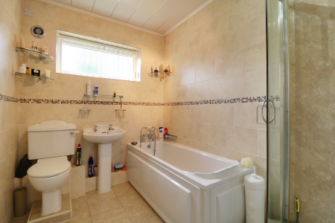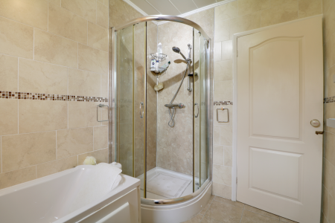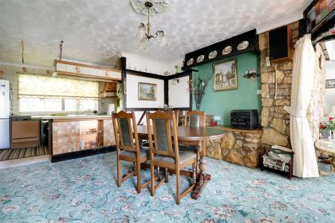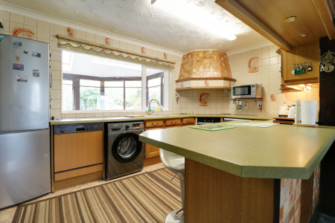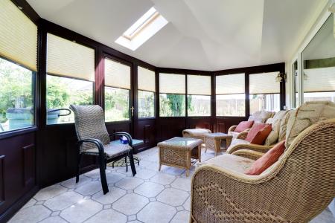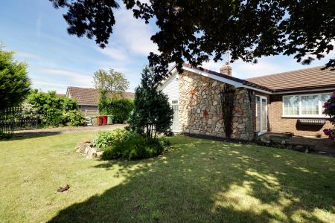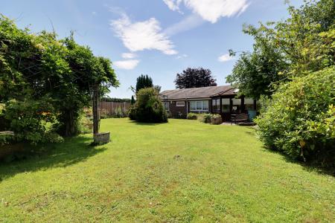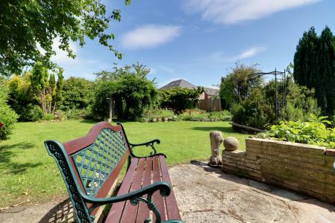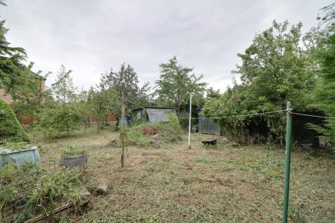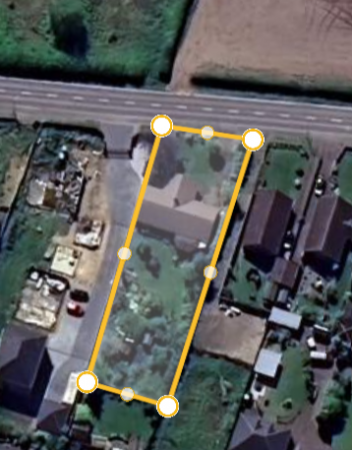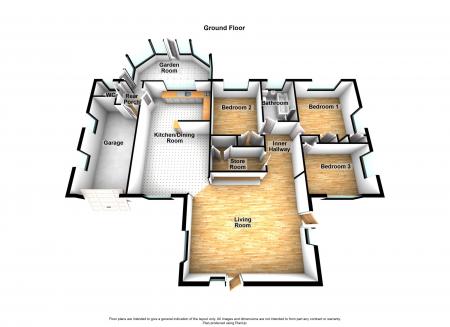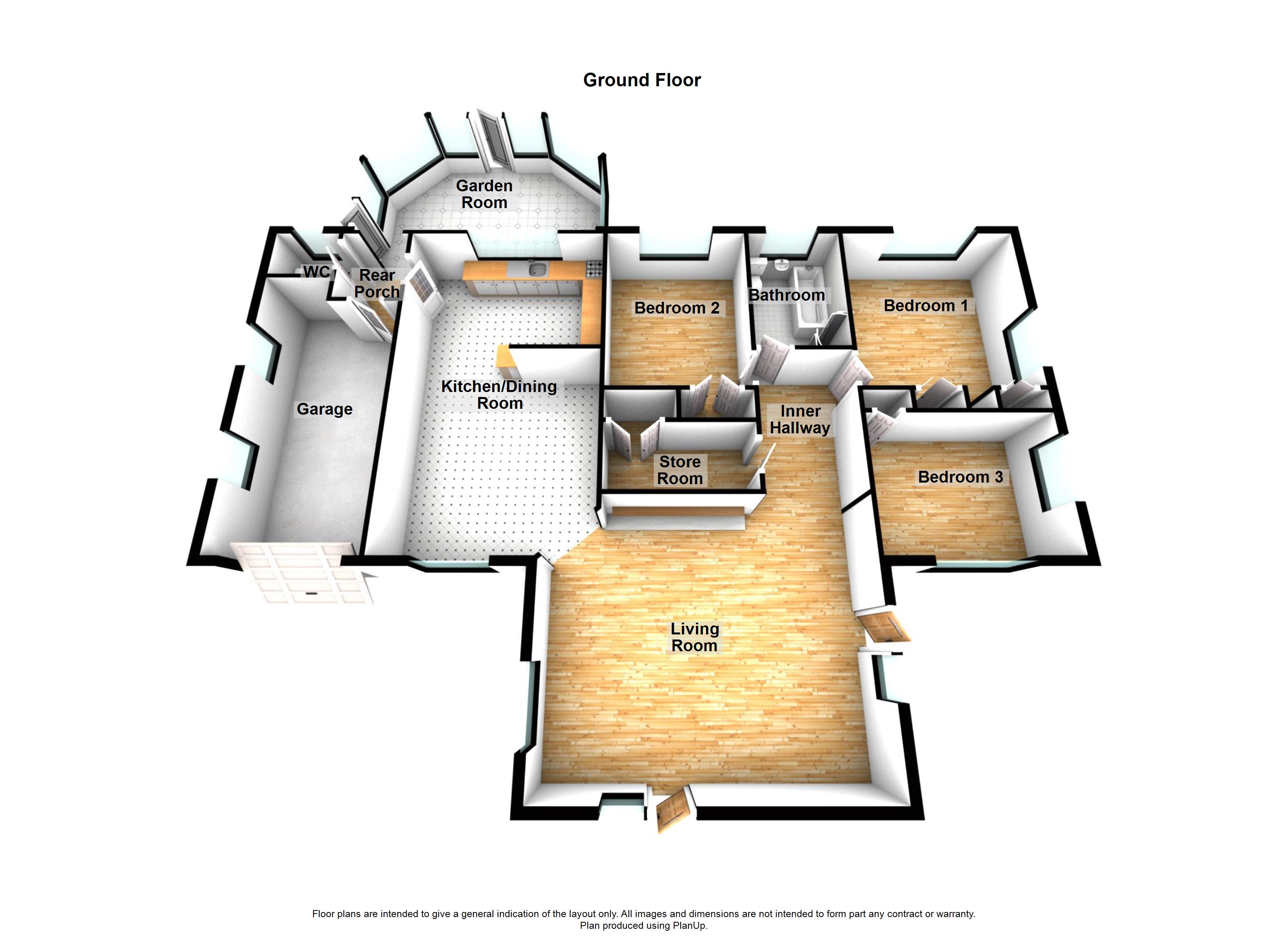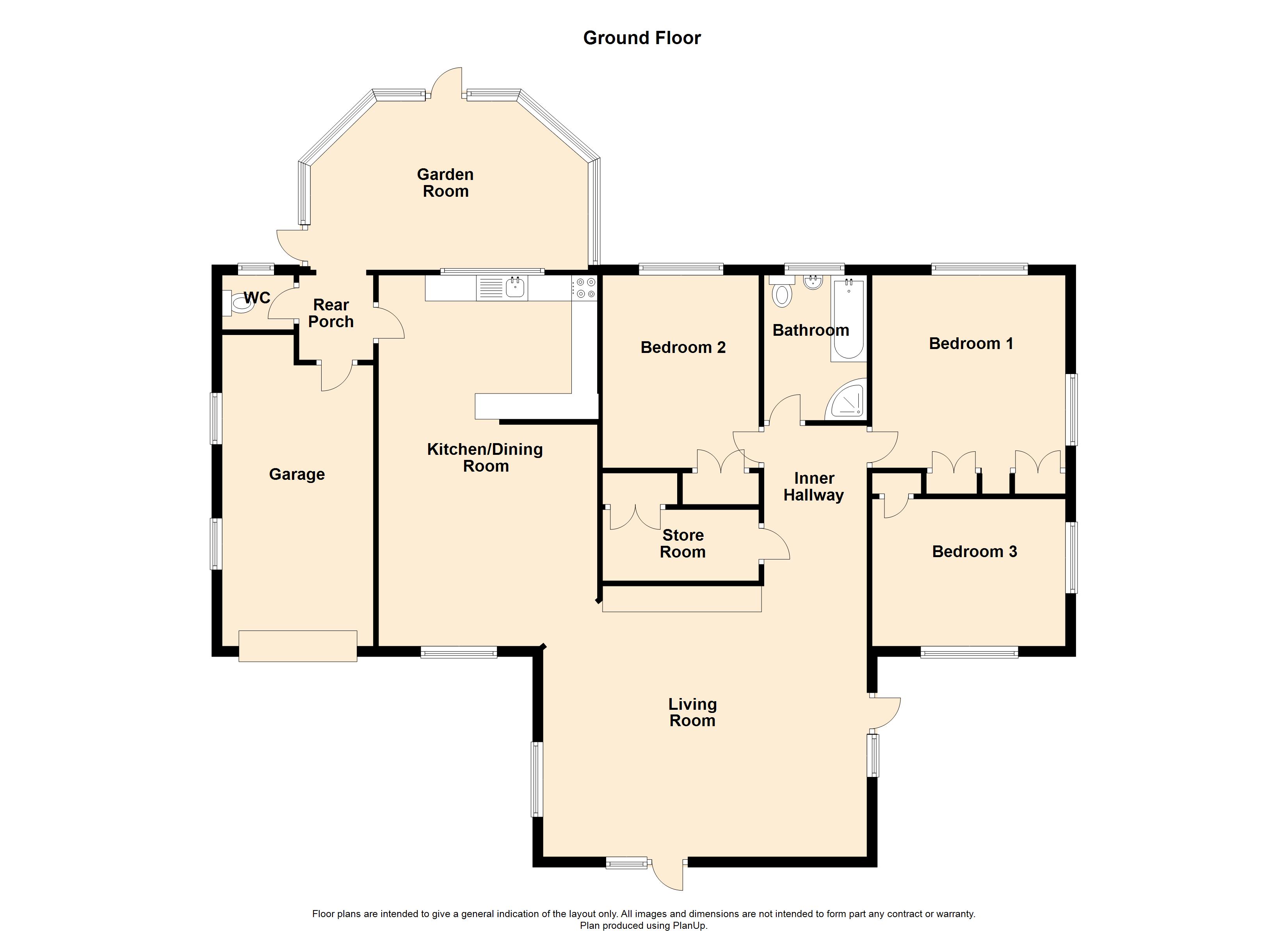- 2 RECEPTION ROOMS
- 3 BEDROOMS
- AN INDIVIDUAL DETACHED BUNGALOW
- FITTED KITCHEN DINER
- FRONT DRIVEWAY & INTEGRAL GARAGE
- GENEROUS MATURE PLOT
- MAIN FAMILY BATHROOM
- OPEN VIEWS TO THE FRONT
- SOUGHT AFTER VILLAGE LOCATION
- VIEW VIA OUR EPWORTH OFFICE
3 Bedroom Apartment for sale in Lincolnshire
** HIGHLY SOUGHT AFTER VILLAGE LOCATION ** LARGE MATURE PLOT ** DECEPTIVELY SPACIOUS & FLEXIBLE ACCOMMODATION ** A fine individual detached bungalow, situated on the outskirts of the highly desirable village of Westwoodside. The bungalow is positioned on a generous mature plot, enjoying open views to the front and offering deceptively spacious and flexible living accommodation briefly comprising, spacious front dual aspect living room, central dining room, fitted kitchen, rear garden room, inner hallway with built in storage cupboard leading off to three double bedrooms serviced by a main family bathroom. Occupying a generous mature rear garden with an archway leading to a mature orchard area. Front driveway allowing parking for multiple vehicles and access to an integral single garage. Finished with Upvc double glazing and an electric heating system. NOT TO BE MISSED. View via our Epworth office. EPC Rating: TBC, Council Tax Band: D.
** HIGHLY SOUGHT AFTER VILLAGE LOCATION ** LARGE MATURE PLOT ** DECEPTIVELY SPACIOUS & FLEXIBLE ACCOMMODATION ** A fine individual detached bungalow, situated on the outskirts of the highly desirable village of Westwoodside. The bungalow is positioned on a generous mature plot, enjoying open views to the front and offering deceptively spacious and flexible living accommodation briefly comprising, spacious front dual aspect living room, central dining room, fitted kitchen, rear garden room, inner hallway with built in storage cupboard leading off to three double bedrooms serviced by a main family bathroom. Occupying a generous mature rear garden with an archway leading to a mature orchard area. Front driveway allowing parking for multiple vehicles and access to an integral single garage. Finished with Upvc double glazing and an electric heating system. NOT TO BE MISSED. View via our Epworth office. EPC Rating: TBC, Council Tax Band: D.
SPACIOUS MAIN LIVING ROOM 16'10" x 22'4" (5.13m x 6.8m). Enjoying a dual aspect with front and side uPVC double glazed windows with further uPVC double glazed entrance doors, wall to ceiling coving, TV input and open fireplace with projecting tiled hearth with stone effect backing and an opening leading through to;
INNER HALLWAY With a spacious built, wall to ceiling coving, picture railing, wall mounted digital thermostatic control and internal doors off to;
DOUBLE BEDROOM 1 12'4" x 13'10" (3.76m x 4.22m). Enjoying a dual aspect with side and rear uPVC double glazed windows, range of fitted wardrobe with matching drawers and dressing area, wall to ceiling coving and TV point.
BEDROOM 2 9'10" x 12'4" (3m x 3.76m). Including a dual aspect with a front and side uPVC double glazed window and fitted wardrobes.
REAR BEDROOM 3 9'4" x 12'3" (2.84m x 3.73m). With a rear uPVC double glazed window, wall to ceiling coving and fitted wardrobes with matching drawers.
FAMILY BATHROOM 6'6" x 9'3" (1.98m x 2.82m). With a rear uPVC double glazed window with frosted glazing and a four piece suite comprising of walk in shower cubicle with raised tray, curved twin glazed doors with overhead chrome mains shower with mermaid boarding splash back, panelled bath with chrome shower attachment, pedestal wash hand basin and a low flush WC, fully tiled walls and floor, panelled to the walls and ceiling and ceiling spotlights.
DINING AREA 14'9" x 14'4" (4.5m x 4.37m). With picture railing, wall to ceiling coving and a front uPVC double glazed window and leading through to;
KITCHEN 9'3" x 14'1" (2.82m x 4.3m). With a rear uPVC double glazed window and a range of oak fitted low level units, drawer units and wall units with glazed fronts and a patterned working top surface incorporating a one and a half porcelain sink unit with drainer to the side and tiled splash backs, built in Neff electric oven with 4-ring induction hob with overhead integrated extractor fan, plumbing for an automatic washing machine, space for a tall American fridge freezer, tiled walls, separate breakfast bar area and internal hardwood glazed door allowing access to;
REAR LOBBY With tiled flooring and doors off to;
GARAGE 9'10" x 19'8" (3m x 6m). With an up and over front door, two side uPVC double glazed windows and full power and lighting.
WC 4'6" x 17'2" (1.37m x 5.23m). With a rear uPVC double glazed window with frosted glazing, continuation of tiled flooring and tiled walls.
GARDEN ROOM 17'2" x 9'10" (5.23m x 3m). With surrounding uPVC double glazed windows, a side and rear uPVC entrance door allowing access to the rear garden, Velux sky light and fully insulated roof.
GROUNDS
Important Information
- This is a Freehold property.
Property Ref: 12887_PFA240325
Similar Properties
Churchtown, Belton, North Lincolnshire, DN9
3 Bedroom Apartment | £325,000
** DETACHED INDEPENDANT ANNEX ** BEAUTFULLY REFURBISHED THROUGHOUT ** 'Hillcrest' offers a rare opportunity to purchase...
Mill Road, Crowle, Scunthorpe, DN17
4 Bedroom Detached House | £325,000
** REDUCED TO AID A QUICK SALE**NO CHAIN****OPEN FIELD VIEWS TO REAR** A spacious family home offering stunning open vie...
Bracon Close, Belton, Lincolnshire, DN9
4 Bedroom Detached House | £325,000
** MANY RECENT IMPROVEMENTS ** EXTENDED TO THE REAR ** QUIET DEVELOPMENT POSITION ** A fine modern detached family home...
High Street, Haxey, Doncaster, DN9
3 Bedroom Detached House | £335,000
**BEAUTIFULLY PRESENTED DETACHED COTTAGE****GENEROUS PRIVATE REAR GARDEN**Situated in the sought after village location...
Akeferry Road, Graizelound, Haxey, Doncaster, DN9
3 Bedroom Apartment | £339,000
** 360 TOUR AVAILABLE** BEAUTIFULLY PRESENTED ACCOMMODATION ** LARGE & PRIVATE REAR GARDEN ** A superbly presented and w...
Sandtoft Road, Belton, Doncaster, DN9
3 Bedroom Detached House | Offers in region of £339,950
** SOUGHT AFTER VILLAGE LOCATION ** LARGE REAR EXTENSION ** STTING ROOM COULD DOUBLE UP AS A FOURTH BEDROOM. A fine trad...
How much is your home worth?
Use our short form to request a valuation of your property.
Request a Valuation

