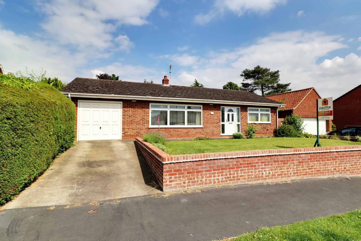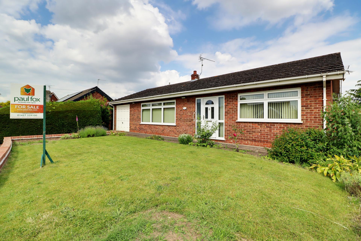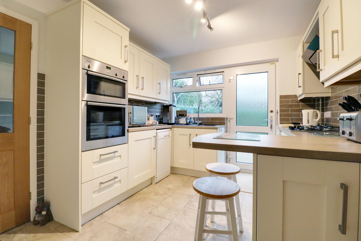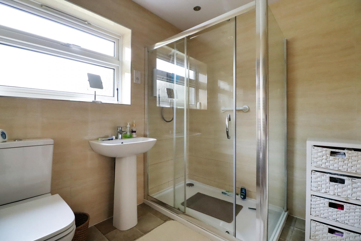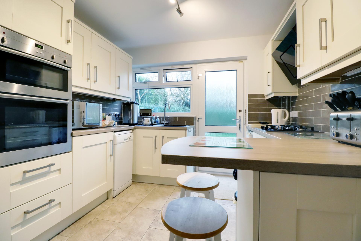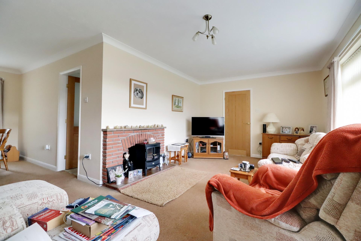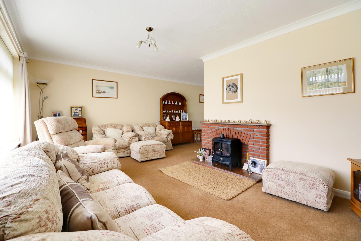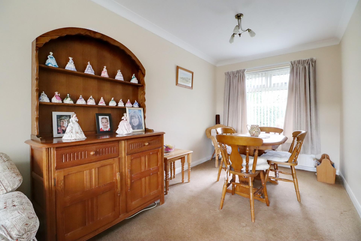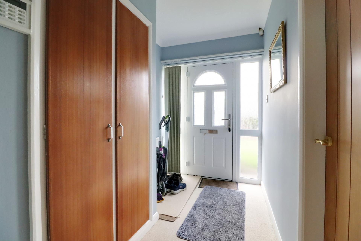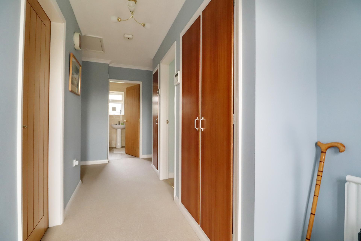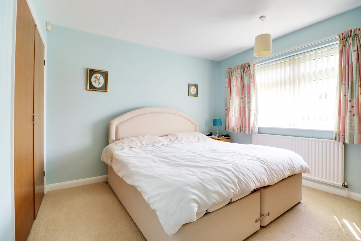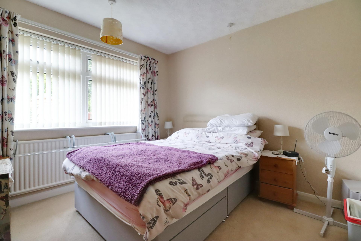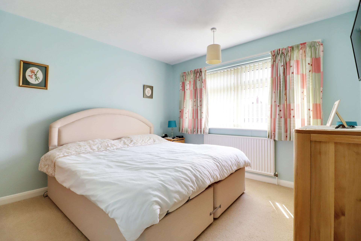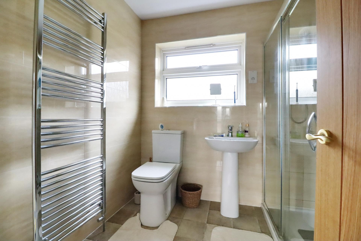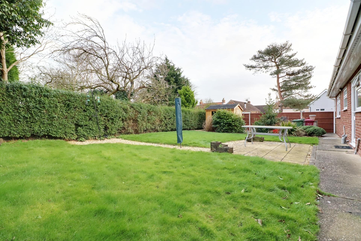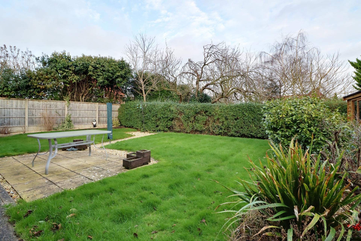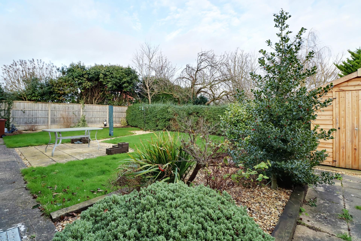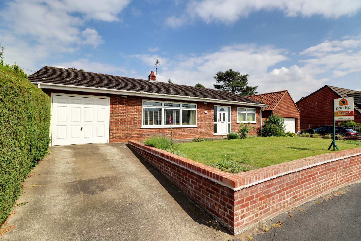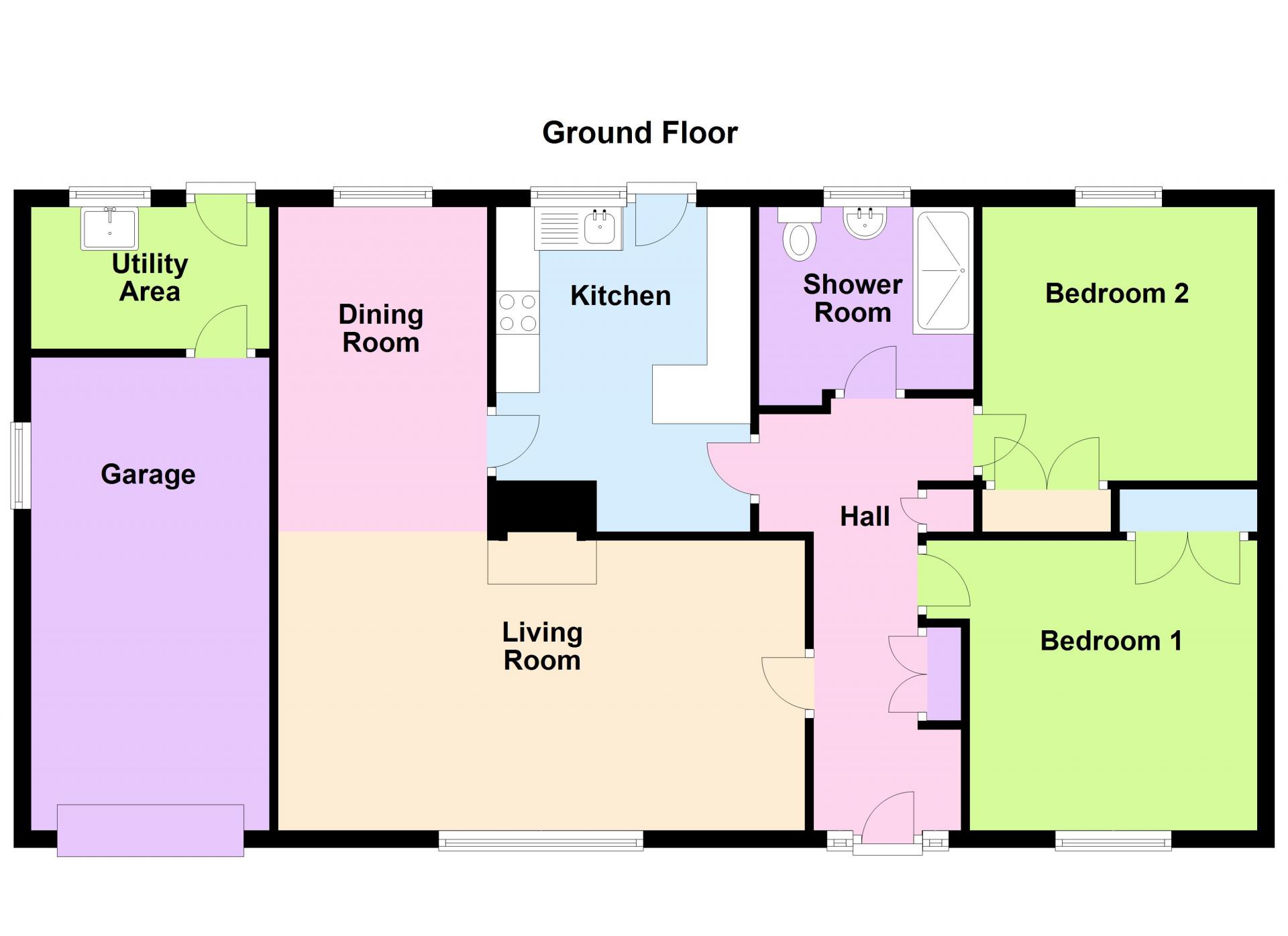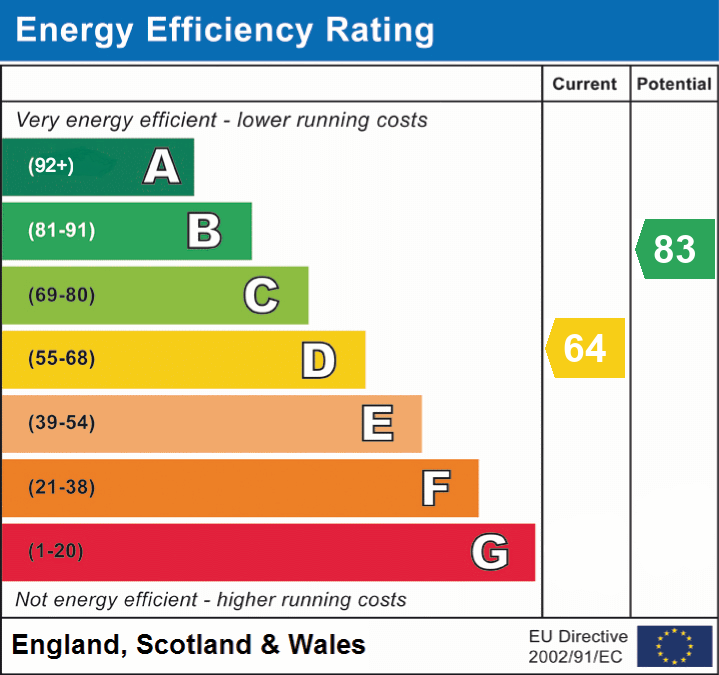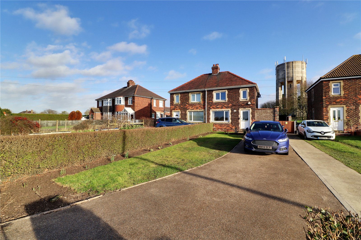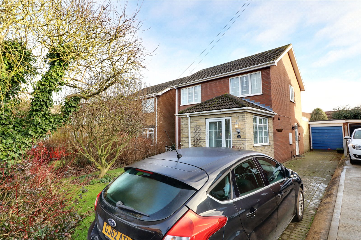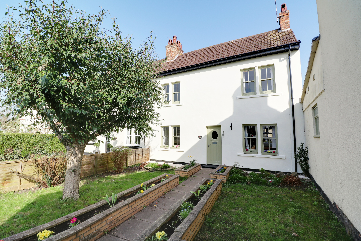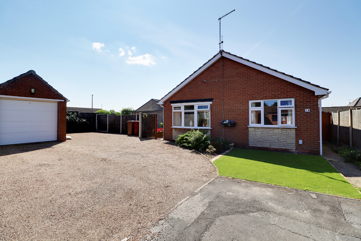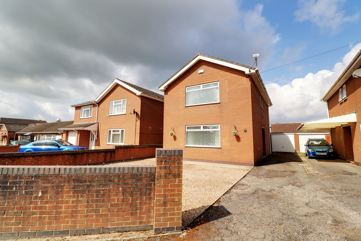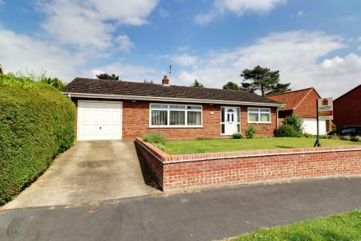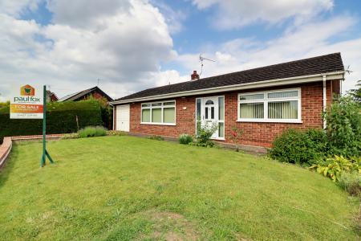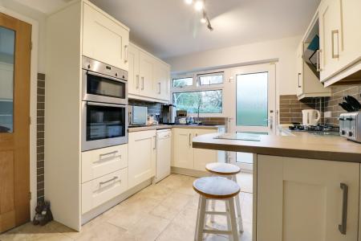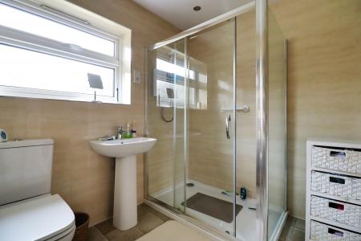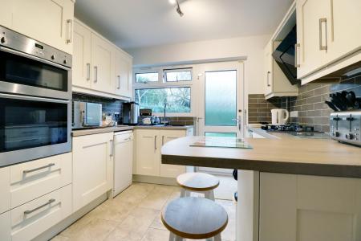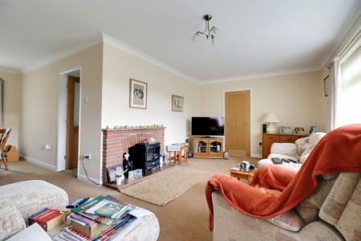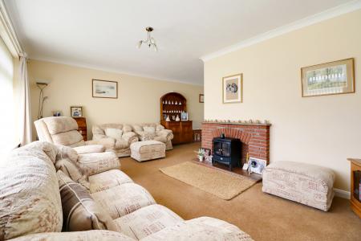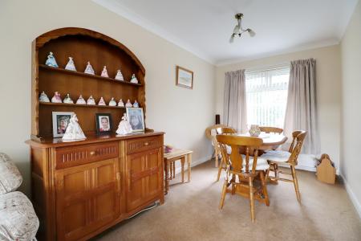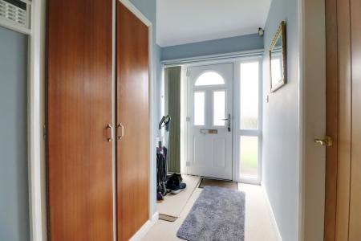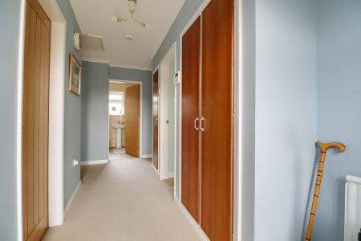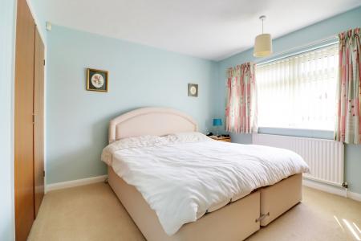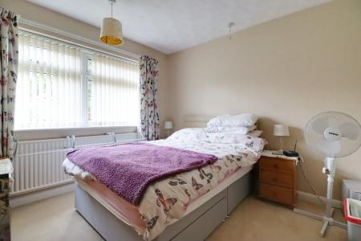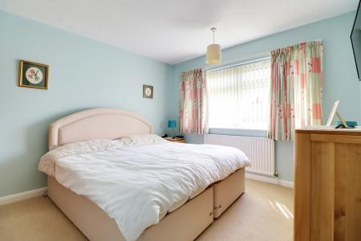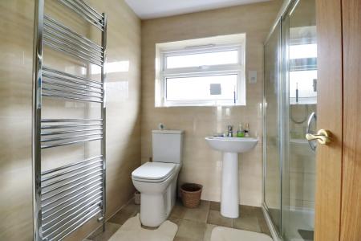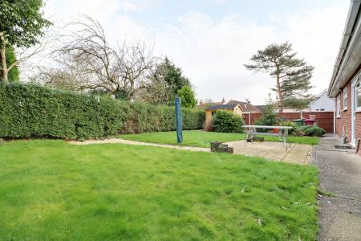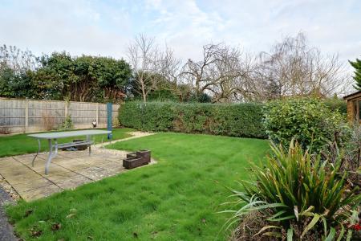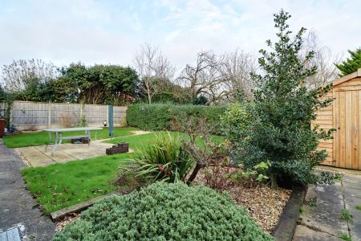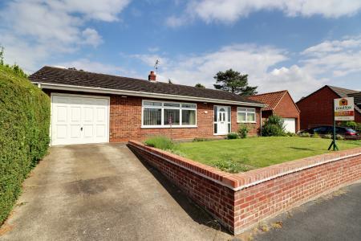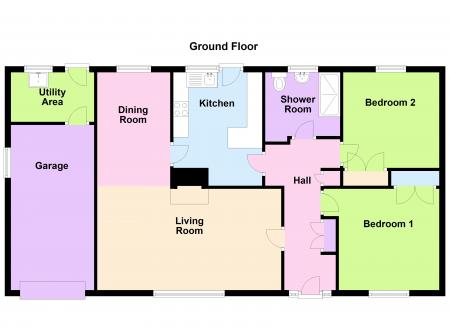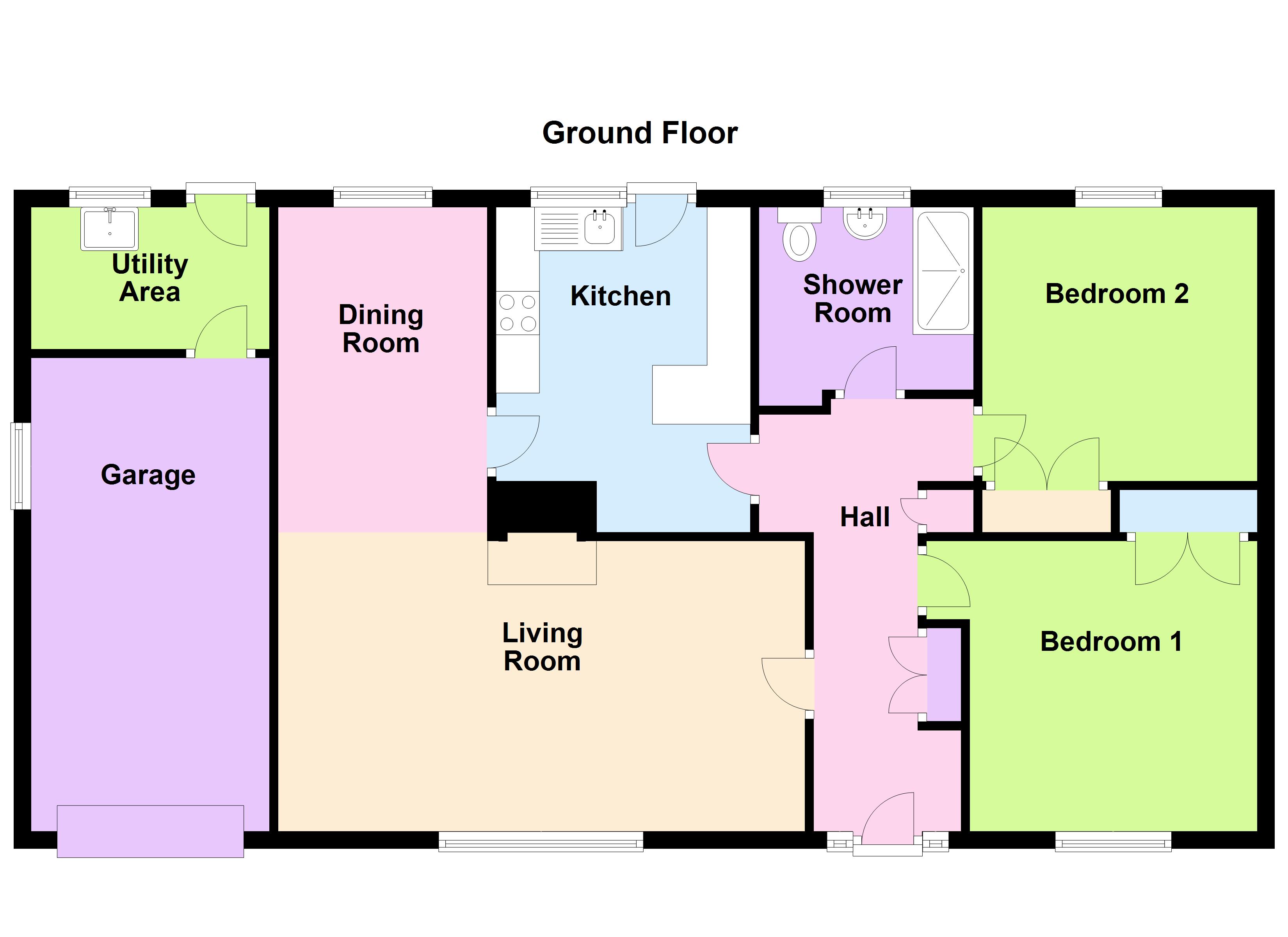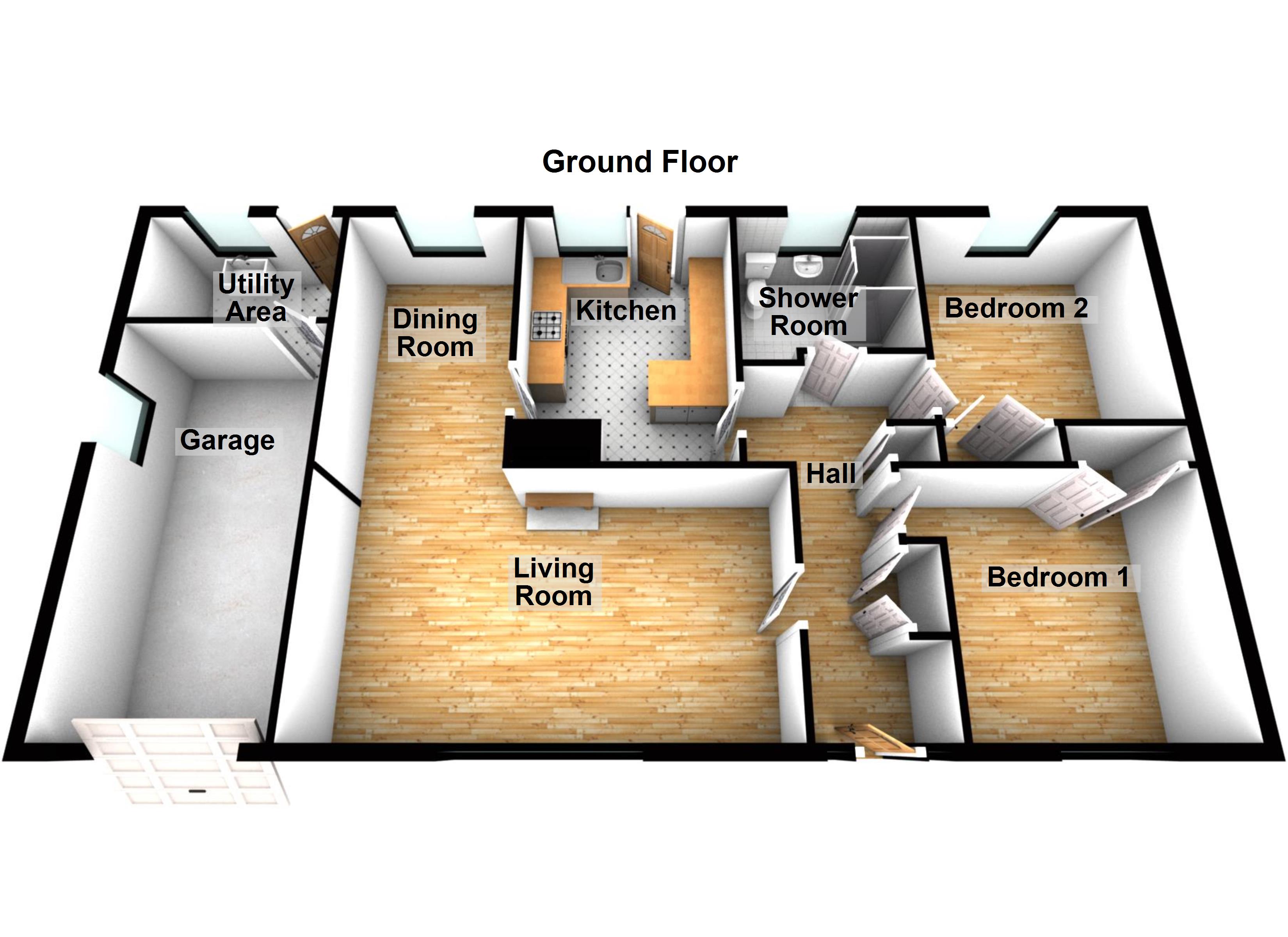- 2 DOUBLE BEDROOMS
- A SUPERB TRADITIONAL DETACHED BUNGALOW
- ATTRACTIVE FITTED KITCHEN
- ELEVATED POSITION
- HIGHLY DESIRABLE VILLAGE LOCATION
- INTEGRAL GARAGE & UTILITY ROOM
- NOT TO BE MISSED
- OPEN PLAN L-SHAPED LOUNGE/DINING ROOM
- PRIVATE ENCLOSED REAR GARDEN
- STYLISH SHOWER ROOM
2 Bedroom Apartment for sale in Lincolnshire
A superbly presented, well proportioned and updated traditional detached bungalow enjoying an elevated position within the highly desirable village of Haxey with ease of access to excellent facilities. The accommodation comprises, central reception hallway, spacious front living room being open to a dining area, attractive fitted breakfasting kitchen, 2 generous double bedrooms both having fitted wardrobes and a stylish shower room. The front provides a lawned garden with an adjoining driveway that allows parking and direct access to an integral garage. Beyond the garage there is a useful utility room. The rear garden enjoys excellent privacy being principally lawned with planted borders and a flagged seating area. Finished with uPvc double glazing and a modern gas fired central heating system. Viewing comes with the agents highest of recommendations. View via our Epworth office.
A superbly presented, well proportioned and updated traditional detached bungalow enjoying an elevated position within the highly desirable village of Haxey with ease of access to excellent facilities. The accommodation comprises, central reception hallway, spacious front living room being open to a dining area, attractive fitted breakfasting kitchen, 2 generous double bedrooms both having fitted wardrobes and a stylish shower room. The front provides a lawned garden with an adjoining driveway that allows parking and direct access to an integral garage. Beyond the garage there is a useful utility room. The rear garden enjoys excellent privacy being principally lawned with planted borders and a flagged seating area. Finished with uPvc double glazing and a modern gas fired central heating system. Viewing comes with the agents highest of recommendations. View via our Epworth office.
CENTRAL RECEPTION HALLWAY 16'3" x 5'7" (4.95m x 1.7m). With a front newly fitted composite double glazed entrance door with adjoining uPVC side lights, wall to ceiling coving, loft access, wall mounted thermostat, built in cloaks cupboard with hanging rail and shelving, a built in airing cupboard and an internal oak door leads through to;
SPACIOUS FRONT LIVING ROOM 19'11" x 10'11" (6.07m x 3.33m). With open access to a dining area and enjoying a broad fronted uPVC double glazed window, wall to ceiling coving, brick built fireplace with open fire and projecting tiled hearth and TV point.
DINING ROOM 7'10" x 12'4" (2.4m x 3.76m). Enjoying a rear uPVC double glazed window with views over the garden, wall to ceiling coving and internal oak glazed door leads through to;
ATTRACTIVE FITTED BREAKFASTING KITCHEN 9'7" x 12'4" (2.92m x 3.76m). Enjoying a rear uPVC double glazed entrance door with patterned glazing and adjoining window. The kitchen enjoys an extensive range of Old English White finish shaker style matching low level units drawer units and wall units with brushed aluminum style pull handles enjoying a complementary wooden style rolled edge working to surface with tiled splash back backs incorporating a single sink unit with drainer to the side and chrome block mixer tap, built in four ring gas hob with overhead glazed canopied extractor, space and plumbing for appliances, tiled flooring and an internal oak glazed door leads back through to the entrance hallway.
MASTER BEDROOM 1 10'10" x 10'11" (3.3m x 3.33m). Enjoying a front uPVC double glazed window, double wardrobe and TV point.
REAR DOUBLE BEDROOM 2 10'3" x 10'4" (3.12m x 3.15m). Enjoying a rear uPVC double glazed window and built-in double wardrobes.
MODERN BATHROOM 8'1" x 7'6" (2.46m x 2.29m). Enjoying a rear uPVC double glazed window with inset patterned glazing and a modern suite in white comprising a low flush WC, pedestal wash hand basin, a large walk-in shower cubicle with surrounding glazed screen and overhead electric shower, tiled effect cushioned flooring, tiled walls with chrome edging and large fitted chrome towel rail.
UTILITY AREA 8'11" x 5'4" (2.72m x 1.63m). With rear entrance door leading to the garden and rear single glazed timber framed window, a ceramic Belfast sink with hot and cold water supply, space and plumbing for appliances, houses a wall mounted Baxi gas fired combination condensing central heating boiler.
OUTBUILDINGS 9' x 18'1" (2.74m x 5.5m). The property enjoys the benefit of an attached single garage with up and over front door, side timber framed single glazed window, internal power and lighting and doors through to;
GROUNDS To the front of the property enjoys a raised lawned garden behind a brick retaining wall and with a hard standing driveway providing parking allowing direct access to the garage and a path to the entrance door. The rear enjoys a fully enclosed private garden being principally lawned with flagged seating area and pebbled and shrub borders.
Important Information
- This is a Freehold property.
Property Ref: 12887_PFA240279
Similar Properties
Haxey Lane, Haxey, Doncaster, DN9
2 Bedroom Detached House | Offers Over £255,000
A charming detached village cottage offering beautifully presented and well proportioned accommodation that must be view...
Belton Road, Epworth, Doncaster, Lincolnshire, DN9
3 Bedroom Semi-Detached House | £250,000
** STUNNING OPEN VIEWS ** FULL PLANNING PERMISSION FOR A LARGE SIDE & REAR EXTENSION ** CONVERTED GAMES ROOM WITHIN THE...
Reapers Rise, Epworth, Doncaster, Lincolnshire, DN9
3 Bedroom Detached House | £250,000
** NO UPWARD CHAIN ** EXTENDED TO THE FRONT & REAR ** NEW BATHROOM & SHOWER ROOM ** A superb opportunity to purchase a t...
Queen Street, Epworth, Doncaster, Lincolnshire, DN9
3 Bedroom End of Terrace House | £265,000
**BEAUTIFULLY PRESENTED THROUGHOUT****FANTASTIC LOCATION CLOSE TO TOWN CENTRE** A charming, white rendered cottage, cent...
The Rowans, Westwoodside, Lincolnshire, DN9
2 Bedroom Apartment | £265,000
** LARGE FRONT DRIVEWAY ** BEAUTIFULLY UPDATED THROUGHOUT ** A most impressive traditional detached bungalow situated wi...
Newbigg, Westwoodside, Lincolnshire, DN9
3 Bedroom Detached House | £269,500
A superbly presented and well proportioned detached family home centrally positioned within the highly desirable village...
How much is your home worth?
Use our short form to request a valuation of your property.
Request a Valuation

