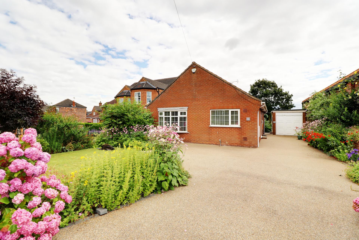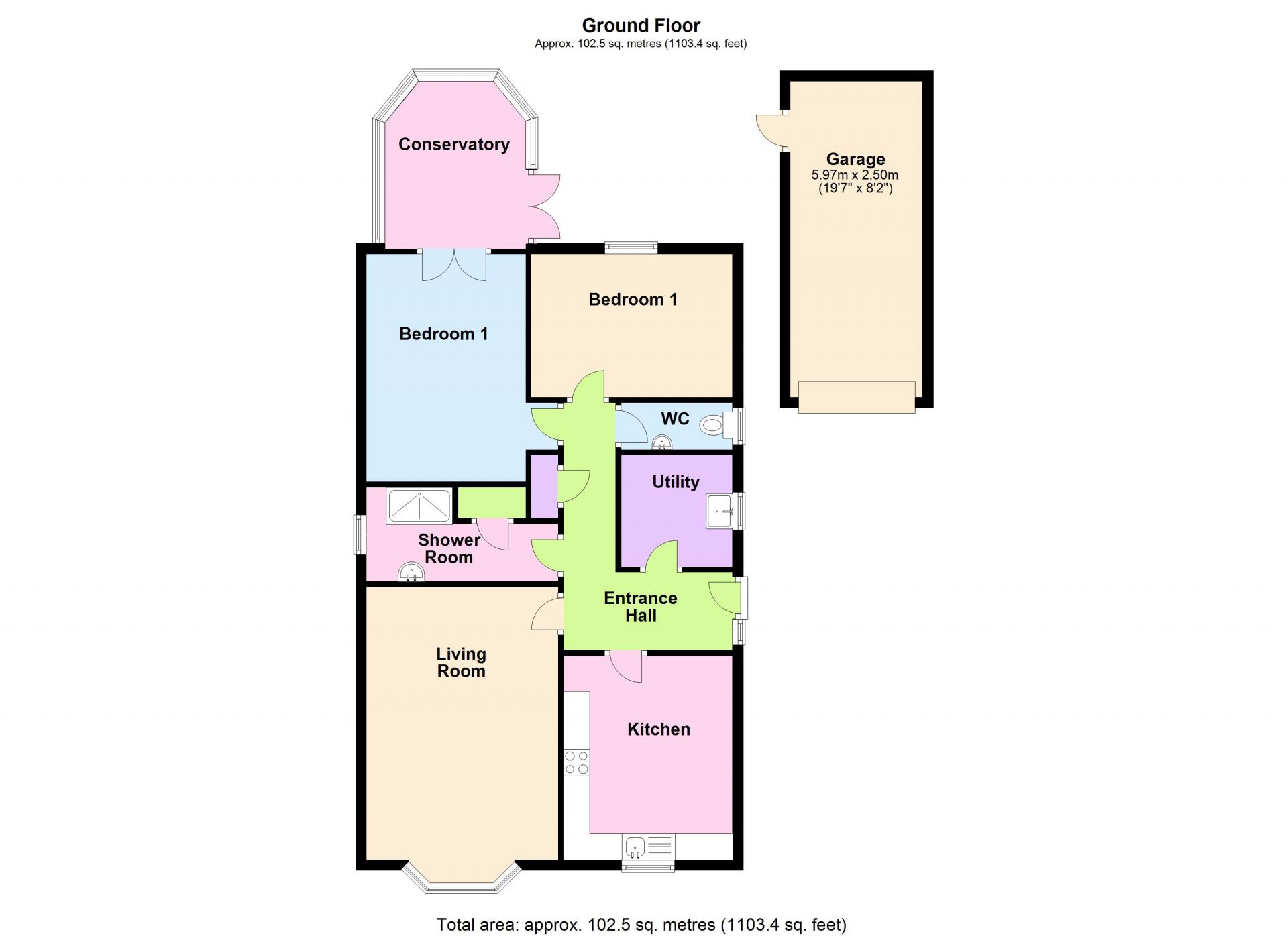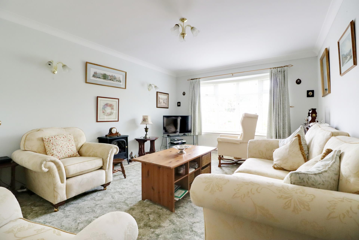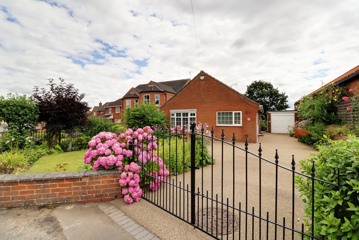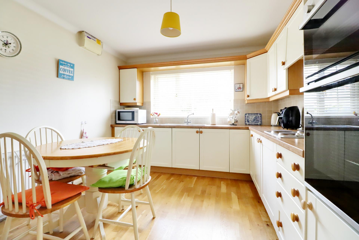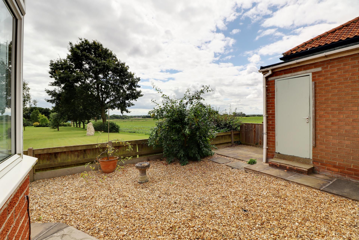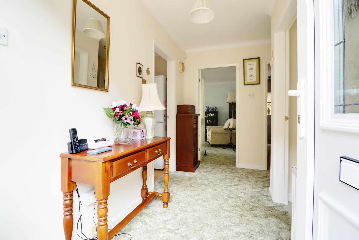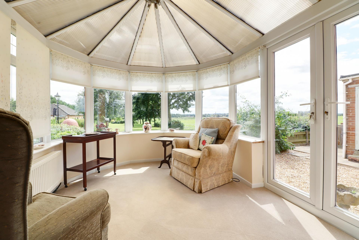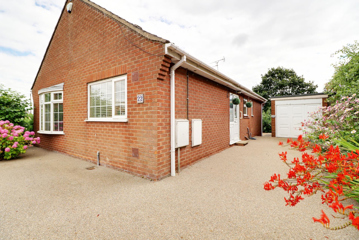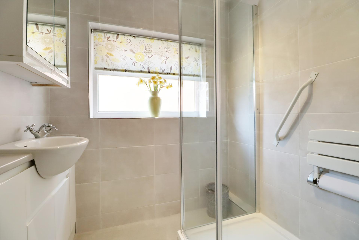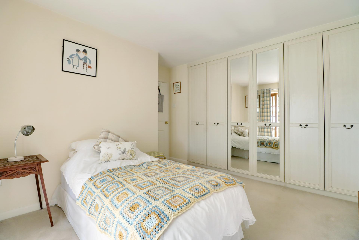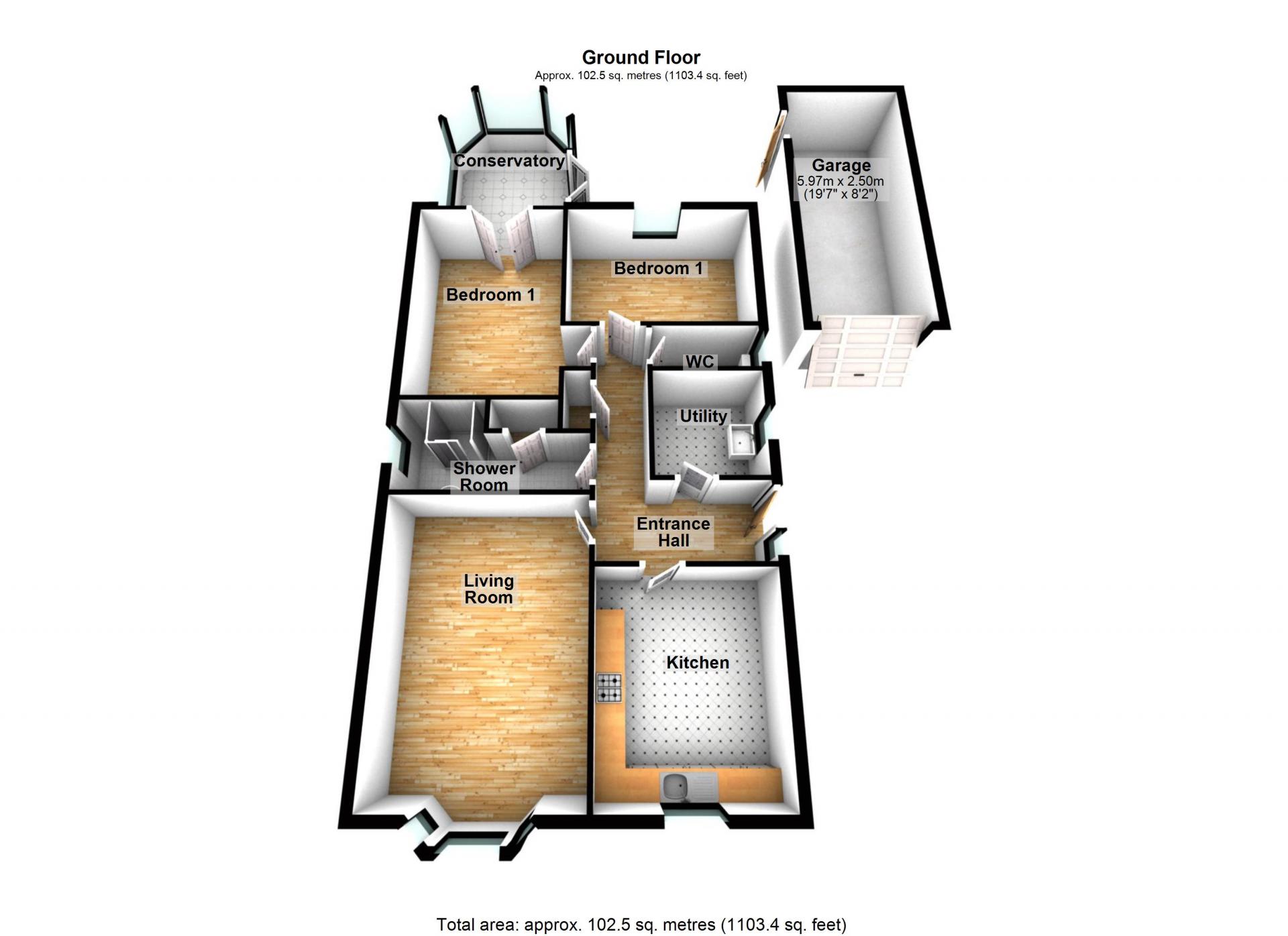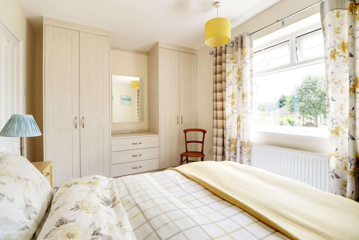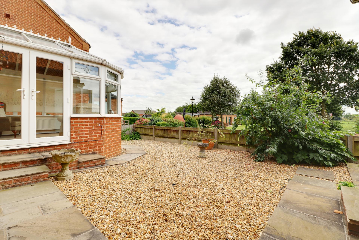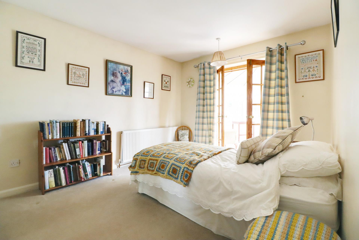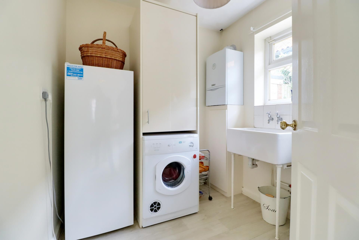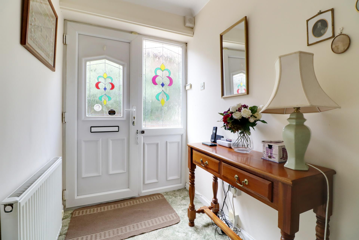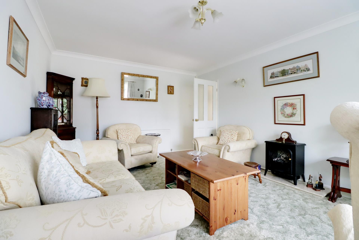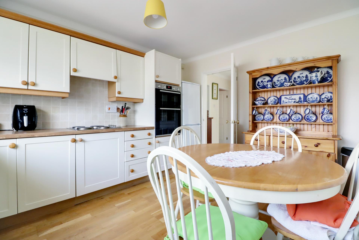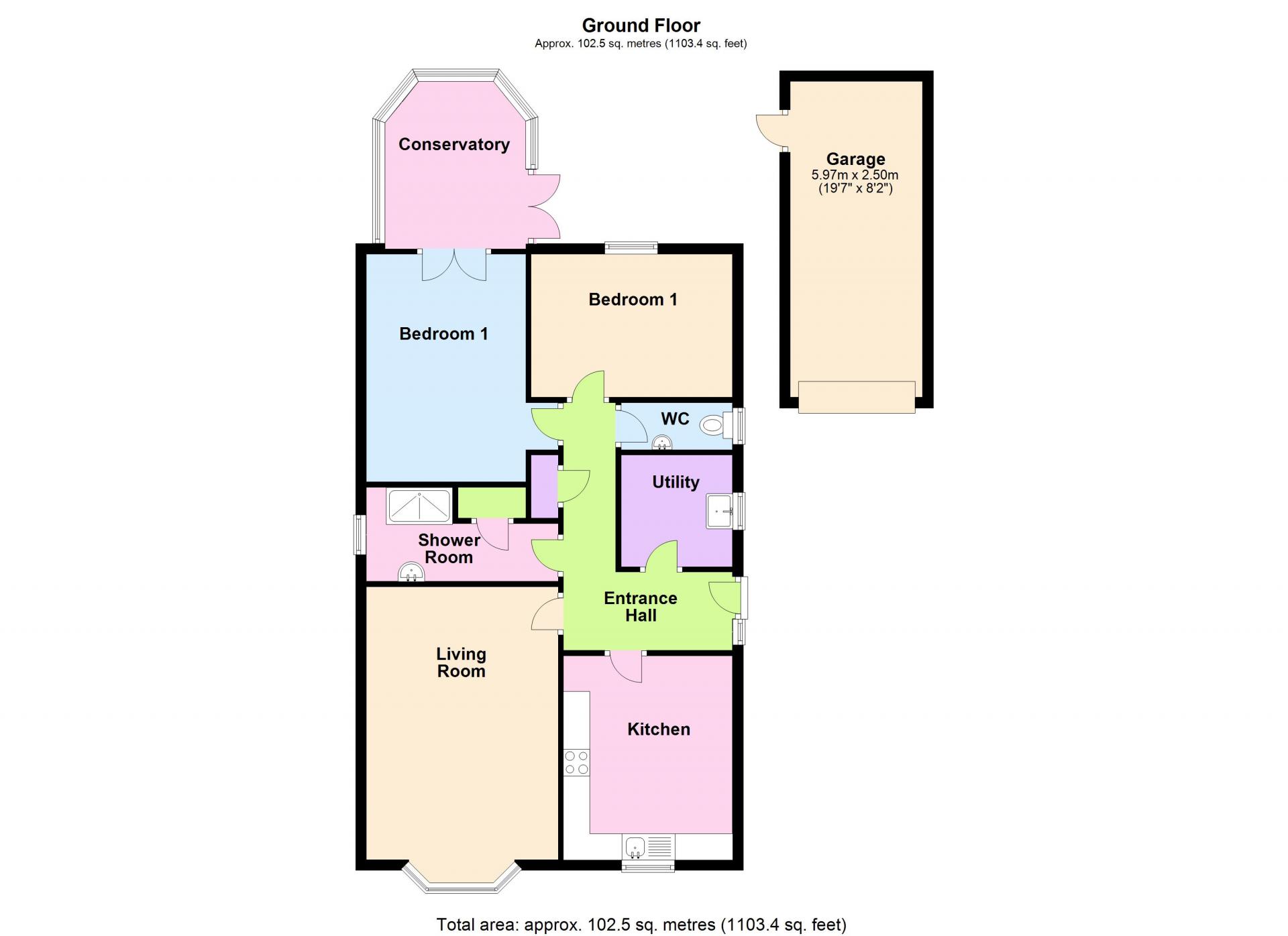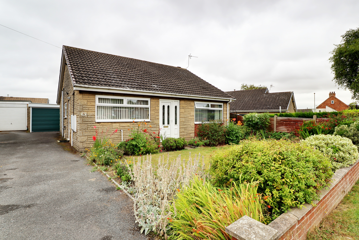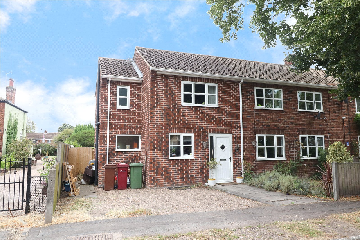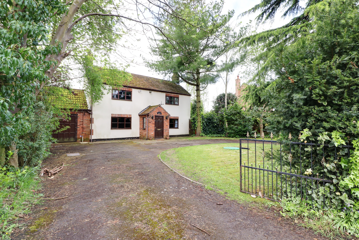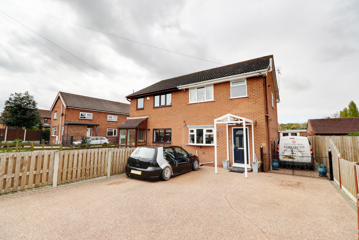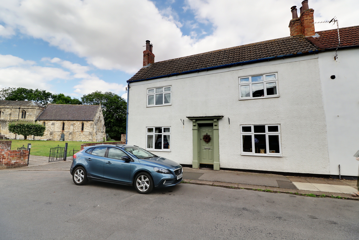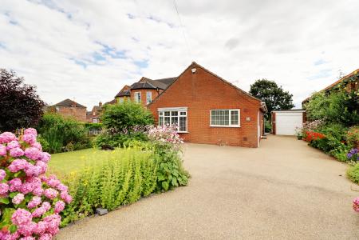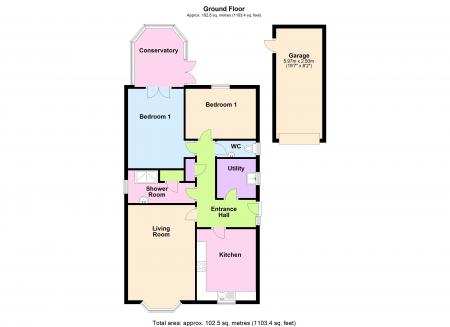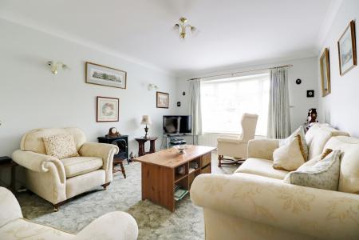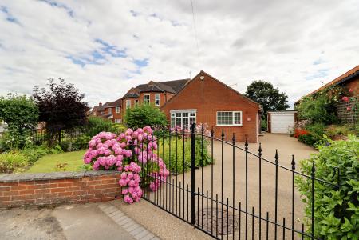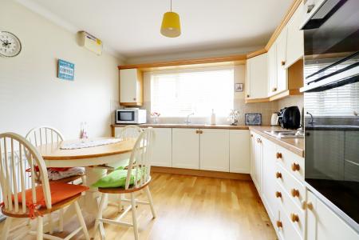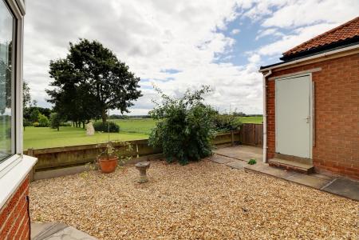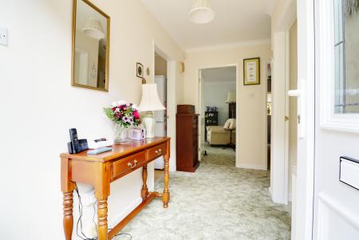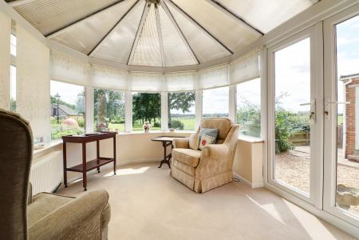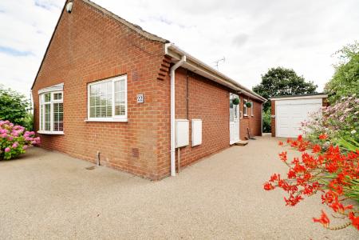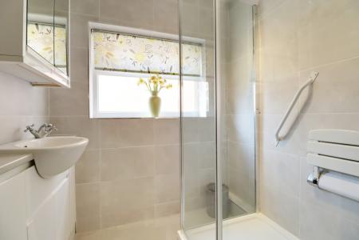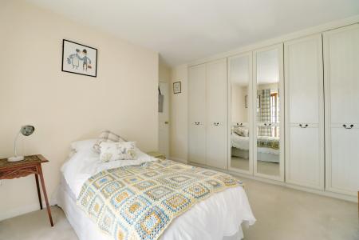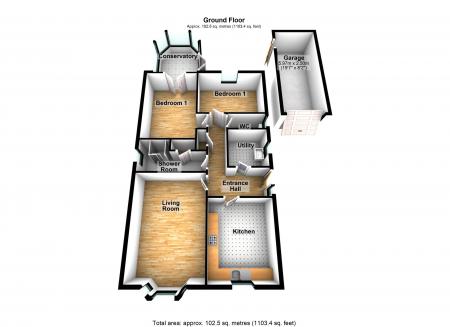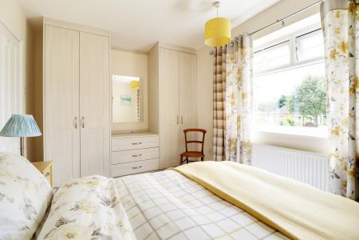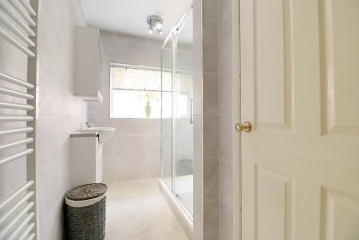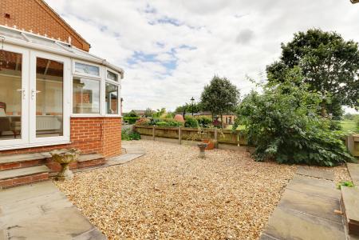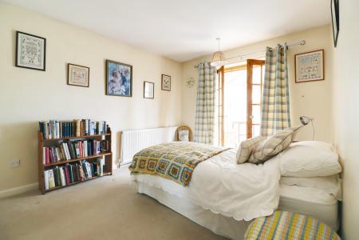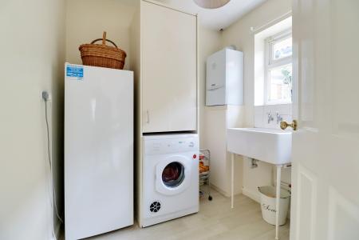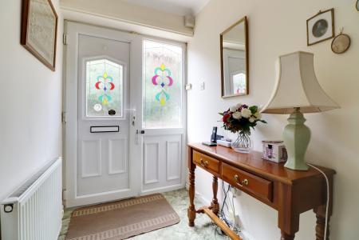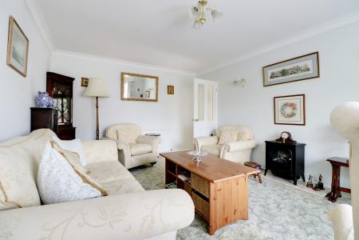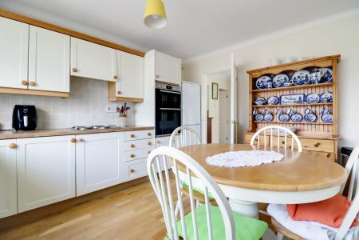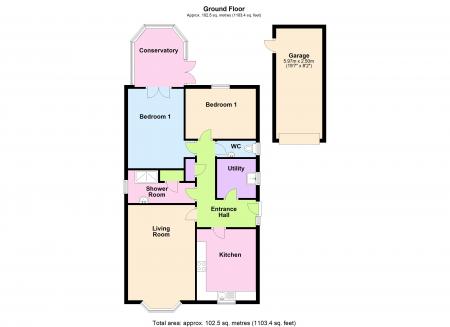- 2 DOUBLE BEDROOMS & REAR CONSERVATORY
- A MOST ATTRACTIVE MODERN DETACHED BUNGALOW
- AMPLE PARKING WITH A DETACHED GARAGE
- BEAUTIFULLY PRESENTED & MAINTAINED THROUGHOUT
- FITTED DINING KITCHEN
- NO UPWARD CHAIN
- OPEN REAR ASPECT BEING SOUTH FACING
- SPACIOUS FRONT LIVING ROOM
- STYLISH SHOWER ROOM
- VIEWING COMES HIGHLY RECOMMENDED
2 Bedroom Apartment for sale in Lincolnshire
** NO UPWARD CHAIN ** A most desirable modern detached bungalow offering beautifully presented and well proportioned accommodation comprising, side entrance hallway, attractive fitted dining kitchen with a useful utility room, spacious front living room, quality re-fitted shower room with a separate toilet, 2 spacious bedrooms with built-in wardrobes and a rear conservatory. The front enjoys a manageable lawned garden with mature planted borders and a generous resin laid driveway that allows ample parking and direct access to a brick built detached garage. The rear garden is pebbled laid with a flagged seating area that benefits from a southerly aspect and open views. Finished with uPvc double glazing and a modern gas fired central heating system. Viewing comes with the agents highest of recommendations. View via our Epworth office.
** NO UPWARD CHAIN ** A most desirable modern detached bungalow offering beautifully presented and well proportioned accommodation comprising, side entrance hallway, attractive fitted dining kitchen with a useful utility room, spacious front living room, quality re-fitted shower room with a separate toilet, 2 spacious bedrooms with built-in wardrobes and a rear conservatory. The front enjoys a manageable lawned garden with mature planted borders and a generous resin laid driveway that allows ample parking and direct access to a brick built detached garage. The rear garden is pebbled laid with a flagged seating area that benefits from a southerly aspect and open views. Finished with uPvc double glazing and a modern gas fired central heating system. Viewing comes with the agents highest of recommendations. View via our Epworth office.
Entrance Hall 10'6" x 4'10" (3.2m x 1.47m). Having a side uPVC double glazed and leaded entrance door with adjoining side light, wall to ceiling coving, loft access, built-in cloaks cupboard with hanging rail and shelving.
Spacious Front Living Room 11'11" x 16'11" (3.63m x 5.16m). With a front uPVC double glazed bow window, two double wall light points, TV point and wall to ceiling coving.
Attractive Fitted Kitchen 10'6" x 12'8" (3.2m x 3.86m). With front uPVC double glazed window. The kitchen enjoys an extensive range of matching shaker style furniture finished in an old English white with pine button pull handles, enjoying a complimentary butcher block style worktop with inset stainless steel sink unit with block mixer tap, built in 4-ring electric hob with overhead extractor and eye level Bosch double oven, tiled splash backs to the worktop surface, space for a free standing upright fridge freezer, attractive wooden flooring and wall to ceiling coving.
Utility Room 6'11" x 6'11" (2.1m x 2.1m). With a side uPVC double glazed window, a range of gloss finished storage furniture with chrome pull handles, Belfast ceramic sink unit with a hot and cold water supply and tiled splash back, space and plumbing for appliances, wooden style cushioned flooring and a wall mounted Vaillant gas fired central heating boiler.
Shower Room 11'10" 5'10" (3.6m 1.78m). With a side uPVC double glazed window with pattern glazing and a suite in white comprising of a double shower cubicle with overhead mains shower and glazed screen, vanity wash hand basin set within a patterned top with built in gloss white furniture beneath and mirrored cabinet above, fully tiled walls with fitted towel rail and a large airing cupboard with shelving.
Separate Toilet 6'11" x 2'11" (2.1m x 0.9m). With a side uPVC double glazed window with pattern glazing and a two piece suite comprising of a low flush WC, wall mounted wash hand basin, part tiling to walls and lino flooring.
Rear Double Bedroom 1 12'6" x 8'10" (3.8m x 2.7m). With a rear uPVC double glazed window and leaded top lights, quality range of fitted furniture providing hanging wardrobes and central drawer unit with TV point above.
Double Bedroom 2 9'11" x 14'3" (3.02m x 4.34m). Having internal pine French doors leading to the conservatory and fitted wardrobes.
Conservatory 8'8" x 10'5" (2.64m x 3.18m). With dwarf walling having uPVC double glazed windows above and aside French door leading to the garden and a polycarbonate hipped and pitched roof.
Grounds The property enjoys beautifully landscaped gardens with the front behind a dwarf bricked boundary wall with a coping top and a recessed gate allowing access to a substantial resin laid and block edged driveway providing parking for multiple vehicles and access to the garage. The gardens to the front are lawned with planted borders. The rear garden is of a manageable size being pebble laid providing parking for multiple vehicles and access to the garage. The gardens to the rear are of a manageable size being pebbled laid providing a flagged seating area with manageable planting enjoying open views.
Garage 8'2" x 19'7" (2.5m x 5.97m). The property enjoys the benefit of a brick built detached garage with electric remote operated up and over front door, rear uPVC window and personal door and benefits from internal power and lighting.
Important information
This is a Freehold property.
Property Ref: 12887_PFA240291
Similar Properties
Rectory Street, Epworth, Lincolnshire, DN9
2 Bedroom Apartment | £235,000
** NO UPWARD CHAIN ** DECEPTIVELY SPACIOUS ACCOMMODATION ** An excellent opportunity to purchase a traditional detached...
Fieldside, Epworth, Doncaster, DN9
3 Bedroom Semi-Detached House | £230,000
**LARGELY EXTENDED SEMI-DETACHED FAMILY HOME****GENEROUS MASTER BEDROOM WITH EN-SUITE & WALK-IN WARDROBE** Offering an i...
Main Street, Graizelound, Haxey, DN9
3 Bedroom Detached House | Guide Price £230,000
** FOR SALE VIA THE MODERN METHOD OF AUCTION **** NO UPWARD CHAIN ** A charming render finished detached village cottage...
Battle Green, Epworth, North Lincolnshire, DN9
3 Bedroom Semi-Detached House | £240,000
A superbly presented semi-detached house thought ideal for a couple or family being located within walking distance to t...
Church Street, Crowle, Lincolnshire, DN17
3 Bedroom Semi-Detached House | £245,000
** UNEXPECTEDLY BACK ON THE MARKET** FULL PLANNING PERMISSION FOR A REAR EXTENSION ** PA/2022/1193 ** A charming render-...
Westgate Road, Belton, Doncaster, DN9
3 Bedroom Detached House | £250,000
** NO UPWARD CHAIN ** BRAND NEW FITTED KITCHEN ** An attractive modern detached house offering excellent scope for exten...
How much is your home worth?
Use our short form to request a valuation of your property.
Request a Valuation

