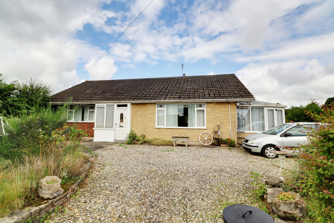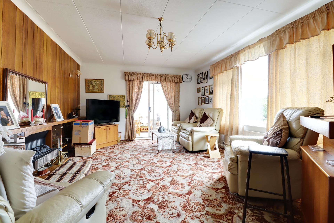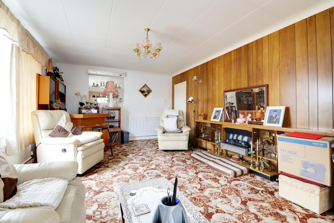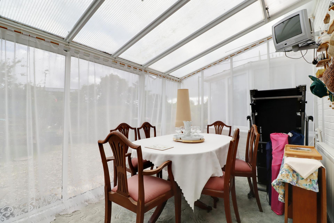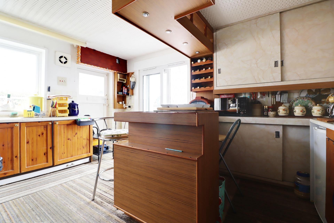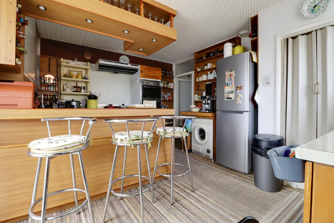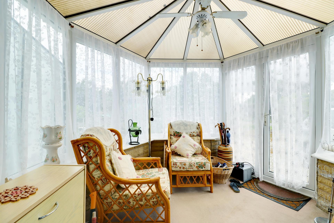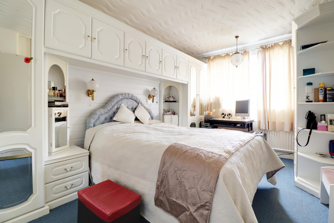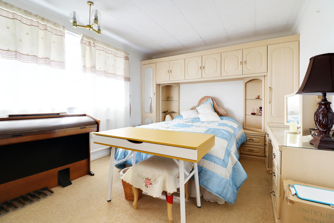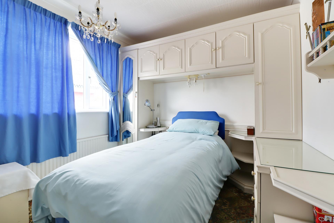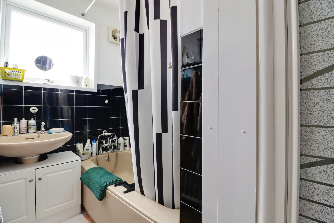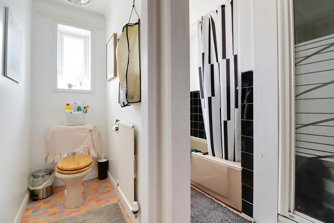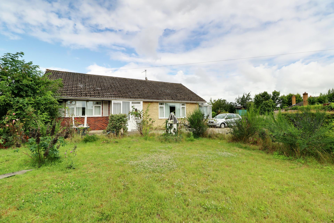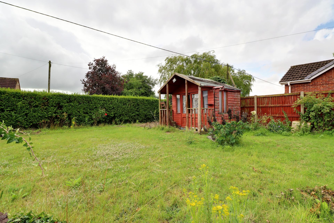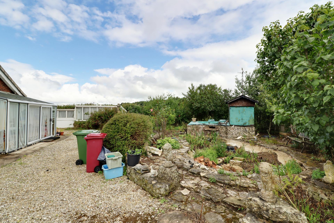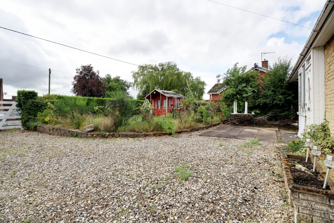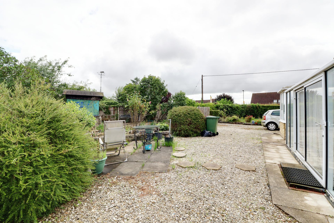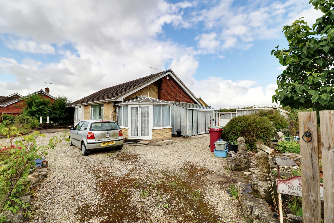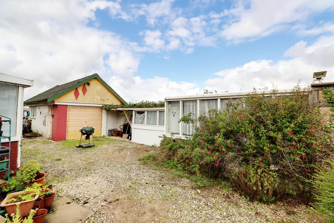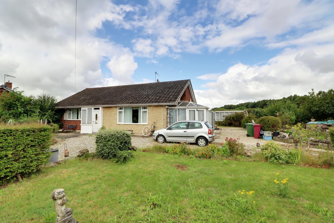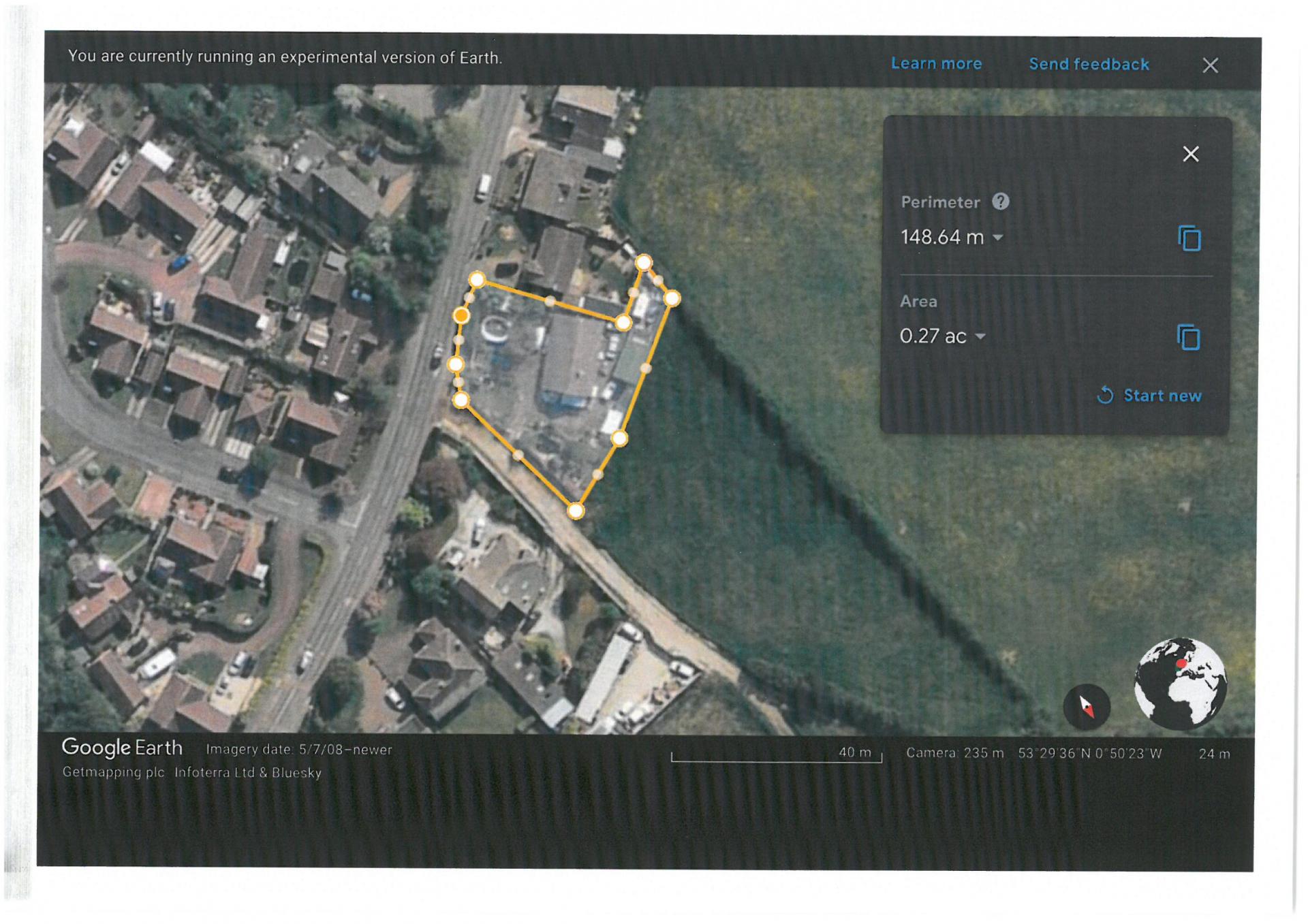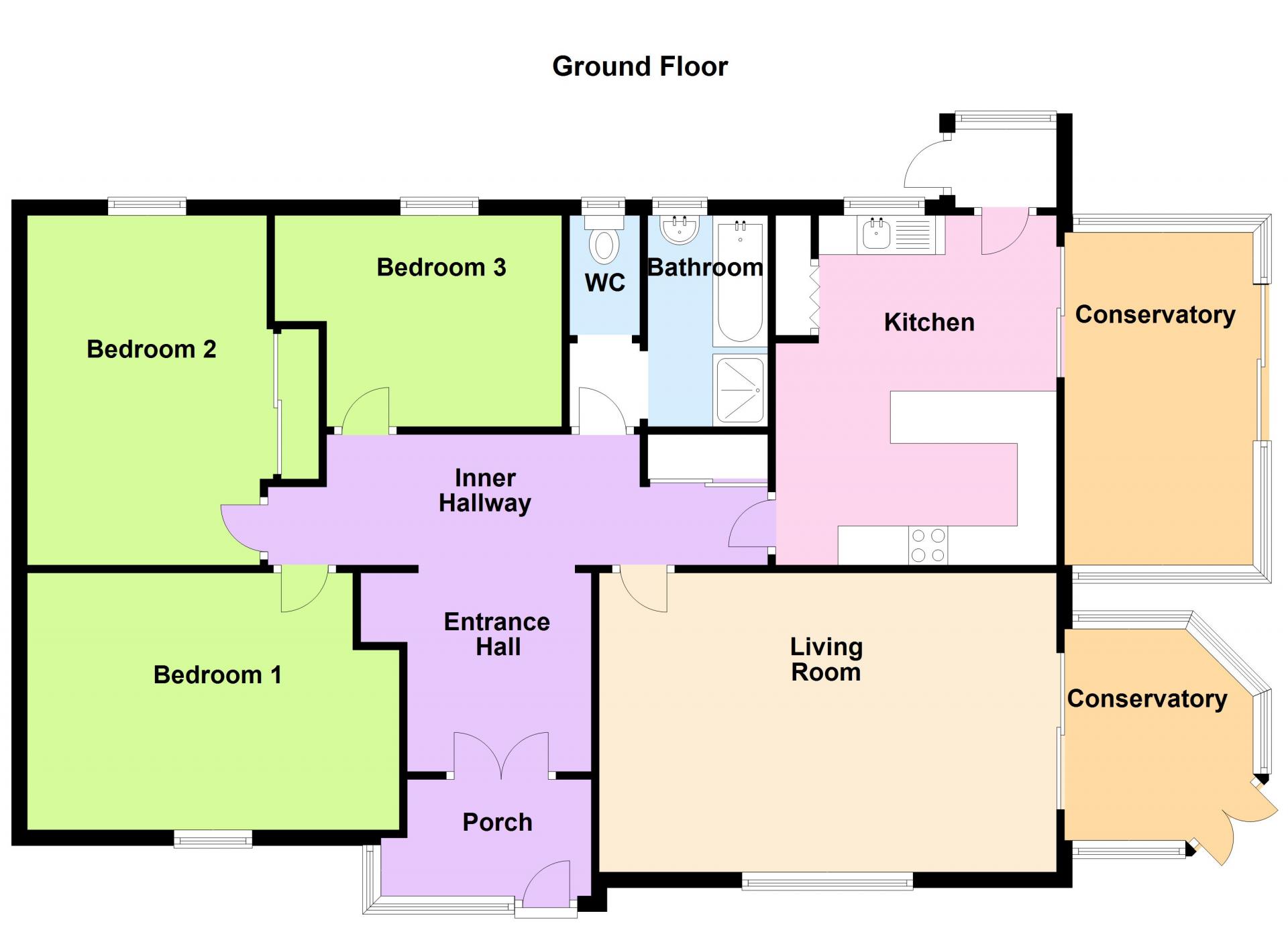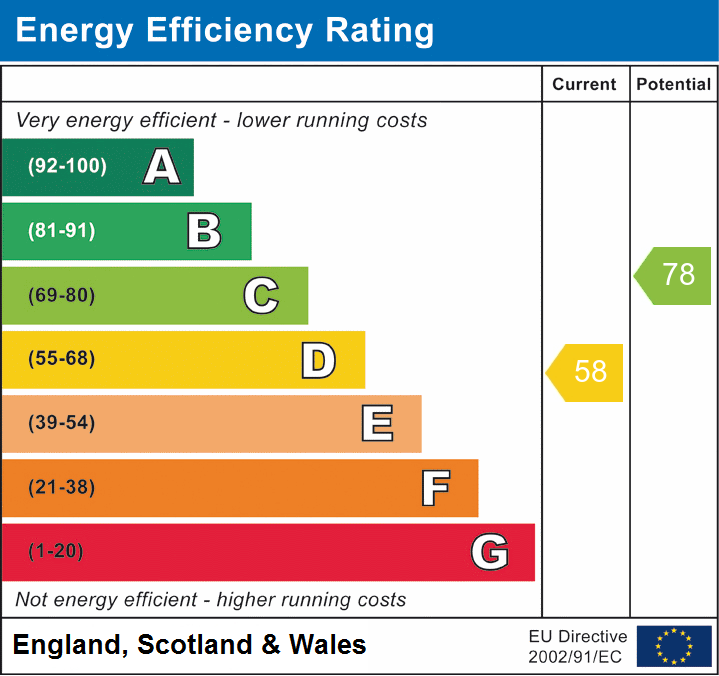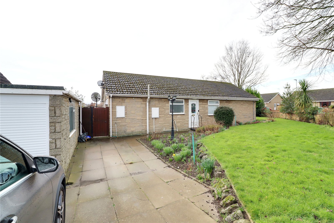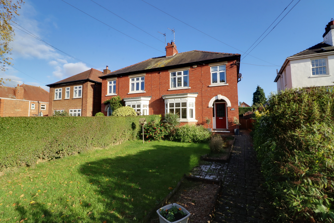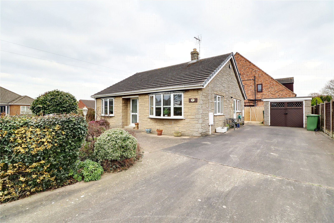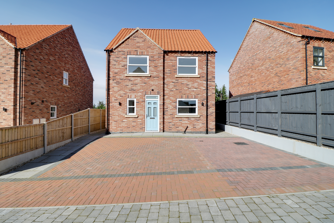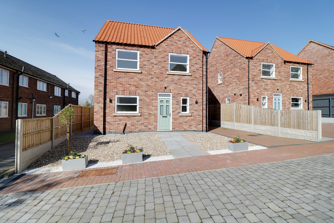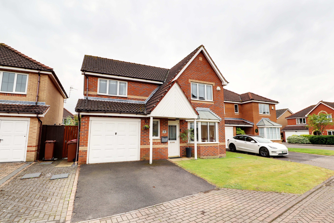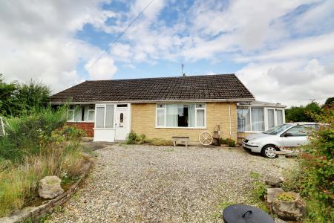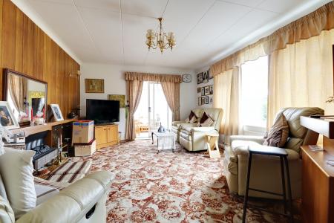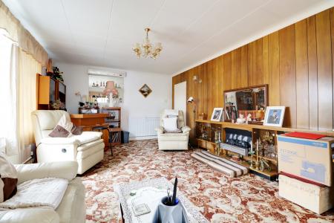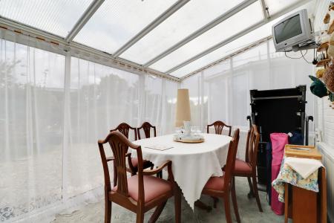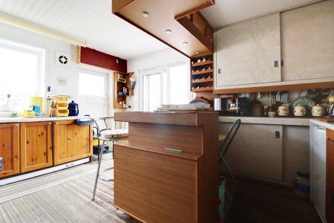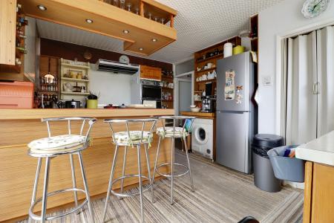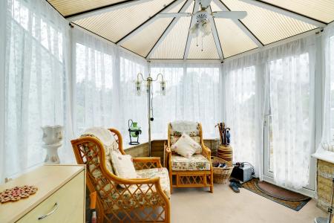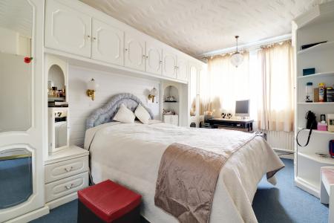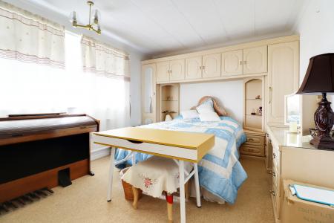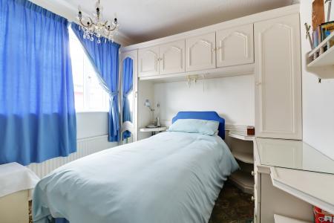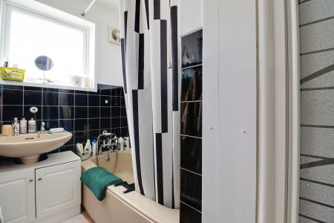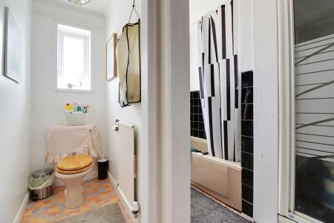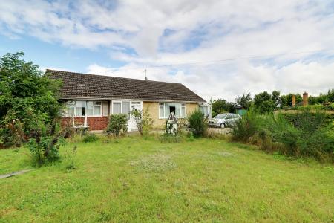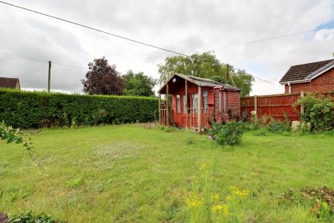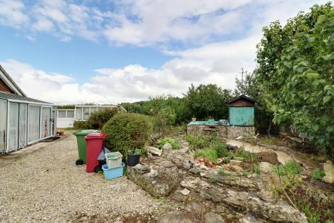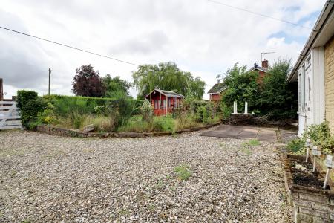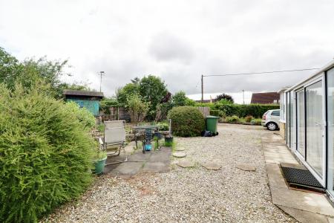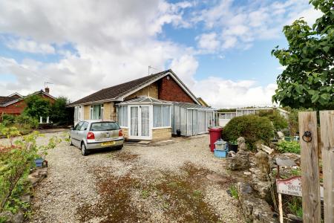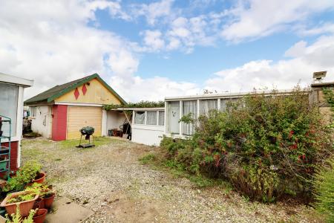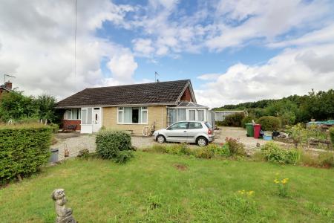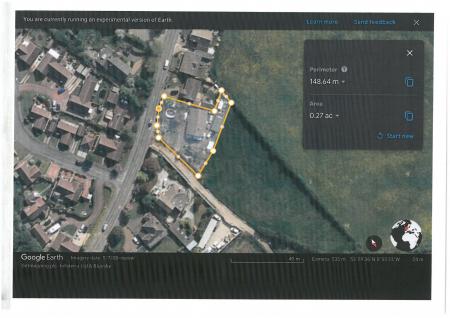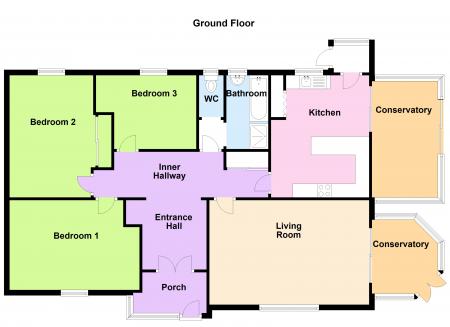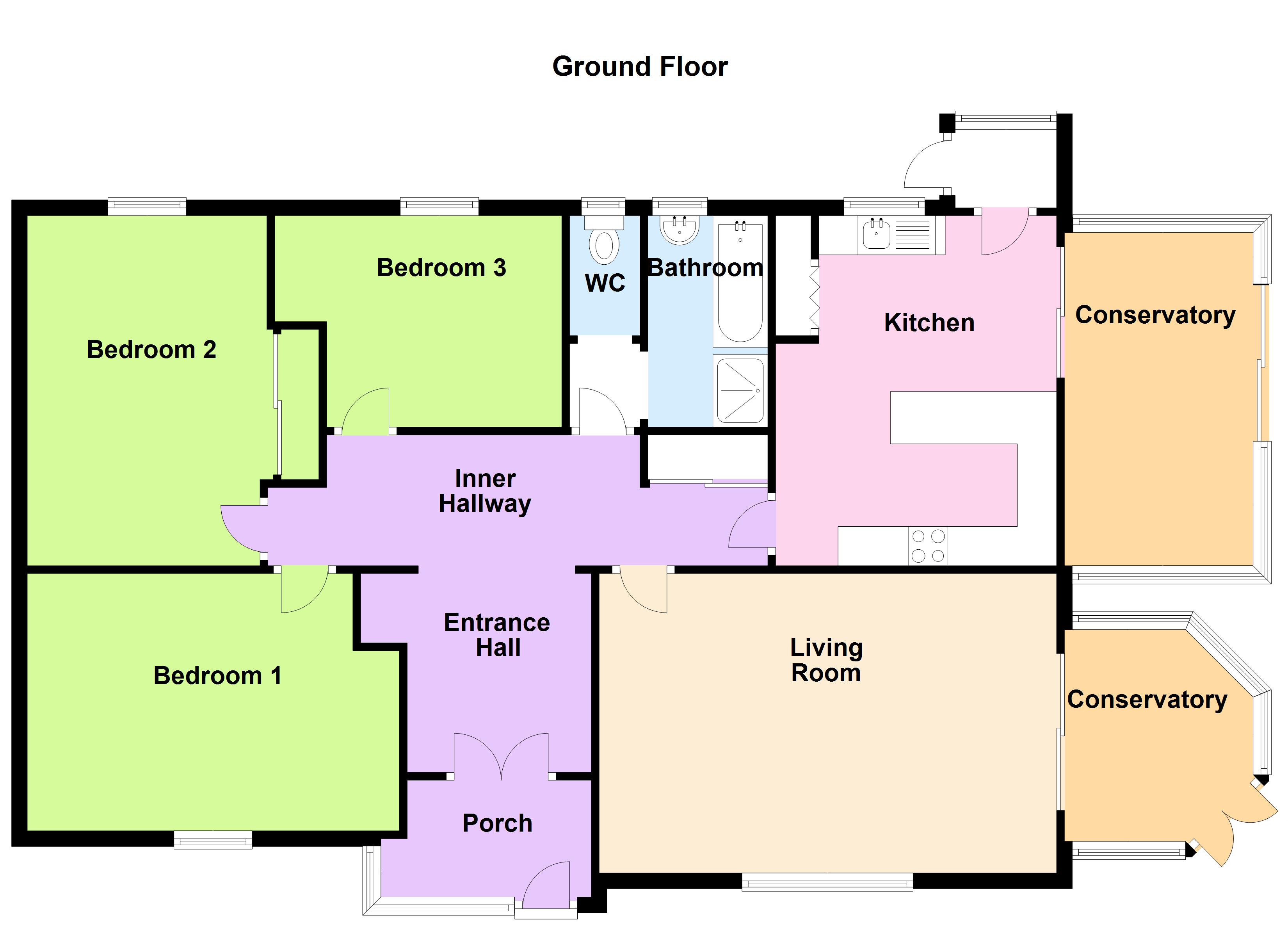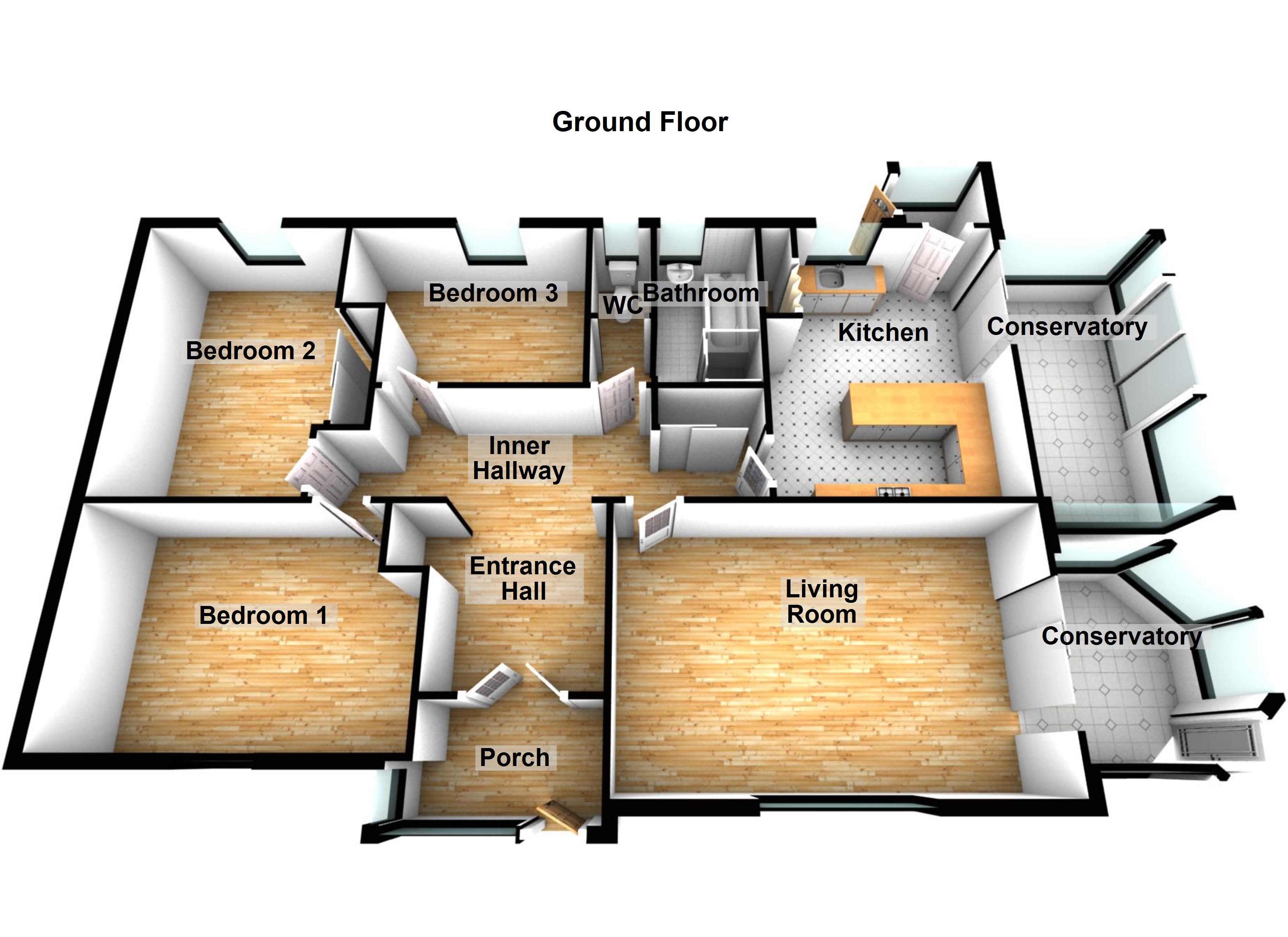- 3 DOUBLE BEDROOMS
- A TRADITIONAL DETACHED BUNGALOW
- DETACHED GARAGE TO THE REAR
- FAMILY BATHROOM
- FINE MAIN LIVING ROOM & 2 CONSERVATORIES
- FITTED BREAKFASTING KITCHEN
- HIGHLY DESIRABLE VILLAGE LOCATION
- PLEASANT CORNER PLOT
3 Bedroom Apartment for sale in Lincolnshire
** DETACHED GARAGE TO THE REAR ** A substantial detached traditional bungalow situated within the highly desirable village of Haxey offering well proportioned accommodation that provides excellent scope for cosmetic updates. The accommodation comprises, front entrance porch, inner hallway, spacious front living room leading to a side conservatory, fitted breakfasting kitchen with a second side dining conservatory, 3 generous double bedrooms and a family bathroom. Occupying a pleasant corner plot that adjoins open countryside, with a large pebbled driveway that allows extensive parking along with access to a detached garage that is found at the rear. The gardens provide lawned and seating areas with mature boarders. Finished with uPvc double glazing and a gas fired central heating system. Viewing comes highly recommended. View via our Epworth office.
REDUCED ** DETACHED GARAGE TO THE REAR ** A substantial detached traditional bungalow situated within the highly desirable village of Haxey offering well proportioned accommodation that provides excellent scope for cosmetic updates. The accommodation comprises, front entrance porch, inner hallway, spacious front living room leading to a side conservatory, fitted breakfasting kitchen with a second side dining conservatory, 3 generous double bedrooms and a family bathroom. Occupying a pleasant corner plot that adjoins open countryside, with a large pebbled driveway that allows extensive parking along with access to a detached garage that is found at the rear. The gardens provide lawned and seating areas with mature boarders. Finished with uPvc double glazing and a gas fired central heating system. Viewing comes highly recommended. View via our Epworth office.
Entrance Porch With a timber panelled and glazed entrance door, adjoining single glazed windows and internal French doors which allows access into;
Front Entrance Hall With timber framed entrance doors with inset patterned glazing, recessed display shelving/cabinet and an archway with sliding doors leads through to;
Inner Hallway Enjoys loft access, wall to ceiling, cloaks cupboard and leads through to;
Fitted Breakfast Kitchen 12' x 14'10" (3.66m x 4.52m). Enjoying rear uPVC double glazed window, internal sliding patio sliding door to a conservatory, rear hardwood panelled and glazed door leads to a rear porch and fitted pantry with shelving. The kitchen enjoys a range of pine and marbled effect low level units, drawer units and wall units with open display shelving and a complementary marbled style worktop which incorporates a four ring electric hob with eye level double oven and a stainless steel sink unit with drainer to the side and block mixer tap.
Conservatory 7'9" x 13'11" (2.36m x 4.24m). Enjoying surrounding aluminum framed double glazed windows with sliding door allowing access to the rear driveway, polycarbonate sloped ceiling and TV point.
Spacious Front Living Room 12'7" x 19'1" (3.84m x 5.82m). Enjoying a front uPVC double glazed window, electric fire with glass displays to either side with above mantel, wall to ceiling coving, TV point and internal aluminum framed double glazed sliding patio doors leads through to;
Conservatory 8'11" x 8'11" (2.72m x 2.72m). Enjoying dwarf stone walling with above uPVC double glazed windows, matching French doors and a polycarbonate hipped and pitched roof with light and fan.
Front Double Bedroom 1 13'7" x 10'9" (4.14m x 3.28m). Enjoying a front uPVC double glazed window, extensive range of fitted bedroom furniture and wall to ceiling coving.
Rear Double Bedroom 2 15'2" x 9'10" (4.62m x 3m). Enjoying a rear uPVC double glazed window, wall to ceiling coving and an extensive range of fitted bedroom furniture.
Rear Double Bedroom 3 9'9" x 8'11" (2.97m x 2.72m). Enjoying a rear uPVC double glazed window and an extensive range of fitted bedroom furniture.
Main Family Bathroom 8'10" x 5' (2.7m x 1.52m). Enjoying a rear uPVC double glazed window with inset patterned glazing, a three piece suite comprising a pedestal wash hand basin, panelled bath, separate shower cubicle with overhead main shower and glazed screen, cushioned flooring and part tiling to walls.
Seperate Toilet Enjoying a rear uPVC double glazed window with inset patterned glazing, a low flush WC and cushioned flooring.
Grounds The property enjoys a prominent corner plot with a front and side pebbled connecting driveway with adjoining raised lawned gardens with mature hedged boundaries and planted boarders. To the side there is a continued driveway and adjoining former pond with mature boarders and with the driveway continuing to the rear with access to a detached garage with additional parking that has room for a caravan or motorhome if required.
Outbuildings The property enjoys the benefit of a detached one and a half garage located to the rear of the bungalow and has a workshop and potting shed.
Important Information
- This is a Freehold property.
Property Ref: 12887_PFA230710
Similar Properties
Lockwood Bank, Epworth, Lincolnshire, DN9
3 Bedroom Apartment | Offers in region of £289,950
** NO UPWARD CHAIN ** GENEROUS REAR GARDEN ** A desirable detached bungalow offering well kept and extended accommodatio...
Burnham Road, Epworth, Lincolnshire, DN9
3 Bedroom Semi-Detached House | £289,950
** DRIVEWAY TO THE REAR ** A fine traditional bay-fronted semi-detached house situated within walking distance to the to...
Greengate, Epworth, Doncaster, Lincolnshire, DN9
3 Bedroom Apartment | £285,000
REDUCED ** 3 DOUBLE BEDROOMS ** NO UPWARD CHAIN ** A highly desirable traditional detached bungalow offering deceptively...
Church Street, Crowle, Lincolnshire, DN17
4 Bedroom Detached House | Offers Over £295,000
A stylish brand-new detached family home quietly positioned within a select new development within walking distance to t...
Church Street, Crowle, Lincolnshire, DN17
4 Bedroom Detached House | Offers Over £295,000
A stylish brand-new detached family home quietly positioned within a select new development within walking distance to t...
Maple Avenue, Crowle, Lincolnshire, DN17
4 Bedroom Detached House | £295,000
** QUIET DEVELOPMENT POSITION ** A stunning modern detached family home located peacefully within a well regarded develo...
How much is your home worth?
Use our short form to request a valuation of your property.
Request a Valuation

