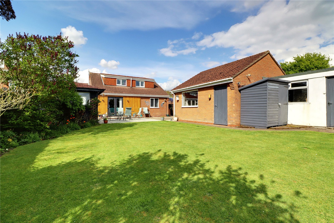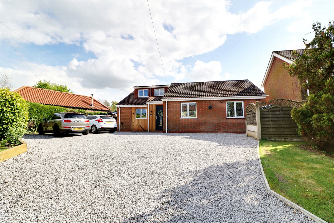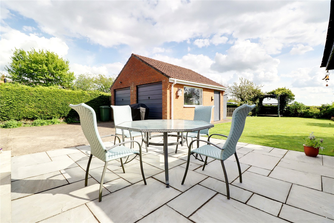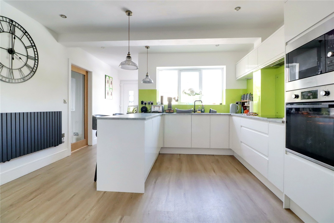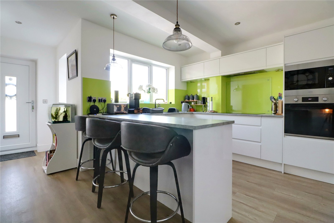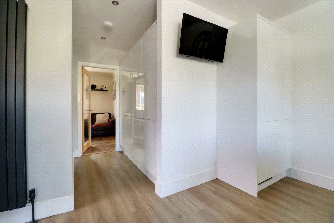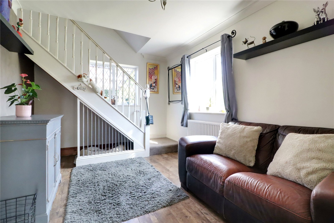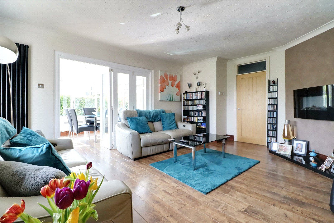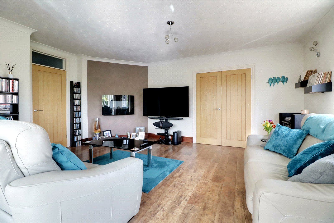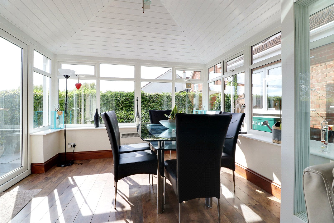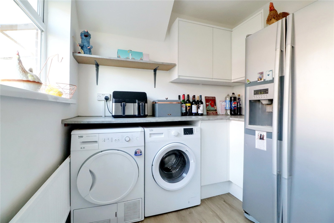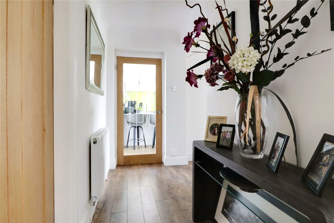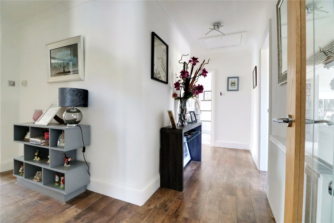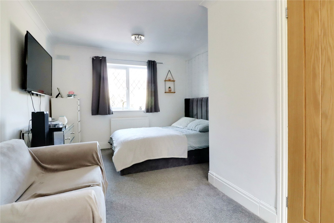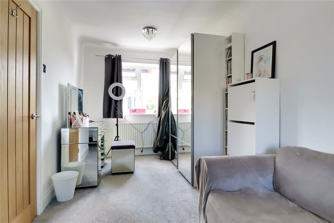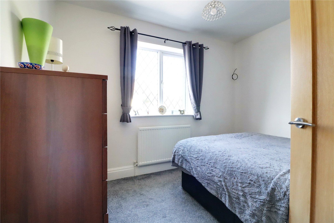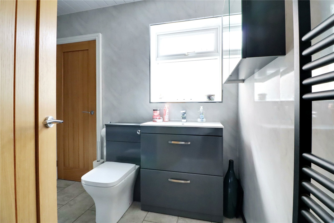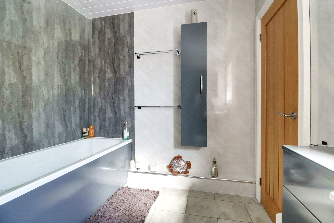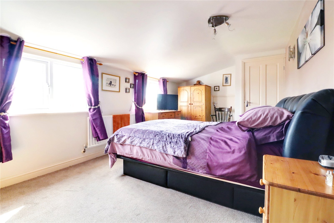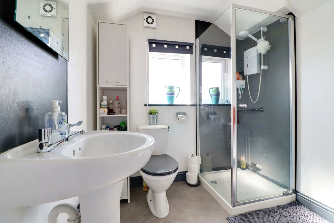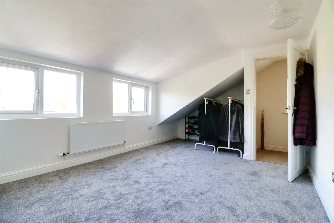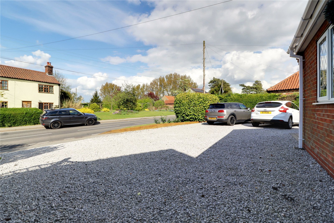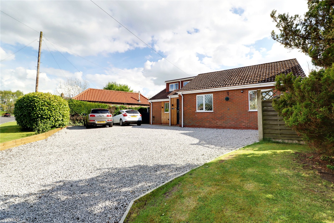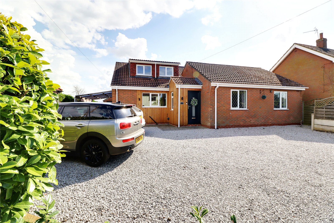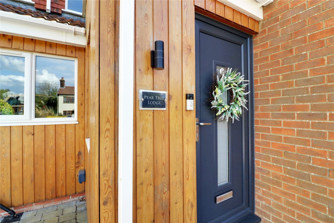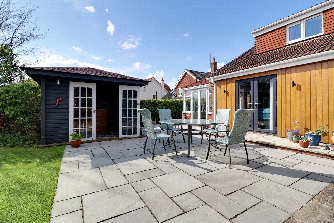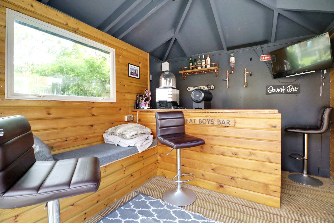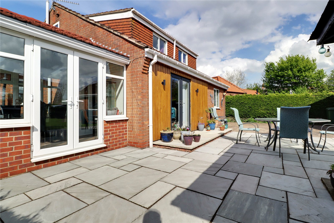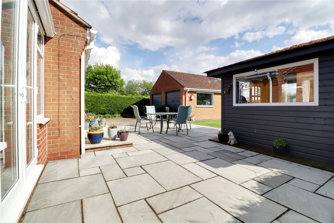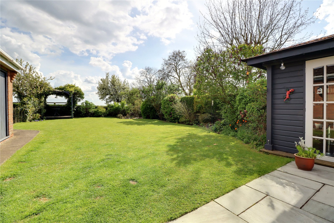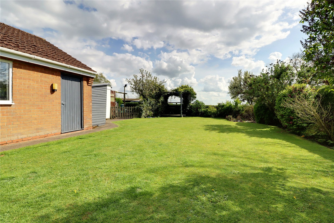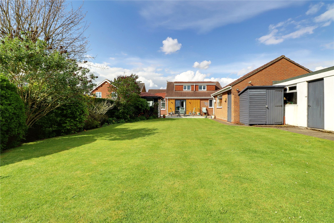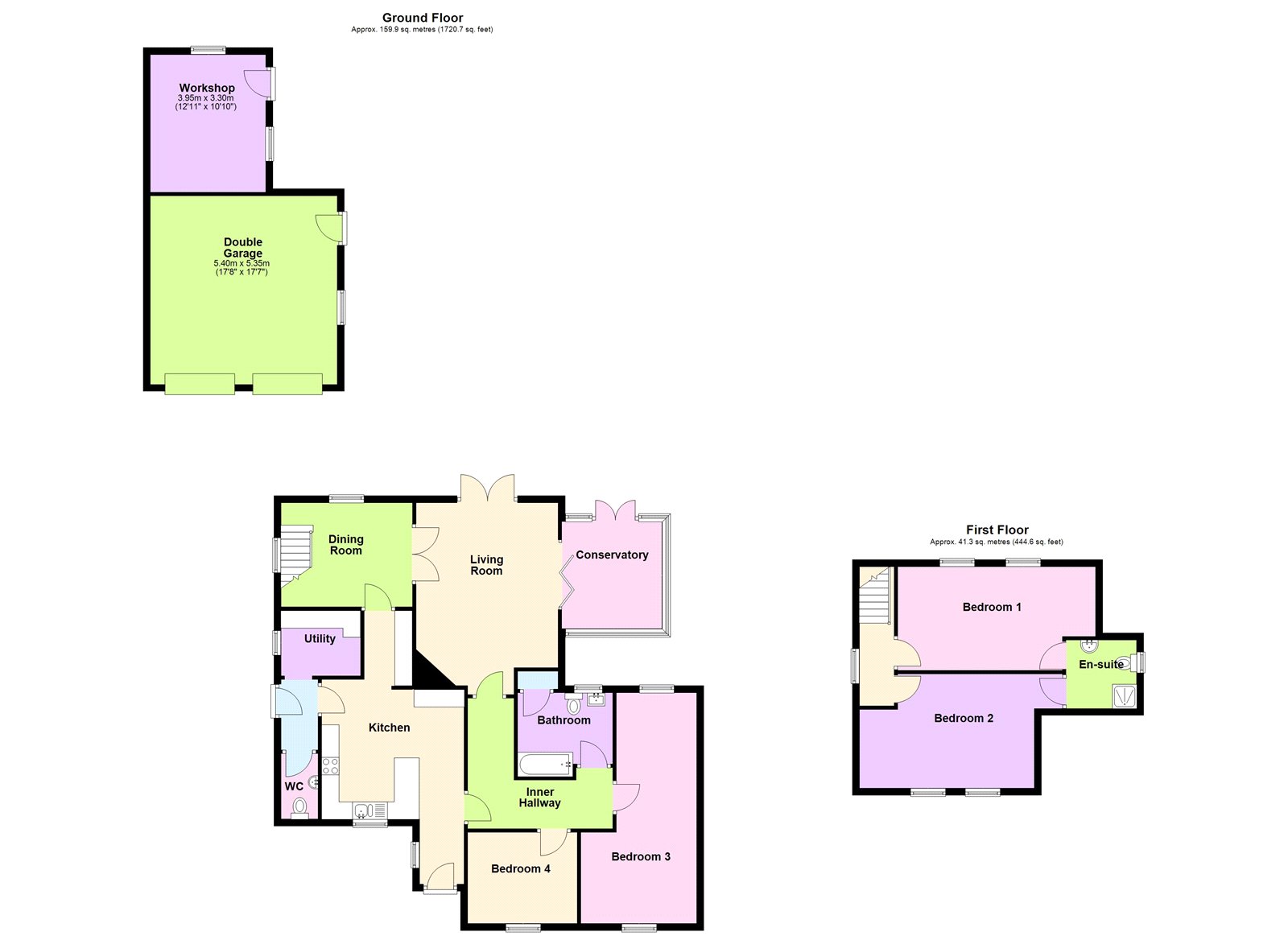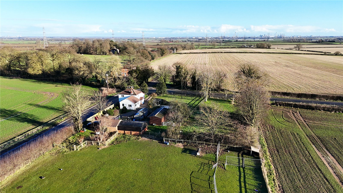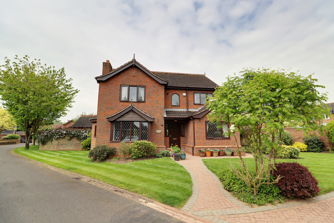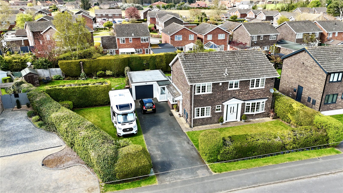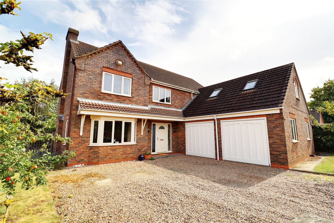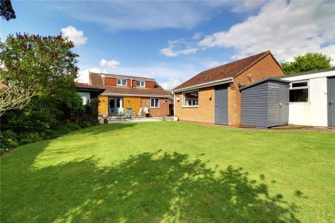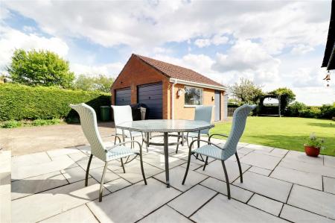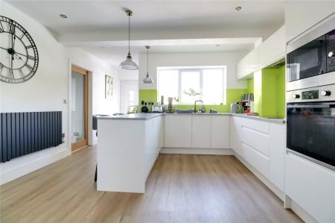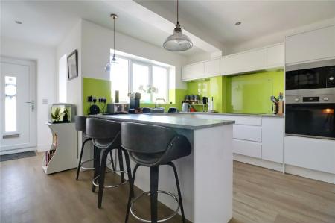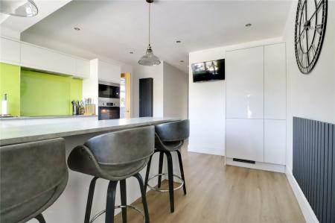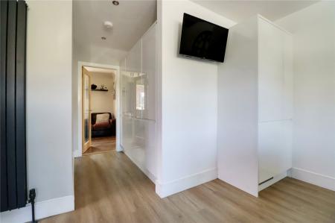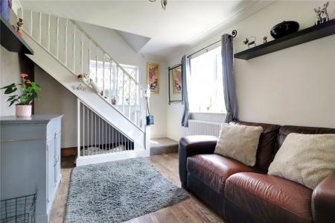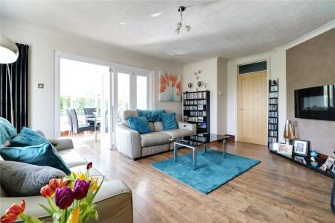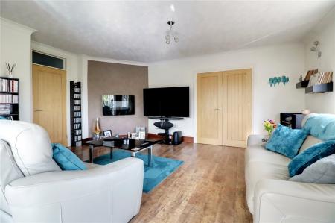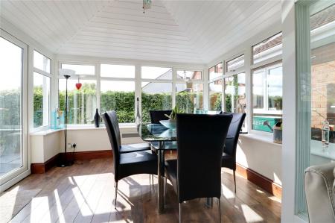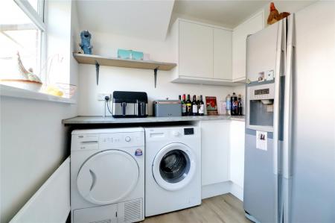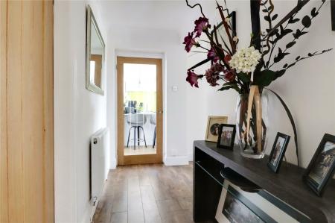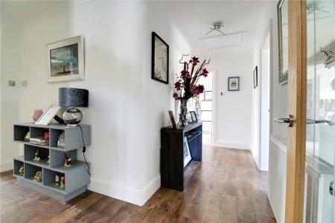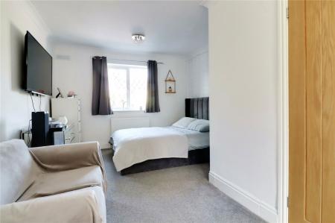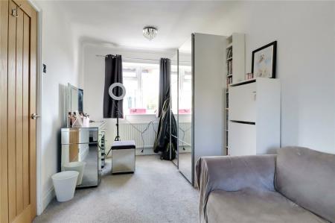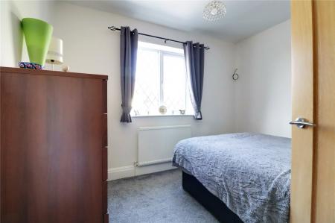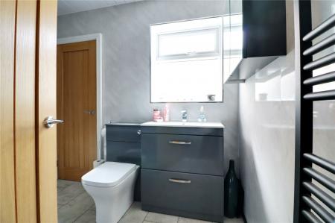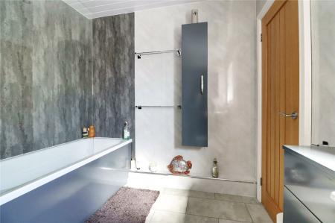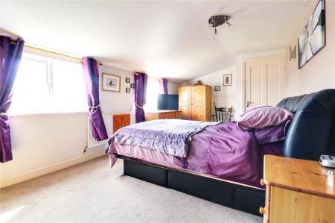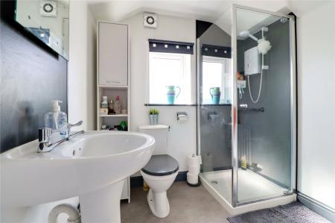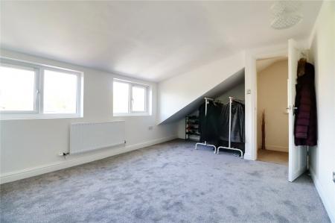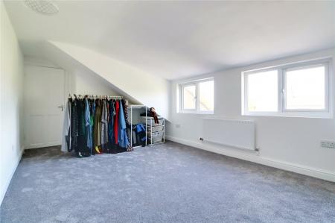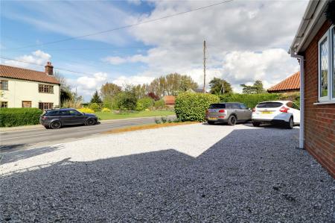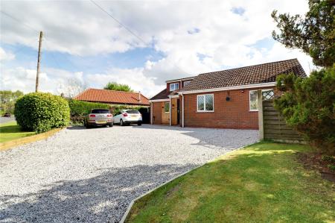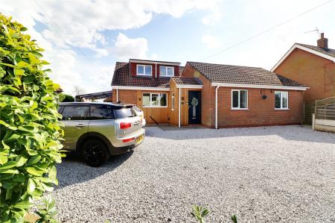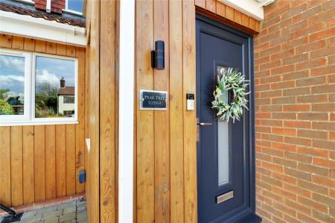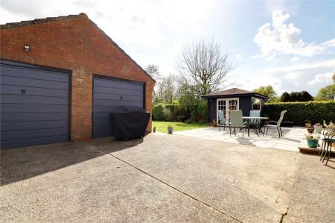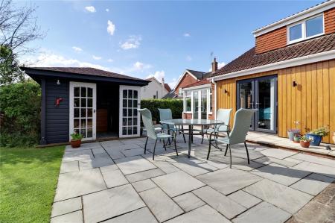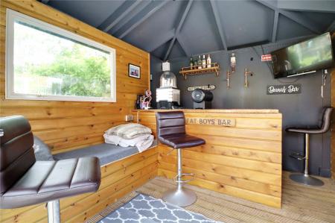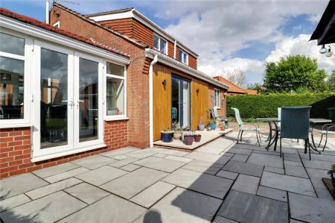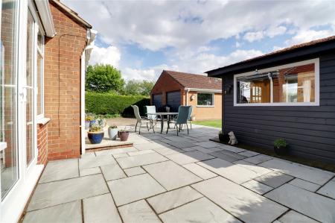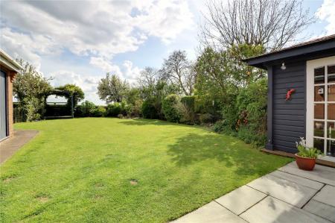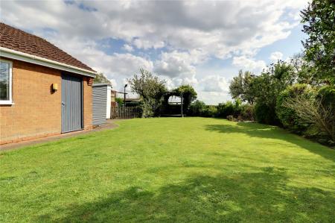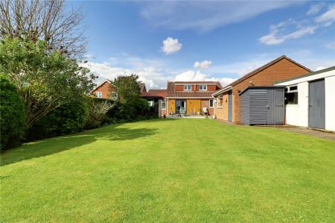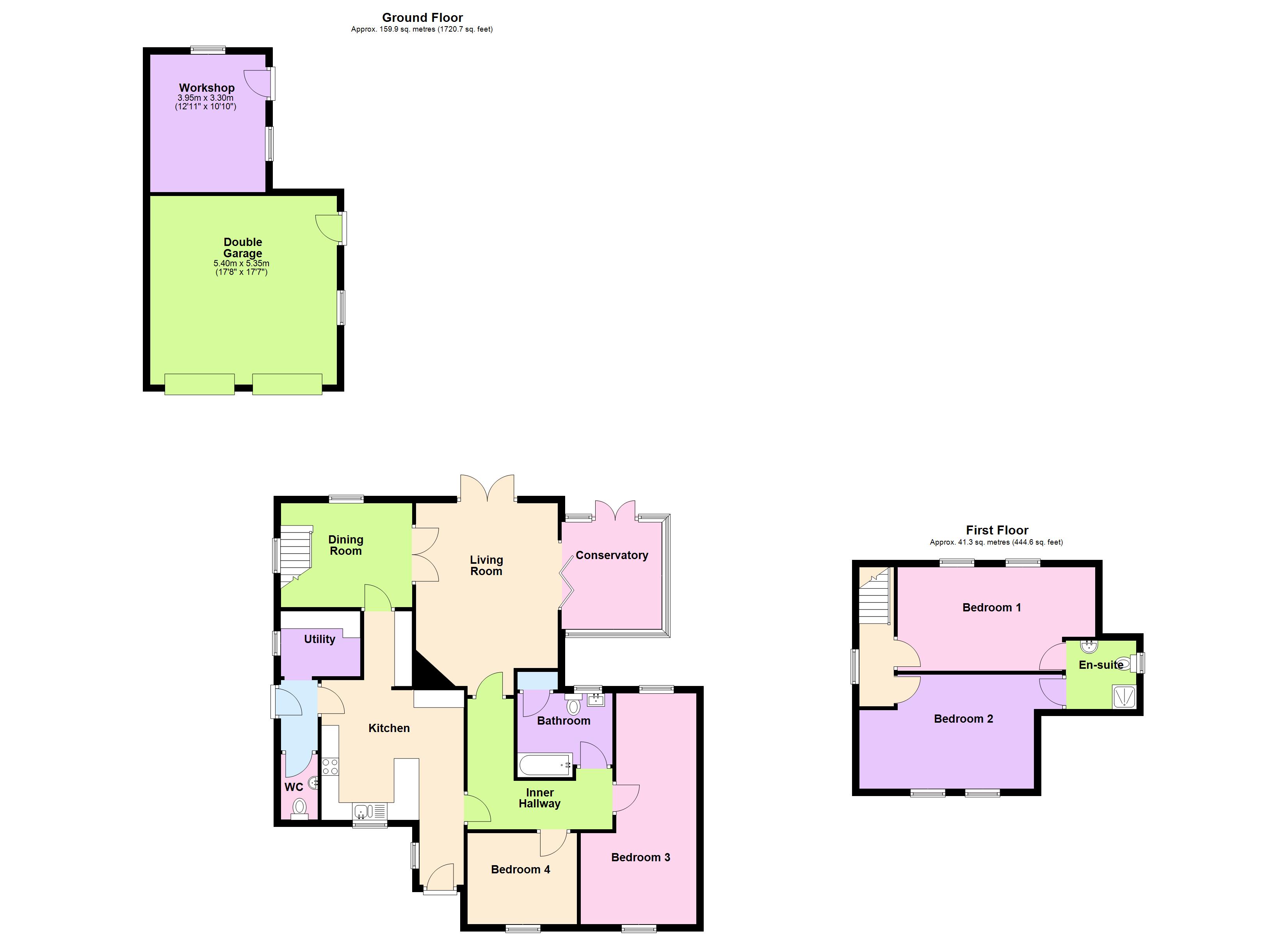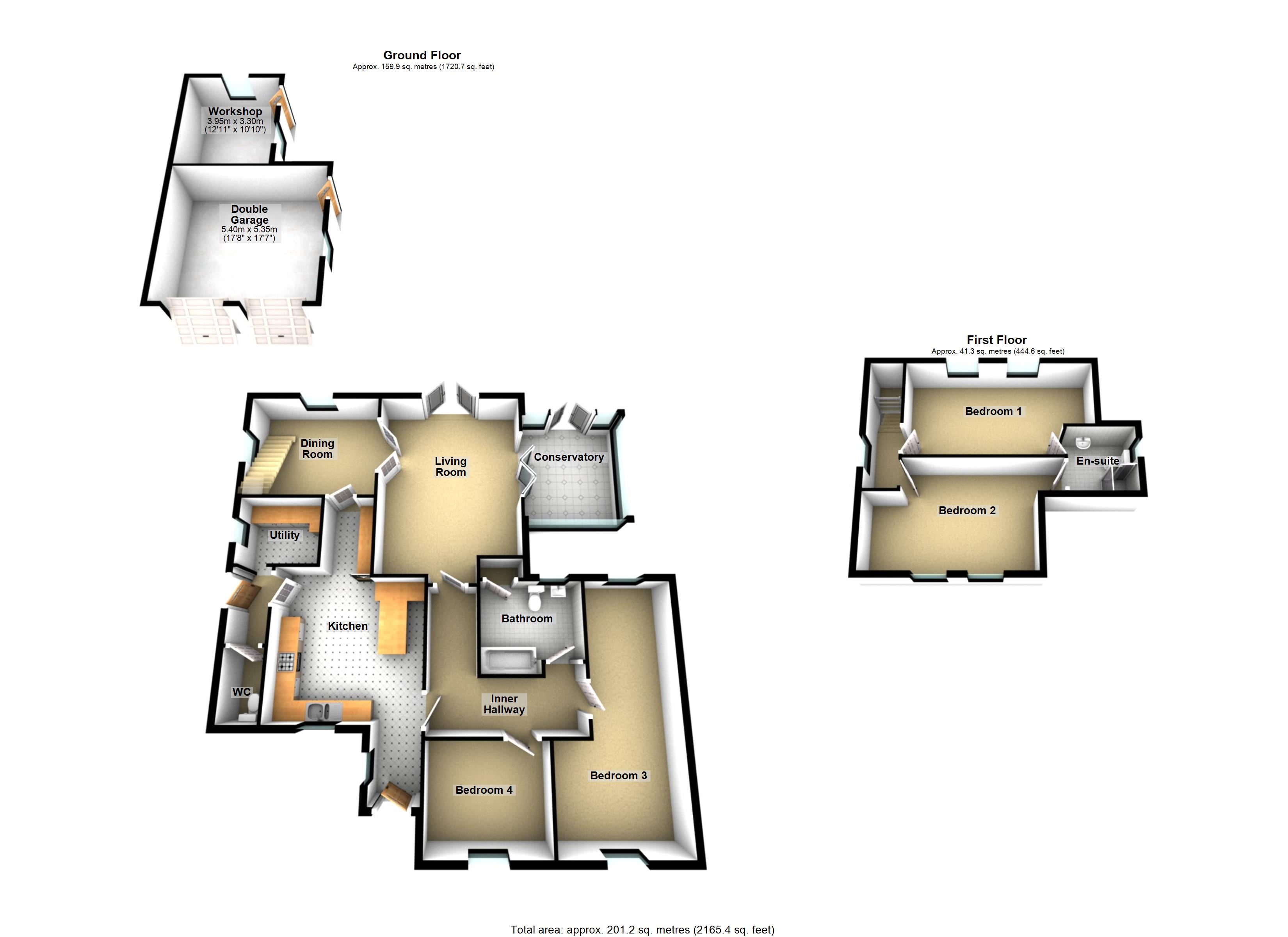- A STUNNING TRADITIONAL DORMER STYLE DETACHED BUNGALOW
- DETACHED DOUBLE GARAGE & WORKSHOP
- OPEN REAR ASPECT
- DECEPTIVELY LARGE & VERSATILE ACCOMMODATION
- BEAUTIFULLY REFURBISHED THROUGHOUT
- 4 DOUBLE BEDROOMS WITH A MASTER EN-SUITE
- STYLISH FITTED KITCHEN & BATHROOM
- PRIVATE SOUTH FACING REAR GARDEN
- RARELY AVAILABLE VILLAGE LOCATION
- VIEWING IS ESSENTIAL TO FULLY APPRECIATE
4 Bedroom Apartment for sale in Lincolnshire
** DETACHED DOUBLE GARAGE ** OPEN REAR ASPECT ** 'Pear Tree Lodge' is a stunning traditional Dorner style detached bungalow having been largely extended and extensively refurbished creating an excellent family home that must be viewed internally to fully appreciate. The accommodation comprises, front entrance that leads into a stylish fitted breakfasting kitchen, side entrance with cloakroom and utility room, formal dining room, spacious main living room with bi-folding doors to a side conservatory, 2 ground floor double bedrooms and a modern family bathroom. The first floor provides 2 further double bedrooms with a 'jack and jill' style en-suite shower room. The property occupies an elevated position with a large pebble laid driveway that allows ample parking with continuation to the side leading to a detached brick built double garage. The rear garden benefits from a southerly aspect being extremely private and fully enclosed. A large flagged seating area provides an excellent area to entertain with the main garden being principally lawned with mature borders. Adjoining the garage is a useful workshop and a timber summer house. Finished with full uPvc double glazing and a modern oil fired central heating system. Viewing comes with the agents highest of recommendations. View via our Brigg office.
Kitchen 13'1" x 13'1" (4m x 4m).
Utility Room 7'6" x 6'2" (2.29m x 1.88m).
Dining Room 12'4" x 9'10" (3.76m x 3m).
Living Room 13'5" x 17' (4.1m x 5.18m).
Conservatory 8'11" x 10' (2.72m x 3.05m).
Bedroom 3 10'10" x 21'8" (3.3m x 6.6m).
Bedroom 4 10'4" x 8'7" (3.15m x 2.62m).
Bathroom 8'11" x 7'10" (2.72m x 2.4m).
Landing 3'3" x 13'1" (1m x 4m).
Bedroom 1 18'8" x 9'9" (5.7m x 2.97m).
Bedroom 2 16'5" x 10'8" (5m x 3.25m).
En-Suite Shower Room 6'7" x 6'6" (2m x 1.98m).
Double Garage 17'7" x 17'9" (5.36m x 5.4m).
Workshop 10'11" x 13' (3.33m x 3.96m).
Property Ref: 567685_PFA200196
Similar Properties
Ulceby Road, Wootton, Ulceby, Lincolnshire, DN39
3 Bedroom Detached House | £385,000
**NO ONWARDS CHAIN** CIRCA 2 ACRES ** EXCELLENT RANGE OF ACCOMPANYING OUTBUILDINGS, LOG CABIN & TOOL SHED ** A rare oppo...
Bakersfield, Wrawby, Lincolnshire, DN20
4 Bedroom Detached House | £385,000
** EXTENDED TO THE REAR ** A fine executive detached family home located within a well regarded residential area offerin...
Mount Royale Close, Ulceby, North Lincolnshire, DN39
4 Bedroom Detached House | £380,000
** 4 EXCELLENT RECEPTION ROOMS ** DRIVEWAY & GARAGING TO THE REAR ** A fine executive detached family home positioned wi...
Mill Lane, Scawby, Brigg, Lincolnshire, DN20
4 Bedroom Detached House | £395,000
** HIGHLY DESIRABLE VILLAGE POSITION ** OPEN VIEWS TO THE FRONT ** EXTENDED TO THE REAR ** A traditional detached family...
Castle Keep, Hibaldstow, Brigg, Lincolnshire, DN20
5 Bedroom Detached House | £395,000
� A FINE EXECUTIVE DETACHED FAMILY HOME� HIGHLY DESIRABLE & RARELY AVAILABLE LOCATION�...
Silver Street, Winteringham, North Lincolnshire, DN15
4 Bedroom Detached House | £399,000
**NEW KITCHEN, BOILER AND UTILITY ROOM FITTED ** AVAILABLE WITH THE BENEFIT OF IMMEDIATE VACANT POSSESSION ** PRIVATE PO...
How much is your home worth?
Use our short form to request a valuation of your property.
Request a Valuation

