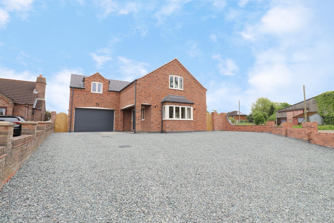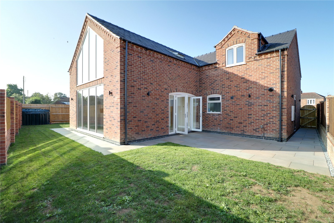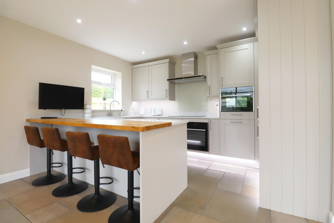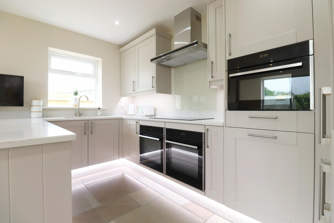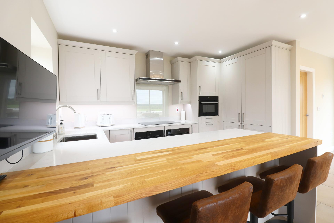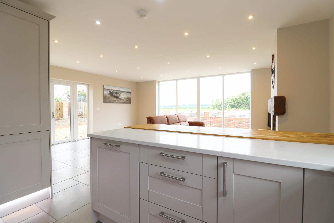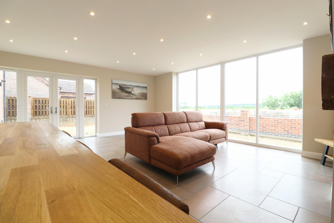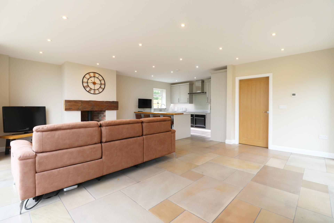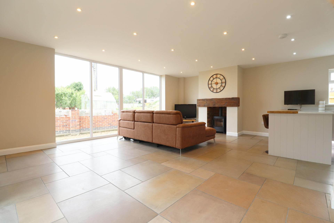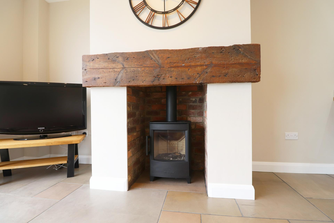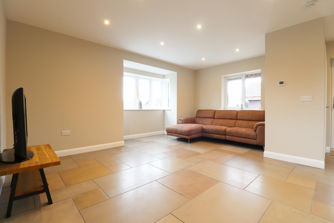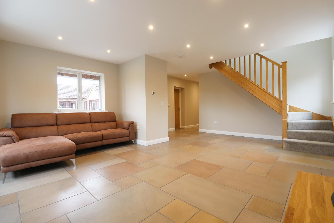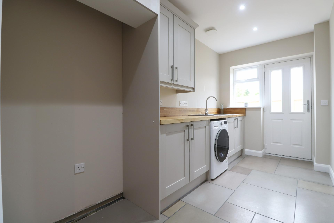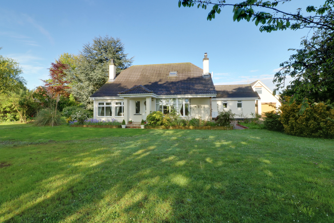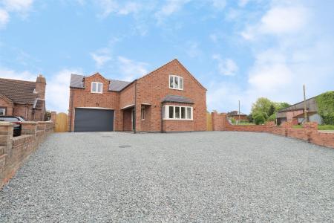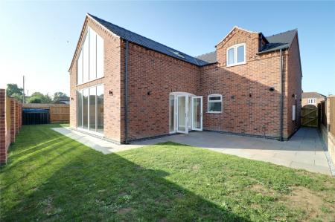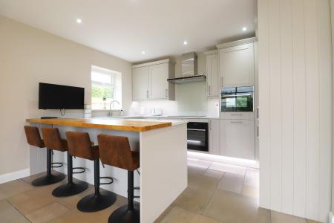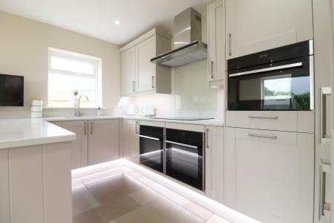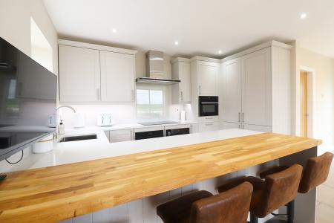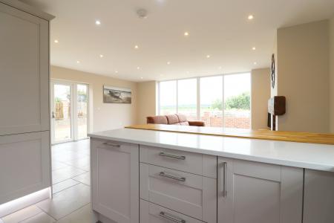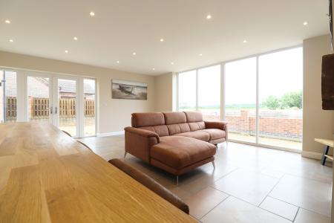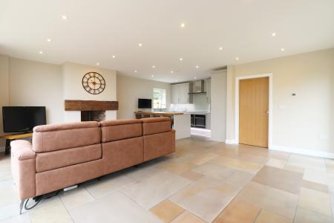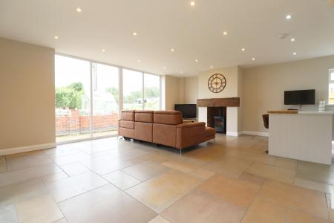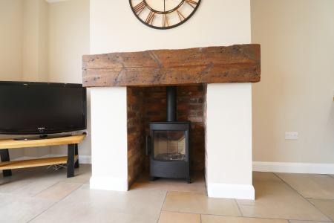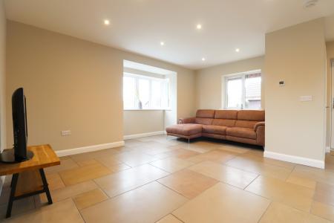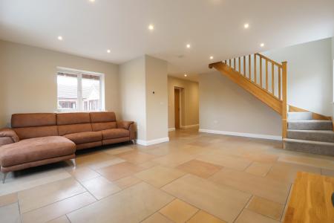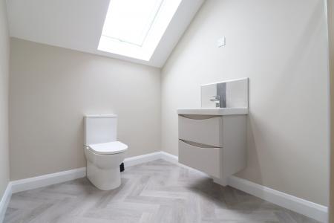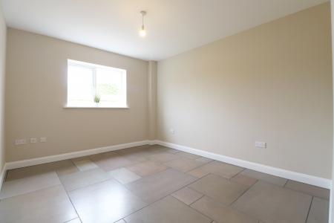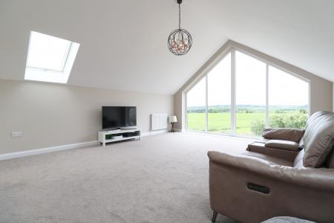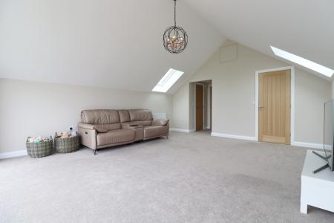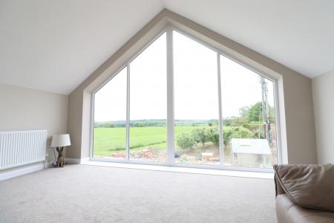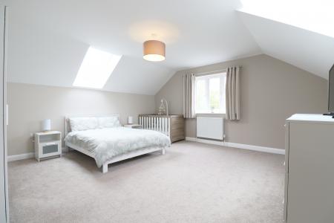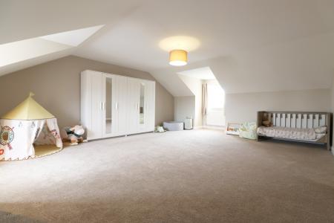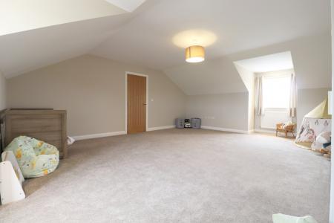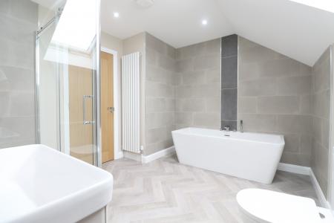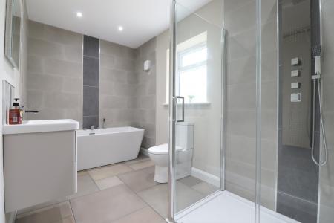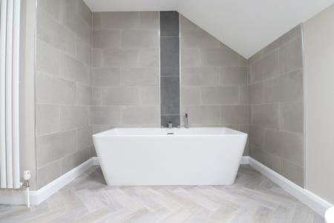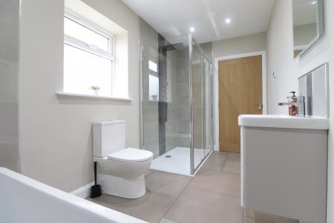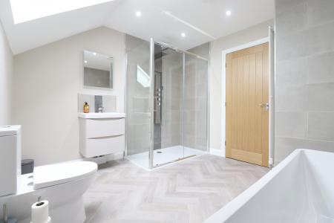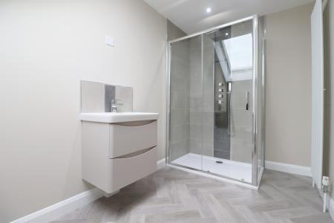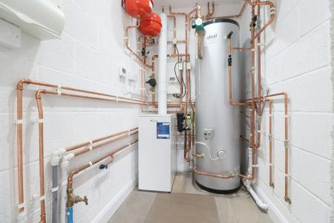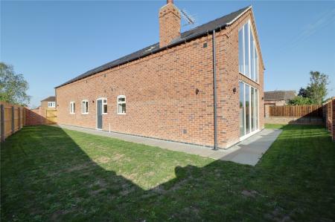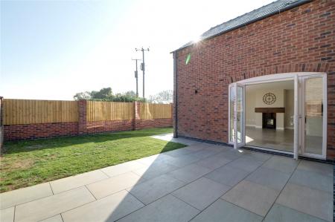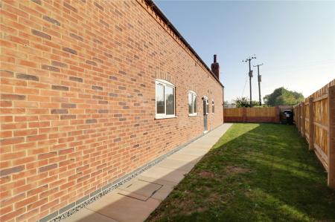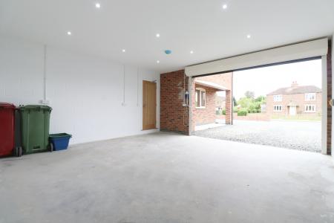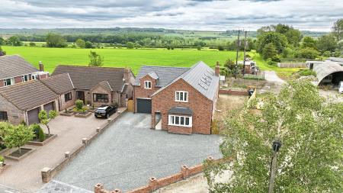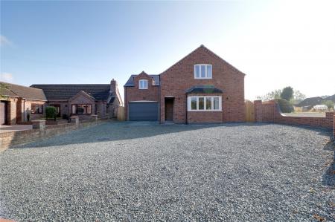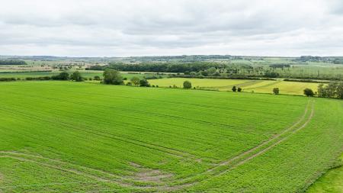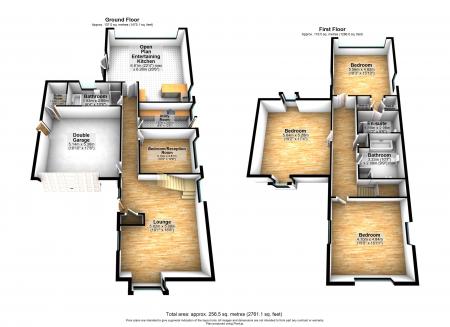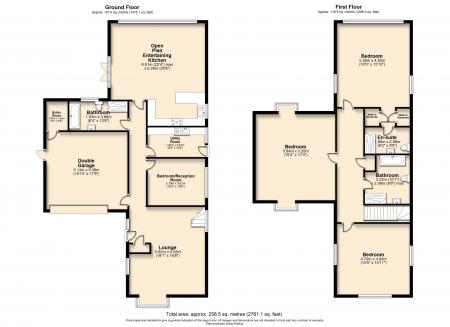- AMPLE OFF ROAD PARKING WITH DOUBLE GARAGE
- BEAUTIFUL OPEN FIELD VIEWS TO REAR
- GROUND FLOOR BEDROOM/RECEPTION ROOM & FOUR PIECE BATHROOM
- MODERN OPEN PLAN ENTERTAINING KITCHEN WITH INTEGRAL APPLIANCES
- OVER 2700 SqFt
- PRIVATE LAWNED GARDENS WITH PATIO ENTERTAINING AREA
- STUNNING VERSATILE DETACHED NEW BUILD HOME
- THREE DOUBLE BEDROOM TO FIRST FLOOR WITH MASTER EN-SUITE & WALK-IN-WARDROBES
4 Bedroom Detached House for sale in Lincolnshire
**STUNNING DETACHED NEW BUILD****OVER 2700 SqFt** Located in the sought after village of Howsham this stunning new build home has been finished to a high standard throughout and would make a fantastic turn key home ready for someone to move straight into. The home offers spacious room sizes throughout along with high quality fittings, integral appliances in the kitchen and individual zoned temperature controls with underfloor heating throughout the ground floor. The home briefly comprises a lounge, stunning open plan kitchen/entertaining area with stunning views over the fields to the rear, utility room, versatile bedroom/reception room and ground floor four piece bathroom suite. The first floor offers three very good sized bedrooms serviced by an attractive four piece family bathroom suite. The master bedroom has the added benefit of an en-suite and two walk in wardrobes. Externally the home has a large pebbled drive providing off road parking for numerous vehicles whilst giving access to the integral garage. The rear and side gardens are mainly laid to lawn with a paved patio entertaining area. Viewings are highly recommended! EPC Rating - B. Council Tax Band - E.For more information please call our Finest Department located in our Brigg branch on 01652 651777.
**STUNNING DETACHED NEW BUILD****OVER 2700 SqFt** Located in the sought after village of Howsham this stunning new build home has been finished to a high standard throughout and would make a fantastic turn key home ready for someone to move straight into. The home offers spacious room sizes throughout along with high quality fittings, integral appliances in the kitchen and individual zoned temperature controls with underfloor heating throughout the ground floor. The home briefly comprises a lounge, stunning open plan kitchen/entertaining area with stunning views over the fields to the rear, utility room, versatile bedroom/reception room and ground floor four piece bathroom suite. The first floor offers three very good sized bedrooms serviced by an attractive four piece family bathroom suite. The master bedroom has the added benefit of an en-suite and two walk in wardrobes. Externally the home has a large pebbled drive providing off road parking for numerous vehicles whilst giving access to the integral garage. The rear and side gardens are mainly laid to lawn with a paved patio entertaining area. Viewings are highly recommended!EPC Rating - B. Council Tax Band - E.For more information please call our Finest Department located in our Brigg branch on 01652 651777.
ENTRANCE AREA With a composite entrance door with adjoining glass inserts, useful storage cupboard, dog legged stairs leads to the first floor landing with solid oak open spell balustrading and opens up to;
LOUNGE 19'1" x 16'8" (5.82m x 5.08m). With a box bay uPVC double glazed window with side uPVC double glazed window, ceiling mounted spotlights, attractive tiled flooring and flows into;
INNER HALLWAY With internal doors giving access to a ground floor bedroom/reception room, utility room, ground floor bathroom, an open plan entertaining kitchen and a double garage.
OPEN PLAN ENTERTAINING KITCHEN 22'4" x 20'6" (6.8m x 6.25m). With multiple aspect front and either side uPVC double glazed windows, wall to ceiling windows to the rear overlooking the fields, uPVC French doors with adjoining glass inserts giving access to the rear garden, multiple ceiling mounted spotlights and beautiful tiled flooring throughout, a central log burning feature fireplace with brick surround and solid wood ornate. The kitchen enjoys an extensive range of grey shaker style wall, base and drawer units with a complementary quartz countertop, a sunken sink unit with brushed stainless steel hot and cold mixer taps, five ring induction hob with double oven beneath and a brushed stainless steel extractor hood and an eye level integral microwave, integral fridge freezer and dishwasher, undercounter lighting and breakfast bar.
UTILITY ROOM 6'6" x 12'6" (1.98m x 3.8m). With a side uPVC double glazed window and composite door with glass inserts giving access to the side of the property, an extensive range of base and wall units with a complementary butcher block countertop with a sink unit and drainer with hot and cold brushed stainless steel mixer taps, space and plumbing for a washing machine and American style fridge freezer and attractive tiled flooring.
GROUND FLOOR BEDROOM 10'2" x 12'6" (3.1m x 3.8m). Enjoys a side uPVC double glazed window, tiled flooring, multiple electric socket points, TV aerial point and internet point.
GROUND FLOOR BATHROOM 6'4" x 12'8" (1.93m x 3.86m). With a rear uPVC double glazed obscured window, ceiling mounted spotlights, tiled flooring, free standing bath with shower head attachment, wash hand basin with vanity unit beneath, tiled splash back, low flush WC and a double walk-in shower enclosure with attractive tiled splash back.
FIRST FLOOR LANDING With internal doors giving access into three bedrooms and main family bathroom, with a useful storage cupboard.
MASTER BEDROOM 1 18'5" x 15'10" (5.61m x 4.83m). With two Velux windows and stunning pitched window overlooking the fields, multiple electric socket point and internal doors giving access into two walk-in wardrobes and an en-suite.
EN-SUITE SHOWER ROOM 6'2" x 9'9" (1.88m x 2.97m). Has a Velux window, walk-in shower enclosure with attractive tiled finish, wash hand basin with vanity unit beneath and a complementary tiled finish and attractive herringbone style flooring.
DOUBLE BEDROOM 2 19'2" x 17'4" (5.84m x 5.28m). With two uPVC double glazed windows to the front and rear, carpeted floors and electric socket points.
DOUBLE BEDROOM 3 15'5" x 12'7" (4.7m x 3.84m). With a front uPVC double glazed window, two Velux windows, carpeted floors and multiple electric socket points.
MAIN FAMILY BATHROOM 10'7" x 9'9" (3.23m x 2.97m). Whas a Velux window, a four piece suite in white comprising a wash hand basin with vanity unit beneath, low flush WC, free standing bath with shower attachment and double walk-in shower enclosure with attractive tiled finish and ceiling mounted spotlights.
GROUNDS The home resides behind a small walled boundary leading to a pebbled frontage providing off road parking for numerous vehicles whilst giving access to the integral garage. The rear garden is mainly laid to lawn with an entertaining area.
OUTBUILDINGS 16'10" x 17'8" (5.13m x 5.38m). The property benefit from an integral double garage.
Important information
This is not a Shared Ownership Property
This is a Freehold property.
Property Ref: 567685_PFA240503
Similar Properties
Hillside Farm Lane, Melton Road, Wrawby, Lincolnshire, DN20
4 Bedroom Detached House | £450,000
** SUBJECT TO AN AGRICULTURAL TIE ** A superb traditional detached house peacefully surrounded by open countryside towar...
Barley Close, Windmill Plantation, Kirton Lindsey, Lincolnshire, DN21
4 Bedroom Detached House | £439,000
** RESERVED ** PLOT 75 **'The Keedby' is a fine executive brand-new detached house thought ideal for a professional coup...
Station Road, Grasby, Lincolnshire, DN38
4 Bedroom Detached House | £435,000
NO CHAIN 'Berkeley Cottage' is a delightful, render finished, detached village cottage offering much charm and appeal wi...
Station Road, Hibaldstow, Brigg, DN20
4 Bedroom Apartment | £459,950
** APPROX 0.75 ACRE PLOT ** SUPERBLY PRESENTED THROUGHOUT ** DOUBLE GARAGE WITH HOME OFFICE ABOVE ** 'Wayside' is a stun...
Hurds Farm, Worlaby, Lincolnshire, DN20
5 Bedroom Detached House | £485,000
** 5 DOUBLE BEDROOMS ** DOUBLE GARAGE ** An outstanding executive modern detached family home positioned within a well r...
King Street, Winterton, Lincolnshire, DN15
4 Bedroom End of Terrace House | £495,000
** CHARMING MARKET TOWN COTTAGE ** RESTORED BARN & OUTBUILDINGS (950 sq ft) ** CIRCA 0.
How much is your home worth?
Use our short form to request a valuation of your property.
Request a Valuation



