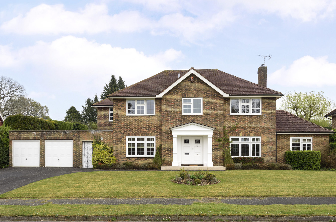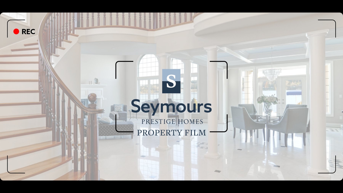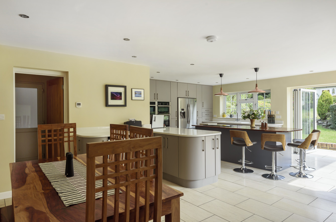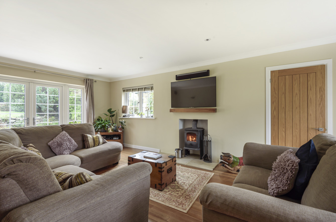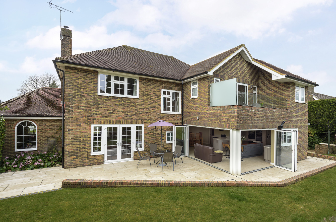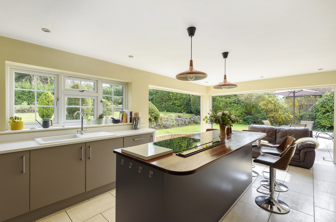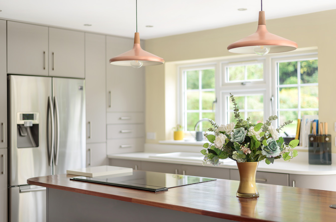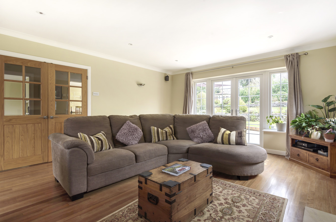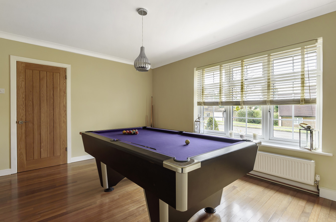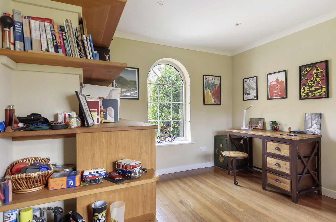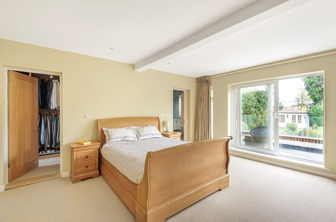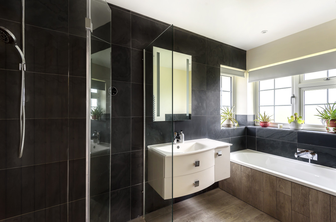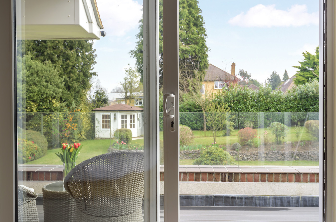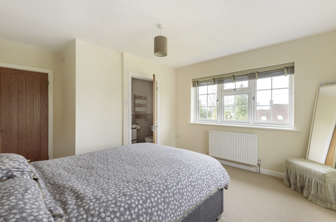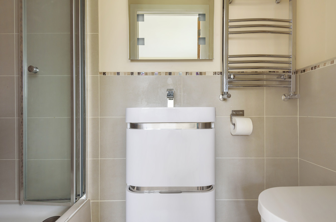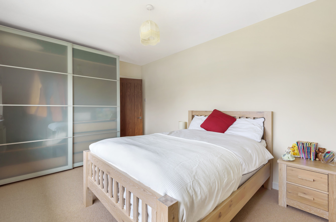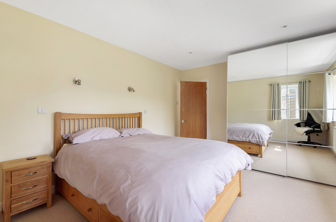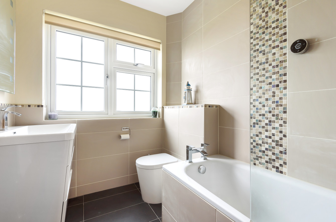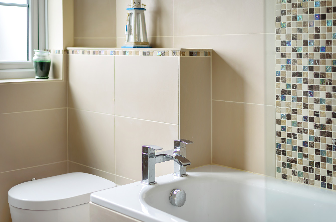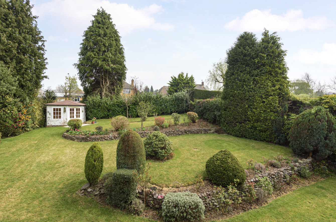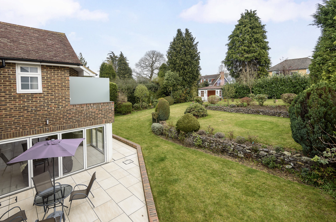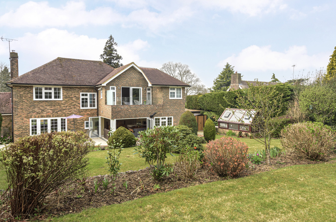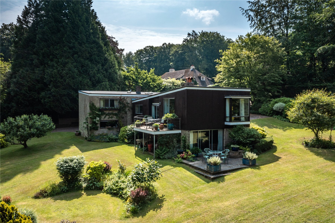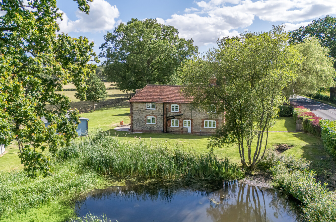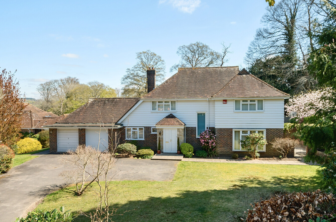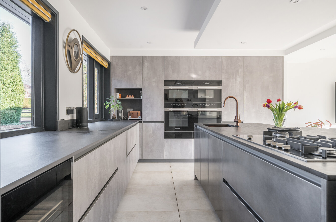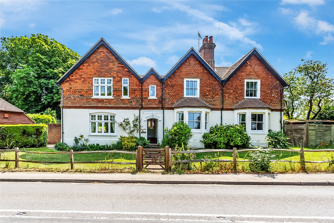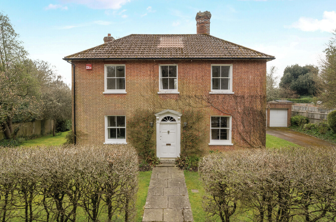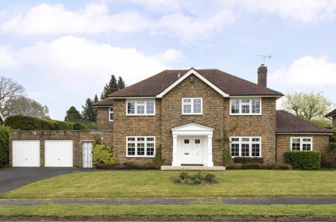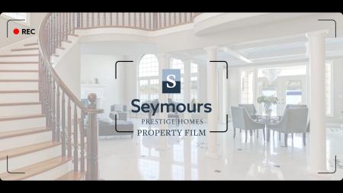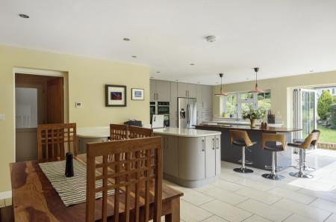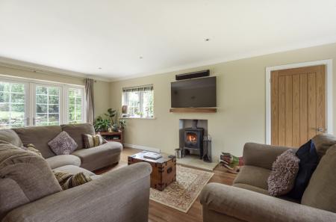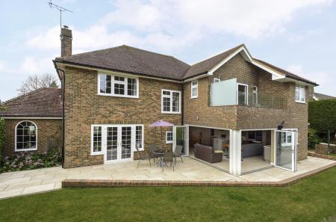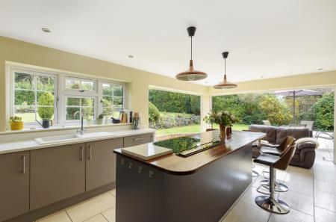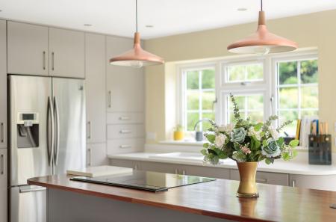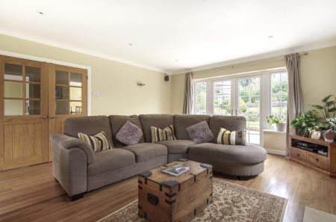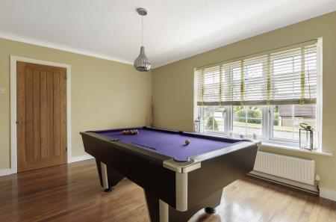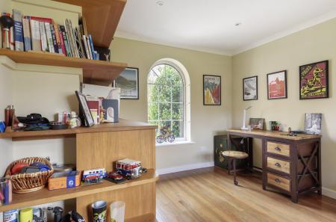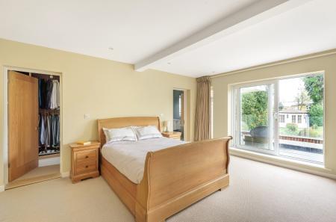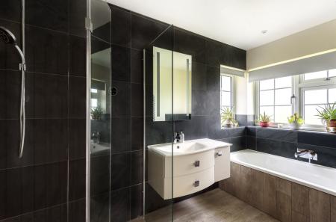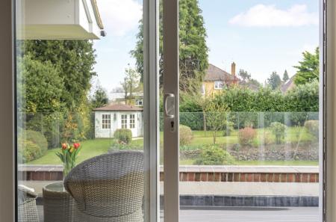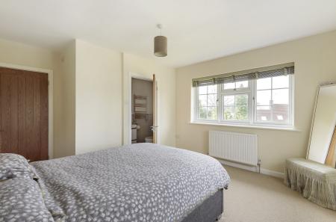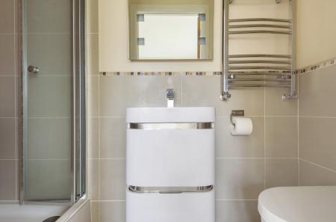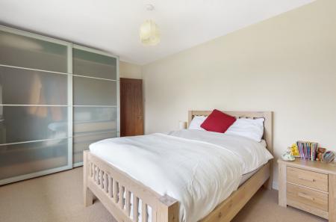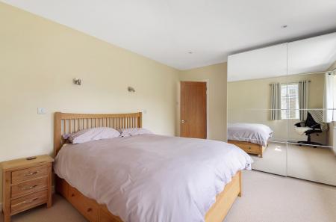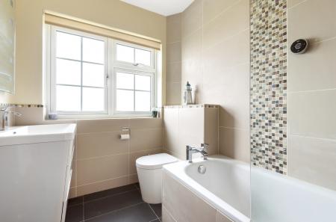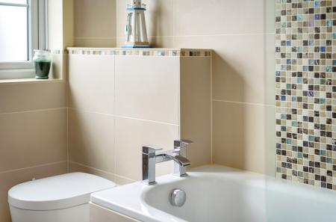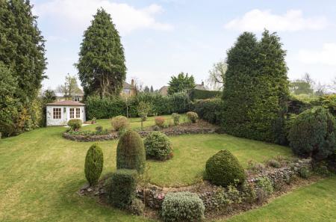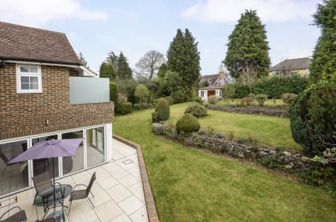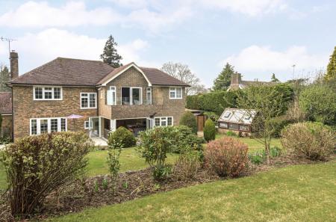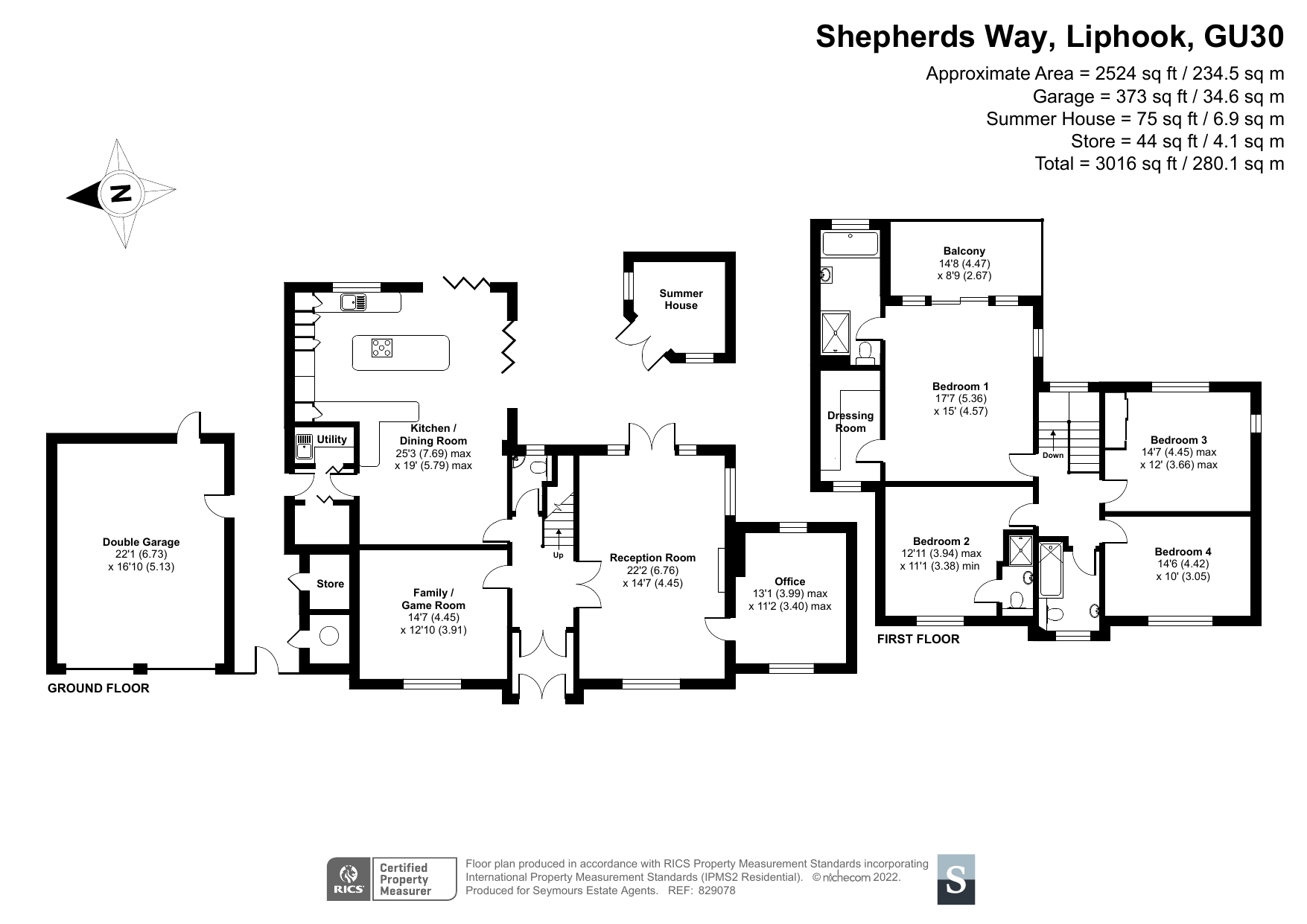- VIEW THE PROPERTY FILM NOW! Spacious detached Georgian-style home in the prized Berg development in Liphook
- 0.25 Acre Plot with magnificent and superbly private large garden, with landscaped terrace, summerhouse, walled greenhouse and extensive lawns
- Exceptionally presented throughout with stylish and cohesive design
- Outstanding kitchen/dining room with double aspect bi-fold doors and central island with downdraft extractor
- Superb triple aspect reception room with log burner and French doors to the terrace
- Large family/games room
- Excellent dedicated home office room with feature window
- Wonderful principal bedroom with glass framed balcony, dressing room and luxury en suite
- Three additional double bedrooms, one en suite shower room and stylish family bathroom
- Double garaging and private driveway parking
4 Bedroom Detached House for sale in Liphook
VIEW THE PROPERTY FILM NOW! In a prized Liphook location this detached family house offers an enviable work/life balance with its beautifully landscaped gardens and home office.
Offering a truly wonderful opportunity for anyone longing to spend the summer months relaxing in the peace and tranquillity of their own picturesque gardens, this prestigious Liphook home is both family friendly and ideal for those who love to entertain.
Sitting back from a leafy road in a coveted development that was once the grounds and arboretum of the Berg Estate, the distinguished columns and double doors of a Georgian style entrance creates a superior first impression hinting at the refined presentation within.
Generating an immediate insight into the fluidity of the accommodation, a central hallway instantly offers a sense of grandeur. Double doors entice you into a triple aspect reception room where the rich timber tones of a first class floor lend warmth to a soft subtle colour scheme. A charming log burner adds a homely focal point, while French doors offer tranquil garden vistas and take you out onto the landscaped terrace. Hidden discreetly away from the hubbub of the day, an interconnecting double aspect office with a picture perfect arched window proffers a peaceful environment to anyone working from home.
Across the hallway a separate family/games room adds to feeling of space, however it is without a doubt the magnificent kitchen/dining room that steals the show. Simply stunning with wrap-around bi-fold doors that form a seamless connection with the terrace, this is an outstanding place for everyone to spend time together.
Extending to over 25ft the easy flowing design of the room includes a stylish fully fitted kitchen that's superbly appointed with floor to ceiling cashmere cabinets housing a wide array of integrated appliances and an American style fridge-freezer. An enviable central island with an induction hob and sleek downdraft extractor delineates the room with its bar stool area. Perfectly sized for family meals, catching up on the day's events or evenings spent entertaining friends, the arrangement includes a large dining area and allows the gardens to become an easy flowing extension of this hugely sociable space. There is also the benefit of a natural limestone floor with underfloor heating. A separate utility room keeps laundry appliances hidden from view, and a cloakroom completes the ground floor.
The cohesive design themes and leafy vistas continue upstairs where four double bedrooms are equally impressive and a contemporary family bathroom is arranged in a commendable tile and mosaic setting. With wide sliding doors leading onto a brilliantly broad glass framed balcony, the admirable principal bedroom is a fabulous retreat at any time of the day. Natural light tumbles in giving a calm and restful air, and whilst a dressing room provides ample storage without encroaching on the aesthetics, a luxurious en suite has a seriously sophisticated sense of style with its sultry natural slate tiles, driftwood panelled bathtub and wet-room waterfall shower. Perfect perhaps for teenagers, a second double bedroom has an en suite shower room of its own.
Step out from the reception room or kitchen/dining room into your own private oasis. Benefiting from the privacy of an abundance of statuesque firs, this incredible rear garden offers something for everyone. Tranquil and idyllic yet ideal for al fresco dining, its landscaped terrace stretches out across the rear of the property giving the perfect place to sit back, relax and unwind in the summer sun. Before you, an extensive and established lawn is peppered and framed with mature shrubs and gives every excuse for children to play. Take a stroll up past the rustic tiered walled flowerbeds to the top and escape from the world in a painted summerhouse that is as pretty as a picture with its own patio. A large brick-based greenhouse is an added bonus for budding gardeners, and detached double garaging combines with the private driveway to supply off-road parking to several vehicles.
Council tax band: G
EPC: C
Important Information
- This is a Freehold property.
Property Ref: 549893_HAS220059
Similar Properties
4 Bedroom Detached House | Guide Price £1,300,000
VIEW THE PROPERTY FILM NOW! Located in a quiet position off Marley Lane this property is a wonderful example of a Mid-ce...
4 Bedroom Detached House | £1,250,000
An enchanting detached cottage, a true gem with charming stone elevations that exude character and warmth. This beautifu...
3 Bedroom Detached House | Guide Price £1,250,000
The property is accessed through an impressive set of double doors which open into a practical enclosed porch�...
Fernhurst, Haslemere, West Sussex, GU27
4 Bedroom Detached House | Guide Price £1,395,000
This exceptional modern home has been meticulously renovated by the current owner, offering a seamless blend of contempo...
Chiddingfold, Godalming, Surrey, GU8
4 Bedroom Detached House | £1,400,000
Rare opportunity. A truly elegant detached period home enjoying a total plot of circa 1.3 acres and offering versatile a...
Fernhurst, Haslemere, West Sussex, GU27
5 Bedroom Detached House | £1,450,000
Set within a peaceful and highly sought-after location, this elegant characterful detached home seamlessly combines peri...
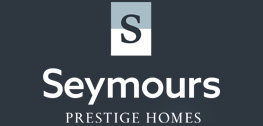
Seymours (Haslemere)
High Street, Haslemere, Surrey, GU27 2JY
How much is your home worth?
Use our short form to request a valuation of your property.
Request a Valuation
