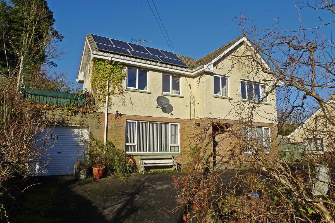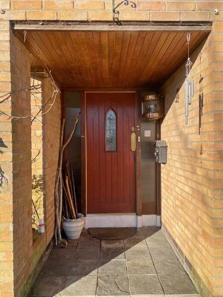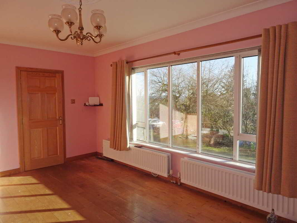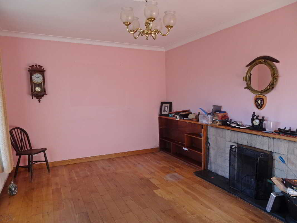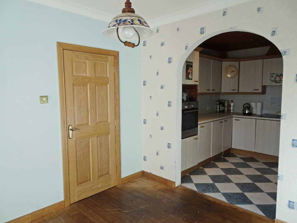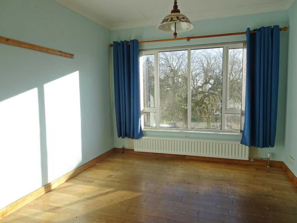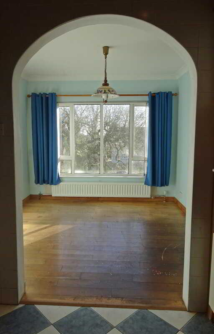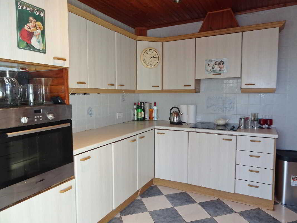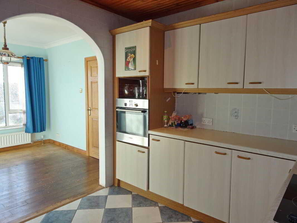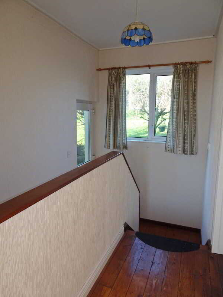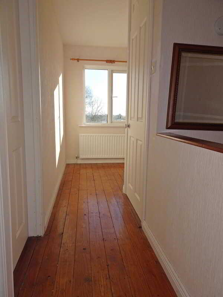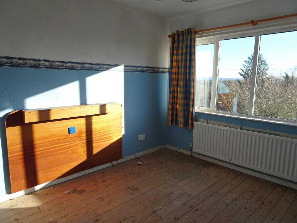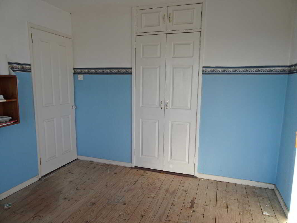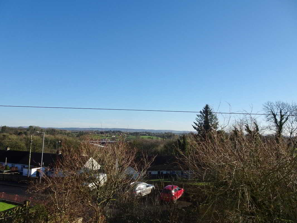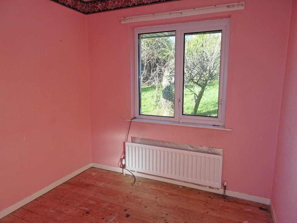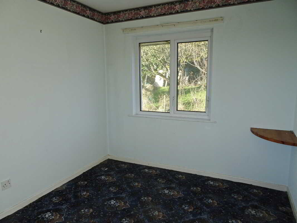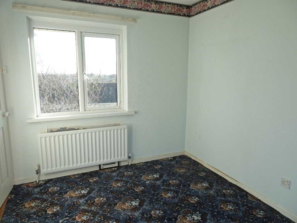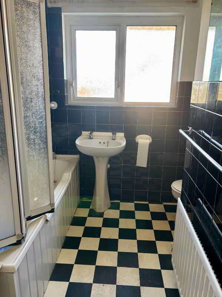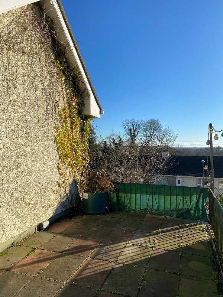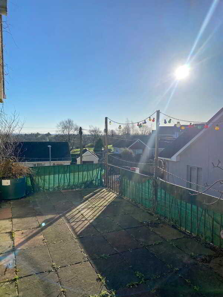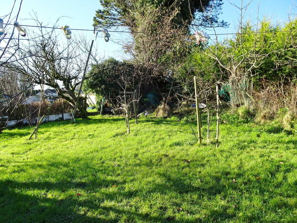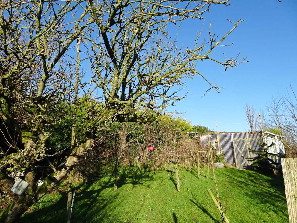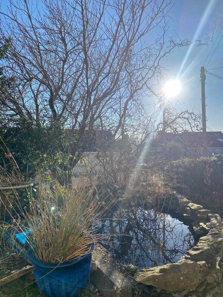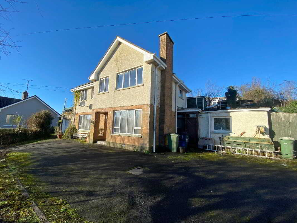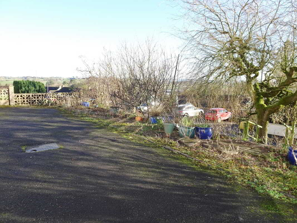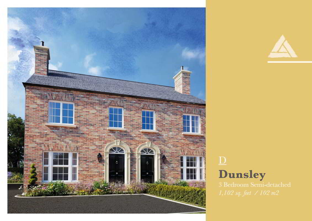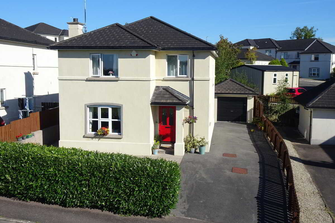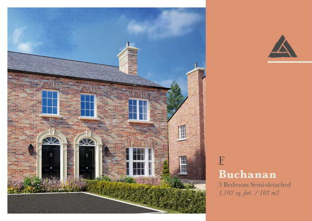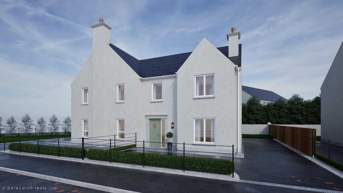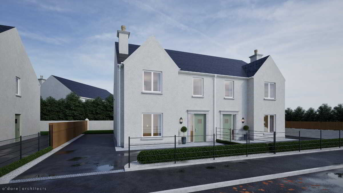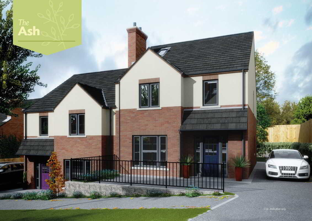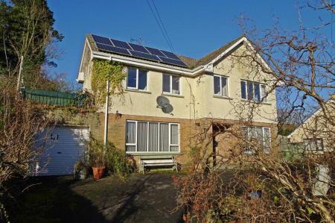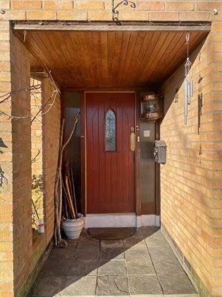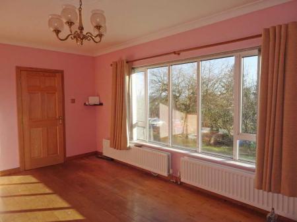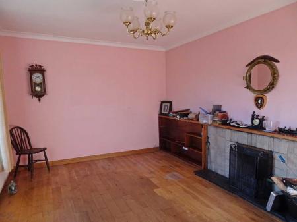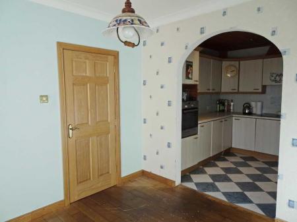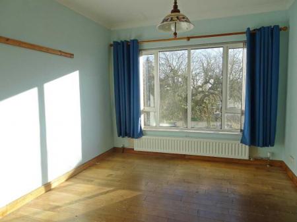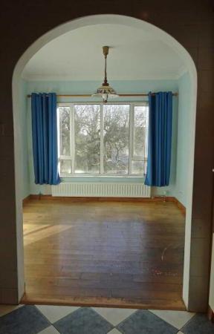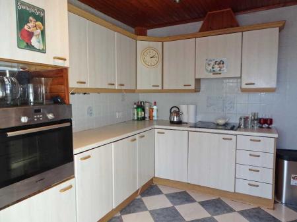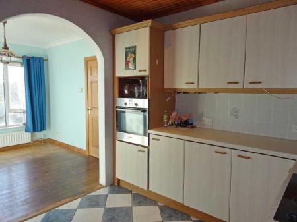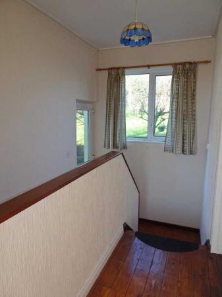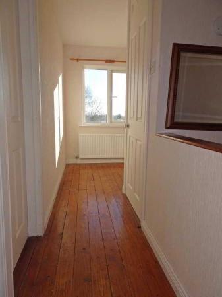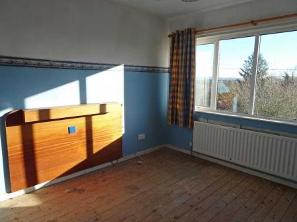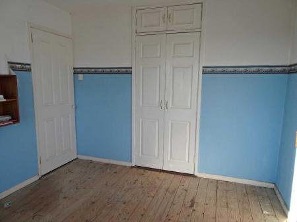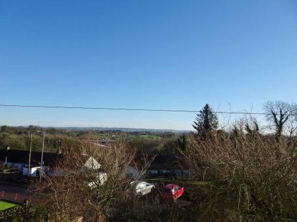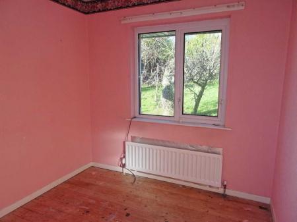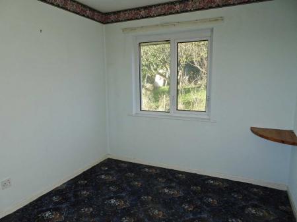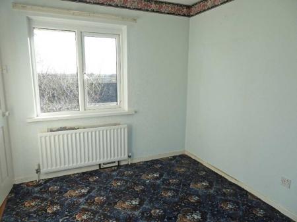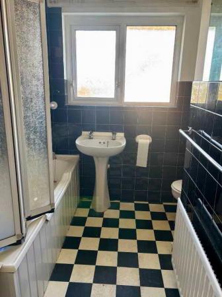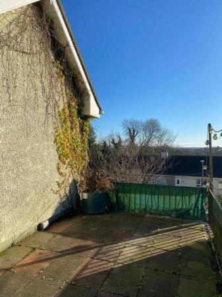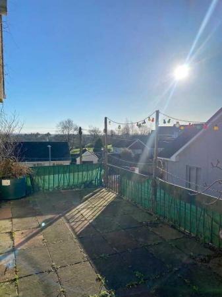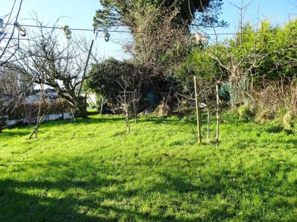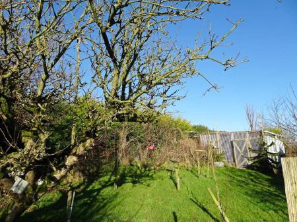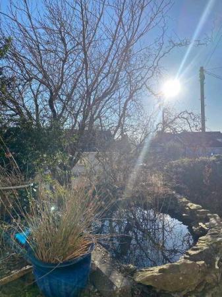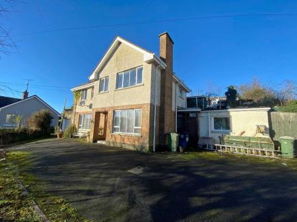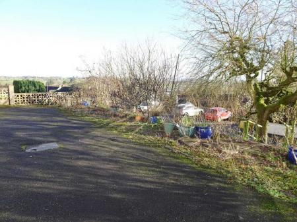- OFCH & PVC Double Glazing
- Originally Designed To Reflect Its Location
- Range Of Accommodation Over 2 Floors
- First Floor Access To Private Rear Garden
- Deceptively Spacious Grounds
- South Facing Position
- Set Within A Choice Location
- Walking Distance To So Much Of Lisbellaw Village
- A Home With A Difference That Offers So Much
3 Bedroom Not Specified for sale in Lisbellaw
41 Cloghcor Road is a property with that something different. Set in a choice and elevated position, within walking distance of Lisbellaw's Main Street, a short walk to Lisbellaw Primary School and a convenient drive to Enniskillen, the A4 Belfast Road and Carry Bridge, this detached residence was originally designed to reflect it's elevated position, influenced by its south facing aspect, affording village and country views to the front and a private garden and terrace to the rear that can be uniquely accessed from the first floor, further complimented by its mature surroundings.
A home with a difference that offers a lovely opportunity within the perfect village location.
ACCOMMODATION COMPRISES
Ground Floor:-
Entrance Hall: 9'3 X 6'2
Hard wood panelled exterior door with glazed inset & side screen, solid wooden floor, cloaks cupboard.
Lounge: 16'11 x 11'2
Sand stone fireplace with fitted shelves, solid oak floor.
Dining Room: 10'1 x 9'10
Solid oak floor, open plan to kitchen.
Kitchen: 10'1 x 9'1
Fitted high & low level kitchen units, integrated hob, oven & grill, extractor fan hood, tiled floor & splashback, tongue & groove panelled ceiling, recessed lighting.
Side Porch: 9'10 x 5'1
Tiled Floor.
Utility Room: 10'11 x 7'5
Plumbed for washing machine, jaw box sink, includes toilet.
First Floor:-
Middle Landing: 6'1 x 2'8
Access to terrace & rear garden, PVC exterior door, solid wooden floor.
Main Landing: 8'4 x 3', 6'3 x 5'11 & 8'4 x 2'11
Storage cupboard, solid wooden floor.
Bedroom (1): 11'9 x 9'11
Double built in wardrobe.
Bedroom (2): 11'3 x 8'8
Bedroom (3): 8' x 7'11
Bathroom: 9'11 x 7'10
White suite, electric shower over bath with shower screen, tiled floor, half tiled walls, hotpress.
Outside:
Attached Garage: 25' x 9'
Roller door.
Deceptively spacious grounds that offers many features.
Tarmacadam driveway off the Cloghcor Road leading to a spacious parking area.
Mature trees to front and rear garden. Feature pond to front, orchard to rear. Paved terrace to rear and side, offering an elevated position.
Rateable Value: £125,000.
Equates to £1,158.13 for 2024/25.
FOR FURTHER DETAILS PLEASE CONTACT THE SELLING AGENTS ON (028) 66320456
Property Ref: 77666445_991636
Similar Properties
Dunsely, Cherrymount Meadows, Enniskillen
3 Bedroom Semi-Detached House | From £188,495
4 Bedroom Detached House | Guide Price £187,500
Buchanan, Cherrymount Meadows, Enniskillen
3 Bedroom Semi-Detached House | From £187,495
Site 3 New Development At Fairgreen, Derrygonnelly
3 Bedroom Semi-Detached House | £190,000
Site 2 New Development At Fairgreen, Derrygonnelly
3 Bedroom Semi-Detached House | £190,000
Type C - The Ash, Drumgarrow Ridge, Enniskillen
4 Bedroom Semi-Detached House | £194,950
RELEASE OF LUXURIOUS 4 BEDROOM SEMI-DETACHED TURNKEY HOMES *****RELEASE DATE THURSDAY 2ND FEBRUARY 2023*******

Smyth Leslie & Co (Enniskillen)
Enniskillen, Fermanagh, BT74 7BW
How much is your home worth?
Use our short form to request a valuation of your property.
Request a Valuation
