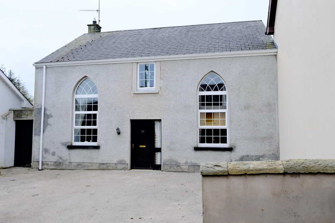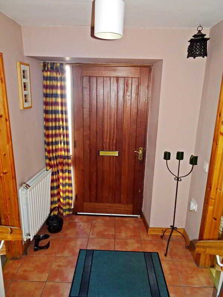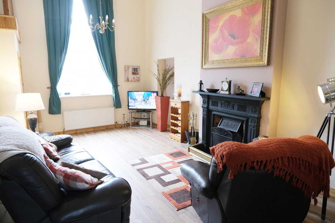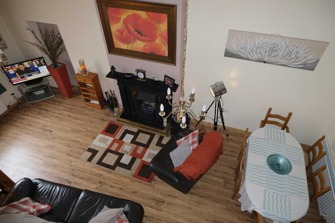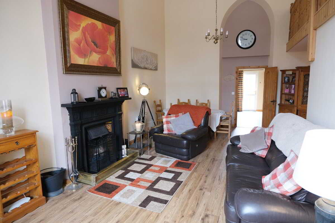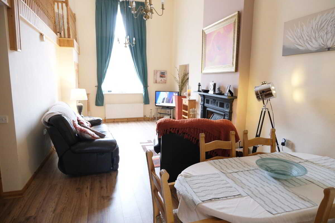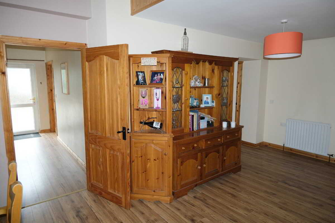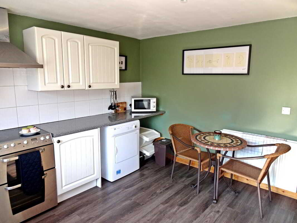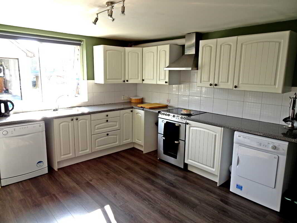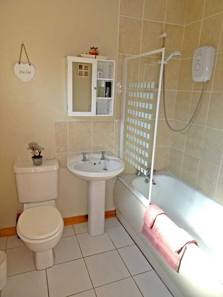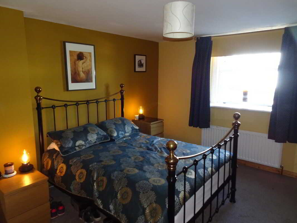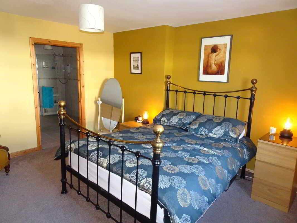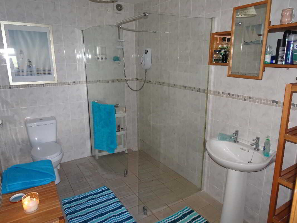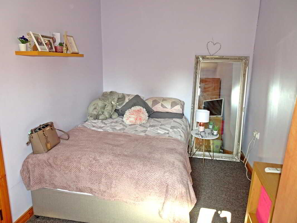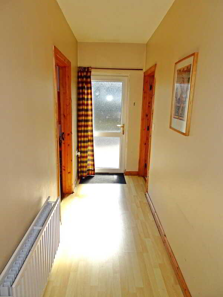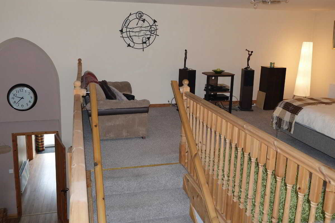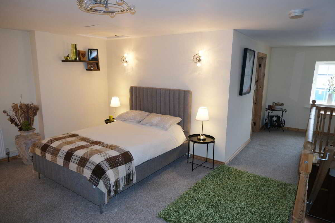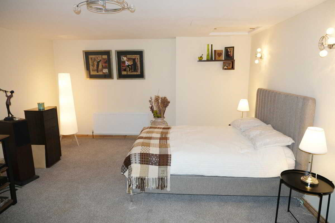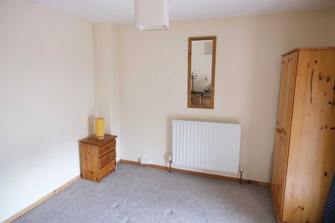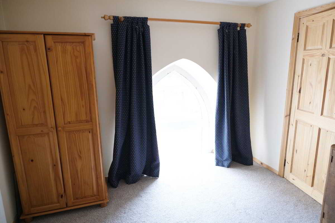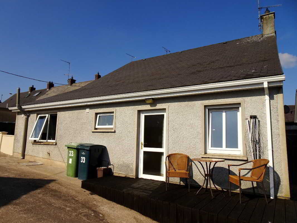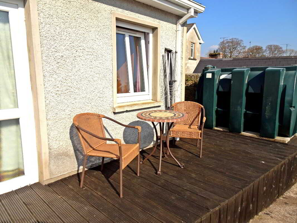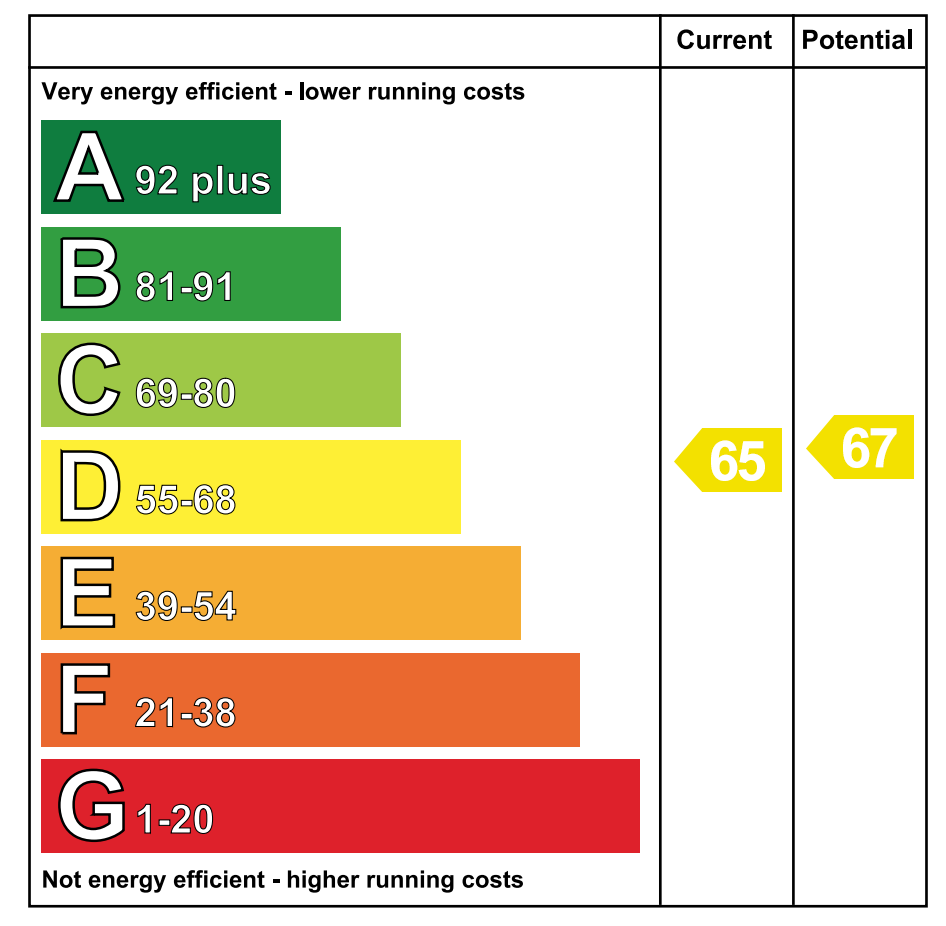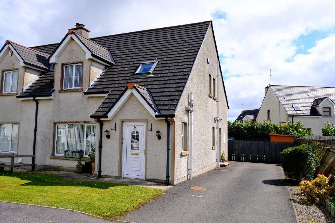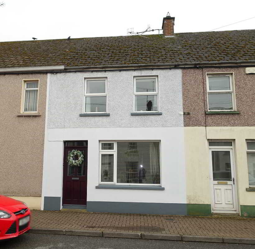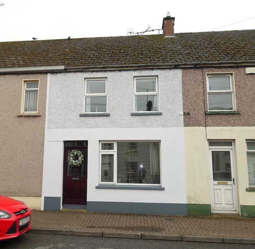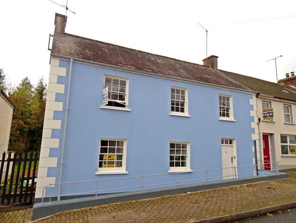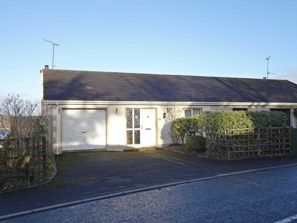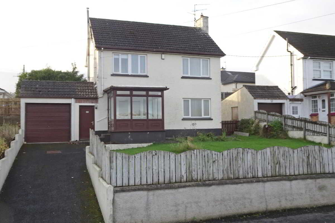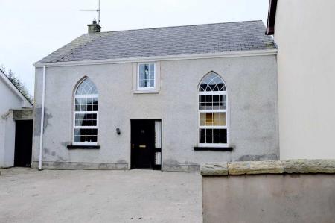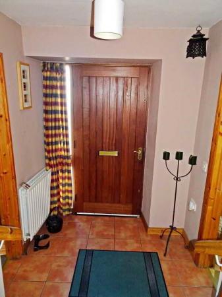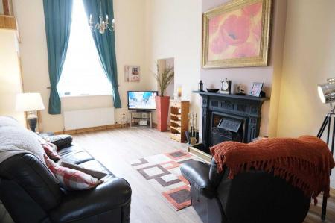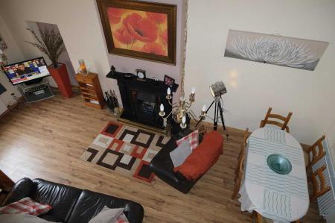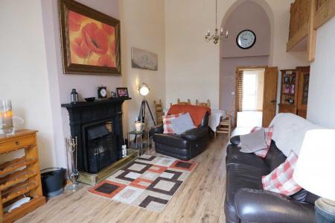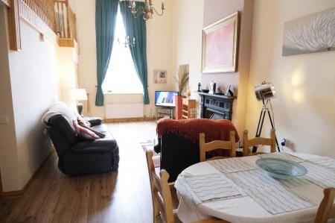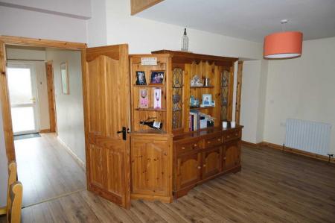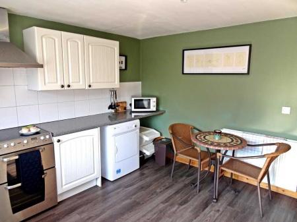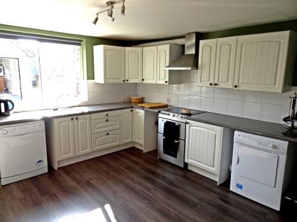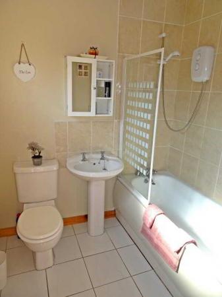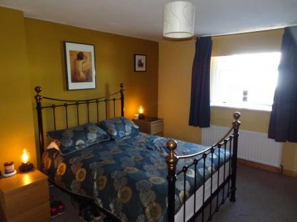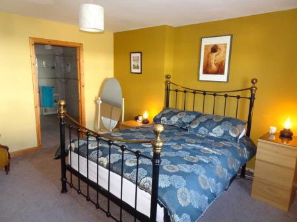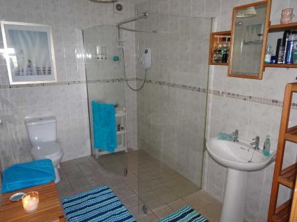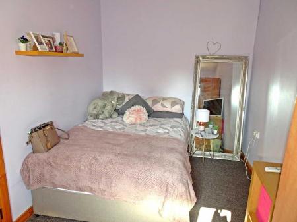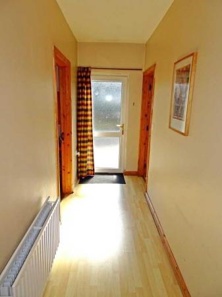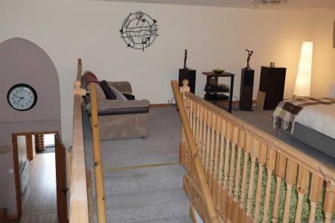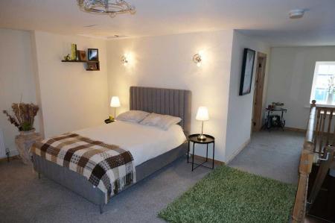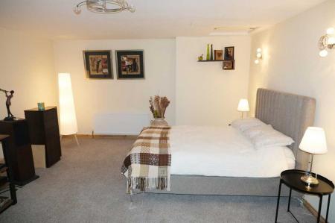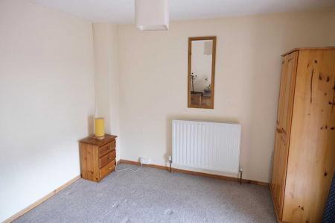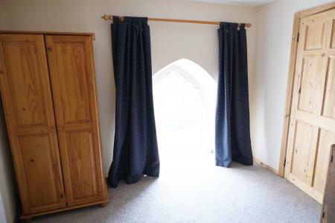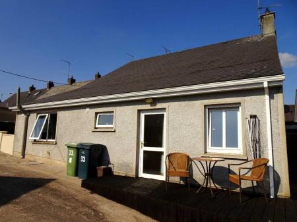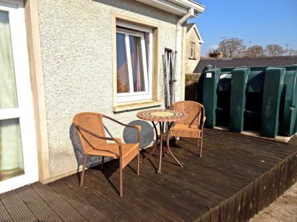- Oil fired Central Heating
- Fully Converted Former Parochial Hall Premises
- Unique And Quirky Property
- Deceptively Spacious Living Accommodation
- Feature Mezzanine Gallery Area
- Convenient Main Street Situation
- On-Site Parking
- Ideal For Holiday Home or Airbnb
- Close To Main A4 Belfast Road, Circa 5 Miles From Enniskillen
- Convenient To Upper Lough Erne For Boating, Fishing Etc.
3 Bedroom Semi-Detached House for sale in Lisbellaw
Dating back to the 1870's and steeped in local history this unique property by its very appearance has a quirkiness about it which will catch the eye of prospective purchasers.
Offering deceptively spacious living accommodation throughout, including a spacious mezzanine gallery currently used as a large bedroom with additional living area, this characterful property may suit a range of purchasers whether it be first time buyers, buy to let / Airbnb investors or second home seekers, situated in a convenient village location, close to many of County Fermanagh's many amenities and local tourist attractions. Viewing can be highly recommended.
ACCOMMODATION COMPRISES
Ground Floor:-
En Entrance Hall: 6'4 x 6'1
With hardwood exterior door, tiled floor.
Living Room: 25'0 x 12'4
With cast iron surround fireplace, tiled inset, slate hearth, brass fender, TV point, laminated floor, feature original arched windows.
Dining Area: 11'10 x 8'9
With storage under stairs, hotpress, storage cupboard, laminated floor.
Kitchen: 13'0 x 12'5
With stainless steel sink unit, high and low level cupboards, tiled in between, electric cooker, extractor hood, spot lighting.
Utility Area/Store: 6'3 x 5'10
Plumbed for washing machine, laminated floor.
Bathroom & wc combined: 6'9 x 6'1
With 3 piece suite, electric shower fitting over bath, part tiled walls, tiled floor.
Principal Bedroom: 14'6 x 13'3
Ensuite / Wet Room: 9'9 x 6'9
With electric shower fitting, shower screen, fully tiled walls, tiled floor.
Bedroom (2): 13'0 x 7'9
Rear Hallway: 13'2 x 4'0
With PVC exterior door, laminated floor.
First Floor:
Gallery/Sleeping Area: 18'4 x 14'1 plus 10'10 x 3'9
With feature window.
Optional Dressing Room/Study: 10'5 x 10'0
With feature original arched window.
Outside:
Concrete parking area to front for 2/3 vehicles. Decking area to rear.
Viewing strictly by appointment through the selling agent tel: 028 66 320456
Property Ref: 77666445_940134
Similar Properties
3 Bedroom Semi-Detached Bungalow | Offers in excess of £157,000
5 Main Street, Roslea, Co Fermanagh, Enniskillen
Flat | Guide Price £156,000
A Unique And Deceptively Spacious Mid Terrace Property Incorporating 3 Individual Apartments On Rosleas Main Street.
5 Main Street, Roslea, Enniskillen
5 Bedroom Flat | Guide Price £156,000
43 & 43a Main Street, Lisbellaw
3 Bedroom Flat | Guide Price £160,000
59b Old Rossorry Road, Enniskillen
3 Bedroom Not Specified | Guide Price £165,000
44 Old Rossorry Road, Enniskillen
3 Bedroom Detached House | Guide Price £165,000

Smyth Leslie & Co (Enniskillen)
Enniskillen, Fermanagh, BT74 7BW
How much is your home worth?
Use our short form to request a valuation of your property.
Request a Valuation
