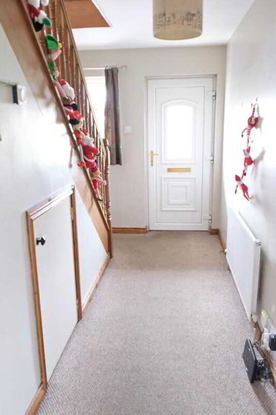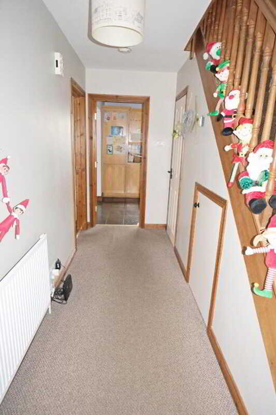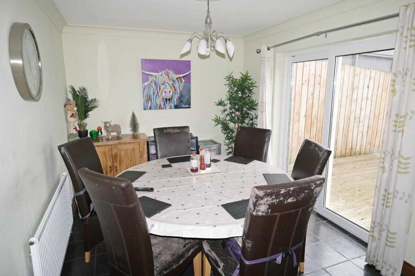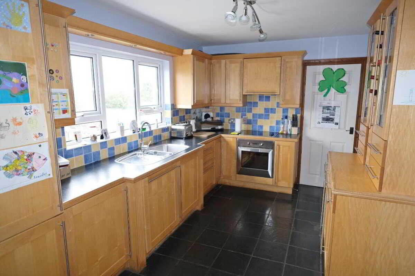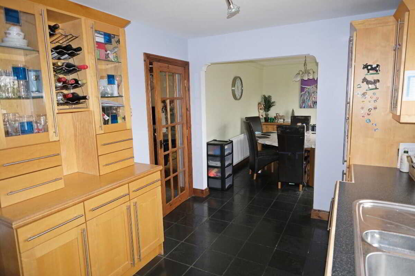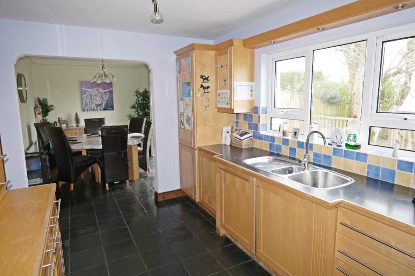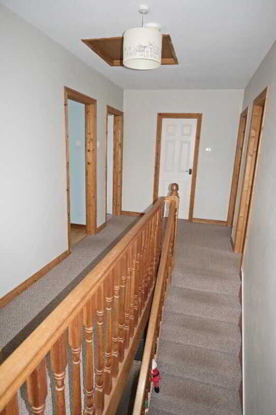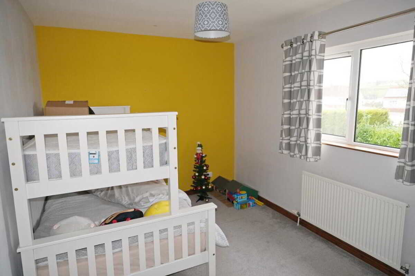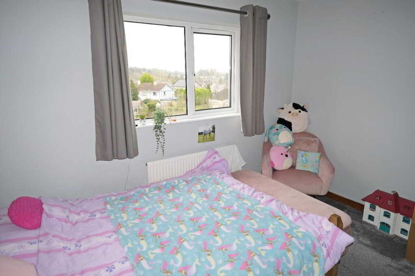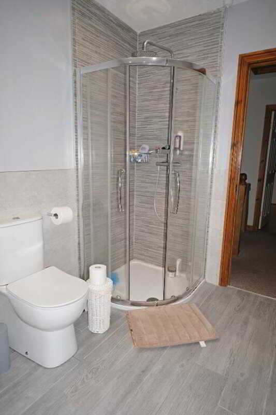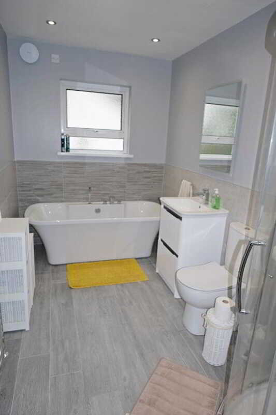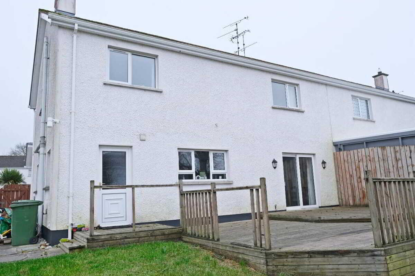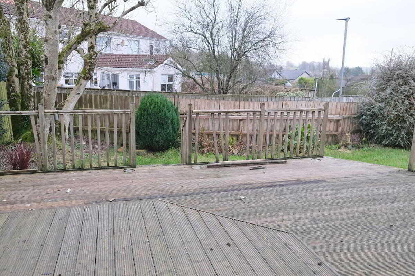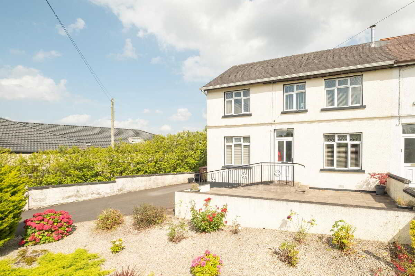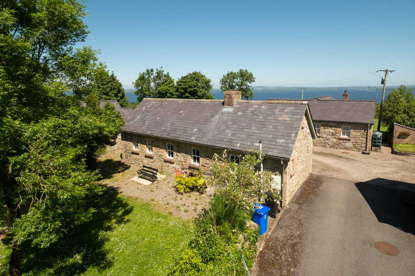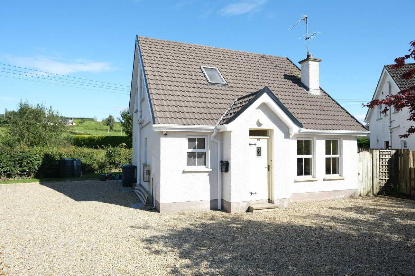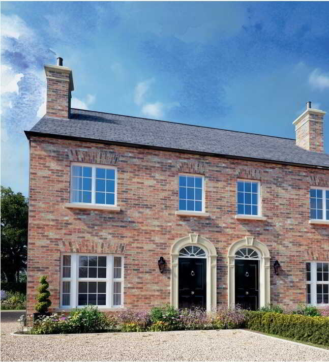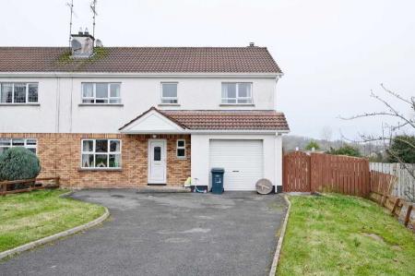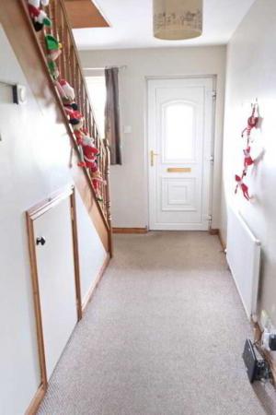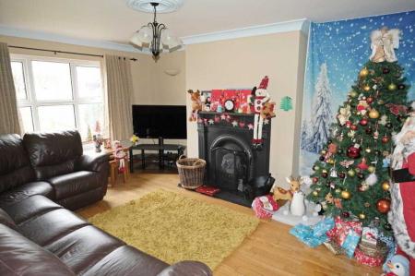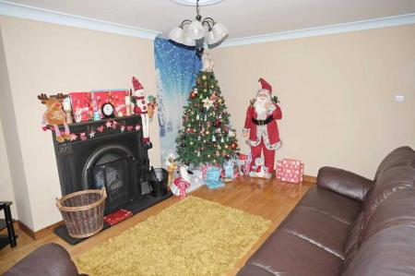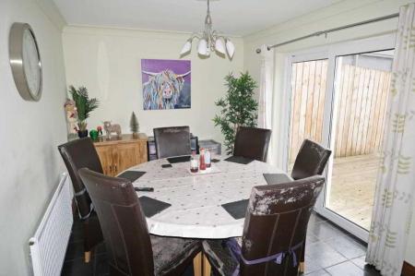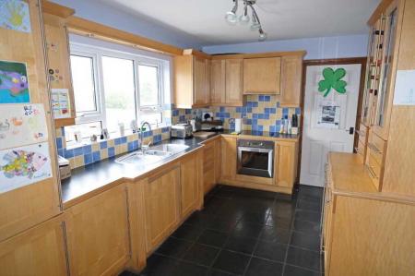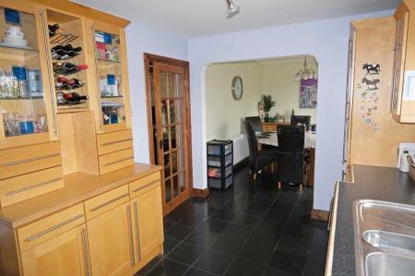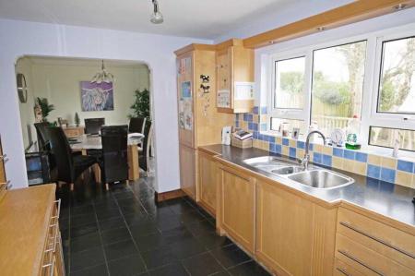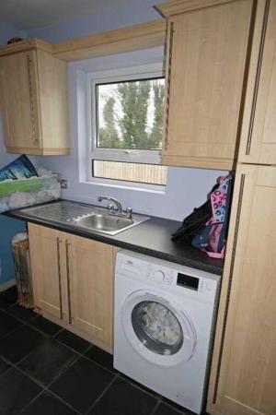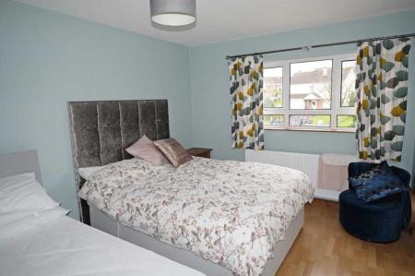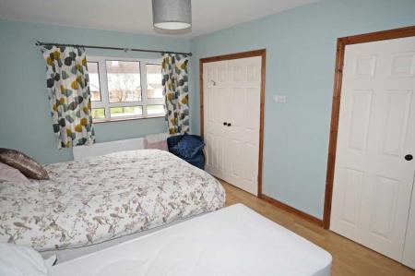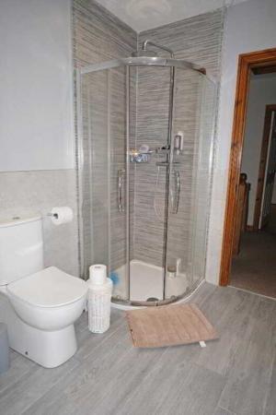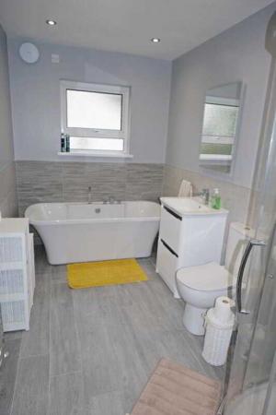- Oil Fired Central Heating
- PVC Double Glazing
- Wonderful Family Home
- High Quality Kitchen And Bathroom
- Beautifully Presented Throughout
- Integral Garage
- Situated Within Quiet, Popular Development
- Short Walk To All Local Shops And Amenities
- Just Off Main A4 Belfast Road
- Circa 5 Miles From Enniskillen
4 Bedroom Semi-Detached House for sale in Lisbellaw
This outstanding semi-detached 4 bedroom house is situated within the popular Rathview Park development, on the edge of Lisbellaw village, within walking distance of all local amenities, just off the main A4 Belfast Road. The property has been very tastefully finished out and presented to a high standard and offering very generous living accommodation throughout, will catch the attention of first-time buyers in particular. Viewing can be strongly recommended.
ACCOMMODATION COMPRISES
GROUND FLOOR:-
Entrance Hall: 15'5 x 7'3
With storage under stairs, PVC exterior door.
Separate Toilet Compartment: 5'0 x 2'6
With wash hand basin.
Living Room: 15'6 x 12'5
With cast iron fireplace and inset, slate hearth, timber floor, TV point, coving.
Dining Room: 12'5 x 9'1
With coving, sliding doors to rear opening onto decking, tiled floor, archway to kitchen.
Kitchen 13'5 x 9'1
With stainless steel sink unit, full range of high and low level cupboards, tiled in between, dresser unit, electric hob and oven, extractor fan, built in dishwasher and fridge-freezer, spot lighting, tiled floor.
Utility Room: 9'4 x 5'2
With stainless steel sink unit, high and low level cupboards, plumbed for washing machine, PVC exterior door, tiled floor.
FIRST FLOOR:-
Landing Area 19'4 x 7'2
With walk in hotpress.
Bedroom (1) 15'6 x 10'4
With two double wardrobes, laminated floor.
Bedroom (2) 12'5 x 9'1
With double wardrobe.
Bedroom (3) 11'5 x 9'2
Bedroom (4) 11'4 x 8'6
With spot lighting.
Bathroom and WC combined: 11'4 x 6'6
With 3 piece suite, step in shower cubicle with thermostatically controlled shower fitting, half tiled walls, heated towel rail, spot lighting, laminated floor.
Outside:
Integral Garage: 18’3 x 11’0
With roller door, light and power points, oil fired boiler unit.
Neatly laid lawned gardens to front and rear, decking area to rear. Tarmac driveway and parking area.
VIEWING STRICTLY BY APPOINTMENT WITH SELLING AGENT.
Important information
This is not a Shared Ownership Property
Property Ref: 77666445_922192
Similar Properties
29 Lower Celtic Park, Dublin Road, Enniskillen
4 Bedroom Townhouse | Guide Price £178,000
2 Castle Brae Cottages, 465a Loughshore Road, Tully, Derrygonnelly
2 Bedroom Not Specified | Guide Price £175,000
A Lovely Detached Cottage Offering Such Beautiful Charm & Set In A Picturesque, Elevated Setting That Affords Views Towa...
3 Bedroom Detached House | From £175,000
Wulff, Cherrymount Meadows, Enniskillen
3 Bedroom Semi-Detached House | From £184,995
Call or email for appointment to view Show home.
11 Glenwood Gardens, Enniskillen
3 Bedroom Detached House | Guide Price £185,000
Buchanan, Cherrymount Meadows, Enniskillen
3 Bedroom Semi-Detached House | From £187,495

Smyth Leslie & Co (Enniskillen)
Enniskillen, Fermanagh, BT74 7BW
How much is your home worth?
Use our short form to request a valuation of your property.
Request a Valuation

