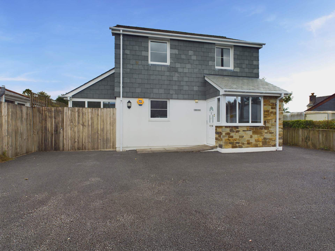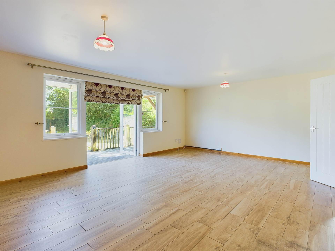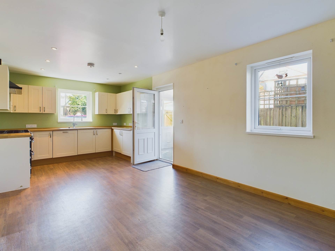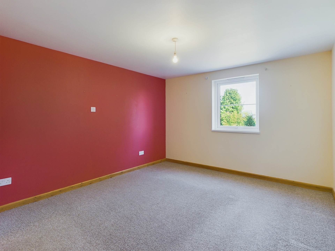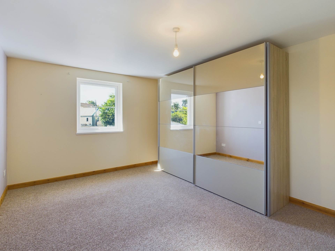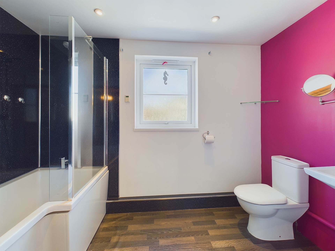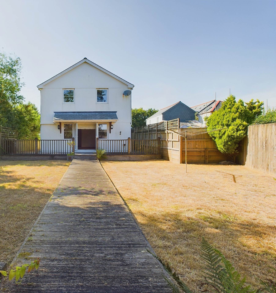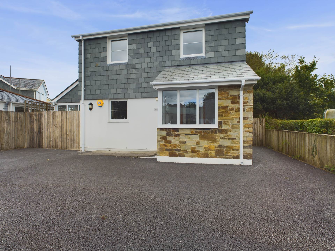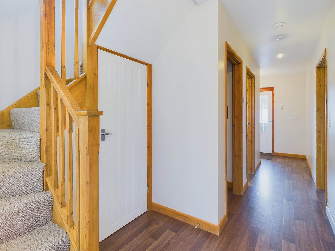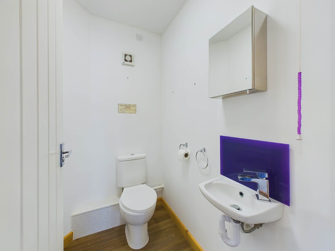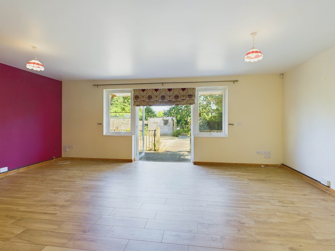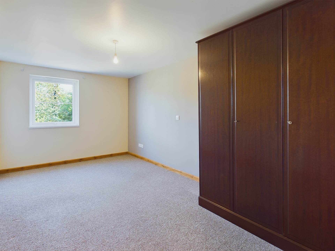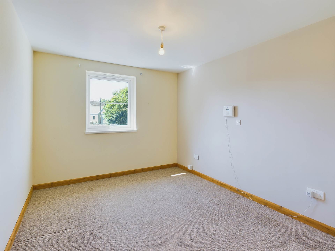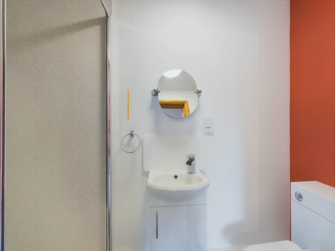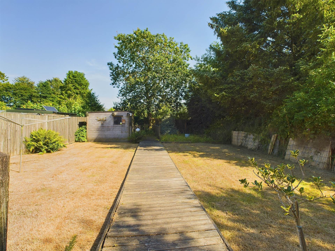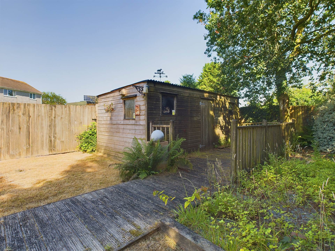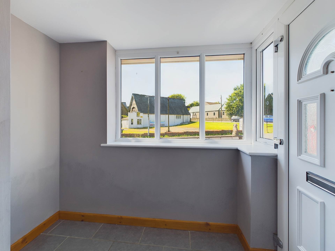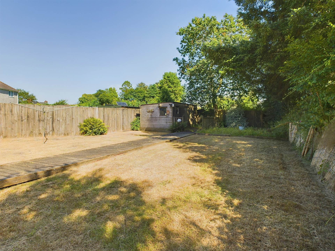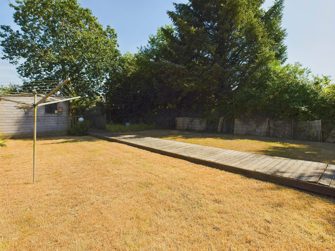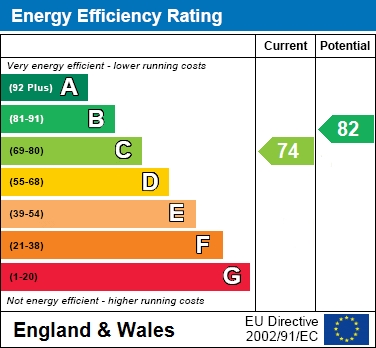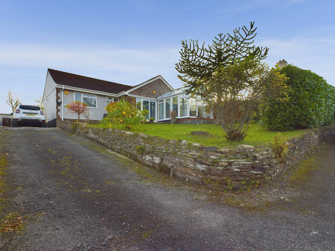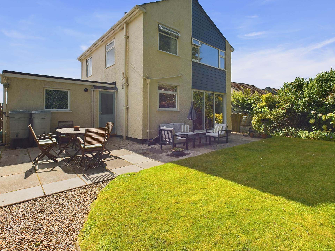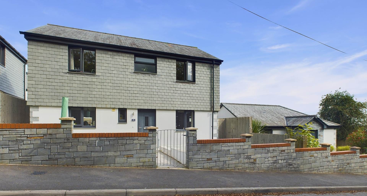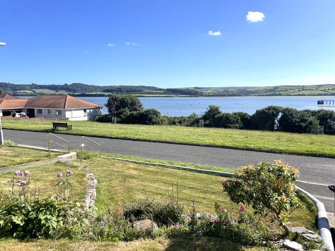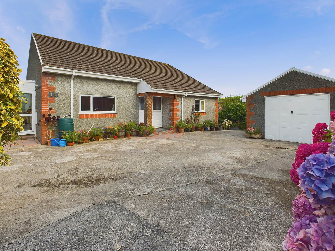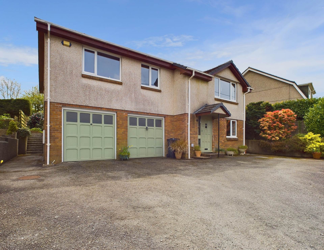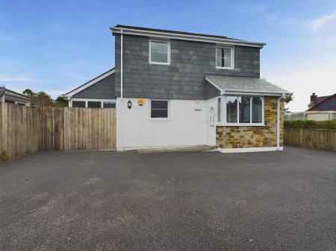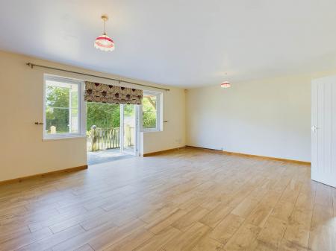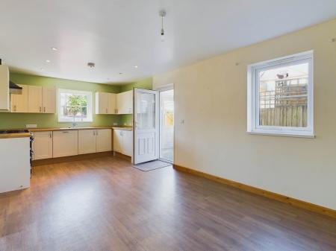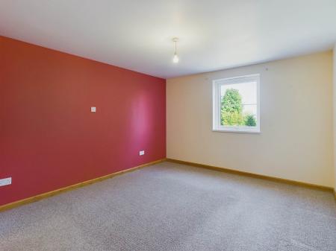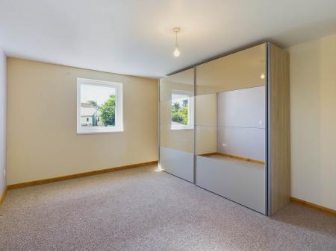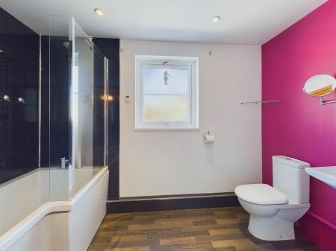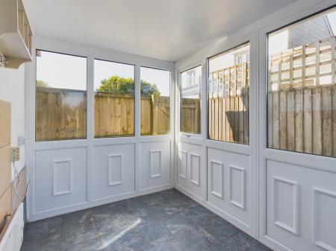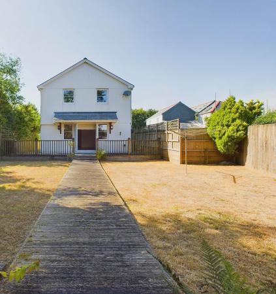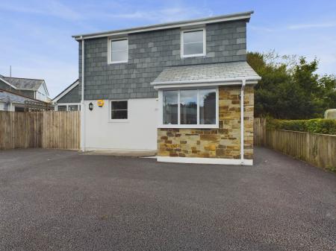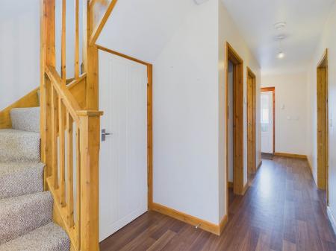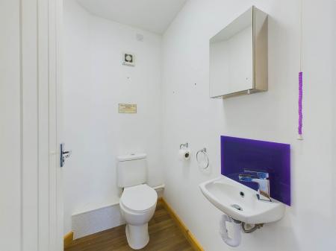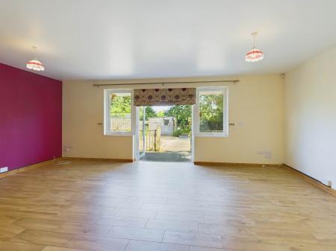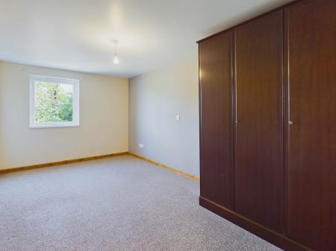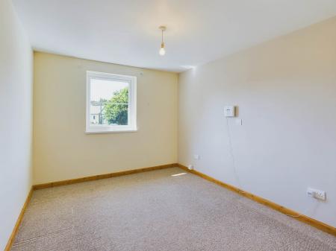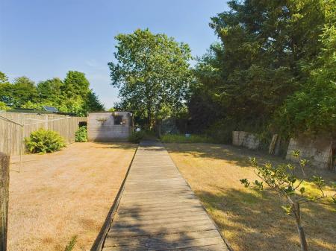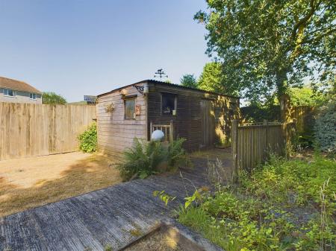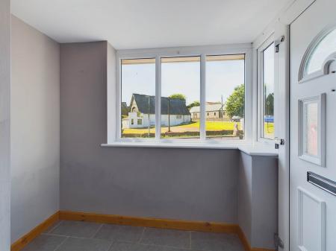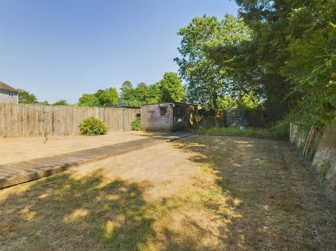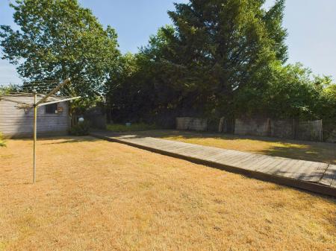- Modern Detached House
- 4 Double Bedrooms
- En suite, Cloakroom and Bathroom
- Large enclosed rear Garden
- Ample Parking
- Under floor heating
- NO CHAIN
- EPC:- C
4 Bedroom House for sale in Liskeard
Modern Detached House situated in the popular village of Pensilva close to local amenities and facilities. Hall, Cloakroom, spacious Kitchen/Dining room with cooking range, Large Lounge with French doors opening to the rear garden, Utility and Conservatory on the ground floor. Landing, 4 DOUBLE Bedrooms, En suite to Bedroom 1, Family Bathroom. Outside to the front there is Parking for approximately 3/4 vehicles and a rear Garden complete with out building. The property has under floor heating and uPVC double glazing. BEING SOLD WITH NO ONWARD CHAIN.
Situation:-
The property is located within the moorland village of Pensilva which offers a good range of local facilities to include a shop, church, primary school, community centre and modern health centre. For more comprehensive amenities the towns of Liskeard and Callington are within driveable reach. A number of countryside walks can easily be accessed and a train station can be located at Liskeard.
Porch:- - 4'0" (1.22m) x 7'0" (2.13m)
uPVC double glazed door with encased windows to the front and window to the side elevation, tiled flooring and an electric wall mounted heater. Internal door gives access to:-
Hallway:-
Stairs rising to the first floor, access into the utility room, cloakroom, lounge and kitchen/ dining room. Cupboard with shelving and consumer box, useful under stairs storage cupboard.
Kitchen/Dining Room:- - 21'0" (6.4m) x 11'0" (3.35m)
Fitted with a range of modern wall and base units, square edged work surfaces, cooking range with eight gas ring hob and double oven/ grill/warming plates below. Large canopy over incorporating the extractor fan, drawer space, dishwasher, built in fridge and freezer. Area suitable for dining room table and chairs, uPVC double glazed window to the side and uPVC double glazed door giving access to the conservatory, uPVC double glazed window to the front elevation. Internal door gives access through to:-
Conservatory:- - 10'0" (3.05m) x 6'7" (2.01m)
uPVC double glazed opening encased windows, uPVC double glazed door giving access to the side and rear elevation and wall mounted electric heater.
Utility Room:- - 6'0" (1.83m) x 5'6" (1.68m)
Comprising of base units. roll top work surfaces, plumbing and space for washing machine and tumble dryer. Wall mounted Worcester central heater and hot water boiler. uPVC double gazed frosted window to the side elevation.
Cloakroom:- - 4'0" (1.22m) x 5'6" (1.68m)
Comprising of low level WC, wash hand basin with splashback, extractor.
Lounge:- - 16'0" (4.88m) x 20'6" (6.25m)
A generously sized reception room, uPVC double glazed French doors giving access to the rear garden and uPVC double glazed windows to the rear elevation. Ample room for reception furniture.
Landing:-
uPVC double glazed encased frosted window to the side elevation. Access through to the bedrooms and family bathroom, loft access, cupboard with shelving.
Bedroom One:- - 12'0" (3.66m) x 11'0" (3.35m)
Double bedroom having uPVC double glazed window to the rear elevation. Door to:-
En Suite Shower Room:- - 3'0" (0.91m) x 7'9" (2.36m)
Comprising of low level WC, vanity unit incorporating wash hand basin and cabinet below, shower cubicle housing the Mira shower, aqua waterproof wall covering, tray and glass door. Shaver point.
Bedroom Two:- - 14'0" (4.27m) x 11'0" (3.35m)
Double bedroom having uPVC double glazed window to the front elevation, wardrobes with mirror fronted doors. uPVC double glazed frosted window to the side elevation.
Bedroom Three:- - 16'0" (4.88m) x 9'1" (2.77m)
Double bedroom having uPVC double glazed window to the rear overlooking the garden, wardrobes.
Bedroom Four:- - 11'0" (3.35m) Max x 9'1" (2.77m)
Double bedroom having uPVC double glazed window to the front elevation.
Family Bathroom:- - 10'0" (3.05m) x 5'9" (1.75m)
Comprising of low level WC wash hand basin, shaver point, shaped bath with mixer tap shower over. uPVC double glazed frosted window to the side elevation, aqua waterproof wall covering, extractor.
Outside:-
At the front of the property there is a tarmac parking area suitable for three to four vehicles, side access gate to the left hand side of the property.
The rear garden consiss of a decked terrace with a central pathway leading down to a timber out building. The garden is mainly laid to lawn with natural hedging, fencing and trees.
Services:-
Gas, electric, water and drainage.
Council Tax:-
According to Cornwall Council the council tax band is D.
Notice
Please note we have not tested any apparatus, fixtures, fittings, or services. Interested parties must undertake their own investigation into the working order of these items. All measurements are approximate and photographs provided for guidance only.
Utilities
Electric: Mains Supply
Gas: Mains Supply
Water: Mains Supply
Sewerage: Mains Supply
Broadband: Unknown
Telephone: None
Other Items
Heating: Under Floor Heating
Garden/Outside Space: Yes
Parking: Yes
Garage: No
Important information
This is a Freehold property.
Property Ref: 78965412_1091
Similar Properties
3 Bedroom Bungalow | Guide Price £385,000
*IF COUNTRYSIDE VIEWS ARE WHAT YOU ARE LOOKING FOR THIS PROPERTY COULD BE JUST FOR YOU! Situated in the sought after vil...
3 Bedroom House | Guide Price £375,000
*INDIVIDUAL DETACHED HOUSE SITUATED ON THE FRINGES OF CALLINGTON WHICH IS PRESENTED TO A HIGH STANDARD AND HAS WELL TEND...
4 Bedroom House | Guide Price £365,000
*VERY WELL PRESENTED MODERN DETACHED HOUSE WITH DOUBLE GARAGE AND PARKING FOR 2* Hall, Cloakroom, Lounge, Kitchen/Dining...
3 Bedroom Bungalow | Guide Price £390,000
A harming, extended, link detached bungalow with uninterrupted views over St Johns Lake. This delightful property boasts...
2 Bedroom Bungalow | Guide Price £390,000
*DECEPTIVELY SPACIOUS DETACHED BUNGALOW WITH VIEWS ACROSS TO KIT HILL SITED ON A CORNER PLOT* Hall, Kitchen/Dining room,...
5 Bedroom House | Guide Price £399,500
*SSTC - INDIVIDUAL DETACHED HOUSES NEEDED* *LARGE DETACHED HOUSE IDEAL FOR THE FAMILY OR EXTENDED FAMILY WHICH CAN BE AD...
How much is your home worth?
Use our short form to request a valuation of your property.
Request a Valuation

