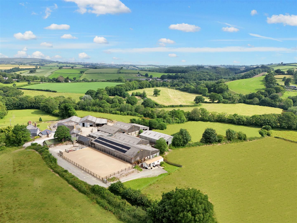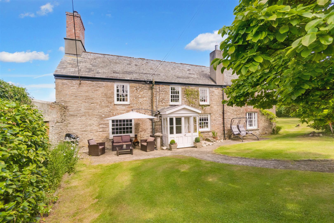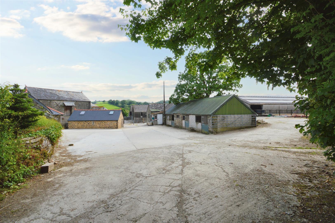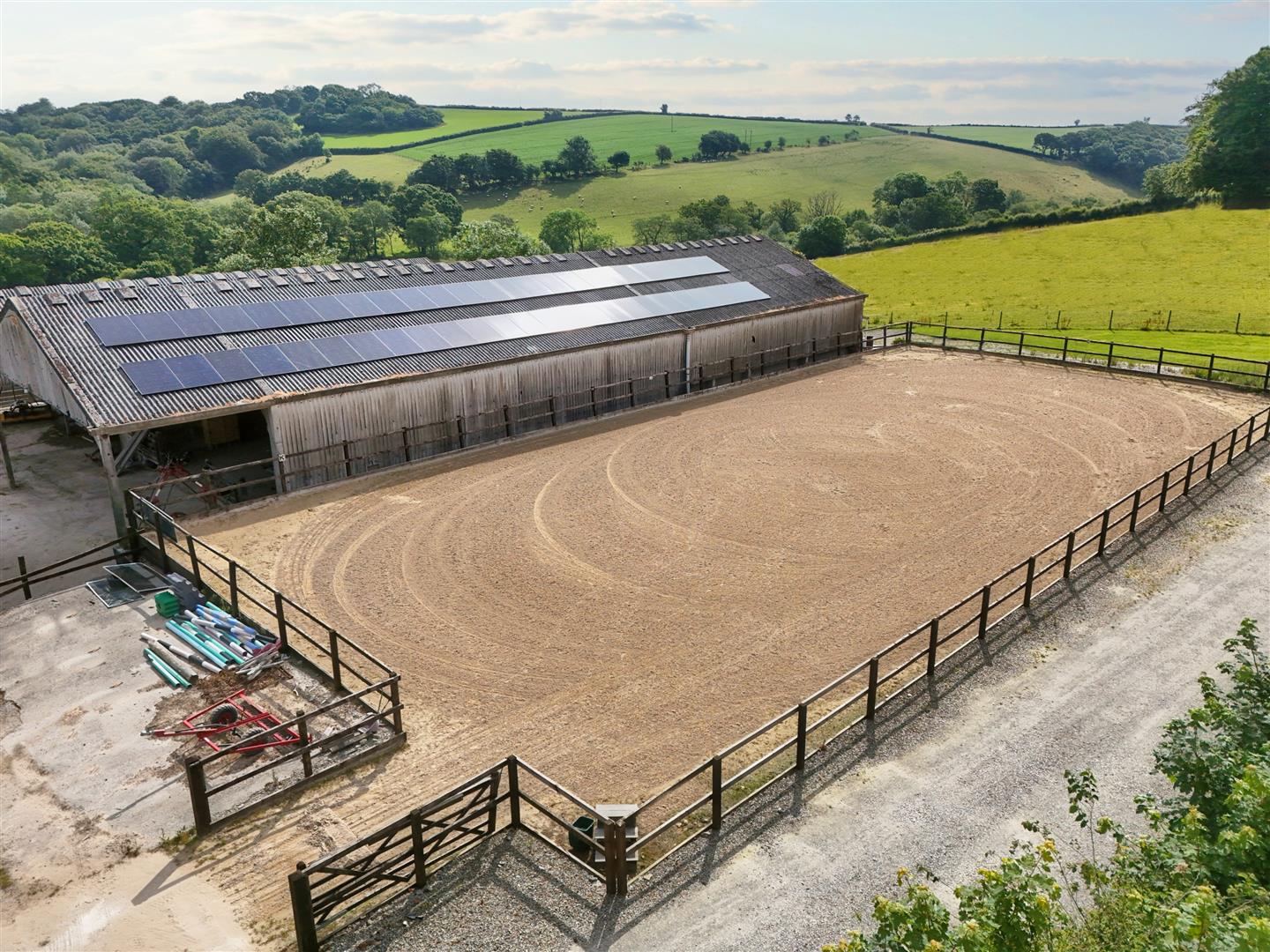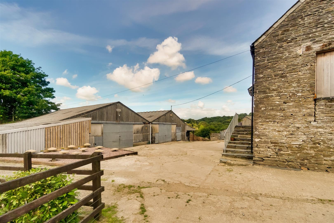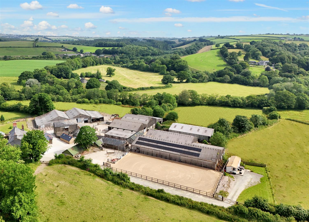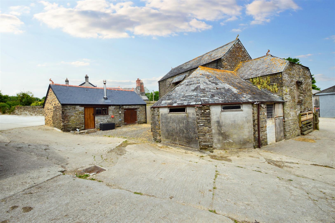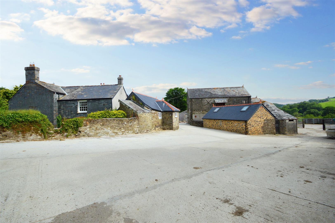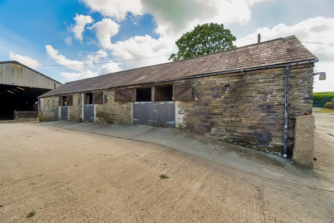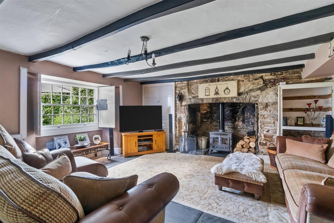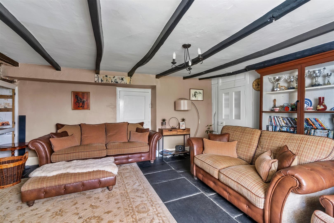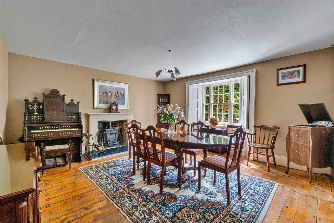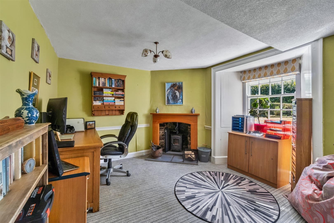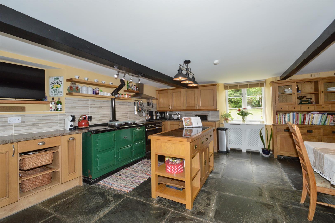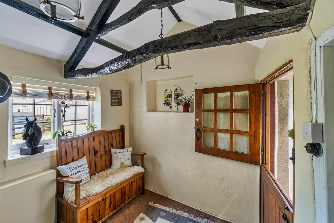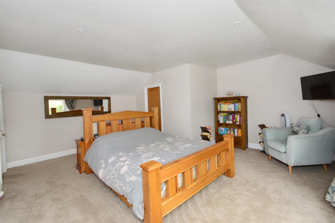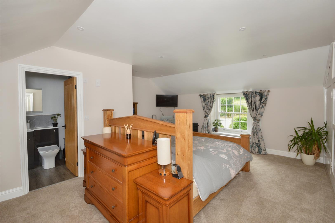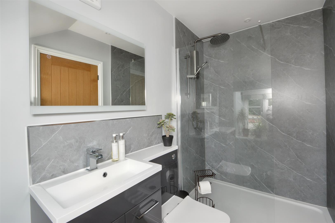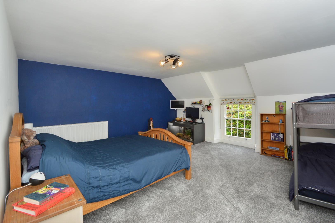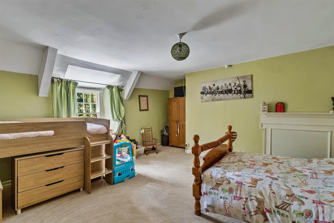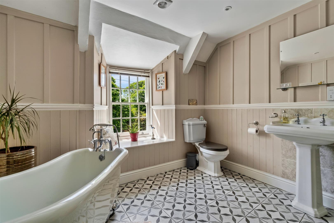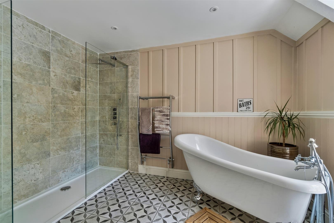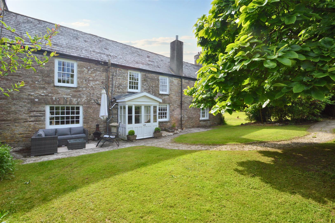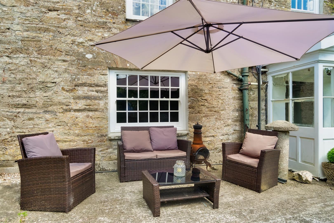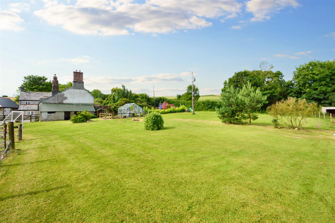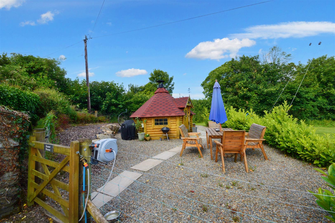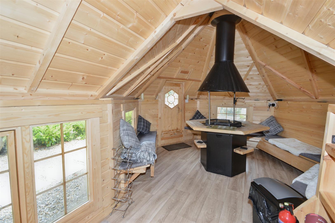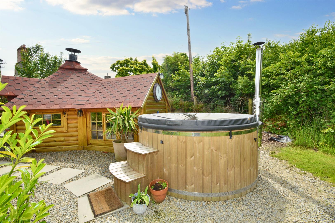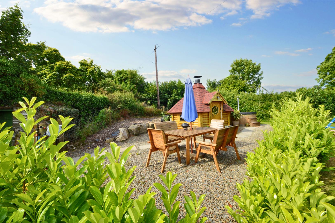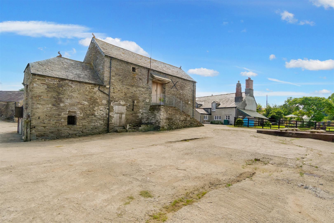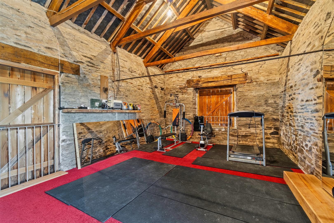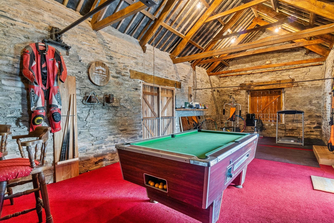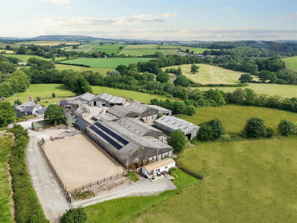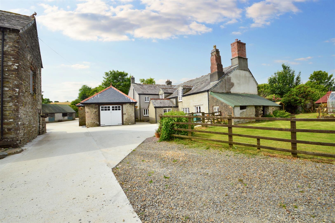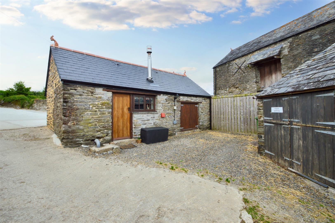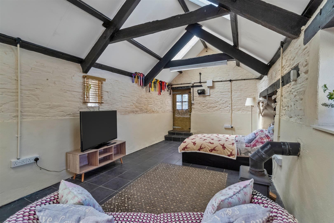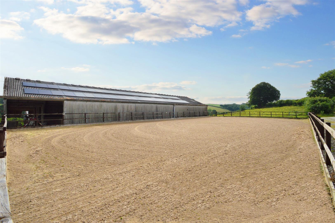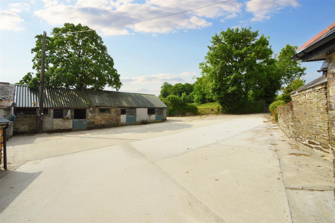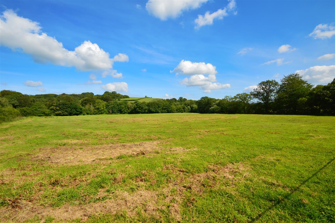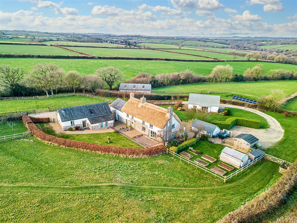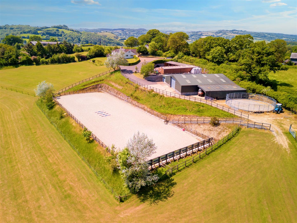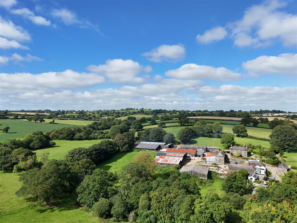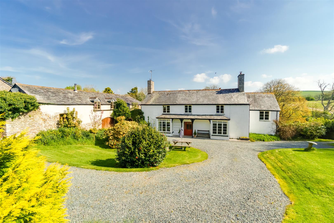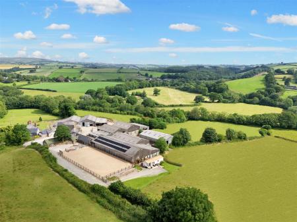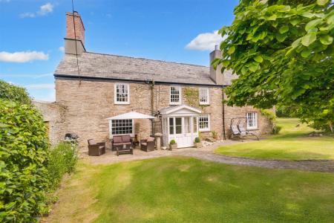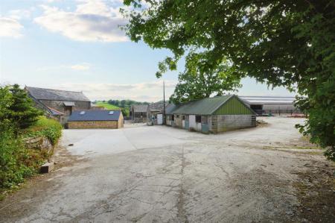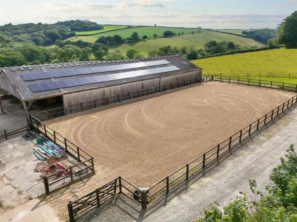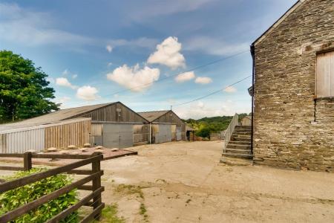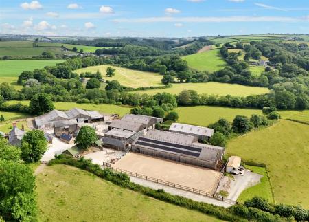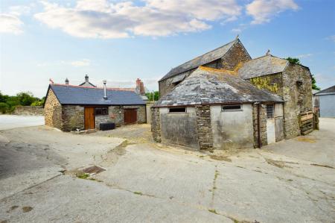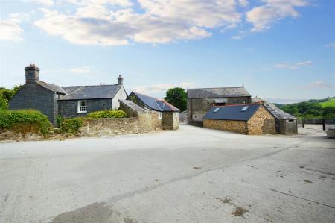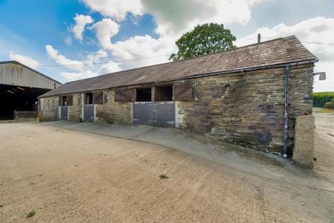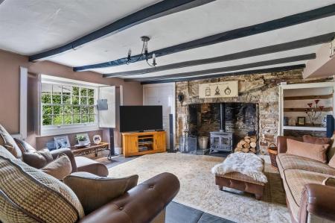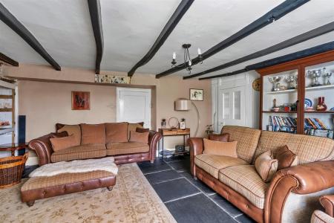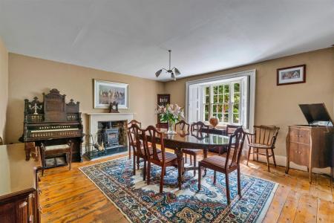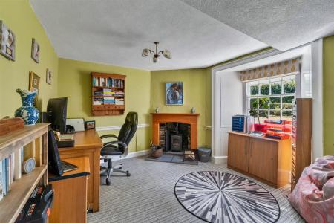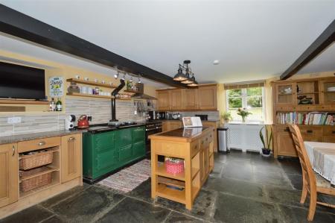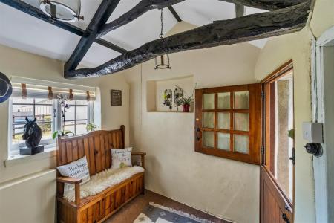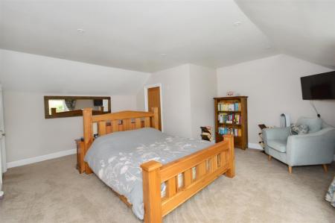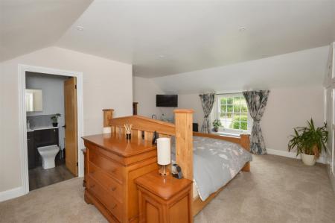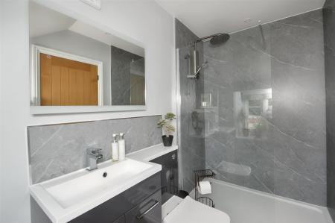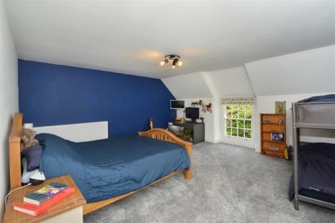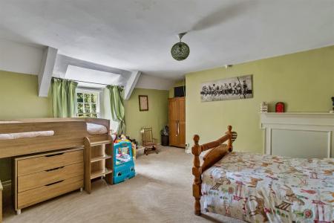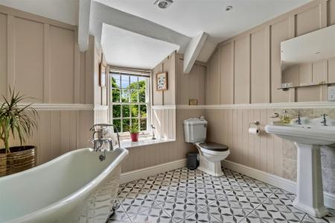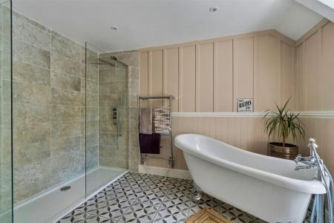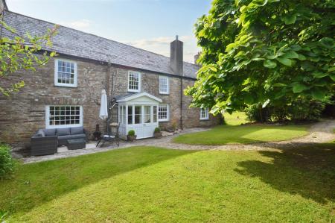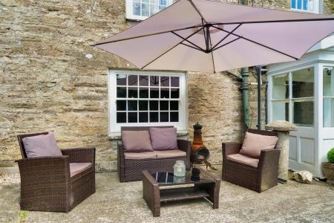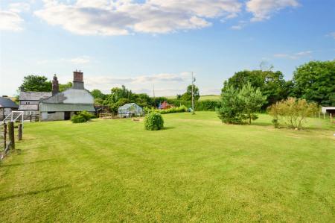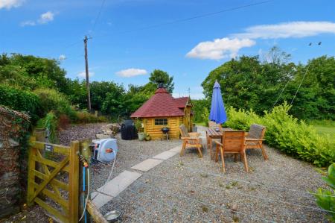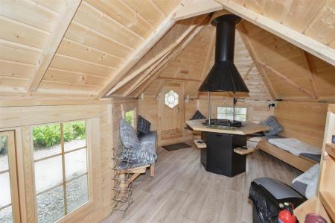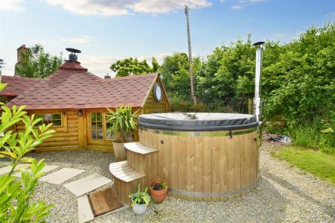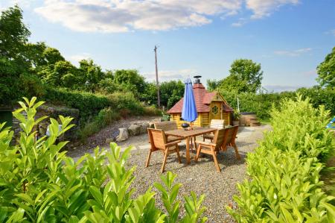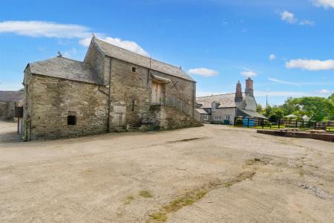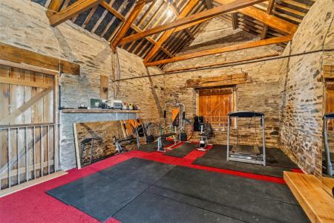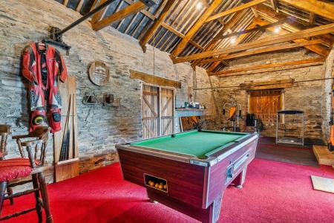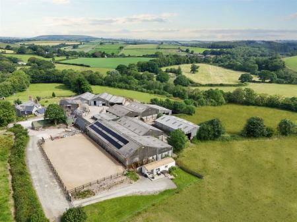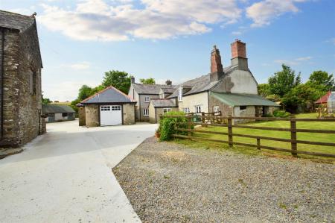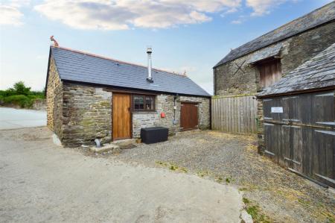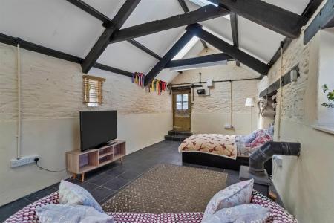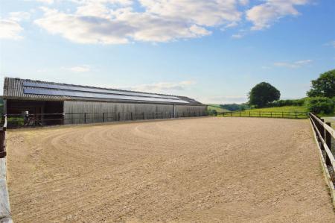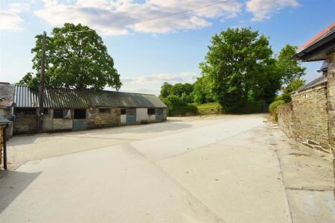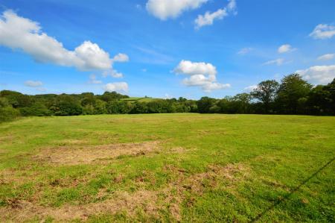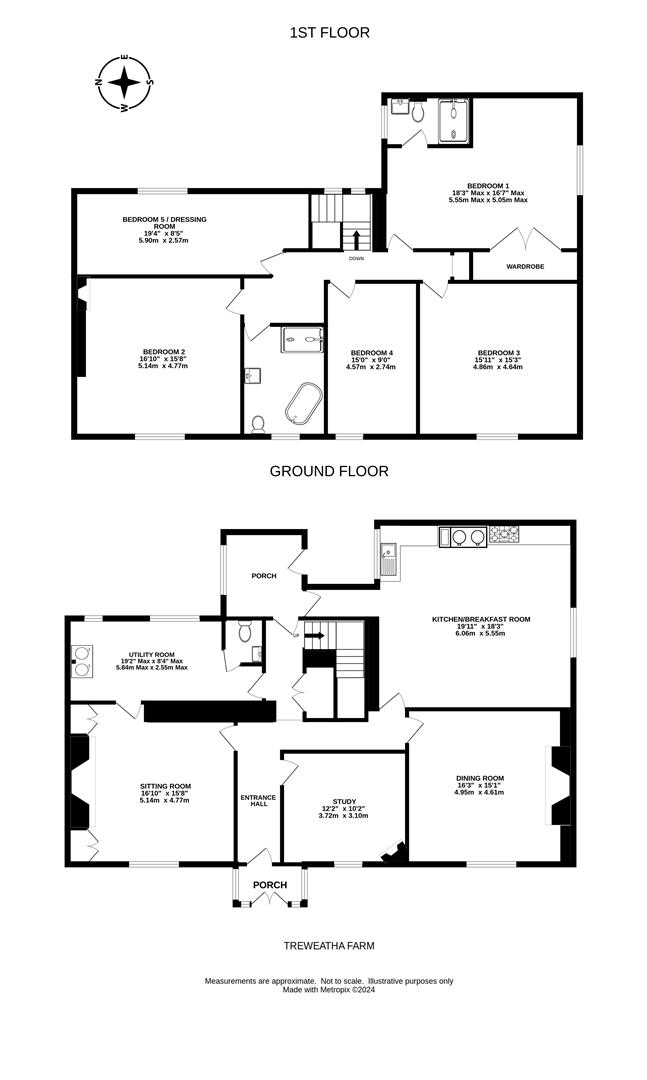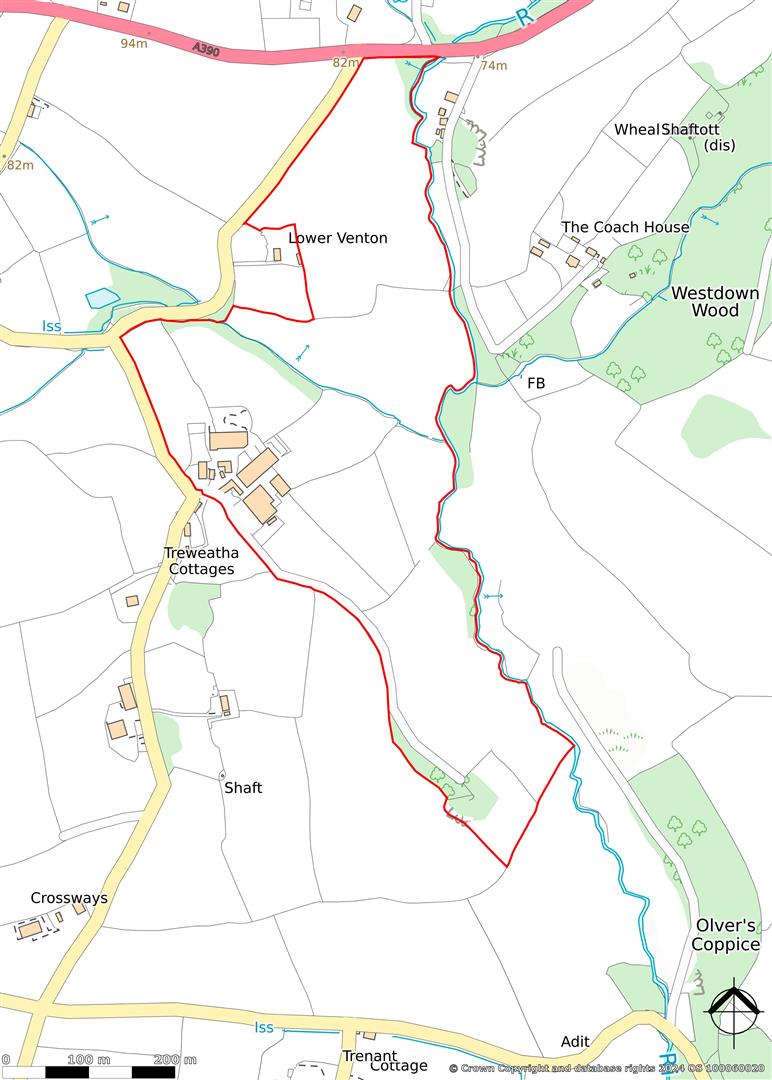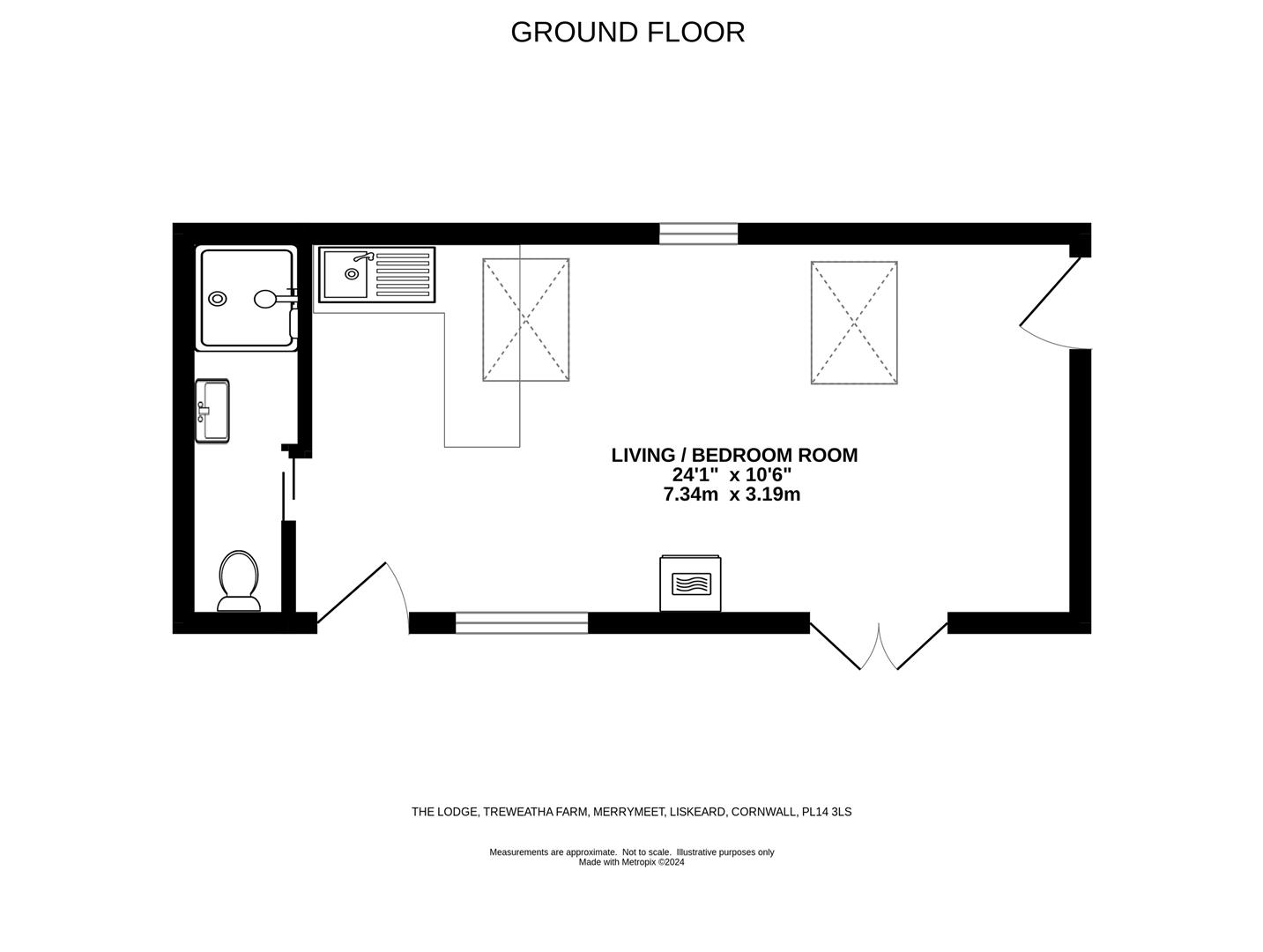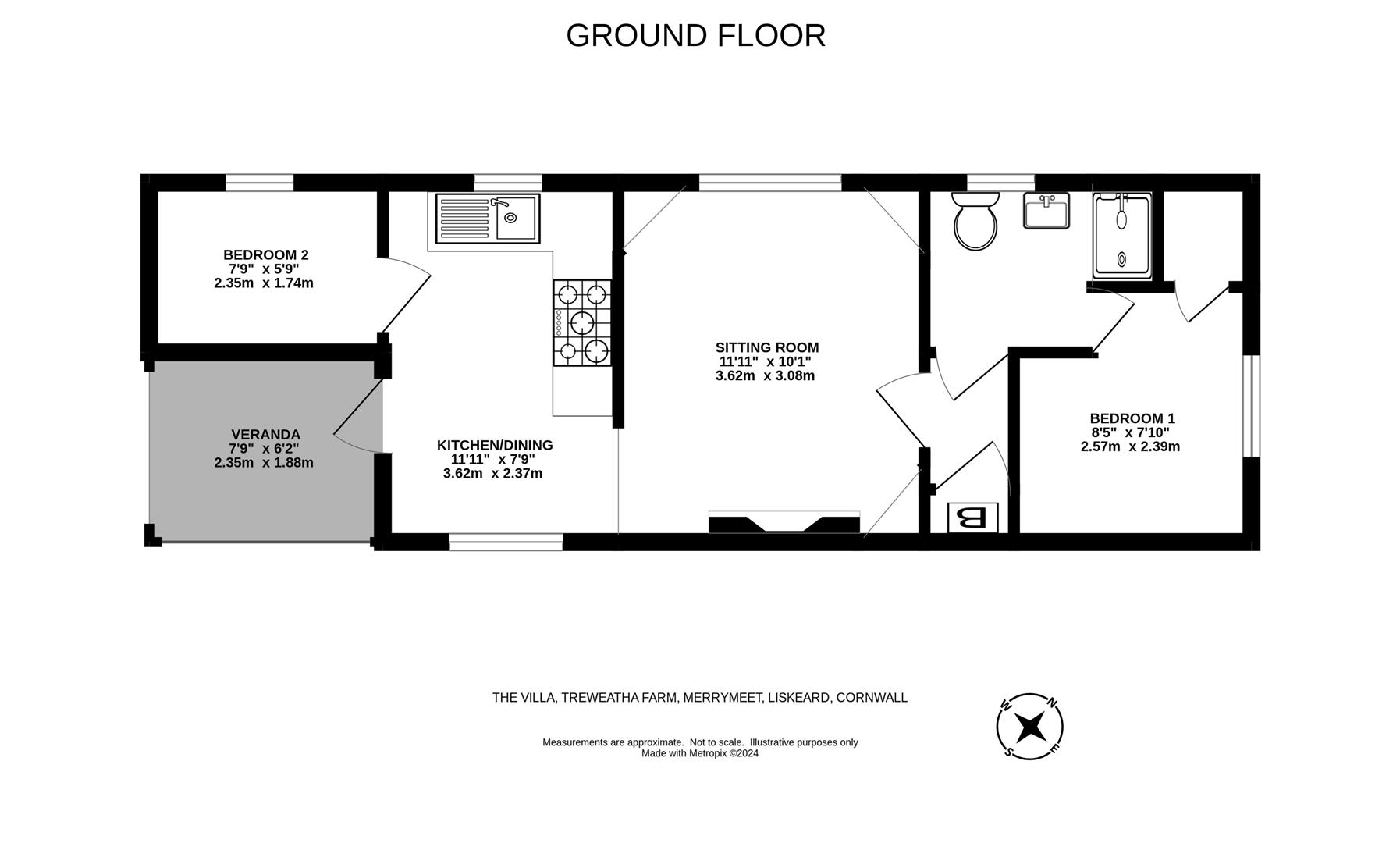- 46 Acre livestock and equestrian farm
- 5 bedroom Grade II listed house
- 4 reception rooms
- Separate 1 bedroom annexe
- Barns and Buildings with potential
- Complex of buildings
- Sand school
- Stables
- Sand School
- Letting Potential
5 Bedroom Farm for sale in Liskeard
Well located 46 acre equestrian and livestock farm in a quiet yet accessible location, 5 bedroom Grade II listed house and a separate 1 bedroom annexe. Extensive livestock and general purpose buildings, traditional barns with potential, stables and sand school.
Treweatha Farm occupies a delightful setting amidst undulating, unspoilt countryside 2 miles north east of Liskeard which provides shopping, educational and recreational facilities and main line rail link to London. Launceston is 17 miles to the north, Plymouth is 22 miles south east and Truro is 40 miles south west.
The Farm extends to approximately 46 acres of level or gently sloping grassland which is divided into conveniently sized fields some with good road access.
The House - The Grade II listed house dates back to the 18th century and offers comfortable family living accommodation with many original characterful features including flagstone floors, exposed beams, open fireplaces with wood burning stoves, wooden sash and hinged windows, and the modern benefits of oil fired central heating. The accommodation comprises: Entrance porch; granite floor, large entrance hall; study; open fireplace, wood burning stove. Sitting room; slate flagstone floor, beam ceiling, large inglenook fireplace, wood burning stove. Dining room; wooden floor, fireplace, polished granite hearth, wood burning stove. Kitchen / breakfast room; a dual aspect room, original slate flagstone floor, feature slate table on a granite plinth, fitted units, 4 oven AGA, Kenwood 5 ring electric range cooker, built in dishwasher. Rear entrance porch / boot room; exposed 'A' frames, ceiling beams and stable door. Utility room; oil fired Rayburn (currently not in use), cloakroom; Vanity unit, wash basin and w/c. On the first floor: split level landing; built in storage cupboard, master bedroom; built in wardrobes, en-suite Shower room; vanity unit, wash basin, w/c, shower. Bedroom 3; window to the front. Bedroom 4; exposed beams and window to the front, bedroom 5 / dressing room; exposed ceiling beams, window overlooking the yard and the surrounding farmland, family bathroom; under floor heating, tiled floor, roll top slipper bath with ball and claw feet, large walk in shower, wash basin, w/c, wooden panelled and tiled walls. Bedroom 2, inset fireplace, window overlooking the front garden.
Gardens - The gardens at the front of the house are mainly lawned, interspersed with flowerbed borders, specimen shrubs and trees with a patio area which is ideal for alfresco dining and entertaining. A gate leads through to a large side garden with further level lawn interspersed with a variety of shrubs and trees. There is a Hobbit House 3.20m x 3.20m(10'5 x 10'5) opening to 2.04m x 1.85m (6'8 x6'), which is a Scandinavian style indoor barbeque, wooden bench seating for 12 people, storage / pre area, power connected and outside is wood fired 8 person hot tub (both available by separate negotiation) arranged around a gravelled patio area ideal for alfresco dining and entertaining with views to Caradon Hill. There is an enclosed vegetable garden with an aluminium framed greenhouse 3.80m x 3.00m (12'5 x 9'10) . Two lean to storage buildings and a gardener's WC on the side of the house.
The Lodge - Across the yard from the house is a converted single storey traditional stone built barn providing letting potential / annexe accommodation to the house comprising living room / bedroom, tiled floor wood burning stove, kitchenette and a shower room; wash basin, w/c, shower.
The Land - The land extends to approximately 43 acres of predominantly level or gently sloping grassland in 8 easily managed fields enclosed within traditional Cornish bank hedging and stock proof fencing.
Buildings - A complex of traditional stone barns with potential and modern livestock/general purpose buildings with class Q potential arranged around concreted yards.
Garage: - 9.90m x 4.14m - Mezzanine floor: 4.20m x 3.45m (13'9 x 11'3)
Traditional Barn: - 11.68m x 4.60m - Grade II listed 2 storey stone barn on the ground floor divided into four room sections and on the first floor, access by an external stone and slate staircase is a single room currently used as a gym and games room with a vaulted ceiling and exposed A' frame beams.
Ground floor: stable loose boxes, dog kennels and tack room. Attached to the end of the barn is a further
Traditional Barn: - 5.5m x 4.75m - With a further attached
Round House Barn - 7.20m x 7.10m - Single storey with a vaulted roof and exposed A' frame beams with potential for conversion.
Stables: - 22.5m x 5.70m - Divided into 5 loose boxes.
Tack Room / Feedstore: - 6.90m x 3.15m -
Stables: - 15m x 5.90m - Divided into 3 loose boxes
Livestock / General Purpose Atcost Building: - 18.65m x 13.40m -
Adjoining Lean To Workshop / Store: - 18.64m x 6.36m -
Livestock / General Purpose Atcost Building: - 18.65m x 13.37m -
Livestock Building - 16.90m x 9.50m -
Silage Clamp / General Purpose Atcost Building: - 18m x 13m -
Livestock Building - 17.94m x 10.90m -
Livestock / General Purpose Atcost Building: - 18m x 13.40m - With turn out yard and handling pen to the front
General Purpose / Livestock Building: - 13.75m x 10.20m - With turnout yard
Adjoining Barn: - 11.70m x 4.20m -
Single Storey Traditional Barn - Divided into 3 loose boxes.
General Purpose / Atcost Building: - 36.60m x 13.25m -
Livestock / Cubicle Atcost Building: - 23.70m x 13.25m -
Adjoining Cubicle Building: - 13.65m x 7m -
Livestock / General Purpose Building: - 23m x 13.6m -
Sand School: - 40m x 19m - Enclosed within post and rail fencing
Services - Water - Borehole
Electricity - Mains
Drainage - Private septic tank for the House & the Lodge
Telephone and Broadband - BT connection with fibre to the property (FTTP) checker.ofcom.org.uk
Mobile Signal - checker.ofcom.org.uk
Heating - House Oil fired central heating and woodburning stoves. The Lodge Woodburning stove
Renewable Energy - 20kw photovoltaic array of 50 panels on the general purpose building roof. 10kw storage battery. Feed In Tariff.
Planning Consents - Cornwall Council Reference numbers - PA21/10134 and PA21/10135
Council Tax Band - C
EPC - LSTD
Tenure - The property is offered for sale freehold with vacant possession on completion.
Local Authority - Cornwall Council, County Hall, Treyew Road, Truro, Cornwall TR1 3AY. Tel: 0300 1234 100.
Viewing Arrangements - Strictly by arrangement with D. R. Kivell Country Property. 01822 810810.
Agent's Notes - The property is sold subject to and with the benefit of all outgoings, rights of way, easements and wayleaves there may be whether mentioned in these general remarks and stipulations or particulars of sale or not. All figures, floor plans and maps are for guidance purposes only. They are prepared and issued in good faith and are intended to give a fair description of the property but do not constitute any part of any offer or contract. Any maps used on the details are to assist identification of the property only and are not an indication of the actual surroundings, which may have changed since the map was printed. None of the statements contained in these particulars as to this property are to be relied on as statements or representations of fact.
Important information
This is not a Shared Ownership Property
Property Ref: 9200_33181928
Similar Properties
5 Bedroom Country House | £1,350,000
Well located 46 acre equestrian and livestock farm in a quiet yet accessible location, 5 bedroom Grade II listed house a...
6 Bedroom Country House | £1,350,000
Sold - Sellers Testimonial - "D. R. Kivell Country Property provided an outstanding professional service offering clear...
4 Bedroom Equestrian | £1,250,000
Outstanding professional service from D R Kivell country property agent. After deciding to sell our equestrian property...
4 Bedroom Farm | £1,500,000
*SOLD* Well located 86 acre residential stock farm in a popular and sought-after area on the western fringes of Dartmoor...
Coads Green - Launceston, Cornwall
5 Bedroom Detached House | £1,600,000
Outstanding and well located 5 bedroom, 4 reception room period house in a sought after and accessible location. Extensi...
7 Bedroom Country House | Guide Price £1,650,000
Sellers Testimonial - " I wouldn't hesitate to recommend D. R. Kivell Country Property to anyone wishing to selI. I woul...
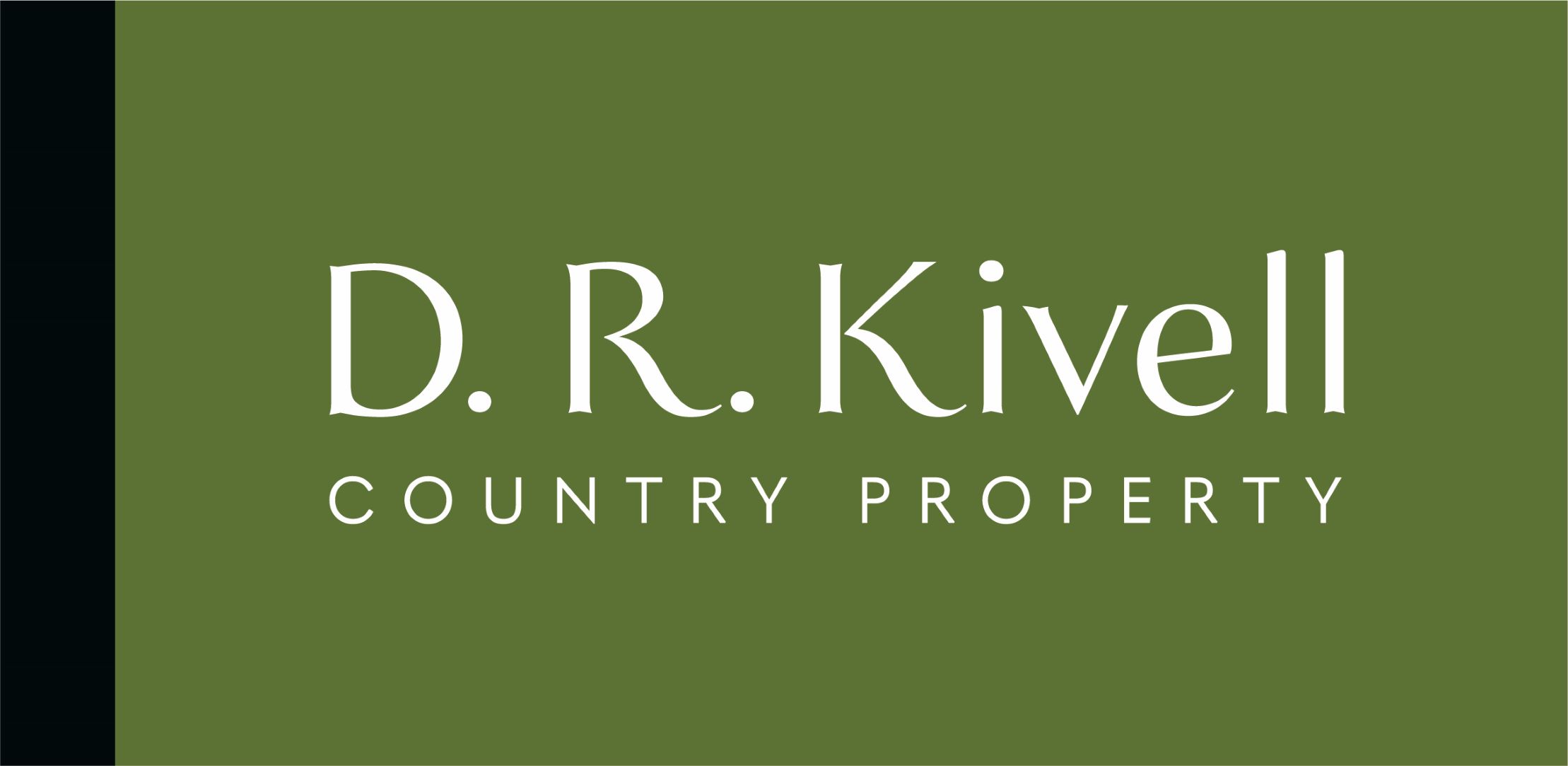
D.R. Kivell Country Property (Tavistock)
Tavistock, Devon, PL19 0NW
How much is your home worth?
Use our short form to request a valuation of your property.
Request a Valuation
