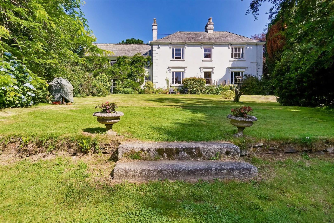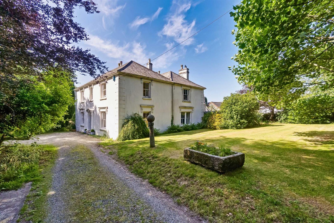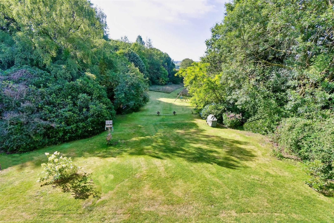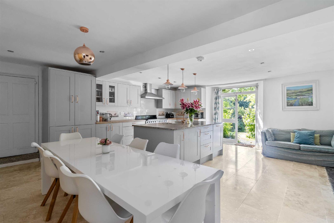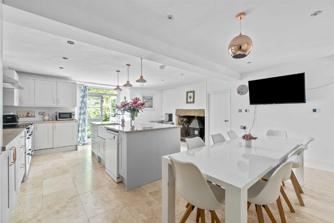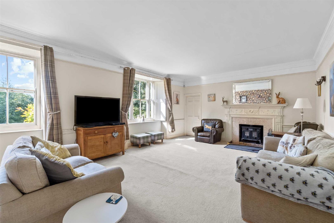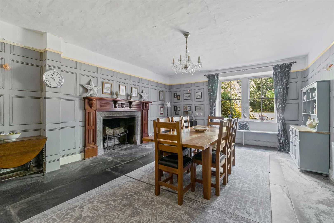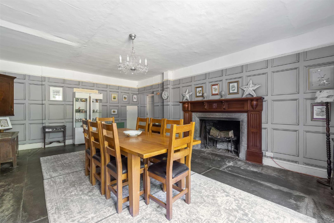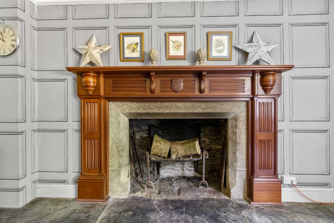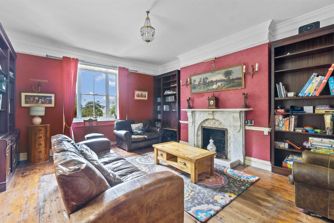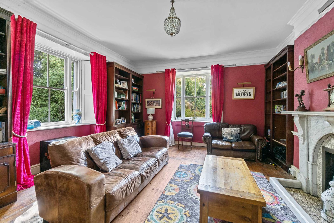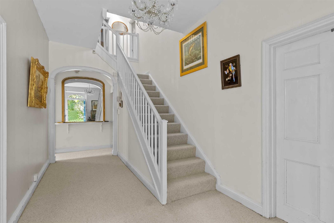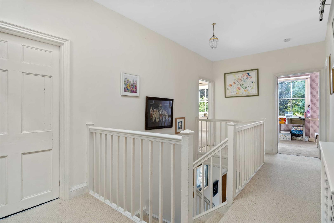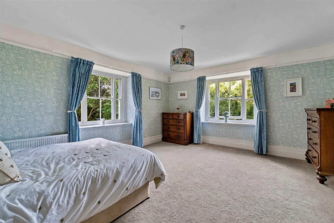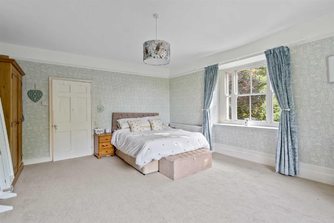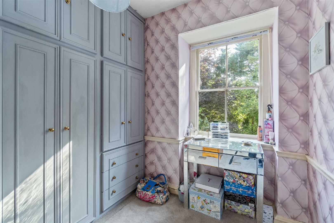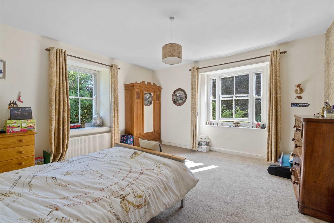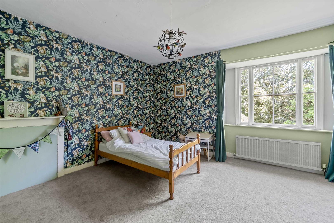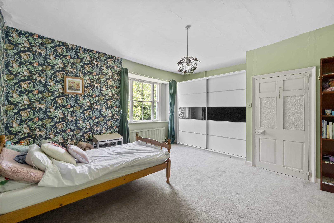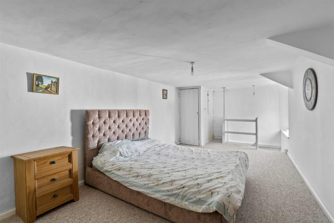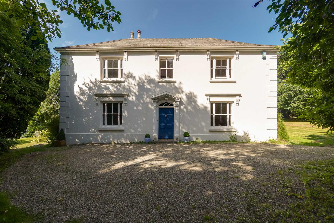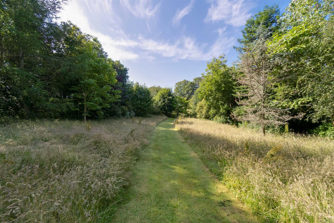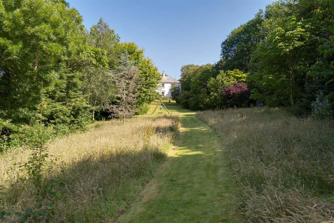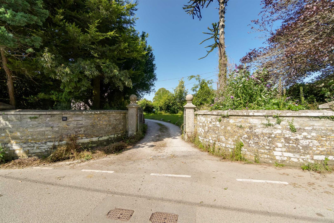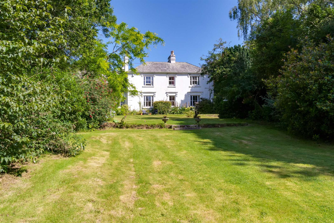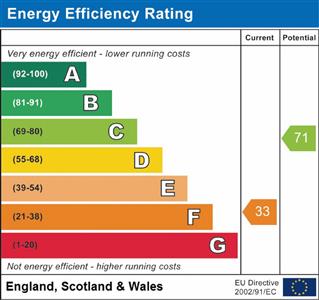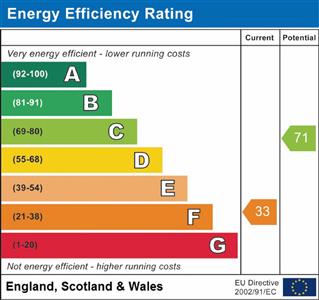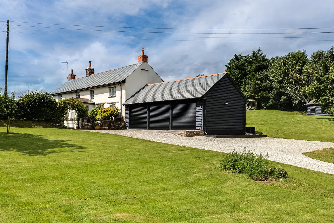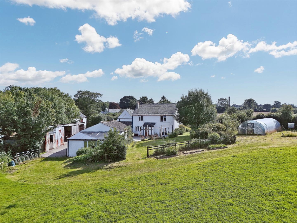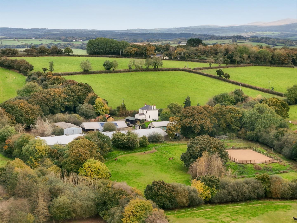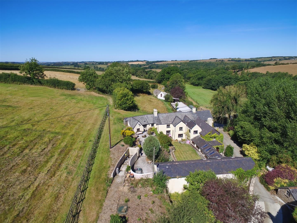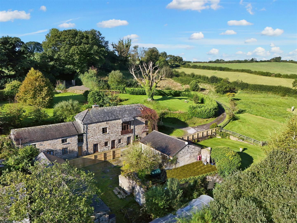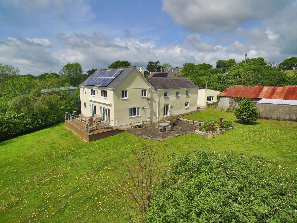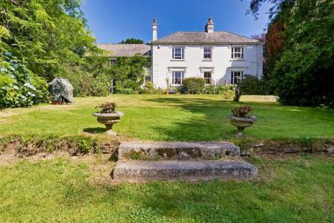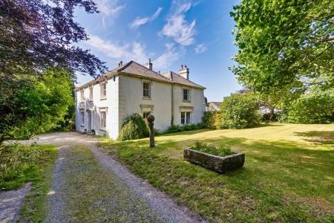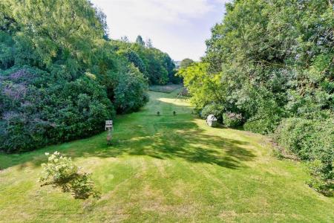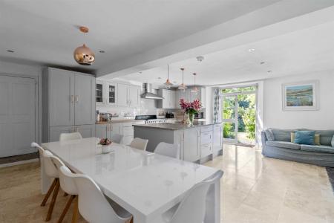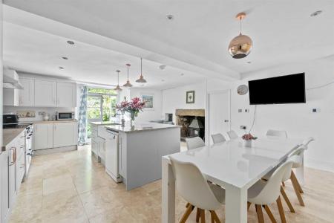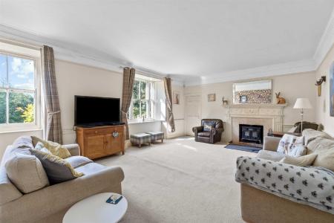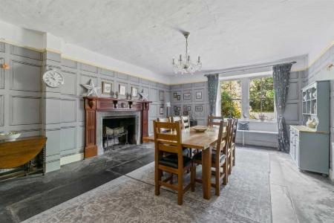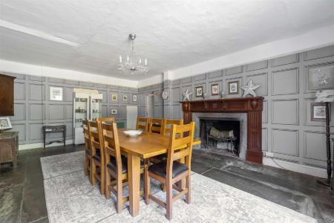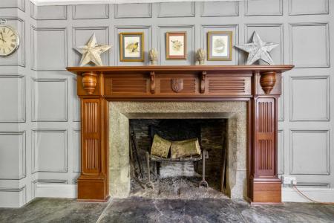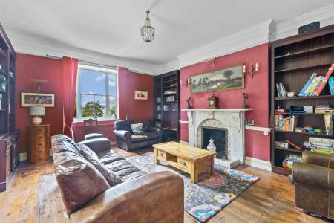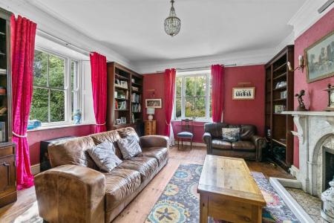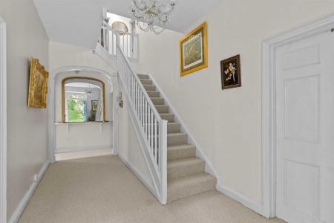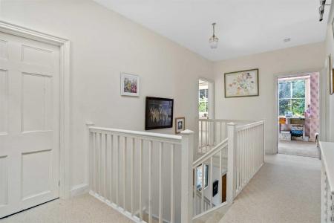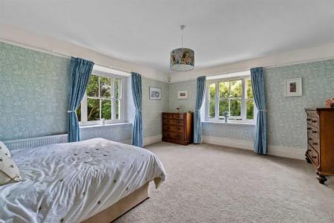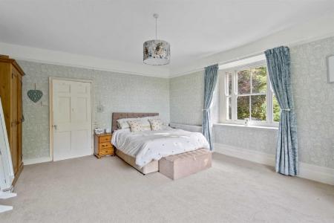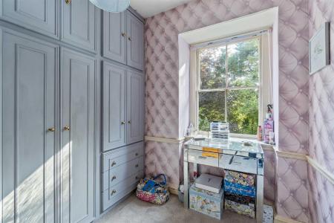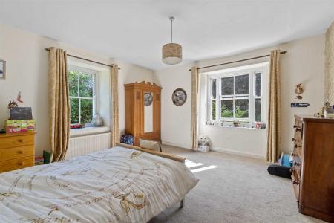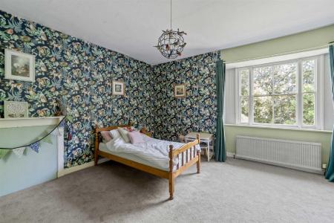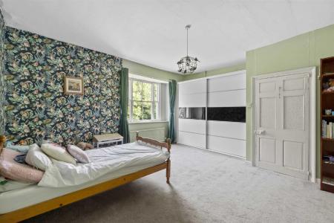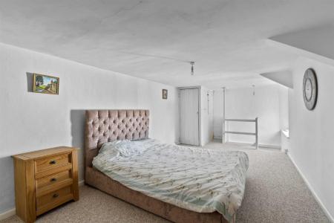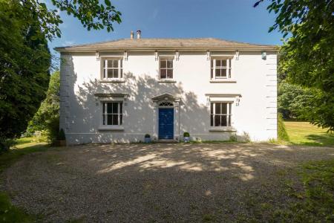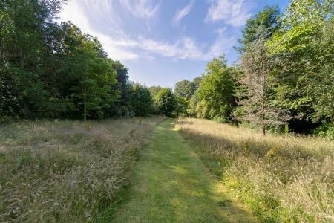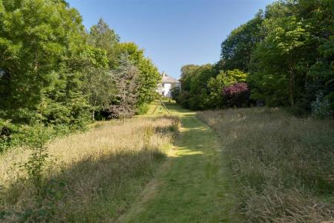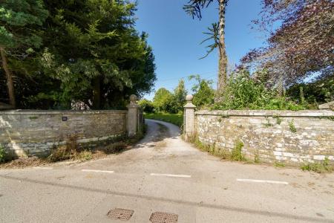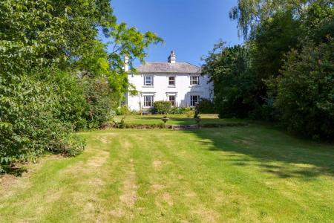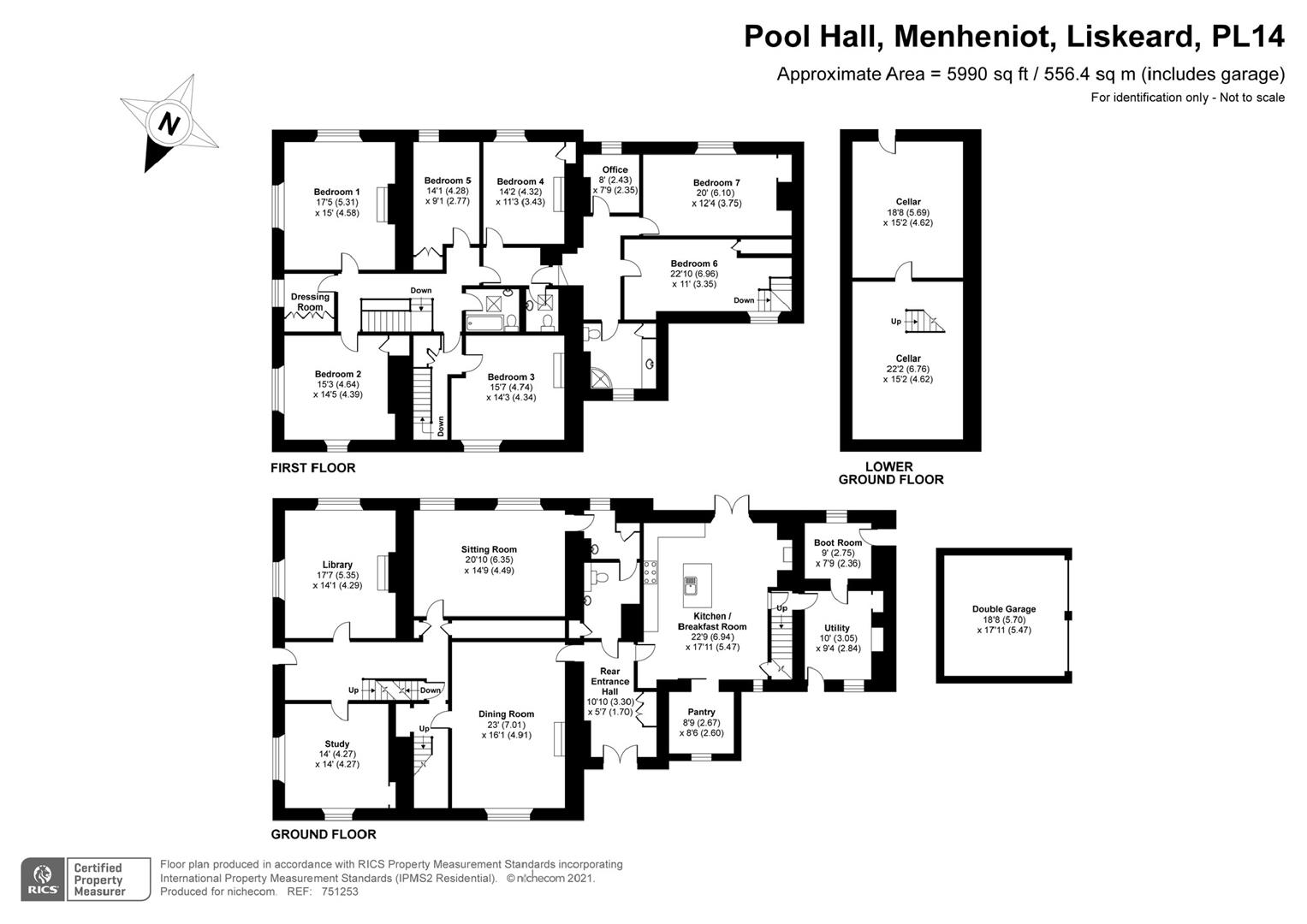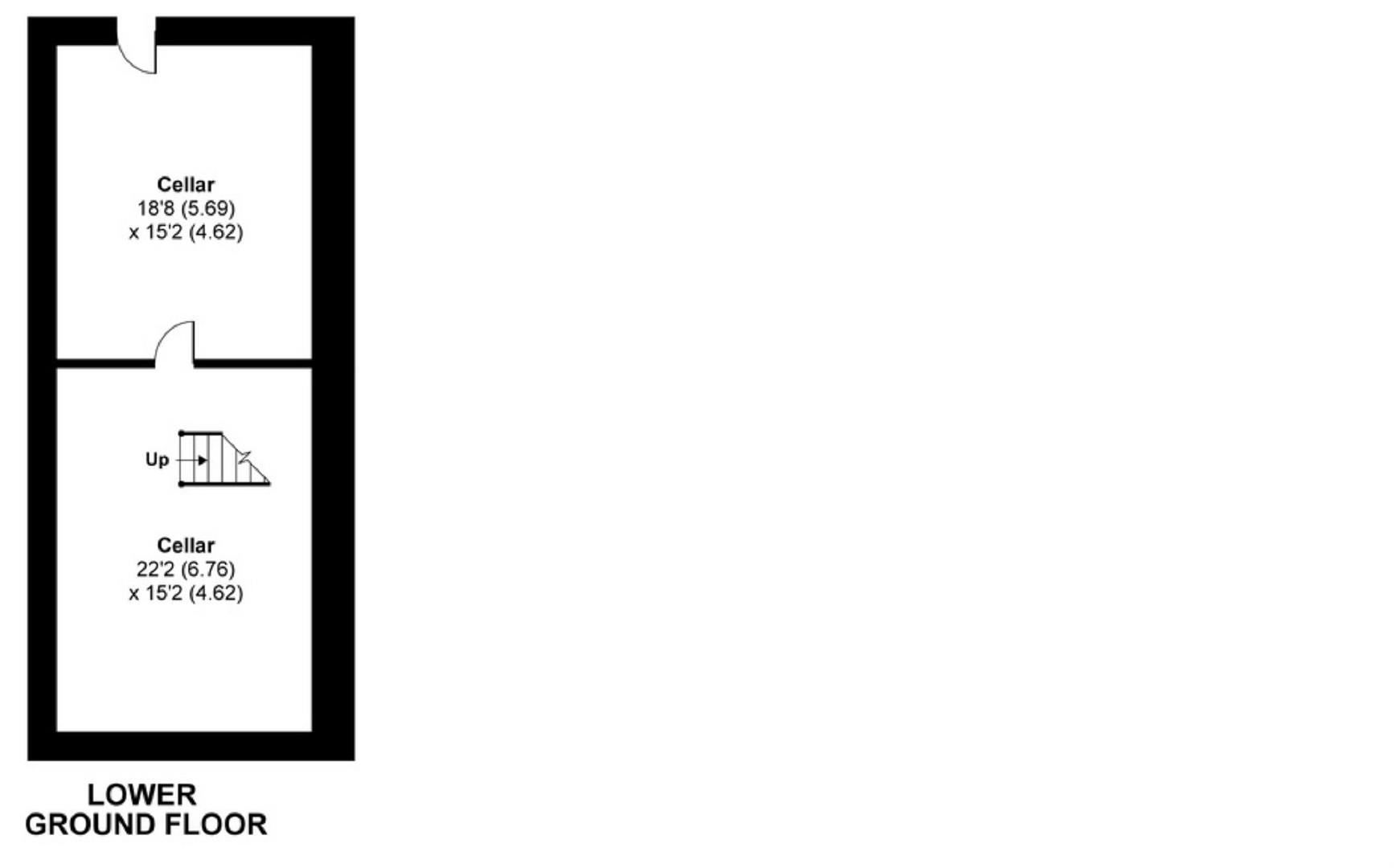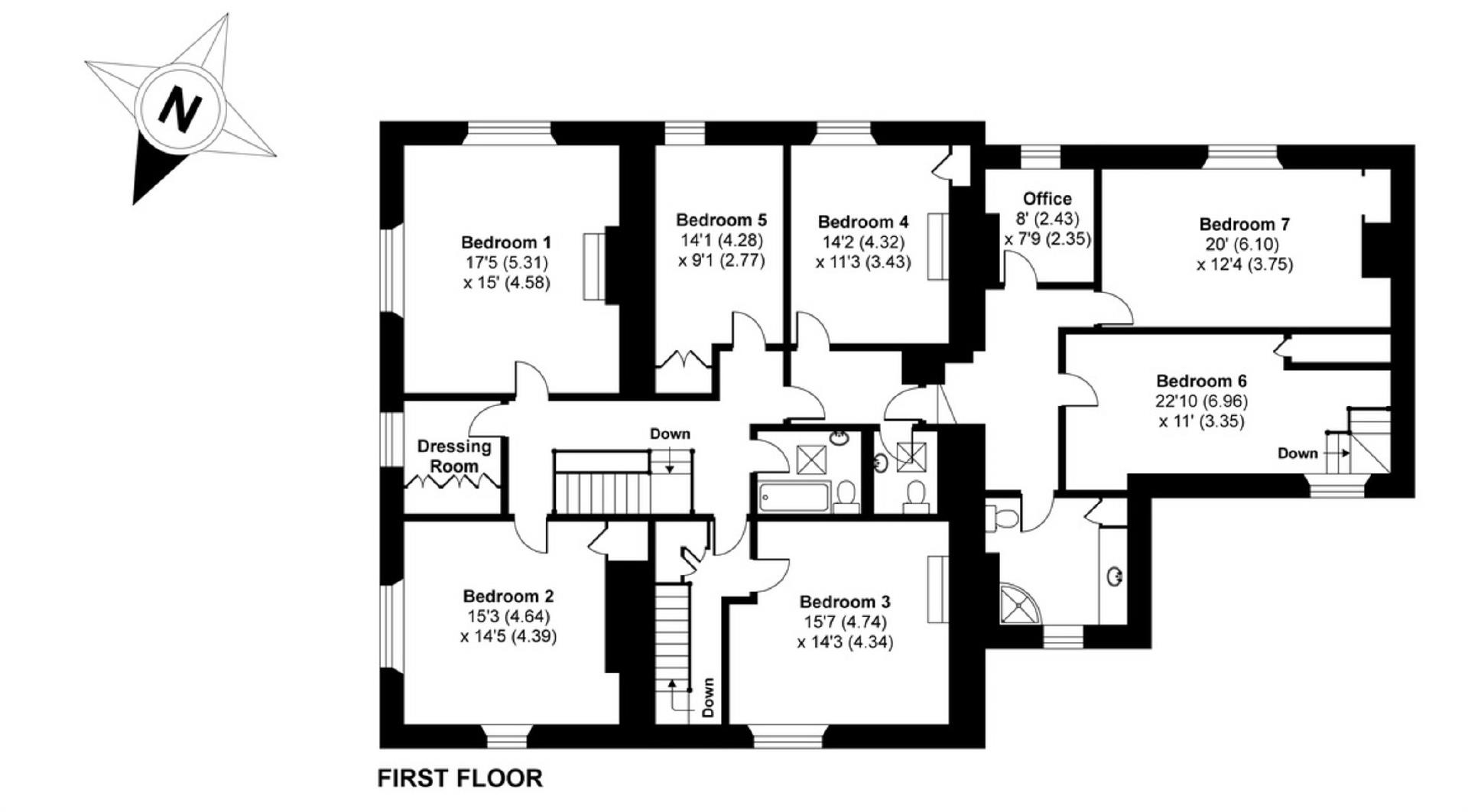- 7 bedroom Georgian style home
- 5 reception rooms
- Period features
- Self contained annexe potential
- Edge of popular village location
- South facing garden
- 2 acres of gardens and grounds
- Double garage
7 Bedroom Country House for sale in Liskeard
An impressive 7 bedroom, 5 reception room character Georgian style country residence on the edge of the popular village of Menheniot. Potential to create a self contained annexe, double garage, all in 2 acres of lawned and mature gardens.
An impressive 7 bedroom traditional farmhouse with a later Georgian style extension set on the edge of the quiet and popular village of Menheniot. The village benefits from a mainline train station, post office / Spar general store, church, primary school, public house, bus stop and playing field with two tennis court. The property is situated 10 miles from the popular south coast beaches and coastal villages of Seaton, Looe, and Whitsands bay. Liskeard is 4 miles to the north west with a range of day to day facilities with individual shops, supermarkets, health, educational and recreational facilities. Saltash is 10 miles to the east with a range of day to day facilities, Golf and a Waitrose supermarket, Golf is also available at St Mellion International Resort 12 miles to the north east. The city of Plymouth is 17 miles to the south east and where there is a comprehensive range of shopping & leisure facilities.
. - Pool Hall is not listed and provides versatile family living, offering spacious rooms with plenty of character and period features including wooden sash windows with wooden shutters, original slate flagstone flooring, granite surround fireplaces and exposed wooden floorboards. There is potential to reconfigure the layout to create an adjoining 2 bedroom annexe with its own front door.
The accommodation comprises on the lower ground floor: cellars accessed from the hallway, boiler and ideal area for storage or a wine cellar.
On the ground floor: Large entrance hall, a dual aspect library with exposed wooden floor boards, open fire place with marble surround and views over the south facing garden. A dual aspect study with views over the front lawn garden and driveway, dining room with original slate flagstone floor, large open fireplace with mahogany mantel and granite lintel surround and a large window complete with window seat providing views over the front garden. South facing sitting room with two windows offering a lovey aspect over the garden and a wood burner with ornate surround. Wash room, Jack and Jill' cloakroom, rear entrance porch with slate flagstone floor. Recently refurbished spacious fitted kitchen / breakfast room with tiled floor benefiting from electric under floor heating, integrated Smeg electric range cooker with induction hob, central island with integrated butler sink, granite worktop, plumbing for a dishwasher. The kitchen also has an in set wood burner with large granite lintel over and separate feature clome oven and double doors leading straight out to the garden. There is also a concealed, adjoining walk-in pantry accessed through a sliding wooden door. Off the kitchen is a good-sized utility room with worktop, plumbing for washing machine and door to the side of the property where there is additional parking. Beyond the utility is a rear boot room with a further door to the side of the house.
.. - On the first floor: The first floor can be accessed from three internal staircases. The main staircase leads to a spacious galleried landing. There are 7 bedrooms (6 doubles), some retaining original feature fireplaces with the master and bedroom 2 dual aspect. Nursery room / office or potential en suite to bedroom 5 and 2 bathrooms and separate W/C.
Gardens - Approached through granite gate posts off the country lane, the initial driveway is shared before entering through metal gates onto a private gravel drive that leads up to the side and front door of this imposing property. The gravel driveway leads you initially passed the front level lawn garden bordered by mature shrubs and trees to one side and the double garage on the other ending at a parking area to the side of the house where there is parking for several cars. To the rear of the house is a large private south facing garden perfect for alfresco dining and entertaining and is bordered both sides by established mature shrubs and trees.
Double Garage: - 5.47m x 5.70m - Twin electric up and over doors.
Services - Water Mains
Electricity Mains
Drainage Mains
Telephone and Broadband BT Connection
Heating Oil Fired Central Heating
Council Tax Band G
EPC F33
Completed - 8th March 2022
Tenure - The property is offered for sale freehold with vacant possession on completion.
Local Authority - Cornwall Council, County Hall, Treyew Road, Truro, Cornwall TR1 3AY. Tel: 0300 1234 100.
Viewing Arrangements - Strictly by appointment with D. R. Kivell Country Property Tel: 01822 810810
Agent's Notes - None of the services or appliances, plumbing, heating or electrical installations have been tested by the selling agent. Any maps used on the details are to assist identification of the property only and are not an indication of the actual surroundings, which may have changed since the map was printed. None of the statements contained in these particulars as to this property are to be relied on as statements or representations of fact. There are numerous power points throughout the property although not individually listed. All figures, measurements, floor plans and maps are for guidance purposes only. They are prepared and issued in good faith and are intended to give a fair description of the property but do not constitute any part of any offer or contract. The property is sold subject to and with the benefit of all outgoings, rights of way, easements and wayleaves there may be, whether mentioned in these general remarks and stipulations or particulars of sale or not.
Important information
This is not a Shared Ownership Property
This is a Freehold property.
Property Ref: 9200_31240436
Similar Properties
4 Bedroom Country House | Guide Price £925,000
Extremely well presented 4 bedroom, 4 reception room country house in a quiet rural hamlet. Large lawned gardens, triple...
4 Bedroom Detached House | £925,000
Excellent 4 bedroom house in a stunning location within the Dartmoor National Park. 5.14 acres of paddocks, gardens, gen...
4 Bedroom Detached House | £925,000
28 acre Equestrian / Livestock farm. 4 bedroom, 3 reception room house. 9 American barn stables, livestock / general pur...
5 Bedroom Equestrian | £950,000
Seller Testimonial - "D. R. Kivell Country Property are specialists in this market and this area and they were superb. F...
6 Bedroom Detached House | £950,000
Outstanding 5 bedroom character barn conversion and a 1 bedroom annexe in 5 acres. Presented to high standard providing...
5 Bedroom Country House | Guide Price £950,000
Seller Testimonial "Extraordinary Country Property Agent""I am an extremely happy, satisfied client of D.R. Kivell Count...
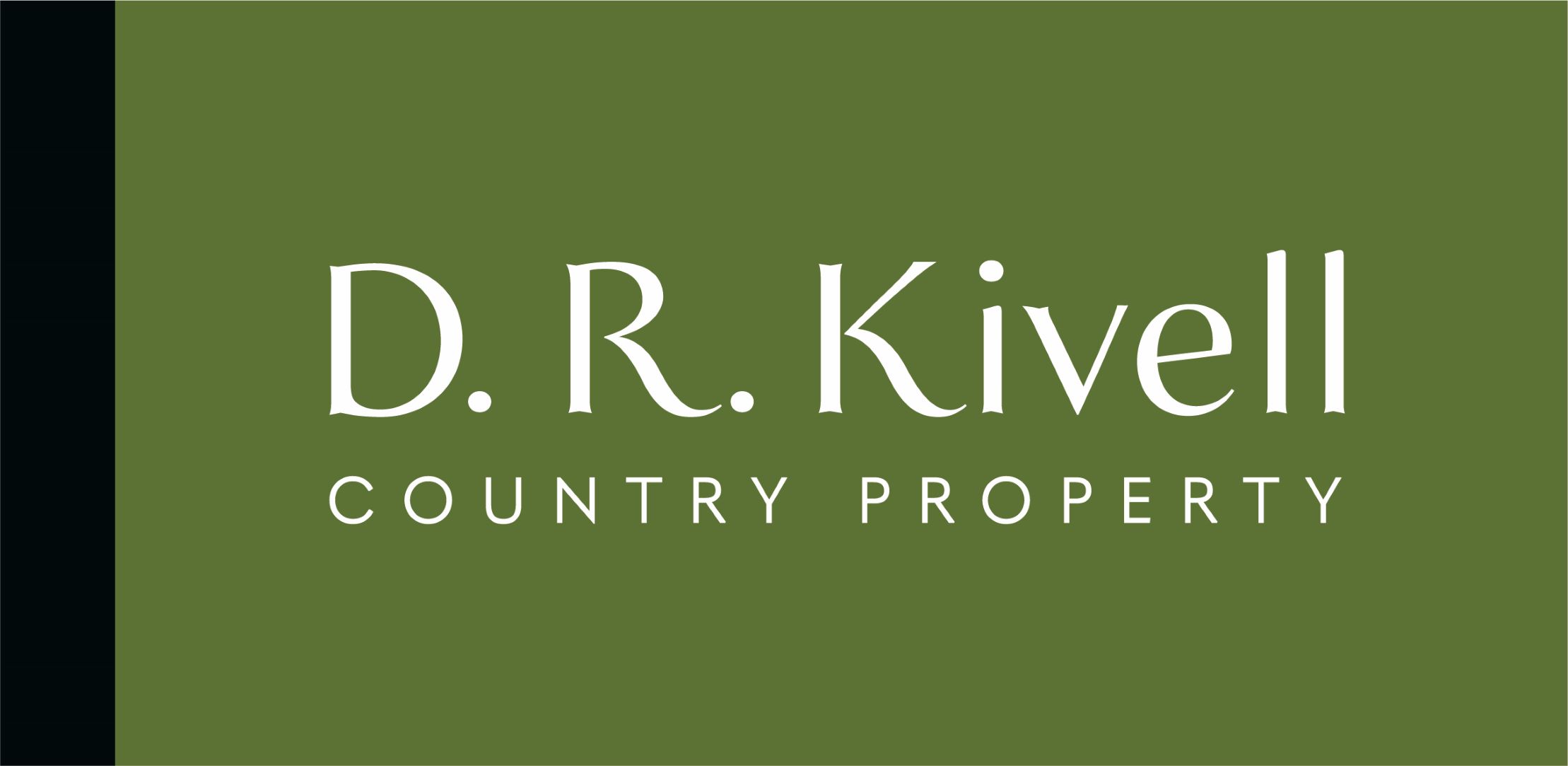
D.R. Kivell Country Property (Tavistock)
Tavistock, Devon, PL19 0NW
How much is your home worth?
Use our short form to request a valuation of your property.
Request a Valuation
