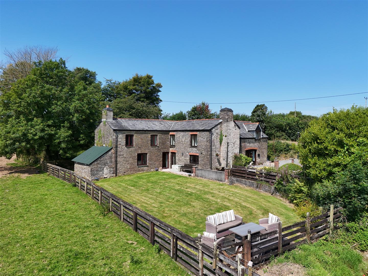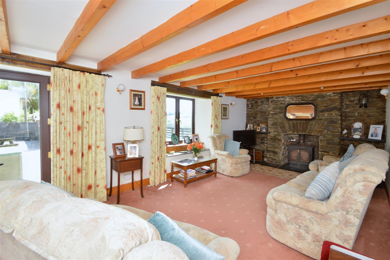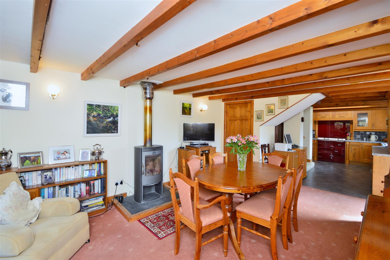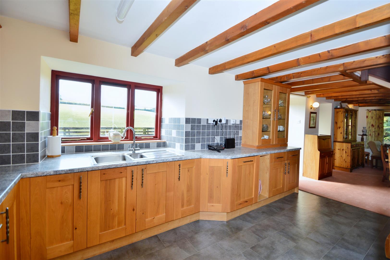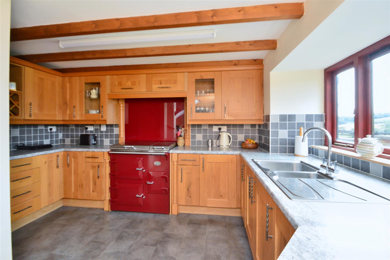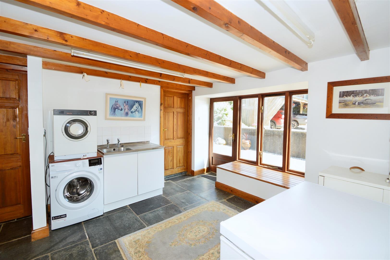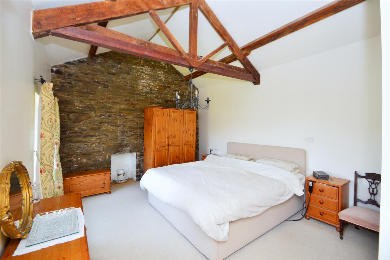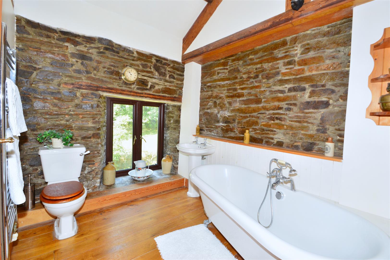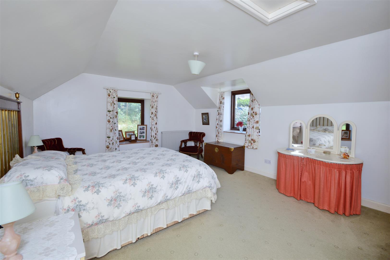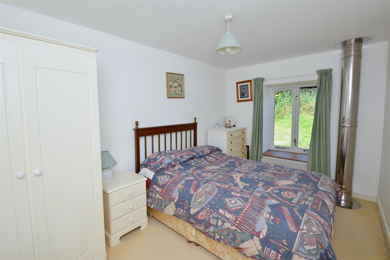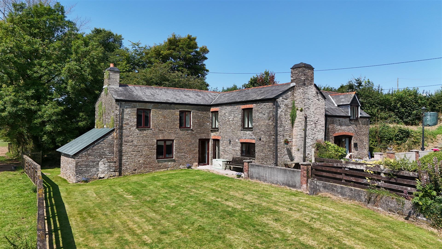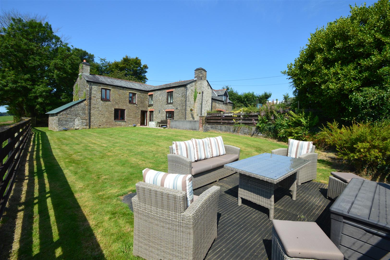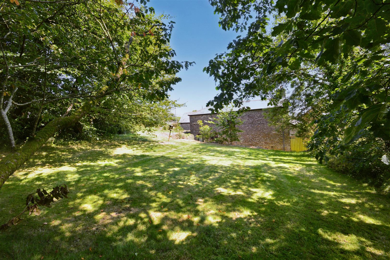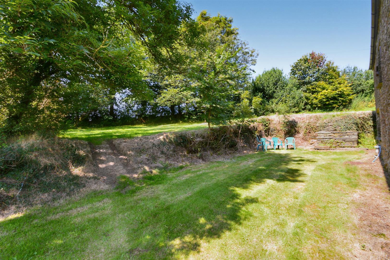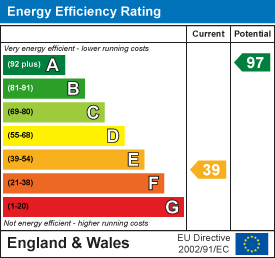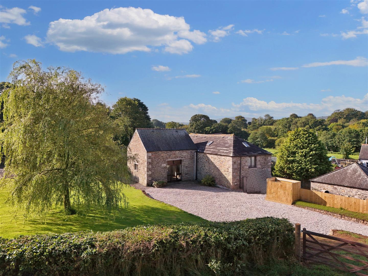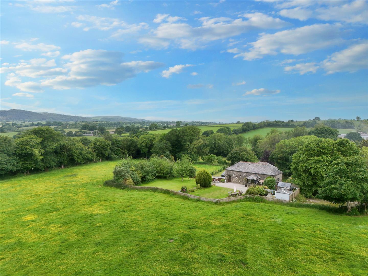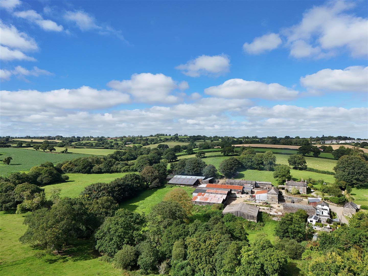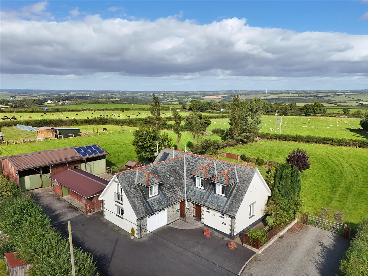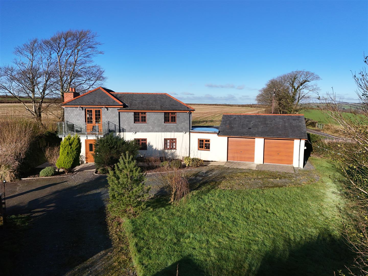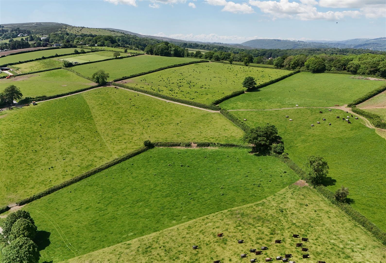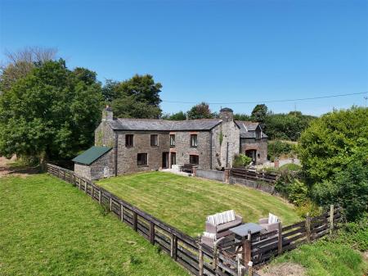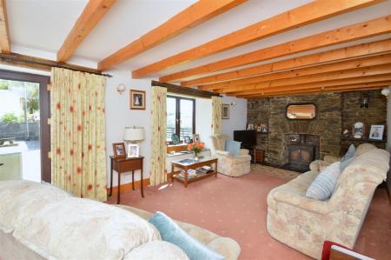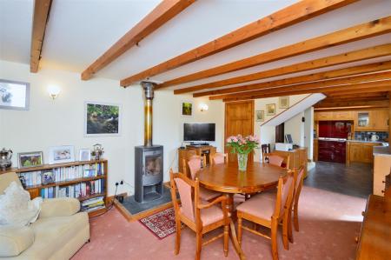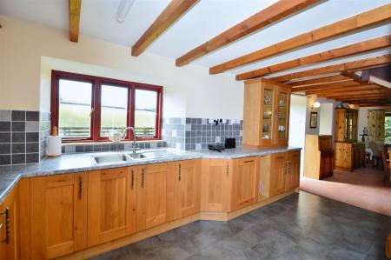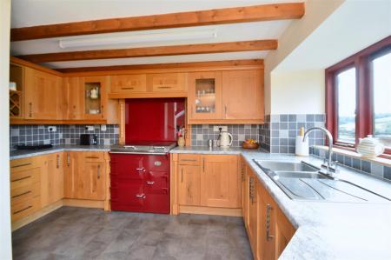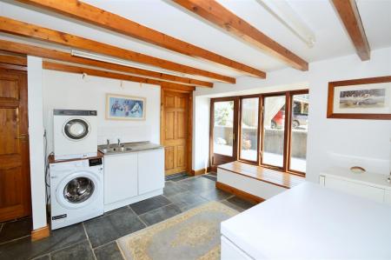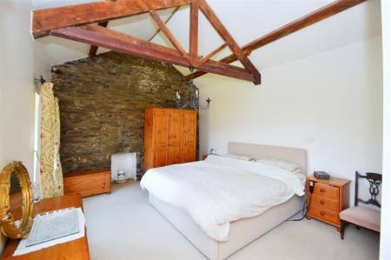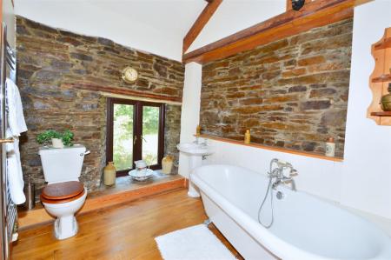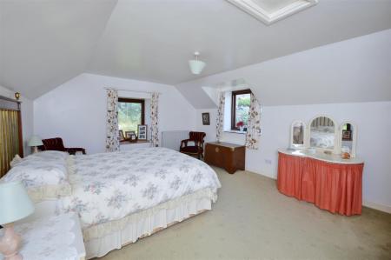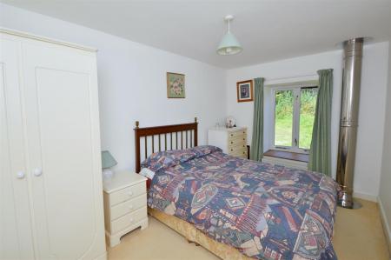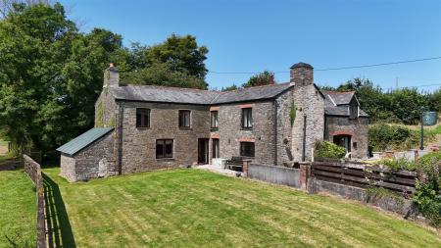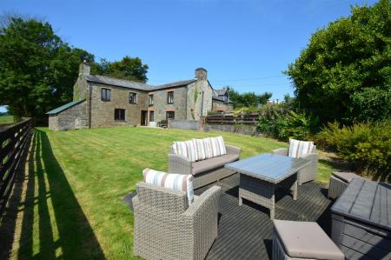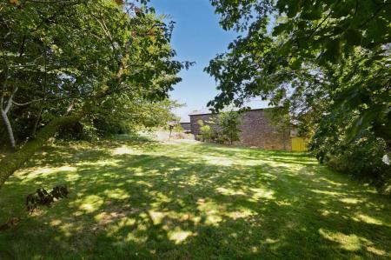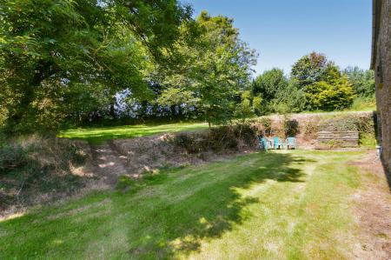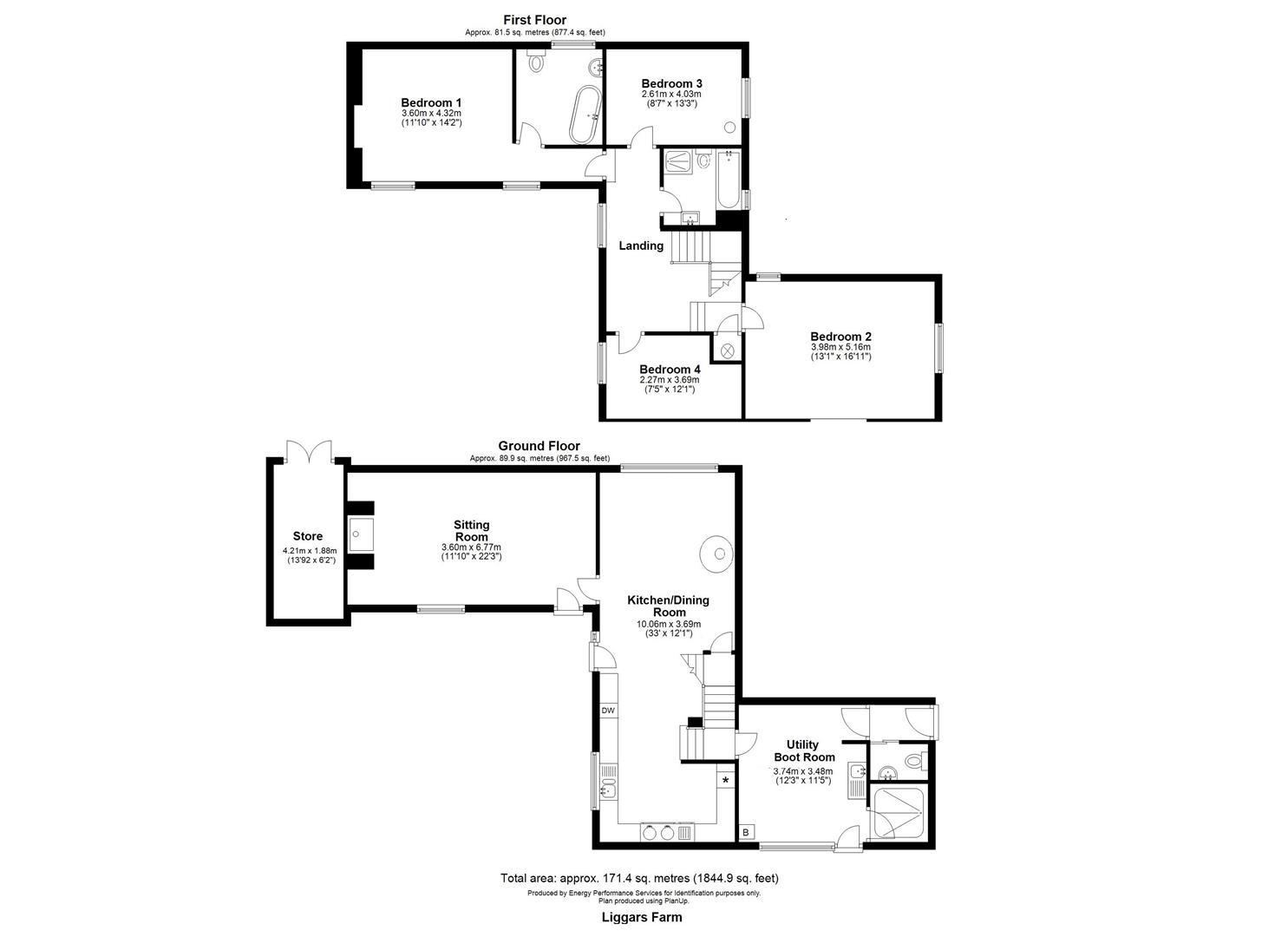- Character Farmhouse
- 4 bedrooms
- 2 Reception Rooms
- Well presented
- Lawned gardens
- Easily accessible rural location
- No onward chain
4 Bedroom Detached House for sale in Liskeard
Character 4 bedroom, 2 reception room house, in a rural easily accessible sought-after location in southeast Cornwall. Well presented accommodation providing comfortable and flexible family living. Lawned gardens, triple carport/store. Countryside views. No onward chain.
Liggars Farmhouse is situated in the rural parish of St Keyne, 2.5 miles southeast of Dobwalls village offering a Spar shop & Post office, public house and access to the A38. The popular coastal town of Looe is 6 miles to the south, offering a range of shops, sandy beaches and access to the South West Coastal Path. Liggars has excellent travel links, the A38 is 3 miles, Liskeard is 3.5 miles to the northeast has a mainline train station to London. Liskeard offers a range of facilities with shops, supermarkets, health, educational and recreational facilities. Saltash is 18 miles to the east and Plymouth is 24 miles to the south east offers a comprehensive range of shopping, leisure facilities and cross channel ferry services.
Liggars Farmhouse is a most welcoming, traditional stone built house, which is well presented and provides spacious accommodation, providing comfortable and flexible family living, benefiting from oil fired central heating and a combination of uPVC and wooden framed double glazed windows. The accommodation briefly comprises: From the gravelled terrace at the front of the house door opens to; Sitting room; feature stone wall and fireplace, woodburning stove on a slate hearth, beamed ceiling, window to the front overlooking the garden, window seat. Kitchen / Dining room; Dining area: window to the rear, multi fuel burning stove, beamed ceiling, understairs storage cupboard, door to the front terrace and garden. Kitchen area; Fitted wall and base units, granite effect worksurfaces, 1 ? bowl sink and drainer, built in dishwasher, fridge, Everhot electric range cooker, beamed ceiling and window to the front overlooking the garden and surrounding farmland. Utility / Boot Room; Slate flagstone floor, stainless steel sink and drainer, oil fired boiler, beamed ceiling, windows and doors to the side opening onto the gravel terrace. Shower Wet Room; Heated towel rail. Rear Entrance Lobby; Slate flagstone floor. Cloak Room; Slate flagstone floor, wash basin and w/c. On the first floor; Large landing; window to the front overlooking the garden and surrounding farmland, built in airing cupboard. Master Bedroom; Vaulted ceiling with exposed 'A' frames and beams, two windows to the front overlooking the garden, feature stone wall with disused fireplace. En suite; Wooden flooring, vaulted ceiling with exposed beams, freestanding double ended bath, wash basin and w/c, heated towel rail, window to the rear. Bedroom 3; A double room with window to the rear. Family Bathroom; Wood laminate flooring, shower enclosure, w/c, bath and vanity unit with large contemporary sink, illuminated mirror, heated towel rail. Bedroom 4; Window the front. Bedroom 2; A generous double room, triple aspect.
Outside - From the parish road a shared entrance drive leads to the farmhouse, opening onto a parking area in front of the car port, at the side of the house. A pedestrian access opens to an enclosed gravelled courtyard terrace to the side of the house which continues around to the front door also providing a seating area. The lawned gardens are arranged to the front and side of the house, a seating area provides an ideal space for alfresco dining and entertaining whilst overlooking the surrounding farmland. At the side of the house is secluded, lawned terraced garden enclosed within treelined hedging.
Garden Store - 4.21m x 1.88m (13'9" x 6'2" ) - Lean to and the side of the house
Carport / General Store - 12.10m x 4.82m (39'8" x 15'9") - Divided into three bays.
Services - Water - Shared borehole
Drainage - Private septic tank
Electricity - Mains
Heating - Oil fired central heating, woodburning and multi fuel stoves
Telephone & Broadband - Open reach connection checker.ofcom.org.uk/
Mobile Availability - checker.ofcom.org.uk/
Council Tax Band - D
EPC - E39
Construction - Stone
Local Authority - Cornwall Council, County Hall, Treyew Road, Truro, Cornwall, TR1 3AY
0300 1234100
Tenure - The property is offered for sale freehold with vacant possession on completion.
Viewing Arrangements - Strictly by appointment with D. R. Kivell Country Property 01822 810810
Property Ref: 9200_33302972
Similar Properties
5 Bedroom Barn Conversion | £635,000
Characterful and spacious 5 bedroom, 2 reception room barn conversion in an easily assessable quiet rural hamlet. Large...
Tremollett - Launceston, Cornwall
4 Bedroom Detached House | £599,000
Well presented, Characterful, 4 double bedroom, spacious converted barn in a quiet rural location. 1 acre pasture paddoc...
Coads Green - Launceston, Cornwall
Land | £595,000
Extensive complex of traditional barns and general purpose buildings with potential for conversion, in a quiet rural yet...
4 Bedroom Detached House | £685,000
Outstanding, well presented, individually designed 4 bedroom house, stables, building,1.5 acres of level paddocks, in an...
5 Bedroom Country House | £695,000
Quietly located and spacious character rural property, 5 bedrooms, 3 reception rooms, reverse accommodation, open plan K...
Higher Brimley - Ilsington, Devon
Land | £700,000
76 acres (30.77 ha) of arable and grass land, in 10 easily manageable level or gently sloping fields. Amenity woodland....
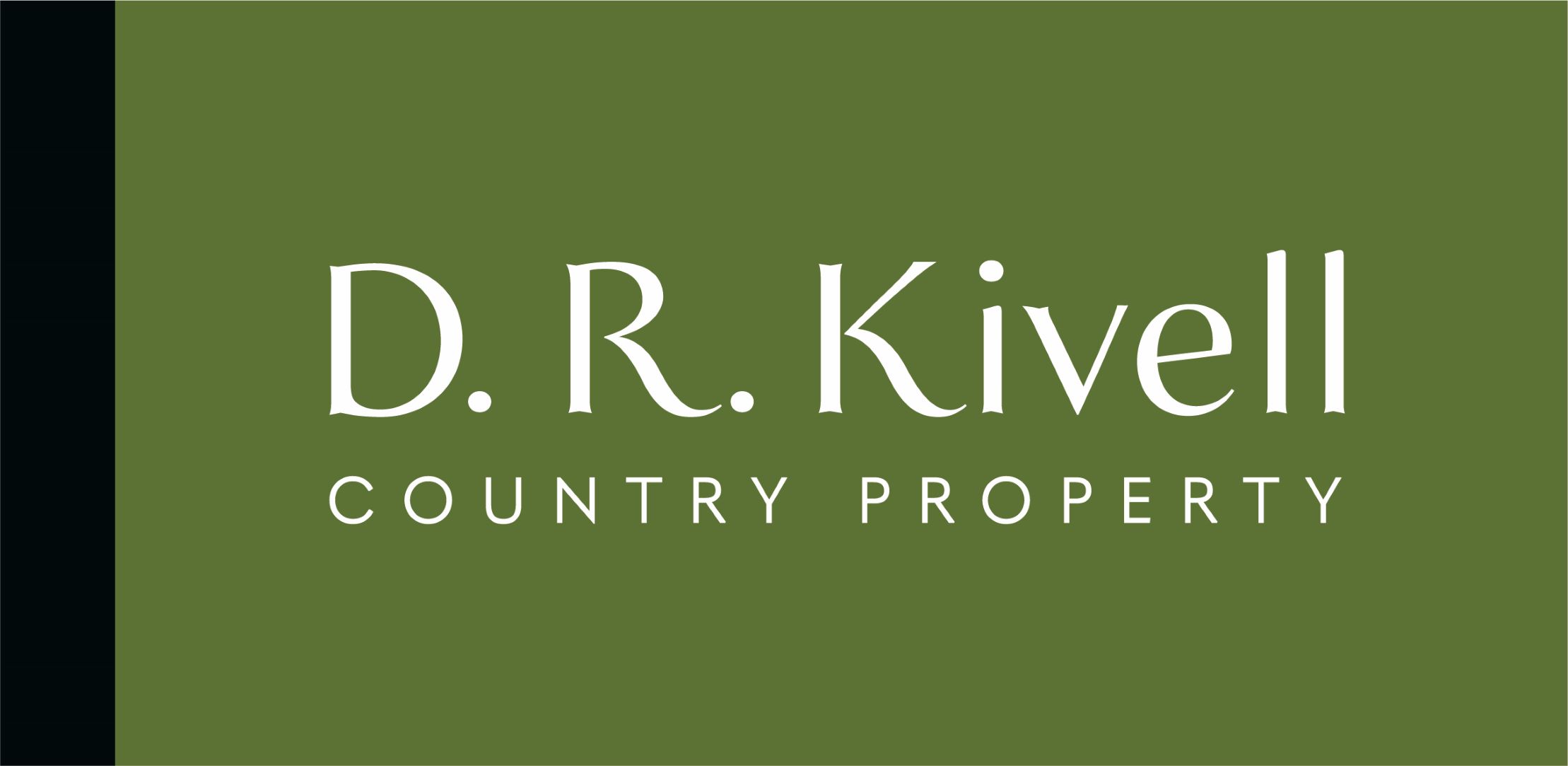
D.R. Kivell Country Property (Tavistock)
Tavistock, Devon, PL19 0NW
How much is your home worth?
Use our short form to request a valuation of your property.
Request a Valuation
