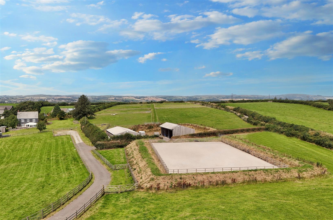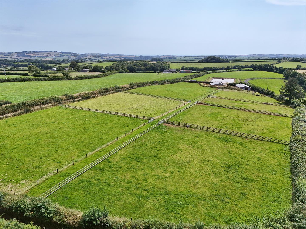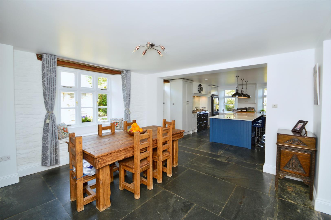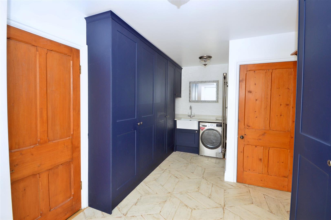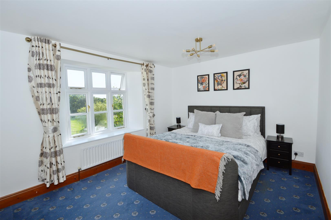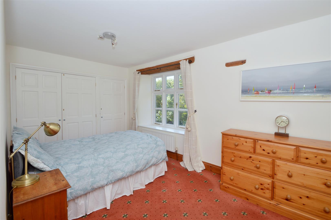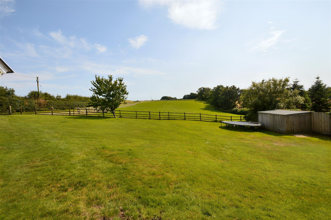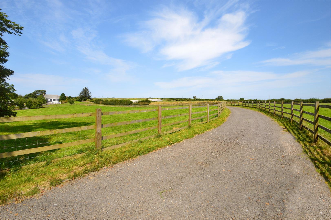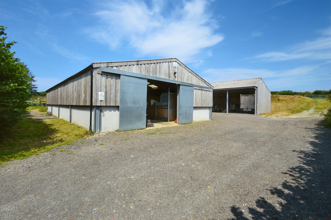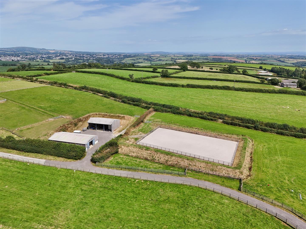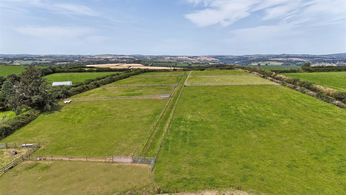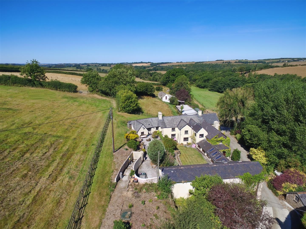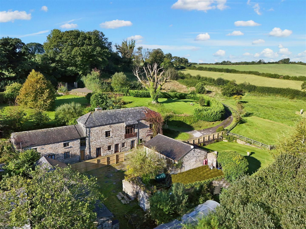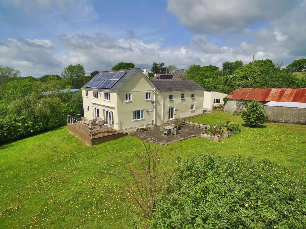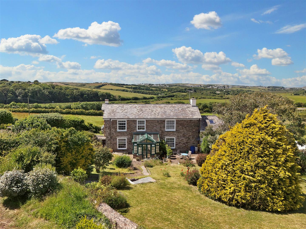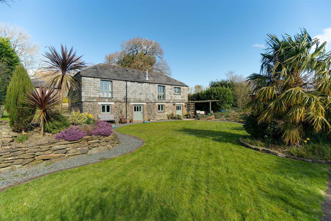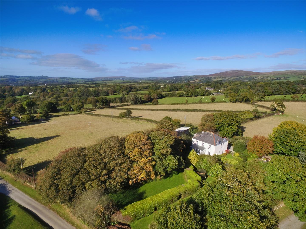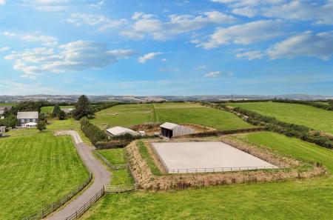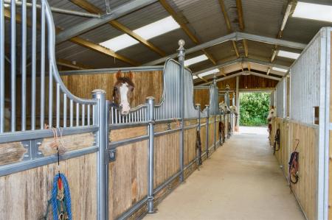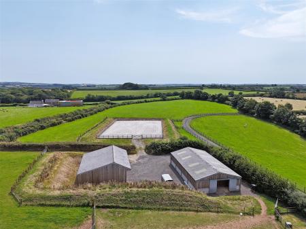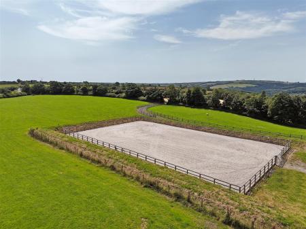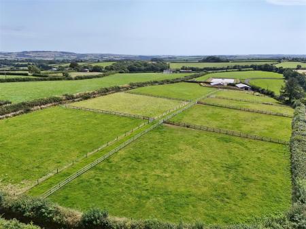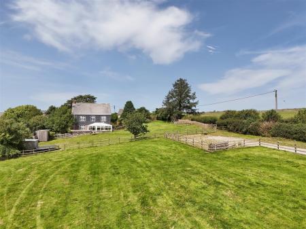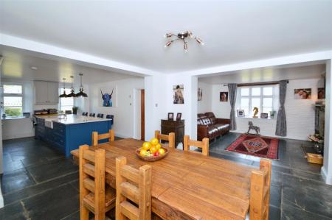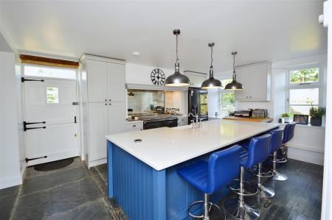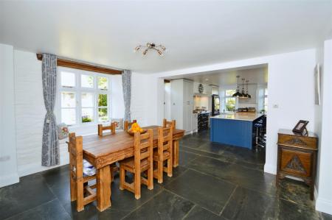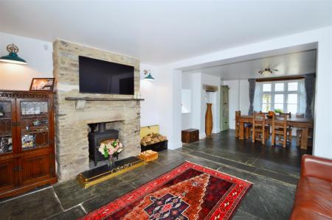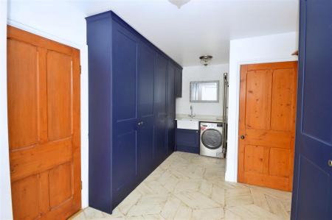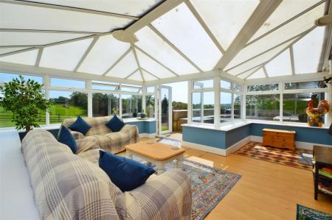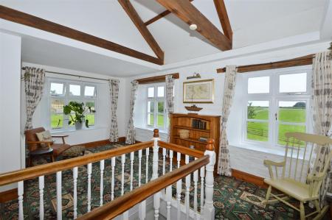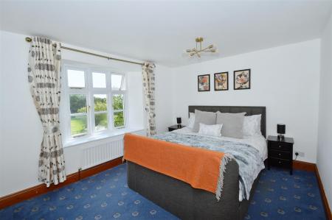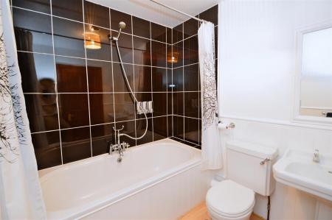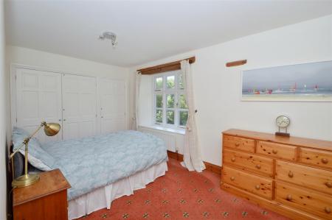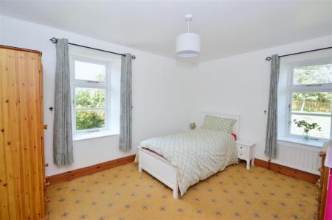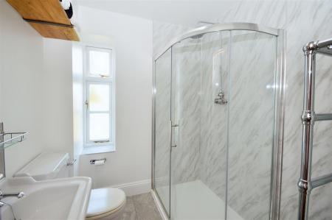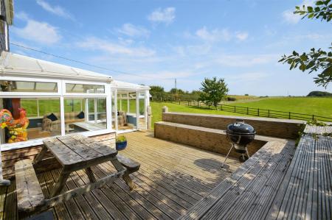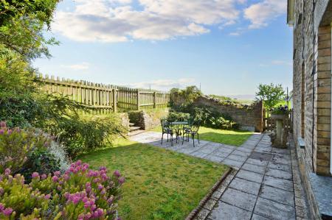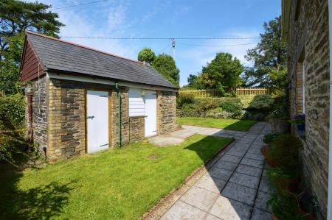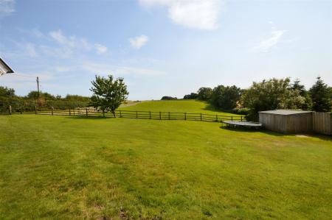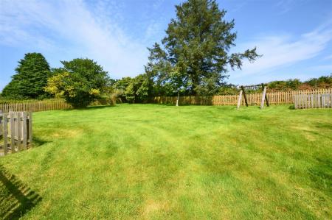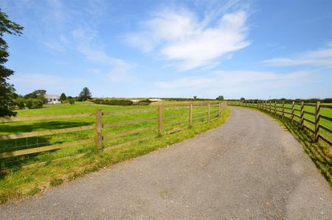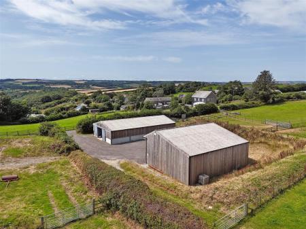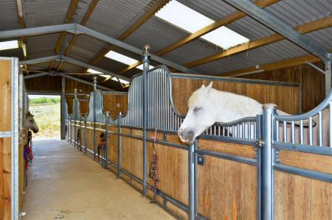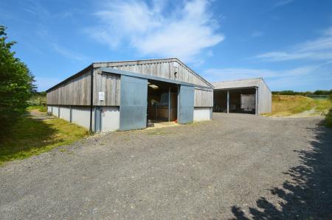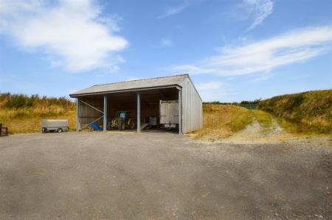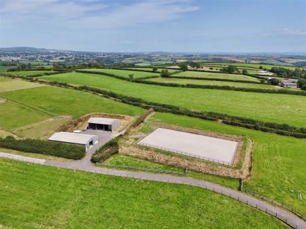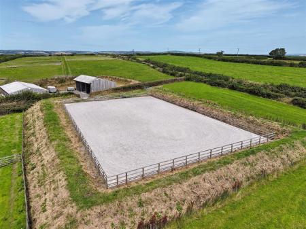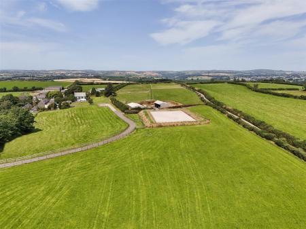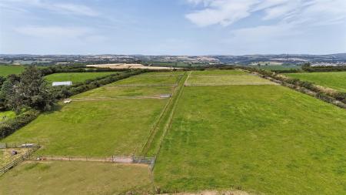- Superb Equestrian Property
- 3 Bedroom, 2 Reception Room House
- Immaculate Presentation
- American Barn Stabling with Monarch Boxes
- Livestock / General purpose building
- 25 x 40 Silica and fibre Sand School
- 11 acres in 10 enclosures
- Superb outriding
- Accessible Location
- Far reaching views
3 Bedroom Equestrian for sale in Liskeard
Superb equestrian 12.58 acre smallholding, excellent outriding, easily accessible location in sought-after southeast Cornwall. Outstanding, character 3 bedroom house, American barn stables, machinery/fodder store, sand school, 11 acre level paddocks. Far reaching countryside views.
Killigorrick Farmhouse is situated in the rural parish of Duloe, there is excellent outriding from the property on country lanes and hacking in Deer Park Forest with miles of tracks to explore. Dobwalls village is 2.5 miles southeast offering a Spar shop & Post office, public house and access to the A38. The popular coastal town of Looe is 6 miles to the south, offering a range of shops, sandy beaches and access to the South West Coastal Path. Killigorrick has excellent travel links, the A38 is 3 miles, Liskeard is 4 miles to the northeast has a mainline train station to London. Liskeard offers a range of facilities with shops, supermarkets, health, educational and recreational facilities. Saltash is 18 miles to the east and Plymouth is 24 miles to the south east offers a comprehensive range of shopping, leisure facilities and cross channel ferry services.
This most appealing, character farmhouse is presented to a very high standard, complemented by contemporary and luxurious fittings, set in 12.58 acres of gardens, paddocks, stables and sand school. The Accommodation benefits from oil fired central heating, wood burning stove, and timber framed double glazed windows. Front door opens to the Kitchen / Dining / Sitting Room; slate flagstone floors throughout, a quadruple aspect room with windows to the front and rear and either side. The Kitchen Area; Inglenook style fireplace, Everhot electric range cooker, base units to either side and a recessed American style Fridge / Freezer. Central island, inset Butler's sink, pan drawers, cupboards and breakfast bar seating four. Dining Area; Inglenook fireplace, Sitting Area; stone and granite fireplace, woodburning stove on a slate hearth, window to the front enjoying views over the garden and land. Inner Hall; Slate flagstone floor, staircase rises to the first floor. Utility Room; Fitted full height cupboards, Butler's sink, cupboard below, marble worksurface, space for washing machine. Cloakroom; w/c. Garden Room; A triple aspect room, uPVC double glazed windows and doors enjoying views over the gardens and land beyond. On the First Floor; Large landing and seating area, dual aspect with windows to the front and side (potential to create a forth bedroom), Mezzanine Storage Area; accessed from the landing. Master Bedroom; Windows to the rear overlooking the garden and land, En suite; Bath with shower over, w/c, wash basin and bidet. Bedroom 2; Window to the front, built in wardrobes. Bedroom 3; Dual aspect room with windows to the front and side. Shower Room; large shower enclosure, wash basin and w/c.
Outside - From the parking area at the side of the house a paved path opens into the enclosed front garden with two lawned area and terrace shrubs beds, the path continues to the side of the house, opening to a lawned garden and paved patio ideal for alfresco dining and entertaining, a gated entrance opens to the rear large lawned garden, interspersed with a variety of specimen shrubs and trees. At the side of the conservatory is a timber decked seating area with fixed wooden seat benches ideal for alfresco dining and entertaining whilst enjoying views over the land.
The Land - The land extends to approximately 11 acres enclosed within traditional Cornish bank hedging and is internally divided into 10 easily managed paddocks, within post and rail fencing with a combination of horse wire and stockproof fencing. Water is connected to the majority of the paddocks.
Sand School - 25m x 40m (82'0" x 131'2") - Silica sand and fibre surface enclosed within wooden post and rail fencing
The Stables - 10m x 19m (32'9" x 62'4") - American Barn Style Stabling comprising of; 4 Monarch Elizabethan Range 14' x 14' boxes and three 12' x 12' Chervel Liberta Boxes benefiting from a separate electricity supply, Wi-Fi connection, horse watch cameras, a tack and storage area.
Livestock / General Purpose Building - 13.75 x 10.15 (45'1" x 33'3") - Open fronted in 3 bays
Stable Yard - The buildings are arranged around a large hardcore yard, with ample space for horse box / lorry, machinery and potential for a further building.
Services And Information - Water - Borehole shared with neighbouring barn complex and pay 25% share of costs
Drainage - Private septic tank
Electricity - Mains
Heating - Oil fired central heating & Woodburning stove
Telephone & Broadband - Open reach connection. Internet Wildanet checker.ofcom.org.uk/
Mobile Availability - checker.ofcom.org.uk
Council Tax Band - E
EPC - E39
Construction - Stone
Planning - Consent has been granted for a substantial two storey extension. Planning No. PA22/07646
Local Authority - Cornwall Council, County Hall, Treyew Road, Truro, Cornwall, TR1 3A
0300 1234100
Tenure - The property is offered for sale freehold with vacant possession on completion.
Viewing Arrangements - Strictly by appointment with D. R. Kivell Country Property 01822 810810. All viewings are to be accompanied without exception. Walking the land unaccompanied is strictly forbidden as livestock are present.
Important information
This is not a Shared Ownership Property
Property Ref: 9200_33310226
Similar Properties
5 Bedroom Equestrian | £950,000
Seller Testimonial - "D. R. Kivell Country Property are specialists in this market and this area and they were superb. F...
6 Bedroom Detached House | £950,000
Outstanding 5 bedroom character barn conversion and a 1 bedroom annexe in 5 acres. Presented to high standard providing...
5 Bedroom Country House | Guide Price £950,000
Seller Testimonial "Extraordinary Country Property Agent""I am an extremely happy, satisfied client of D.R. Kivell Count...
5 Bedroom Detached House | £965,000
Excellent 4 bedroom, 4 reception room, well presented detached house and an adjoining 1 bedroom annexe. Popular, easily...
4 Bedroom Barn Conversion | £980,000
Outstanding 7 acre equestrian property with an impressive and secluded 4 bedroom character barn conversion, on the edge...
5 Bedroom Country House | £995,000
Most appealing 5 bedroom country house in a stunning edge of moor setting with far reaching panoramic views. 5 acres of...
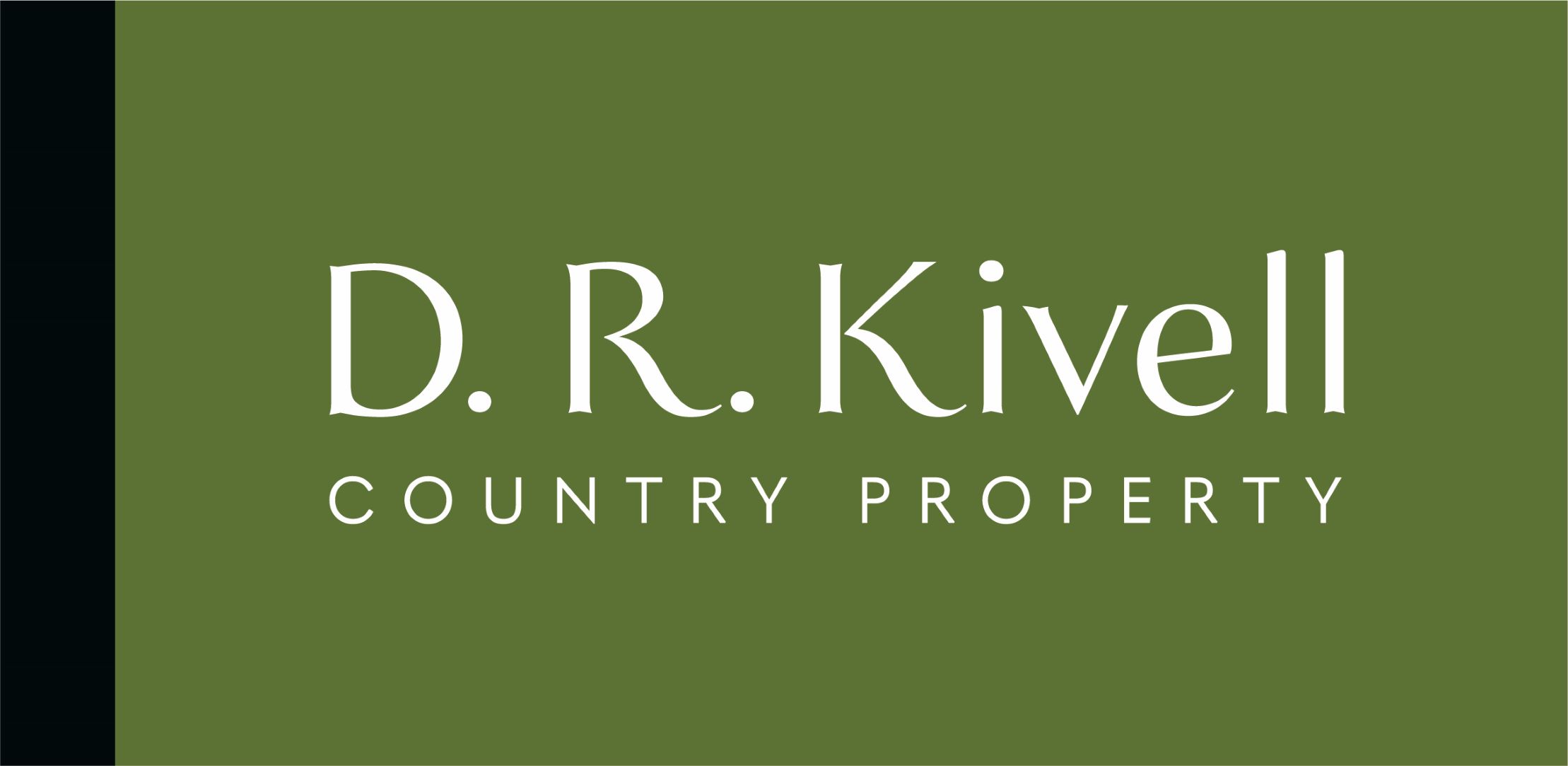
D.R. Kivell Country Property (Tavistock)
Tavistock, Devon, PL19 0NW
How much is your home worth?
Use our short form to request a valuation of your property.
Request a Valuation


