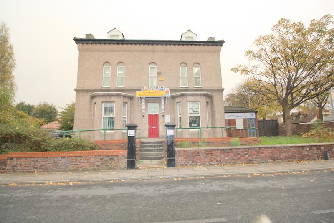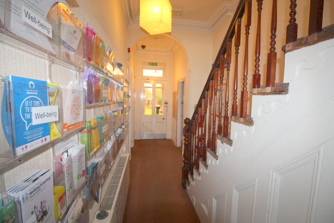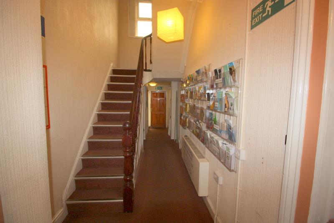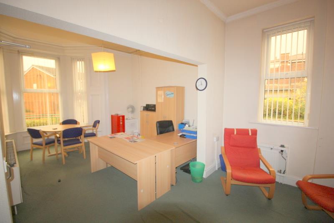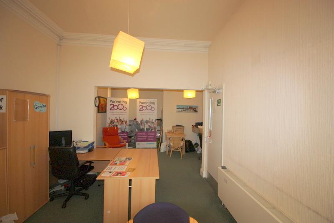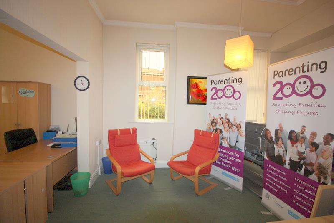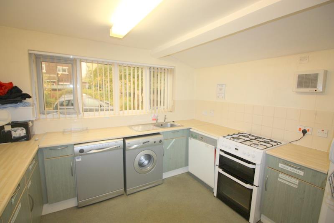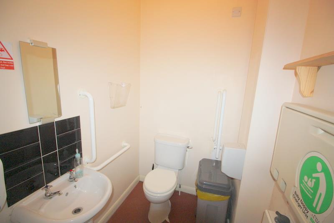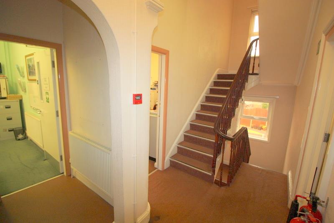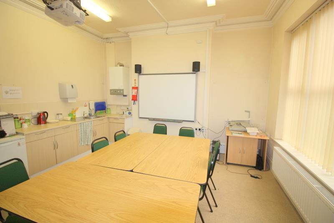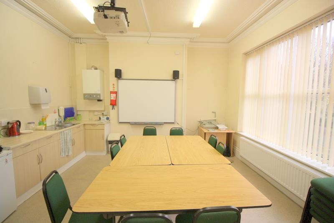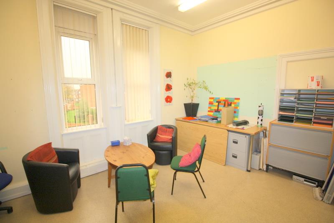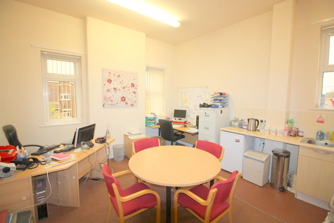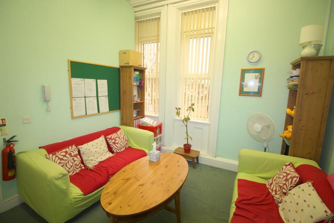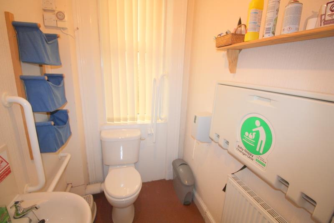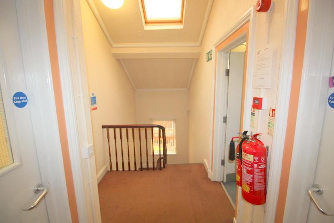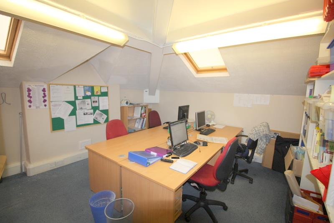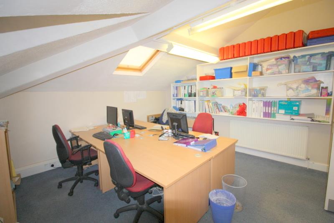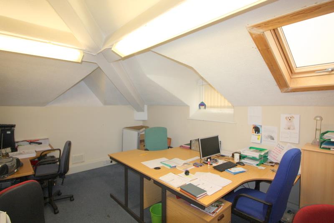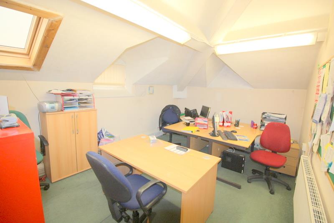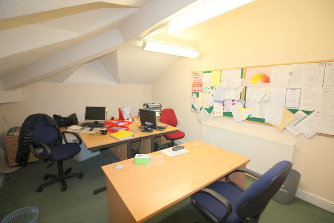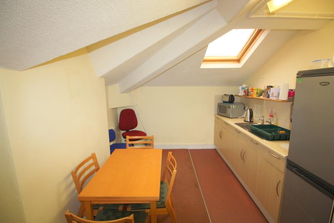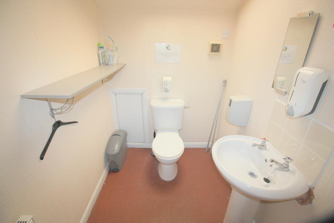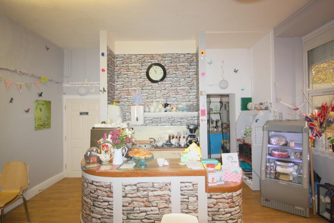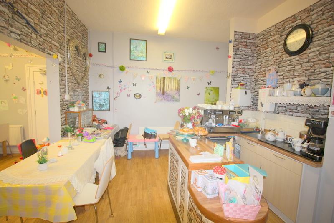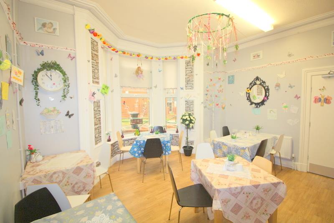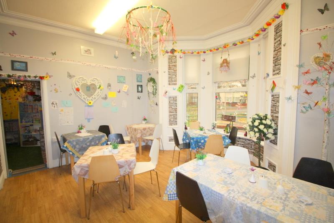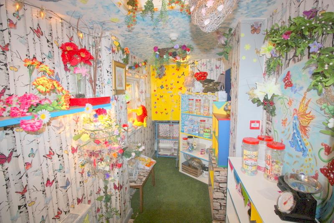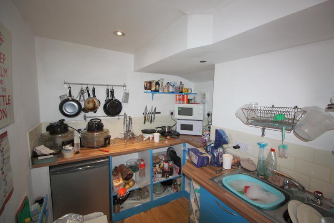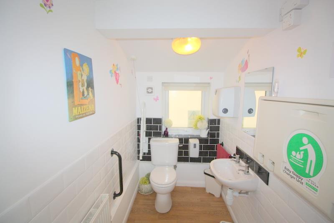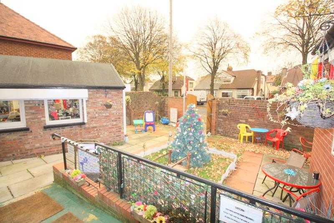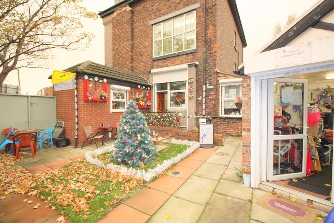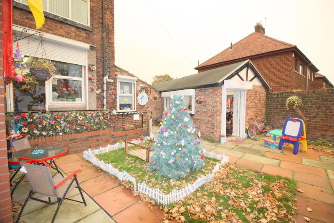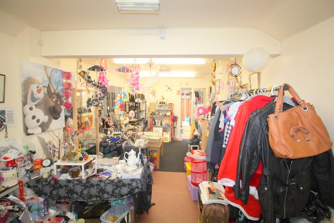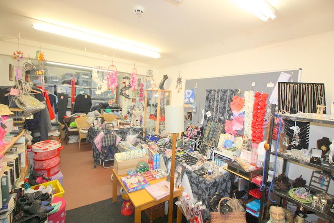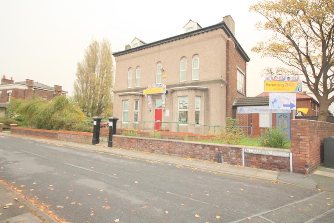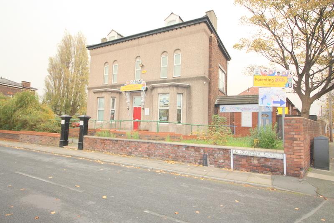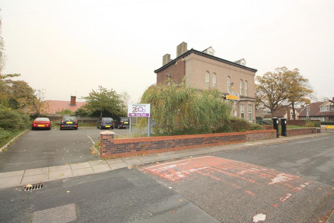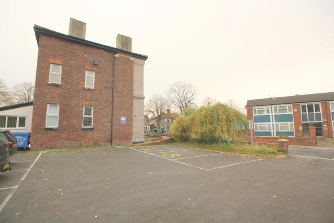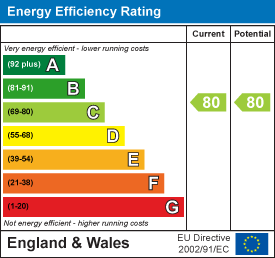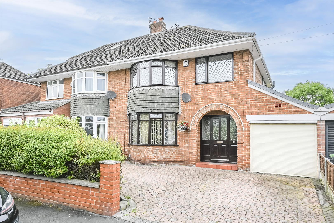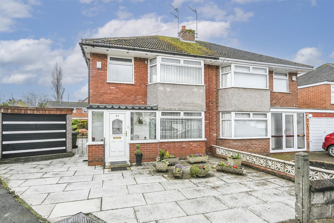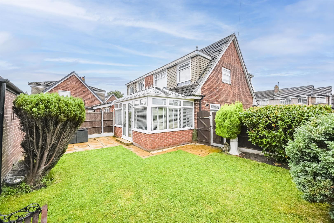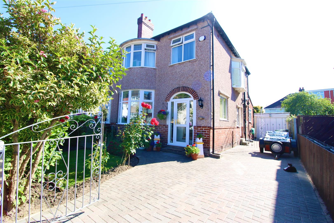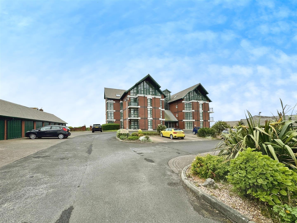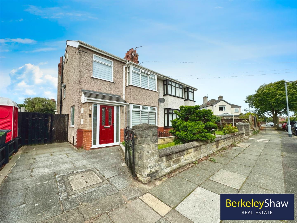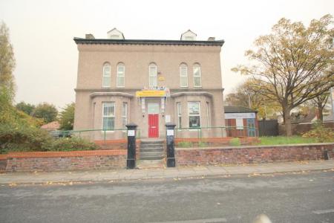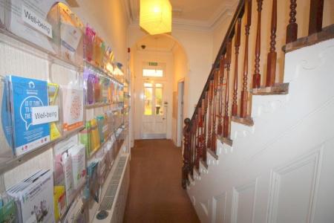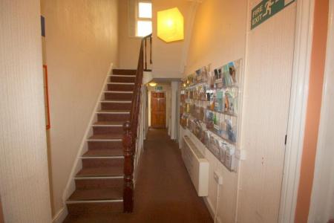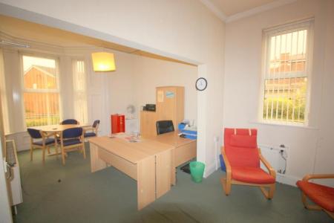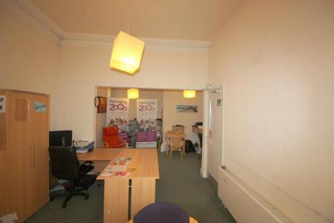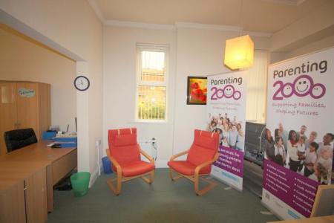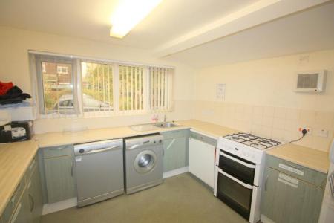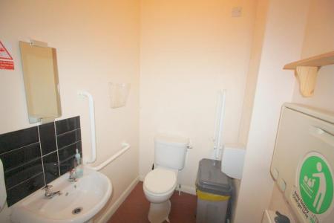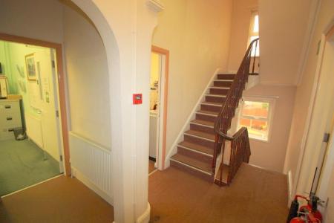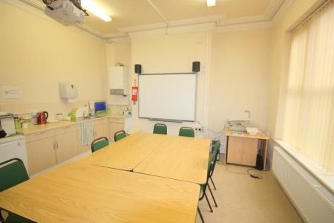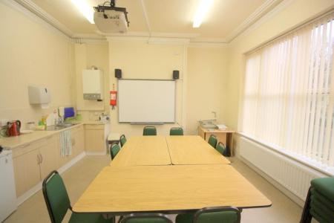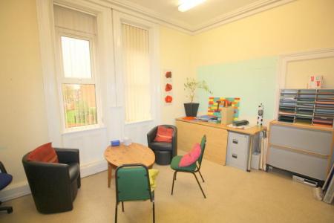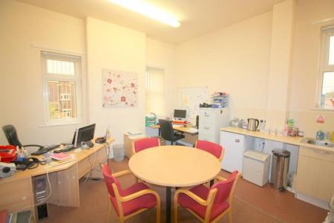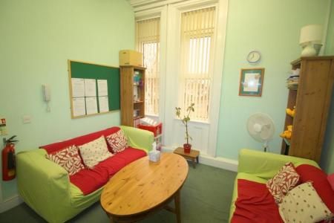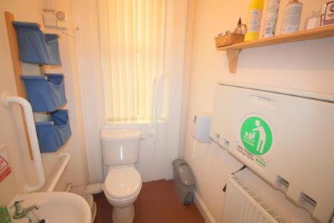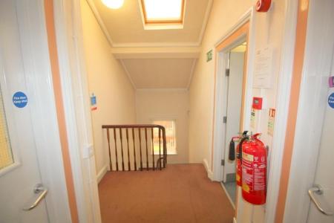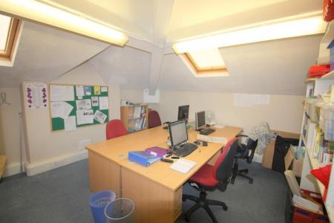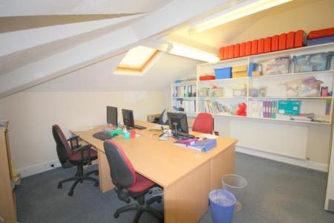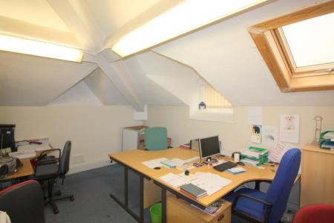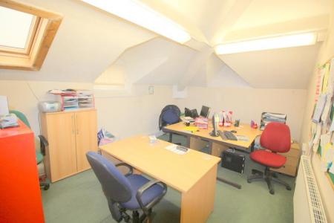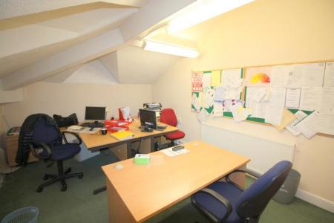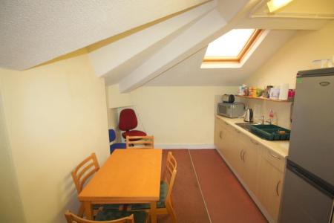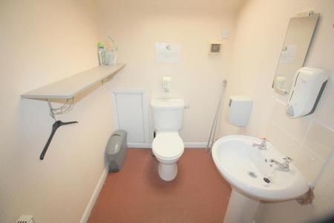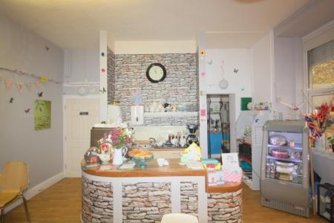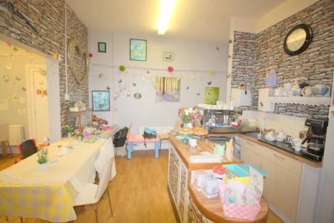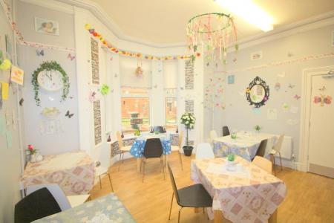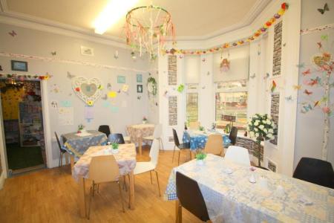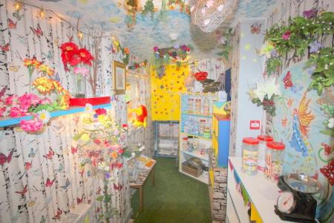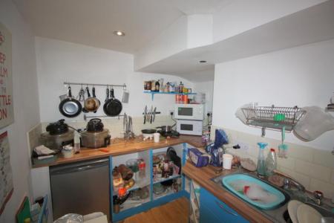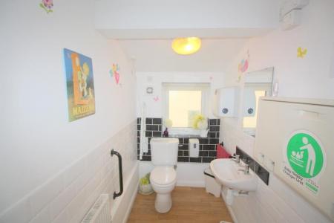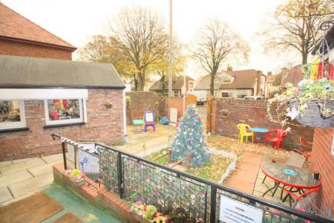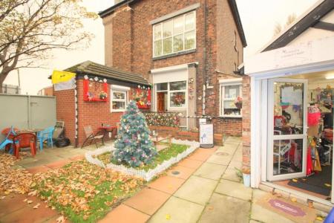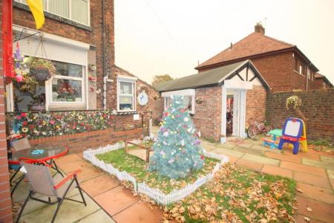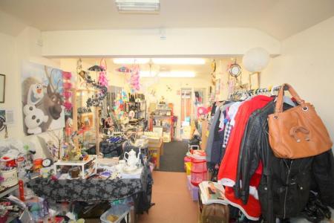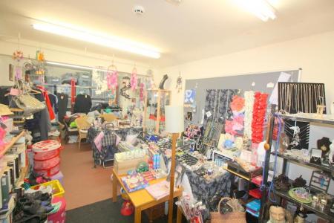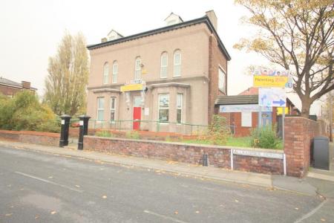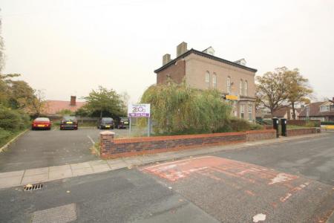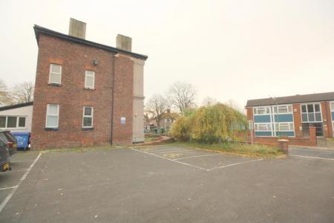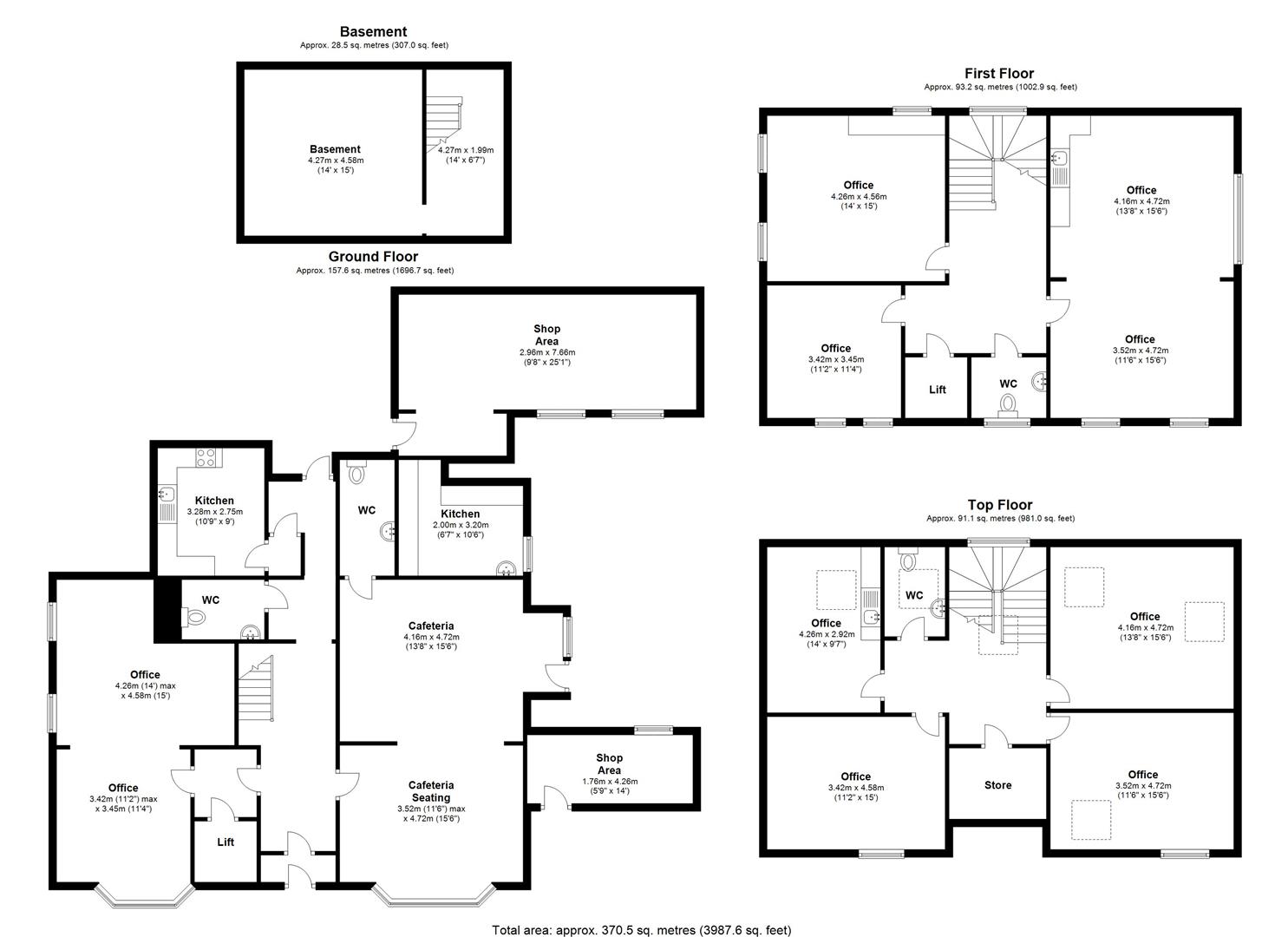- 7/8 BEDROOMS
- 3/4 RECEPTION ROOMS
- INVESTMENT POTENTIAL
- LARGE CORNER PLOT
- VARIETY OF USES
7 Bedroom Detached House for sale in Litherland
BERKELEY SHAW are pleased to present this impressive ***INVESTMENT OPPORTUNITY*** DETACHED property in the heart of Litherland.
The property, which is operating as mixed use with a range of offices over three floors, cafe and shop, is suitable either to continue as it is or to be adapted to provide family accommodation or even conversion to a number of apartments.
The property is laid out over 3 floors, but also includes lower ground cellar for storage, The property is stood on a corner plot and has gardens front, side and large carpark. The property also benefits from a fully functioning and serviced elevator (lift).
Please contact us to arrange your early viewing as we are waiting to receive floor plans.
Porch - With meter cupboard and alarm panel
Hallway - Lift and stair access to First Floor, radiator and access to cellar and rear yard
Reception Room - 4.530 x 8.844 (14'10" x 29'0") - UPVC splay bay window to front and 2 UPVC windows to side. 2 Radiators
Ground Floor Kitchen - 3.110 x 3.282 (10'2" x 10'9") - UPVC double glazed windows to rear, radiator, range of base units , stainless steel single drainer sink, plumbed for washing machine, gas cooker point, Worcester High flow 400 boiler
Ground Floor Wc - 1.905 x 1.505 (6'2" x 4'11") - Low level WC, pedestal wash hand basin with tiled splash back and radiator
First Floor Landing - Lift from ground floor, radiator and UPVC double glazed window part way up the stairs on turned landing
1st Floor Training Room - 4.930 x 7.889 (16'2" x 25'10") - UPVC double glazing dual aspect windows to front and side radiator. Kitchen area with range of base units, stainless steel single drainer sink, Worcester boiler
Office - 4.243 x 4.548 (13'11" x 14'11") - UPVC double glazed dual aspect windows, radiator, kitchenette area with a range of base units stainless steel single drainer sink unit with tiled splash back
Sitting Room - 3.438 x 3.436 (11'3" x 11'3") - UPVC double glazed window and radiator
First Floor Wc - 1.406 x 1.921 (4'7" x 6'3") - Frosted UPVC double glazed window, radiator, low level WC, pedestal wash hand basin with tiled splash back
2nd Floor Landing - Velux window, radiator, UPVC double glazed window part way up the stairs on turned landing
Office 1 - 4.721 x 4.265 (15'5" x 13'11") - 2 Velux windows and radiator
Office 2 - 4.728 x 3.462 (15'6" x 11'4") - UPVC window and Velux window, radiator
Office 3 - 5.087 x 3.433 (16'8" x 11'3") - UPVC window and Velux , radiator
2nd Floor Wc - 2.314 x 1.488 (7'7" x 4'10") - Velux window, low level WC, pedestal wash hand basin with tiled splash back
2nd Floor Kitchen - 4.51 x 2.906 (14'9" x 9'6") - range of base units with stainless steel single drainer sink, tiled splash back
Store Room - 1.900 x 1.379 (6'2" x 4'6") - With built in shelving
Cellar/Storage - Stairs down from hallway lights and brick flooring
Cafe Reception Area - 5.209 x 4.211 (17'1" x 13'9") - UPVC window and wooden door from private access from side courtyard, range of base units and single drainer stainless steel sink
Ground Floor Cafe - 4.707 x 4.940 (15'5" x 16'2") - Double glazed splay bay window to front, radiator
Cafe Kitchen - 3.361 x 2.416 (11'0" x 7'11") - UPVC double glazed window to side, sink unit with double stainless steel sink and mixer tap, small wash hand basin and tiled splash back
Cafe Wc - 2.731 x 1.357 (8'11" x 4'5") - UPVC frosted window, radiator, low level WC, pedestal wash hand basin with tiled splash back
Cafe Store Room - 3.06 x 1.653 (10'0" x 5'5") - With shelving
Cafe Courtyard - Side gate and ramp access to cafe
Self Contained Shop - 7.549 x 2.908 (24'9" x 9'6") - UPVC door and 2 windows to side and 2 radiators
Outside - The property is set on a corner plat and is accessed by ramp and steps. It has a rear courtyard which is accessed from the car park via double gates. The car park has parking for several cars
Property Ref: 7776452_27332054
Similar Properties
3 Bedroom Semi-Detached House | Guide Price £259,950
Berkeley Shaw Real Estate are pleased to offer for sale, this extended Sefton semi detached house that offers excellent...
3 Bedroom Semi-Detached House | Guide Price £257,500
A semi detached house that is offered for sale without an ongoing chain and with a rare feature of a large rear garden t...
3 Bedroom Semi-Detached House | Guide Price £255,000
Welcome to Normington Close, Lydiate - a charming residential area that could be your next home! A dormer style semi det...
Orchard Dale, Crosby, Merseyside
3 Bedroom Semi-Detached House | Offers in excess of £260,000
BERKELEY SHAW are delighted to offer for sale this exceptionally well presented THREE BEDROOM SEMI- DETACHED FAMILY HOME...
Burbo Bank Road, Blundellsands, Liverpool
2 Bedroom Apartment | Offers Over £260,000
Welcome to this charming two-bedroom ground floor apartment located on Burbo Bank Road in the picturesque area of Blunde...
Dorbett Drive, Crosby, Liverpool
3 Bedroom Semi-Detached House | Offers Over £260,000
Are you a young family or a downsizer looking for your next home? This excellent three-bedroom semi-detached home locate...

Berkeley Shaw Real Estate (Liverpool)
Old Haymarket, Liverpool, Merseyside, L1 6ER
How much is your home worth?
Use our short form to request a valuation of your property.
Request a Valuation
