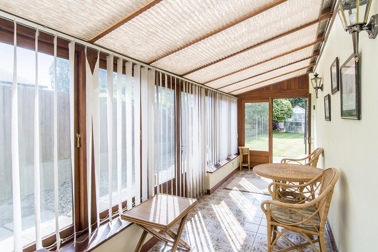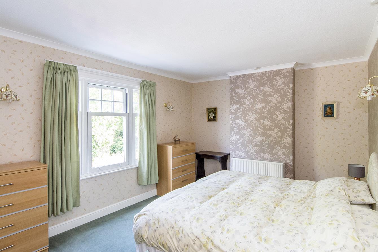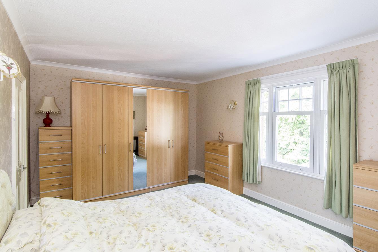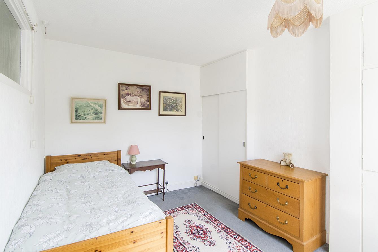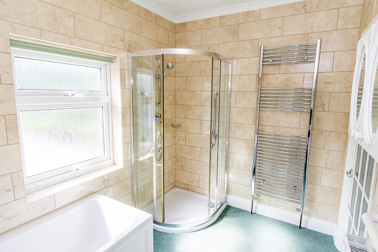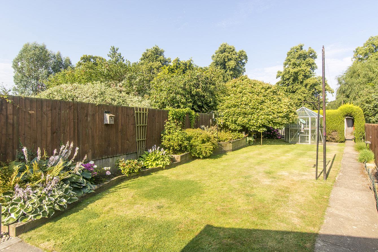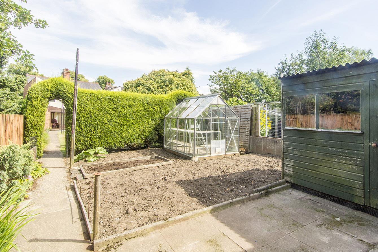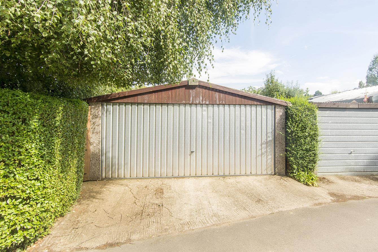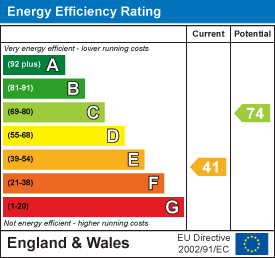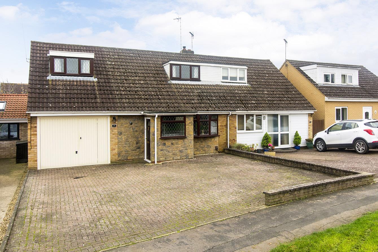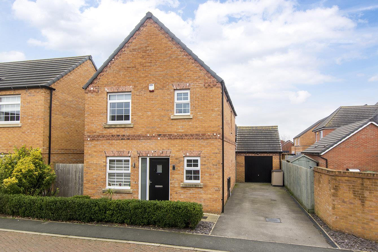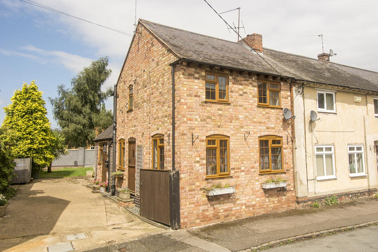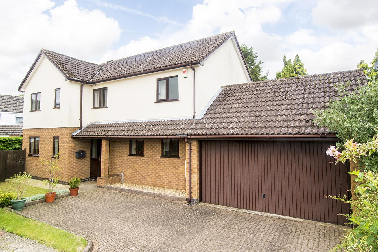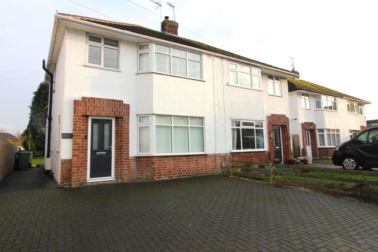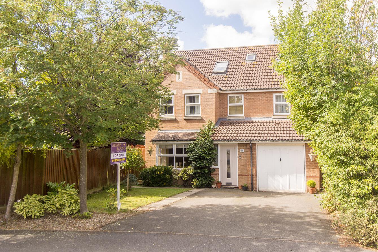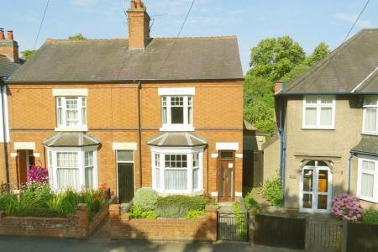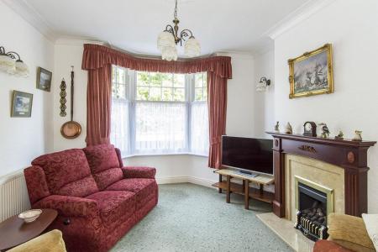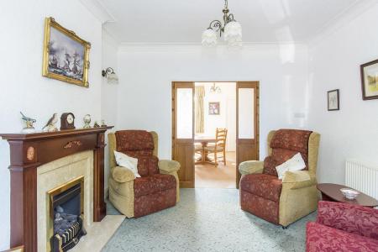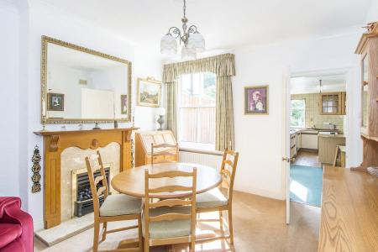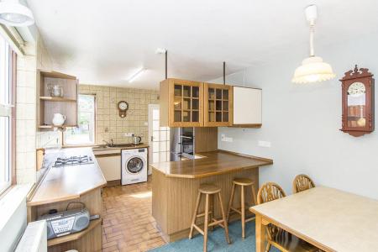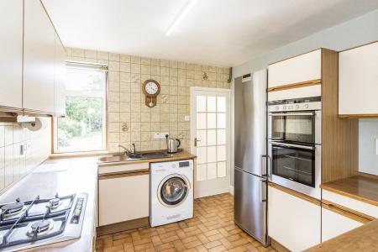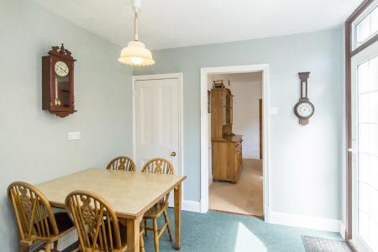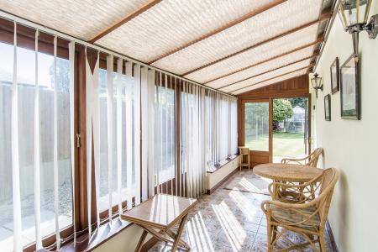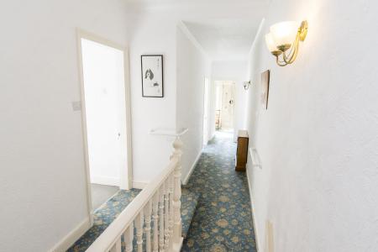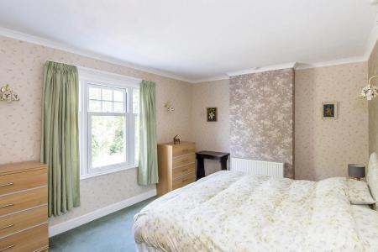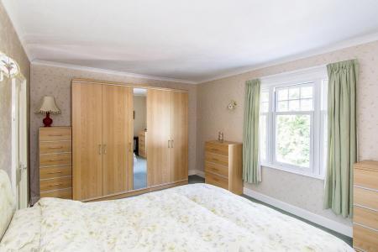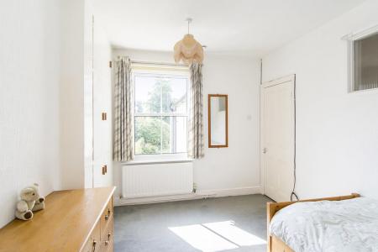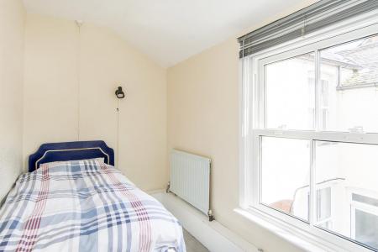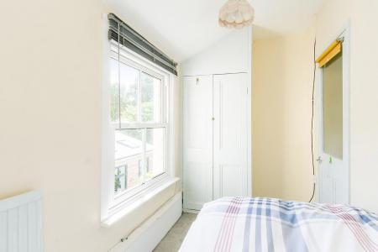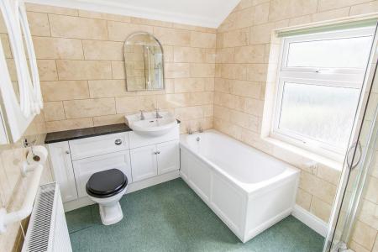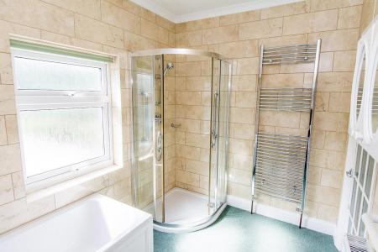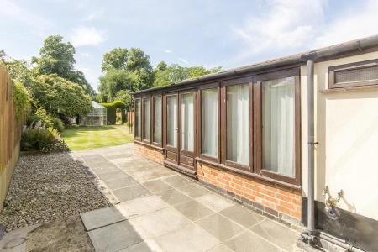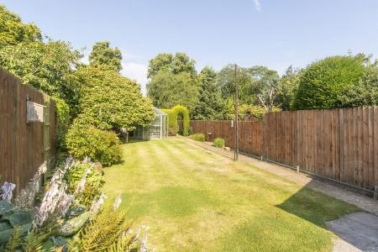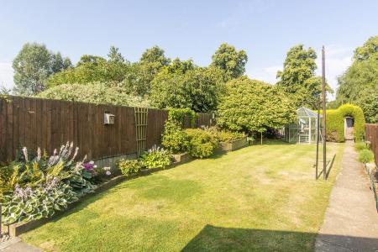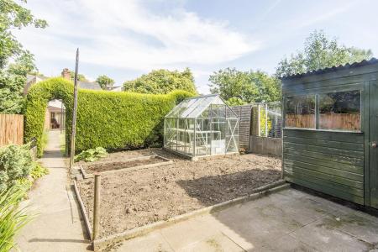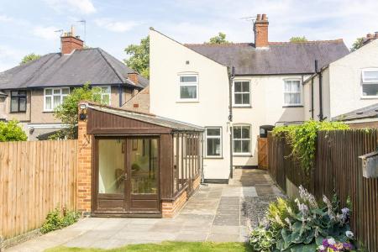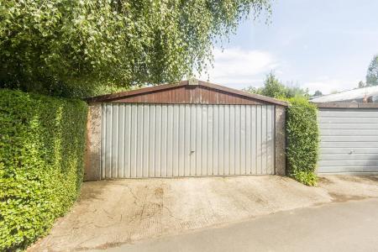- Semi-Detached Home
- Sought After Location
- Deceptively Spacious Throughout
- Scope For Further Improvements
- Multiple Reception Rooms
- Three Bedrooms
- Upstairs Bathroom
- Large West Facing Garden
- Off Road Parking & Double Garage
- NO CHAIN!
3 Bedroom Semi-Detached House for sale in Little Bowden
Welcome to this charming period semi-detached home located on Scotland Road in the sought-after area of Little Bowden. This cherished family home offers deceptively spacious accommodation with scope for further improvements having two reception rooms, a kitchen/diner, downstairs WC, garden room, three bedrooms, and a well-appointed bathroom, offering ample space for comfortable living.
Pleasantly positioned with a leafy outlook to the front and situated within walking distance to the town, schools and train station this home provides convenience and accessibility to all amenities. The off-road parking and double garage adds to the appeal, ensuring you always have a place to park your vehicle hassle-free! One of the additional standout features of this great home is the large West facing and extremely private garden with Little Bowden park beyond, making this a great outdoor space for all the family to enjoy! Don't miss out on the opportunity to own this lovely home in a desirable location. Contact us today to arrange a viewing and make this gem your own! NO CHAIN!
Entrance Hall - Door off to: Dining room. Stairs rising to: First floor.
Lounge - 4.09m x 3.45m (13'5 x 11'4) - UPVC double glazed sash window within bay to front aspect. Wall lighting. Gas feature fireplace. TV point. Radiator.
Dining Room - 3.91m x 3.45m (12'10 x 11'4) - UPVC double glazed sash window to rear aspect. Wall lights. Gas feature fireplace with back boiler. 2 x radiators. Door through to:
Kitchen / Diner - 5.92m x 2.87m (19'5 x 9'5) -
Kitchen Area - Having a selection of fitted base and wall units with a laminate worktop over and a 1 1/2 bowl composite sink with drainer. There is a high level electric double oven, four ring gas hob, space and plumbing for a freestanding washing machine and a slim line dishwasher. There is a door though to: Garden room and WC, double glazed window to rear aspect. Tiled flooring.
Dining Area - Double glazed door out to: Rear garden. Double glazed window to side aspect. Under stairs storage cupboard. Telephone point.
Downstairs Wc - 1.02m x 0.99m (3'4 x 3'3) - Comprising: Low level WC. High level window to side aspect.
Garden Room - 6.02m x 1.93m (19'9 x 6'4) - Having a brick built base with timber framed double glazed 'French' doors and windows. Wall lighting. Tiled flooring.
Landing - Doors off to: Bedrooms and bathroom. Loft hatch access. Wall lights.
Bedroom One - 4.98m x 3.48m (16'4 x 11'5) - UPVC double glazed sash window to front aspect. Telephone point. Wall lights. Radiator.
Bedroom Two - 3.94m x 3.15m (12'11 x 10'4) - UPVC double glazed sash window to rear aspect. Two built-in wardrobes/airing cupboard. Telephone point. Television point. Radiator.
Bedroom Three - 3.73m x 1.73m (12'3 x 5'8) - UPVC double glazed sash window to side aspect. Built-in wardrobe. Wall lights. TV point. Radiator.
Bathroom - 2.84m x 2.11m (9'4 x 6'11) - Comprising: Panelled bath, separate corner shower, low level WC and wash hand basin over a fitted vanity unit. Double glazed window to rear aspect. Extractor. Wall tiling. Chrome heated towel rail. Radiator.
Rear Garden - The property benefits from a large West facing rear garden that has been extremely well kept and offers a paved patio, lawn with established planting and borders, an allotment area and access to the double garage. There is also a greenhouse and wooden shed ideal for garden enthusiasts! A secure pedestrian gate to the rear providing access to the off road parking area.
(Rear Garden Photo Two) -
(Rear Garden Photo Three) -
(Rear Aspect Photo) -
Garage - 7.42m x 5.89m (24'4 x 19'4) - With up and over door, power and light. Pedestrian door to: Rear garden.
Important information
Property Ref: 777589_33275589
Similar Properties
Northleigh Grove, Market Harborough
4 Bedroom Chalet | £365,000
Welcome to this sizeable property located in the popular road of Northleigh Grove, Market Harborough. This deceptively s...
Kildare Close, Market Harborough
3 Bedroom Detached House | £350,000
A deceptively spacious and well appointed three bedroom detached family home positioned in a quiet cul-de-sac location o...
Westerby Lane, Smeeton Westerby
2 Bedroom Cottage | Offers Over £350,000
Nestled in the charming village of Smeeton Westerby, this delightful 2-bedroom detached home on Westerby Lane is a true...
Nursery End, Market Harborough
4 Bedroom Detached House | Offers in region of £416,500
Neatly positioned within a private cul-de-sac location, nestled amongst two other detached homes is this substantial fou...
Station Road, Great Bowden, Market Harborough
3 Bedroom Semi-Detached House | £425,000
Welcome to this charming semi-detached house located on Station Road in the picturesque village of Great Bowden, Market...
6 Bedroom Detached House | Offers Over £450,000
Having space for all the family is this deceptively spacious six bedroom home having flexible accommodation over three f...

Adams & Jones Estate Agents (Market Harborough)
Market Harborough, Leicestershire, LE16 7DS
How much is your home worth?
Use our short form to request a valuation of your property.
Request a Valuation







