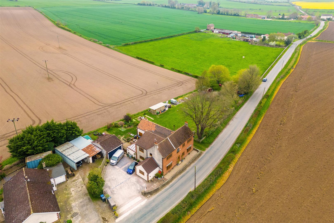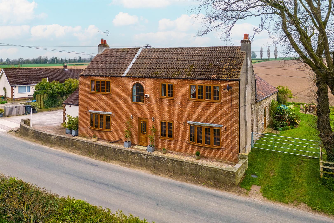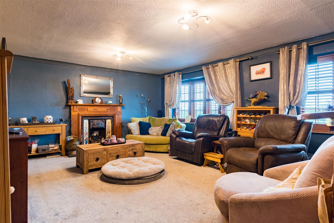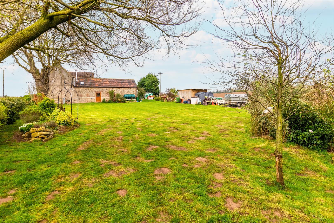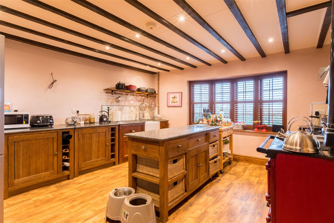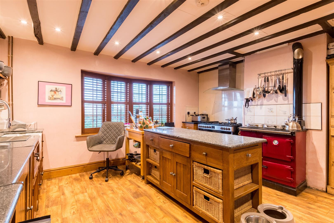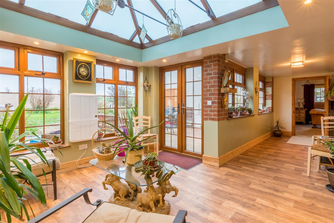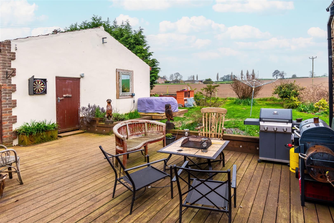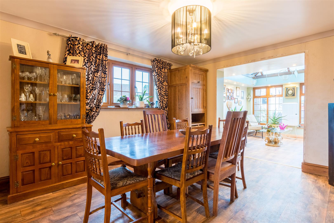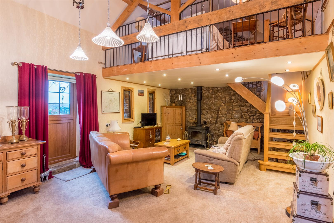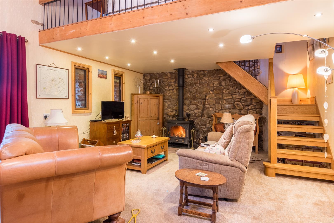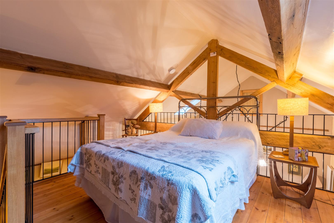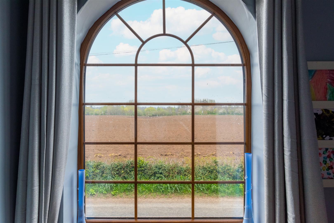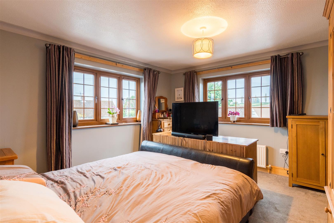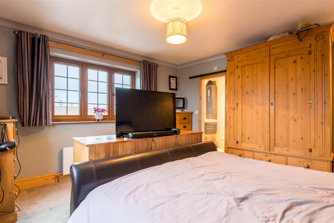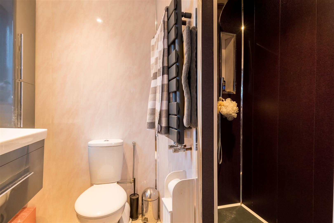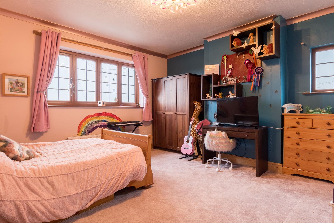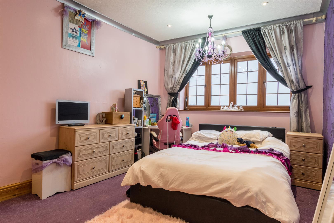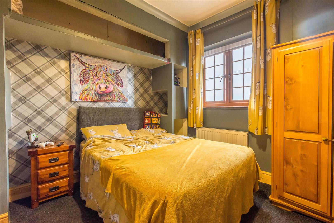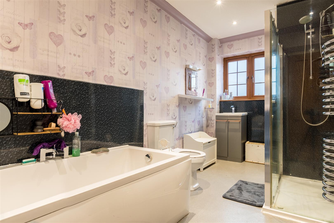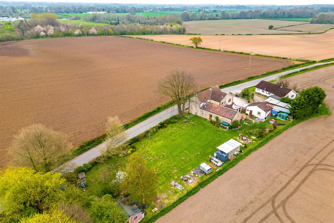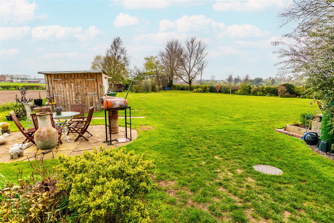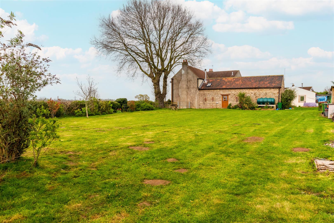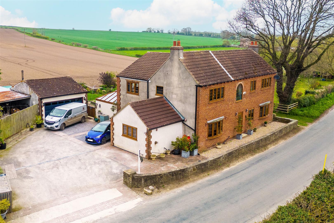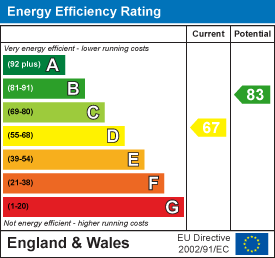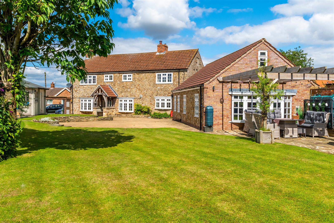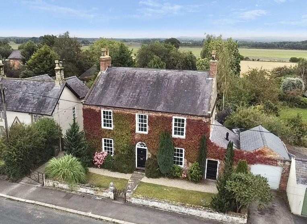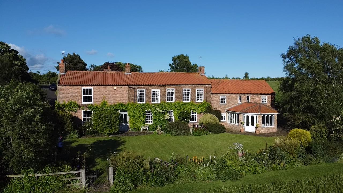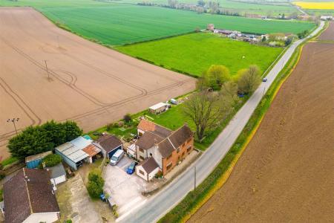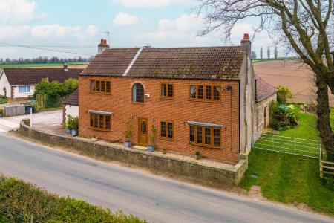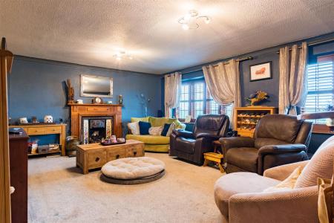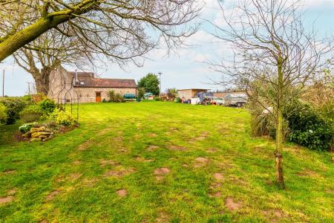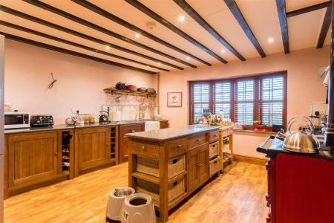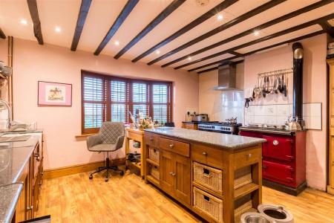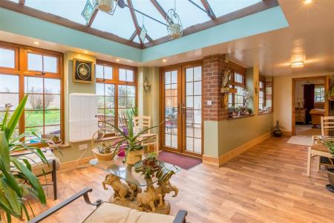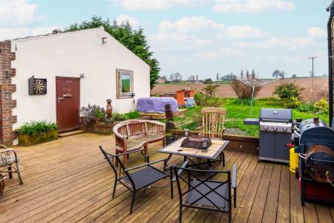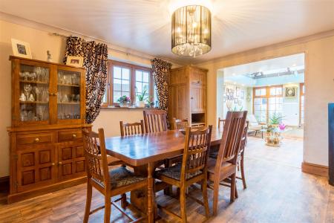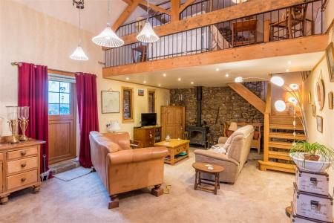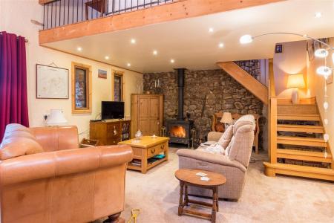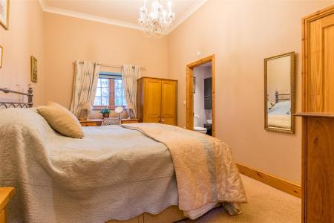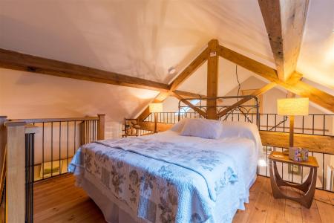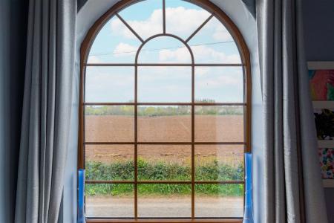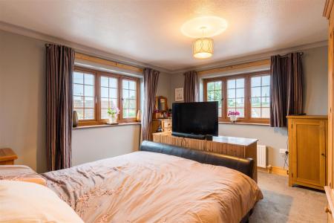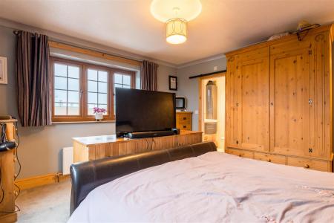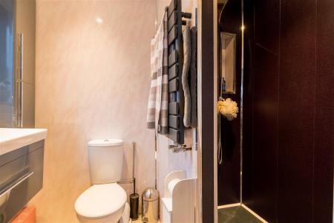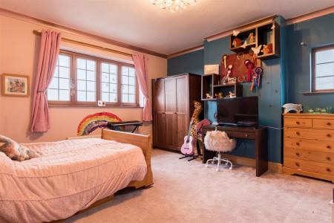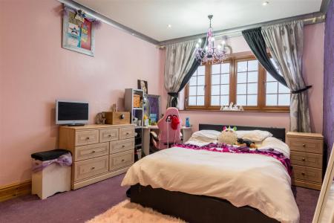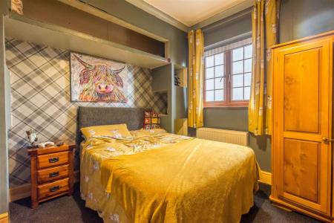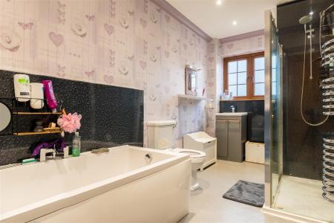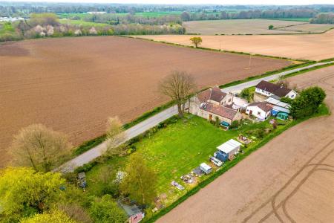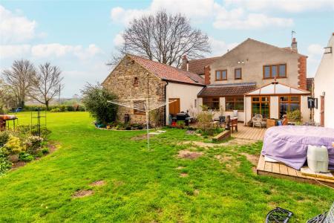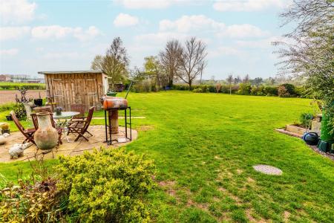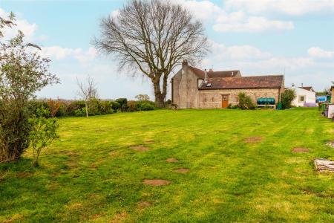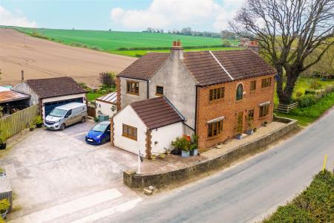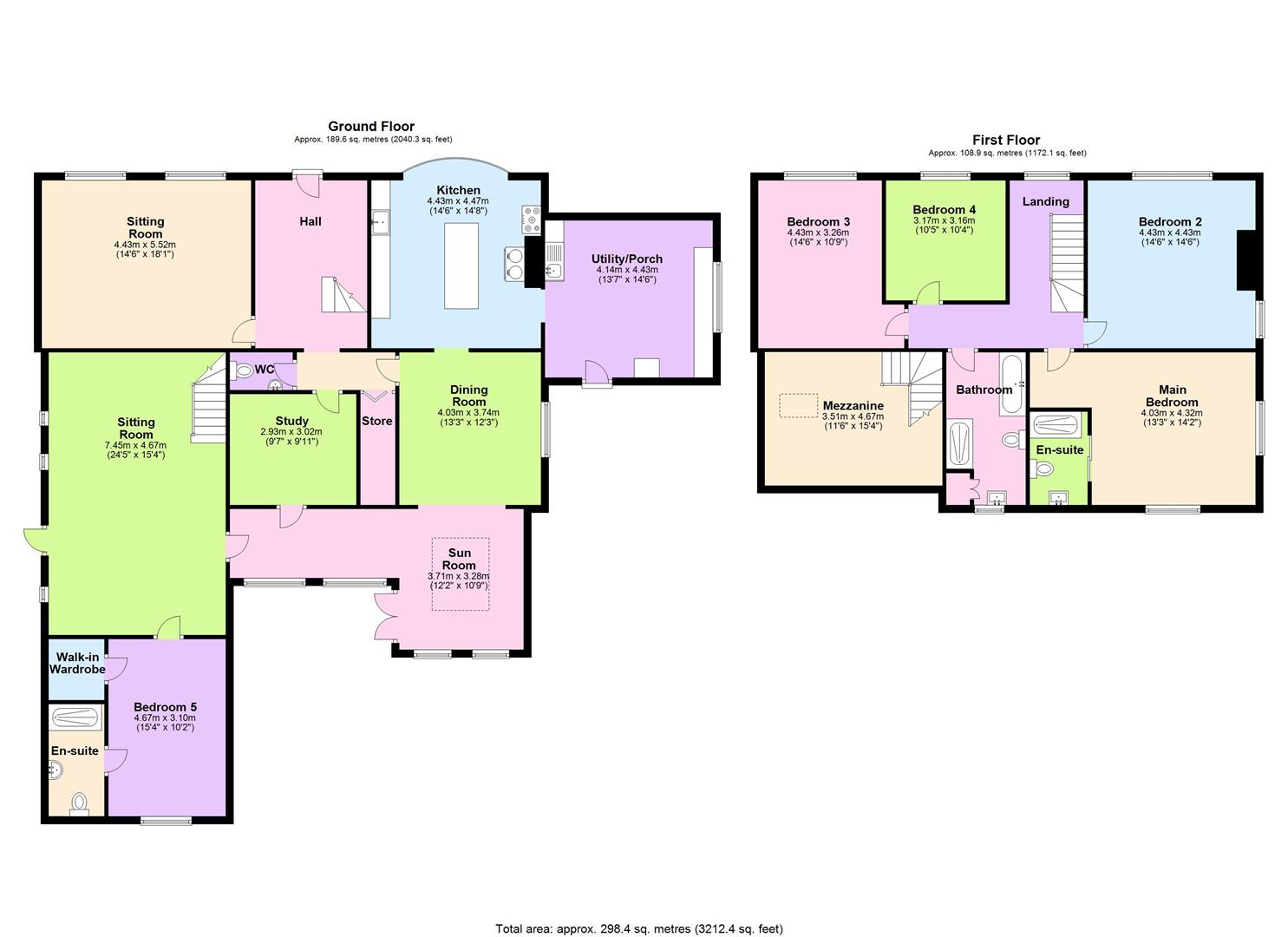- 5-6 Bedrooms
- Spacious Detached Home
- 0.5 Acre Gardens With Attractive Views Front & Rear
- Flexible Layout With Over 3000sq ft Of Accommodation
- Double Garage & Parking
- Cleverly Thought Out Annexe
- Oil Fired Heating
- Close To Bedale, Northallerton & Junction 51 of the A1(M)
- Call Today To Arrange Your Viewing
- Video Viewing Tour Available
5 Bedroom Detached House for sale in Little Fencote, Northallerton
A spacious detached home set in half an acre of gardens with attractive views to the front and rear and with a fantastic flexible layout perfect for a variety of lifestyles including an annexe. The property is located in a convenient position close to Bedale & Northallerton and has over 3000 sq ft of accommodation plus an oil fired heating system, double garage & driveway.
Description - This spacious detached home offers an excellent flexible layout including an attached barn that is incorporated into the home and could be used as an Annexe or additional accommodation.
The property opens into a central hallway and the space on offer is immediately apparent. Off the hall is a spacious, bright and cosy sitting room with an open cast iron fireplace having a tiled inset and granite hearth with a wooden surround and two double glazed windows to the front. The hallway then leads to an inner hall leads through to the dining room and also has off it a downstairs WC, a useful store and a study, ideal for working from home. The dining room is another excellent bright room and would fit a large dining table and chairs and is ideal for entertaining, being off the kitchen and is open to a sun room which looks out to the rear gardens.
The kitchen itself has a freestanding range of oak units with a granite work tops and a matching central island. There is a Belfast style sink, space for a tall fridge freezer as well as an oil fired Rayburn and a range style gas cooker (fed by bottled gas). Also off the kitchen is a utility room which again has some wall and base units, a one and a half bowl sink with spaces for a fridge freezer, dishwasher, washing machine and tumble dryer. There is also a door out to the driveway to the side making it the entrance most used for the property.
The sun room has a lovely skylight and French doors out to the garden and also has a bright passage and door to the attached barn. The barn is currently used as an annexe and has a double bedroom with walk in wardrobe and modern en suite shower room, a spacious living area with a multi fuel burning stove, stable style door out to the main garden at the side there are and stairs up to a mezzanine level which is used as a spare bedroom. If an annexe is not required the space could also be used in different ways. The mezzanine could be used for a variety of different needs and the living area could be a superb games room, second sitting room or play room for children or even an at home gym.
To the first floor the landing leads to the four main bedrooms and bathroom and has a drop down ladder for loft access and a lovely picture window overlooking open fields to the front. The main bedroom is an excellent double to the rear and has a dressing area with built in hanging space, stunning views to the rear over open fields and has an en suite shower room that comprises of a walk in shower with fixed and hand held shower heads, a washbasin set into a vanity unit and a wall hung push flush WC. Bedrooms two and three are both great double bedrooms to the front and bedroom four is a smaller double bedroom with built in storage and all three rooms have lovely views to the front over open fields. The main house bathroom comprises of a four piece suite including a step in shower with sliding screen doors, a washbasin set into a vanity unit, a panelled bath with a shower over and a low level WC.
Outside
The property is set on a plot of approximately half an acre. To the side is a hardstanding driveway with parking for 5-6 cars, a sliding gate into the gardens and a detached double garage with an up and over door, lighting and power points and a personal door out to the garden.
To the rear off the sun room is a private decked seating area with a base for a hot tub, a perfect area for entertaining or for family time with attractive views to the rear. Beyond the decking is a lawned garden with attractive flower bed borders with railway sleeper style edging and leads across the back of the house to the other side of the property where the main garden can be found. This garden is also mainly lawned with a circular patio area ideal for barbecuing and there is a childrens play area with a range of mature trees and shrubs and all enclosed by mature hedged and fenced boundaries. There is a range of garden storage including a shed with lighting and external power points and there is a five bar gate for access from the road if required.
Agent notes:
1. The property is on a septic tank. Access from the main garden at the side.
2. Oil fired heating system has a screened oil tank, to the rear.
3. The address is Little Fencote but the property is to be found on Low Street on the left hand side before you turn right into Hergill Lane for the hamlet itself.
Location - Location
Little Fencote is a hamlet in the Hambleton District of North Yorkshire, close to Great Fencote and Kirkby Fleetham, which has an AA Rosette Restaurant called the Black Horse Inn. There is also a Church of England Primary School, and for Secondary Schools there is Northallerton and Bedale. Great Fencote is also close to Aysgarth Independent Prep School.
The property is within easy access to the A1M, which provides access to the national motorway network. Other transport links close by are the main line railway station in Northallerton, Teesside International Airport and Leeds Bradford airport are both within an hours' drive away.
The thriving market town of Northallerton has many amenities, including department stores, sports clubs, restaurants, pubs, theatre, bowling alley and soon to be opened cinema. Bedale is also close by and has a range of shops, sporting facilities and amenities such as doctors surgery and dentists.
General Notes - GENERAL INFORMATION
Viewing - by appointment with Norman F. Brown.
Local Authority - North Yorkshire Council
Tel: (01609) 779977
Council Tax Band - F
Tenure - We are advised by the vendor that the property is Freehold.
Important information
Property Ref: 855855_32285306
Similar Properties
5 Bedroom End of Terrace House | Guide Price £675,000
A superb, spacious four bedroom character home with an adjoining one bedroomed annexe located in the quiet village of Gr...
Brook Villa, Londonderry, Northallerton
4 Bedroom Detached House | £625,000
An attractive Grade II Listed Georgian Detached home offering spacious and characterful accommodation with the benefit o...
5 Bedroom Semi-Detached House | Guide Price £525,000
A superb opportunity to purchase a characterful and attractive five double bedroomed semi detached house with a large pl...
6 Bedroom Detached House | £825,000
Set in approximately 1.38 acres, Little Holtby is nestled away in a secluded position with superb views across open coun...
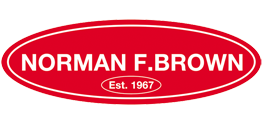
Norman F Brown (Bedale)
6 Bridge Street, Bedale, North Yorkshire, DL8 2AD
How much is your home worth?
Use our short form to request a valuation of your property.
Request a Valuation
