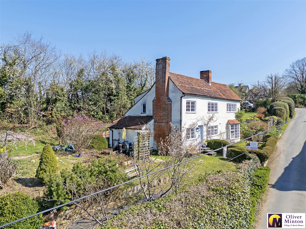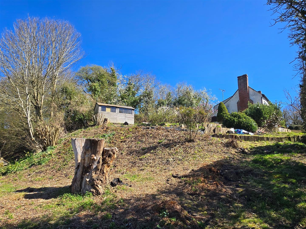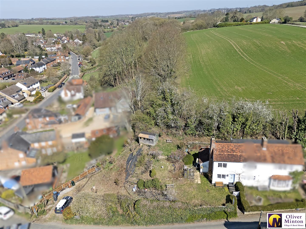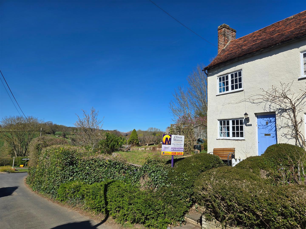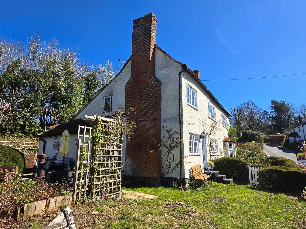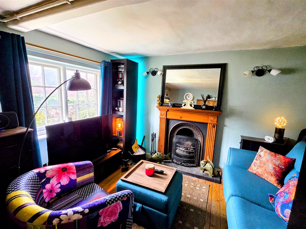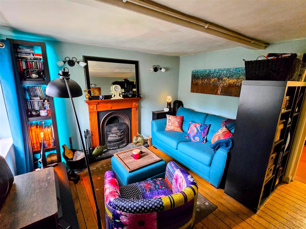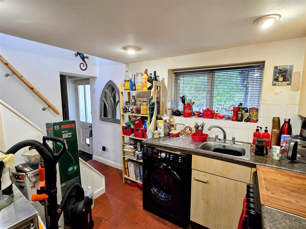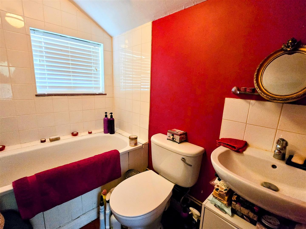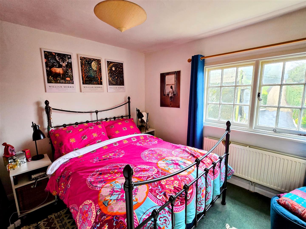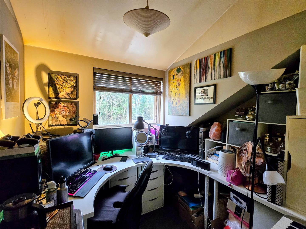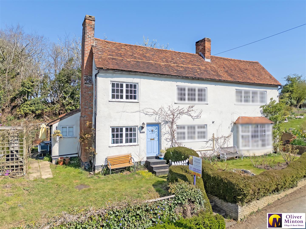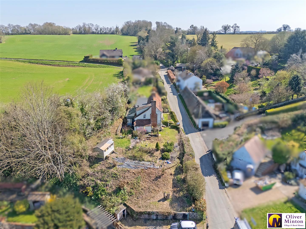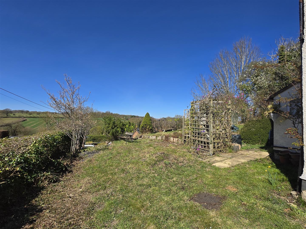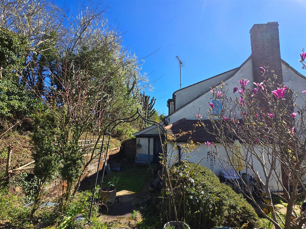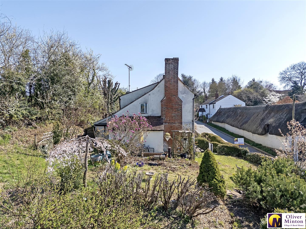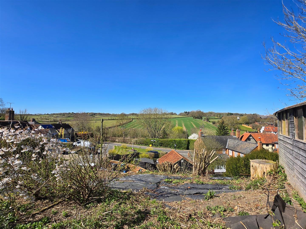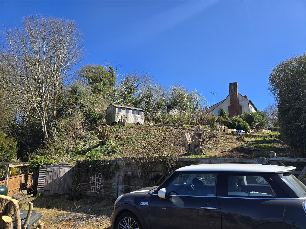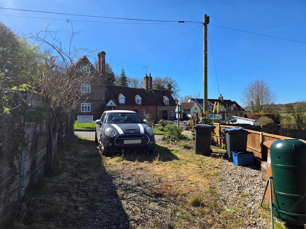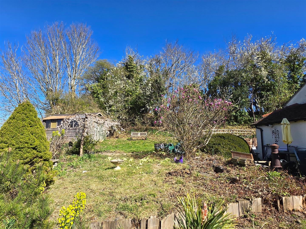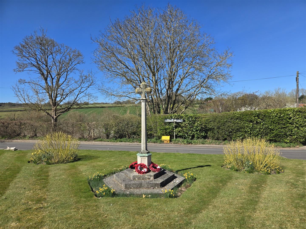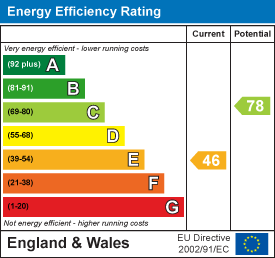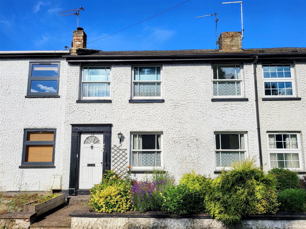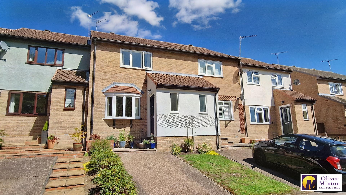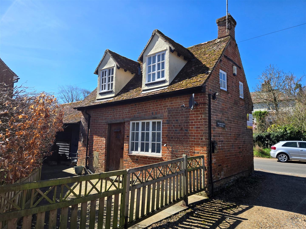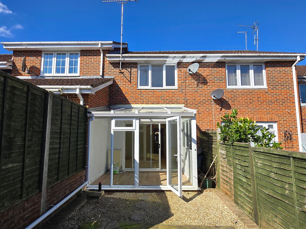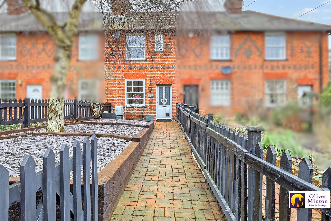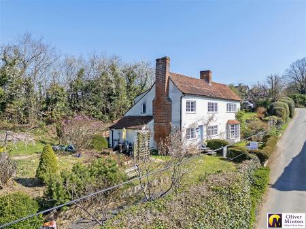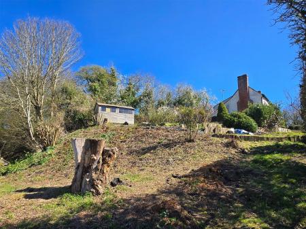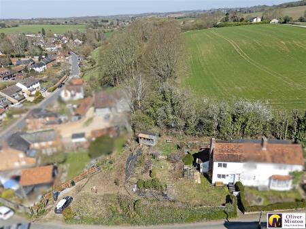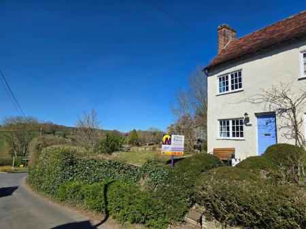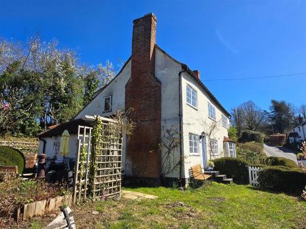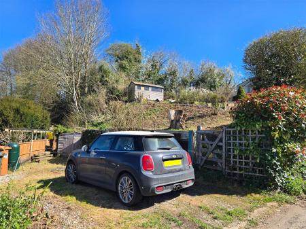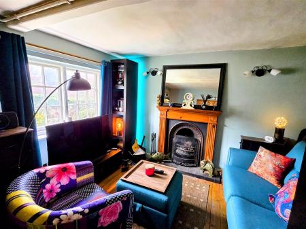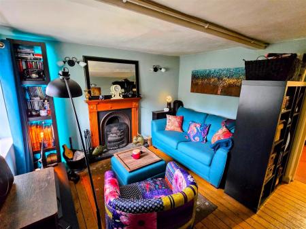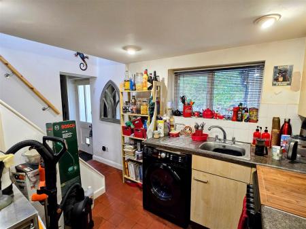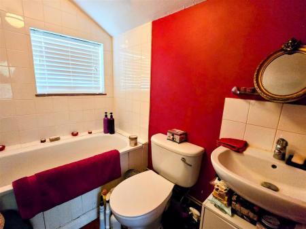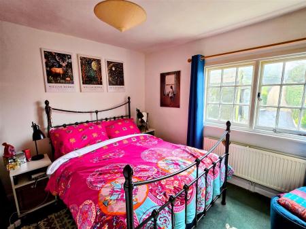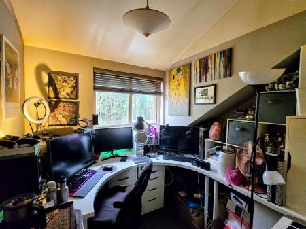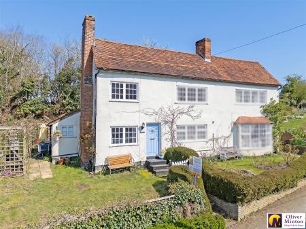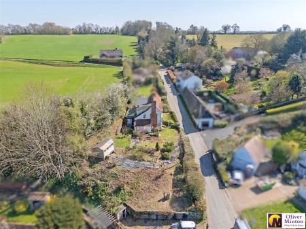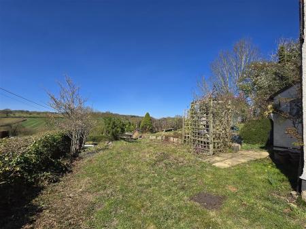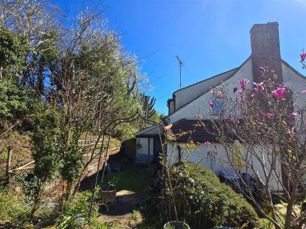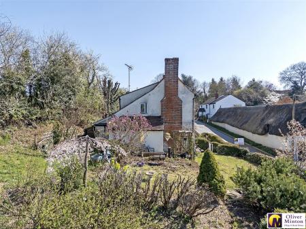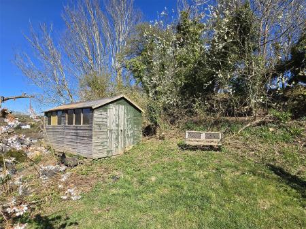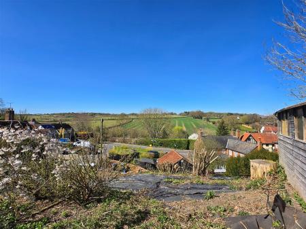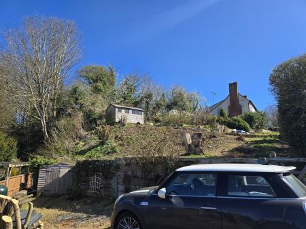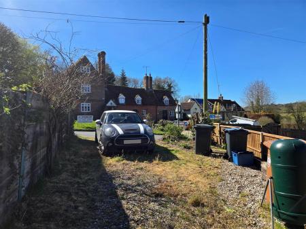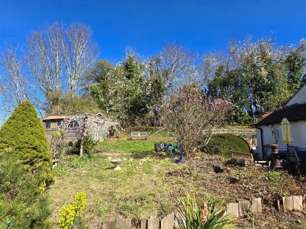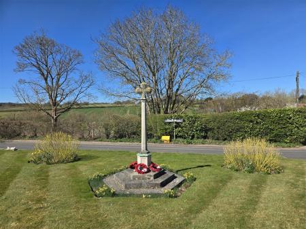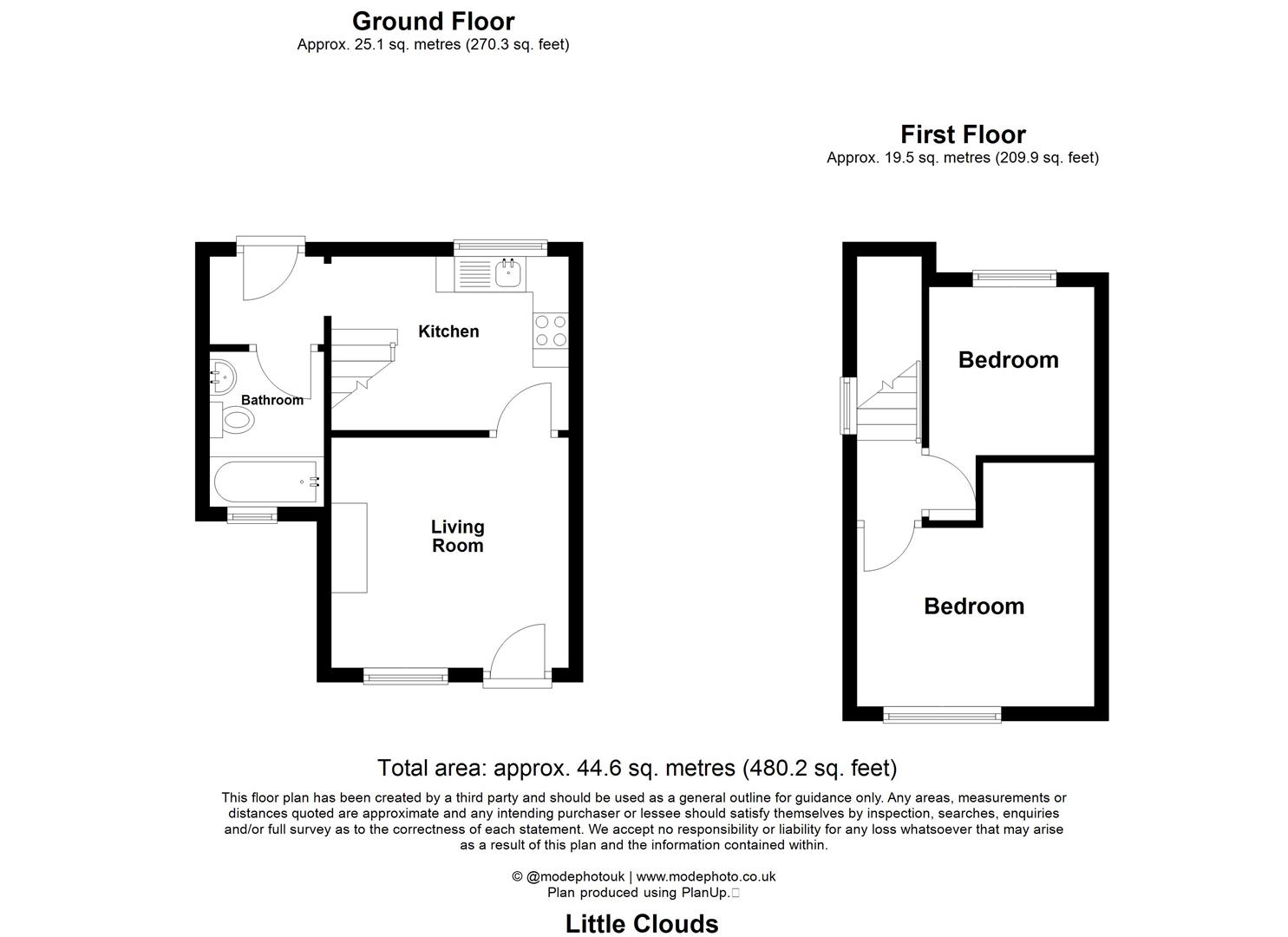2 Bedroom Semi-Detached House for sale in Little Hadham
Oliver Minton Village & Rural Homes are pleased to offer this delightful semi-detached period cottage in a lovely elevated position with scope and planning permission to extend (single & two storey side and rear extension REF : 3/05/1518/FP) and the benefit of off-street parking. Being sold with NO UPPER CHAIN, this 2 bedroom cottage is situated within the Conservation Area and enjoys far-reaching views from the upper sections of the sloping plot. The now by-passed village of Little Hadham has an excellent primary school, public house/Indian restaurant and a thriving Village Hall with associated clubs and events.
Sitting Room - 3.25m x 3.18m (10'8 x 10'5) - Windows to front. Attractive open fireplace. Exposed wooden floor boards. Radiator. Door to:
Kitchen - 3.30m including stairs x 2.44m (10'10 including st - Quarry tiled floor. Staircase to first floor with understairs storage cupboard. Double glazed window to rear. Fitted wall, base and drawer units with work surfaces incorporating single drainer sink unit. Inset ceiling lights. Plumbing for washing machine. Recess for cooker. Side doorway to:
Side Lobby - Part glazed door to rear garden. Recess housing wall-mounted 'Worcester' gas fired boiler. Space for fridge/freezer. Quarry tiled floor. Door to:
Bathroom - 2.13m x 1.57m (7'0 x 5'2) - White WC, wash hand basin, bath with shower attachment. Frosted window. Radiator.
First Floor Landing - Double glazed window to side with lovely views.
Bedroom One - 3.35m x 2.49m increasing to 3.45m (11'0 x 8'2 incr - Windows to front. Radiator.
Bedroom Two - 2.46m into recess x 2.21m + door recess (8'1 into - Double glazed window to rear. Radiator. High sloping ceiling.
Outside -
Gardens To Front & Side - A highlight of the cottage are the far-reaching views from the upper sections of the sloping plot. The gardens which extend predominantly to the front and side of the property are mainly laid to lawn. Timber garden shed.
Off-Road Parking - There is an off-road parking area with space for several vehicles, at the low end of the plot on Ford Hill, close to the War Memorial on the triangular 'green'.
Agents Note - Planning permission was passed in August 2000 for a 2-storey side extension and for the formation of 2 dormer windows to the rear. The formation of the first floor dormer window was constituted by East Herts Council to have commenced the planning permission. MORE DETAILS AVAILABLE ON REQUEST.
All mains services are connected with central heating via gas boiler to radiators.
Broadband & mobile phone coverage can be checked at https://www.ofcom.org.uk/phones-telecoms-and-internet/advice-for-consumers/advice/ofcom-checker
Property Ref: 548855_33680662
Similar Properties
PROJECT! Buntingford Road, Puckeridge, Herts
3 Bedroom Terraced House | Offers in region of £350,000
GREAT CHAIN FREE OPPORTUNITY! In need of modernisation and refurbishment, a good size 3 bedroom mid-terrace house, with...
2 DOUBLE bedroom house - Gatesbury Way, Puckeridge, Herts
2 Bedroom Terraced House | Guide Price £349,999
Oliver Minton Estate Agents are pleased to offer the well presented mid-terrace house with accommodation comprising entr...
CHAIN FREE DETACHED COTTAGE - The Ford, Little Hadham, Herts
1 Bedroom Detached House | £349,950
Situated within Little Hadham's Conservation Area, a very rare opportunity to purchase a gorgeous one bedroom detached G...
CHAIN FREE - Tollsworth Way, Puckeridge
2 Bedroom Terraced House | Guide Price £357,500
With the benefit of a GARAGE and further parking, Oliver Minton Village & Rural Homes are pleaased to offer this CHAIN F...
The Ford, Little Hadham, Herts
2 Bedroom Terraced House | Guide Price £379,995
Located in the charming village of Little Hadham, Oliver Minton Village and Rural Homes are delighted to market this att...
CHAIN FREE bungalow - Stocking Hill, Cottered
2 Bedroom Semi-Detached Bungalow | Guide Price £385,000
Being sold CHAIN FREE, a 2 bedroom semi-detached bungalow, built in 1990 and forming part of this delightful small compl...

Oliver Minton Estate Agents (Puckeridge)
28 High St, Puckeridge, Hertfordshire, SG11 1RN
How much is your home worth?
Use our short form to request a valuation of your property.
Request a Valuation
