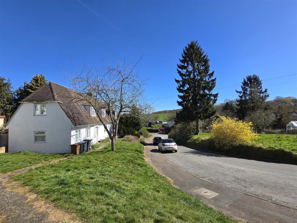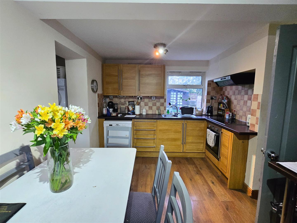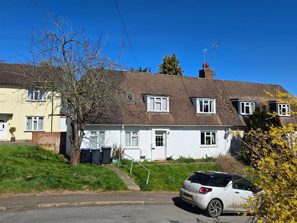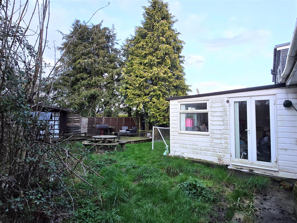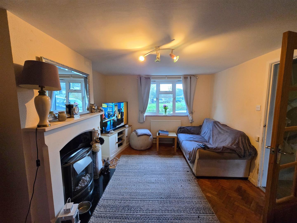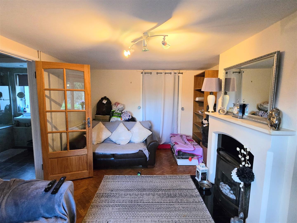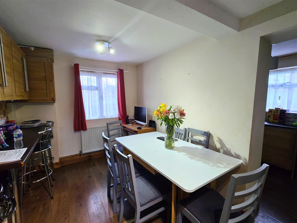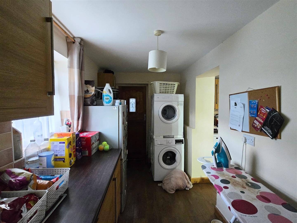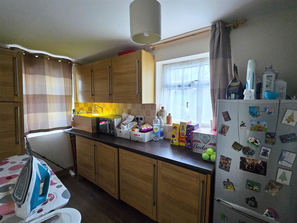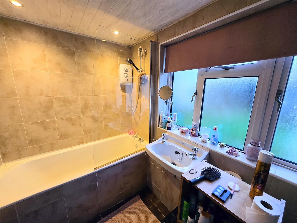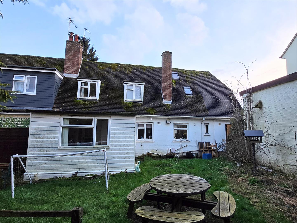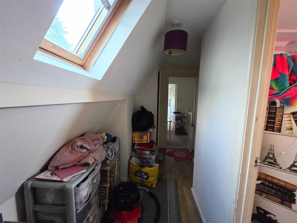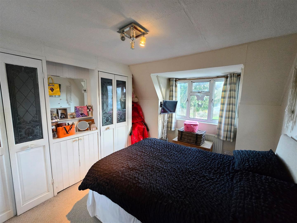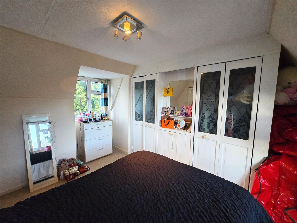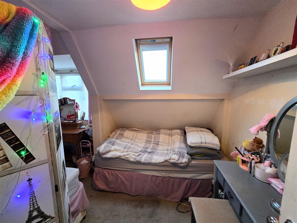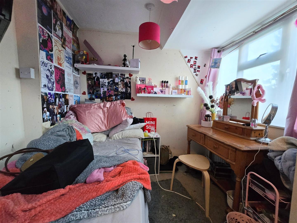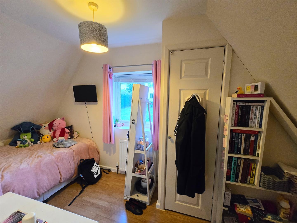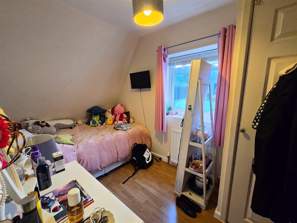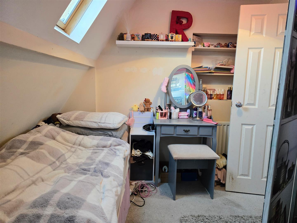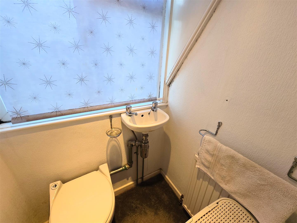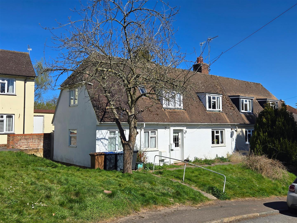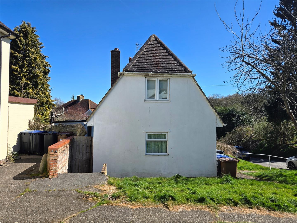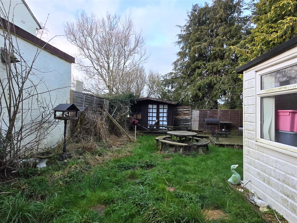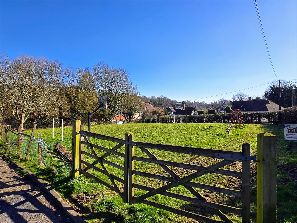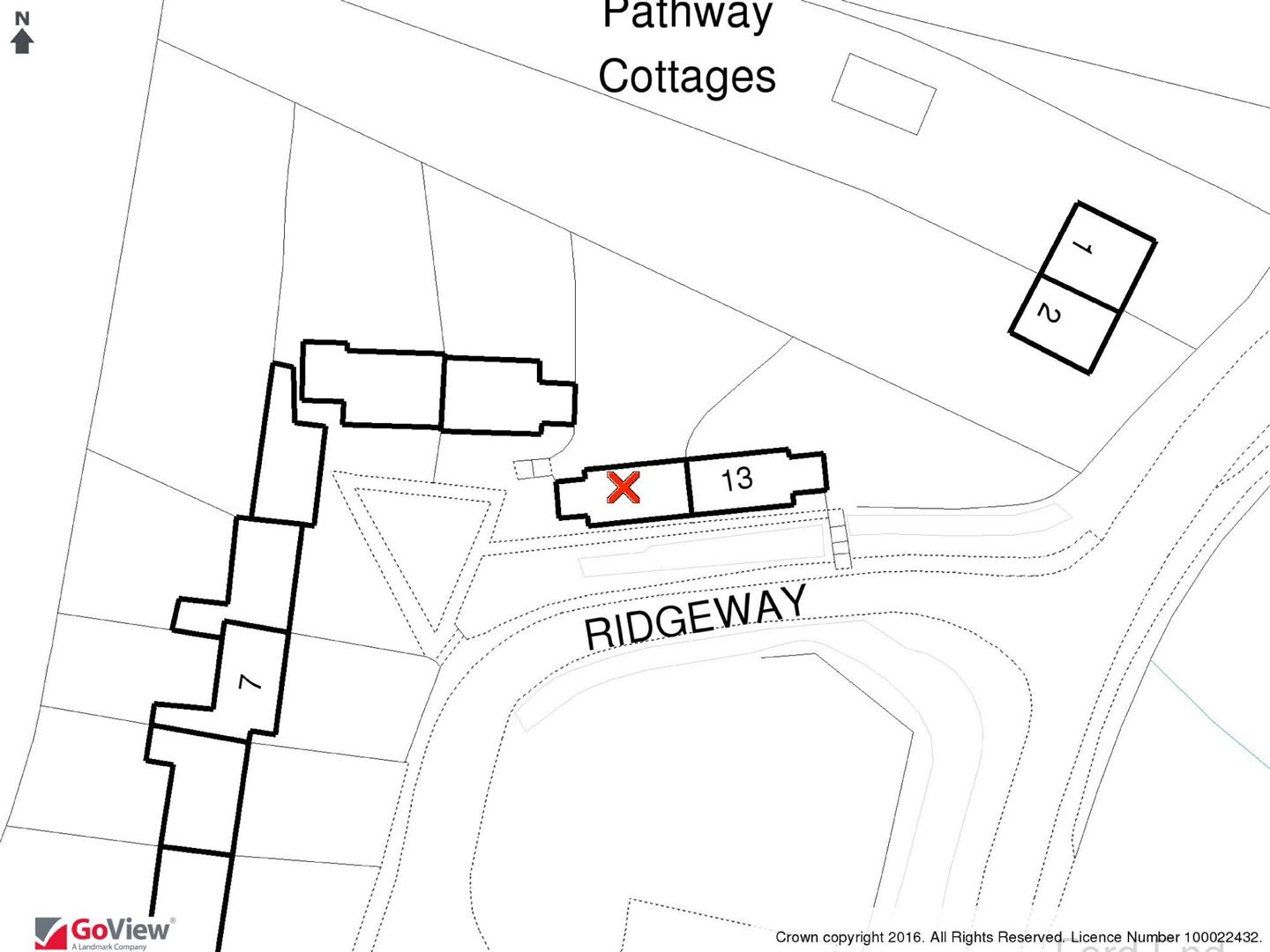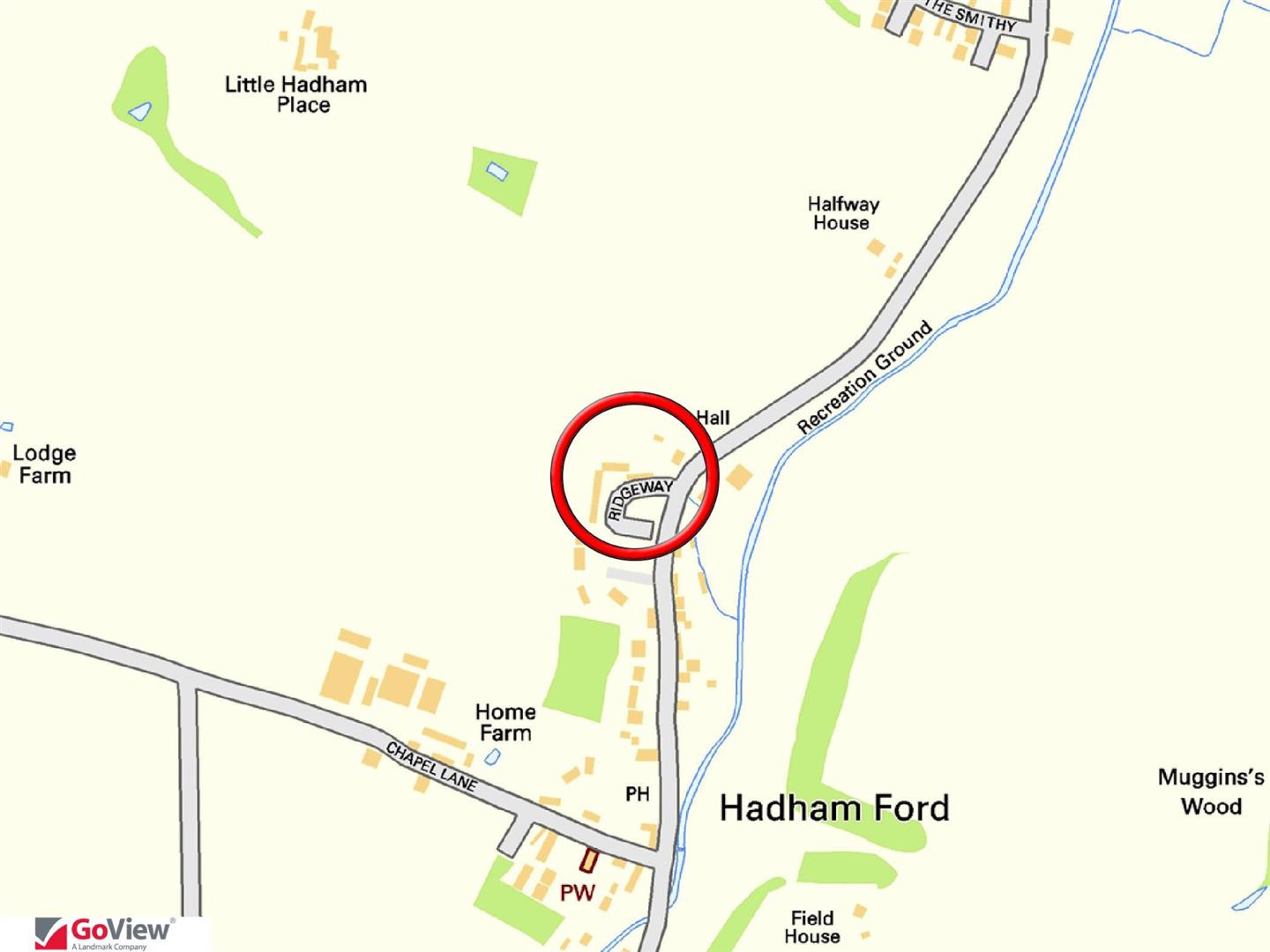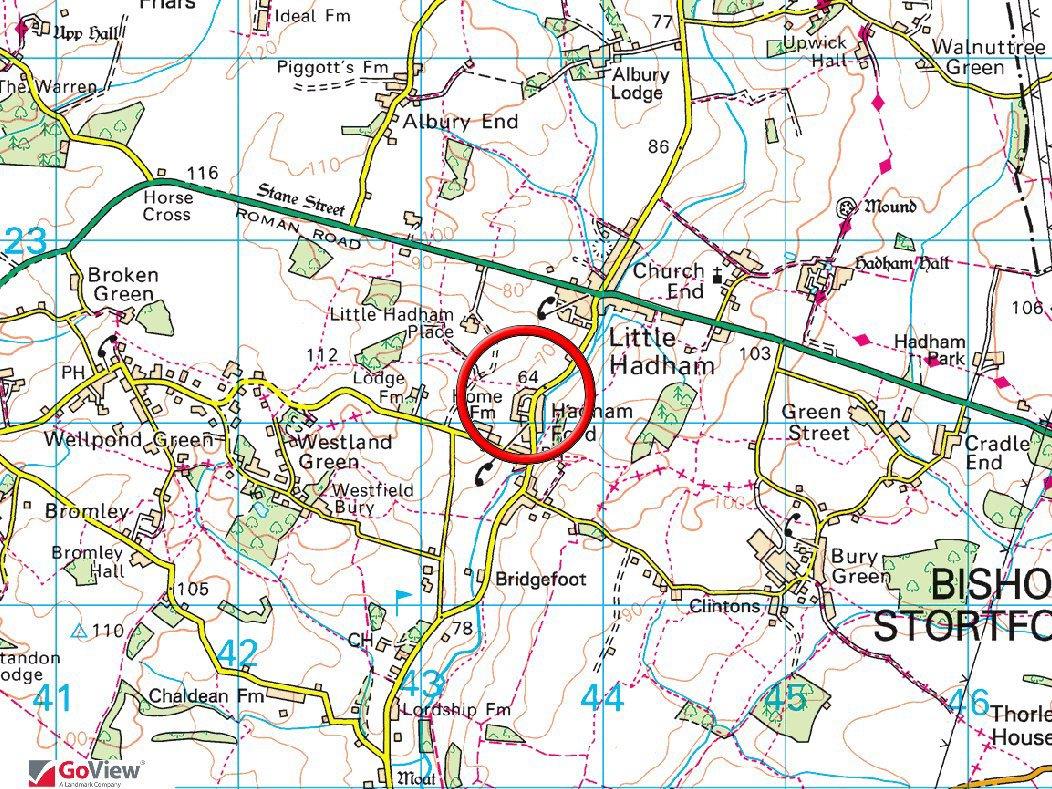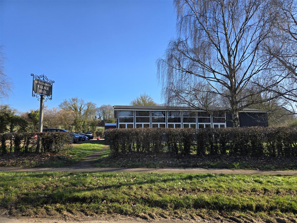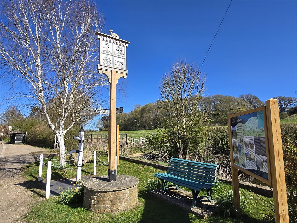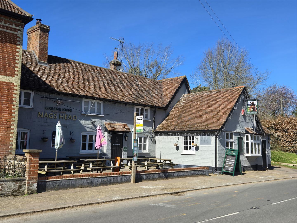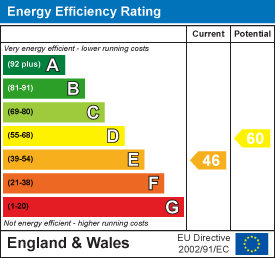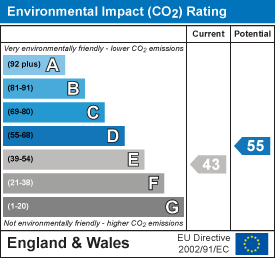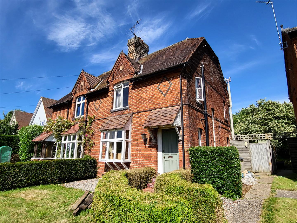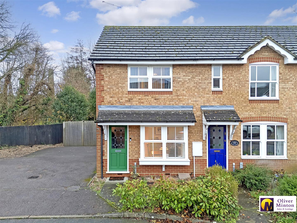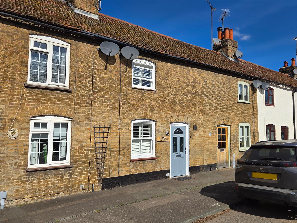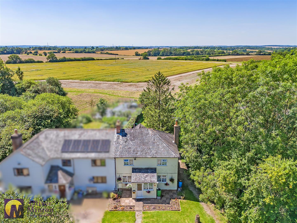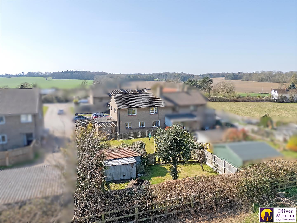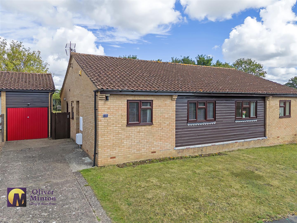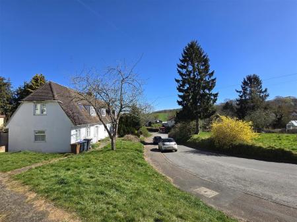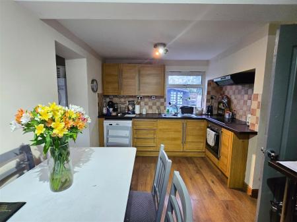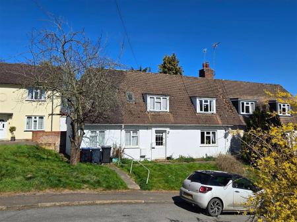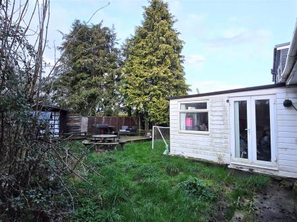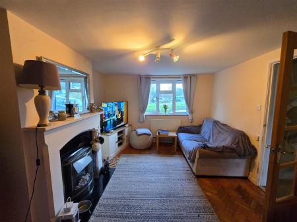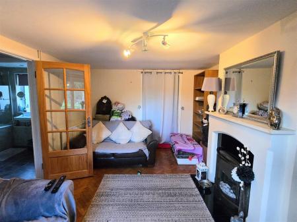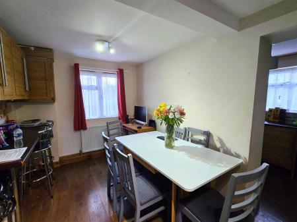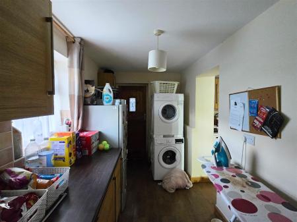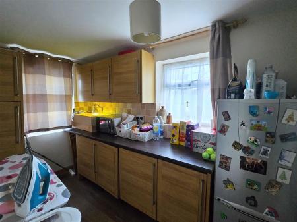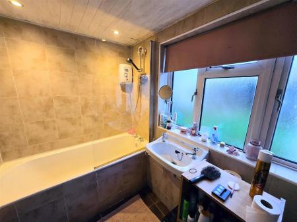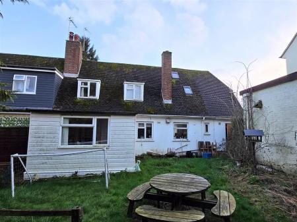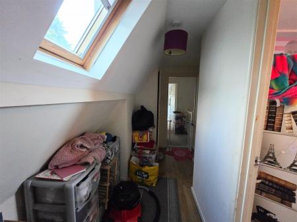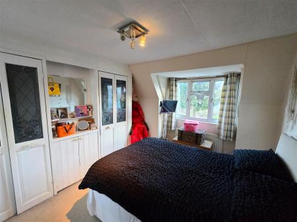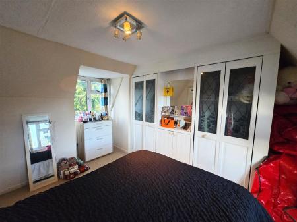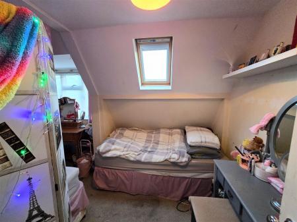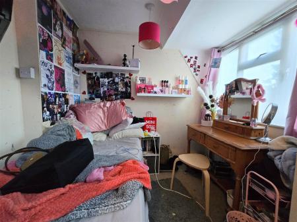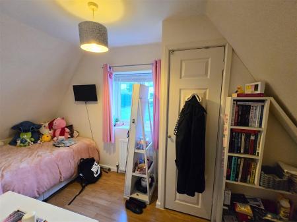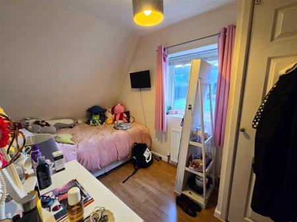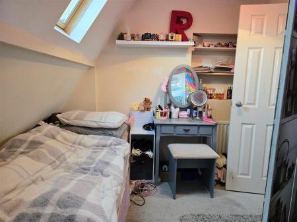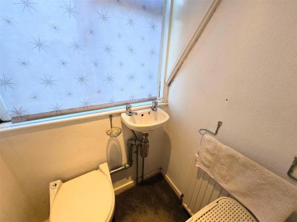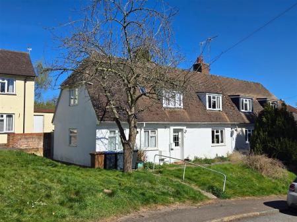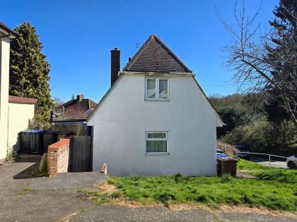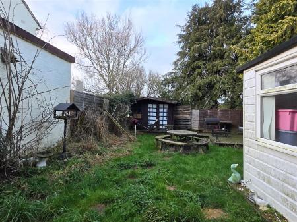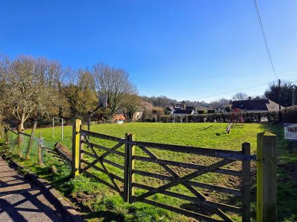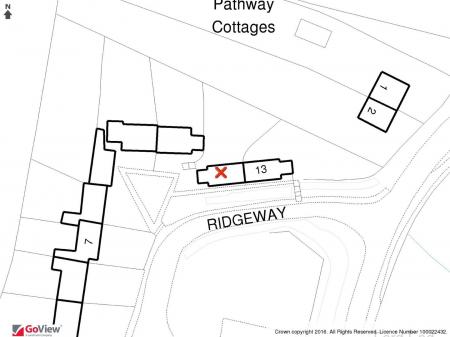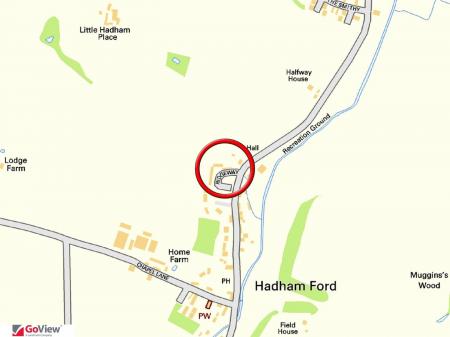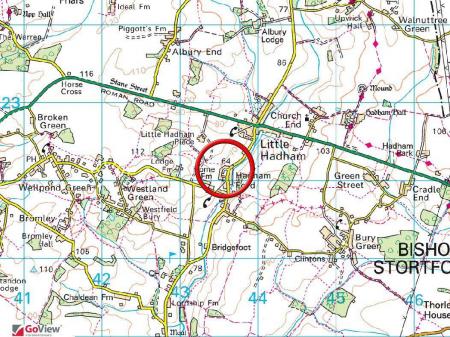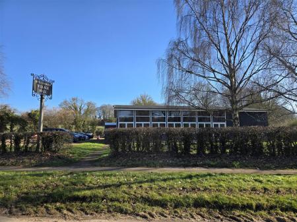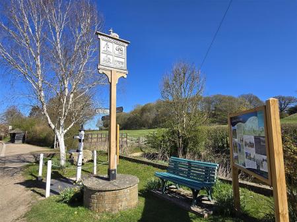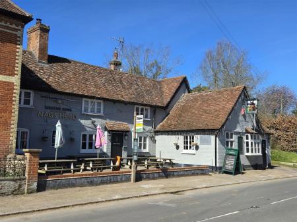- Semi-Detached House
- 3 Bedrooms
- Kitchen/Breakfast Room
- 2 Reception Rooms
- Downstairs Bathroom
- First Floor Cloakroom
- Secluded Rear Garden
- CHAIN FREE
- Double Glazing
3 Bedroom Semi-Detached House for sale in Little Hadham
Oliver Minton Village & Rural Homes are pleased to offer this 3 bedroom semi-detached home located in the sought after village of Little Hadham, a popular by-passed village off the A120 between Bishops Stortford and Standon/Puckeridge. The property is being sold with no upper chain involved. The market town of Bishop's Stortford is located approximately 4 miles away and offers rail links in to London and Stansted Airport, which is approximately 10 miles from the property. The local primary school, Village Hall and pub/restauarnt are located nearby. Delightful countryside surrounds Little Hadham.
Accomodation Comprises - Front door giving access to:
Hallway - Wooden boarded floor. Radiator with decorative cover. Stairs leading to first floor. Doors to bathroom, kitchen and living room.
Bathroom - 8' 5" x 5' 5" (2.57m x 1.65m) - White suite comprising enamel bath with electric Triton shower above, wash hand basin and high flush WC. Double glazed obscure UPVC. Ceramic tiled floor. Fully tiled walls. Chrome heated towel rail.
Lounge - 4.62m x 3.20m (15'2" x 10'6") - Wood block floor. Double uPVC window to front. Two radiators. Fireplace with inset electric fire. Part glazed door at rear to Playroom.
Playroom - 11' 6" x 12' (3.51m x 3.66m) - Could potentially also be used as a 4th bedroom. Wood laminate floor. Dual aspect double glazed uPVC windows to side and rear. uPVC French doors to the garden. Fitted cupboards.
Kitchen / Breakfast Room - 15' x 8' 2" (4.57m x 2.49m) - Wood laminate floor. Dual aspect double glazed uPVC windows to front and rear. Fitted with wall and base units with work surfaces and matching breakfast bar. Stainless steel inset sink and drainer unit with mixer tap. Built in AEG electric halogen hob with electric oven below and extractor above. Plumbing for dishwasher. Radiator. Side doorway opening to utility room.
Utility Room - 15' 0" x 6' 3" (4.57m x 1.91m) - Wood laminate floor. Dual aspect double glazed uPVC windows to front and side. Fitted wall and base units with work surfaces. Plumbing for washing machine and space for fridge/freezer. Stable door to rear garden.
Landing - Access hatch to loft. Fitted wardrobe cupboards. Double glazed 'Velux' style window. Door to built in airing cupboard, housing hot water cylinder.
Bedroom One - 3.81m x 5.69m + wardrobe (12'6" x 18'8" + wardrobe - Dual aspect double glazed uPVC windows to front and rear. Radiator. Fitted wardrobes.
Bedroom Two - 3.81m x 2.39m (12'6" x 7'10") - Double glazed uPVC window and 'Velux' style window to front and rear views. Radiator. Fitted wardrobes. Two radiators. Access hatch to loft.
Bedroom Three - 4.14m x 1.93m (13'7" x 6'4") - Double glazed uPVC window to side. Radiator. Wood laminate floor. Door to built in wardrobe cupboard. Sloping roof eaves.
Cloakroom - 'Saniflo' WC and wash hand basin. Double glazed uPVC window to rear. Radiator.
Outside -
Front - Area of lawn and path to front door. Access gate to rear garden.
Rear Garden - 33' 7" x 40' (10.24m x 12.19m) - Area of lawn and decked area. Large summerhouse with power and light. Enclosed by panelled fencing. Outside tap. Side access gate.
The Ridgeway Playing Field & Village Hall - The Ridgeway enjoys it's own private children's playing field less than 100 yards from the house and the Village Hall is also just a short walk away.
Agents Notes - All mains services are connected with mains water, sewerage, electricity and gas central heating to radiators.
Broadband & mobile phone coverage can be checked at https://checker.ofcom.org.uk/
Property Ref: 548855_33734019
Similar Properties
Barleycroft End, Furneux Pelham, Buntingford
3 Bedroom Semi-Detached House | Offers in excess of £403,000
**PROJECT** - Being sold CHAIN FREE, viewings are to commence on Saturday 3rd August with an OPEN DAY between 10.30am-2....
2 Bedroom End of Terrace House | Guide Price £399,995
A well appointed, end terrace house that occupies one of the best spots in this quiet close. The property benefits from...
JUST REDUCED! Cambridge Road, Wadesmill, Herts
2 Bedroom Cottage | Guide Price £399,995
Oliver Minton Village & Rural Homes are delighted offer this lovely 2 bedroom cottage in this sought-after village, just...
The Green, Meesden, Buntingford
3 Bedroom Semi-Detached House | Offers Over £415,000
**GREAT MODERNISATION PROJECT in rural setting! OPEN DAY on Saturday 5th October - CALL FOR AN APPOINTMENT TIME** - Oliv...
CHAIN FREE PROJECT! Albury, Little Hadham, Herts
3 Bedroom Semi-Detached House | Guide Price £420,000
Oliver Minton Village & Rural Homes are pleased to offer this CHAIN FREE project opportunity, requiring refurbishment an...
2 Bedroom Semi-Detached Bungalow | Guide Price £420,000
Oliver Minton Village & Rural Homes are pleased to offer for sale this delightful CHAIN FREE 2 bedroom newly-refurbished...

Oliver Minton Estate Agents (Puckeridge)
28 High St, Puckeridge, Hertfordshire, SG11 1RN
How much is your home worth?
Use our short form to request a valuation of your property.
Request a Valuation
