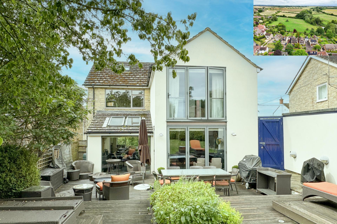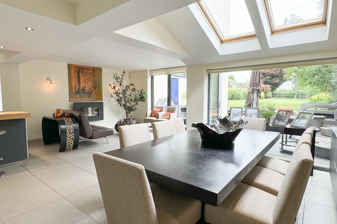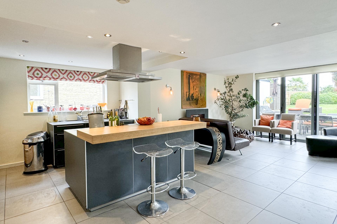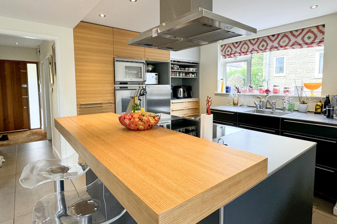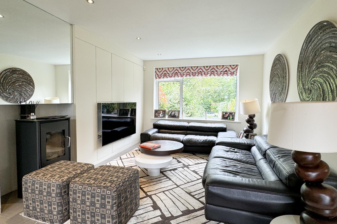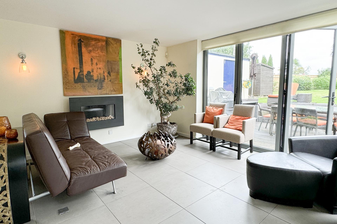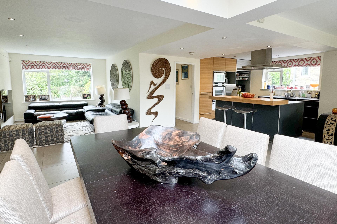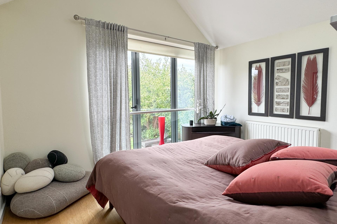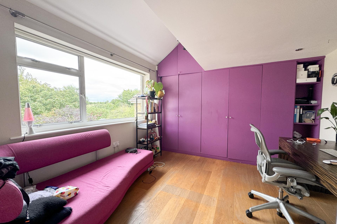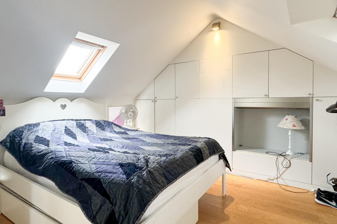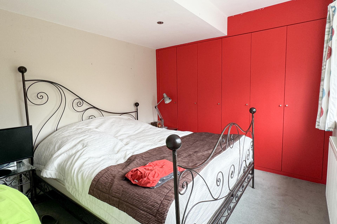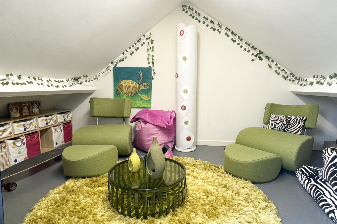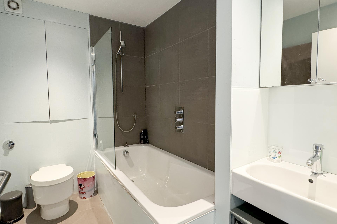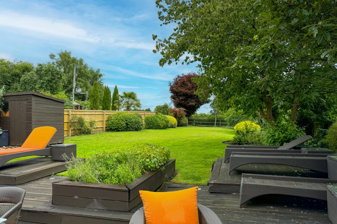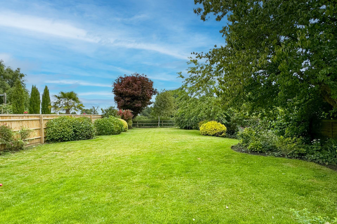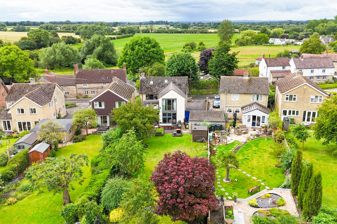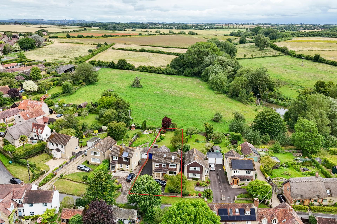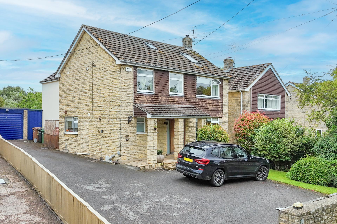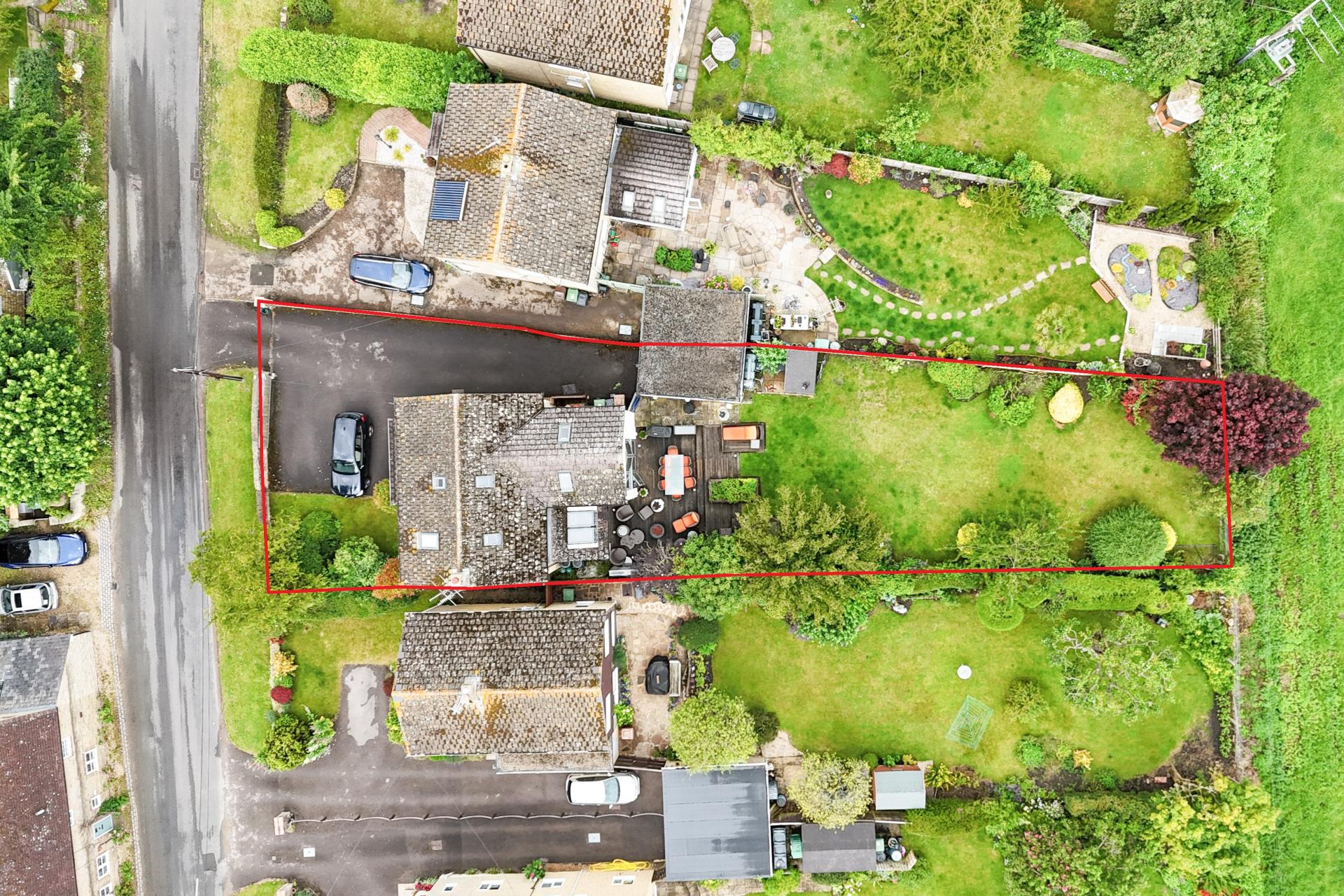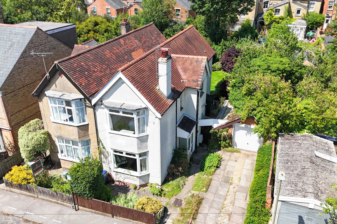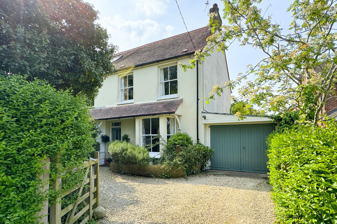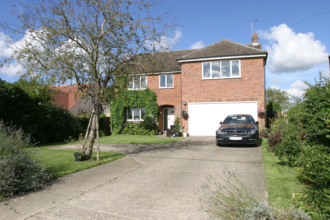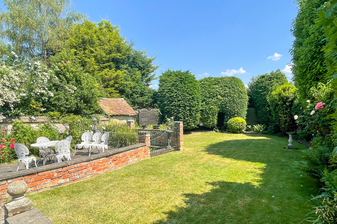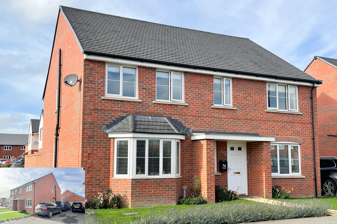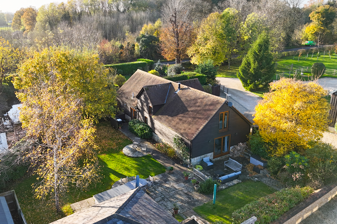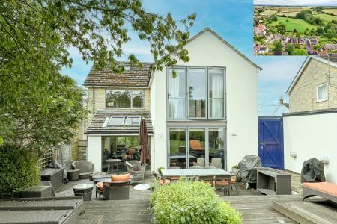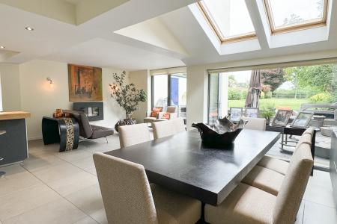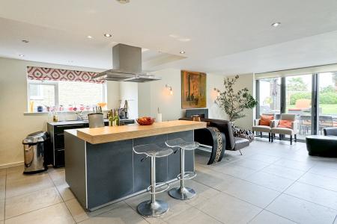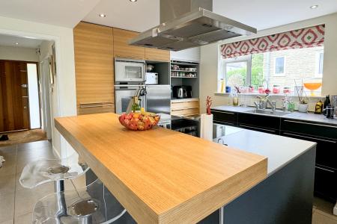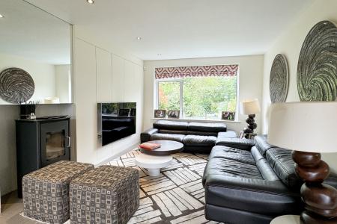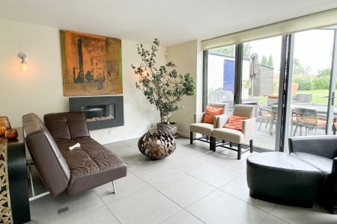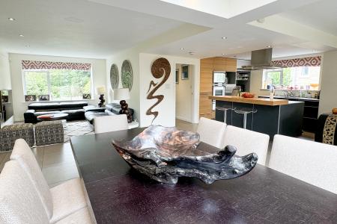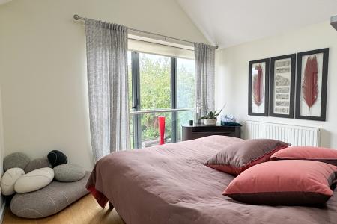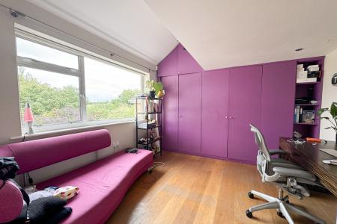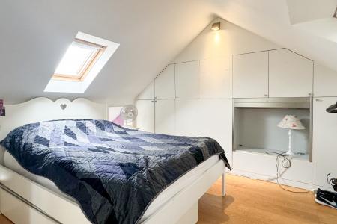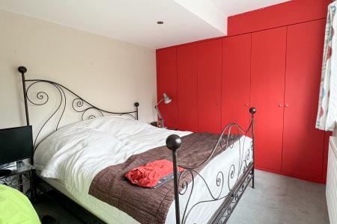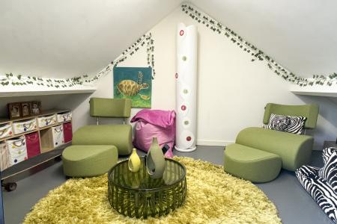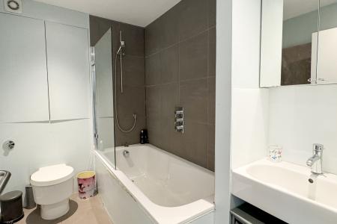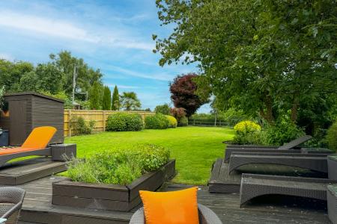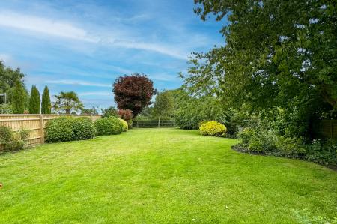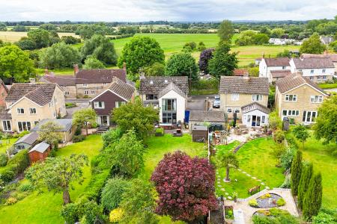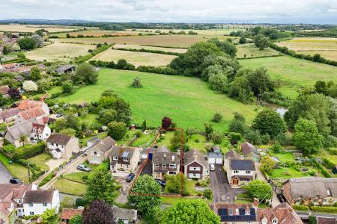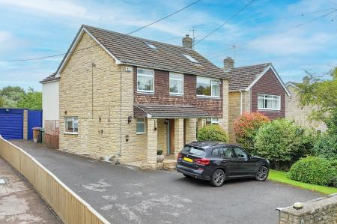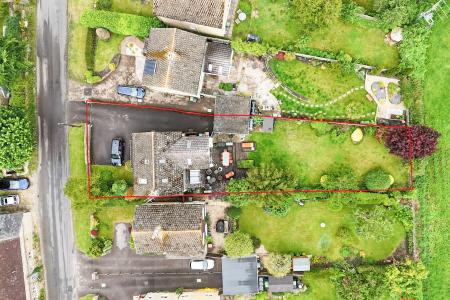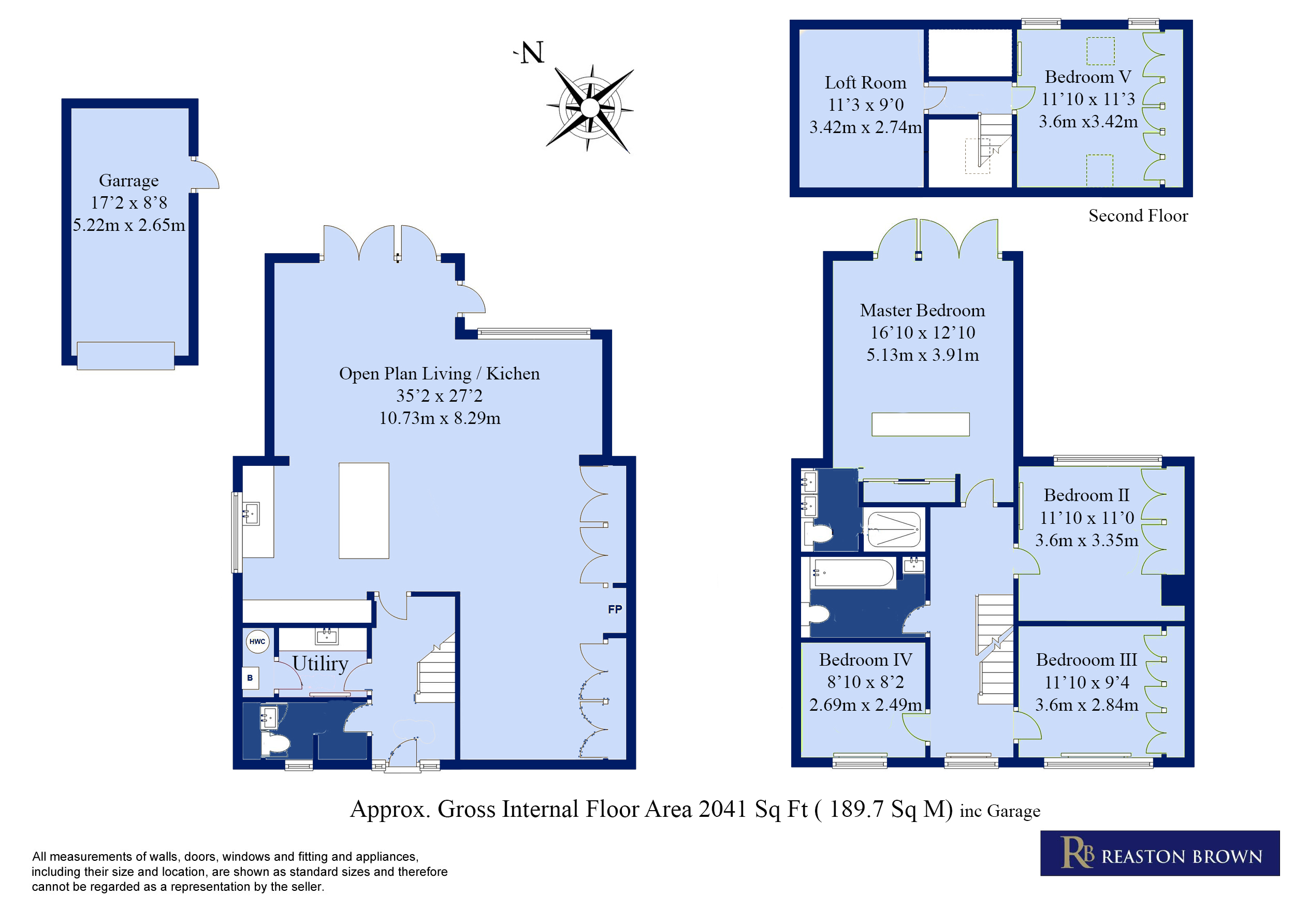- Spacious 2041 Sq Ft Five Bedroom House
- Open Plan Ground Floor
- Bulthaup Kitchen
- Master Bedroom Suite With Juliet Balcony
- Garden Backing Onto a Nature Reserve
- Drive with Ample Parking
- Garage
5 Bedroom Detached House for sale in Little Milton
A detached five-bedroom extended house situated in the sought after village of Little Milton; this property offers modern open-plan living on the ground floor with porcelain floor tiles throughout. The stunning Bulthaup kitchen, designed for both functionality and socialising, features graphite laminate worktops with a natural elm veneer ‘island’, and top-brand appliances including a Gaggenau self-cleaning oven, steam combination oven, warming drawer, integrated fridge freezer and a raised integrated dishwasher. The living area is equipped with a remote-controlled gas fire, a TV area, a contemporary Danish wood-burning stove, and features full-width floor to ceiling windows incorporating bi-fold glass doors that open onto decking for al fresco entertaining. Additional amenities include a cloaks/ washroom, a utility room equipped with washing machine and separate drier, ample concealed storage facilities and underfloor heating throughout. On the first floor, the master bedroom suite offers stunning views through bi-fold glass doors opening to a Juliet balcony, with a high vaulted ceiling enhancing the sense of space and light. A room divider incorporating ample clothes storage and a further built- in double wardrobe creates a stylish and functional dressing area leading through to a wetroom shower with washroom ensuite. Three further bedrooms (two doubles and a single) and a family bathroom complete the first floor. The second floor features a contemporary open bridge area above the first-floor landing, providing access to the fifth bedroom or study and a good-sized storeroom. Externally, the front garden behind a stone wall has a wide driveway to the front and side for parking several vehicles, also a detached single garage with remote control door and with light and power. There are also water outlets and main drains at the rear, offering potential for a garden office (subject to planning permission). The rear garden features a terraced wooden decking area leading to established lawns, shrub borders and trees, and with views over a nature reserve. This home perfectly combines modern luxury with functional living, set in a picturesque and convenient location. EPC =D Council Tax = E
Important information
This is a Freehold property.
Property Ref: Waterg
Similar Properties
3 Bedroom Semi-Detached House | Offers in excess of £800,000
This Spacious Three-Bedroom Semi-Detached Home Offers a Large Plot With Extension Potential (STPP). Featuring a Bay-Wind...
4 Bedroom Semi-Detached House | Offers in excess of £800,000
Captivating Four-Bedroom Edwardian: Timeless Allure, Contemporary Comforts, Spacious Living. Bright Hallway, Elegant Sit...
5 Bedroom Detached House | Offers in excess of £800,000
A Substantial Detached Family House With Five Bedrooms, Two Bathrooms, Four Reception Rooms Front & Rear Gardens With Be...
4 Bedroom Detached House | Guide Price £825,000
NO CHAIN Situated In The Old High Street Of The Popular Village Of Long Crendon, Buckinghamshire A Detached Four Bedro...
5 Bedroom Detached House | Guide Price £830,000
A Substantial Five Bedroom Modern Detached House, With Three Reception Rooms, Presented In Immaculate Condition, With Dr...
4 Bedroom Barn Conversion | Guide Price £850,000
This Stunning Barn Conversion Blends Traditional Architecture with Contemporary Design. Featuring Four Bedrooms, Spaciou...

Reaston Brown (Thame)
94 High Street, Thame, Oxfordshire, OX9 3EH
How much is your home worth?
Use our short form to request a valuation of your property.
Request a Valuation
