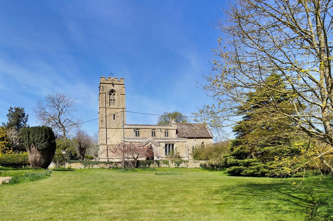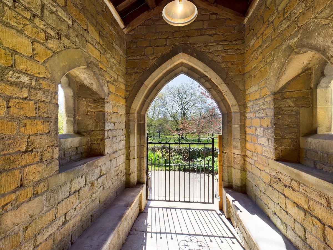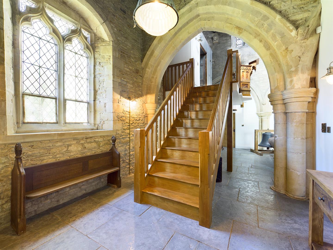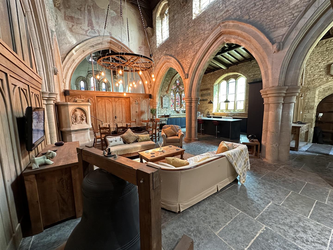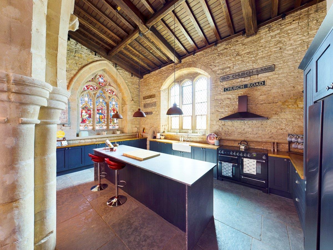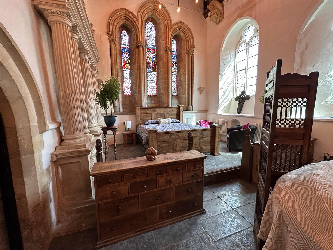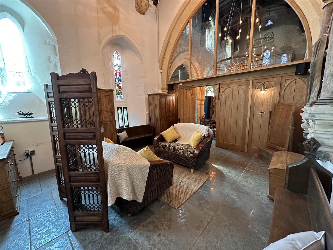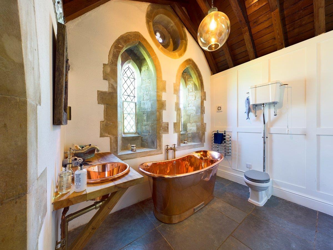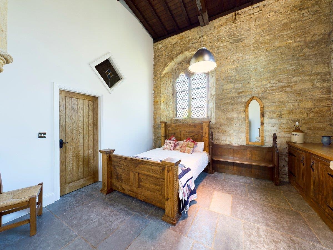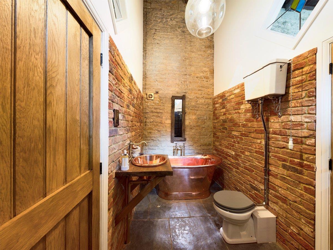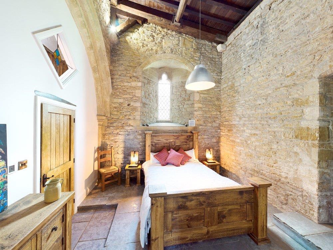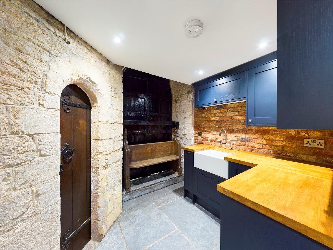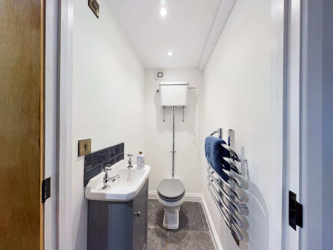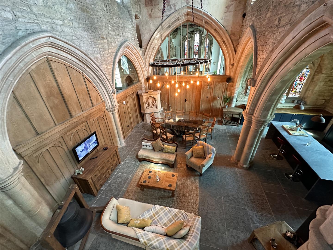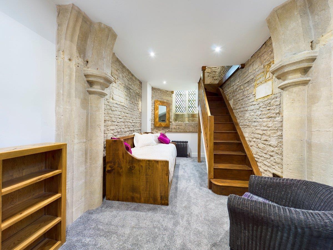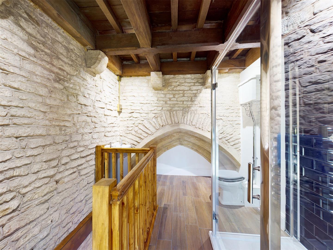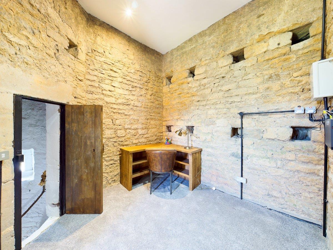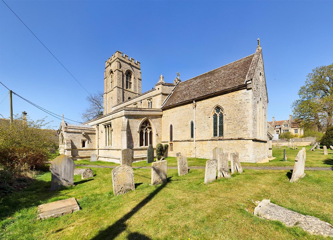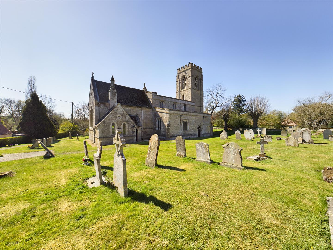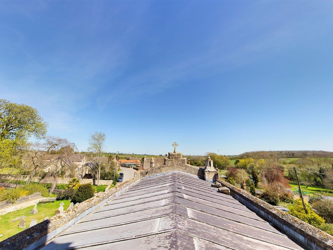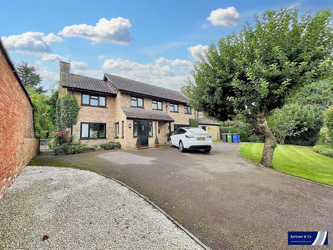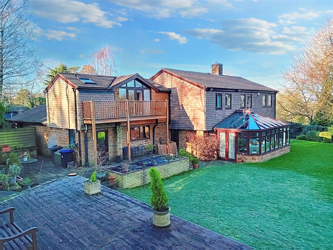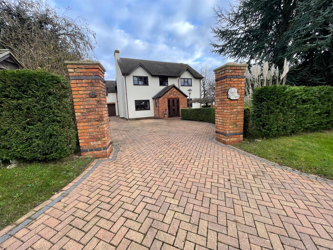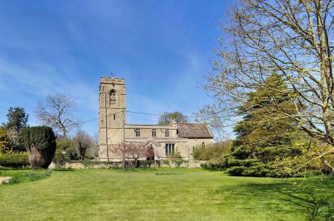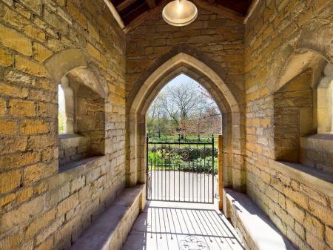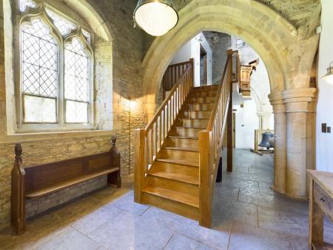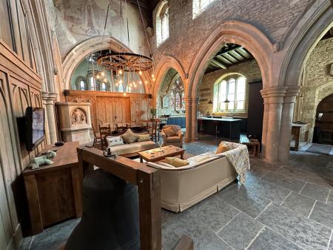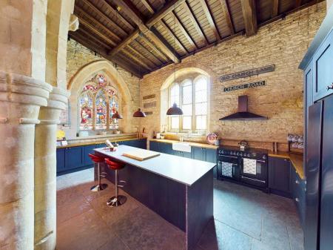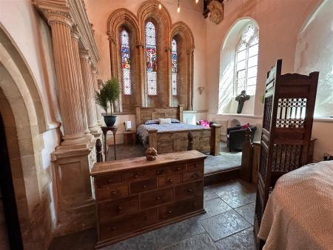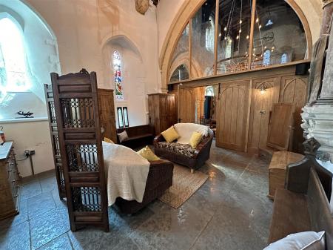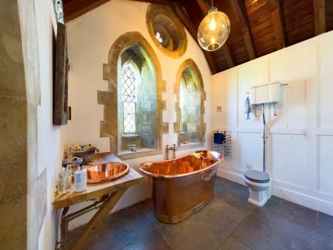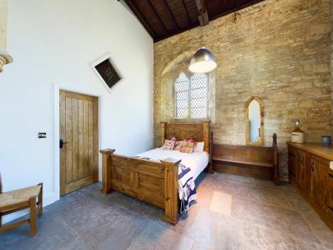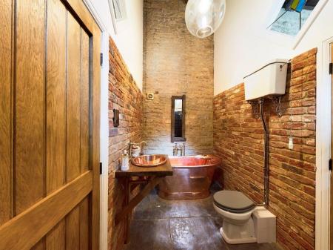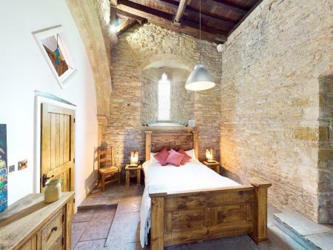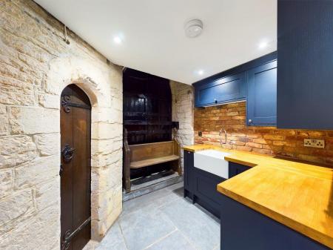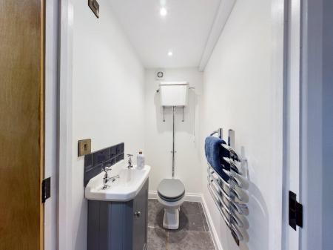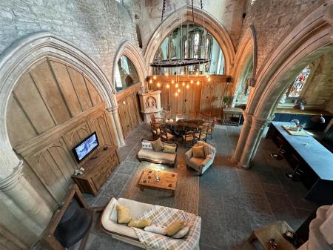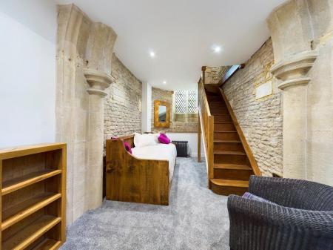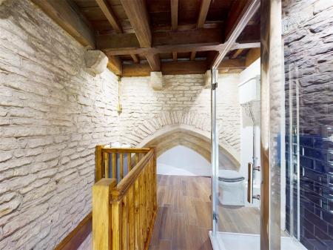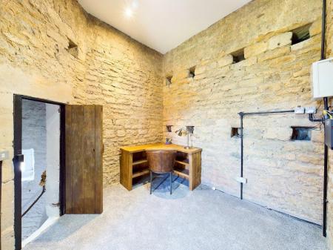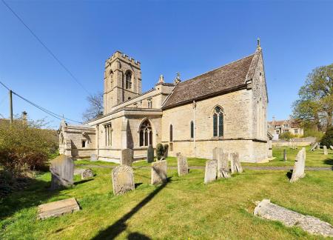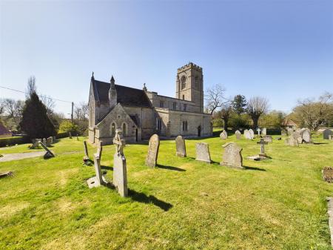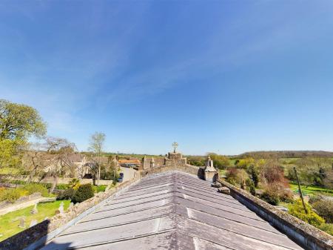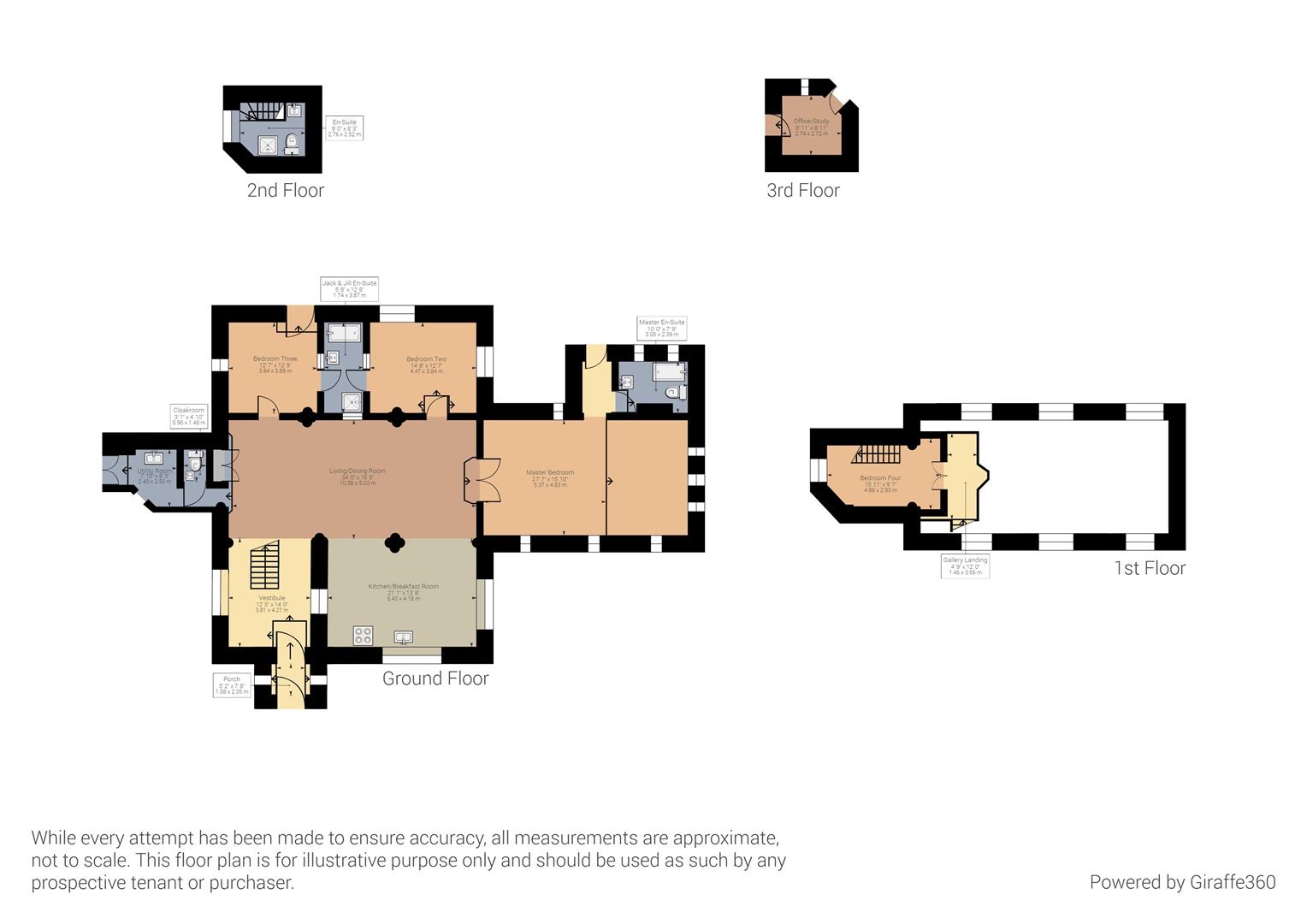- Stunning Medieval Church Conversion
- With Four En-Suite Bedrooms
- Superb Living/Dining/Kitchen Area
- Kitchen with Appliances and Island
- Utility, Cloakroom, Bell Tower Study
- Conserved Medieval Wall Painting
- Stained Glass Lancet Windows
- Private Parking for 2-3 Cars
- EPC Energy Rating Exempt
4 Bedroom Townhouse for sale in Little Oakley Corby
St. Peters is a fabulous conversion of a 13th Century Medieval Church with later additions, listed grade ll* as a property of architectural or historic interest. Converted to provide a substantial four bedroom three bathroom family home, the property retains an abundance of stunning architectural features including stained glass lancet windows, a now conserved Medieval wall painting dating from the 15th or early 16th century, several memorials and an arched brace roof on character corbels in the main living area. This rare conversion blends high quality modern finishes with centuries old architecture, creating a sizeable home in excess of 2600 sq ft. The master en-suite features a William & Holland copper slipper bath and basin, with bedrooms two and three sharing a Jack and Jill en-suite, also with William Holland copper fittings and a superb shower enclosure. Bedroom four, within the bell tower is duplex, the upper floor providing an en-suite shower room.
History: - There has been a settlement at Little Oakley since before the Roman period and the Church of St. Peter is certainly the oldest building in the village, the earliest parts dating from the 13th century and the bell tower from the 15th century.
Constructed of coursed limestone with ashlar dressings, the Church is Grade II* listed as a property of architectural or historic interest and some elements including stone carvings, exterior gargoyles, the font, a stone effigy and other details were reincorporated in a 19th century Victorian restoration. At the same time, the porch was restored and rebuilt and now has two arched openings and a lancet arched entrance with a 19th century wooden door and elaborate strap hinges.
MONTAGU MONUMENTS
Two Montagu monuments reside on the north wall of the chancel (master bedroom) The first is to William Montagu, lord of the manor, whose family lived at Boughton House and who would eventually own the manors of Warkton, Weekley, Grafton Underwood, Barnwell, Geddington, Newton and parts of Kettering and Brigstock. He is shown kneeling in prayer, facing an altar. He died 1619, and the monument was erected by his nephew Sir Edward of Boughton the following year, who later became the first Baron Montagu.
William was the fifth son of Edward Montagu, the Lord Chief Justice. William purchased the Manor of Little Oakley and lived in the Manor House, now Manor Farm. Upon his death in 1619, he bequeathed his Manor to his nephew.
The second monument is built in the classical renaissance style, with Corinthian columns, foliate images and a pediment with scalloped shell centre above claw legged supports. Erected in 1573 it commemorates Elizabeth Montagu and her second husband William Markham.
Forward some 400 years and St Peter's was deconsecrated and closed as a place of worship in 1977. The building was conveyed by the Church Commissioners in July 1977 to the Orton Trust to create a stone masonry workshop, officially opened in July 1979 and called "The Little Oakley Monument Restoration Training Centre". The opening was presided over by the Duke of Buccleuch & Queensberry.
In the early 1990's the Orton Trust decided to establish a craft centre within St Peters and further planning permission was granted in 1998 for the installation of bedroom and bathroom facilities within the tower for a working resident of one of the craft centre workshops. In 2009 the craft centre closed and the Church stood empty until it was sold in March 2016 and planning for the conservation and restoration began.
As part of the restoration, in July 2020 conservation works were completed to a wall painting located above the chancel arch, thought to date from the 15th or early 16th century. Historically, the painting shared the fate of several monumental schemes obliterated during the 16th Century Reformation and subsequently forgotten, over-painted, damaged by unfortunate events and then later revealed during the 19th century restoration. The figure of St John the Evangelist has been lost and several details of the kneeling angels appear scrubbed down to plaster, however, what is left gives testimony to the great skill of a medieval artist able to express the quiet sadness of the Virgin and the exultation of praising angels using a palette of only three colours.
Location: - Little Oakley is a small village located just 4 miles from Corby and 5 miles from Kettering, where a range of national supermarkets and shopping facilities can be found. Both Corby and Kettering railway stations provide mainline access to London St. Pancras and there is excellent access to various junctions of the M1 motorway and A1. Primary, secondary and college education can be found within a few miles, together with preparatory and private schooling. Well regarded pubs and restaurants are in nearby villages as well as sporting facilities including golf at Wellingborough and Kettering.
Accommodation: - Porch, Hallway, Open Plan Sitting / Dining / Kitchen/Breakfast Room, Utility Room, Cloakroom, Master Bedroom, En-Suite Bathroom, Bedroom Two, Jack & Jill En-Suite, Bedroom Three, Landing, Duplex Bedroom Four with En-suite second floor Shower Room, Bell Tower with third Floor Study / Office.
Porch: - The Victorian restored and rebuilt porch has two arched openings with hood moulds, stone bench seating, a wrought iron gated arched entrance and a 19th century boarded door with elaborate strap hinges.
Vestibule: - With an Oak staircase to the first floor galleried landing with lectern, there is a raised stone floor with under floor heating, a high pitched ceiling and a two casement leaded window. The Vestibule is open plan to:
Open Plan Sitting / Dining Room: - 10.36m x 5m - Created from the former Nave, there are three columned arches with quatrefoil piers either side and a raised stone floor with under floor heating. During the Victorian restoration, the arched braced roof was replaced and now features exposed timbers and angel corbels, with glass leaded windows beneath, the work on which uncovered a stunning Medieval wall painting, which is now conserved. The re-cast bell, dedicated to a former Reverend has been removed from the tower and features in a purpose-built Oak frame.
Kitchen / Breakfast Room: - 6.43m x 4.17m - Providing a stone floor with under floor heating, the kitchen is superbly fitted in a range of modern painted wooden units with Chestnut work surfaces, incorporating a double bowl enamel Belfast sink unit with a mixer tap over and cupboards below. Adjacent is a Rangemaster five hob electric range cooker with a double oven and grill and an extractor hood over. Integrated appliances include a dishwasher, washing machine and an American style fridge/freezer, with shelved and retractable pantry cupboards either side. An island unit with granite work surfaces provides a 6 seater breakfast bar with a wine cooler, concealed recycling bins and a range of pan drawers. There is a three casement stained glass leaded memorial window to the side elevation, a further leaded window to the front elevation and a shelved recess with a lancet tracery arch.
Utility Room: - 2.51m x 2.39m - Fitted in a range of painted wooden units and Oak work surfaces incorporating an enamel Belfast sink unit with a mixer tap over and cupboards below. There is a stone floor, recessed ceiling spotlights and a narrow lancet door leading to the bell tower steps and third floor office / study.
Cloakroom: - Providing a white suite of a high level flush WC and an inset wash hand basin with a cupboard below. There is also a ladder radiator, recessed spotlights, an extractor fan and a stone floor.
Master Bedroom: - 8.41m x 4.83m - A dual aspect room entered through tall double wooden lancet doors, with a three casement stained glass memorial window to the side elevation and a further leaded windows to the front elevation. There is a raised stone floor with under floor heating, two Montagu family wall memorials and a lancet door to:
Rear Hall: - With a lancet door to the rear elevation and a further door to:
En-Suite: - 3.05m x 2.36m - Beautifully fitted in a William Holland suite of a copper slipper bath with side taps, a circular copper inset wash hand basin with a vanity area either side and a high flush WC. The floor is tiled in stone and there is a chrome ladder radiator an electric shaver point and a stone fireplace and mantle. There are also two single casement stained glass leaded windows with a tracery occuli window over.
Bedroom Two: - 4.47m x 3.84m - Providing a stone floor with under floor heating, this room has a two casement leaded stained glass windows to the rear and side elevations, an exposed stone arch and columns and built in cupboards with a deep shelf over. A door leads to:
Jack & Jill En-Suite: - 3.86m x 1.73m - Featuring a William Holland copper slipper with side taps, a tiled shower enclosure with both rainfall and hand held showers, a circular copper wash hand basin with a vanity area either side and a high flush WC. There is a stone tiled floor with under floor heating, a chrome ladder radiator and an electric shaver point.
Bedroom Three: - 3.89m x 3.84m - With a single casement leaded window to the side elevation, a stone floor with underfloor heating, a door to the rear elevation and a further door to the Jack & Jill en-suite.
Galleried First Floor: - 3.66m x 1.45m - Overlooking the living area and approached via stairs from the vestibule, there are Oak railings and a lectern. Double doors lead to:
Bedroom Four: - 4.85m x 2.92m - This is a duplex room with the en-suite on the upper floor. There is a two casement stained glass leaded window to the rear elevation, two cast iron radiators and stairs to the en-suite.
En-Suite: - 2.74m x 2.51m - Fitted in a white suite of a tiled shower cubicle with a rainfall shower and hinged screen door, an inset wash hand basin with a cupboard below and a high flush WC. There is an electric shaver point, a stained glass leaded window to the rear elevation a ceramic tiled floor, a chrome ladder radiator and exposed ceiling timbers.
Bell Tower Study: - 2.72m x 2.72m - At roof level with the Church, this room is approached via a narrow stone spiral staircase and has a window to the rear elevation, light and power points connected and a doorway to the roof.
Comms Cupboard: - During the conversion, a comms cupboard was created to hold the electrical fuse boards, the building and roof alarm control panel, under floor heating manifold controls, the Wi-Fi hub and meters and an Adastra blue tooth amplifier with six hardwired surround sound speakers located throughout the living area and master bedroom.
Furniture: - Most furniture and furnishings are available by separate negotiation.
Agents Note: - The graveyard and grounds of the Church are open to the public and remain in the ownership of Kettering Borough Council, who are responsible for ongoing maintenance.
The spiral stairs to the office / study in the Bell Tower are very narrow and steep. For health and safety purposes children will not be allowed to use the staircase and viewers will need to wear appropriate footwear and be cautious.
Custom oak panelling has been fitted in the creating the bedroom walls. These do not show on the 360 degree tour.
Property Ref: 7745112_33296786
Similar Properties
Deans Row, Gayton, Northampton
4 Bedroom Detached House | Guide Price £950,000
Langleys is a substantial individual detached family home, set back from Deans Row in delightful landscaped gardens of a...
Beech Hill, Hellidon, Daventry
4 Bedroom Detached House | Offers Over £950,000
Holly Bank is an outstanding four-bedroom detached family home, standing in an enviable position on the edge of this sou...
Careys Road, Pury End, Northants
5 Bedroom Detached House | Guide Price £895,000
Apple Dene is a stunning five-bedroom detached home situated in the sought-after area of Pury End. Offering generous liv...

Bartram & Co (Towcester)
Market Square, Towcester, Northamptonshire, NN12 6BS
How much is your home worth?
Use our short form to request a valuation of your property.
Request a Valuation
