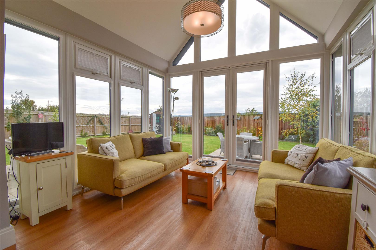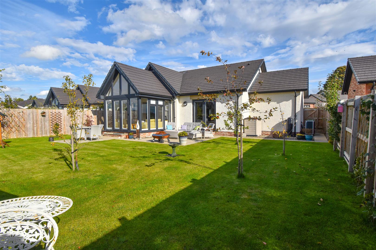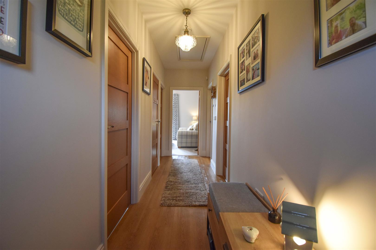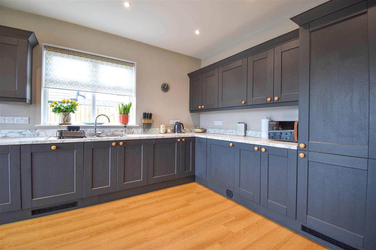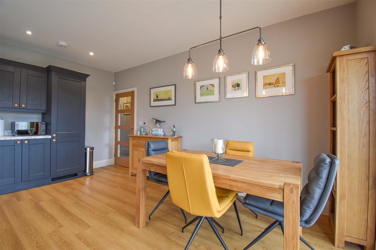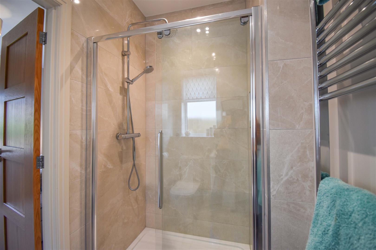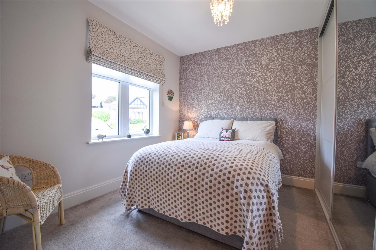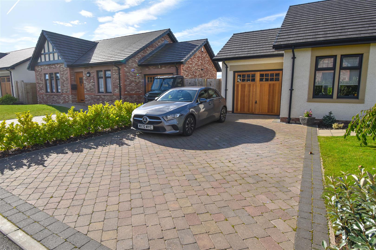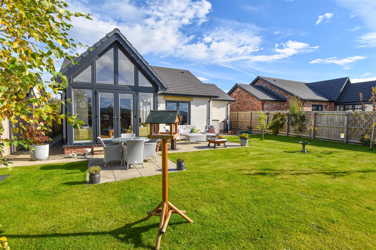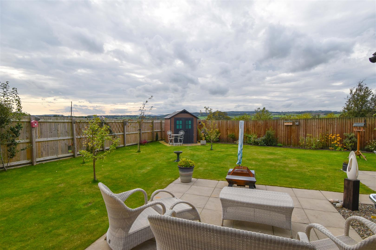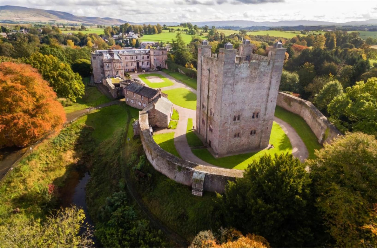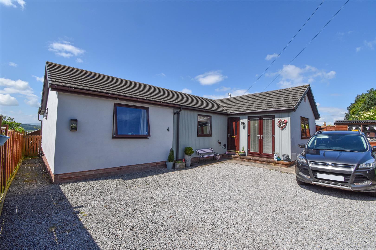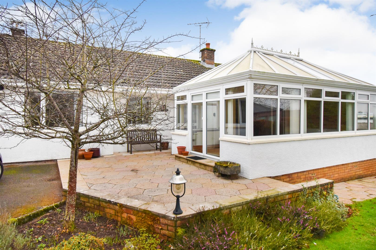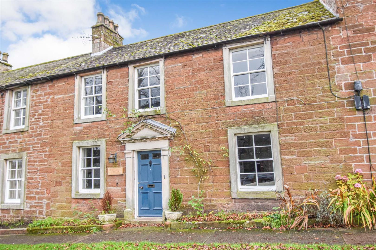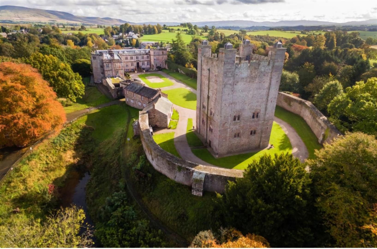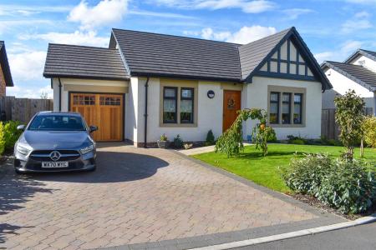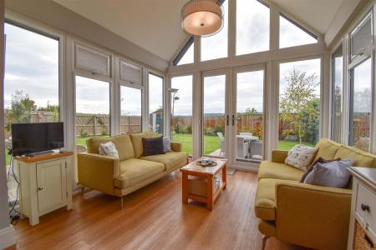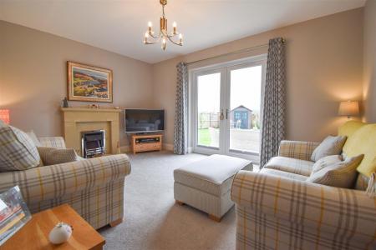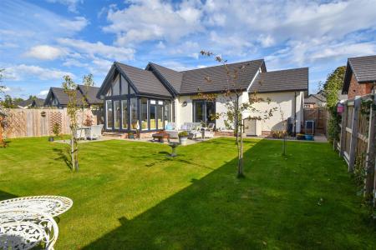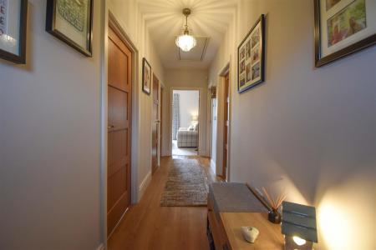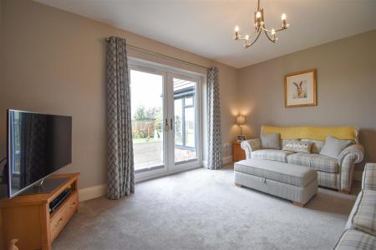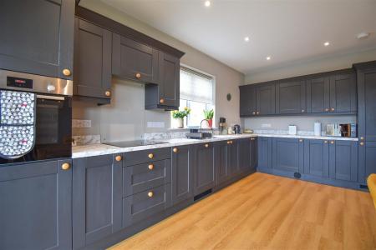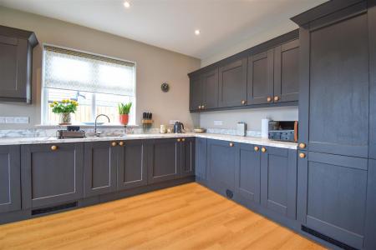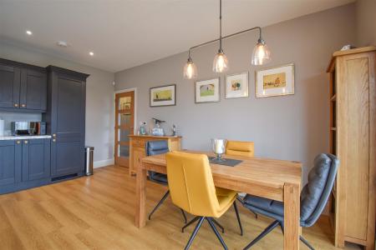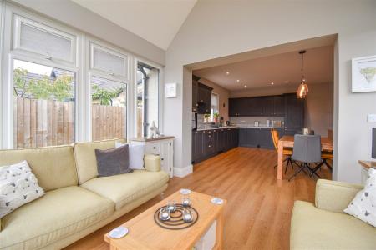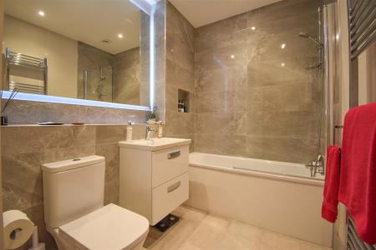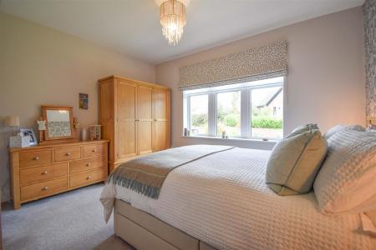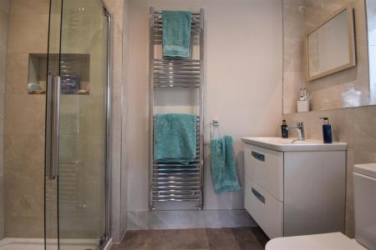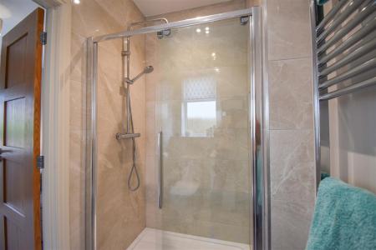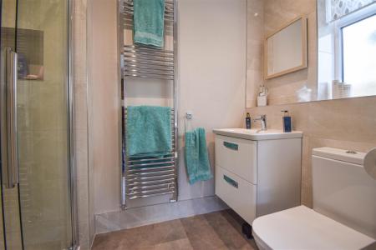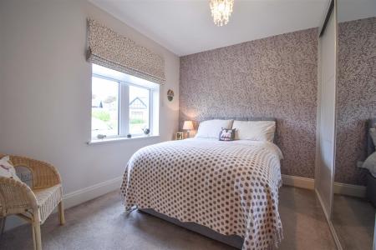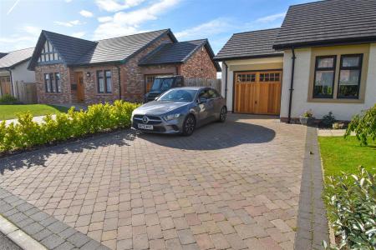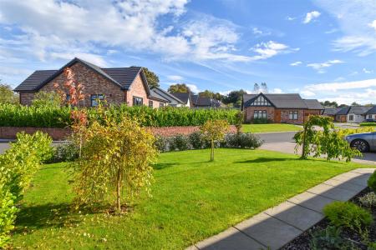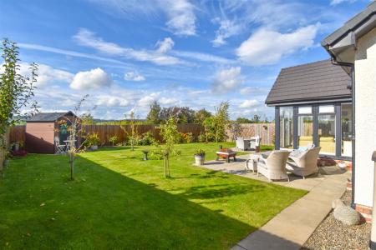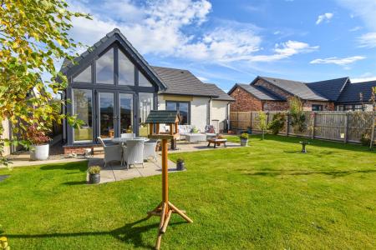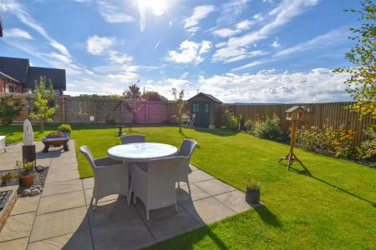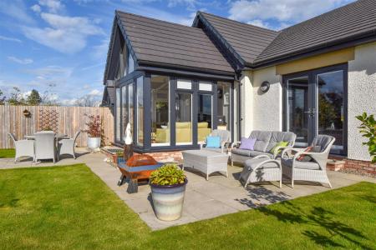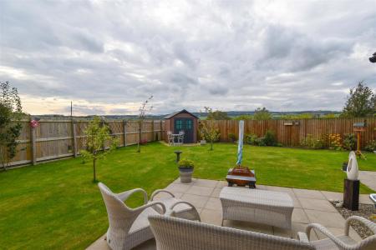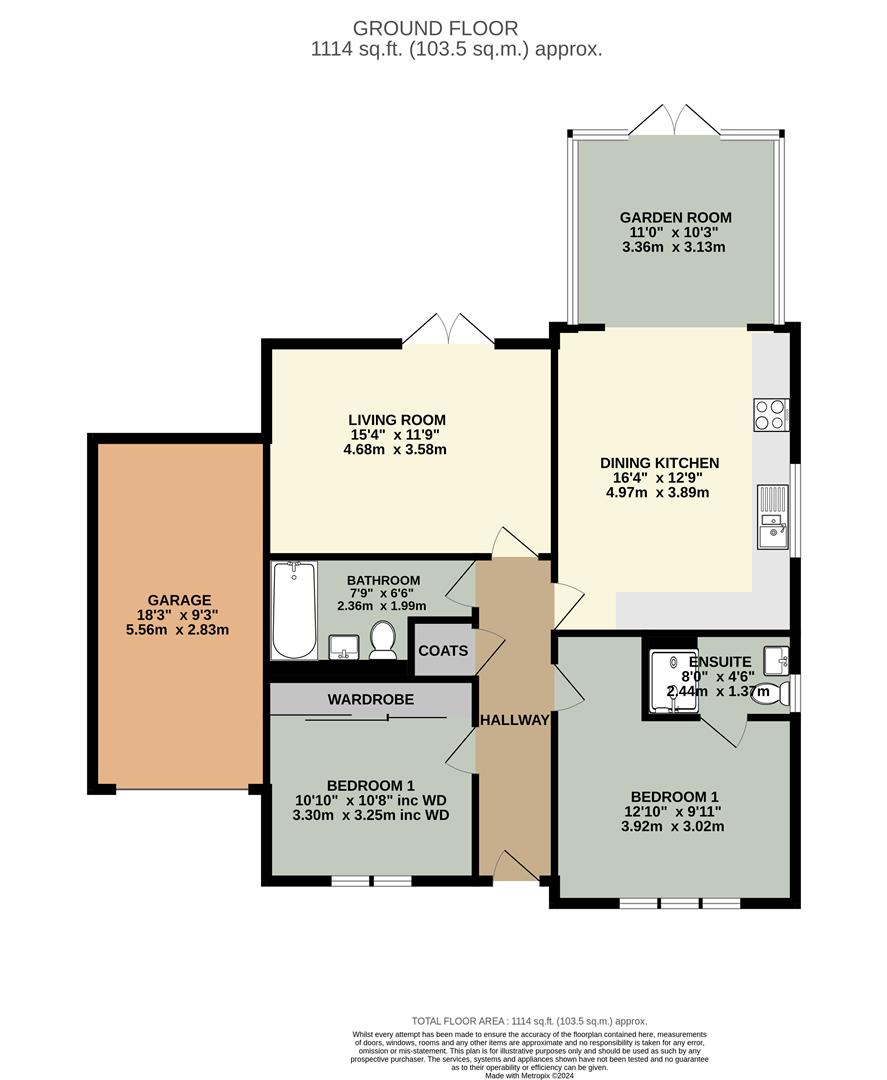- Impeccable and Stylish Modern Detached Bungalow
- Delightful and Peaceful Rural Location in the Eden Valley with Open Views
- Living Room + Large Dining Kitchen Open to Garden Room
- 2 Double Bedrooms, En-Suite Shower + House Bathroom
- Generous Well Maintained Gardens with South +Westerly Aspect
- Off Road Parking + Adjoining Garage with Automatic Door
- uPVC Double Glazing + Air Source Heat Pump Central Heating
- Tenure - Freehold. Council Tax Band - C. EPC - B
2 Bedroom Bungalow for sale in Little Salkeld
Combining excellent modern efficiency with a distinctive stylish design and set in a beautiful and peaceful rural setting in the heart of the Eden Valley, 10 Drovers Mount is an impressive, comfortable bungalow occupying a generous plot in this desirable cul-de-sac. The accommodation comprises: Entrance Hall, Living Room, Dining Kitchen open into the Garden Room, 2 Double Bedrooms, En-Suite Shower Room + House Bathroom. To the front of the house is a well kept garden and Off Road Driveway Parking Area for 4 cars leading to an Adjoining Garage. To the rear is an Enclosed Garden mainly to lawn interspersed with fruit trees and shrubs and two patios by the house. The garden enjoys a south westerly aspect with a high level of natural light, a good degree of privacy and an outlook across the Eden Valley. The property uses a high level of Insulation along with uPVC Double Glazing and an Air Source Heat Pump to give an energy performance rating of B.
Location - From Penrith town centre, head south on King Street which becomes Victoria Road and then Bridge Lane to the Kemplay Foot roundabout. Take the first exit on the A686, signposted to Langwathby and Melmerby and follow the road into Langwathby. At the village green take the first left turn, just prior to the pub signposted to Little Salkeld and Glassonby. After 1.25 miles, turn right, signposted to Winskill and Melmerby, Drovers Mount is the first turn on the right.
Amenities - In the neighbouring village of Langwathby, approximately 1 ? miles, there is an infant and primary school, a village shop with Sub Post Office, Church and a public house. There is a railway station on the Settle Carlisle line, giving commuter access to Carlisle and Leeds city centre. All main facilities are in Penrith a popular market town, having excellent transport links through the M6, A66, A6 and the main West coast railway line. There is a population of around 17,000 people and facilities include: infant, junior and secondary schools. There are 5 supermarkets and a good range of locally owned and national high street shops. Leisure facilities include: a leisure centre with; swimming pool, climbing wall, indoor bowling, badminton courts and a fitness centre as well as; golf, rugby and cricket clubs. There is also a 3 screen cinema and Penrith Playhouse. Penrith is known as the Gateway to the North Lakes and is conveniently situated for Ullswater and access to the fells, benefiting from the superb outdoor recreation opportunities.
Services - Mains water, drainage and electricity are connected to the property. Heating is by an air source heat pump.
Tenure Freehold - The property is freehold and the council tax is band C.
Viewing - STRICTLY BY APPOINTMENT WITH WILKES-GREEN + HILL
Accommodation -
Entrance - Through a broad oak panelled door to the;
Hall - Having oak effect LVT flooring with underfloor heating. A ceiling trap with drop down ladder gives access to the insulated loft space where a pressurised hot water tank is located. There is a recessed coat cupboard and oak panel doors lead off.
Sitting Room - 3.58m x 4.67m (11'9 x 15'4) - A natural stone fireplace houses an electric flame effect fire. There is underfloor heating, a TV point, a telephone point and a 5 amp lighting ring. uPVC double glazed double doors with integrated blinds to the rear open onto the garden and gives a view across the Eden valley.
Dining Kitchen - 4.98m x 3.89m (16'4 x 12'9) - Fitted to two sides with a shaker style grey units and a marble effect work surface incorporating a stainless steel single drainer sink and mixer tap. There is a built in electric oven and an induction hob with extractor hood, an integrated fridge freezer, a dishwasher, washing machine and a tumble dryer.
The ceiling has recessed downlights, the flooring is oak effect LVT with underfloor heating. A uPVC double glazed window faces to the side and a broad opening leads to the.
Garden Room - 3.12m x 3.35m (10'3 x 11') - Having uPVC double glazed windows to three sides with integrated blinds and a solid peaked roof. Oak effect LVT flooring has underfloor heating and double doors open to the garden. This room enjoys a lovely open view across the Eden valley.
Bedroom One - 3.02m x 3.91m (9'11 x 12'10) - A three panelled uPVC double glazed mullioned window faces to the front. There is under floor heating, a TV point and telephone point. An oak panel door opens to the;
En-Suite - 1.37m x 2.44m (4'6 x 8') - Fitted with a contemporary toilet, wash basin with drawers below and a low step shower enclosure, tiled to threes sides with a mains fed shower. The floor is vinyl tiled and the ceiling has recessed down lights and there is a chrome heated towel rail, an extractor fan and uPVC double glazed to the side.
Bedroom Two - 3.25m x 3.30m incl wardrobe (10'8 x 10'10 incl war - Along one side are built in wardrobes with hanging and shelf space. There is underfloor heating, a TV point and a two panel uPVC double glazed mullioned windows to the front.
Bathroom - 1.68m x 2.36m (5'6 x 7'9) - Fitted with contemporary toilet, wash basin with drawers below and a steel bath having mixer shower taps, tiles around and a clear screen. There is a large mirror above the basin with mood lighting, the ceiling has recessed down lights and the flooring is vinyl with underfloor heating. There is a chrome heated towel rail and an extractor fan.
Outside - To the front of the bungalow is a deep garden to lawn with shrub bed across the building, a path to the front door and recently planted hedge around.
A block paved driveway allows off road parking for four cars and access to the;
Garage - 5.56m x 2.82m (18'3 x 9'3) - Having an automatic up and over door, light power and water.
A gated path to each side of the bungalow leads to the rear garden, laid mainly to lawn interspersed with fruit trees and shrubs and having 2 stone flagged patios by the garden room and living room.
The garden has a high wooden fence around and a south westerly aspect offering a combination of privacy, views and a high level of direct sunlight.
There is an outside tap, water butt and a garden shed.
Property Ref: 319_33450811
Similar Properties
Boroughgate, Appleby-In-Westmorland
2 Bedroom Cottage | Guide Price £390,000
Appleby Castle has been held by the Kings of England and Scotland and boasts one of the few remaining intact Norman keep...
3 Bedroom Bungalow | £385,000
In an elevated Eden Valley Village between Penrith and Appleby, 4 Eden Heights has been significantly extended and impro...
St. Johns Road, Stainton, Penrith
3 Bedroom Bungalow | £380,000
On the edge of this highly desirable village on the fringe of the Lake District National Park, 4 St John's Road is a spa...
3 Bedroom Bungalow | £399,000
Located in a highly desirable village on the fringe of the Lake District National Park between Penrith and Ullswater, Je...
Boroughgate, Appleby-In-Westmorland
3 Bedroom Townhouse | £400,000
51 Boroughgate is set to the top of the hill on the beautiful tree lined thoroughfare, just by the monument and close to...
Boroughgate, Appleby-In-Westmorland
2 Bedroom Cottage | Guide Price £420,000
Appleby Castle has been held by the Kings of England and Scotland and boasts one of the few remaining intact Norman keep...

Wilkes-Green & Hill Ltd (Penrith)
Angel Lane, Penrith, Cumbria, CA11 7BP
How much is your home worth?
Use our short form to request a valuation of your property.
Request a Valuation

