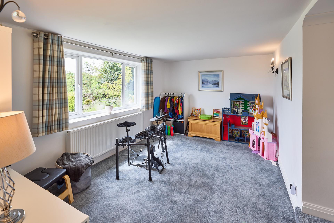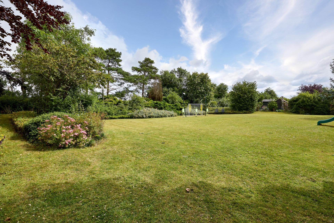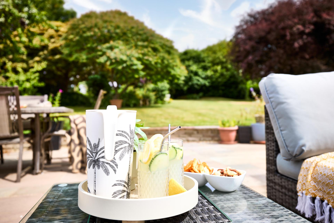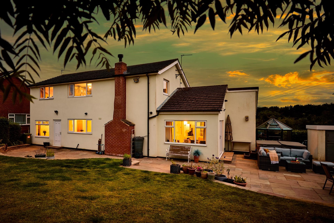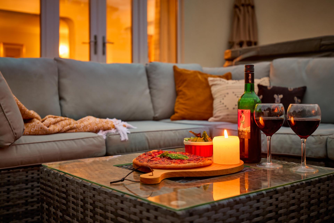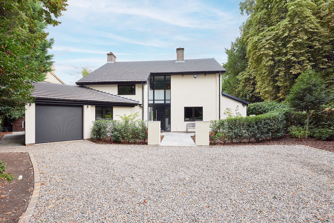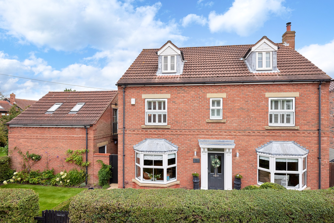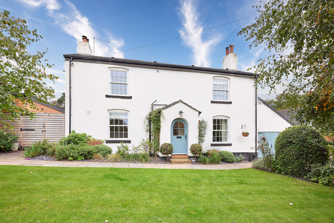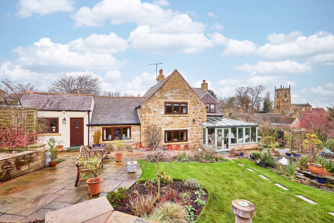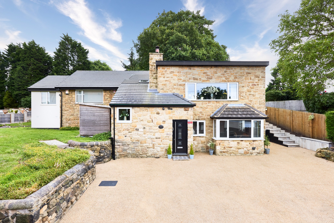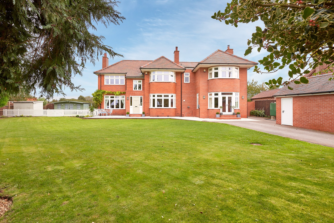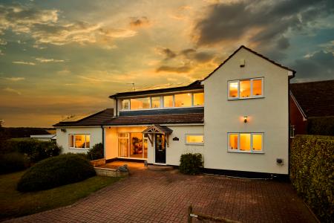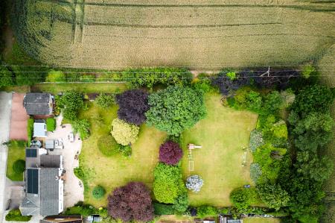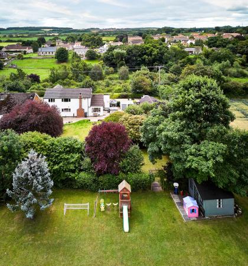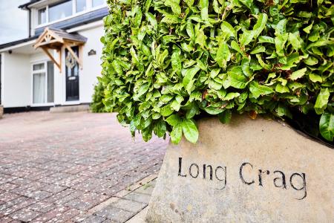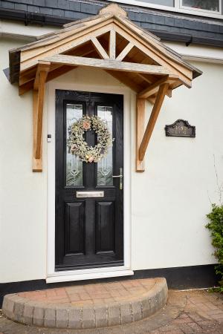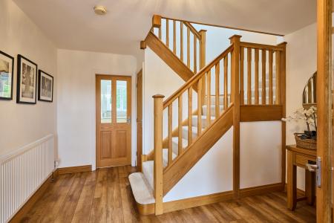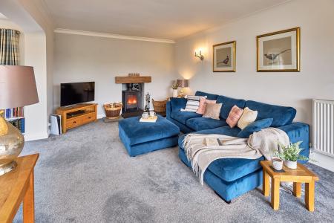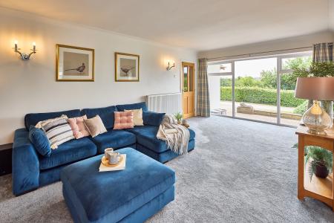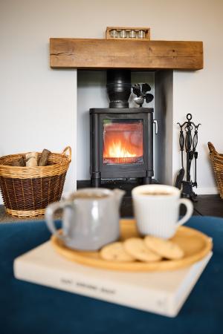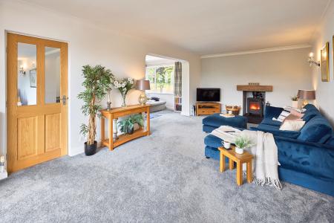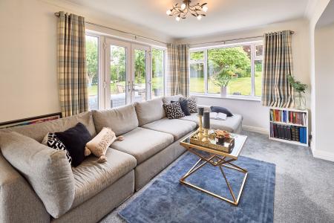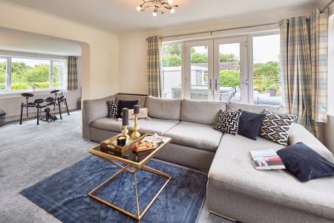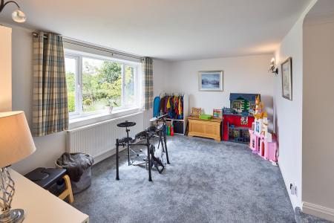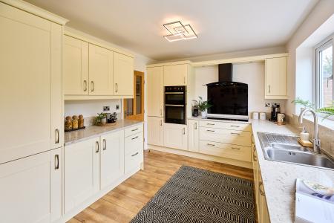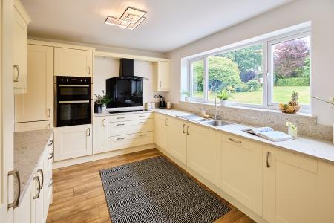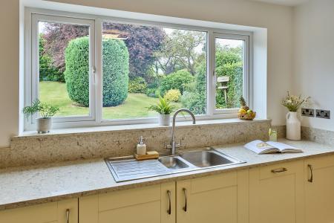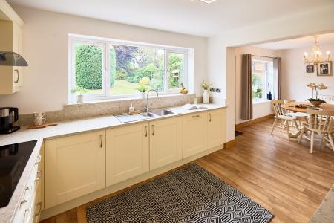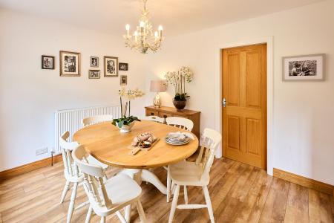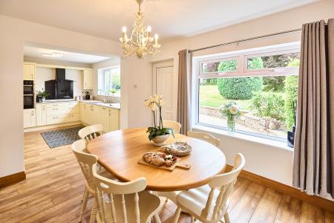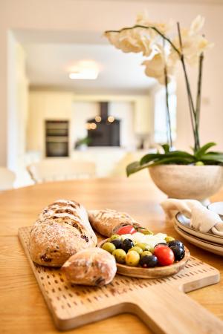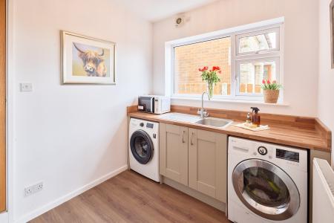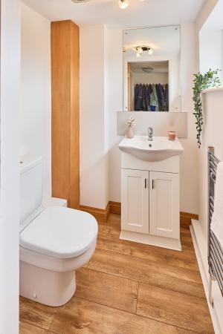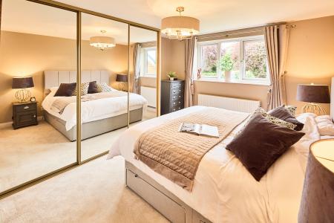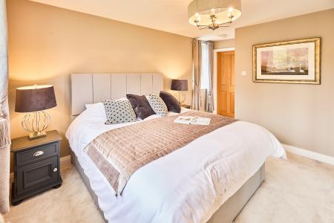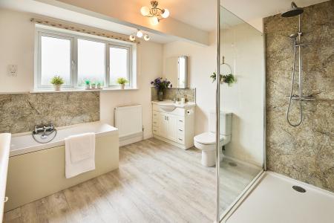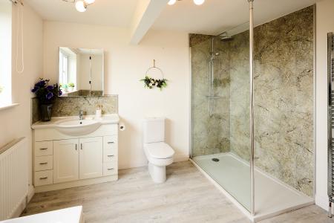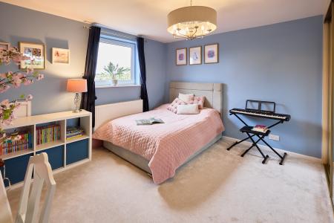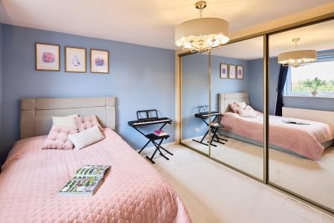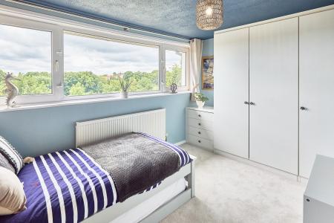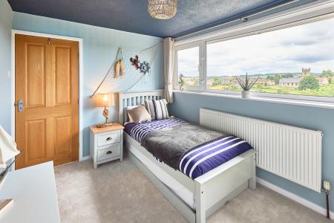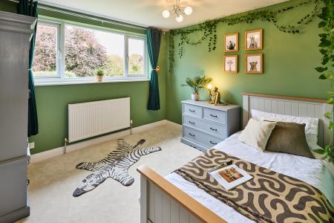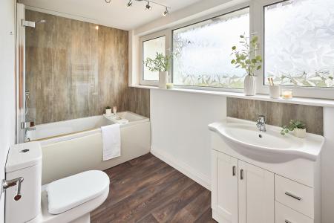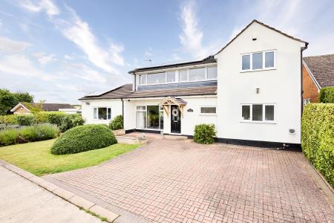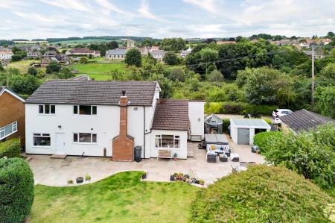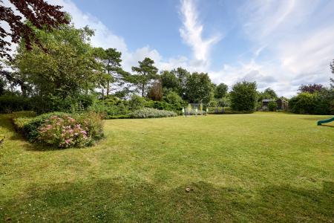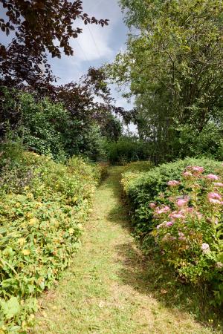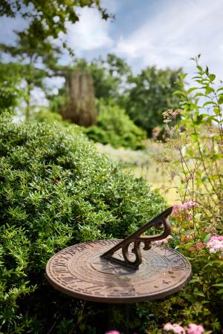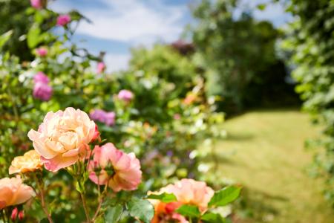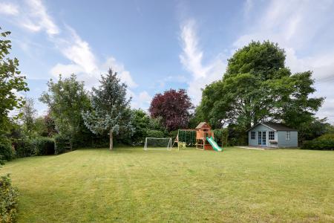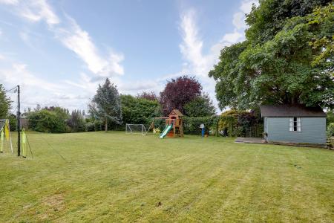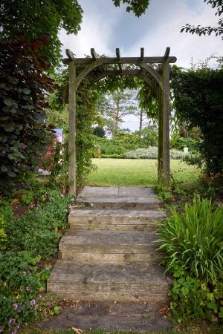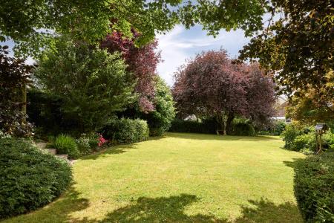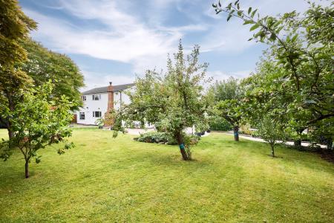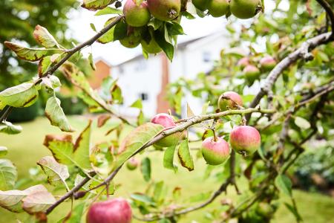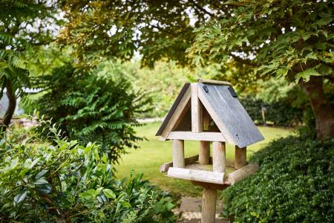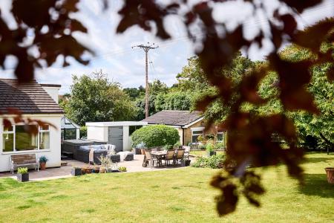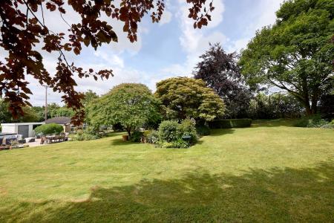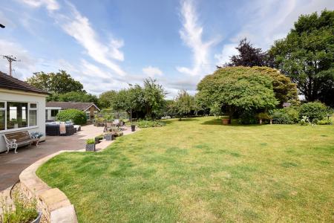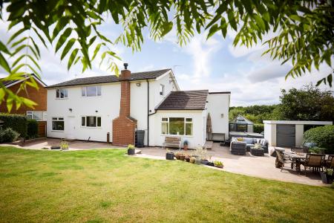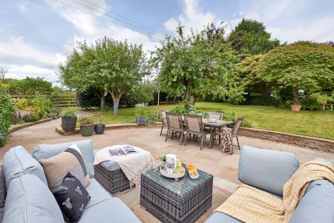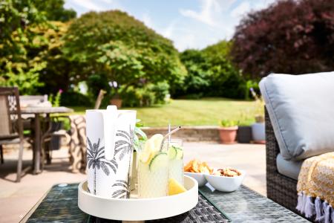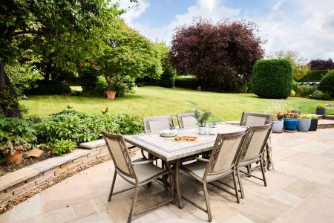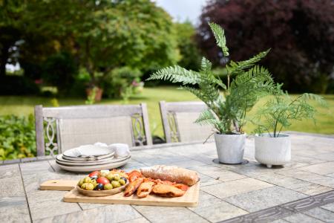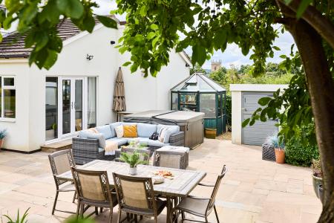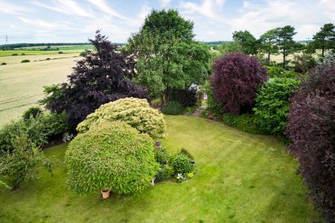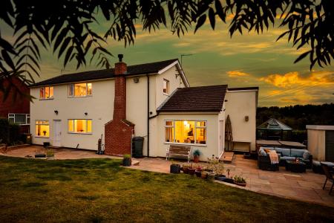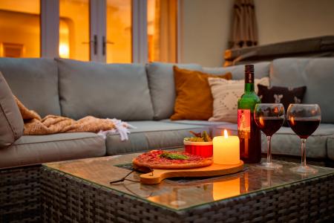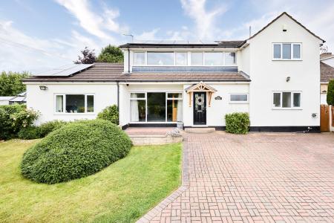- Exceptional Four Bedroom Detached
- Approximately 2/3 Acre Garden Plot with 2 ½ Acre Woodland in Brockadale Nature Reserve
- Lounge with Log Burner, Garden Room, Playroom and Spacious Dining Kitchen
- Utility Room, Boot Room and Downstairs W/C
- Master Bedroom with Modern Built-In Wardrobes and Expansive Four Piece En-suite
- Three Further Generous Bedrooms and Three Piece Family Bathroom
- Private Rear Garden with Large Indian Stone Patio/Entertaining Area, Mini Orchard, Immaculate Lawns and Wild Garden Section
- Large Driveway and Double Garage for Multiple Vehicle Parking
- Sought After Rural Village Location
- Ideally Positioned to Commute Using Motorway and Public Transport Links
4 Bedroom House for sale in Little Smeaton
**LONG CRAG**
Long Crag is a significant four-bedroom detached home that boasts enviable field views, vast private gardens and two further acres of Brockadale Woods as part of the package.
With a fabulous vantage point over the sought-after village of Kirk Smeaton and the beautiful Went Valley, the property is nestled right at the bottom of the iconic Chapel Lane – known to local walkers as the gateway to Brockadale Nature Reserve.
The house itself was originally a bungalow and a classic 1960’s build offering spacious reception rooms that have since been extended to create a perfect home for a growing family.
You’ll arrive onto a private block paved driveway with off-street parking for several vehicles, in addition to a detached garage. Step inside to find immaculate interiors that are ready to move straight in to begin your next chapter.
FRESH AND MODERN LIVING AREAS
Beyond the front door, you’ll arrive into a welcoming entrance hallway punctuated with warm oak detailing from top to bottom.
Engineered wooden flooring with complementary oak doors lead to a fresh and modern downstairs W/C to your right or to the lounge on the left.
The lounge and garden room occupy the single-storey extension and form an enviable open-plan living space providing different zones, seamlessly connected through a central archway. Continue beyond the seating areas to find a third reception space which is currently used as a playroom.
Huge picture windows and French doors offer outdoor access with gorgeous views of the garden and an abundance of natural light, while the cosy log burner comes into its own on an evening snuggled in front of the TV.
OPEN-PLAN AMBIENCE CONTINUES
Open plan living continues as a theme as you discover the generous kitchen through dining room positioned at the rear of the property. Two large windows sharing the idyllic garden outlook ensure that mealtimes are a highlight of the day. A central rear access door means that you can easily flow out onto the patio which makes hosting a breeze in summer.
You’ll instantly get a homely feel from the country farmhouse style design. Cream shaker units are topped with luxury quartz worktops and the same engineered wooden flooring flows from the hallway right through to the dining area.
Built-in double ovens sit beside a five-ring electric hob and high-quality integrated appliances come as standard.
Drop down a step into the separate utility room which is finished to the same high spec as the kitchen. Here you’ll find the laundry facilities plus a boot room with side access door – perfect for muddy boots and paws!
PRIVATE MASTER SUITE
Ascend to the first floor via the oak staircase and go straight ahead on the half landing to find the master bedroom.
Like the rest of the house so far, the room is light and airy with neutral decor and luxury carpet underfoot, plus built-in sliding mirrored wardrobes that add to the spacious feel.
Potentially the most impressive aspect is the generous en-suite bathroom that boasts nearly the same footprint as the sleeping quarters. A four-piece white suite comprises a bath and separate walk-in shower with a rainfall shower head, vanity unit wash basin and W/C. Chic wood effect Karndean flooring and marble wall tiles create a relaxing haven to start and end the day.
FEATURE FAMILY BATHROOM
The family bathroom positioned at the top of the main landing is finished to a similar standard for design cohesion.
A built-in bathtub with overhead shower and a natural stone-effect feature wall sits upon Karndean flooring. The white three-piece suite also includes a vanity unit wash basin and W/C plus a heated towel rail for convenience.
VIEWS FROM ALL ANGLES
Completing the first floor are three more family bedrooms, each with neutral luxury carpets.
Bedroom two is a generous double with sliding mirrored fitted wardrobes and rural views across Brockadale Woods.
Bedroom three is also a double size with built-in wardrobes and features a wide window with panoramic views of the village skyline including St Peter’s Church. The final space could be set up as a smaller double but is an ample sized children’s bedroom.
GENEROUS GARDENS
Idyllic is the only way we can describe the garden and the outdoor space which spans ? acre is genuinely the highlight of the home.
If peace and tranquillity are a high priority, the rural fields surrounding the boundary offer this in abundance, along with perfect sunset views every evening.
Two immaculate lawns are divided by a stepped archway and punctuated with mature trees and attractive shrubs including a mini orchard, finally leading to a wild garden at the top.
You’ll have already caught a glimpse of the Indian stone patio running across the rear of the house, which offers flexibility for dining and soft seating, as well as space for a hot tub to add to the relaxation. This truly is a secluded retreat with room to chill, play and host – the memories you’ll create here as a family will be endless. Every practicality has been considered for storage including a quaint summerhouse, plus a greenhouse and workshop for the green-fingered gardeners.
AREA TO EXPLORE
Bordering the River Went, the beautiful North Yorkshire village of Little Smeaton is one of the local area’s most desirable locations.
Next to its sister village Kirk Smeaton, this spot is rurally idyllic and renowned for its warm country charm. There’s an abundance of woodland walks on your doorsteps as you’re surrounded by open fields and the peaceful patter of Brockadale Woods and Nature Reserve.
Setting up home here will almost certainly see you fall in love with the tightknit and welcoming community who will become your new village neighbours.
A familiar story to other Yorkshire villages, the Shoulder of Mutton pub is the focal point for community gatherings. It is tastefully old fashioned and a fantastic watering hole. The weekly quiz night and Thursday evening visit from a local fish and chip van are among the highlights of the week for the locals. Opposite is a small post office which stocks everyday essentials and you’re also just a short drive away from the market town of Pontefract when you need a bit more than is on offer here.
The village primary school is highly rated and when your little ones graduate there are a choice of secondary schools in Pontefract or the Quaker School in Ackworth for a private option. Despite the calm and peaceful surroundings, you’re still just a two-minute drive from the A1 meaning you can connect to the wider motorway network easily and commute to York, Wakefield, Leeds and Doncaster daily.
**RIGHTMOVE USER MOBILE BROWSING - PRESS THE QUICK EMAIL LINK TO REQUEST THE UNIQUE AND BESPOKE LUXURY BROCHURE**
**RIGHTMOVE USER DESKTOP BROWSING – PRESS BELOW LINK TO OPEN FULL PROPERTY BROCHURE**
**FREEHOLD PROPERTY AND COUNCIL TAX BAND G**
Important Information
- This is a Freehold property.
Property Ref: EAXML17364_12422362
Similar Properties
4 Bedroom House | Offers in excess of £700,000
**THE NEW RECTORY** **NO ONWARD CHAIN** RECTORY RESTORATION If we were to describe this property as a story, it could...
Paddock Lodge, Hirst Road, Chapel Haddlesey
5 Bedroom House | Asking Price £700,000
**PADDOCK LODGE** Warm Welcome Welcome to Paddock Lodge, an attractive home with five beautiful bedrooms and four bathr...
5 Bedroom House | Asking Price £700,000
**CHURCH HILL FARM** BEAUTIFUL INSIDE AND OUT Combining characterful charm dating back to the 1800s and having undergon...
The Croft, Back Lane, Badsworth
3 Bedroom House | Offers in excess of £750,000
**THE CROFT** A CHARACTERFUL COTTAGE TO CALL HOME Sitting pretty at the heart of Badsworth, The Croft is a unique and h...
The Croft, Almshouse Lane, Newmillerdam
4 Bedroom House | Asking Price £775,000
**THE CROFT** Nestled away along a quiet lane just moments from the peaceful Newmillerdam nature reserve, this quaint d...
5 Bedroom House | Asking Price £800,000
**ROSEDALE** IN KEEPING WITH TRADITION Just a little under a century old, Rosedale is a stylish and substantial five-be...
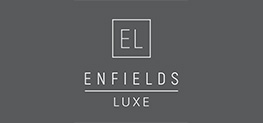
Enfields Luxe (Pontefract)
Sessions House Yard, Pontefract, West Yorkshire, WF8 1BN
How much is your home worth?
Use our short form to request a valuation of your property.
Request a Valuation












