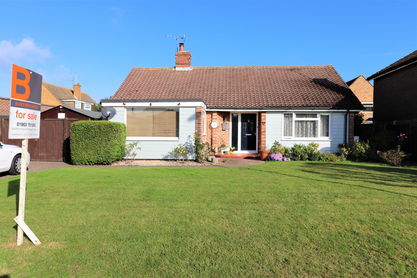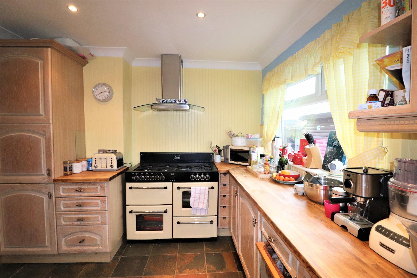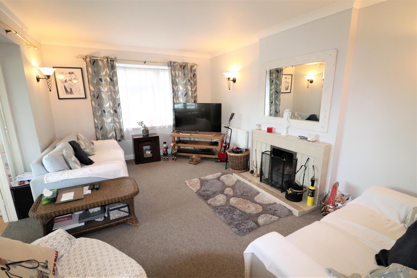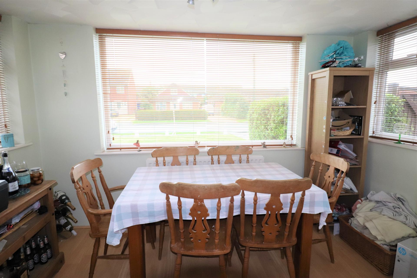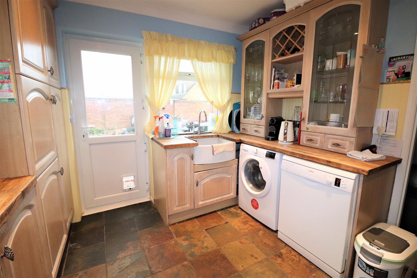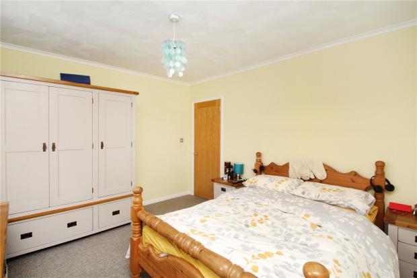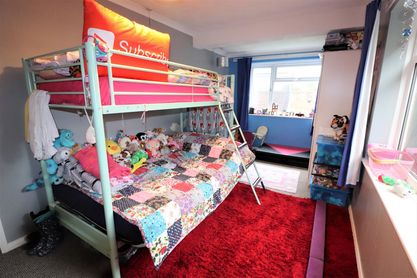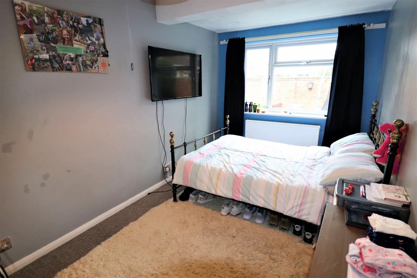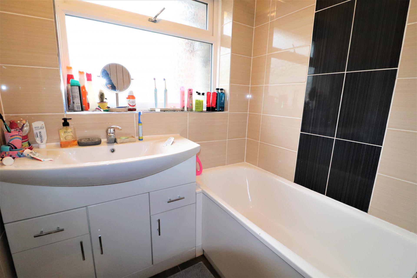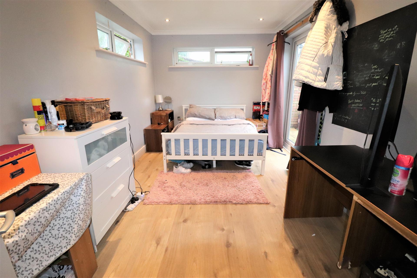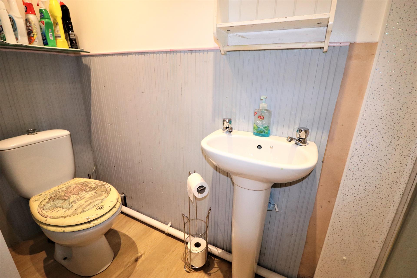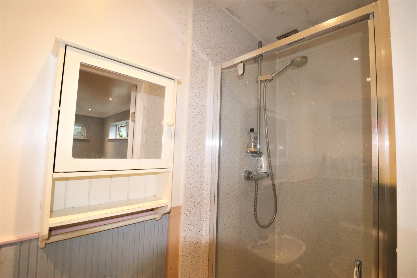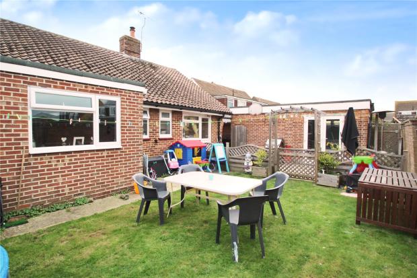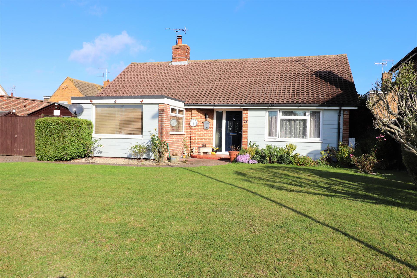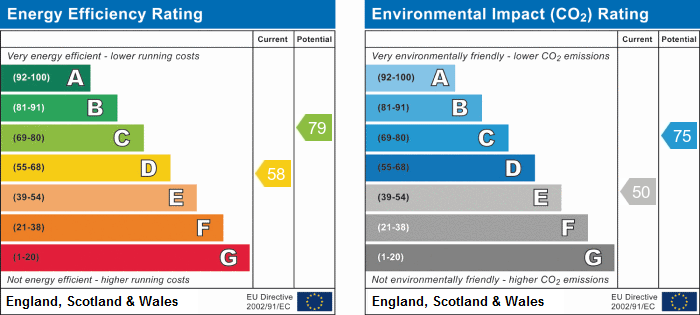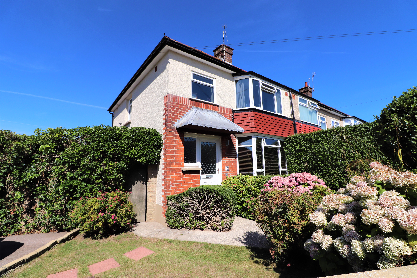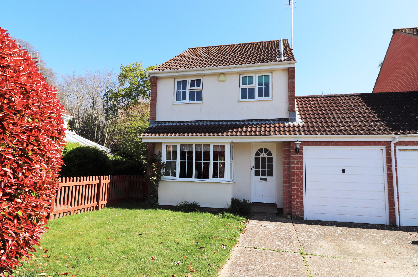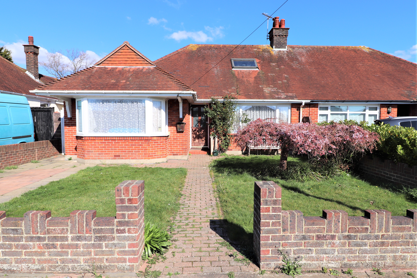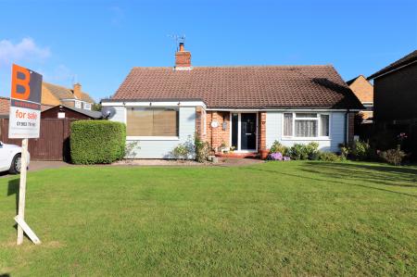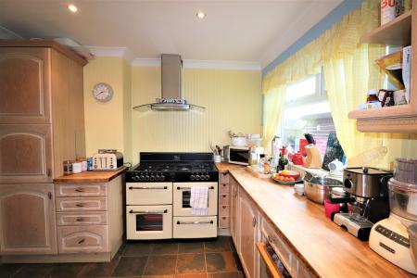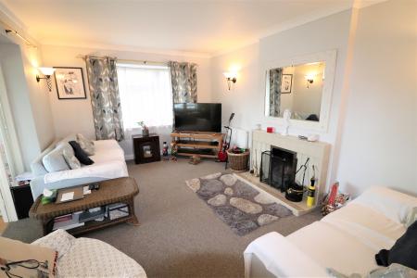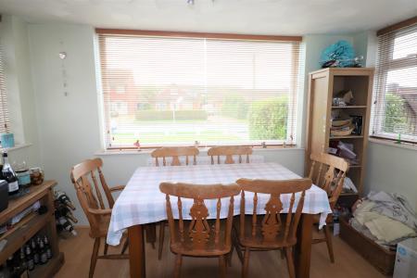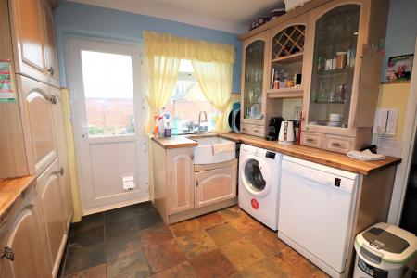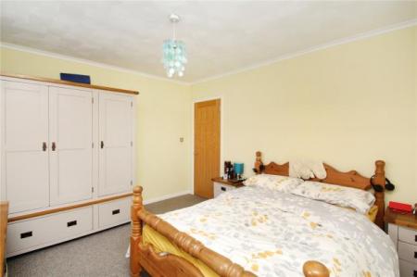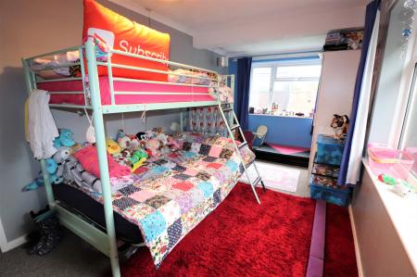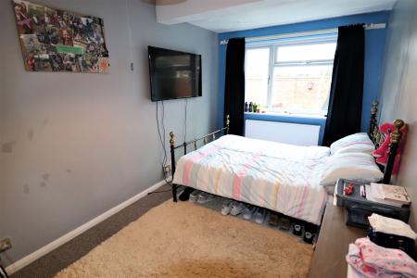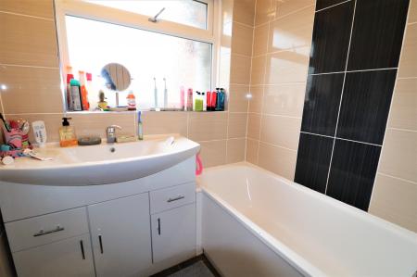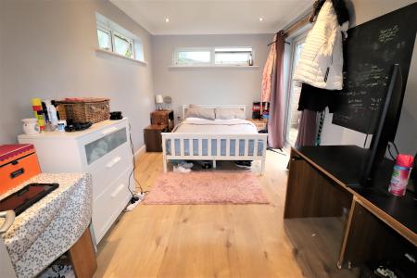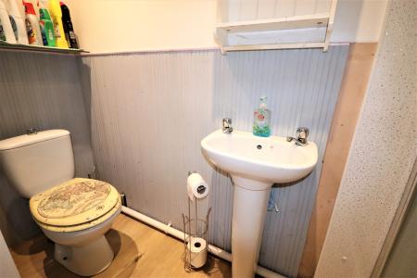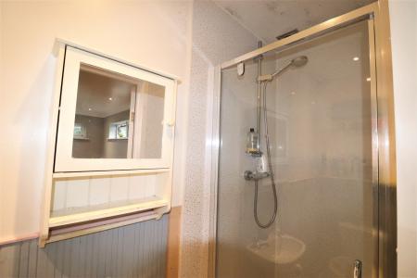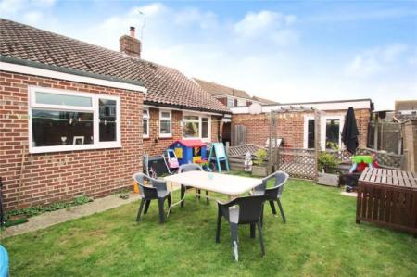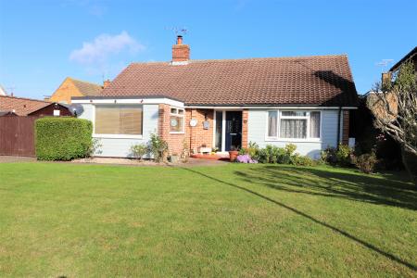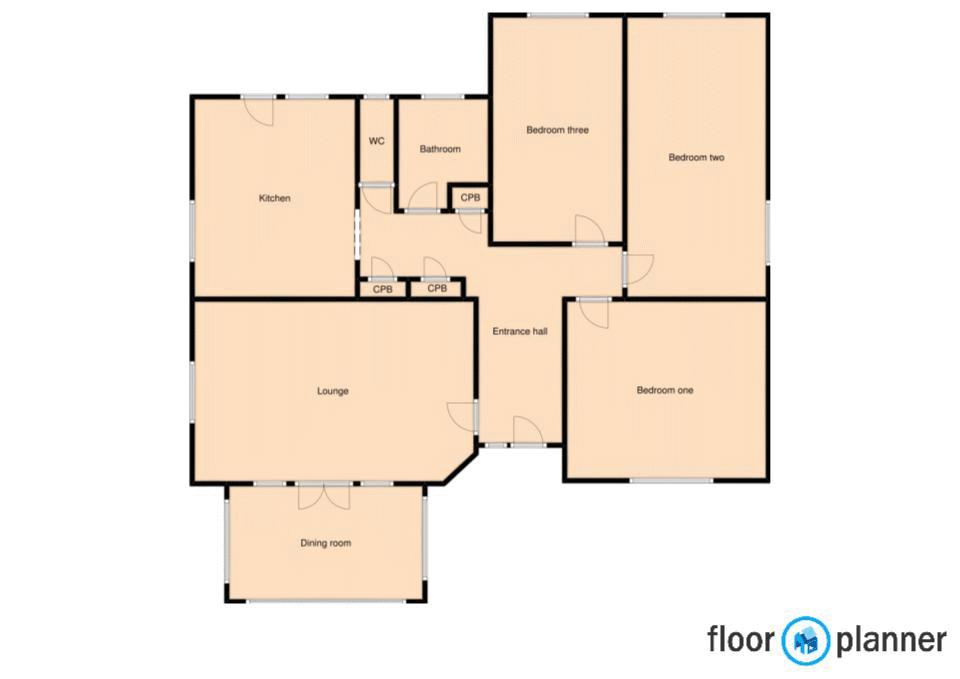- Detached S/Facing bungalow
- 3 double beds, Lounge, dining room
- Modern throughout, GFCH, D/Glazing
- Annexe - fully insulated & shower room
- Off street parking, large cabin shed
- Popular East Preston location
3 Bedroom Bungalow for sale in Littlehampton
**Guide price £365,000 to £385,000** *ANNEXE* A fantastic opportunity to purchase this detached bungalow situated in a popular location of East Preston, close to local amenities and road links. Accommodation comprises an entrance hall, 17ft5 South facing lounge leading to a 12ft South facing dining room, 12ft4 kitchen, 3 double bedrooms, bathroom and separate WC. Other benefits include gas fired central heating and double glazing throughout. To the front is off street parking. To the rear is an enclosed garden, large cabin shed with power and an annexe that has a shower room. Early viewings are strongly advised.
Entrance
Double glazed door to entrance hall
Entrance hall
With double glazed window, wood flooring, radiator, leveled ceiling, meter cupboard, 3 storage cupboards.
Lounge
17' 5'' x 11' 2'' (5.30m x 3.40m)
Open fireplace with tiled surround, double glazed window, leveled ceilings, carpet, double doors to dining room.
Dining room
12' 0'' x 7' 0'' (3.65m x 2.13m)
Double glazed windows offering triple aspect, laminate flooring, radiator.
Kitchen
12' 4'' x 10' 0'' (3.76m x 3.05m)
A range of wall and base units, roll edged work surfaces, butler sink, space for washing machine and dish washer, space for range cooker and extractor over, built in fridge/freezer, tiled flooring, cupboard housing boiler, two double glazed windows, spot lights, double glazed door to rear garden.
Bedroom one
12' 6'' x 11' 2'' (3.81m x 3.40m)
Double glazed window to South aspect, floor to ceiling radiator, carpet.
Bedroom two
17' 4'' x 8' 8'' (5.28m x 2.64m)
Double glazed window to side aspect, double glazed window to rear aspect, radiator, carpet.
Bedroom three
14' 0'' x 8' 1'' (4.26m x 2.46m)
Double glazed window to rear aspect, radiator, carpet, TV point.
Bathroom
Bath with shower attachment and digital thermostat, vanity wash basin, heated towel rail, double glazed window, tiled flooring, tiled walls.
Separate WC
WC, wall mounted wash basin, half tiled walls, tiled flooring, double glazed window.
Outside
Front - Lawned front garden with off street parking for several vehicles. Gates leading to the side of the property with further hard stand. Rear - Secluded rear garden, mainly laid to lawn with patio area, outside tap and side access.
Large cabin shed
With power
Annexe
18' 8'' x 9' 0'' (5.69m x 2.74m)
An annexe consisting of an annexe room with double glazed windows and under floor heating, spot lights and power supply. Shower room - Shower cubicle with mixer taps, WC, pedestal wash basin, spot lights.
Important Information
- This is a Freehold property.
Property Ref: EAXML11635_9935634
Similar Properties
3 Bedroom House | Offers in excess of £350,000
An exciting opportunity to purchase this detached family home situated in a good size plot that offers the potential to...
3 Bedroom End of Terrace House | Asking Price £350,000
A great opportunity to purchase this modern end of terrace house situated in the popular location of Salvington. Accommo...
3 Bedroom End of Terrace House | Guide Price £350,000
***Guide Price 350,000 to £370,000*** A brilliant opportunity to purchase this three bedroom family home in the popular...
3 Bedroom House | Asking Price £375,000
*POPULAR HIGHDOWN COPSE* A three bedroom link detached family home situated at the end of a cul de sac backing onto a wo...
3 Bedroom House | Guide Price £400,000
***Guide Price £400,000 to £420,000*** A great opportunity to purchase this semi detached family home situated in the de...
2 Bedroom Bungalow | Guide Price £400,000
*** Guide Price £400,000 to £425,000 *** A superb opportunity to acquire this 2/3 bedroom, semi detached bungalow situat...
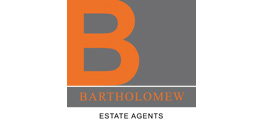
Bartholomew Estate Agents (Goring on Sea)
Goring on Sea, West Sussex, BN12 4PA
How much is your home worth?
Use our short form to request a valuation of your property.
Request a Valuation
