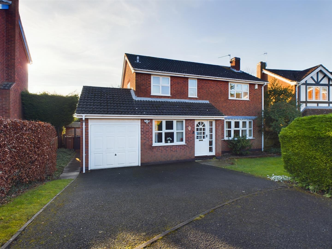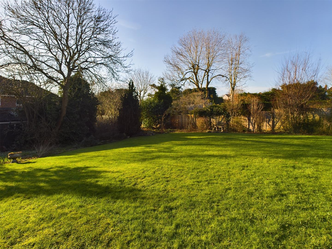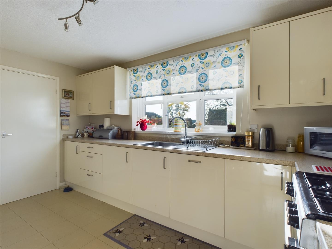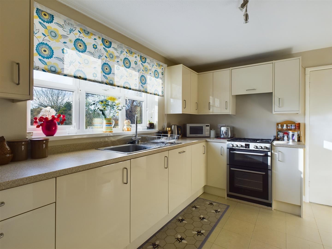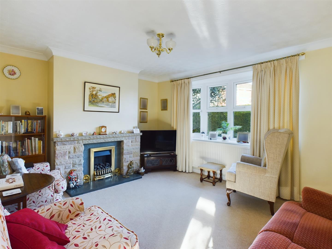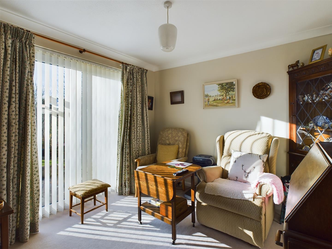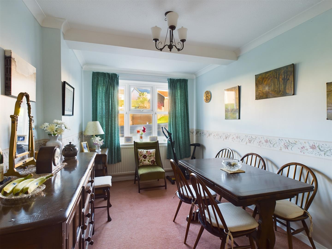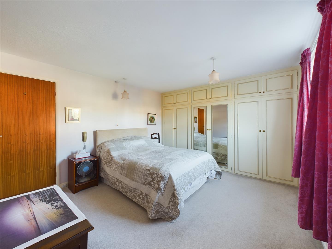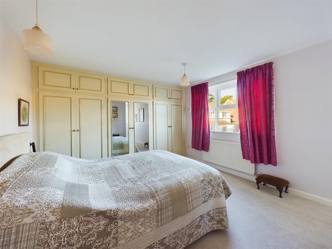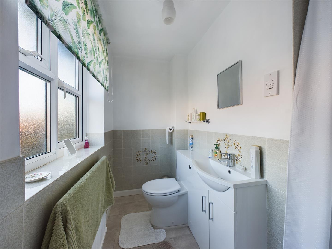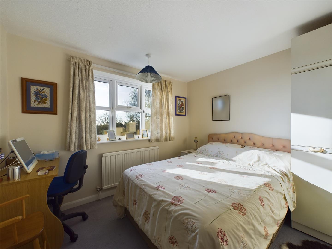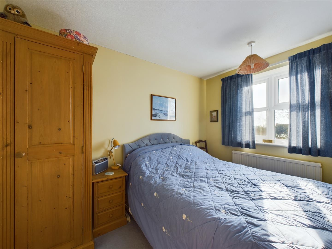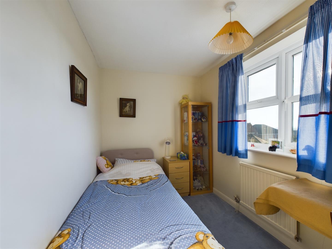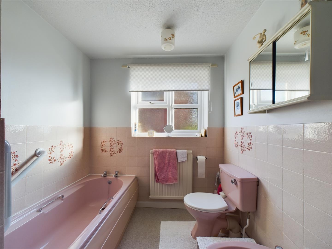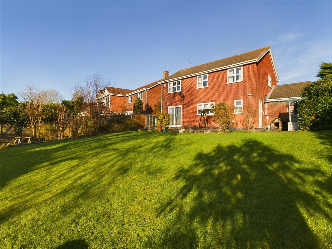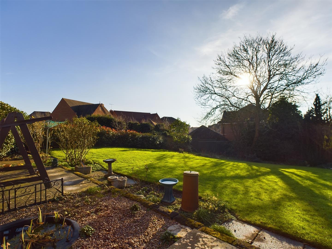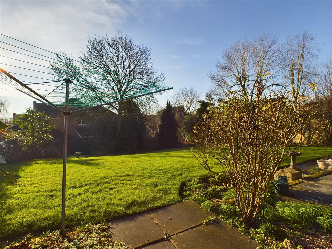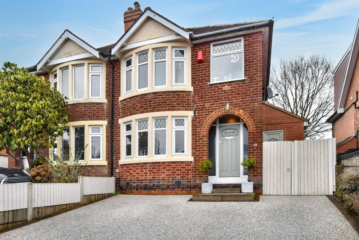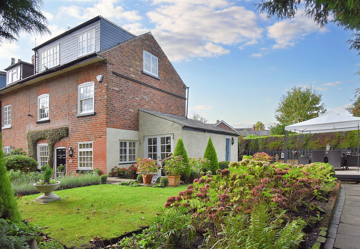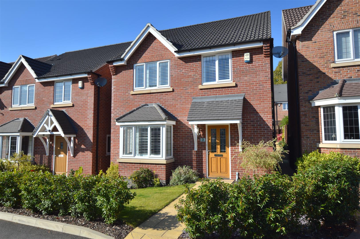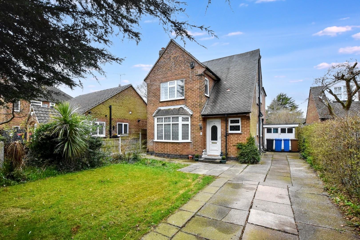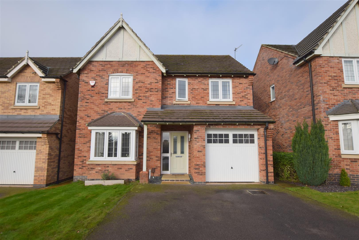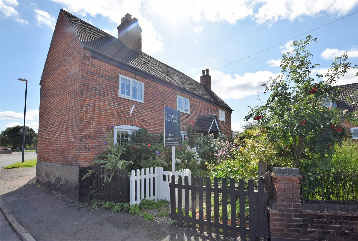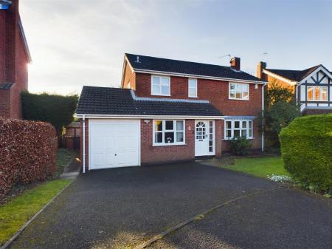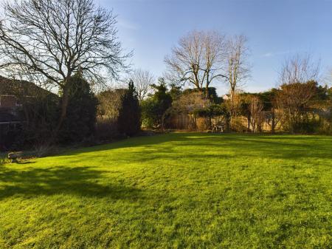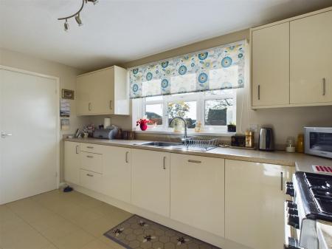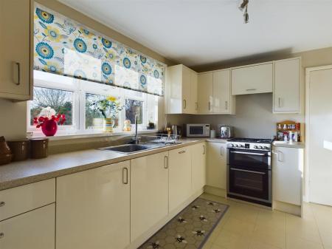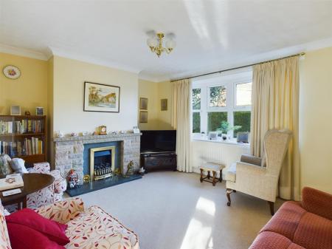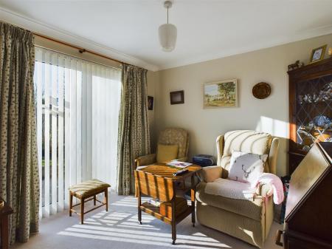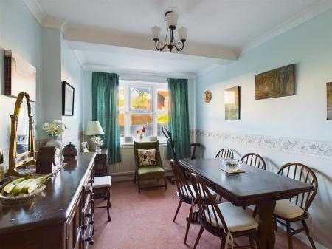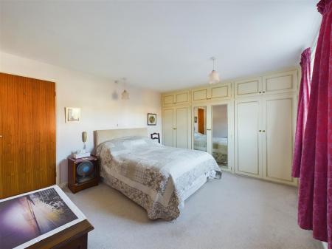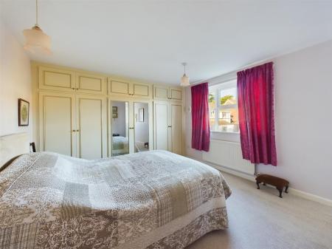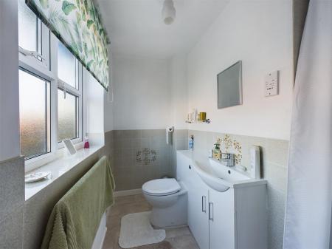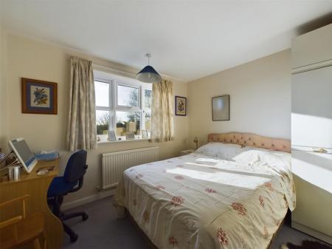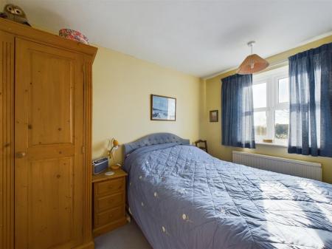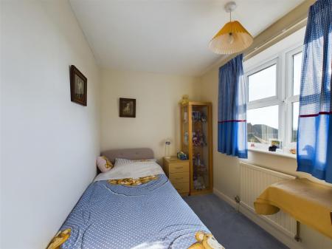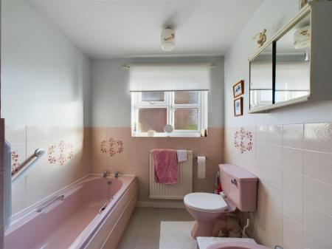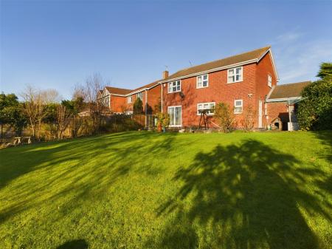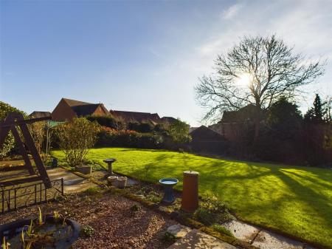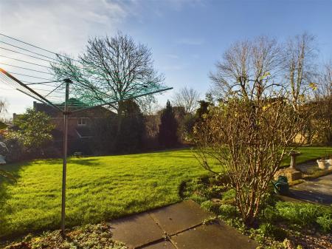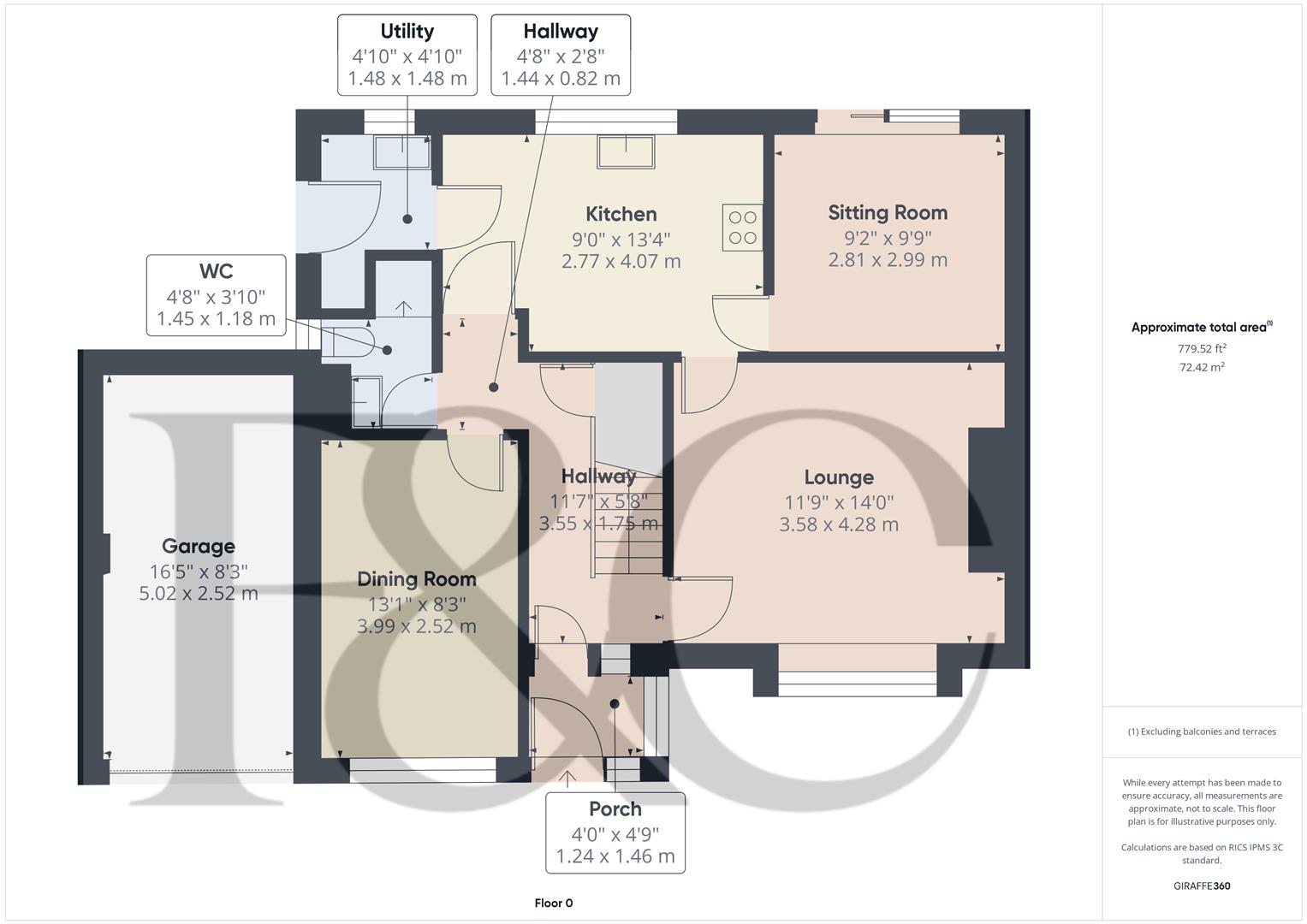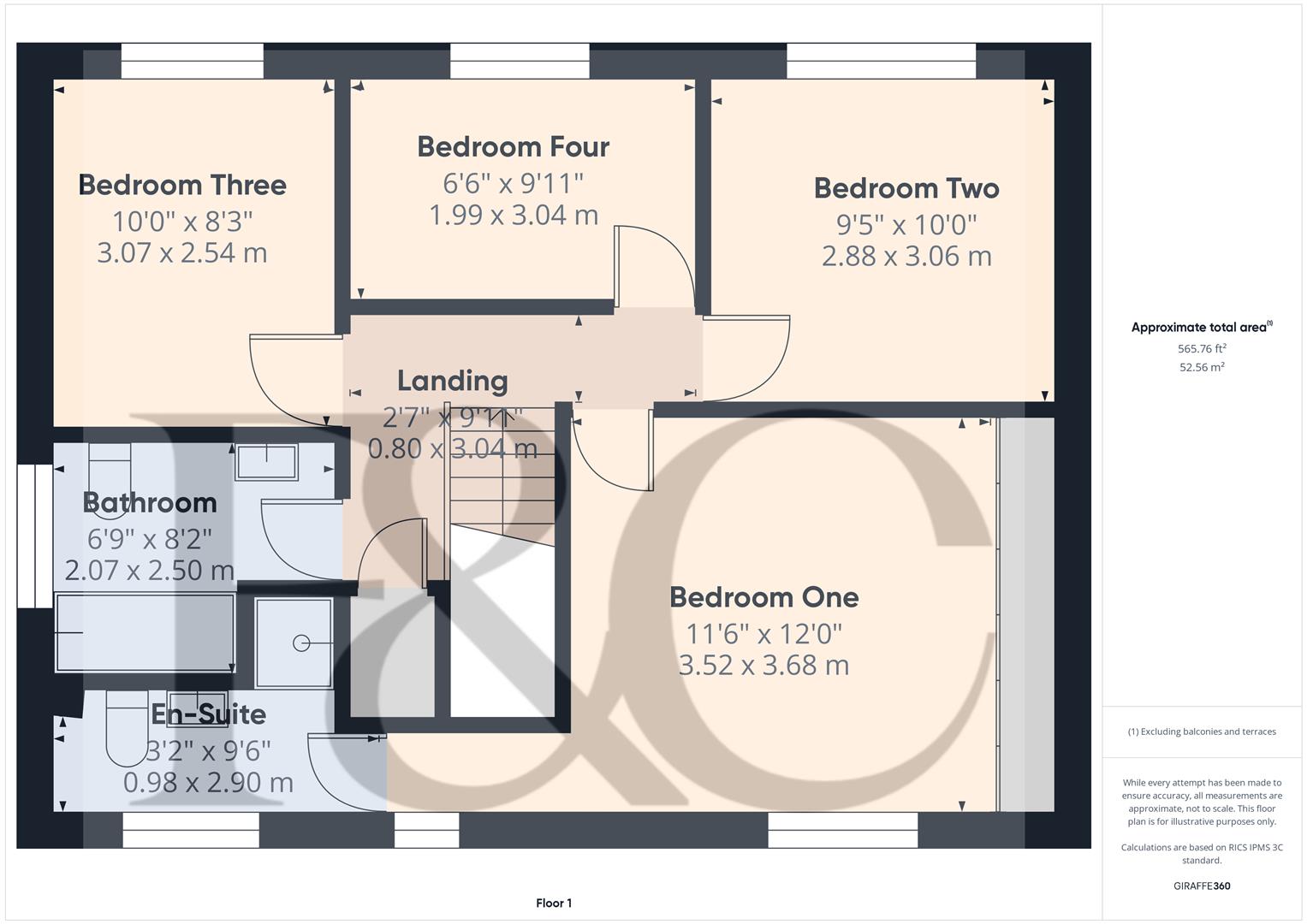- Well Proportioned Detached House
- Sought-After Cul-de-sac Location
- Entrance Porch & Hallway
- Three Reception Rooms
- Kitchen, Utility Room & Cloaks/WC
- Four Bedrooms
- En-Suite & Family Bathroom
- Driveway & Garage
- Extensive Mature Garden to Rear
- Easy Access to A38, A50 & Derby City Centre
4 Bedroom Detached House for sale in Littleover
An internal inspection of this spacious home will reveal a porch, entrance hallway, cloakroom/WC, lounge, dining room, sitting room, kitchen and a utility room. The first floor landing leads to a master bedroom with en-suite, three further generous bedrooms and a family bathroom.
To the front of the property is a lawned fore-garden with well stocked borders and a driveway providing off road parking for multiple vehicles leading to a single garage. A real feature is the extensive, mature garden which is enclosed and mainly laid to lawn with a generous patio area.
Excellent road links such as the A38, A50, M1 are nearby and within easy reach is Derby city centre, local amenities, schools and shops.
The Location - Littleover Village is in the suburb of Derby city, being popular due to its school and great access to the A38 road network which links to the A50 and M1 making easy commutes to nearby cities and a short drive from Derby city centre.
Accommodation -
Ground Floor -
Entrance Porch - 1.46 x 1.24 (4'9" x 4'0") - Having a single glazed door providing access to the front, single glazed windows to the front and side, tiled floor and door providing access to the hallway.
Entrance Hall - 3.55 x 1.75 (11'7" x 5'8") - With central heating radiator and staircase leading to the first floor with under-stairs cupboard providing excellent storage space.
Cloakroom/Wc/Potential Shower Room - 1.45 x 1.18 (4'9" x 3'10") - Appointed with a two-piece suite comprising a low flush WC, pedestal wash handbasin with tiled splash-back, central heating radiator and a double glazed window. Please note there is a recess for a shower and we understand from the vendor that plumbing is available.
Lounge - 4.28 x 3.58 (14'0" x 11'8") - With a feature stone fireplace with tiled hearth and surround housing a living flame gas fire, central heating radiator and uPVC double glazed window to the front.
Dining Room - 3.99 x 2.52 (13'1" x 8'3") - With central heating radiator and uPVC double glazed window to the front.
Sitting Room - 2.99 x 2.81 (9'9" x 9'2") - With central heating radiator and uPVC double glazed patio doors providing access to the rear garden and patio.
Kitchen - 4.07 x 2.77 (13'4" x 9'1") - Comprehensively fitted with a range of modern base cupboards, drawers and eye level units with a complementary roll top worksurface over incorporating a stainless steel sink drainer unit with mixer tap, appliance space for a cooker and fridge/freezer, breakfast bar, central heating radiator, tiled floor, uPVC double glazed window overlooking the rear garden and a door providing access into the hallway.
Utility Room - 1.48 x 1.48 (4'10" x 4'10") - With roll top worksurface and inset stainless steel sink/drainer unit with mixer tap over and useful cupboard beneath, plumbing for an automatic washing machine, wall mounted boiler (serving domestic hot water and central heating system), tiled floor, uPVC double glazed window to the rear and uPVC door providing access to the side of the house.
First Floor -
Landing - 3.04 x 0.80 (9'11" x 2'7") - Having access to all bedrooms and the bathroom.
Bedroom One - 3.68 x 3.52 (12'0" x 11'6") - Appointed with a range of fitted wardrobes providing excellent hanging and storage space, radiator and a double glazed window.
En-Suite - 2.90 x 0.98 (9'6" x 3'2") - Appointed with a three-piece white suite comprising a wash handbasin, low flush WC, separate shower area with shower over and tiling to all splash-back areas, radiator and a double glazed window.
Bedroom Two - 3.06 x 2.88 (10'0" x 9'5") - With radiator and a double glazed window overlooking the rear garden.
Bedroom Three - 3.07 x 2.54 (10'0" x 8'3") - With radiator and a double glazed window overlooking the rear garden.
Bedroom Four - 3.04 x 1.99 (9'11" x 6'6") - With radiator and a double glazed window overlooking the rear garden.
Bathroom - 2.50 x 2.07 (8'2" x 6'9") - Appointed with a four-piece suite comprising a low level WC, bidet, wash handbasin, panelled bath with tiling to splash-back areas, radiator, storage cupboard and obscured glass double glazed window to the side elevation.
Outside - A driveway provides off road parking for a number of vehicles to the front of the property and leads to the garage with an up and over door, power and lighting.
A secure gate to the side leads to an extensive, mature, mainly lawned garden with outside lighting and cold water tap. The garden is well stocked with a variety of shrubs, trees and flowering plants and in addition, is an extensive paved patio, ideal for Al Fresco living.
Council Tax Band E -
Property Ref: 1882645_33615718
Similar Properties
West Bank Road, Allestree, Derby
3 Bedroom Semi-Detached House | Offers Over £400,000
BACKING ONTO ALLESTREE PARK - A superb extended semi-detached property of style and character, situated close to the sou...
Church Street, Ockbrook, Derby
3 Bedroom Cottage | Offers in region of £399,950
WONDERFUL COTTAGE - Enjoying a fabulous private position, overlooking the charming old church, this beautiful three bedr...
Churchside Mews, Off Kedleston Road, Derby
4 Bedroom Detached House | Offers in region of £399,950
Nestled in the exclusive cul-de-sac of Churchside Mews, off Kedleston Road in Derby, this beautiful detached home offers...
Rowley Lane, Littleover, Derby
4 Bedroom Detached House | £415,000
This is a substantial, four bedroom, detached residence occupying a large plot on sought after Rowley Lane in Littleover...
4 Bedroom Detached House | Guide Price £420,000
ECCLESBOURNE SCHOOL CATCHMENT AREA - EDGE OF ESTATE LOCATION- A well-presented, modern, four bedroom, detached residence...
Chestnut Cottage, Elvaston Lane, Alvaston, Derby
4 Bedroom Detached House | £425,000
Most charming, four bedroom detached period cottage set upon a beautiful 0.25 acre plot within Alvaston Old Village. The...

Fletcher & Company Estate Agents (Derby)
Millenium Way, Pride Park, Derby, Derbyshire, DE24 8LZ
How much is your home worth?
Use our short form to request a valuation of your property.
Request a Valuation
