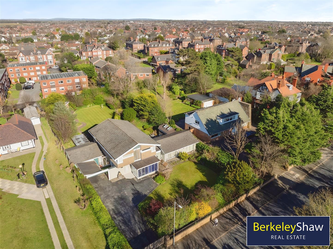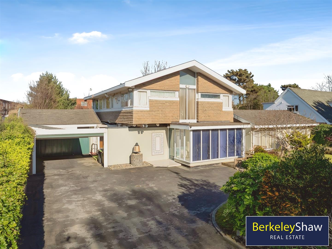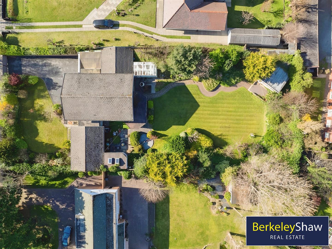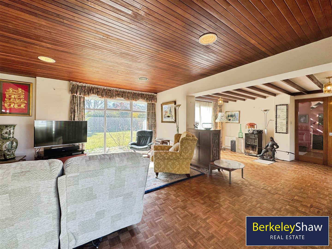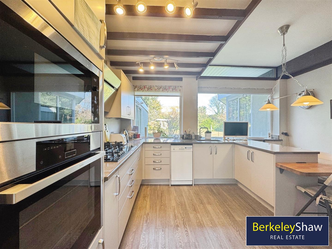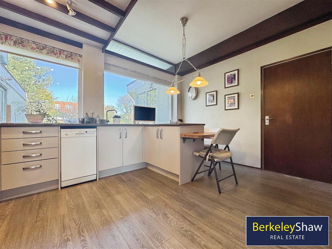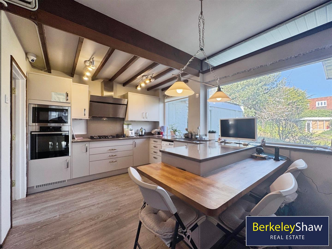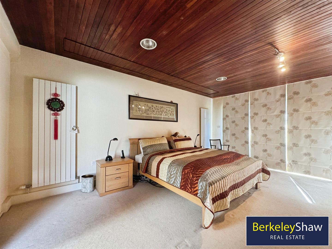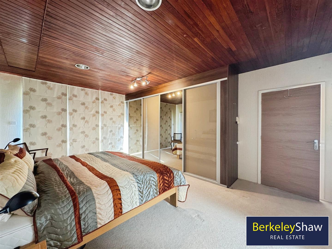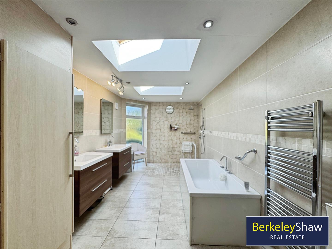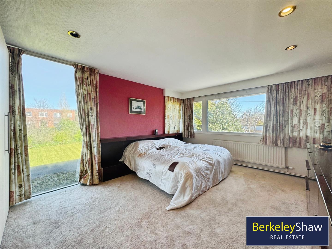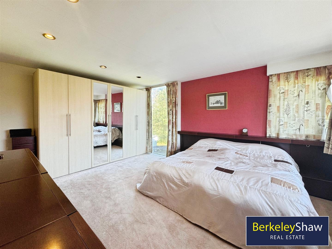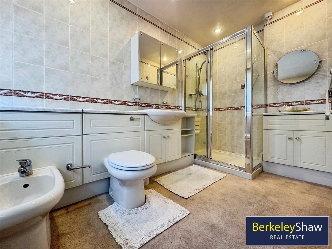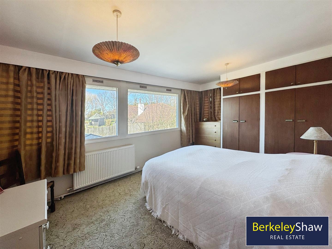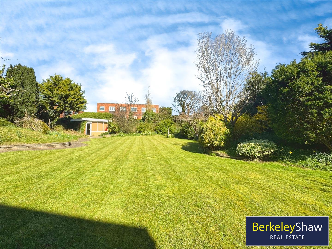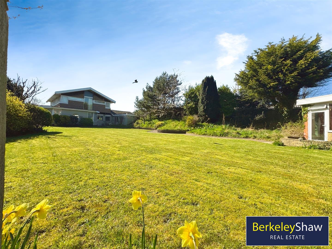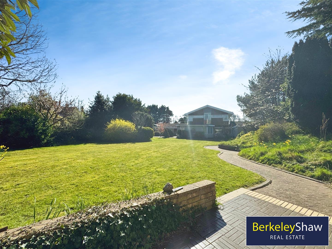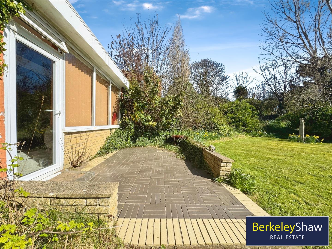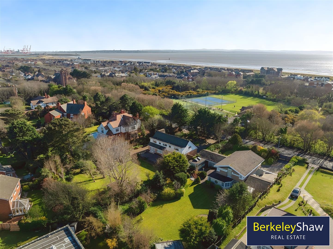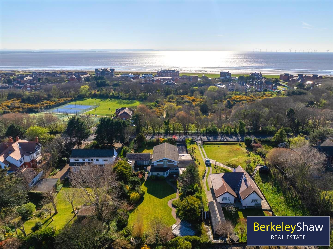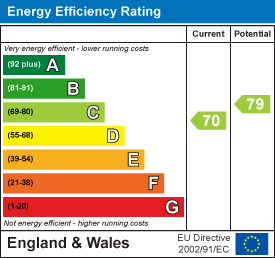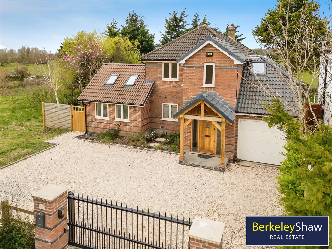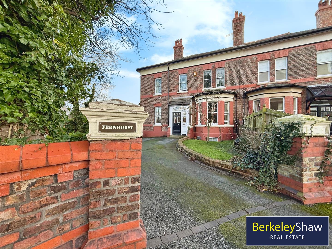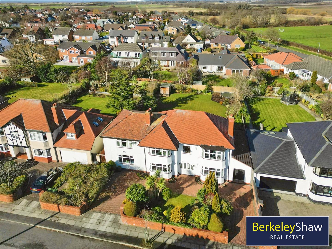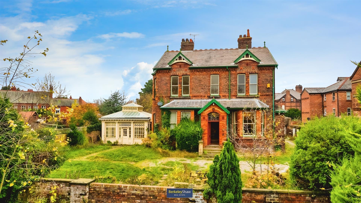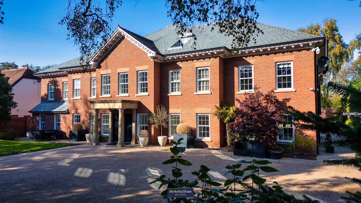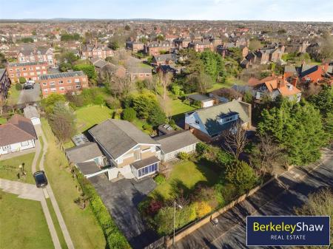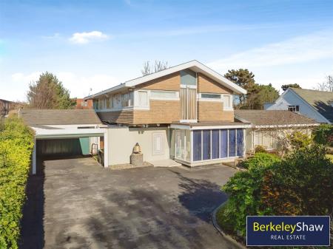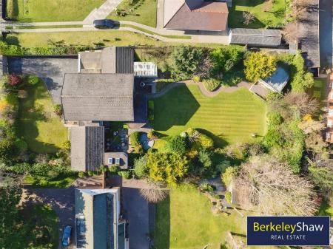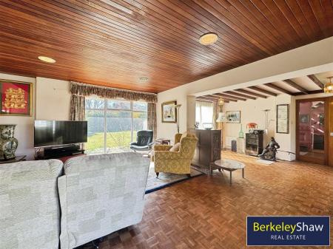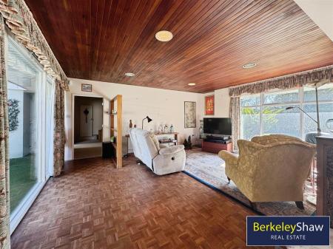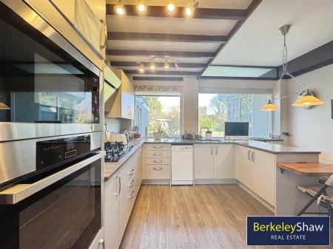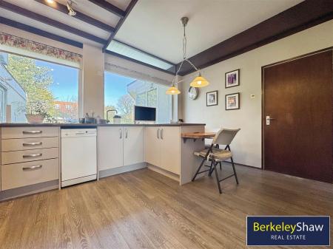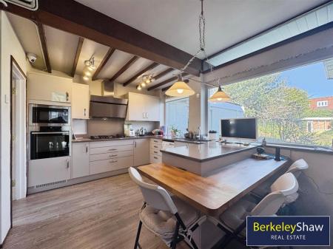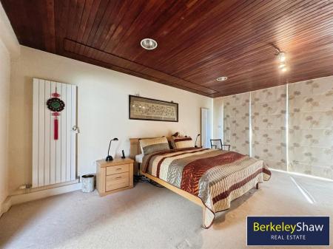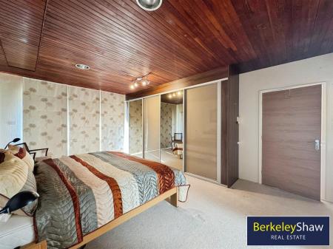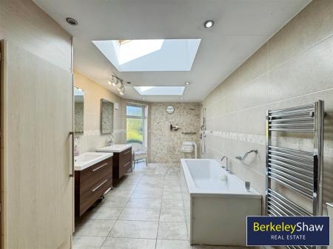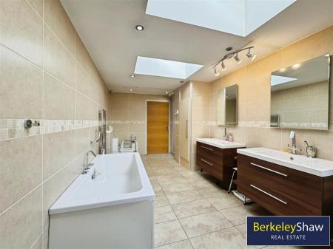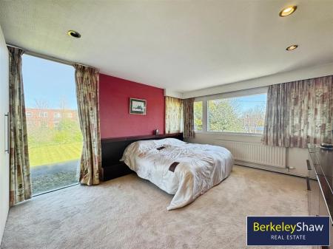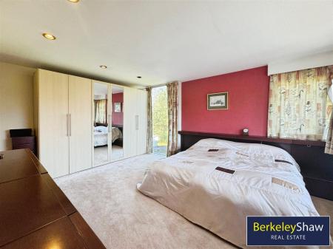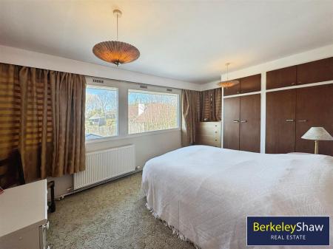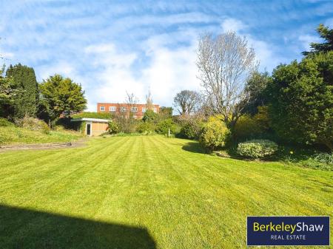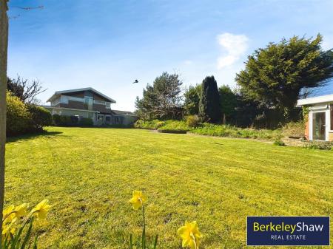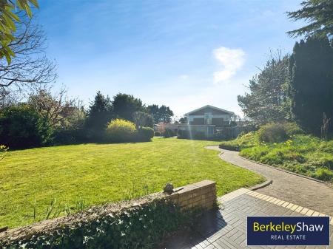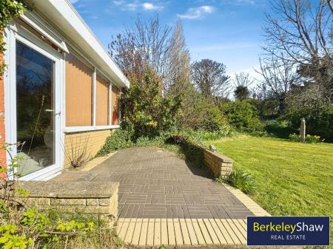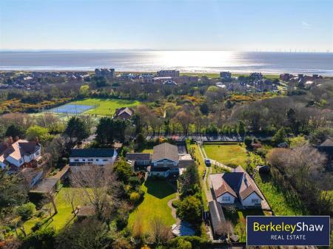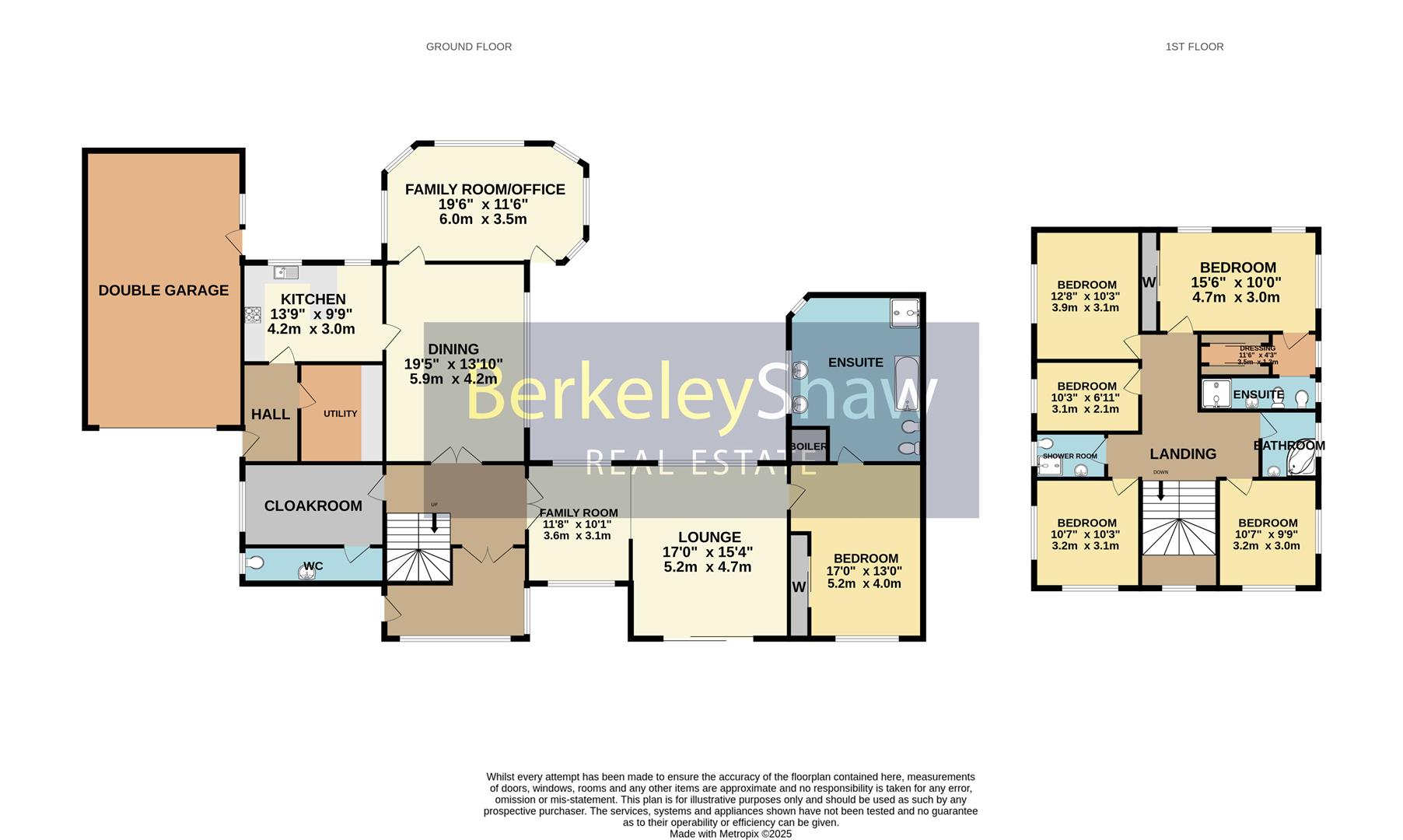- Six bedroom detached home
- Outstanding 0.5 acre plot
- No onward chain
- Superb position just a stones throw from Key Park & Blundellsands Tennis Club
- Expansive & mature gardens
- Superb potential
- Electric gated access with off street parking & garage
- Leasehold Council tax band: H
6 Bedroom Detached House for sale in Liverpool
A Rare Opportunity on One of Blundellsands' Most Prestigious Roads
Located on the exclusive Warren Road, L23, this architecturally designed six-bedroom residence offers an exceptional opportunity for redevelopment or renovation. Occupying an expansive half-acre plot, the property sits directly opposite the tranquil and picturesque Key Park, next to Blundellsands Tennis Club, and is just a short stroll from the iconic Crosby Beach.
Offering immense scope for modernisation, this residence provides a rare chance to craft a bespoke home tailored to your vision, set on one of the area's most desirable roads.
The area is well known for its top-performing schools, excellent amenities, and leisure facilities including West Lancashire Golf Club. Excellent transport links are provided via Hall Road and Blundellsands & Crosby train stations, giving easy access to Liverpool City Centre and surrounding areas.
Internally, a welcoming entrance hall leads to a cloakroom/WC and a spacious living room with access to a ground floor bedroom and en-suite bathroom-ideal for guests or multi-generational living. The ground floor also offers a sun room, a dining room with sliding doors to a private courtyard, a modern fitted kitchen with utility, and a versatile family room/home office.
Upstairs, there are five well-proportioned bedrooms, including a generous master suite with walk-in wardrobe and en-suite, plus a family bathroom and additional shower room.
Externally, the home boasts electric gated access, a mature front garden, off-street parking, a double garage, and a beautiful rear garden with a garden room-all offering privacy and outdoor potential.
Offered with no onward chain, this is a rare chance to secure a substantial home in one of Blundellsands' most desirable settings.
Leasehold: 900+ years remaining. Ground rent: £7 per annum (TBC). Viewing strictly by appointment only.
Sun Room - Timber frame doors, windows, tiled floor, radiator & part tiled walls.
Entrance Hall - Stairs to first floor, radiator, solid wood flooring & part tiled floor.
Living Room - Solid wood flooring, radiator, UPVC sliding doors, double glazed windows & 3 x radiators.
Bedroom 1 - Ground floor bedroom with fitted wardrobes, double glazed windows, 2 x vertical radiators & access to en-suite bathroom.
Bathroom - Double sinks, WC, bidet, bath with hand shower, level access shower area, UPVC door to rear garden, double glazed window, spotlights, 2 x skylights, tiled floor, tiled walls & cupboard housing combi Vaillant boiler.
Dining Room - Solid wood flooring, aluminum sliding doors to courtyard & radiator.
Cloakroom - Radiator, Vaillant combi boiler, solid wood flooring, part tiled walls, basing & radiator.
Wc - Tiled floor, part tiled walls & WC.
Breakfast Kitchen - Timber frame double glazed windows, quartz work tops, stainless steel sink, breakfast bar, vertical radiator, integrated appliances including Neff gas burning hob, microwave, electric oven, extractor hood, space for washing machine, range of wall & base units.
Family Room/Office - Timber frame doors & windows, tiled floor & radiator.
Side Porch - Storage cupboard, UPVC doors & windows
Landing - Radiator & timber frame double glazed windows.
Master Bedroom - Fitted wardrobes, radiator & double glazed timber frame windows overlooking the gardens.
En-Suite - Basin, bidet, WC, corner shower, tiled walls, radiator & timber frame double glazed windows.
Dressing Area -
Bedroom 3 - Fitted wardrobes, radiator & timber frame double glazed windows.
Bedroom 4 - Radiator & timber frame double glazed windows.
Bedroom 5 - Fitted wardrobes, radiator & timber frame double glazed windows.
Bathroom - Tiled walls, heated towel radiator, timber frame double glazed windows & corner jacuzzi bath.
Shower Room - Timber frame double glazed window, part tiled walls, basin, WC & shower enclosure with electric shower.
Externally - Electric gated access to front elevation with off street parking for several vehicles, lawned front garden with mature borders. Car port leading to a double garage with additional storage room to the rear. Generous rear garden with summer room, mature borders, courtyard seating area & lawn.
Property Ref: 7776452_33813540
Similar Properties
4 Bedroom Detached House | £875,000
Nestled in a picturesque semi-rural position, 12 Kew Road in Formby is a beautifully extended and extensively renovated...
10 Bedroom House | Guide Price £850,000
Nestled on the charming Clementina Road in Blundellsands, this impressive house, built in the early 20th century, offers...
Roehampton Drive, Blundellsands, Liverpool
5 Bedroom Detached House | Offers Over £850,000
Welcome to Roehampton Drive, an exceptional five-bedroom detached home offering expansive and versatile accommodation in...
Glencaple, Osbert Road, Blundellsands
8 Bedroom Detached House | £1,600,000
Welcome to this truly unique opportunity to own a historic piece of Blundellsands. Nestled within expansive and private...
6 Bedroom Detached House | Offers Over £4,000,000
Welcome to this truly unique and distinguished residence on the prestigious Victoria Road in Freshfield, Formby. Set on...

Berkeley Shaw Real Estate (Liverpool)
Old Haymarket, Liverpool, Merseyside, L1 6ER
How much is your home worth?
Use our short form to request a valuation of your property.
Request a Valuation
