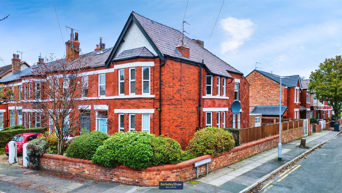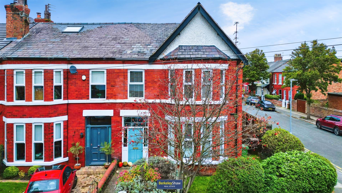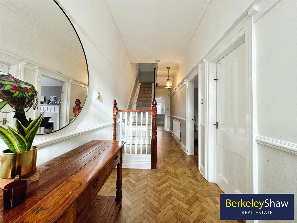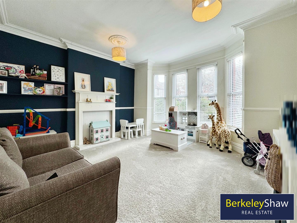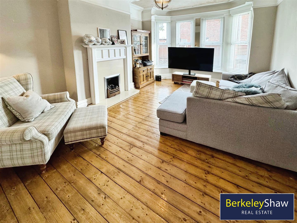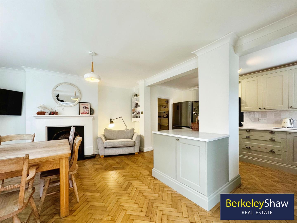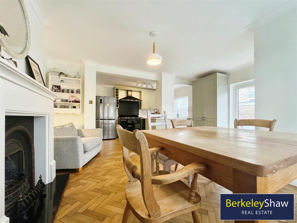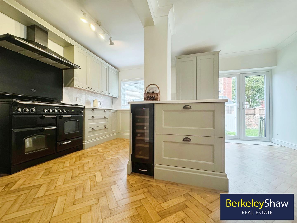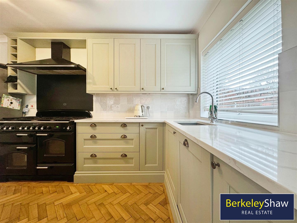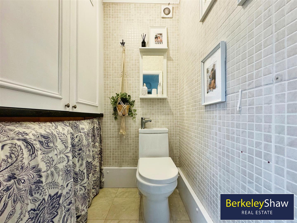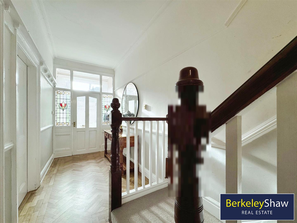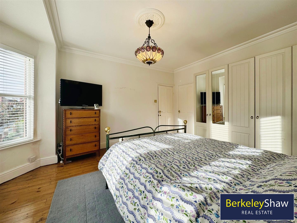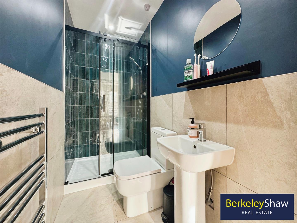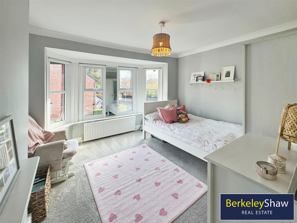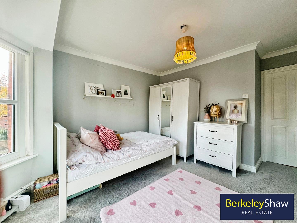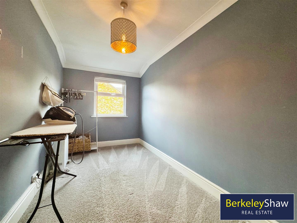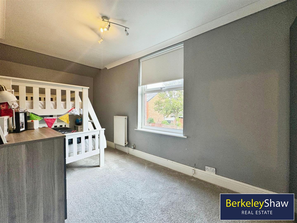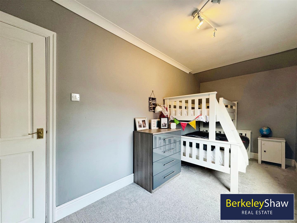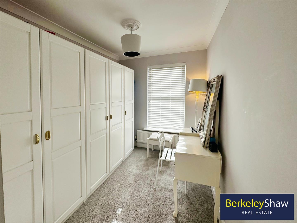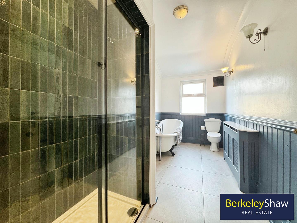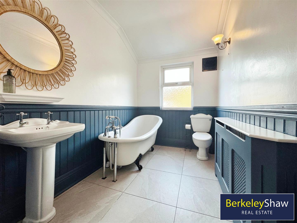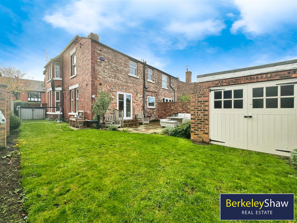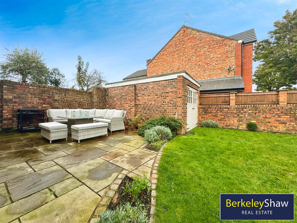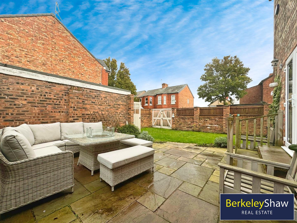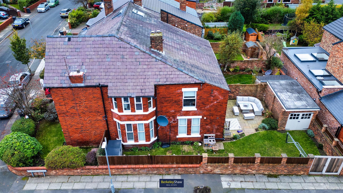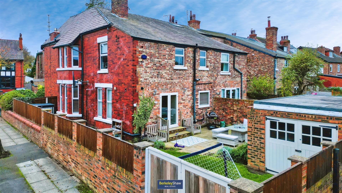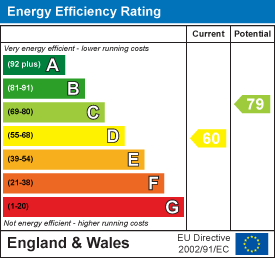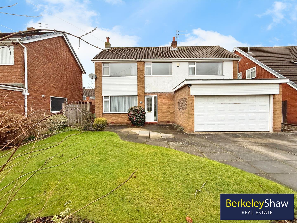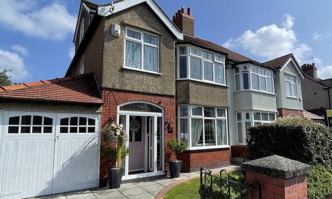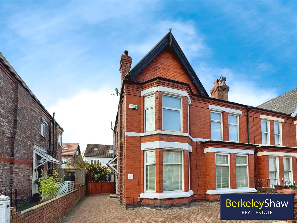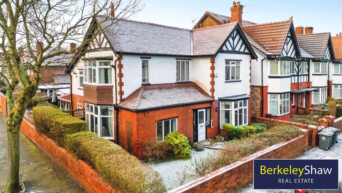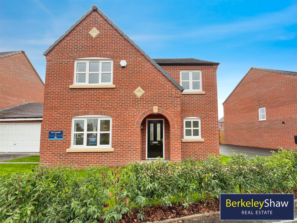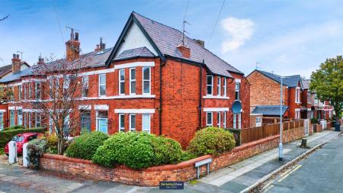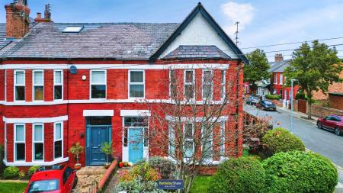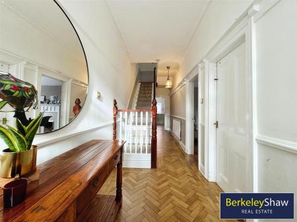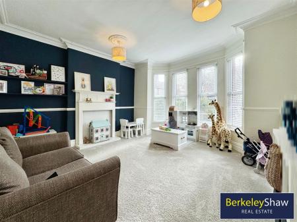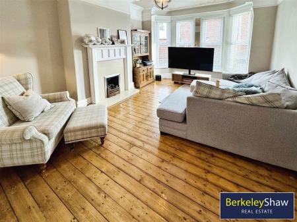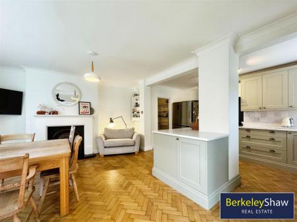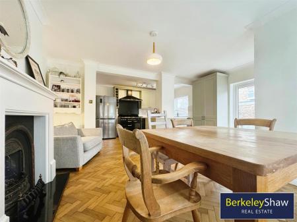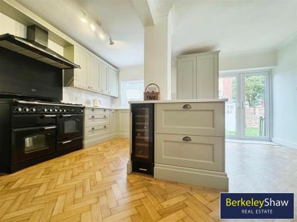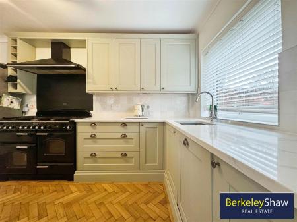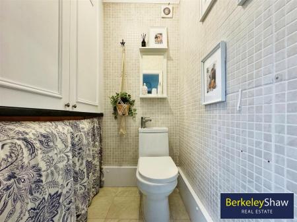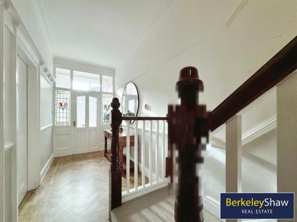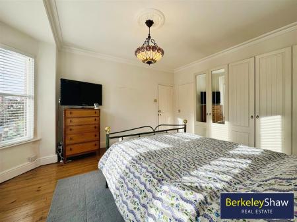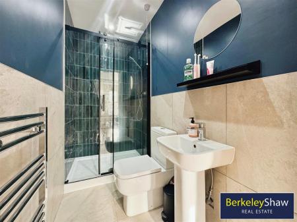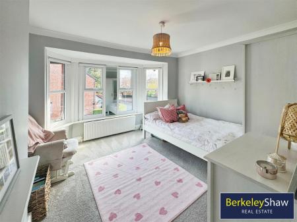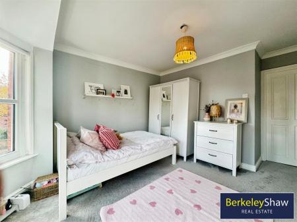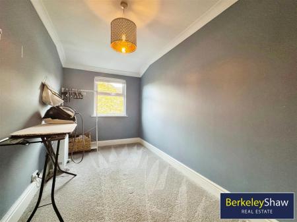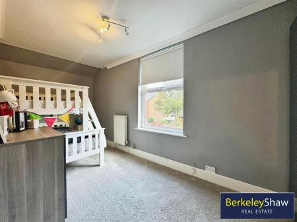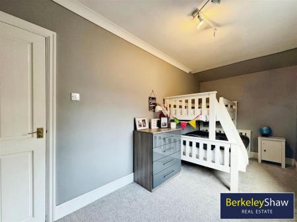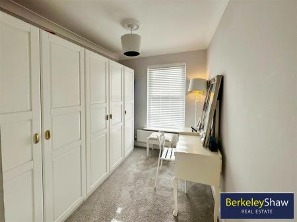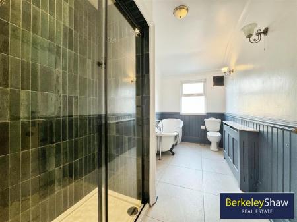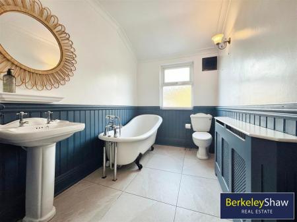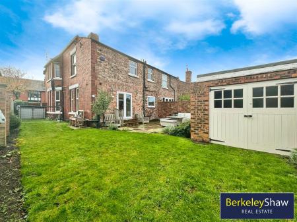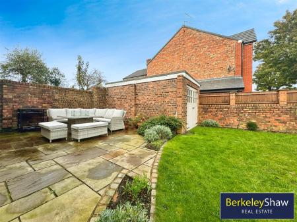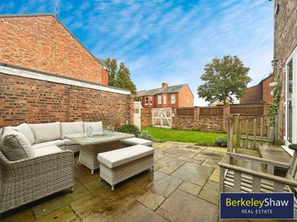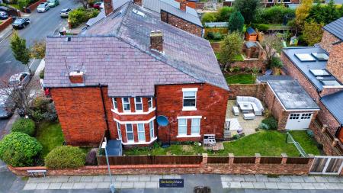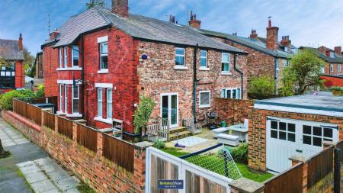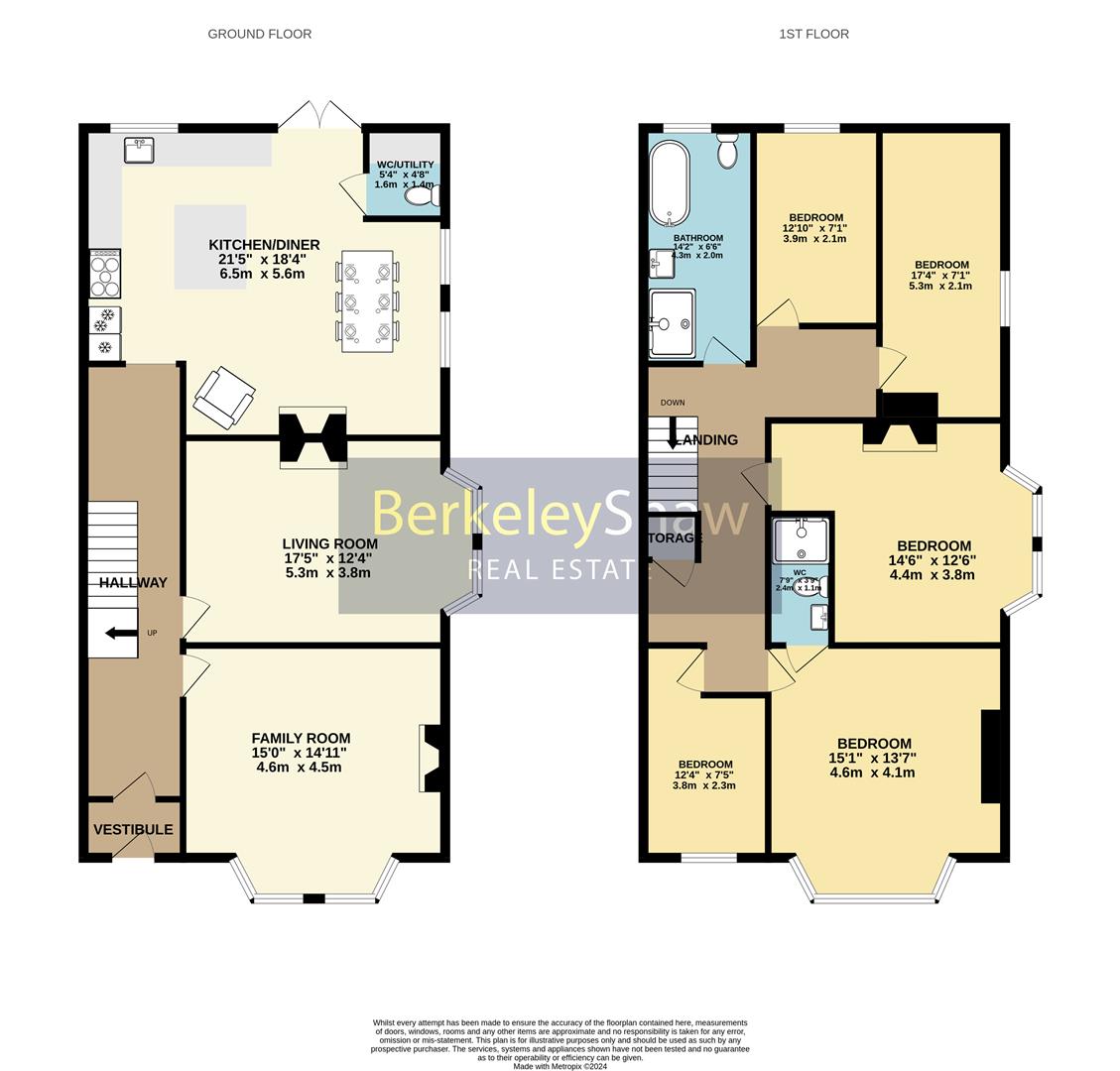- Spacious five-bedroom semi-detached home
- Many original features retained
- Impressive open plan kitchen diner
- En-suite shower room to master
- Gardens to front, side & rear
- Tenure: freehold Council tax band:
5 Bedroom Semi-Detached House for sale in Liverpool
Welcome to this charming five-bedroom family home located on Cambridge Road in the sought-after area of Crosby. Situated in an area known for its excellent local schools, this home is perfect for families looking to settle down in a welcoming community with access to top educational facilities. The property retains many of its original features, adding character and charm.
The surrounding area is vibrant with a fantastic array of amenities. Crosby Village & Coronation Road offer a range of shops, restaurants, cafes & bars. The area also offers fantastic transport links adding to the desirability for commuters needing access to Liverpool City Centre, Southport & surrounding areas.
Upon entering the property via the vestibule, you are greeted by a generous entrance hall with original parquet floor. From here, you access the bay fronted family room and the cosy sitting room, which is flooded with natural light via the bay. To the rear of the home is an impressive open plan kitchen diner/living space, perfect for entertaining guests or simply enjoying family meals together. The space is beautifully finished with a range of integrated appliances, quartz work tops, central island and feature fireplace. Rising to the first floor, the landing gives access to five well-proportioned bedrooms, the master boasting a modern en-suite shower room and a grand four-piece bathroom with free-standing bath. The home further benefits from a spacious loft space with potential for further conversion.
Externally, the property boasts gardens to the front, side & rear with a detached garage, offering fantastic potential for conversion into a summer room or bar. Further benefits include gas central heating & double glazing.
Vestibule - with original tiled flooring and original stained glass windows
Hallway - Parquet wooden flooring, under stairs storage and radiator.
Family Room - UPVC double glazed bay window to front, inset gas fire in timber surround and tiled hearth & radiator.
Living Room - UPVC double glazed window, radiator, gas fire set in fire surround and wooden flooring.
Kitchen Diner - UPVC double glazed windows to two sides, cast iron fire surround with marble hearth, larder cupboard, integrated dishwasher, wine fridge, range cooker with double oven hot plate with extractor fan above, one and half bowl enamel sink with mixer tap, range of wall and base units with quartz work tops, tiled splashback, parquet flooring, access to the rear garden via UPVC double glazed French Doors.
Utility Room/Wc - With low level WC, cupboard housing boiler, space for washing machine and tumble dryer
Landing - With access to bedrooms and family bathroom, radiator
Master Bedroom - Wooden flooring, double glazed windows to bay, radiator & access to en-suite.
En Suite Shower Room - Walk in shower cubicle, low level WC, fully tiled, pedestal wash hand basin and radiator
Bedroom 2 - UPVC double glazed window front, radiator
Bedroom 3 - UPVC double glazed bay window window to side, cast iron fireplace in surround, radiator
Bedroom 4 - UPVC double glazed window to side, radiator
Bedroom 5 - UPVC double glazed window to rear, radiator
Family Bathroom - UPVC double glazed frosted window, radiator,separate walk in fully tiled shower cubicle, free standing bath, low level WC, pedestal wash hand basin, part wood panelled walls and tiled flooring.
Outside - To the front of the property there is a walled garden.
To the rear of the property there is a patio area and lawn with access to the garage and side of the property
Garage - Single garage
Property Ref: 7776452_33482448
Similar Properties
4 Bedroom Detached House | Offers Over £450,000
Welcome to this stunning four-bedroom detached home located in the desirable Ascot Park, Crosby. Situated in a superb lo...
4 Bedroom Detached House | Offers Over £450,000
FREEHOLD Tarn Road presents an exceptional opportunity to acquire a spacious 4 bedroom detached house close to Formby Vi...
Brentwood Avenue, Crosby, Liverpool
4 Bedroom Semi-Detached House | Offers Over £440,000
If you are searching for a turn-key family home in the heart of Crosby, this could be the home for you! Berkeley Shaw Re...
Regent Road, Crosby, Liverpool
4 Bedroom Semi-Detached House | £460,000
Nestled in the sought-after Regent Road of Crosby, Liverpool, this charming four-bedroom semi-detached house is a true g...
Coronation Drive, Crosby, Liverpool
4 Bedroom Detached House | £475,000
This much-loved, detached family home, nestled on a desirable corner plot on Coronation Drive, L23, offers the perfect o...
Liverpool Road, Formby, Liverpool
4 Bedroom Detached House | £484,750
FREEHOLD - Outstanding light and space are hallmarks of The Cranleigh with a single garage and driveway .The open-plan k...

Berkeley Shaw Real Estate (Liverpool)
Old Haymarket, Liverpool, Merseyside, L1 6ER
How much is your home worth?
Use our short form to request a valuation of your property.
Request a Valuation
