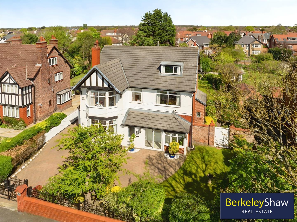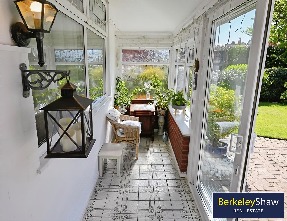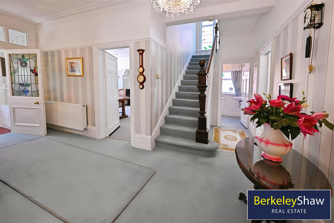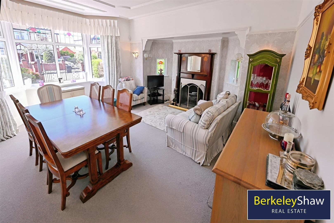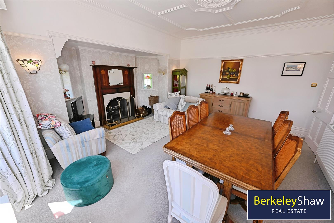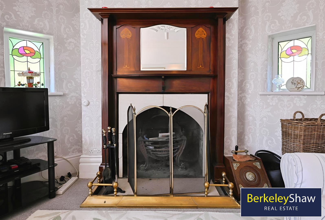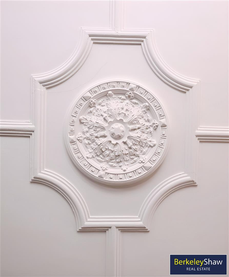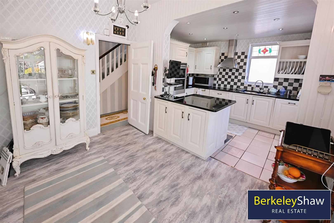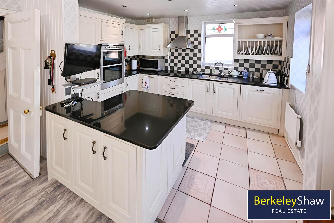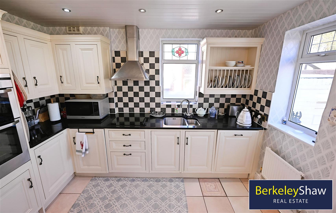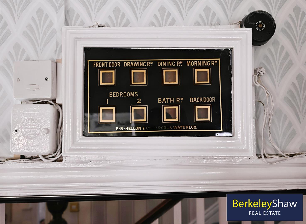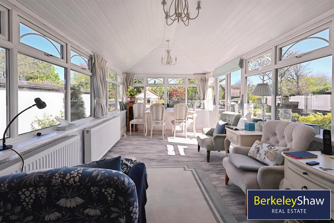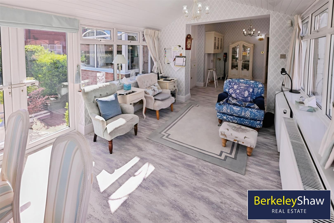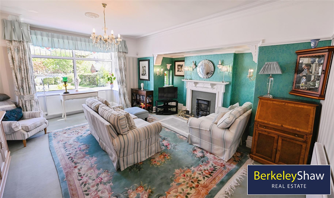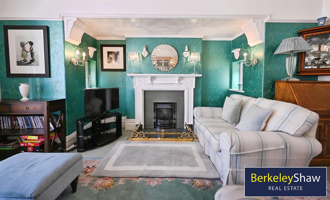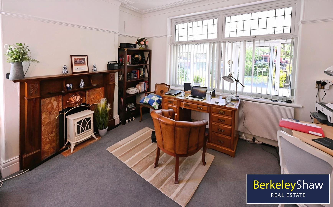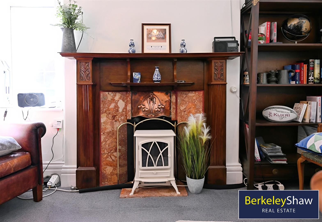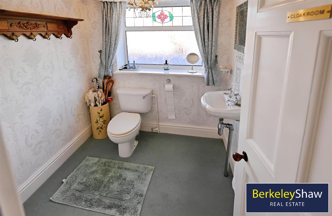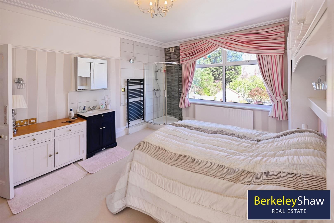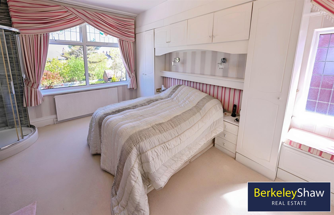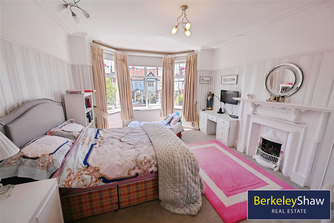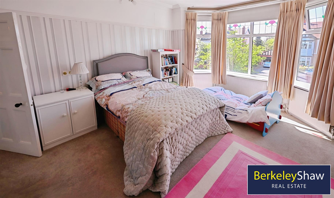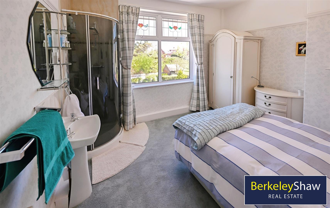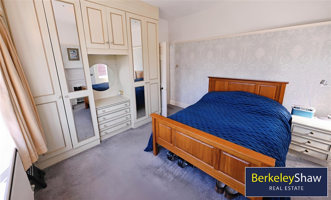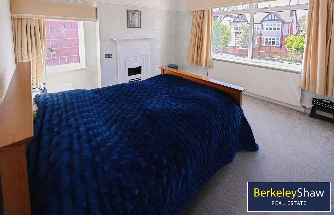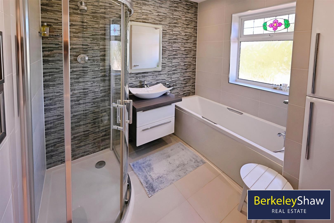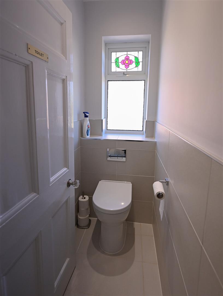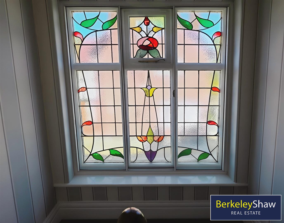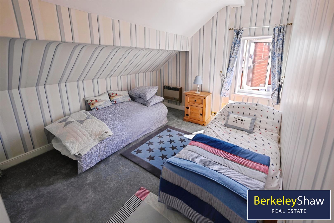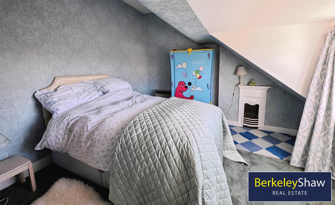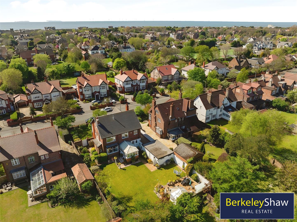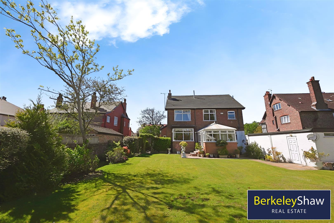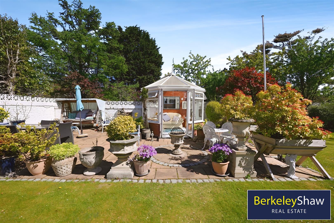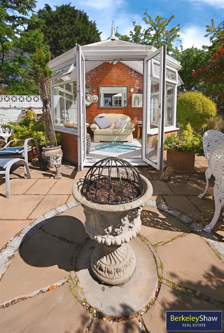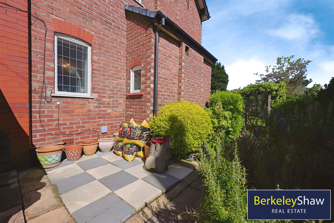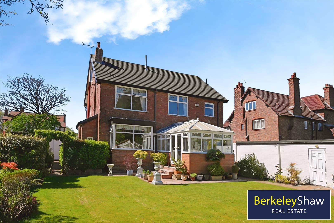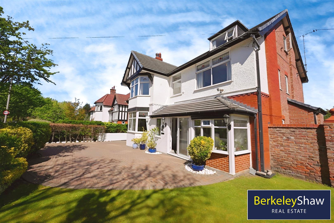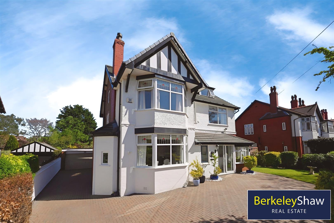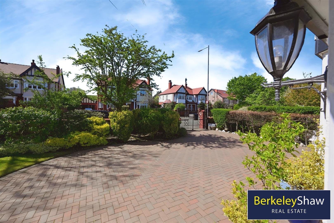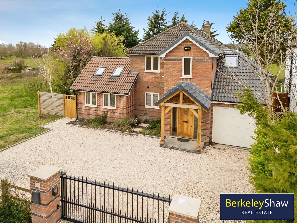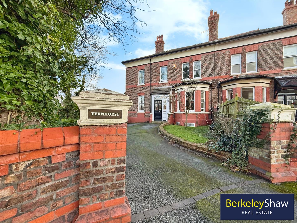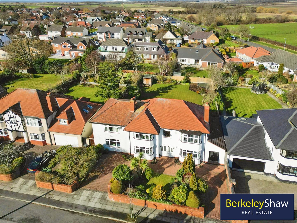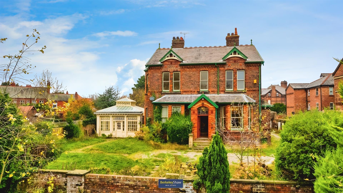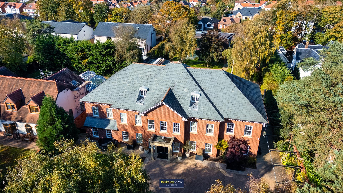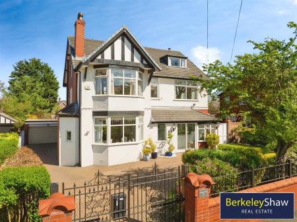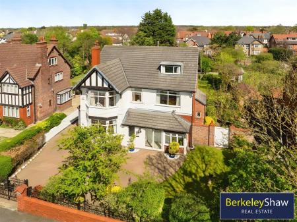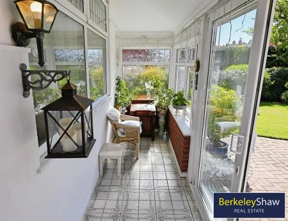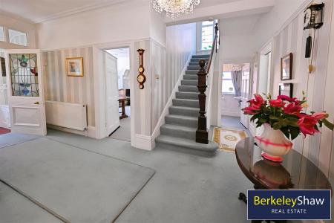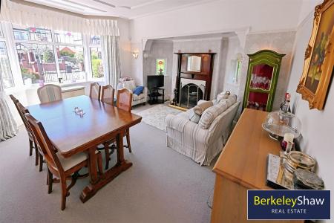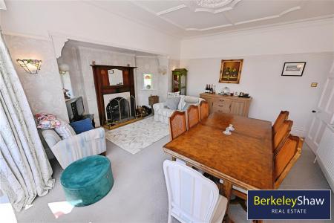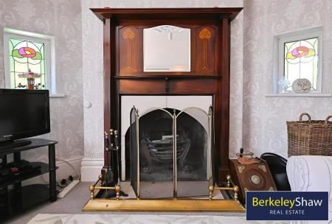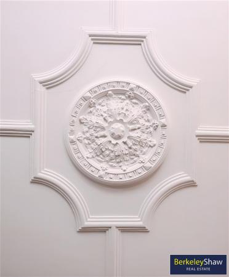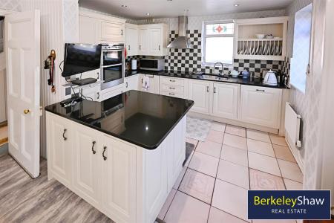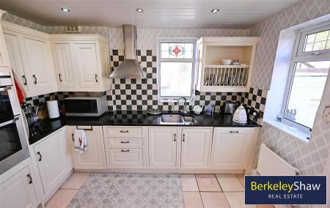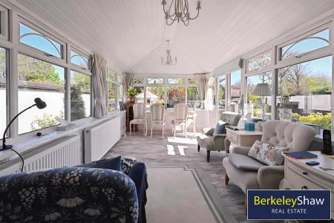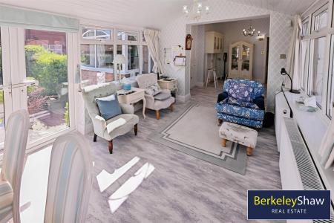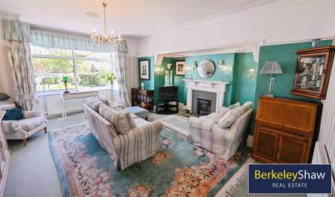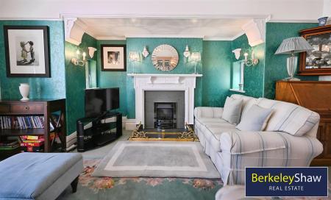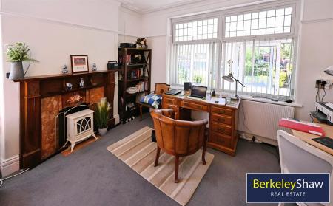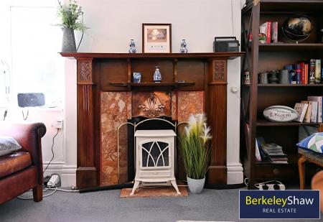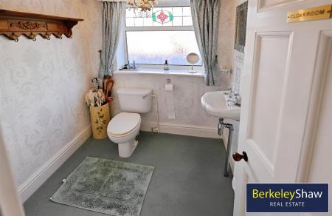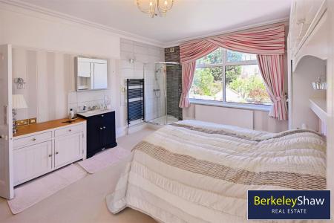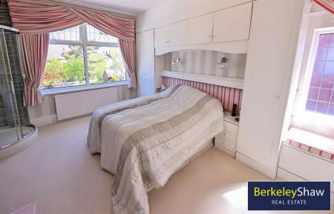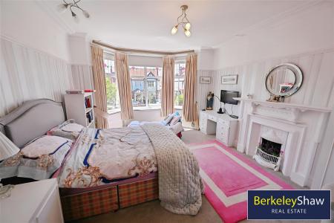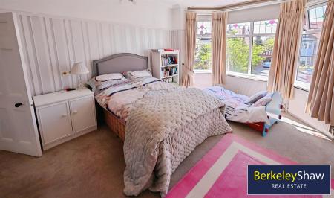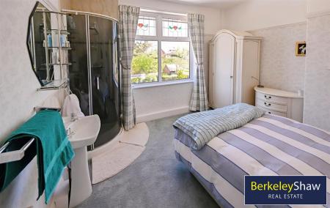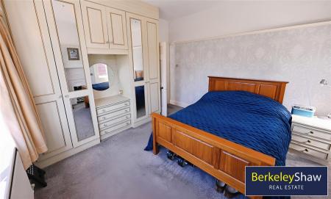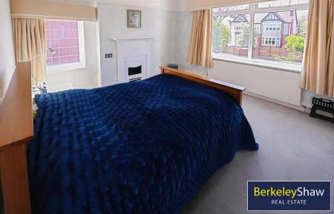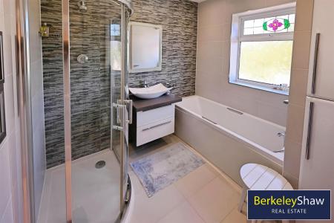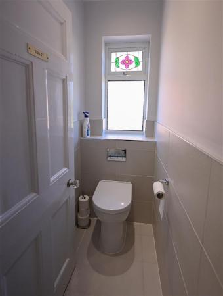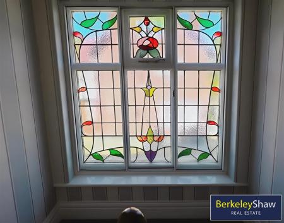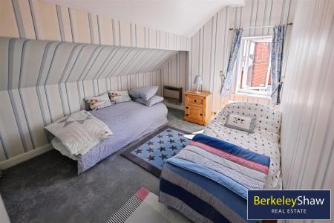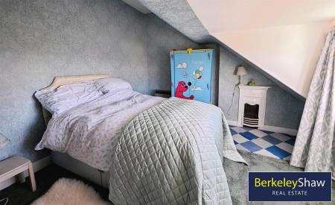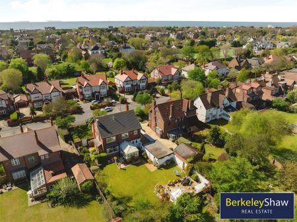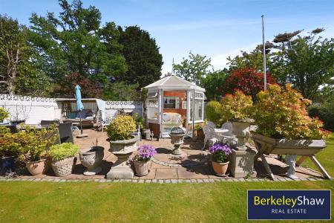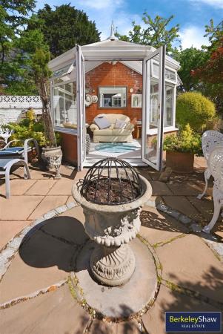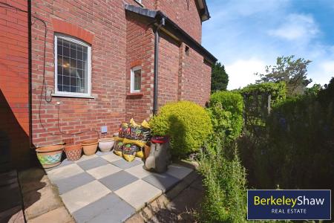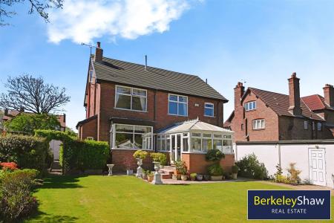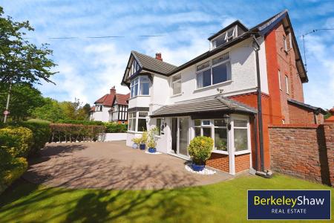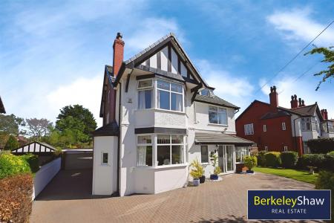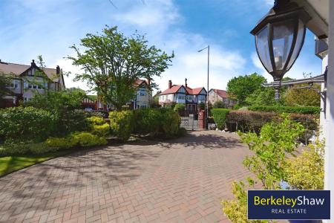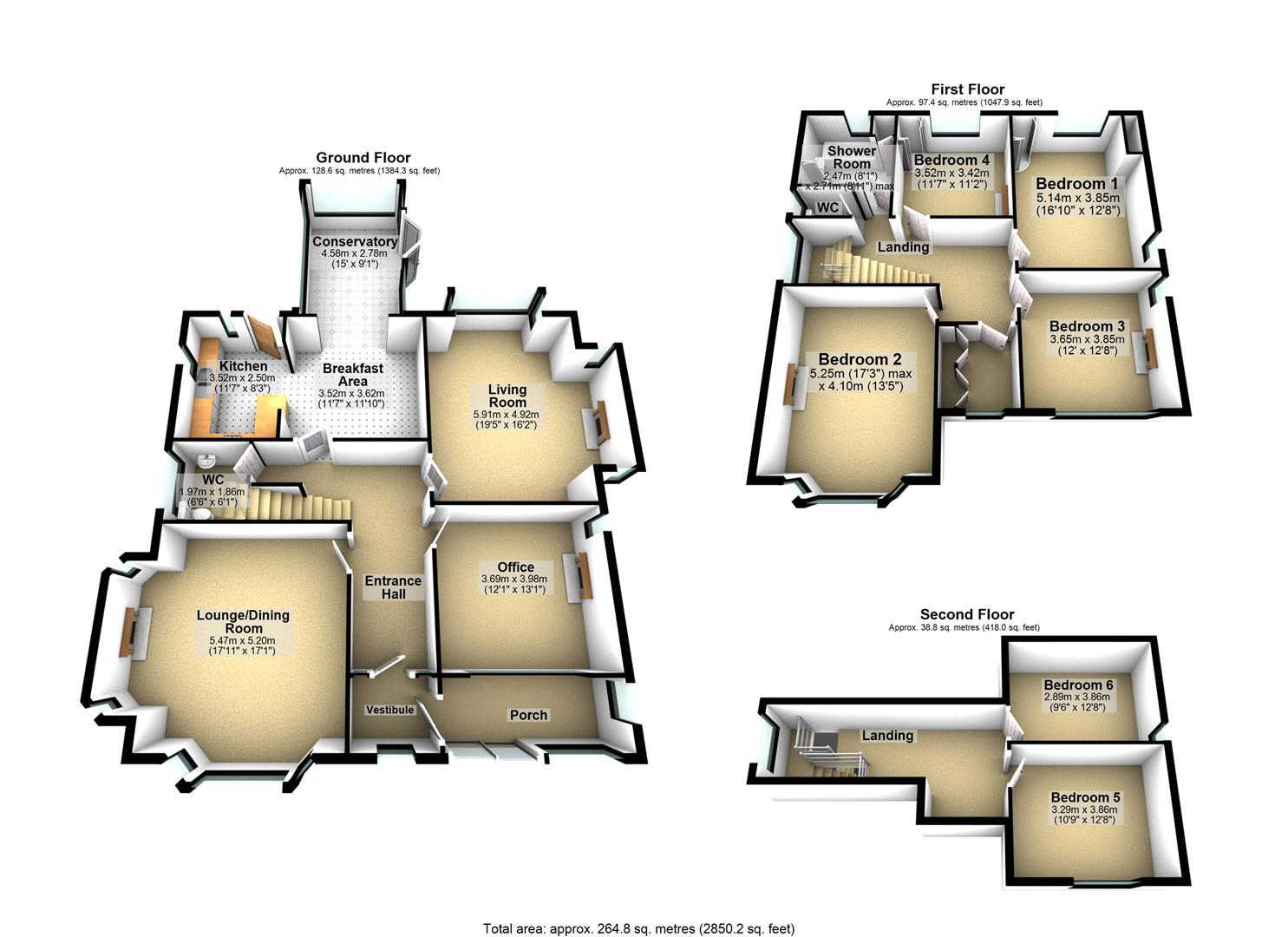- Six bedroom detached villa
- Superb location just a short walk from Crosby Beach
- Secure gated access to a block paved driveway
- Beautiful gardens to front, side & rear
- Ideal family home
- Stunning period features
- Beautifully maintained throughout
- Tenure: leasehold Council tax band: G
6 Bedroom Detached House for sale in Liverpool
Set on the prestigious Dowhills Road in Blundellsands, this exceptional period home offers a rare opportunity to acquire a beautifully maintained and spacious property filled with original features and timeless elegance. Ideal for families, it sits within close proximity of highly regarded local schools, making it a standout choice in one of the area's most desirable locations. This remarkable home blends period charm with modern comfort, in a prime Blundellsands setting just moments from the coast, excellent transport links, and the vibrant Crosby village-while also being within reach of some of the region's most in-demand and highly regarded schools.
The accommodation begins with a charming porch/sun room, leading into a welcoming vestibule and grand entrance hall showcasing beautiful woodwork and high ceilings. The formal dining room features a striking inglenook fireplace, perfect for entertaining, while the impressive living room offers further period charm and a second inglenook fireplace. The modern kitchen provides ample space for dining and flows through to a bright conservatory with an insulated roof, enjoying stunning garden views. A formal office with feature fireplace and a ground floor WC complete the ground floor layout. Upstairs, the generous landing gives access to four well-proportioned bedrooms, a utility room, shower room, and separate WC, offering ideal functionality for family life. The upper floor presents two additional bedrooms, offering flexibility as guest rooms, a playroom, or a home gym.
Externally, the home is set behind secure electric gates with off-street parking for multiple vehicles, mature front gardens, and side access to a double garage. The stunning rear garden is perfect for entertaining with a sunny patio, sun room, and a walled side garden offering privacy and space.
This impressive home blends period character with modern practicality in a truly sought-after location. Viewing is essential to appreciate this home!
Sun Room/Porch - Tiled floor, double glazed windows & UPVC sliding door.
Vestibule -
Entrance Hall - Feature wooden stained glass door, stairs to first floor & radiator.
Dining Room - Feature open inglenook fireplace with solid wood mantel, dual stained glass windows, UPVC windows to bay, radiator, picture rail & ornate coving.
Living Room - Double glazed windows to bay, radiator, inglenook fireplace with corniches, gas fire & picture rail.
Breakfast Kitchen - Range of wall & base units, granite work tops, tiled floor, double glazed windows, electric hob, double electric oven, stainless steel sink, extractor hood, breakfast bar, tiled splash back & open aspect through to the conservatory.
Conservatory - 2 x radiators, double glazed windows, UPVC 'French' style doors & insulated roof.
Wc - Double glazed windows, WC, basin & storage cupboard.
Landing - Feature stained glass window, stairs to second floor & access to first floor rooms.
Bedroom 1 - Dual aspect double glazed windows, corner shower, fitted wardrobes & radiator.
Bedroom 2 - Double glazed windows to bay, radiator, feature cast iron fireplace with wooden mantel & surround.
Bedroom 3 - Double glazed window, corner shower, wash basin & radiator.
Bedroom 4 - Double glazed window, fitted wardrobes, radiator & cast iron feature fireplace.
Utility Room - Space for washing machine & tumble dryer.
Bathroom - Thermostatic corner shower, double glazed window, wash basin, bath, tiled floor, tiled walls & radiator.
Wc - WC, part tiled walls & double glazed window.
Upper Landing - Access to large storage room & double glazed window.
Bedroom 5 - Double glazed window & gas fire.
Bedroom 6 - Double glazed window & feature cast iron fireplace.
Front Garden - Beautifully maintained walled and gated front garden with laid to lawn, mature borders, gated access to side garden, block paved driveway providing off street parking for several vehicles and access to a double garage.
Rear Garden - Beautifully maintained rear garden with mature borders, lawn, patio area & sun room.
Garage - Double garage with electric up & over door, storage and door to rear garden.
Property Ref: 7776452_33840416
Similar Properties
4 Bedroom Detached House | £875,000
Nestled in a picturesque semi-rural position, 12 Kew Road in Formby is a beautifully extended and extensively renovated...
10 Bedroom House | Guide Price £850,000
Nestled on the charming Clementina Road in Blundellsands, this impressive house, built in the early 20th century, offers...
Roehampton Drive, Blundellsands, Liverpool
5 Bedroom Detached House | Offers Over £850,000
Welcome to Roehampton Drive, an exceptional five-bedroom detached home offering expansive and versatile accommodation in...
Warren Road, Blundellsands, Liverpool
6 Bedroom Detached House | £1,350,000
A Rare Opportunity on One of Blundellsands' Most Prestigious RoadsLocated on the exclusive Warren Road, L23, this archit...
Glencaple, Osbert Road, Blundellsands
8 Bedroom Detached House | £1,600,000
Welcome to this truly unique opportunity to own a historic piece of Blundellsands. Nestled within expansive and private...
6 Bedroom Detached House | Offers Over £4,000,000
Welcome to this truly unique and distinguished residence on the prestigious Victoria Road in Freshfield, Formby. Set on...

Berkeley Shaw Real Estate (Liverpool)
Old Haymarket, Liverpool, Merseyside, L1 6ER
How much is your home worth?
Use our short form to request a valuation of your property.
Request a Valuation

