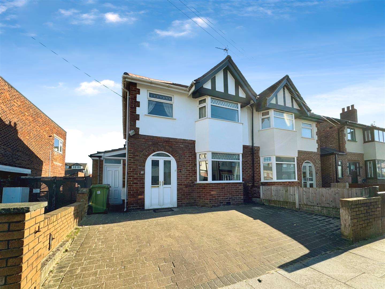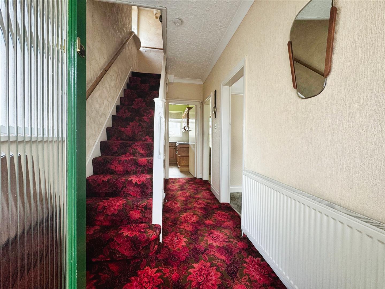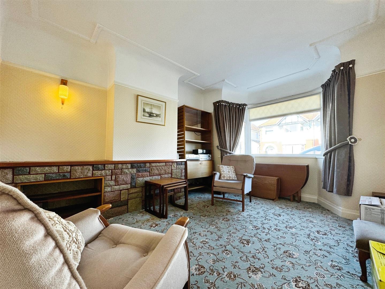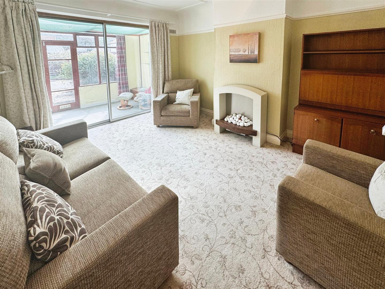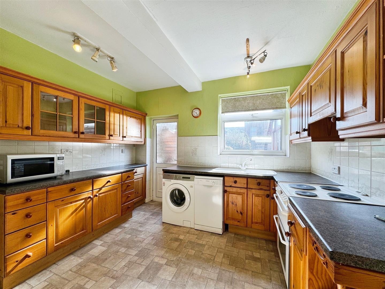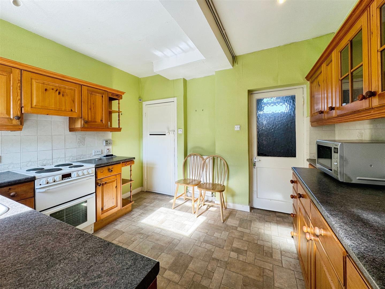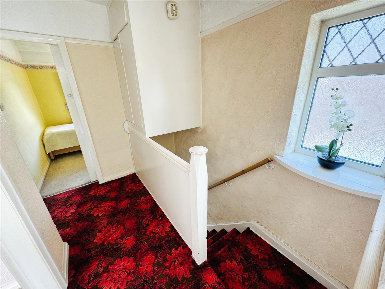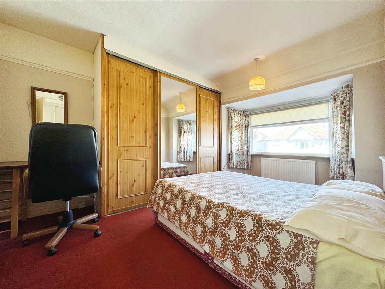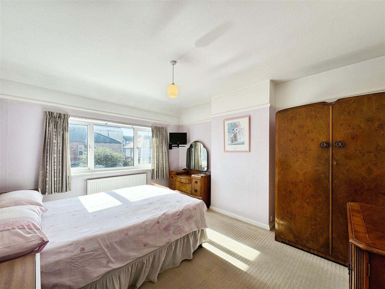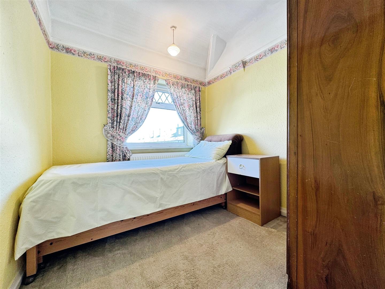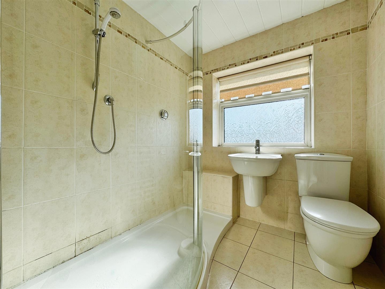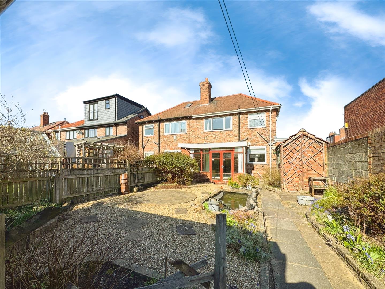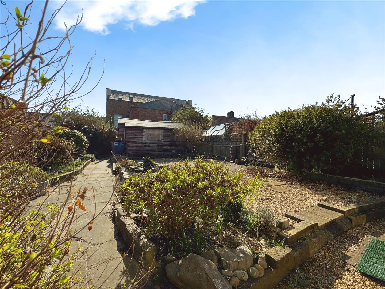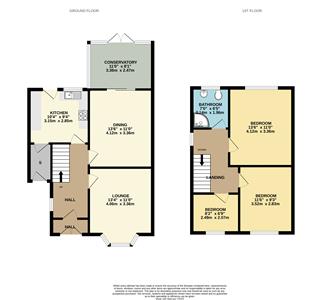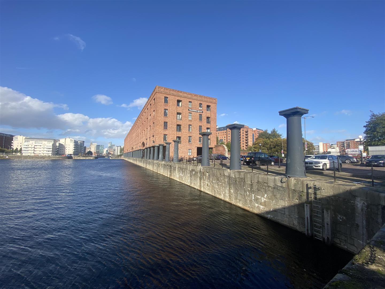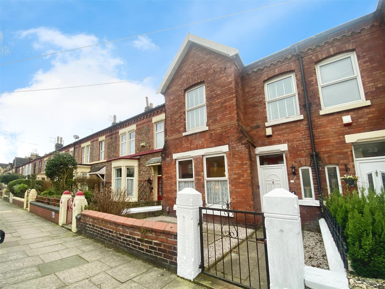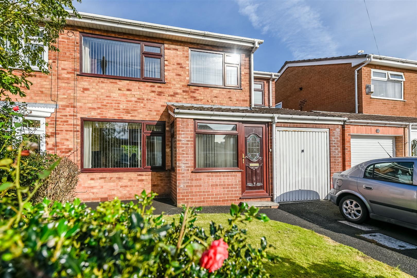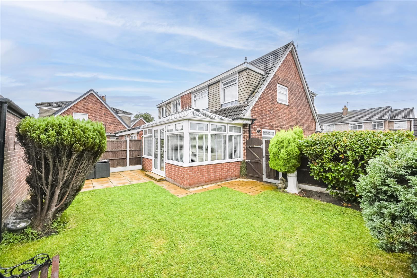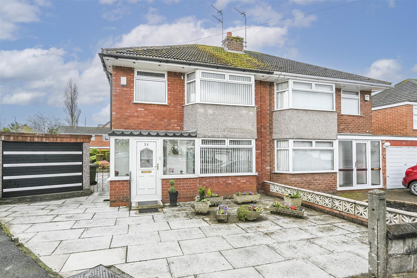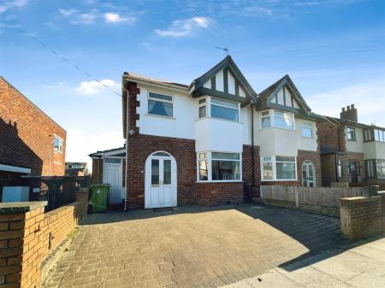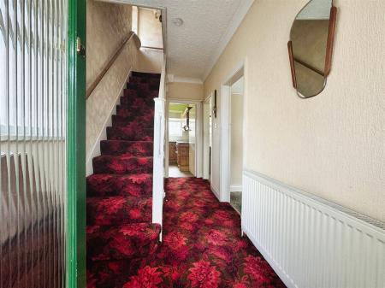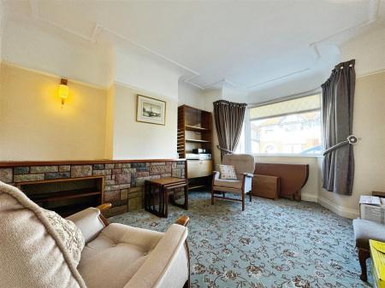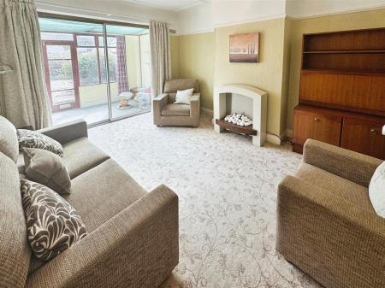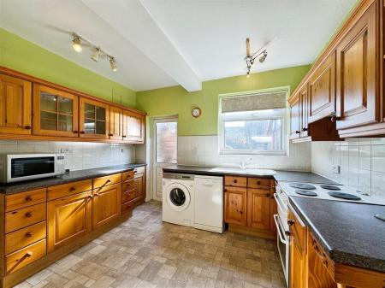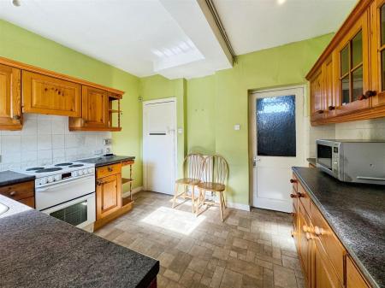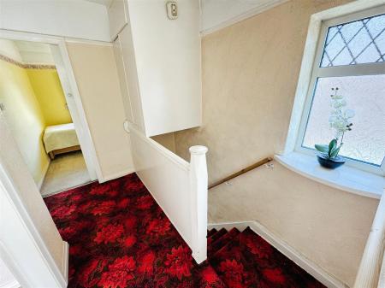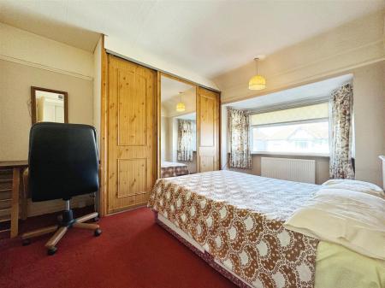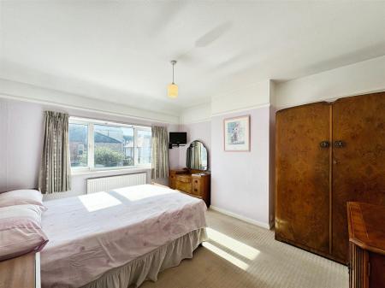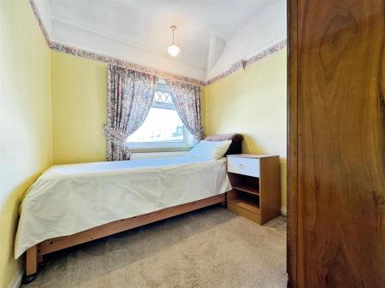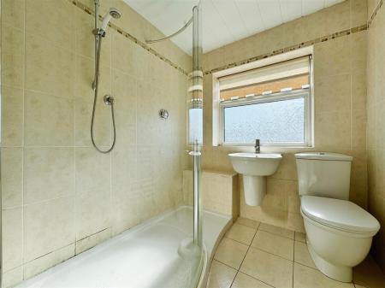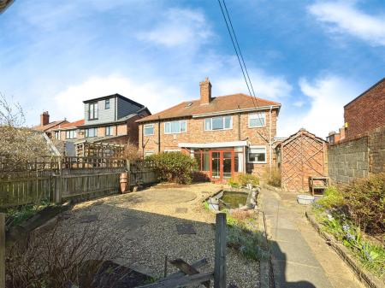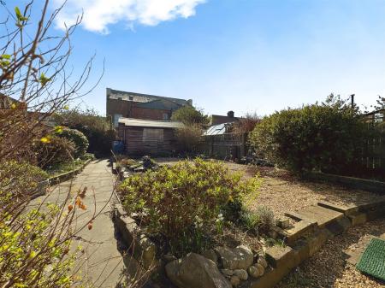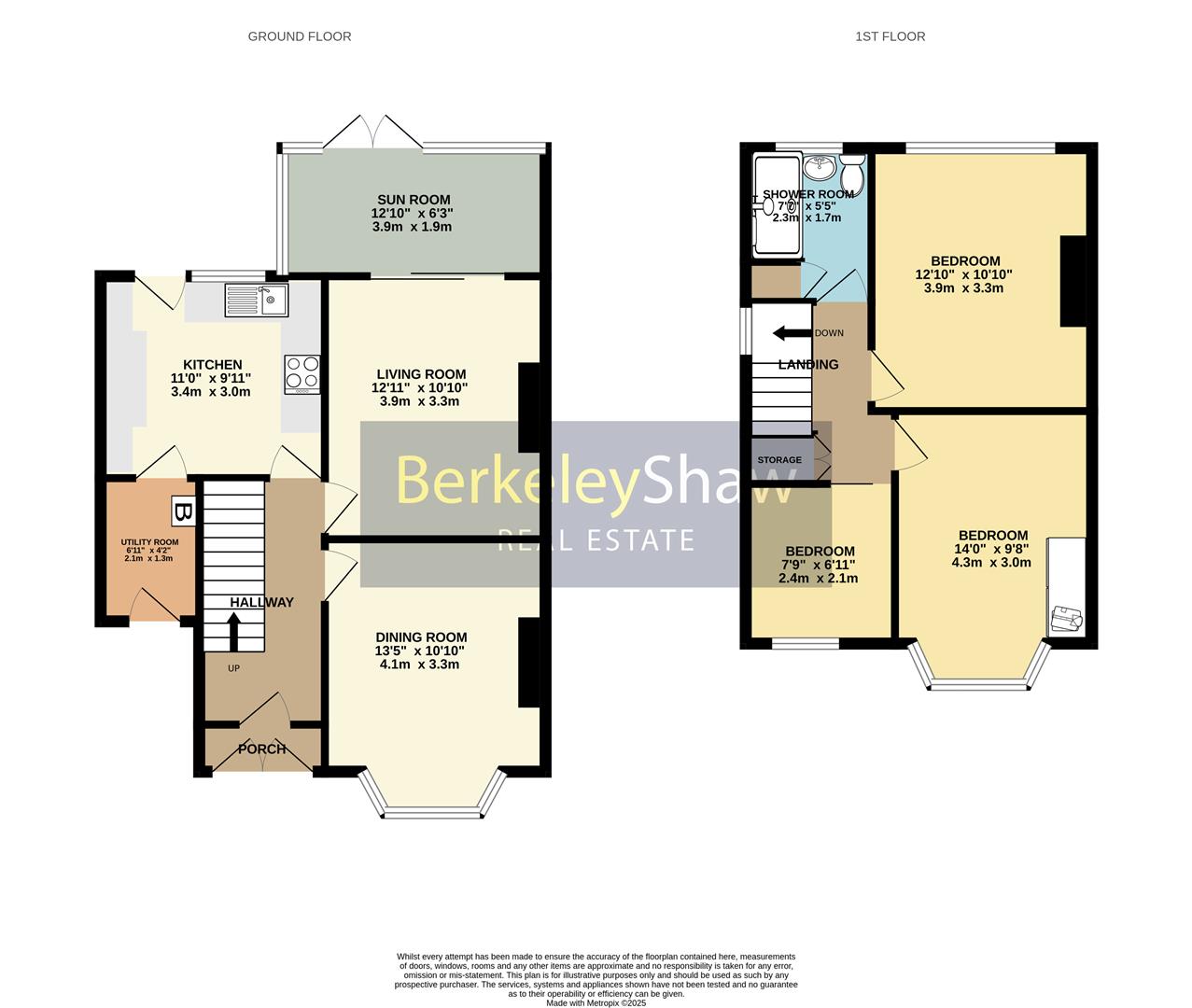3 Bedroom Semi-Detached House for sale in Liverpool
Welcome to this three-bedroom semi-detached home on Heathfield Road, a fantastic opportunity to secure a spacious family home in the highly desirable Brighton-le-Sands. With no onward chain, this property is ideal for those looking to move quickly and enjoy everything this superb location has to offer. Just a short stroll from Crosby Beach and the waterfront, it provides the perfect setting for coastal living.
The area is particularly popular with families and commuters, thanks to its excellent local schools, easy access to train stations, and a great selection of shops, cafés, and restaurants. Whether you're looking for a peaceful retreat or a home in the heart of a thriving community, this property ticks all the boxes.
Inside, the home offers spacious and versatile living accommodation. A welcoming hallway leads to a bright bay-fronted dining room, a generous second reception room with sliding doors to the sunroom, and a fitted kitchen with access to the garden. A separate utility room provides additional practicality.
Upstairs, the spacious landing gives access to two double bedrooms and a further single bedroom, along with a tiled shower room. Each room is well-proportioned, offering flexibility for growing families or home office space.
Externally, the property benefits from a block-paved driveway to the front, while the generous rear garden features gated alleyway access. A fantastic outbuilding, currently used as a workshop, adds further potential for storage or additional workspace.
With its prime location, excellent transport links, and no onward chain, this home is a must-see!
?? Contact us today to arrange your viewing.
Porch - Laminate floor & French style UPVC doors.
Hallway - Radiator & double glazed window.
Dining Room - UPVC double glazed windows to bay & radiator.
Living Room - Radiator & aluminum sliding doors to sun room.
Kitchen - Range of wall & base units, double glazed window, sink unit with drainer, extractor hood, electric cooker, tiled splash back, timber door to utility room.
Utility Room - UPVC door to front elevation & boiler.
Landing - Storage cupboard, loft access & double glazed window.
Bedroom 1 - Double glazed window to bay, radiator & fitted wardrobe.
Bedroom 2 - Double glazed window & radiator.
Bedroom 3 - Double glazed window & radiator.
Shower Room - Double glazed window, WC, basin, walk in shower, storage cupboard, tiled floor, tiled walls & spotlights.
Externally - Block paved driveway providing off street parking.
Rear garden with paving, water feature, gravel, mature borders, gated access to side alley & outbuilding currently utilised as a workshop,
Property Ref: 7776452_33757401
Similar Properties
2 Bedroom Apartment | Offers Over £250,000
Fabulous 2 bedroom apartment with patios overlooking Waterloo Dock.Named for the Battle of Waterloo, the dock was origin...
3 Bedroom Apartment | Offers Over £250,000
If you are searching for a spacious apartment on Liverpool's famous waterfront, then look no further. This spacious thre...
4 Bedroom Terraced House | Offers Over £250,000
If you are in the market for a generous family home, this spacious terraced home located on Lyra Road L22 could be the i...
4 Bedroom Semi-Detached House | £254,500
Welcome to this charming extended semi-detached home on Hodder Avenue in the sought-after Rivers development of Maghull....
3 Bedroom Semi-Detached House | Guide Price £255,000
Welcome to Normington Close, Lydiate - a charming residential area that could be your next home! A dormer style semi det...
3 Bedroom Semi-Detached House | Guide Price £257,500
A semi detached house that is offered for sale without an ongoing chain and with a rare feature of a large rear garden t...

Berkeley Shaw Real Estate (Liverpool)
Old Haymarket, Liverpool, Merseyside, L1 6ER
How much is your home worth?
Use our short form to request a valuation of your property.
Request a Valuation
