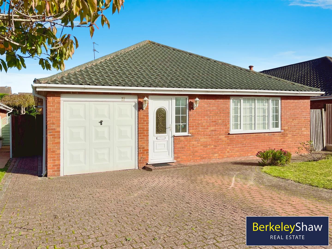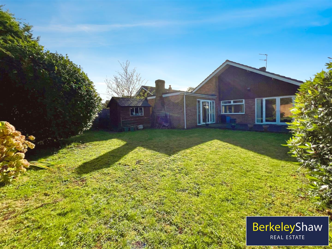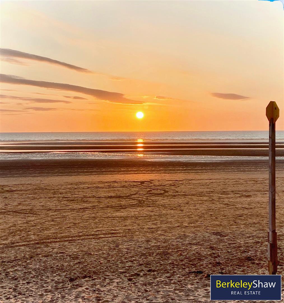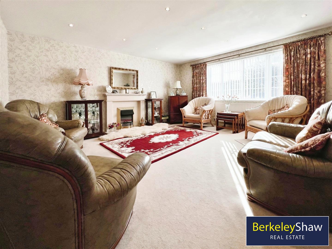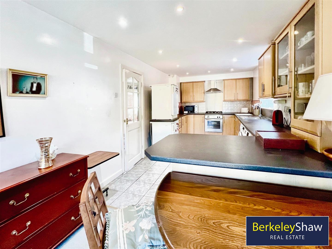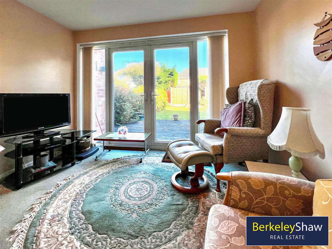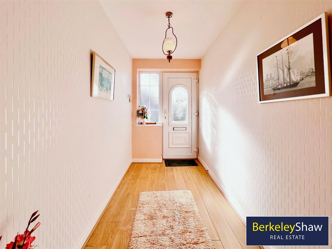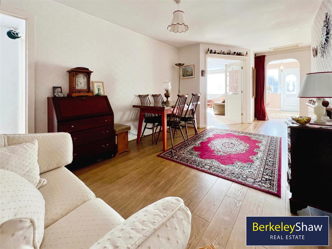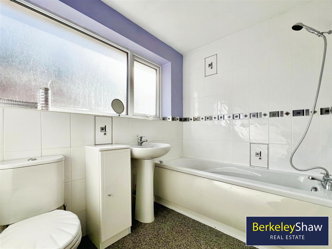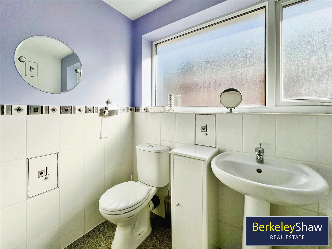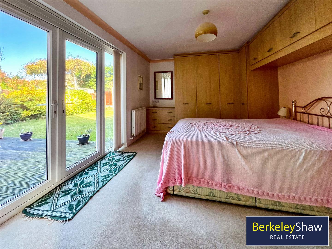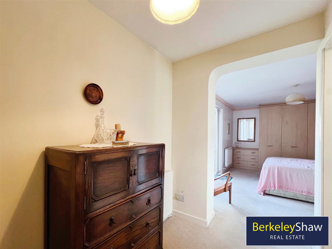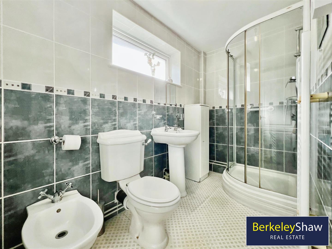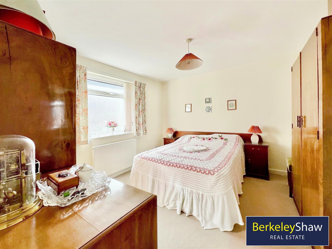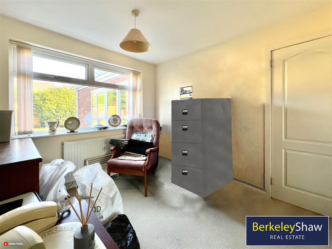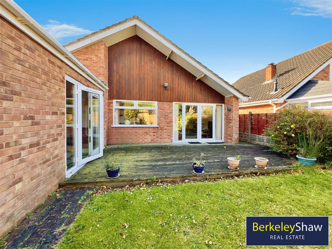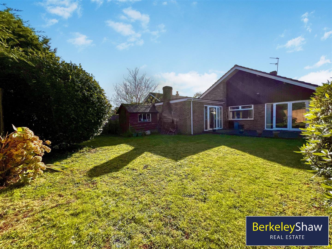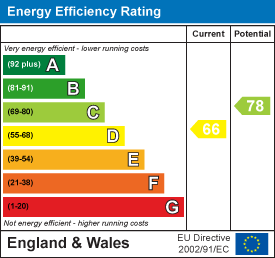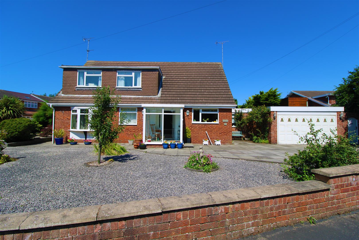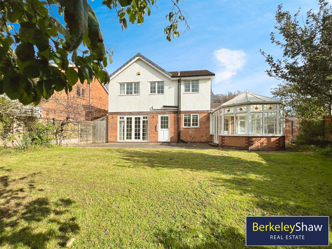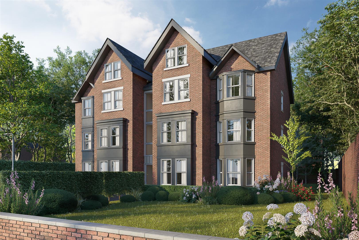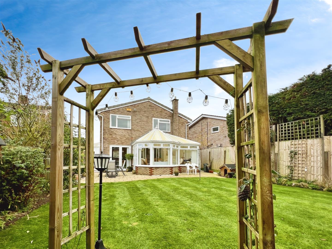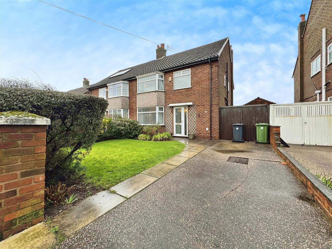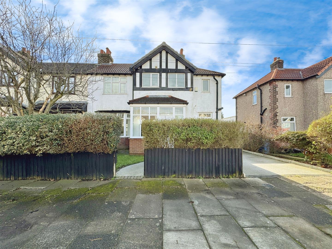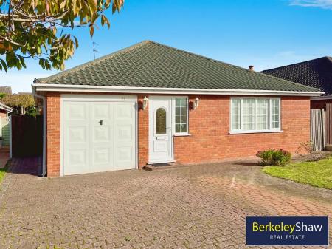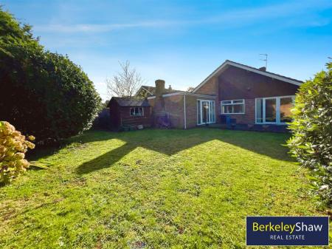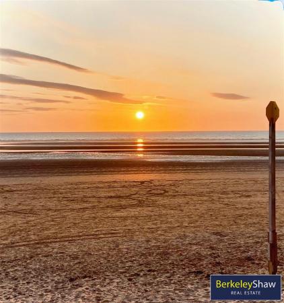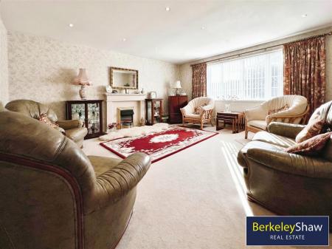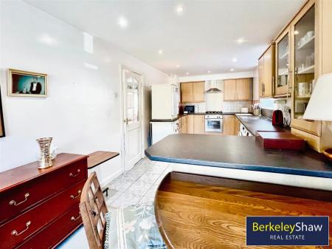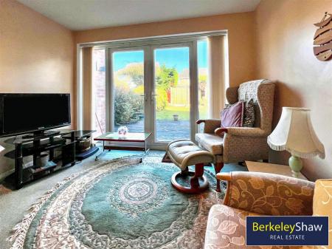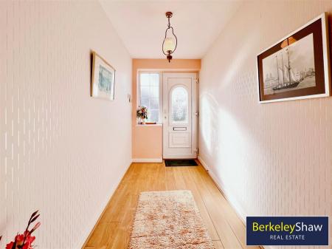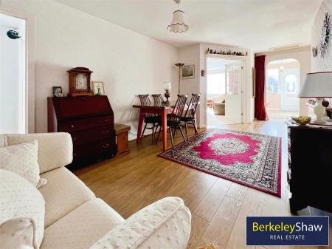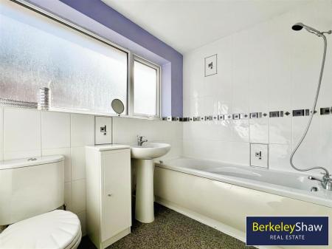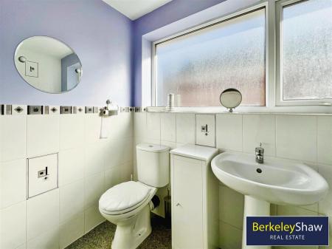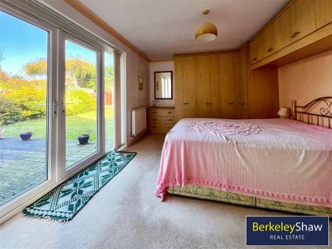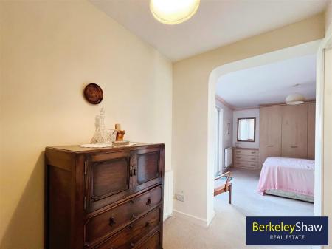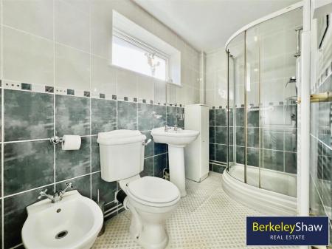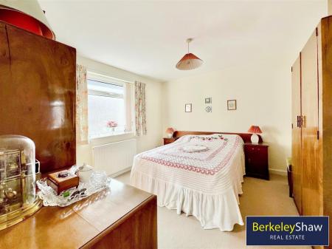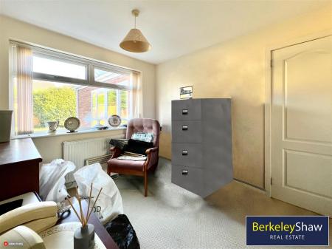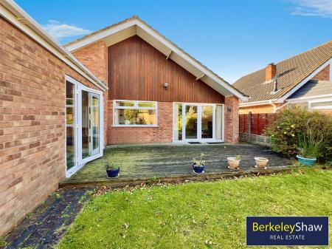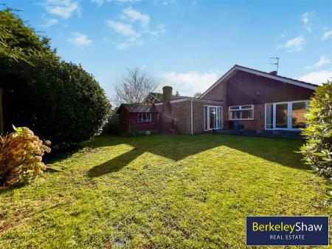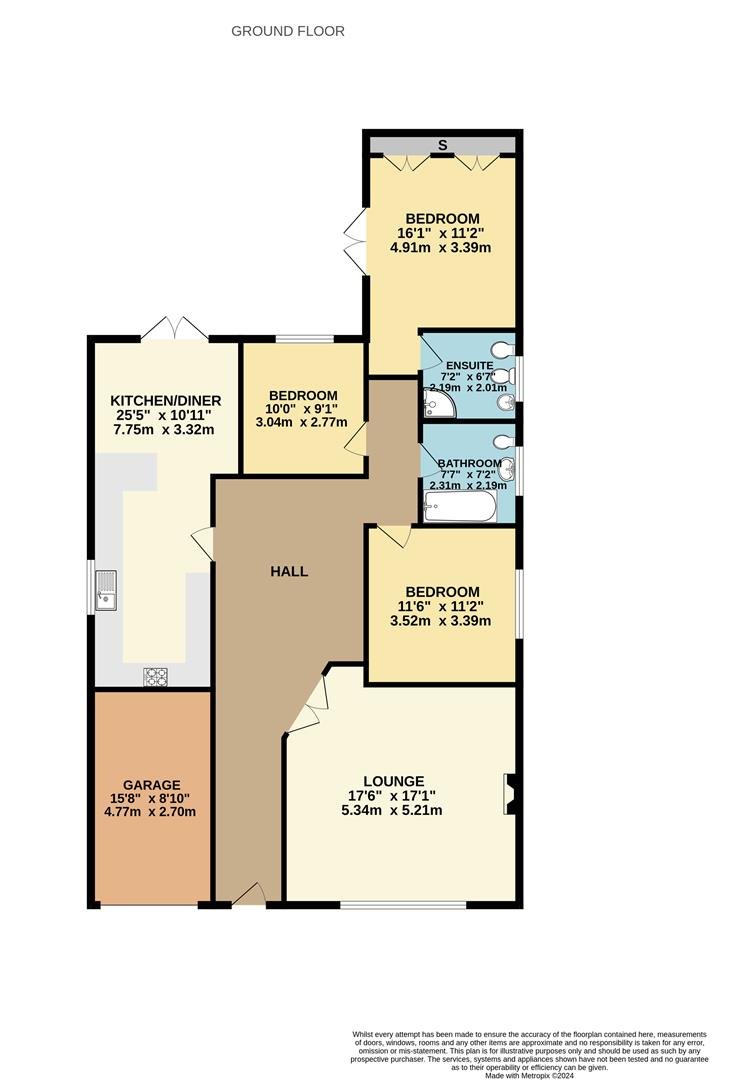- NO CHAIN
- Large EXTENDED DETACHED 'True' Bungalow
- Garage
- Sunny Gardens
- Dining Kitchen
- ENSUITE to Main Bedroom
- Walk to Local Shops, Cafe and Family Pub
- Close to Bus Route
- Driveway Parking
- NO STAIRS
3 Bedroom Detached Bungalow for sale in Liverpool
Welcome to this charming 3 Bedroom DETACHED bungalow located in the sought-after area of Warren Green, Formby. This delightfully EXTENDED property boasts two reception rooms, dining kitchen, large main bedroom with fitted wardrobes, dressing area and ENSUITE shower room, a further two DOUBLE bedrooms, and a well-appointed family bathroom, offering ample SPACE for comfortable living.
Situated on one level, this TRUE bungalow is perfect for those seeking a convenient and accessible living space. The property features a GARAGE and sunny gardens, ideal for enjoying the outdoors and entertaining guests.
Conveniently located close to local SHOPS, family pub and a BUS route, this home offers both tranquillity and accessibility to everyday amenities. With NO CHAIN involved, the process of making this property your own is made even smoother. Located close to Formby Pinewoods and Award winning BEACH those four legged friends are well catered for.
The interior of the property is both spacious and well-maintained, providing a warm and welcoming atmosphere for you to make your own. Whether you are looking to relax in the flexible living spaces or enjoy the outdoor garden area, this bungalow offers a perfect blend of comfort and convenience.
Don't miss out on the opportunity to own this lovely detached bungalow in the heart of Formby. Book a viewing today and envision the potential this property holds for you and your loved ones.
Entrance/Dining Hall - A wide entrance hallway ideal for wheel chairs and prams to easily enter the house. Opening out into a larger space with double french style doors to lounge diner, kitchen and bedrooms.
Lounge - 5.34 x 5.21 (17'6" x 17'1") -
Kitchen Diner - 7.75 x 3.32 (25'5" x 10'10") -
Bedroom 1 - 4.91 x 3.39 (16'1" x 11'1") - Master bedroom suite with ideal entrance area for a dressing table and private en-suite shower room. Patio doors onto the sunny rear garden and built in wardrobes.
En-Suite - 2.90 x 2.10 (9'6" x 6'10") -
Bedroom 2 - 3.52 x 3.39 (11'6" x 11'1") -
Bedroom 3 - 3.04 x 2.77 (9'11" x 9'1") - Currently utilised as a study with patio doors onto sunny rear garden.
Family Bathroom - 2.31 x 2.19 (7'6" x 7'2") -
Garage - 4.77 x 2.77 (15'7" x 9'1") -
Property Ref: 7776452_33466689
Similar Properties
The Serpentine North, Blundellsands, Liverpool
3 Bedroom House | £400,000
BERKELEY SHAW are delighted to offer for sale this realistically priced three bedroom home, located on a generous corner...
Blundell Road, Hightown, Liverpool
4 Bedroom Detached House | Offers Over £400,000
Nestled in the charming coastal village of Hightown, Liverpool, this detached house on Blundell Road is a true gem waiti...
Scarisbrick New Road, Southport
3 Bedroom Apartment | £400,000
Nestled on the prestigious Scarisbrick New Road in Southport, this stunning development offers a luxurious lifestyle in...
Heathfield Close, Formby, Liverpool
4 Bedroom Detached House | Offers Over £410,000
Welcome to this FREEHOLD detached house located in the sought-after area of Heathfield Close, Formby. This property boas...
St. Michaels Road, Crosby, Liverpool
5 Bedroom Semi-Detached House | Guide Price £425,000
Check out the stunning views across too Little Crosby from our latest listing on St Michaels Road L23! Berkeley Shaw Rea...
Booker Avenue, Mossley Hill, Liverpool
3 Bedroom Semi-Detached House | Offers Over £425,000
Check out the fantastic garden room on this stunning semi-detached home! Berkeley Shaw Real Estate is the appointed agen...

Berkeley Shaw Real Estate (Liverpool)
Old Haymarket, Liverpool, Merseyside, L1 6ER
How much is your home worth?
Use our short form to request a valuation of your property.
Request a Valuation
