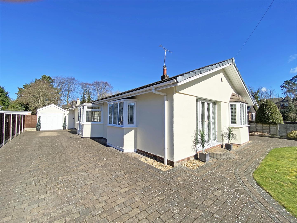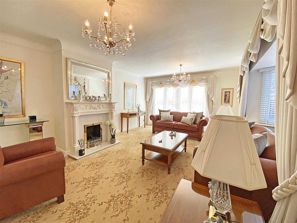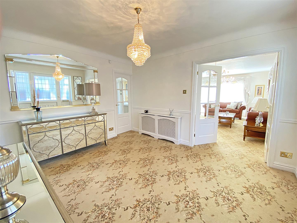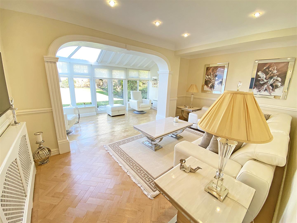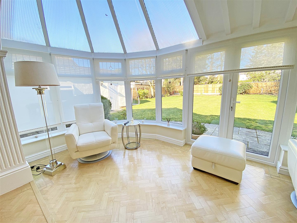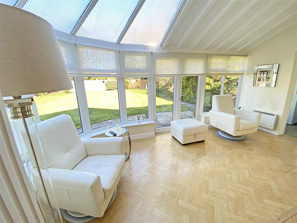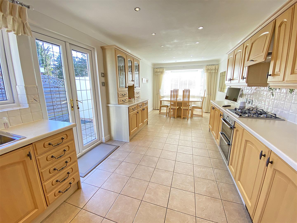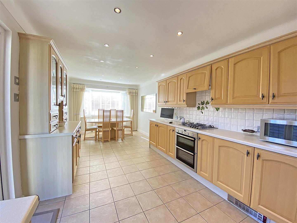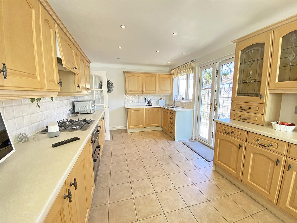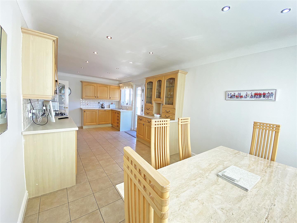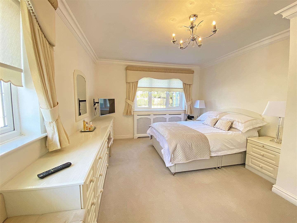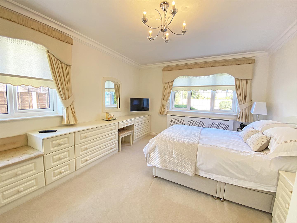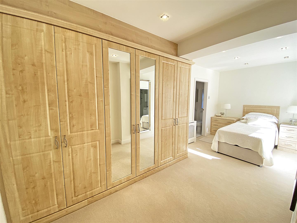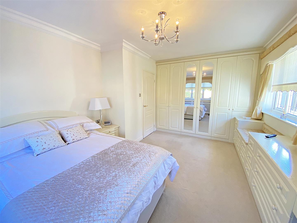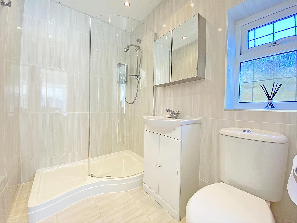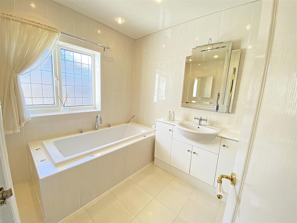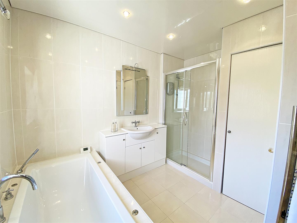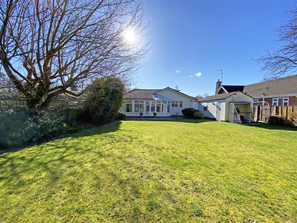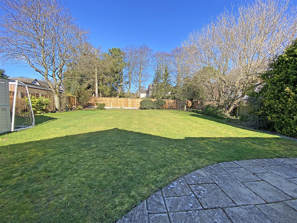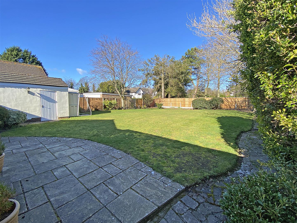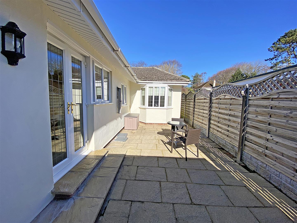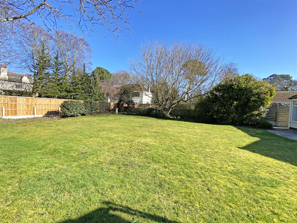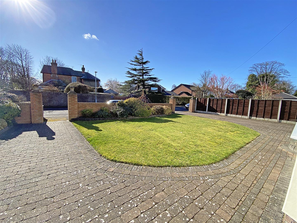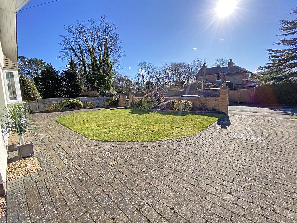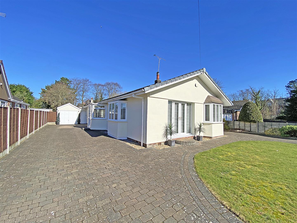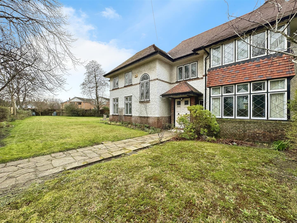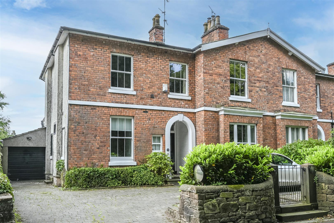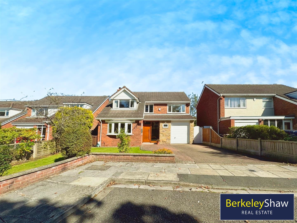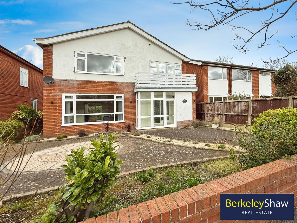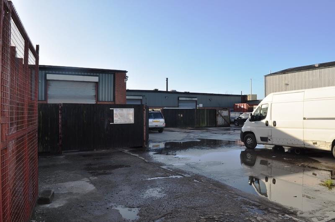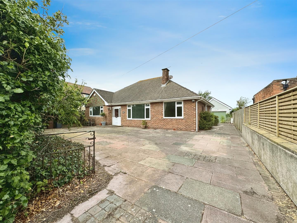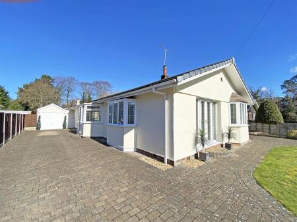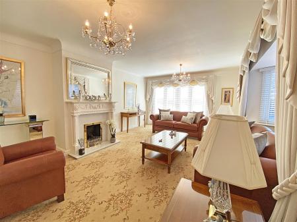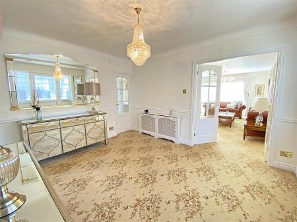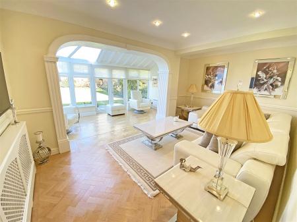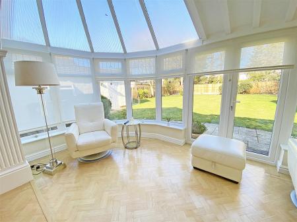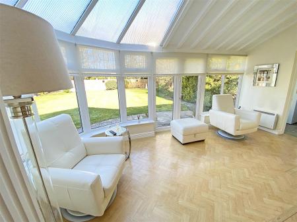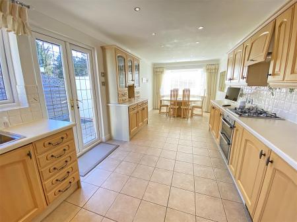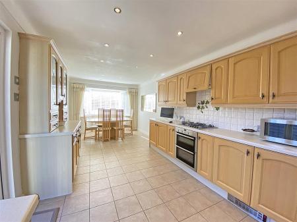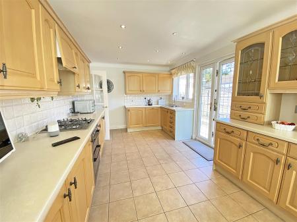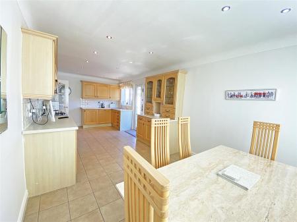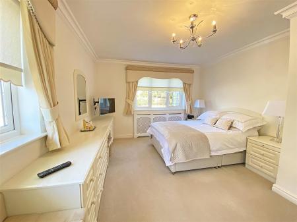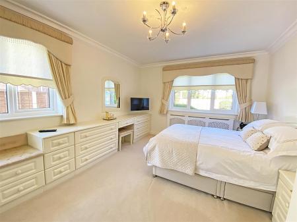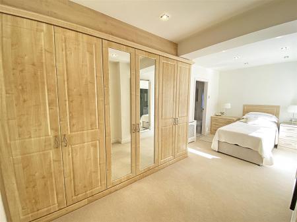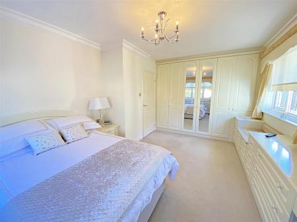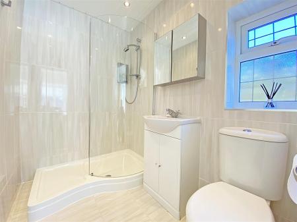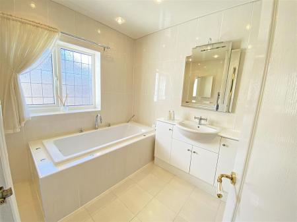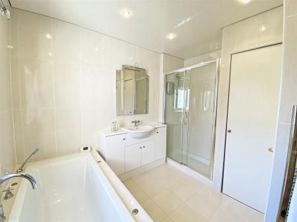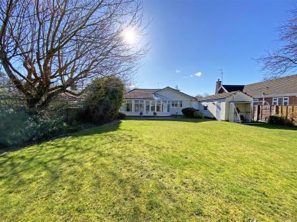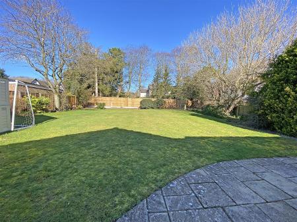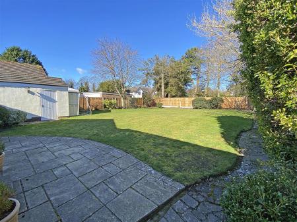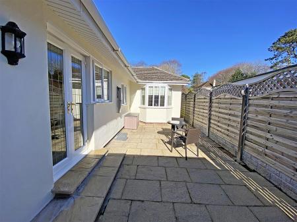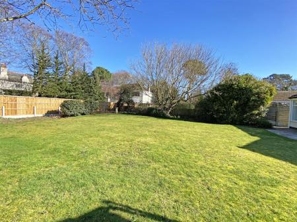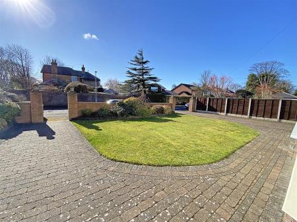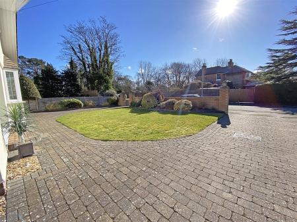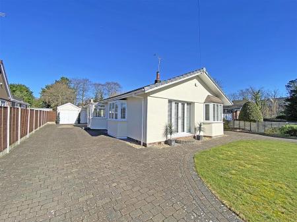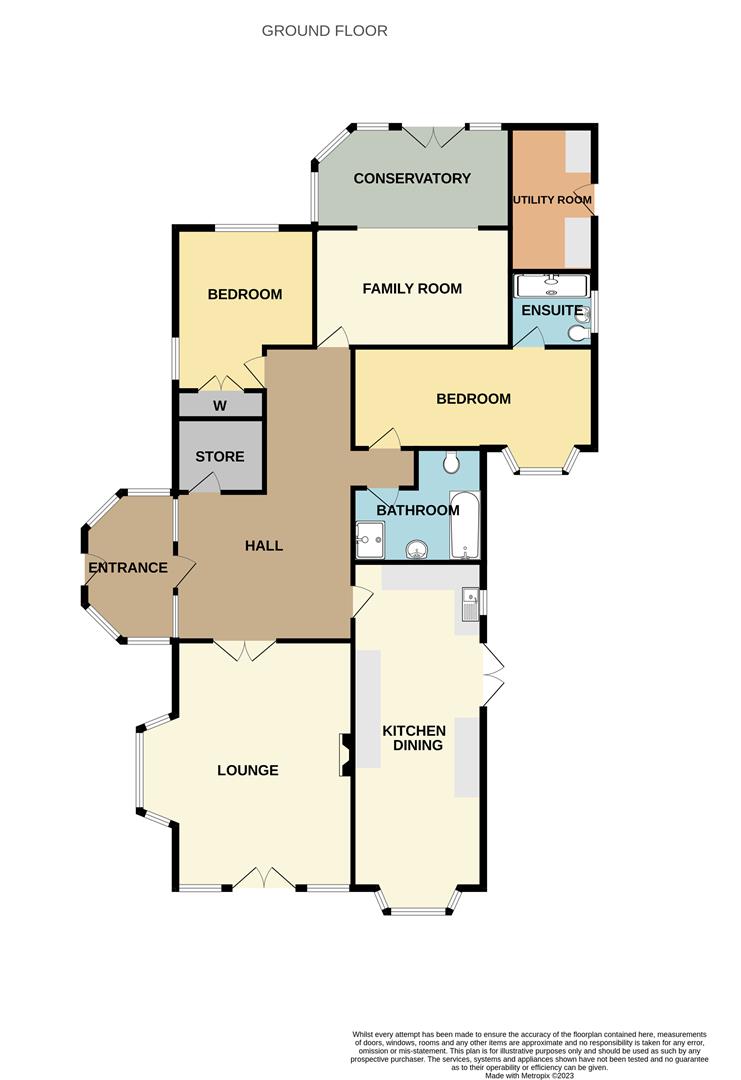- DETACHED TRUE BUNGALOW
- BEAUTIFULLY APPOINTED
- ENTRANCE HALL
- LOUNGE
- KITCHEN/DINER
- 2/3 BEDROOMS
- FAMILY ROOM/BEDROOM 3
- EN-SUITE
- FAMILY BATHROOM
- GARAGE AND GARDENS
3 Bedroom Bungalow for sale in Liverpool
Berkeley Shaw are delighted to offer for sale this 2/3 bedroomed spacious and bright detached true bungalow. The property is situated on a quiet cul-de-sac road within close proximity to Formby Village, Local Schools and Formby Nature reserve.
The accommodation comprises: porch, entrance hall, lounge, family room/occasional bedroom, fitted kitchen/dining room, utility room, two further bedrooms (master with en-suite) and family bathroom. Outside drive with parking for several vehicles, a garage and well maintained gardens to the front and rear.
Ground Floor -
Porch - UPVC double glazed leaded door and side windows, tiled floor, UPVC double glazed leaded door and side windows to:
Entrance Hall - 3.87 x 3.28 (12'8" x 10'9") - Spacious hall with dado rail and radiator with decorative cover, cloaks cupboard with hanging and storage,
Lounge - UPVC double glazed French doors and side windows to front, UPVC double glazed bay window to side, feature wooden fire surround with marble hearth and inset, coal effect living flame gas fire, radiator,
Fitted Kitchen/Dining Room - 7.93 x 3.08 (26'0" x 10'1") - UPVC double glazed door to side courtyard, Bay window and side window, range of high and low level fitted units with glass cupboards, post formed work surfaces, stainless steel sink unit with drainer board and mixer tap, built in double 'NEFF' oven, 4 ring 'NEFF' gas hob with extractor over, integrated dishwasher, integrated fridge, part tiled walls, tiled floor, radiator,
Family Room/Bedroom 3 - 5.64 x 5.24 (18'6" x 17'2") - Family Room/Occasional Bedroom, glazed windows and French doors to rear garden, dado rail, radiator with decorative cover, amtico flooring.
Bedroom 1 - 5.12 x 3.48 (16'9" x 11'5") - Two UPVC double glazed windows to rear garden, range of fitted wardrobes to one wall, built in dressing table, chest of drawers, bedside tables and window seat. Radiator,
Bedroom 2 - 5.70 x 3.21 (18'8" x 10'6") - UPVC double glazed bay window, range of fitted wardrobes to one wall, built in chest of drawers, radiator with decorative cover.
En-Suite - 2.19 x 1.61 (7'2" x 5'3") - UPVC double glazed window, white suite comprising: P shape walk in shower cubicle, wash basin in vanity unit, low level wc, tiled walls, tiled floor, heated chrome towel rail.
Family Bathroom - 3.05 x 2.94 (10'0" x 9'7") - UPVC double glazed window, white suite comprising, tiled sided bath with mixer tap and shower hose, walk in shower cubicle, wash basin and low level wc in vanity unit, heated chrome towel rail, tiled walls, tiled flooring.
Utility Room - 3.33 x 1.65 (10'11" x 5'4") - UPVC double glazed door and window to rear garden, plumbed for washing machine, space for tumble dryer, wall hung baxi boiler in cupboard, space for fridge/freezer.
Outside -
Garage - 6.67 x 2.37 (21'10" x 7'9") - Electric up and over door, double wooden doors to rear garden, power and electrics laid on.
Front Garden - Block paved drive with parking for numerous vehicles, laid to lawn, borders with trees, shrubs and bushes.
Rear Garden - Secluded and well maintained, laid to lawn, patio area, borders with shrubs and bushes.
Property Ref: 7776452_32181081
Similar Properties
6 Bedroom Semi-Detached House | Guide Price £550,000
Are you searching for a spacious family home with fantastic potential? Berkeley Shaw Real Estate is delighted to bring t...
5 Bedroom Semi-Detached House | Guide Price £540,000
A very rare opportunity has arisen for a buyer looking for a unique and traditional style property with many original fe...
Moor Coppice, Crosby, Liverpool
4 Bedroom Detached House | Offers Over £525,000
Welcome to this stunning four-bedroom detached home, nestled in the charming Moor Coppice L23. The property occupies an...
The Serpentine South, Liverpool
4 Bedroom Detached House | £575,000
This charming 4-bedroom detached home is ideally situated just moments from the beach in the highly sought-after area of...
Commercial Property | £575,000
Berkeley Shaw Real Estate is pleased to offer for sale this light industrial site and yard on Knowsley Industrial and Bu...
Spinney Crescent, Blundellsands, Liverpool
3 Bedroom Bungalow | £580,000
Welcome to Spinney Crescent, Blundellsands - a charming detached bungalow with great potential! Situated just a stone's...

Berkeley Shaw Real Estate (Liverpool)
Old Haymarket, Liverpool, Merseyside, L1 6ER
How much is your home worth?
Use our short form to request a valuation of your property.
Request a Valuation
