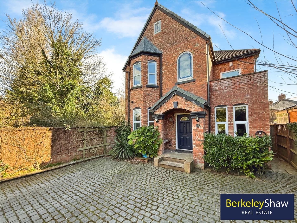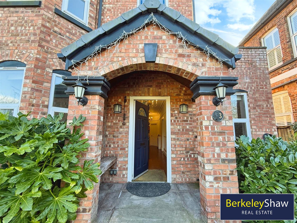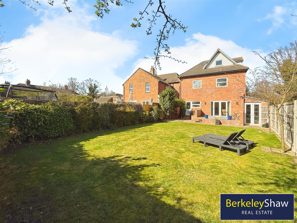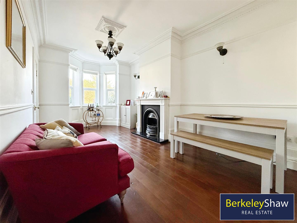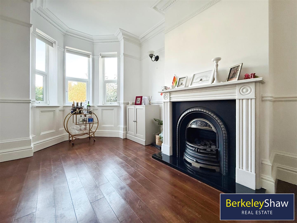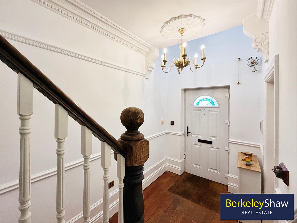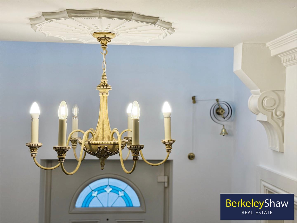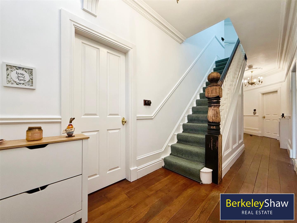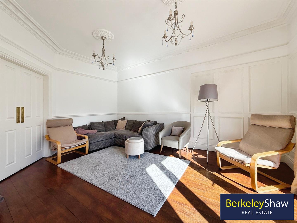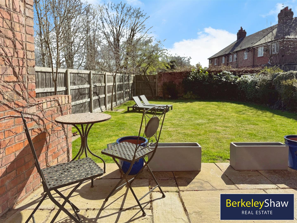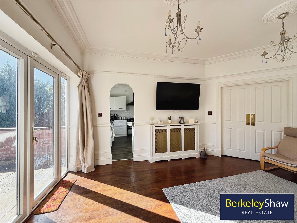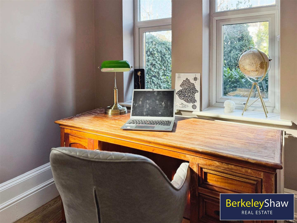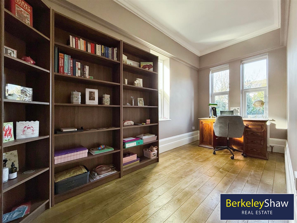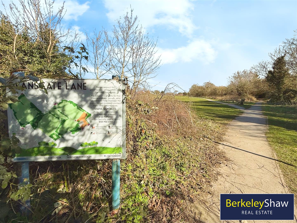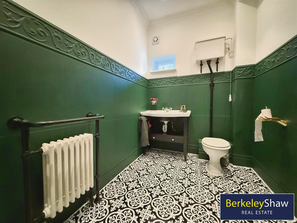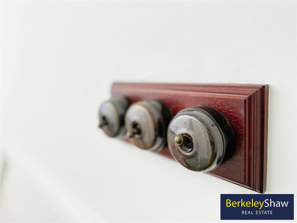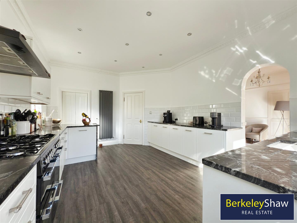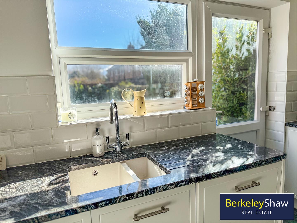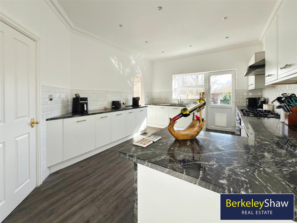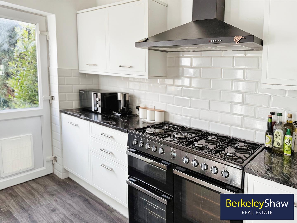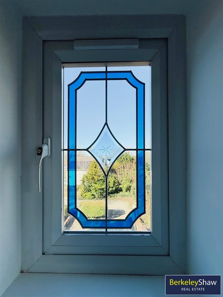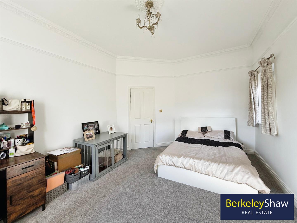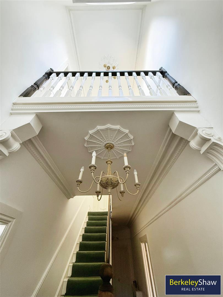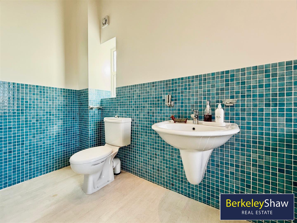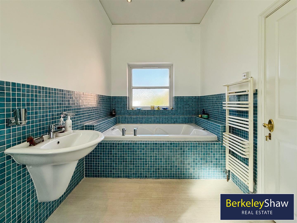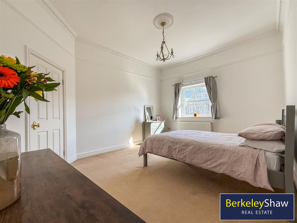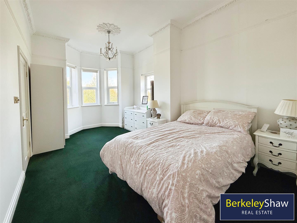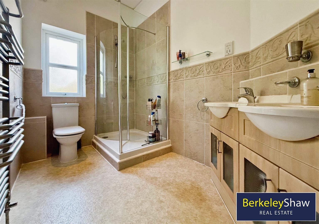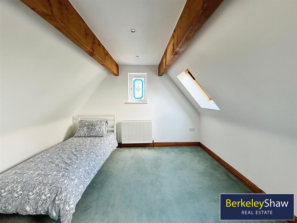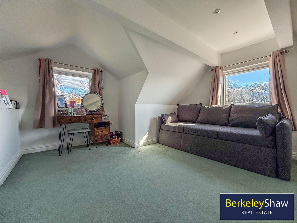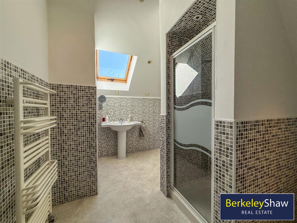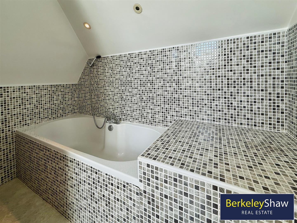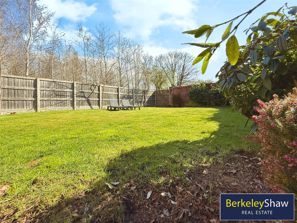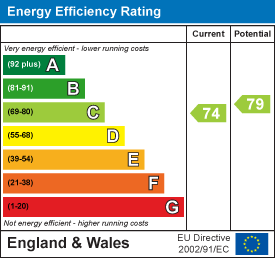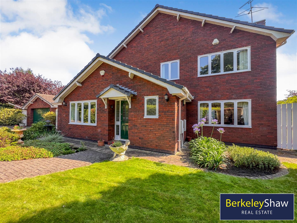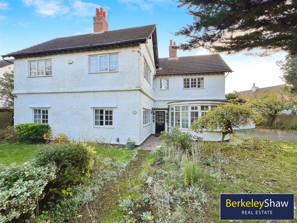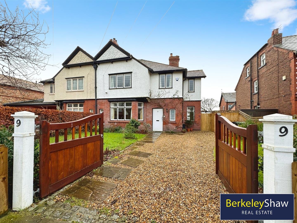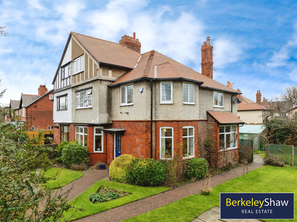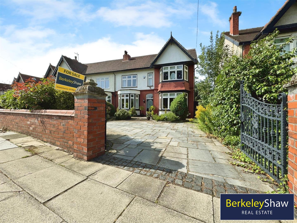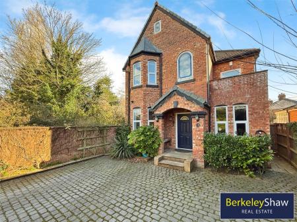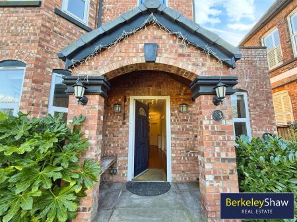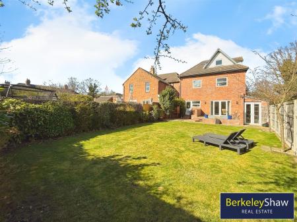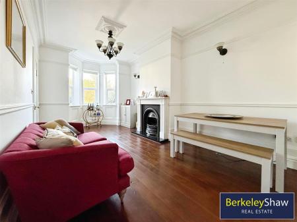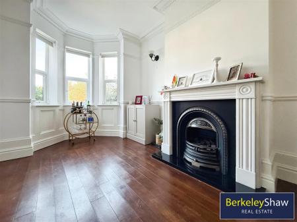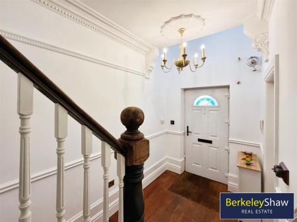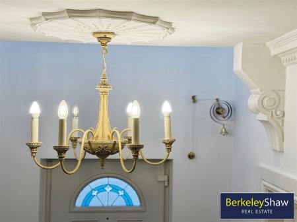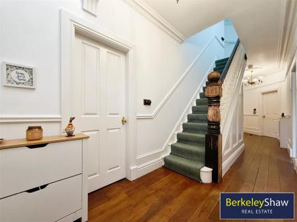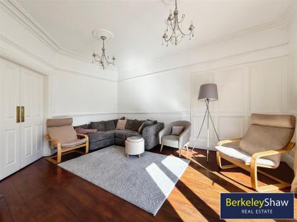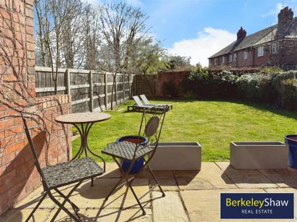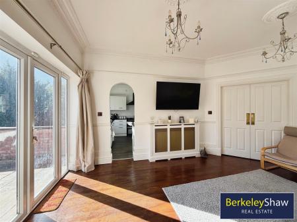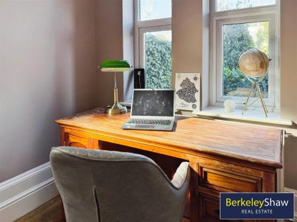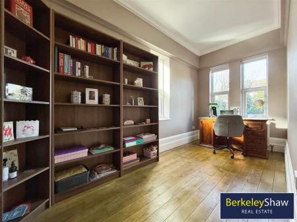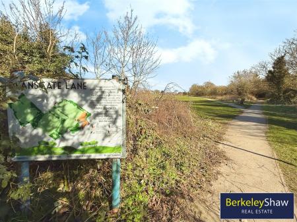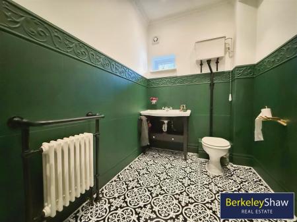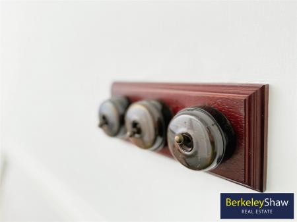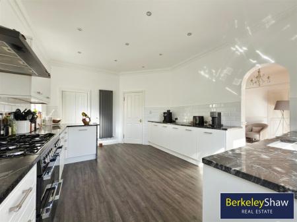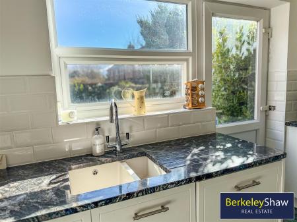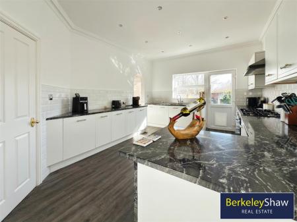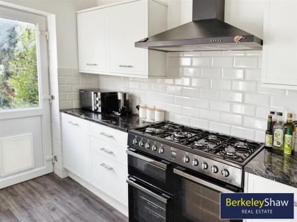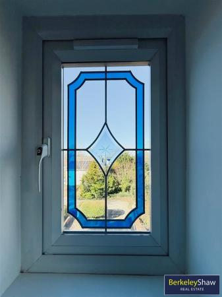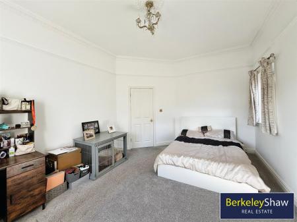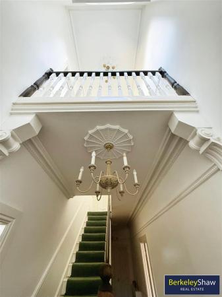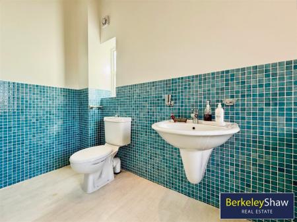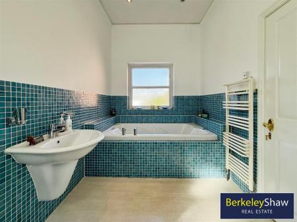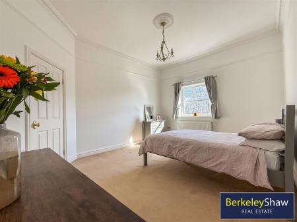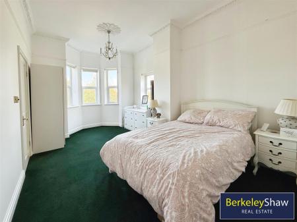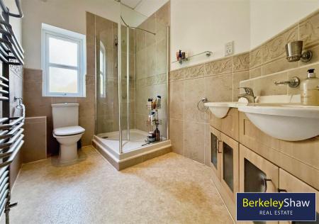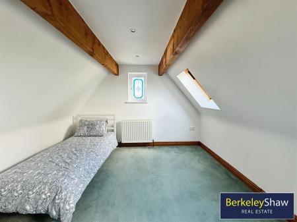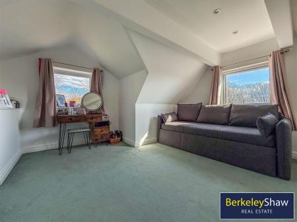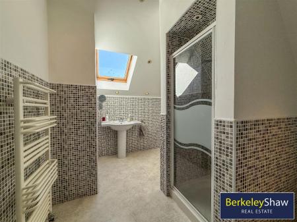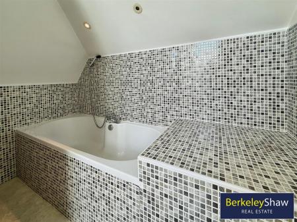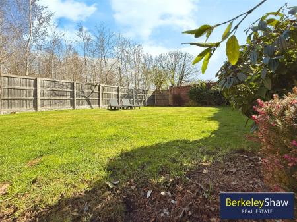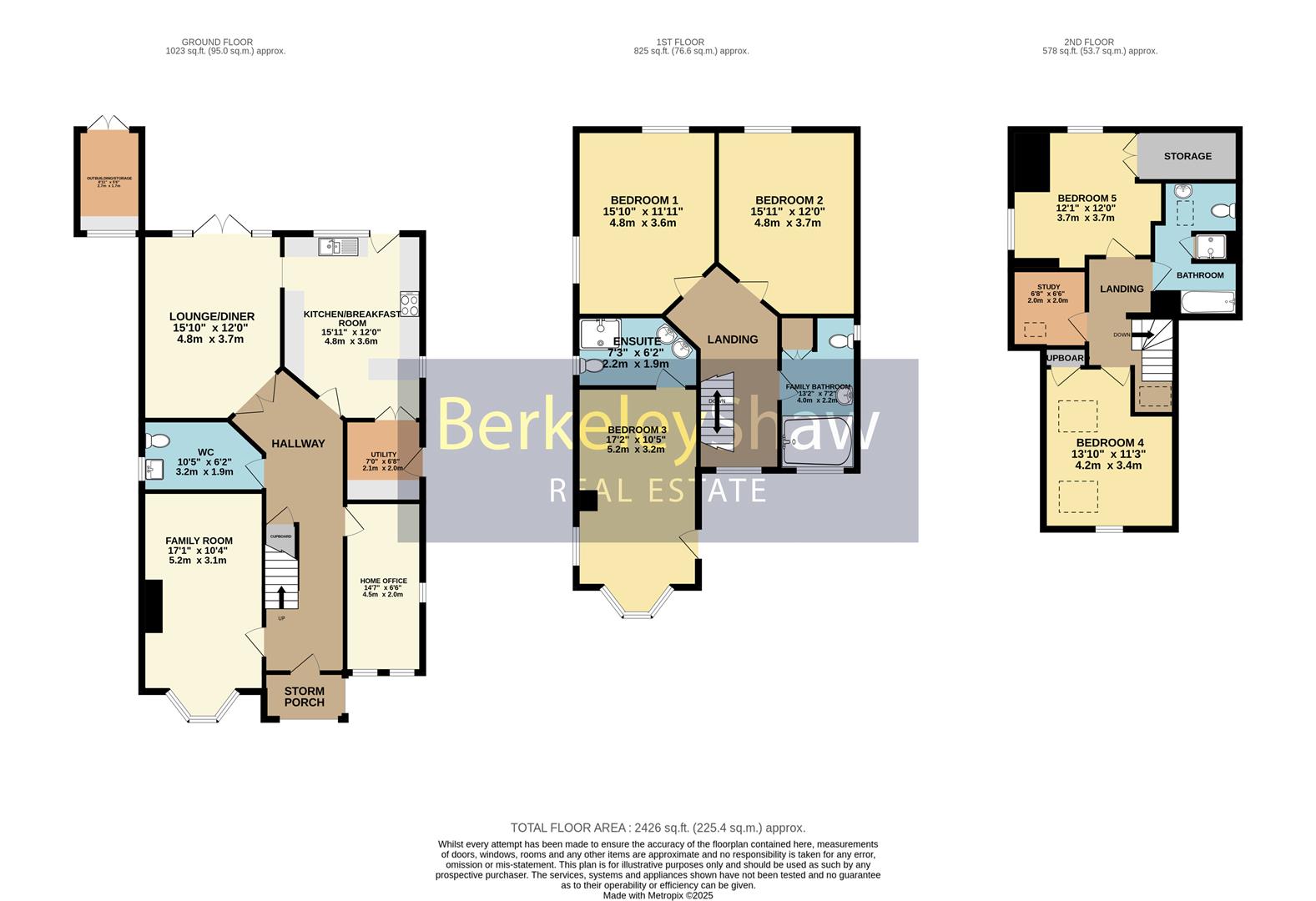- Berkeley Shaw Real Estate
- Bespoke VICTORIAN Inspired - Built in 2000
- SOUTH Facing Garden - Family Friendly Grass Lawn
- Next to Deansgate Lane Playing Fields - Ideal for Dogs & Walking
- Immaculate Condition - MUST BE SEEN
- Beautiful Character Features throughout
- Boasts Over 2300 sq.ft
- Private Electric Gated Driveway Parking
- Excellent SCHOOL Catchment for Formby High School, Trinity St Peters & Freshfield Primary Schools
5 Bedroom Detached House for sale in Liverpool
Nestled in a highly sought-after location, this stunning 5-bedroom detached house, built in 2000, perfectly captures the charm and elegance of a traditional Victorian style. With its exquisite aged brickwork, the property blends seamlessly into its surroundings, exuding character and timeless appeal.
The south-facing gardens provide a sun-drenched haven, ideal for family gatherings or simply enjoying a peaceful afternoon. The open views over the Deansgate Lane playing fields offer a sense of tranquillity and space, making this home feel like an escape from the hustle and bustle of everyday life.
Internally, the property offers generous living spaces, with five spacious bedrooms that cater to a growing family. The Victorian-inspired design is evident throughout, with high ceilings, ornate covings, marble fireplace, dominant staircase and character features that add a touch of grandeur.
Situated in an excellent school catchment area including Formby High School, Trinity St Peters & Freshfield Primary schools this home is ideal for families seeking top-tier education for their children. The Formby location also offers easy access to local amenities within walking distance as well as award winning beach and National Trust Red Squirrel reserve making it a perfect location for your forever home.
This property truly offers the best of both worlds - style, comfort, and a desirable location. Don't miss the opportunity to make this beautiful house your home.
Storm Porch - Brick built with bench seating area.
Hall -
Sitting Room - 4.50 x 2.0 (14'9" x 6'6") - Currently used as a home office/Library with dual aspect windows to front and side, wood flooring.
Lounge/Diner - 4.80 x 3.70 (15'8" x 12'1") - Double doors onto the hallway, patio doors onto south facing garden and raised stone patio. Archway through to breakfast kicthen.
Downstairs Wc - 3.20 x 1.90 (10'5" x 6'2") - Recently decorated with high-level WC, part tiled walls and Victorian inspired wooden storage sink. Reproduction tiled floor. Heated towel rail/radiator.
Kitchen/Breakfast Room - 4.80 x 3.60 (15'8" x 11'9") - Granite and worksurfaces, 7 ring range cooker double oven and grill with over extractor, vertical radiator, range of base and high-level fitted white cupboards with chrome handles. Spot lights, white tile splashbacks and grey wood effect flooring. Utility Area. Door to stone patio area.
Family Room - 5.20 x 3.71 (17'0" x 12'2") - To the front aspect flooded with light from the bay window, rosewood flooring and marble and granite focal fireplace. A stunning room with ornate coving, high skirting boards, ceiling roses and panelling to bay window.
Bedroom 1 - 4.80 x 3.60 (15'8" x 11'9") - DOUBLE to the rear aspect
Bedroom 2 - 4.80 x 3.70 (15'8" x 12'1") - DOUBLE to the rear aspect
Family Bathroom - 4.00 x 2.20 (13'1" x 7'2") - Spacious bathroom with large built-in spa bath, floating effect sink and WC. Jade green Mosaic effect tiles. White heated towel rail. Grey wood effect laminate flooring.
Bedroom 3 (En-Suite) - 5.20 x 3.20 (17'0" x 10'5") - DOUBLE en-suite room with bay window overlooking Deansgate Playing field's to the front aspect.
Bedroom 4 - Second Floor - 4.20 x 3.40 (13'9" x 11'1") - DOUBLE with windows to side and rear. Storage into eaves.
En-Suite - 2.20 x 1.90 (7'2" x 6'2") - Double storage Sinks with free standing cubicle shower, WC, White heated towel rail, tiled walls and floor. Window to side aspect.
Bedroom 5 - 2nd Floor - 3.70 x 3.70 (12'1" x 12'1") - DOUBLE with windows to to rear and side aspect. Storage into eaves.
Bathroom - 2nd Floor - Large room with built in shower rooms, sink, full-size bath and sky light. White heated towel rail. Spotlights and cushion flooring. Mosaic effect tiling.
Brick Built Store - Ideal potting area or storage for bikes.
Study/Home Office - 2.0 x 2.0 (6'6" x 6'6") - A space to hide away and concentrate.
Property Ref: 7776452_33756005
Similar Properties
Sandy Lane, Hightown, Liverpool
4 Bedroom Detached House | Offers Over £600,000
Call to View - Nestled in the charming coastal village of Hightown, attractive detached home set on quarter of acre plot...
Blundell Road, Hightown, Liverpool
4 Bedroom Detached House | Offers Over £600,000
Nestled in the charming COASTAL village of Hightown, this 4 bedroom DETACHED house on Blundell Road is a true gem waitin...
4 Bedroom Detached Bungalow | Offers Over £600,000
Roehampton Drive in sought after Blundellsands is an EXTENDED detached 4 bedroom bungalow on a corner position with open...
4 Bedroom Semi-Detached House | £625,000
Welcome to this exceptional four-bedroom semi-detached family home on College Road North, perfectly situated in the hear...
Eshe Road North, Blundellsands
5 Bedroom Semi-Detached House | £650,000
Nestled in the highly sought-after suburb of Blundellsands, this delightful five-bedroom semi-detached home offers a per...
College Road North, Blundellsands
5 Bedroom Semi-Detached House | Offers Over £675,000
If you are searching for an immaculately presented property with an abundance of original features, this is the home for...

Berkeley Shaw Real Estate (Liverpool)
Old Haymarket, Liverpool, Merseyside, L1 6ER
How much is your home worth?
Use our short form to request a valuation of your property.
Request a Valuation
