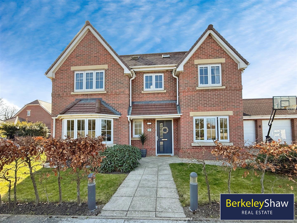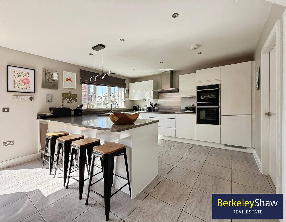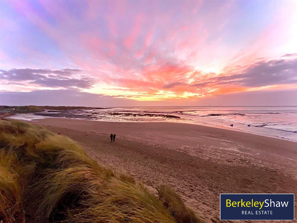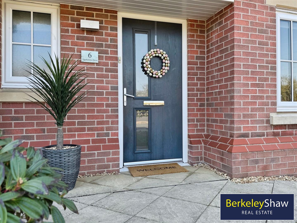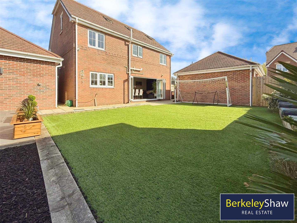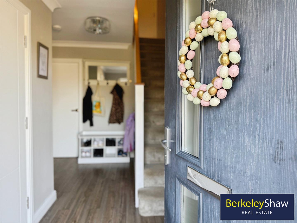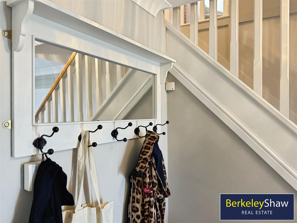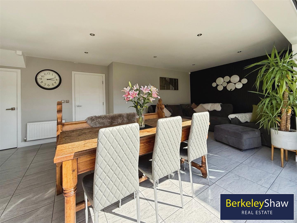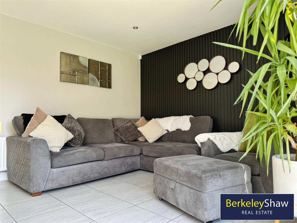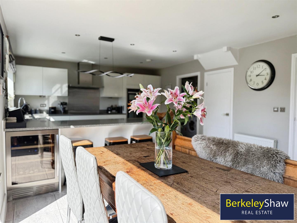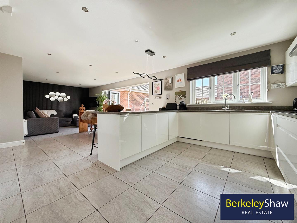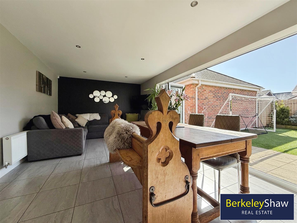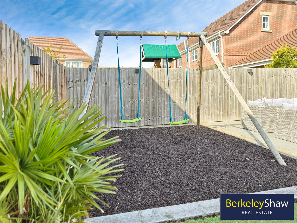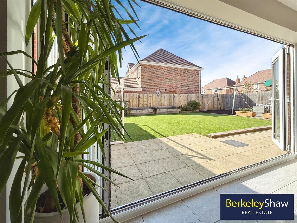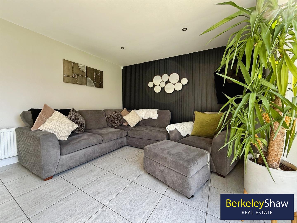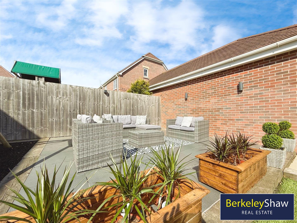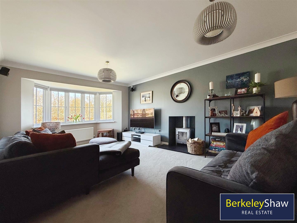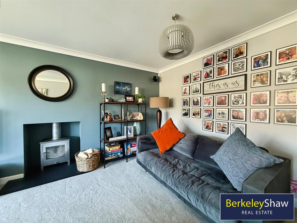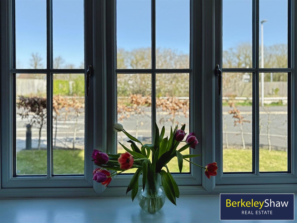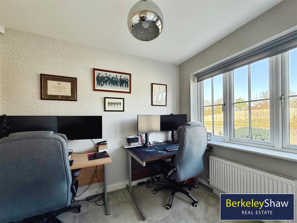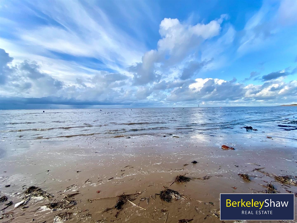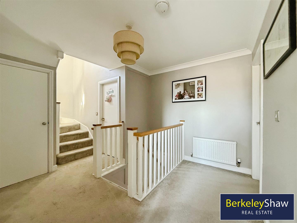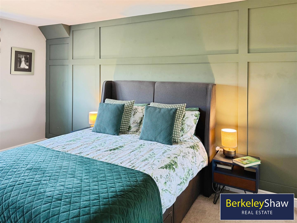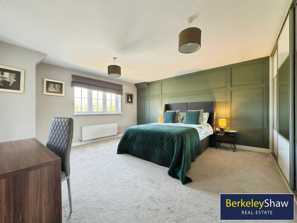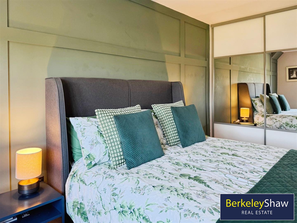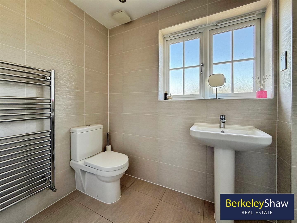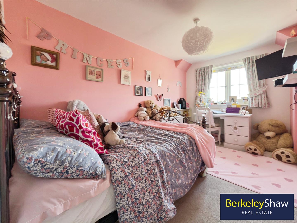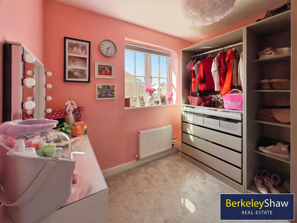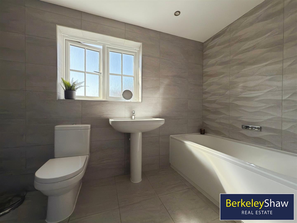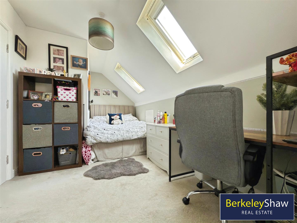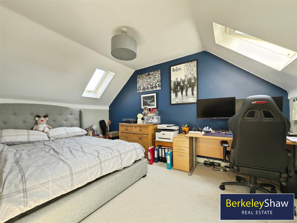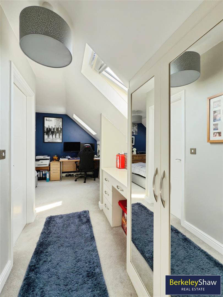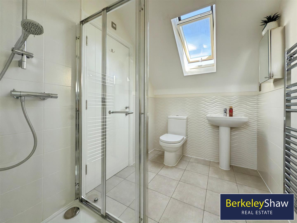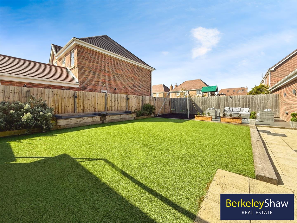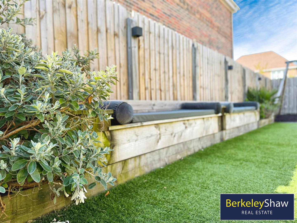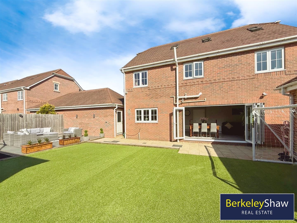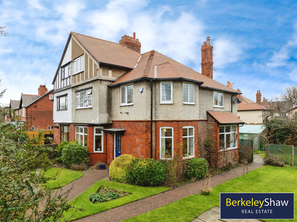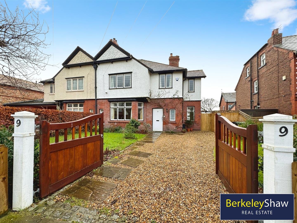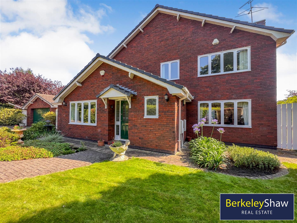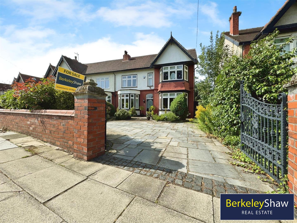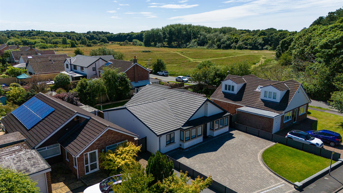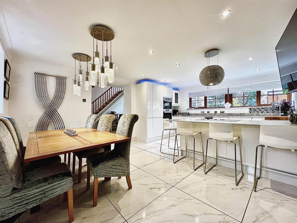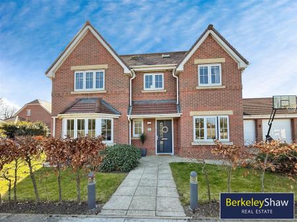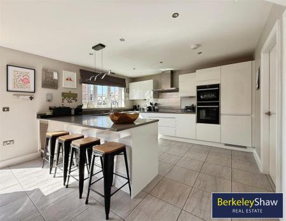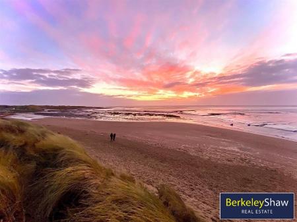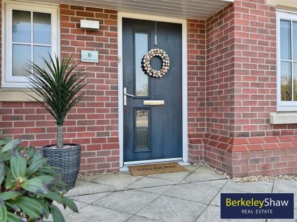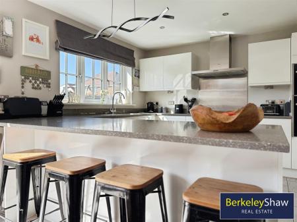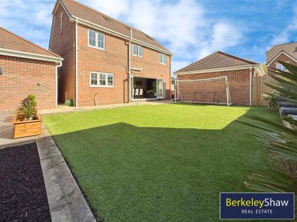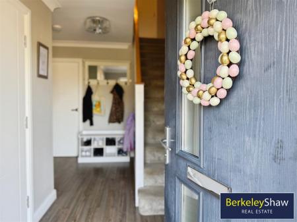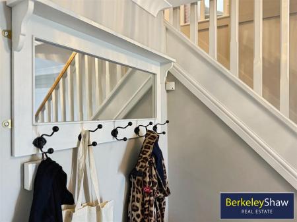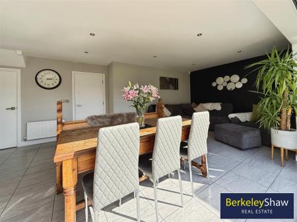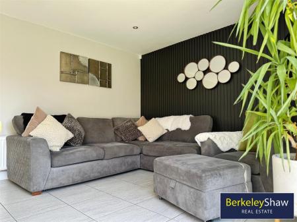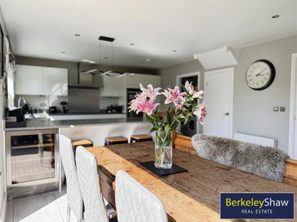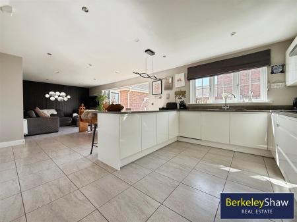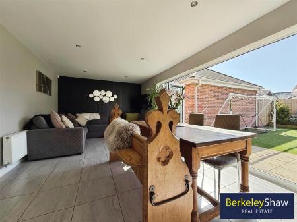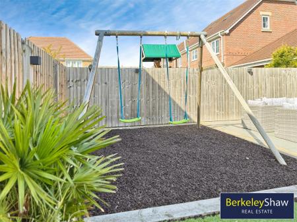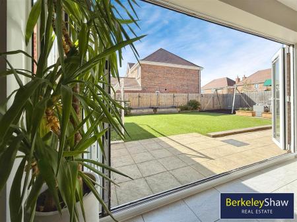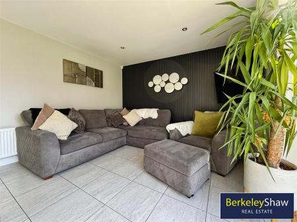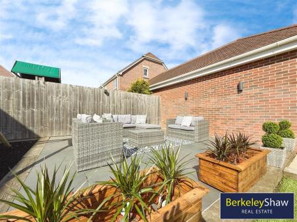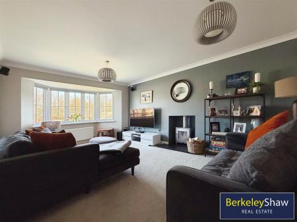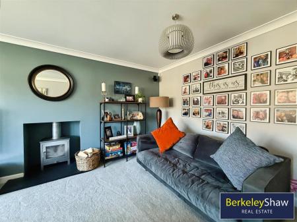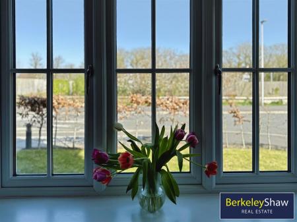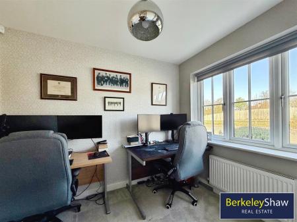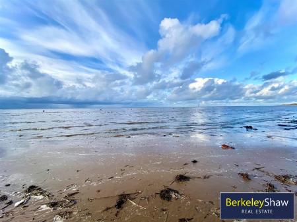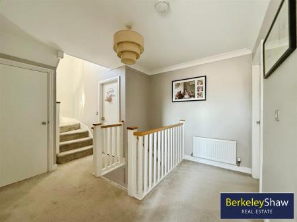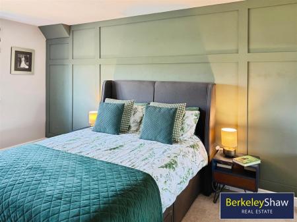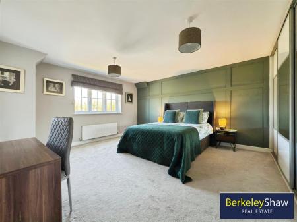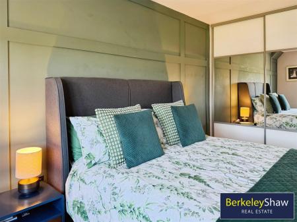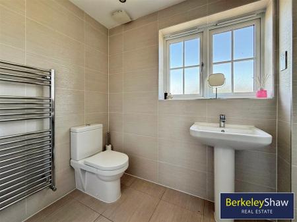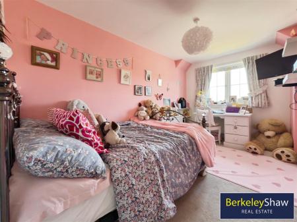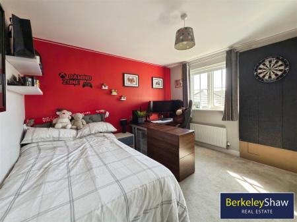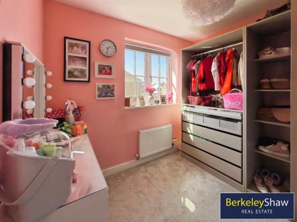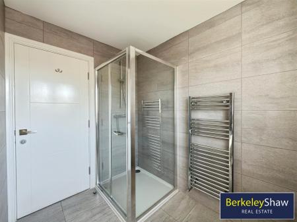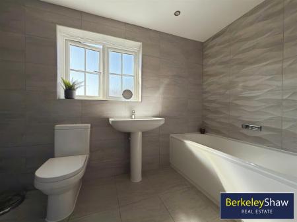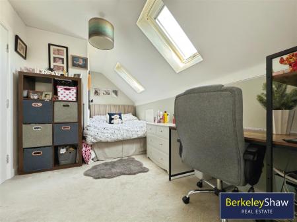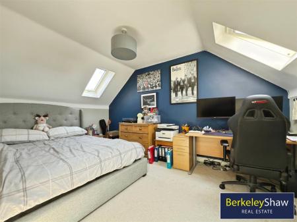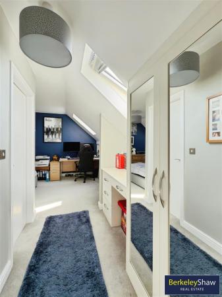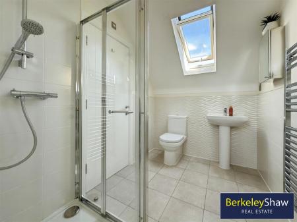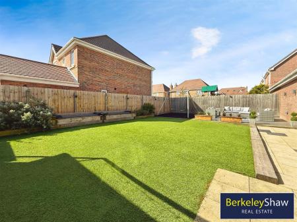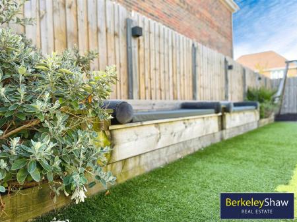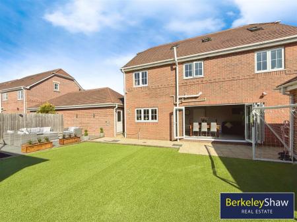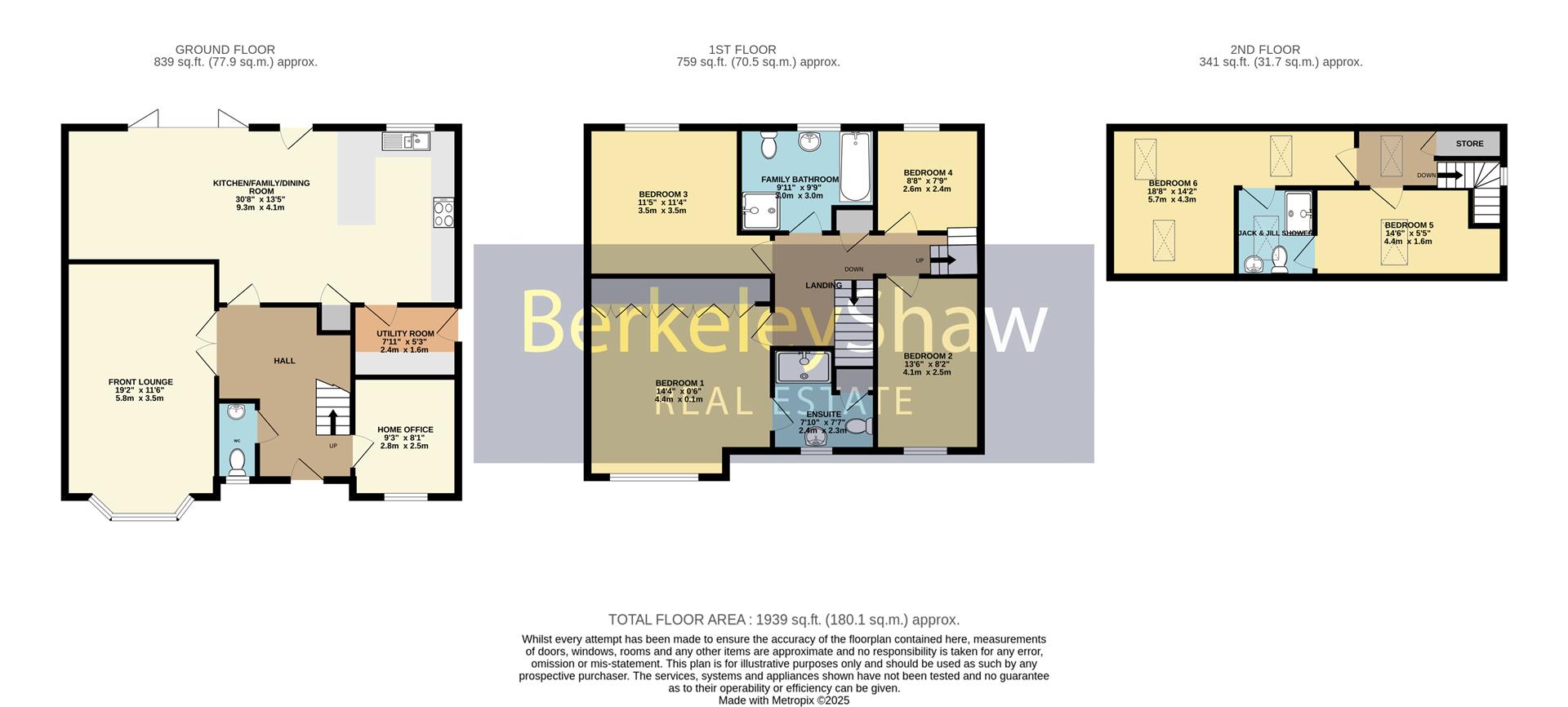- 6 BEDROOMS
- Stunning Kitchen with Neff Appliances
- Bi-Folds in Kitchen/Living/Dining Room
- Front Lounge with Log Burner
- Private Home Office
- 3 Bathrooms - En-Suite, Family Bathroom & Jack & Jill to second floor
- Double Garage with Electric Fob
- Close to Beach & Hightown Train Station
- Fitted Wardrobes
6 Bedroom Detached House for sale in Liverpool
A Stunning, immaculately presented 6 Bedroom, three-storey, double-fronted DETACHED property built in 2016. Located in the sought after coastal village of Hightown this exceptional residence offers with high quality fixtures and fittings chosen by the discerning current owners providing an impeccable standard throughout, modern luxury with family practicality.
Upon entering, you're welcomed by a stylish hallway leading to a charming lounge, complete with a feature LOG BURNER - perfect for cosy evenings. The heart of the home is the open-plan kitchen/living/dining space, flooded with natural light thanks to sleek bi-fold doors that open onto the rear garden, creating a seamless indoor-outdoor flow. The kitchen is finished to a high specification with NEFF appliances and ideal for both entertaining and everyday living. A separate utility room adds convenience, while the ground floor also benefits from a guest cloakroom and HOME OFFICE for those working from home or studying.
Upstairs, the spacious master suite features bespoke fitted wardrobes and a luxurious en-suite shower room. The second floor offers further well-appointed two bedrooms and a cleverly designed Jack and Jill shower room, perfect for modern family needs.
Outside, the property continues to impress with double garage, Electric Car charge point and fob operated electric garage door. To the rear a neatly landscaped SUNNY west facing garden with artificial lawn offering both low maintenance and space for children to enjoy outdoors.
Hightown is a quiet and popular village, boasting a welcoming community atmosphere. Residents can enjoy the local pub, convenience stores, florist, pharmacy, a charming coffee shop, and the nearby sailing & cricket clubs, all contributing to a vibrant village life. If the city calls Hightown train station is only 2 minutes walk with direct access to Liverpool City Centre.
Hall - Composite front door, grey wood effect flooring, stairs to first floor. Access through double doors to lounge, door to home office and WC.
Home Office - 2.81 x 2.47 (9'2" x 8'1") - Window to the front aspect, fitted carpet.
Downstairs Wc -
Front Lounge - 5.84 x 3.50 (19'1" x 11'5") - Entering through double doors, fitted carpets, flooded with light from the bay windows to front aspect, log burner.
Kitchen/Living/Dining - 9.35 x 4.10 (30'8" x 13'5") - Stunning room with dining area, breakfast island, family lounge area and fitted kitchen/cooking area, tiled flooring, NEFF integrated appliances, Granite work surfaces and splash backs, white fitted units & drawers. Bi-fold doors to garden. spot lights and statement lighting. Double sink and mixer. Door to utility.
Utility - 2.48 x 1.60 (8'1" x 5'2") - Plumbing for washing machine and fitted units, sink and drainer, boiler new 2016. Back door to side of property.
Landing - Fitted carpets.
Bedroom 1 - 5.14 x 4.36 (16'10" x 14'3") - DOUBLE Fitted carpets and wall of fitted wardrobes & mirrors, window to front aspect, door to en-suite.
En-Suite Shower Room - 2.46 x 2.30 (8'0" x 7'6") - Tiled floor & walls, shower, WC, pedestal sink. Window to front aspect.
Bedroom 2 - 4.12 x 2.48 (13'6" x 8'1") - DOUBLE fitted carpet and window to front aspect.
Bedroom 3 - 3.47 x 3.45 (11'4" x 11'3") - DOUBLE fitted carpets with window to rear aspect.
Family Bathroom - 3.02 x 2.33 (9'10" x 7'7") - Large cubicle shower and full-size panel bath, chrome heated towel rail, WC and pedestal sink. Tiled walls and flooring, opaque window to rear aspect.
Bedroom 4 - 2.65 x 2.35 (8'8" x 7'8") - SINGLE fitted carpets, window to the rear aspect.
Bedroom 5 - 4.43 x 1.65 (14'6" x 5'4") - DOUBLE on second floor with access to Jack & Jill shower room. Two Sky lights and fitted carpets.
Second Floor Shower Room- Jack & Jill - 2.53 x 1.88 (8'3" x 6'2") - Tiled floor and partial walls, chrome heated towel rail, WC and pedestal sink. Shower cubicle and sky light.
Bedroom 6 - 5.70 x 4.31 (18'8" x 14'1") - DOUBLE to second floor with access to Jack & Jill Shower Room. Fitted wardrobes and dressing table, three sky lights and fitted carpets.
Double Garage - Water Meter, lighting and electrics. Side door to rear garden for ease of access, electric fob operated up and over door. Rafter storage.
Property Ref: 7776452_33820460
Similar Properties
Eshe Road North, Blundellsands
5 Bedroom Semi-Detached House | £650,000
Nestled in the highly sought-after suburb of Blundellsands, this delightful five-bedroom semi-detached home offers a per...
4 Bedroom Semi-Detached House | £625,000
Welcome to this exceptional four-bedroom semi-detached family home on College Road North, perfectly situated in the hear...
Sandy Lane, Hightown, Liverpool
4 Bedroom Detached House | Offers Over £600,000
Call to View - Nestled in the charming coastal village of Hightown, attractive detached home set on quarter of acre plot...
College Road North, Blundellsands
5 Bedroom Semi-Detached House | Offers Over £675,000
If you are searching for an immaculately presented property with an abundance of original features, this is the home for...
3 Bedroom Bungalow | Offers in region of £685,000
If you are searching for a turnkey bungalow with stunning living space and a high specification finish, this could be th...
Hall Lane, Ince Blundell, Liverpool
4 Bedroom Detached House | Offers Over £700,000
NO CHAIN - Welcome to this stunning & unique detached FREEHOLD barn conversion located on Hall Lane in the picturesque S...

Berkeley Shaw Real Estate (Liverpool)
Old Haymarket, Liverpool, Merseyside, L1 6ER
How much is your home worth?
Use our short form to request a valuation of your property.
Request a Valuation
