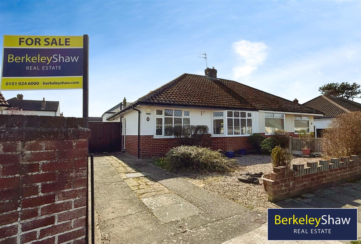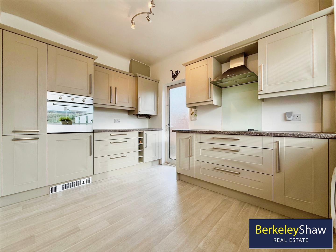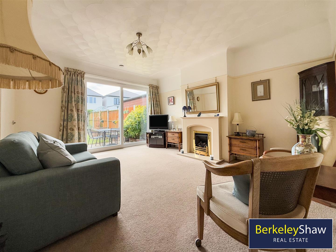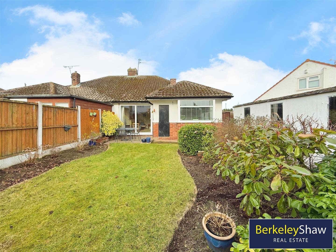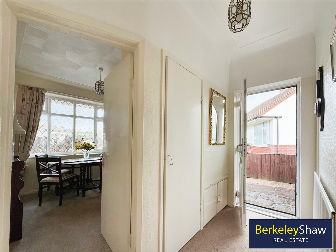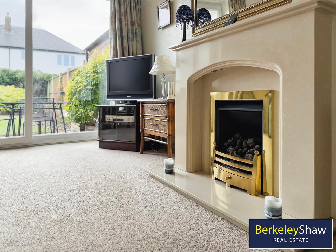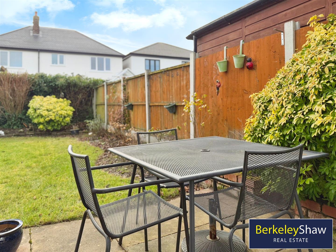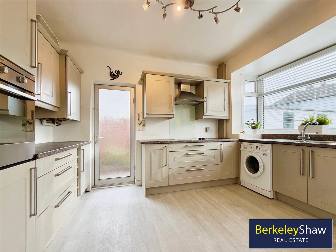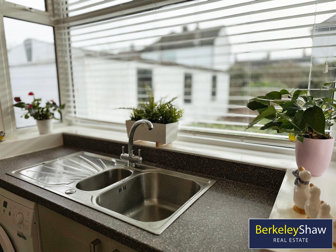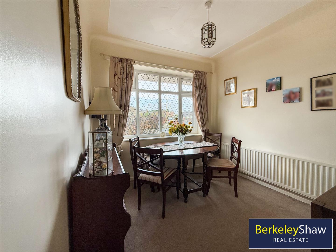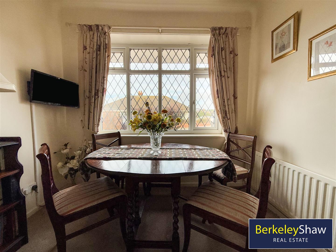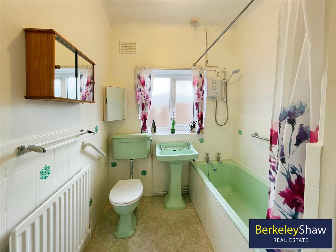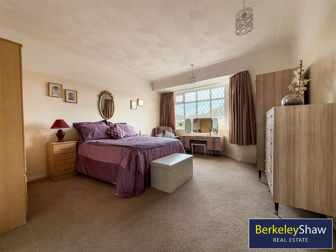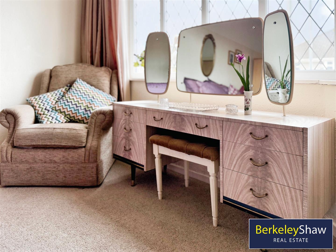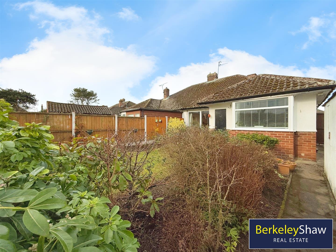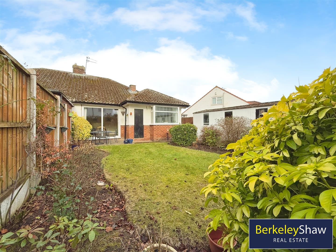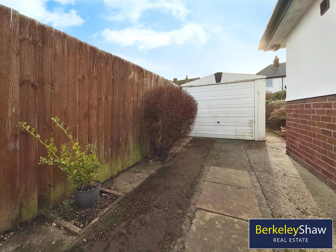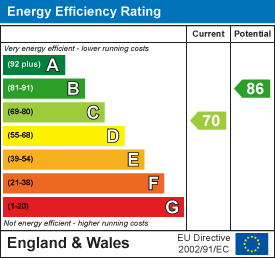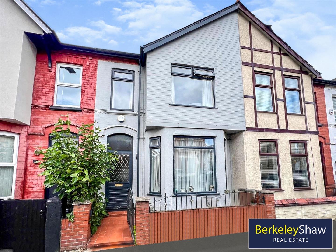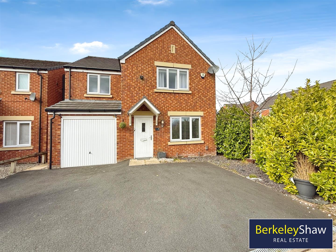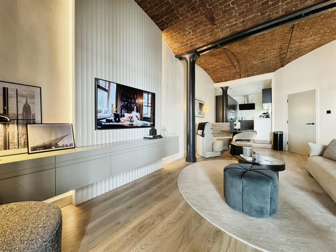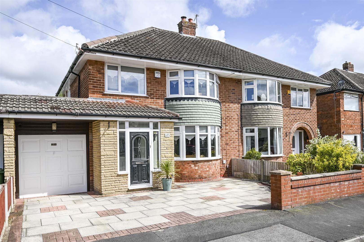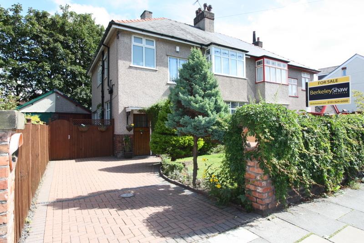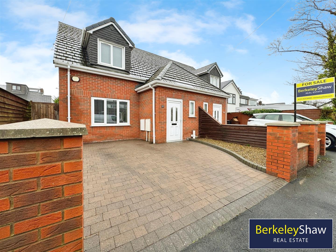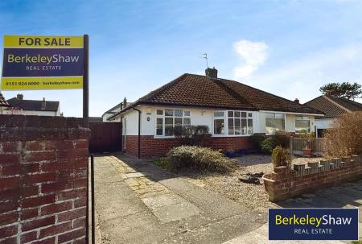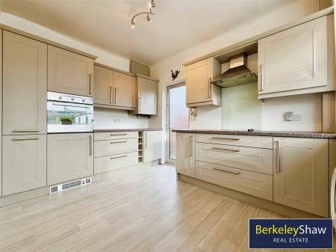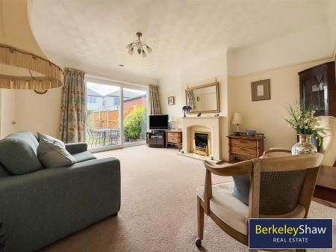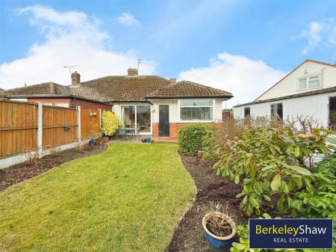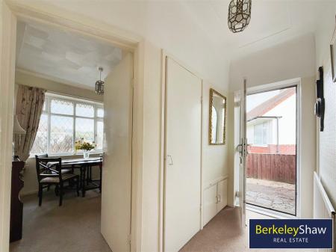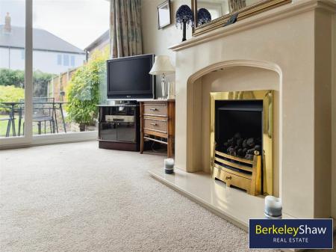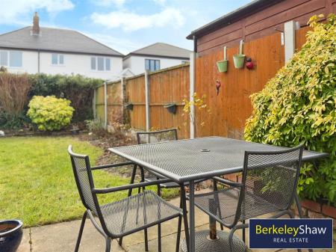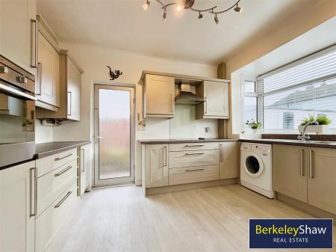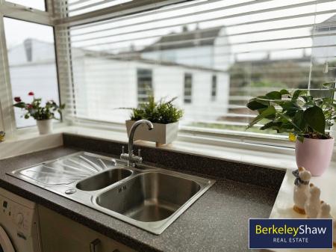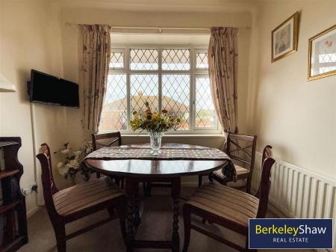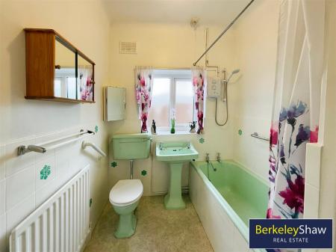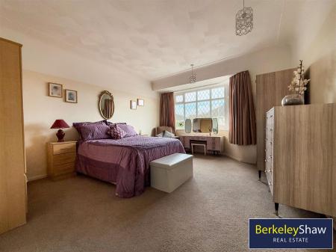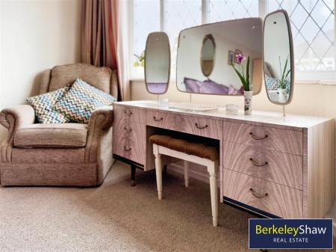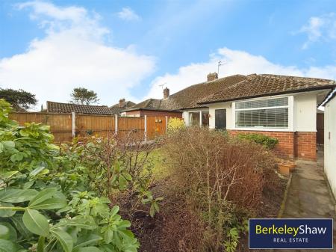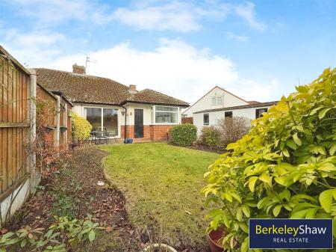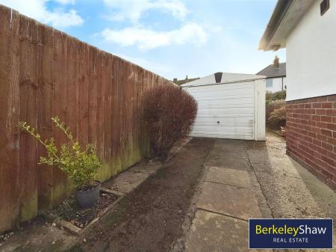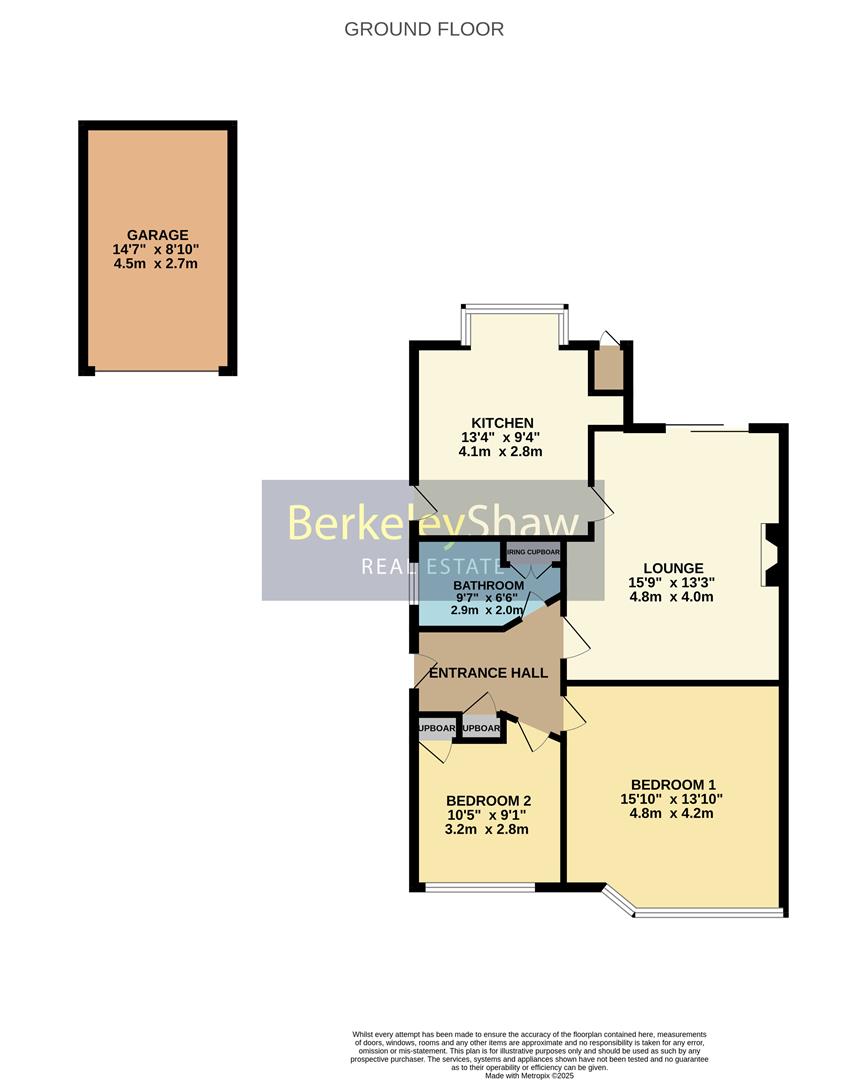- NO CHAIN - Move in for Summer
- True Bungalow - NO STAIRS
- SOUTH Facing Garden
- Detached Garage to side
- Short Walk to Beach
- Sought after Coastal Village Location
- Close to Train Station, Shops, Pub & Cafe
- FREEHOLD
- POTENTIAL to extend to Attic
2 Bedroom Semi-Detached Bungalow for sale in Liverpool
Are you looking to down-size to the sought after coastal village of Hightown? With a local pub, florist, pharmacy, coffee shop, Blundellsands Sailing club and Hightown Cricket Club this is ideal for a peaceful retirement within a friendly community yet only 25 minutes direct train ride to Liverpool City Centre.
This two DOUBLE bedroomed semi-detached BUNGALOW is all on one level, has a stunning kitchen with integrated appliances. There is a bright lounge with sliding patio doors through to your SOUTH facing garden and feature gas 'Living Flame' fireplace. There are two double bedrooms to the front aspect, one currently utilised as a dining room. The bathroom offers full-size bath with over shower and a large storage cupboard with potential to become a walk-in shower.
Outside to the front is a long driveway suitable for parking up to 3 cars and landscaped area. There is a detached GARAGE to the side and SOUTH facing rear GARDEN bordered with flower beds and grass lawn. There is a sunny patio area ideal for alfresco dining in the summer months.
Offered with NO CHAIN for a stress free house move.
Hall - 2,88 (6'6",288'8") - Access to all rooms, with new GRP composite front door.
Bedroom 1 - 4.83 x 4.22 (15'10" x 13'10") - DOUBLE room to the front aspect with bright bay window.
Bedroom 2/ Dining Room - 3.17 x 2.76 (10'4" x 9'0") - DOUBLE bedroom or dining room to the front aspect.
Bathroom - 2.92 x 1.98 (9'6" x 6'5") - Full-size bath with over shower. Large full height storage cupboard which could be converted to a walk-in shower.
Lounge - 4.79 x 4.05 (15'8" x 13'3") - A spacious lounge with focal gas 'Living Flame' fireplace, patio doors looking onto your SOUTH facing gardens.
Kitchen - 4.07 x 2.84 (13'4" x 9'3") - A modern and stylish kitchen with a range of high and base level units. Bay window looking onto sunny SOUTH facing garden. 1 & 1/2 stainless steel sink and drainer. Eye-level fan oven, integrated fridge freezer, hob with over extractor. Wood effect laminate flooring. Back door through to side and rear gardens.
Garage - Detached single garage with up and over garage door.
Property Ref: 7776452_33665554
Similar Properties
Handfield Road, Waterloo, Liverpool
3 Bedroom Terraced House | Offers Over £290,000
A large 3 bedroom (originally 4) mid-terrace family home in the heart of WATERLOO L22 offered with NO CHAIN. If you are...
4 Bedroom Detached House | Guide Price £290,000
Built in 2018, this 4 bedroom, 3 bathroom, DETACHED property spans an impressive 1,076 square feet, providing ample spac...
1 Bedroom Apartment | Offers Over £290,000
If you're searching for a turnkey apartment in the heart of Liverpool's Royal Albert Dock with river views, this could b...
3 Bedroom Semi-Detached House | Guide Price £295,000
A particularly well presented and tastefully decorated Sefton semi detached house situated on the popular Lakes developm...
4 Bedroom Semi-Detached House | Guide Price £299,950
Do you want to live in a CHARACTERFUL 4 BED Semi Detached Property, in an area which has Top Ranked Schools and is near...
3 Bedroom Semi-Detached House | Offers in excess of £300,000
Introducing this turnkey three-bedroom semi-detached home, ideally situated in the highly sought-after Crown Close, Form...

Berkeley Shaw Real Estate (Liverpool)
Old Haymarket, Liverpool, Merseyside, L1 6ER
How much is your home worth?
Use our short form to request a valuation of your property.
Request a Valuation
