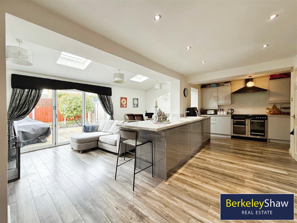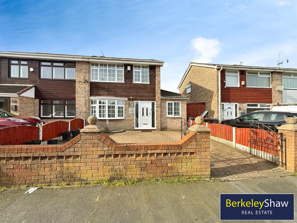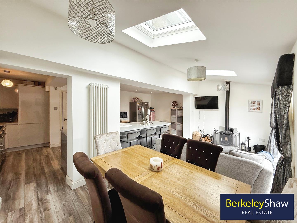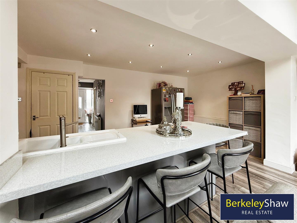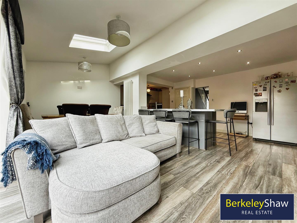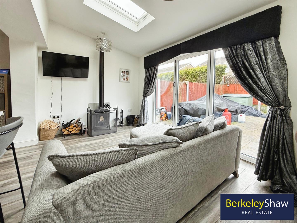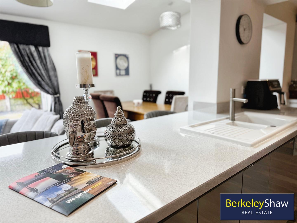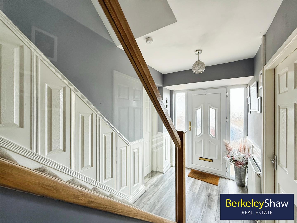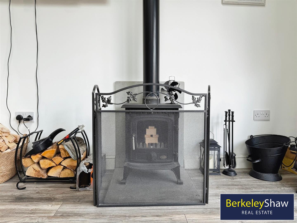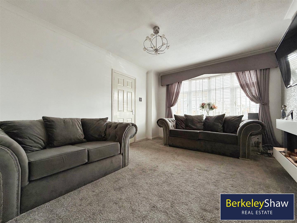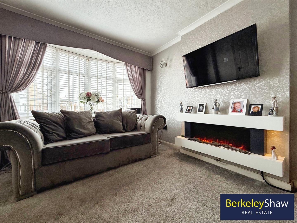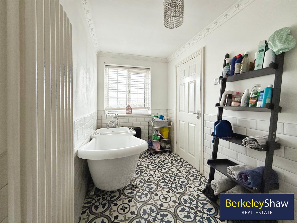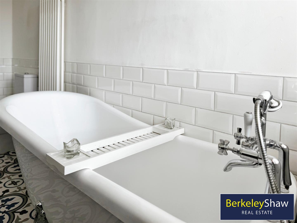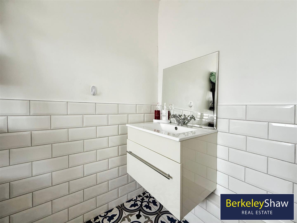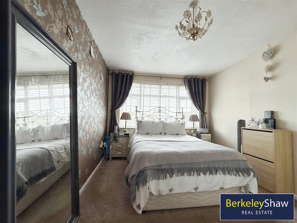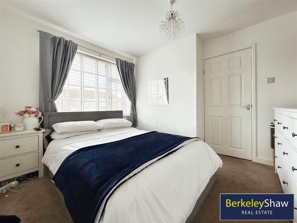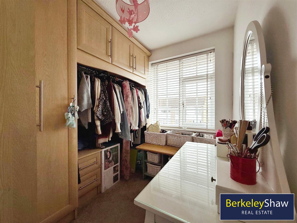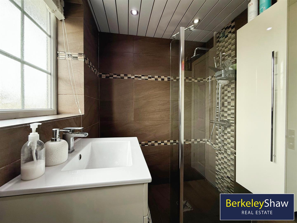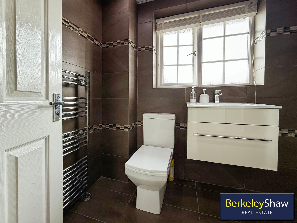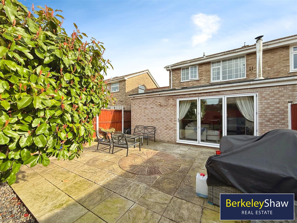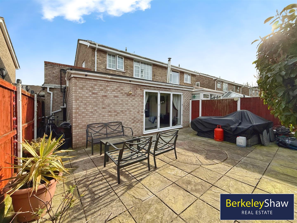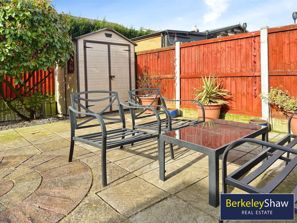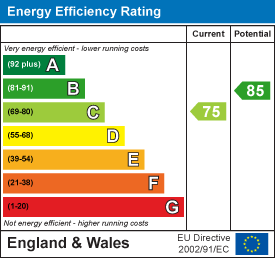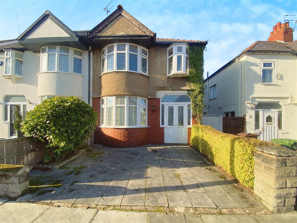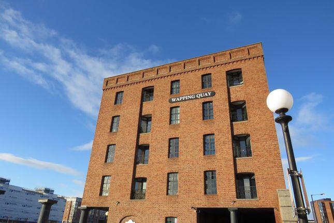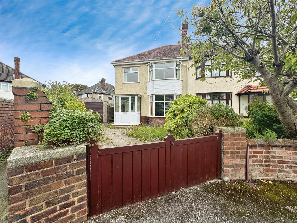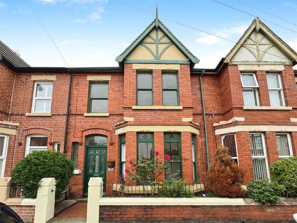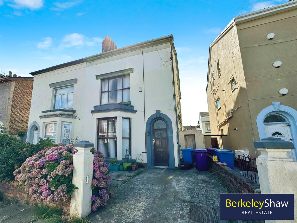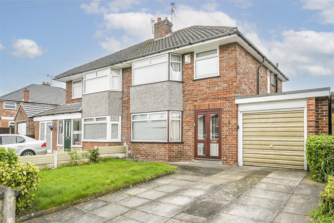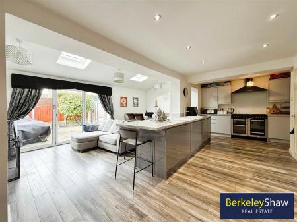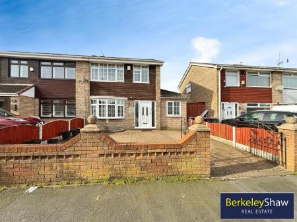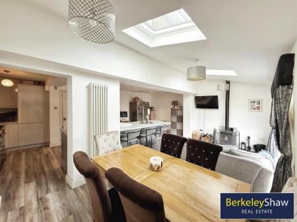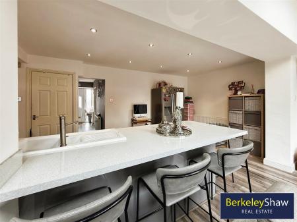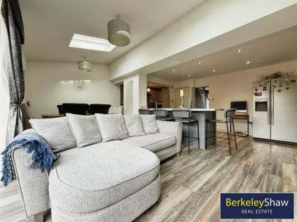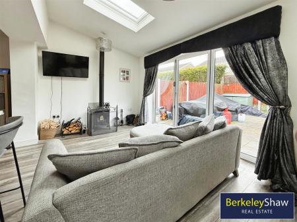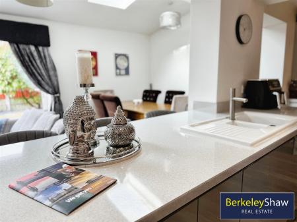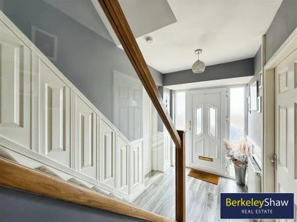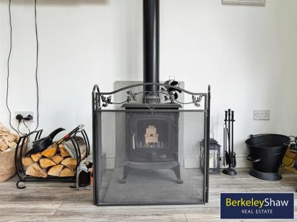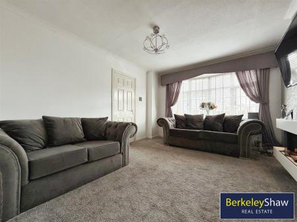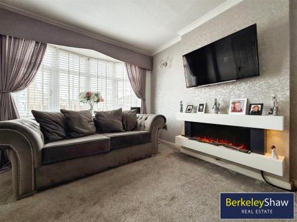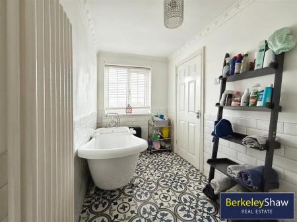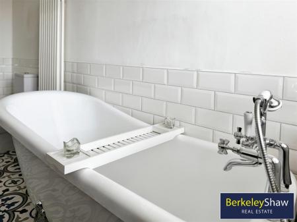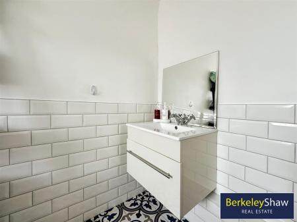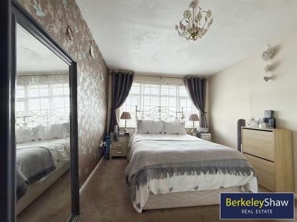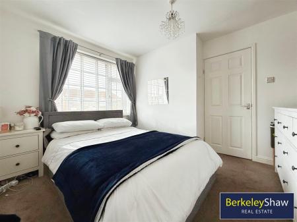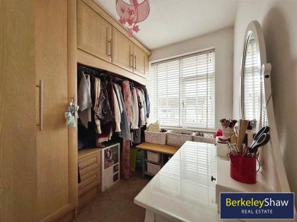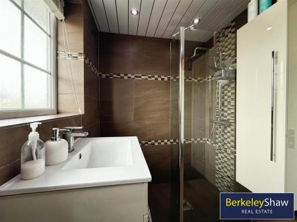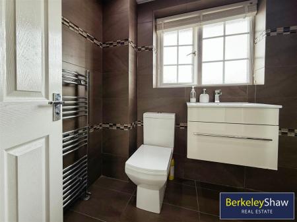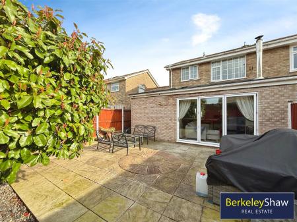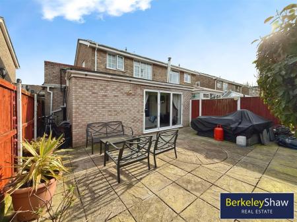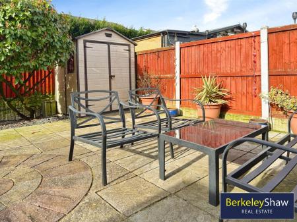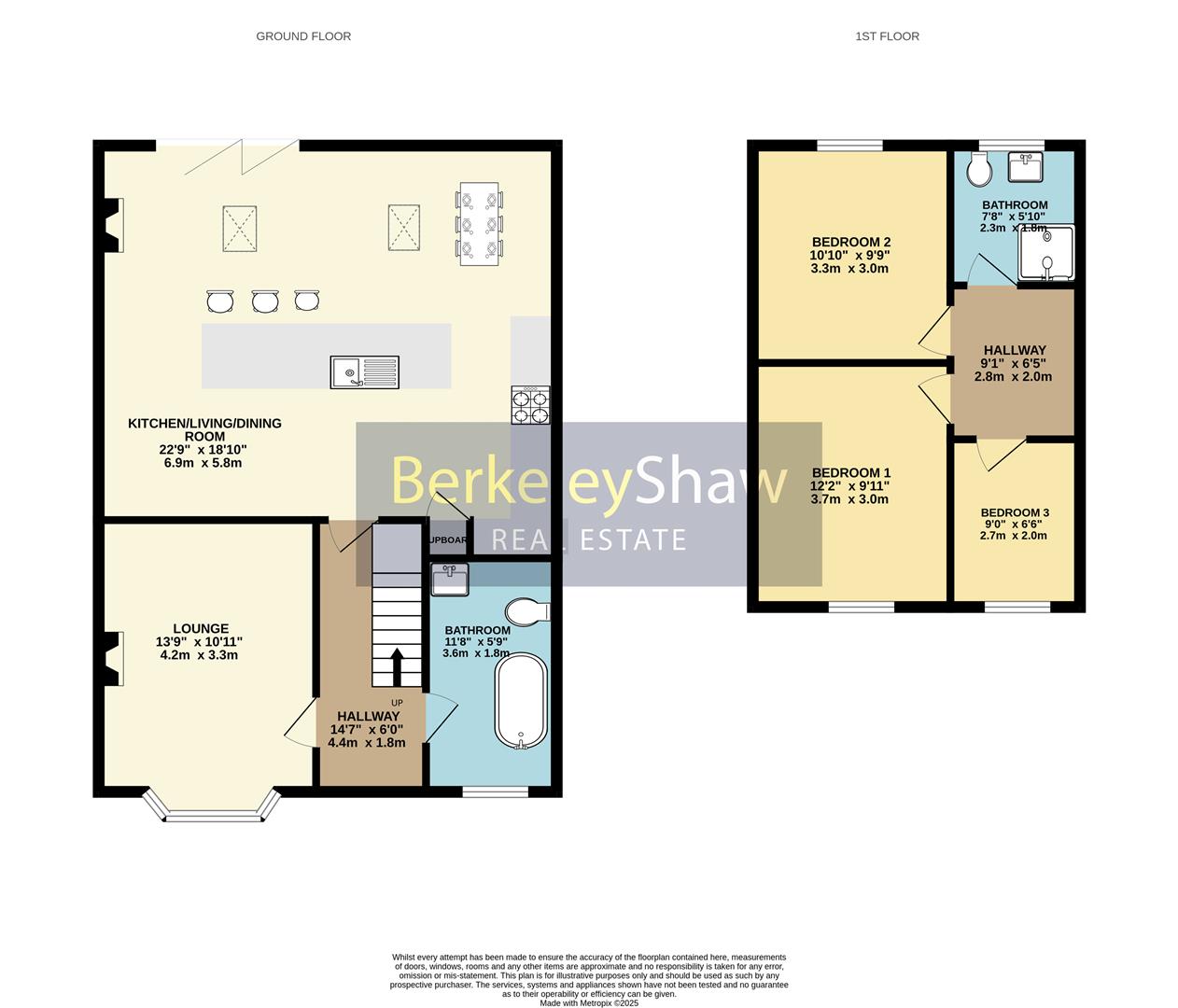- *FREEHOLD*
- EXTENDED Open-Plan Kitchen/Living/Dining Room
- Side Extension
- TWO Bathrooms
- Log Burner
- MUST BE SEEN
- Easy Maintenance Sunny Garden
- Close to Schools
- Easy Access to motorways for commuting
3 Bedroom Semi-Detached House for sale in Liverpool
This EXTENDED semi-detached house offers families all the space they could want for, is in excellent condition and ready to move straight in. The show stopper is the EXTENDED open-plan kitchen/living/dining room with breakfast bar and log burner.
There is another another separate lounge and bathrooms to the ground and first floors ensuring that morning routines run smoothly and providing privacy for all occupants.
The well-appointed layout includes three inviting bedrooms, two doubles and a single, making it an ideal home for families or those seeking extra room for guests or a home office.
For those with vehicles, the property offers parking for two cars, a valuable feature in this bustling area. Outside to the rear is an easy maintenance garden ideal for summer BBQ's. The location itself is well-connected, providing easy access to Maghull's local amenities, excellent schools, and motorways, making it a practical choice for modern everyday living.
This semi-detached house on Filbert Close is not just a place to live; it is a home where memories can be made. With its generous space and convenient features, it presents an excellent opportunity for anyone looking to settle in the vibrant community of Kirkby. Do not miss the chance to make this lovely property your own.
Hall - 4.40 x 1.80 (14'5" x 5'10") -
Lounge - 4.20 x 3.30 (13'9" x 10'9") - Electric fireplace with light effects, window to front aspect
Downstairs Bathroom - 3.60 x 1.80 (11'9" x 5'10") - Free standing roll top bath, floating storage sink, white vertical radiator & WC
Kitchen/Living/Dining Room - 6.90 x 5.80 (22'7" x 19'0") - breakfast island, bi-folding doors, Log burner, velux sky lights - a stunning room that must be seen.
Bedroom 1 - 3.70 x 3.0 (12'1" x 9'10") - DOUBLE
Bedroom 2 - 3.30 x 3,0 (10'9" x 9'10",0'0") - DOUBLE
Bedroom 3 - 2.70 x 2.0 (8'10" x 6'6") - SINGLE
Shower Room - 2.30 x 1.80 (7'6" x 5'10") -
Property Ref: 7776452_33730903
Similar Properties
3 Bedroom Semi-Detached House | Offers Over £230,000
If you are searching for a semi-detached home in the heart of L23 with fantastic potential, this could be the property f...
West Quay, Wapping Quay, Liverpool
2 Bedroom Apartment | Offers Over £230,000
Berkeley Shaw Estate Agents are pleased to bring to the market this two bedroom first floor apartment situated in the po...
Queens Road, Crosby, Liverpool
Semi-Detached House | £230,000
If you are looking for a home with amazing potential, this could be the perfect home for you! Berkeley Shaw Real Estate...
4 Bedroom Terraced House | Offers Over £235,000
If you are taking your first steps on the property ladder or you are looking for a home with superb local schools, this...
Victoria Road, Tuebrook, Liverpool
5 Bedroom Semi-Detached House | £235,000
***Attention investors & families*** Welcome to Victoria Road, Tuebrook, Liverpool - and this spacious five/six bedroom...
3 Bedroom Semi-Detached House | Guide Price £235,000
Berkeley Shaw Real Estate are pleased to offer for sale this semi detached family home that offers great potential for t...

Berkeley Shaw Real Estate (Liverpool)
Old Haymarket, Liverpool, Merseyside, L1 6ER
How much is your home worth?
Use our short form to request a valuation of your property.
Request a Valuation
