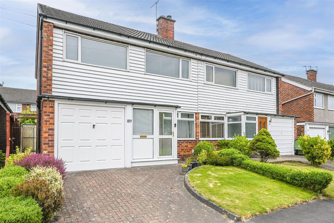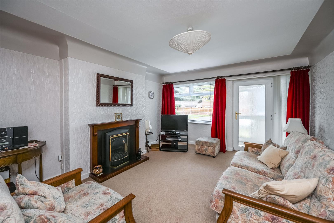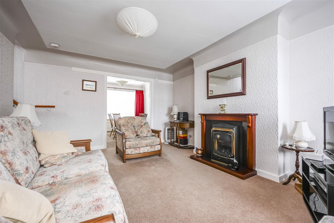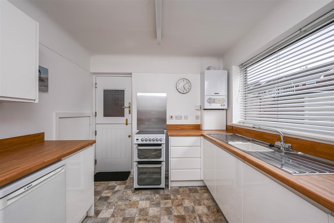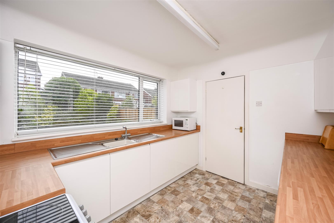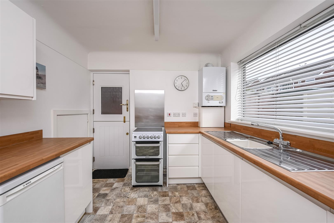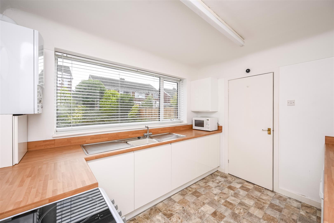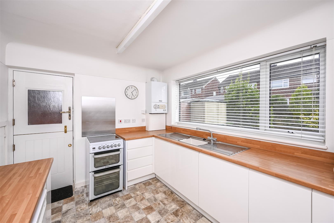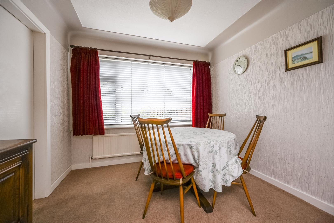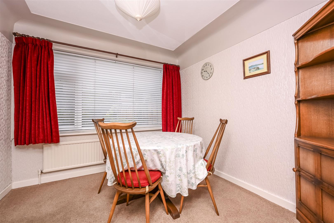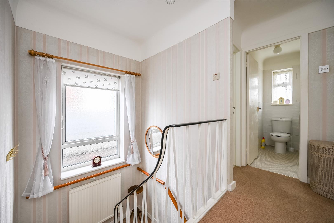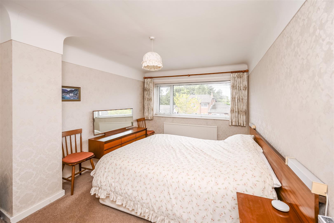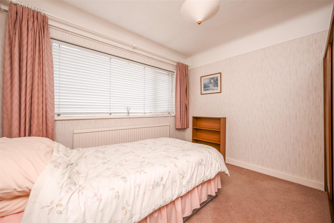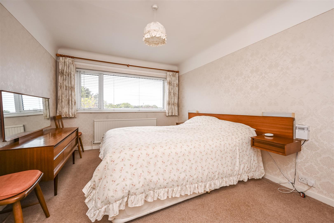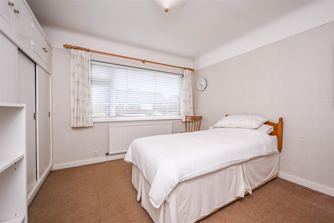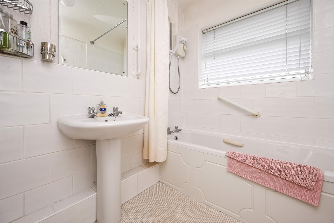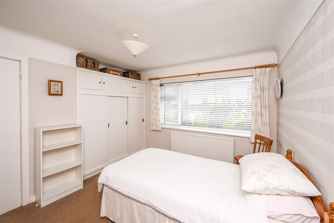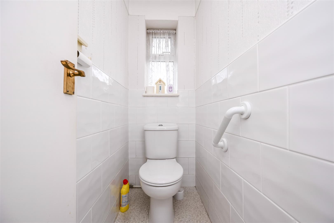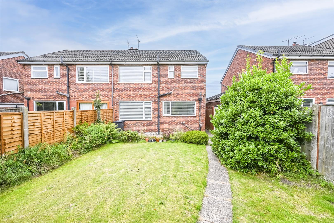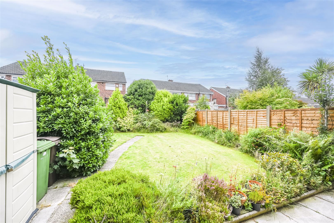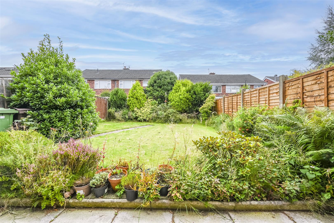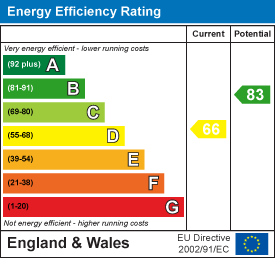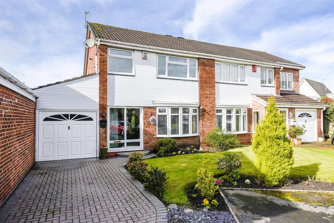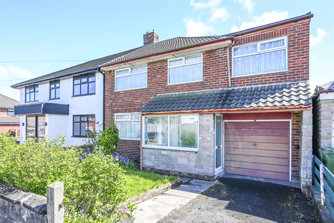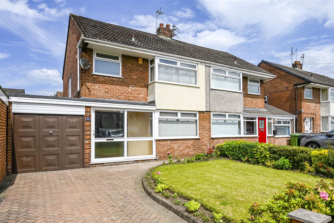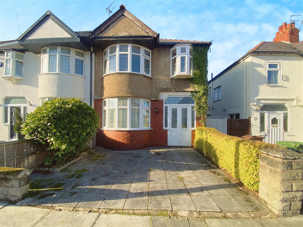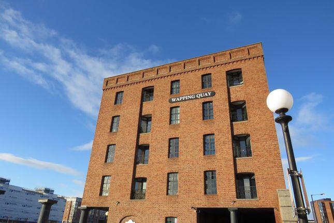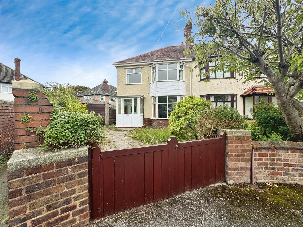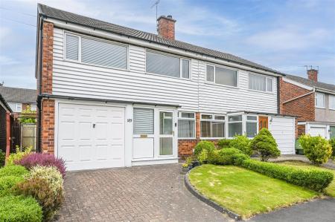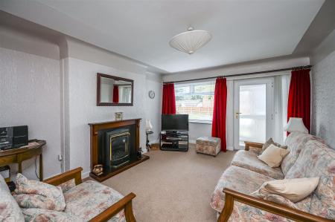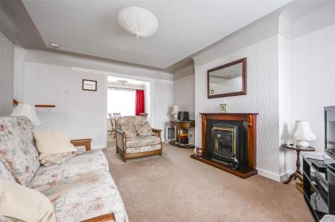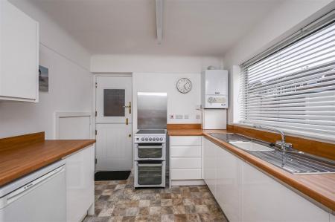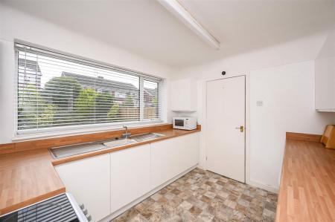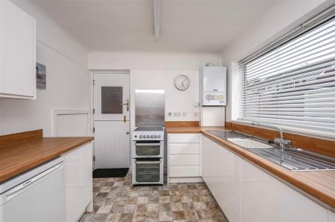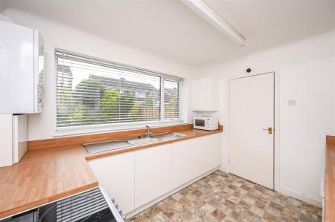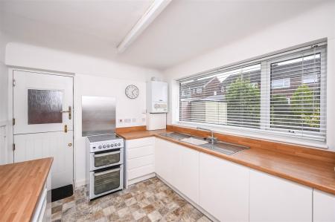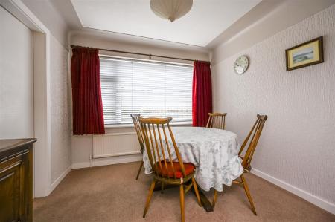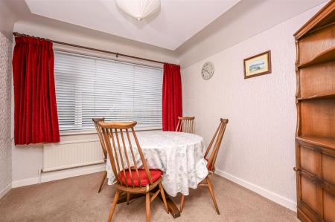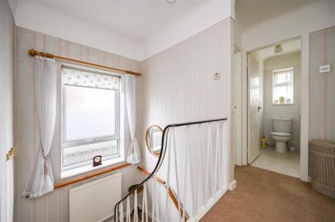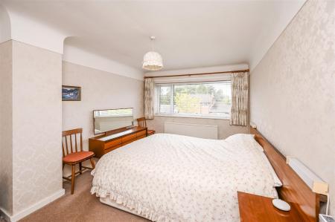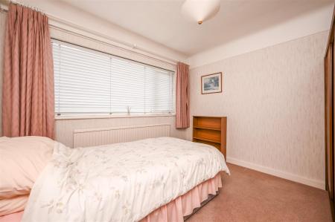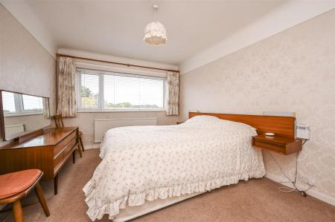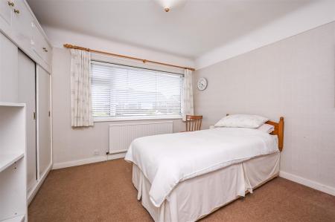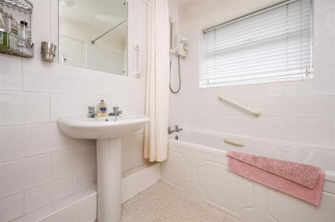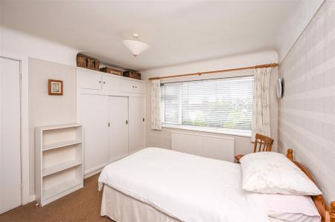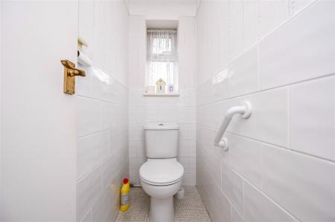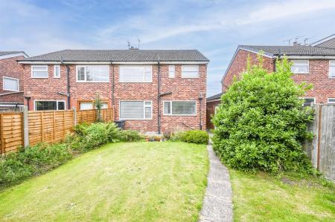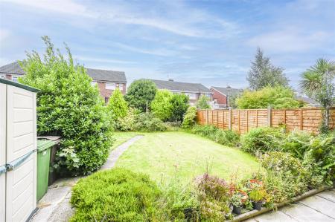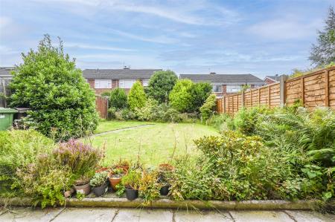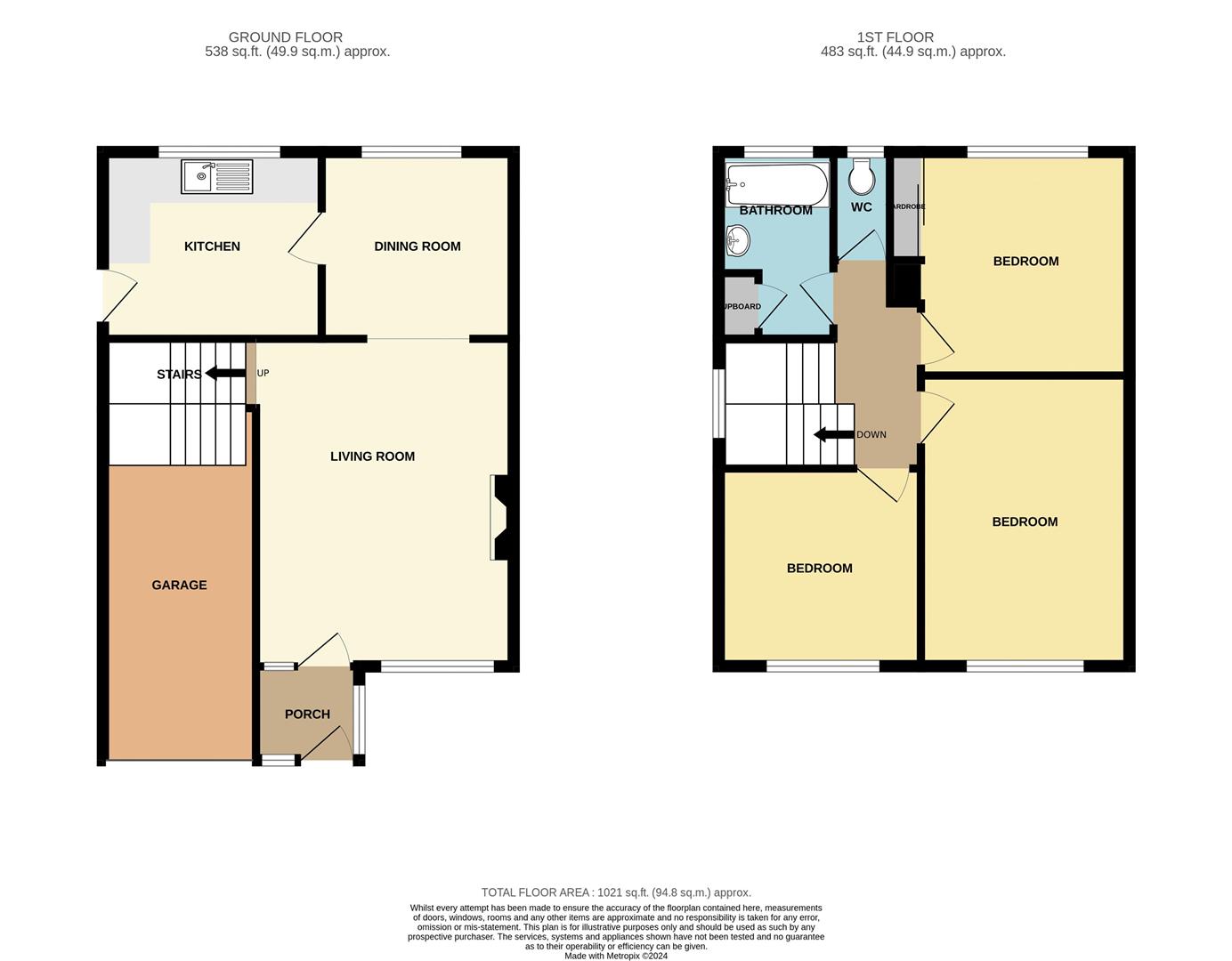- Three Bedroom Semi Detached House
- No Chain
- Two Reception Rooms
- Bathroom & Separate W/C
- Driveway & Garage
- Rear Garden
- Close to Local Amenities
- EPC Rating: D
3 Bedroom Semi-Detached House for sale in Liverpool
Berkeley Shaw Real Estate is delighted to bring to the market this excellent opportunity for a purchaser to acquire a particularly attractive semi detached house situated in a popular residential area of Maghull that is well placed for the highly regarded primary and secondary schools.
The property is ideally positioned for convenient access to local parks, shopping facilities and Maghull Railway Station,
the family accommodation includes gas central heating, double glazing and briefly comprises porch, living room with feature fireplace, opening to rear dining room overlooking the back garden, kitchen with fitted units. To the first floor there are three double bedrooms, a bathroom with white suite including electric shower over the bath and a separate w.c. Block paved driveway with parking for cars leading to a useful garage and the rear garden that is lawned with borders for planting and a patio area.
There is also no chain involved for the purchaser that is ready to proceed straight away.
Get in touch straight away to arrange a viewing before this is snapped up by a lucky purchaser!
Porch - double glazed window and door
Living Room - 15' 9'' x 12' 5'' (4.79m x 3.78m) - feature fireplace, radiator, double glazed window, opening to:
Dining Room - 8' 11'' x 9' 3'' (2.73m x 2.81m) - radiator, double glazed window
Kitchen - 8' 11'' x 10' 6'' (2.72m x 3.20m) - inset stainless steel sink unit with double drainer, base and drawer units with worktop surfaces over, wall units, space for cooker, Vailliant gas central heating boiler, under stairs cupboard, double glazed door, double glazed window
First Floor Landing - double glazed window
Front Bedroom 1 - 13' 11'' x 10' 0'' (4.25m x 3.05m) - radiator, double glazed window
Rear Bedroom 2 - 10' 11'' x 11' 6'' maximum (3.34m x 3.50m maximum) - fitted wardrobes, radiator, double glazed window
Front Bedroom 3 - 9' 6'' x 10' 0'' (2.90m x 3.04m) - radiator, double glazed window
Bathroom - white suite comprising bath with Triton electric shower over, pedestal wash hand basin, part tiled walls, storage cupboard, radiator, double glazed window
Separate W.C. - low level w.c, access to loft, double glazed window
Outside - block paved driveway with parking for cars leading to the garage, lawned rear garden with stocked herbaceous areas, patio area and a storage shed
Garage - 16' 11'' x 7' 4'' (5.15m x 2.24m) - up and over door
Property Ref: 7776452_33477736
Similar Properties
3 Bedroom Semi-Detached House | Guide Price £229,950
A well presented semi detached house that is being sold without the potential complications of an ongoing chain and situ...
4 Bedroom Semi-Detached House | Guide Price £229,950
A great opportunity to purchase and improve a semi detached house located in a popular residential area of Aintree so id...
3 Bedroom Semi-Detached House | Guide Price £229,950
Berkeley Shaw Real Estate are pleased to offer for sale this three bedroom semi detached family home located in a great...
3 Bedroom Semi-Detached House | Offers Over £230,000
If you are searching for a semi-detached home in the heart of L23 with fantastic potential, this could be the property f...
West Quay, Wapping Quay, Liverpool
2 Bedroom Apartment | Offers Over £230,000
Berkeley Shaw Estate Agents are pleased to bring to the market this two bedroom first floor apartment situated in the po...
Queens Road, Crosby, Liverpool
Semi-Detached House | £230,000
If you are looking for a home with amazing potential, this could be the perfect home for you! Berkeley Shaw Real Estate...

Berkeley Shaw Real Estate (Liverpool)
Old Haymarket, Liverpool, Merseyside, L1 6ER
How much is your home worth?
Use our short form to request a valuation of your property.
Request a Valuation
