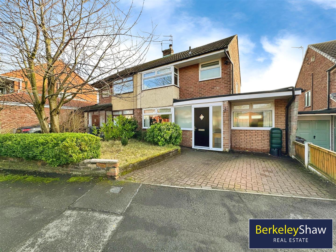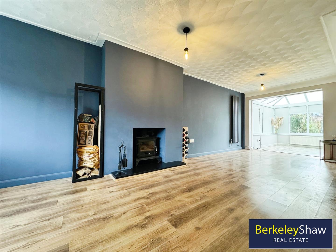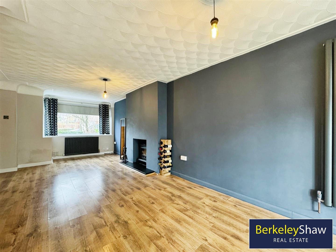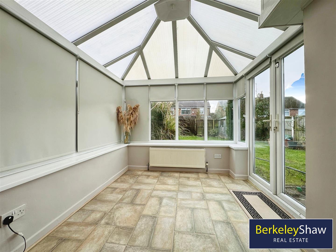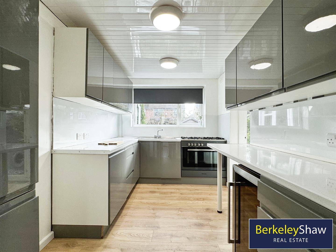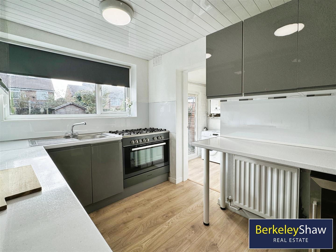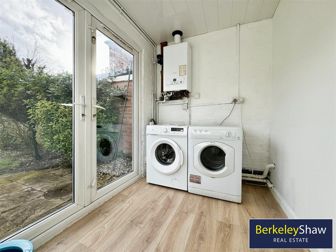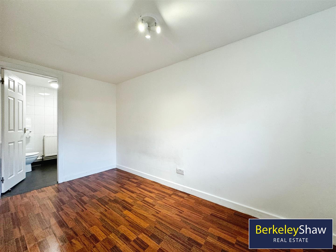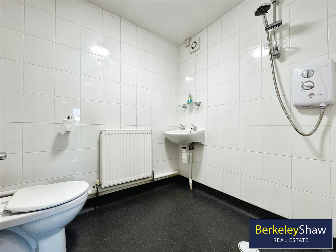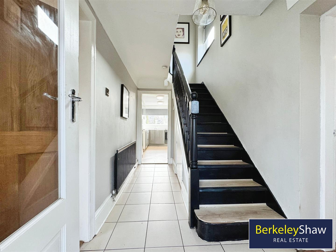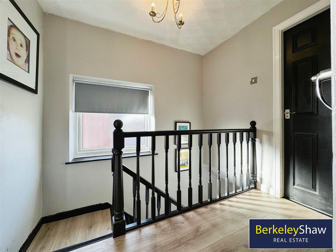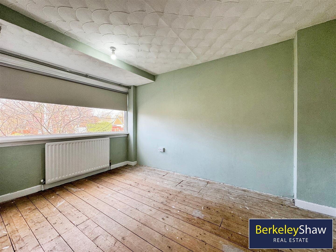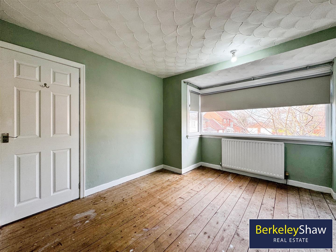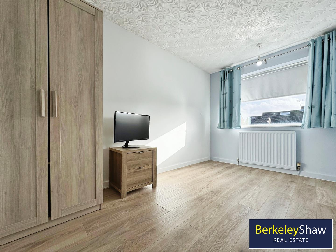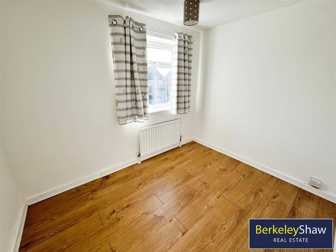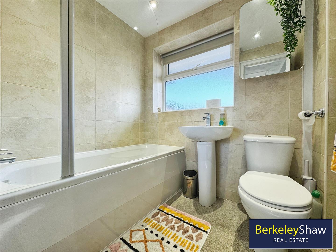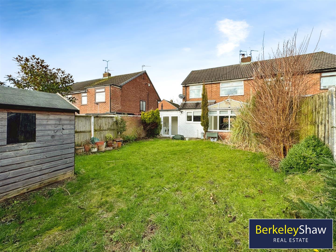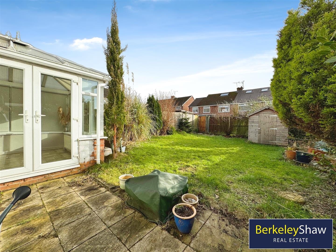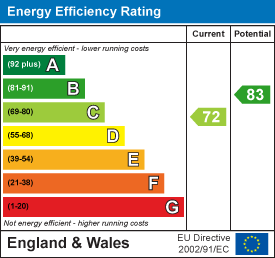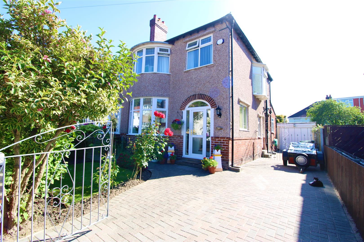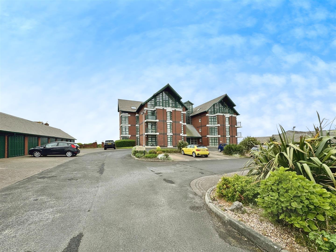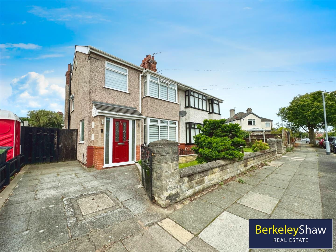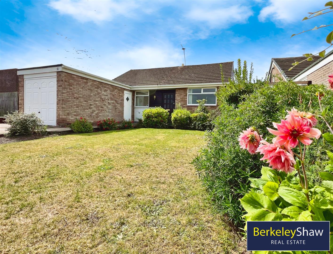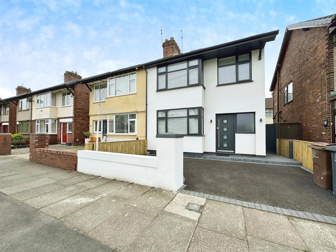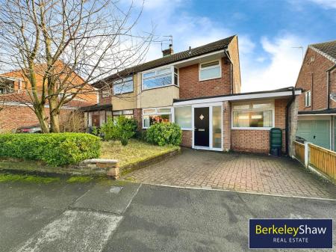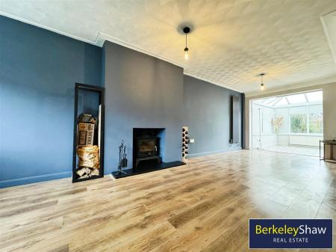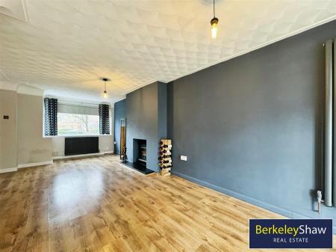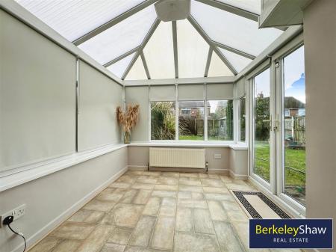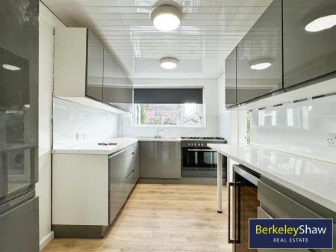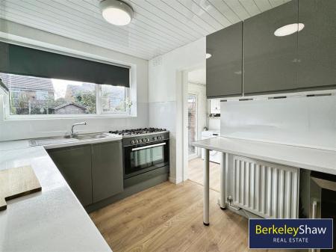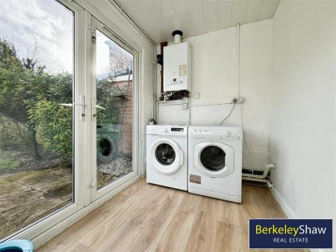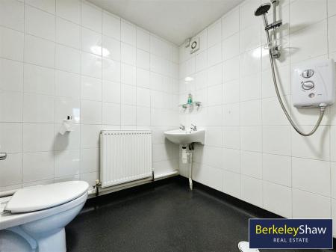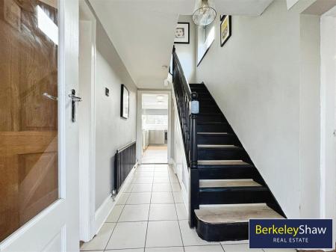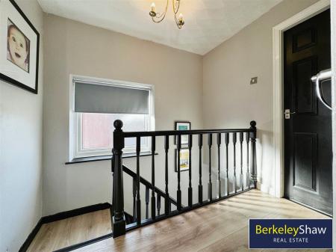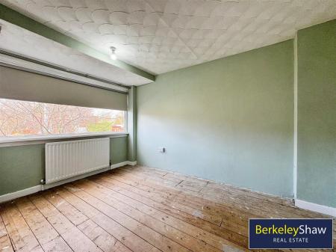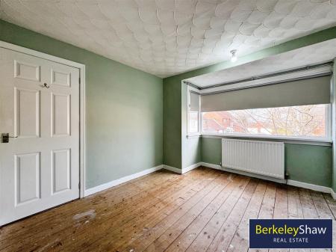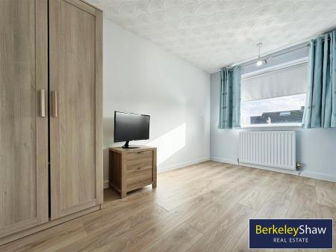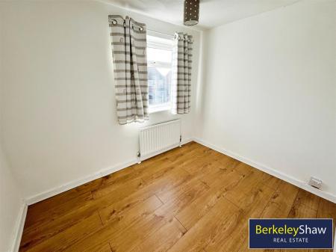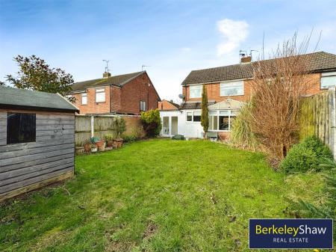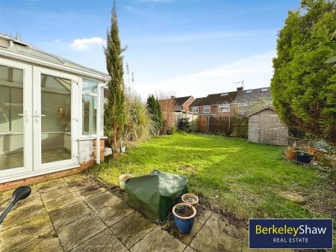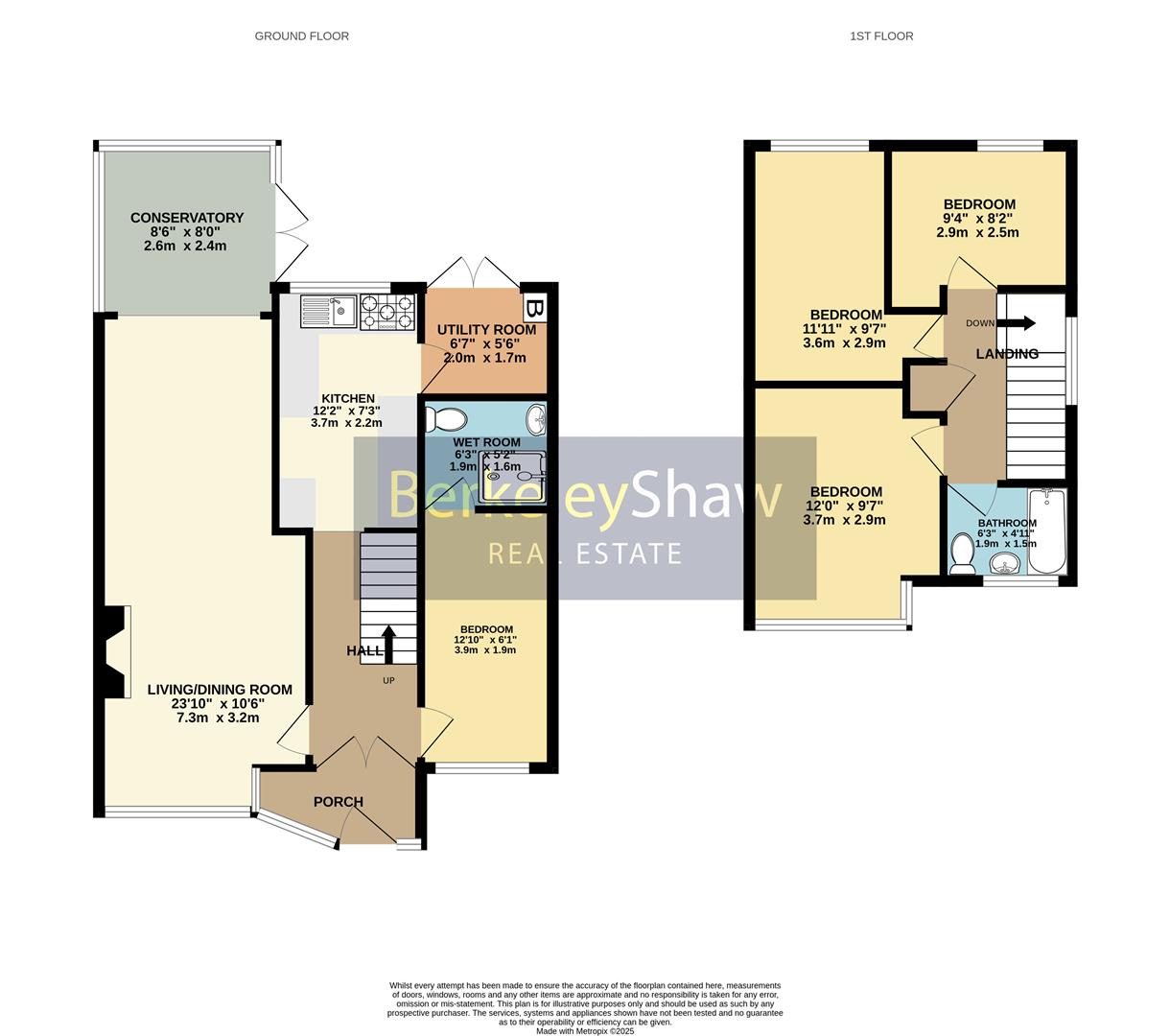- Four-bedroom semi-detached home
- No onward chain
- Ground floor bedroom with wet room
- Modern kitchen with separate utility room
- Driveway parking
- Tenure: freehold Council tax band: C
4 Bedroom Semi-Detached House for sale in Liverpool
Welcome to this thoughtfully designed semi-detached home on Westover Road in Maghull, offering a versatile and comfortable living space.
One of the standout features of this property is the ground floor bedroom, complemented by a modern wet room, providing level access living.
The home offers a welcoming atmosphere throughout, with a bright and spacious living room perfect for relaxing, complete with log burning stove and an open aspect through to the rear conservatory. The newly fitted kitchen is well-equipped, offering plenty of storage and access through to the utility room. Upstairs, you'll find three further bedrooms, providing ample space for a growing family or guests. The property also boasts a contemporary family bathroom.
Outside, the property benefits from a well-maintained front garden with a block paved driveway and a generous rear garden with lawned area and patio.
With its fantastic location in Maghull, close to local amenities, schools, and transport links, this semi-detached home is perfect for a range of buyers, particularly those who require ground floor accommodation.
Contact us today to arrange your viewing and see for yourself the potential this wonderful property has to offer.
Porch - Tiled floor, composite front door & double glazed windows.
Hallway - Tiled floor & radiator.
Kitchen - Range of wall & base units, double glazed window, stainless steel sink with drainer, gas burning home, electric oven, wine cooler & access to utility room.
Utility Room - UPVC double glazed french style doors, combi boiler & plumbing for washing machine & tumble dryer.
Living Room - Double glazed windows to bay, 2 x radiators & log burning stove.
Conservatory - Radiator & UPVC double glazed windows & French doors to rear garden.
Ground Floor Bedroom - Double glazed window, radiator & access to wet room.
Wet Room - WC, basin, thermostatic shower, radiator & tiled walls.
Landing - Double glazed window, storage cupboard & loft access.
Bedroom 1 - Double glazed window & radiator.
Bedroom 2 - Double glazed window & radiator.
Bedroom 3 - Double glazed window & radiator.
Bathroom - Double glazed window, WC, basin, bath with electric shower & glass screen, tiled walls, towel radiator & spotlights.
Externally - Front garden with lawn, planted borders & block paved driveway.
Rear garden with flagged patio, lawn, water feature, shed & mature borders.
Property Ref: 7776452_33697467
Similar Properties
Orchard Dale, Crosby, Merseyside
3 Bedroom Semi-Detached House | Offers in excess of £260,000
BERKELEY SHAW are delighted to offer for sale this exceptionally well presented THREE BEDROOM SEMI- DETACHED FAMILY HOME...
Burbo Bank Road, Blundellsands, Liverpool
2 Bedroom Apartment | Offers Over £260,000
Welcome to this charming two-bedroom ground floor apartment located on Burbo Bank Road in the picturesque area of Blunde...
Dorbett Drive, Crosby, Liverpool
3 Bedroom Semi-Detached House | Offers Over £260,000
Are you a young family or a downsizer looking for your next home? This excellent three-bedroom semi-detached home locate...
2 Bedroom Detached House | Offers Over £265,000
NO CHAIN Welcome to this charming detached two DOUBLE bedroom bungalow located in the picturesque area of Lingdales, For...
4 Bedroom Semi-Detached House | Offers Over £270,000
Berkeley Shaw Real Estate is delighted to bring to the market this fantastic four-bedroom semi-detached home, nestled in...
Caithness Drive, Crosby, Liverpool
3 Bedroom Semi-Detached House | £270,000
Welcome to Caithness Drive, Liverpool - a charming location for this extended three-bedroom semi-detached home. Situated...

Berkeley Shaw Real Estate (Liverpool)
Old Haymarket, Liverpool, Merseyside, L1 6ER
How much is your home worth?
Use our short form to request a valuation of your property.
Request a Valuation
