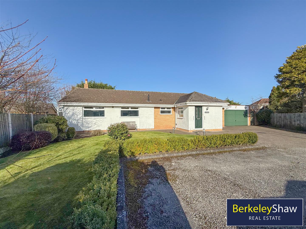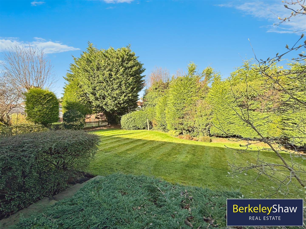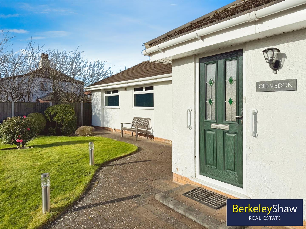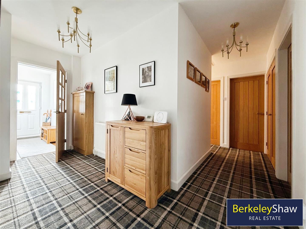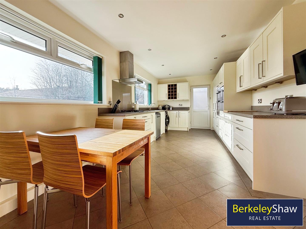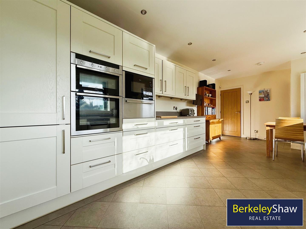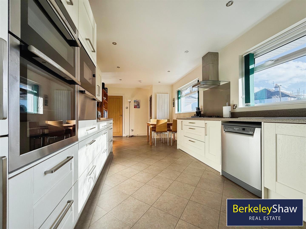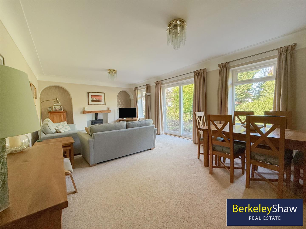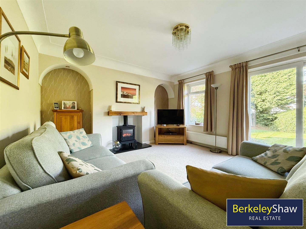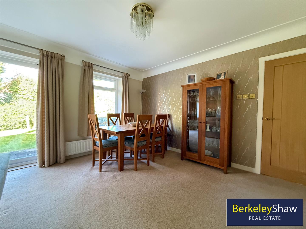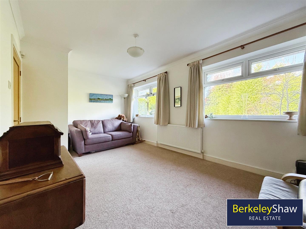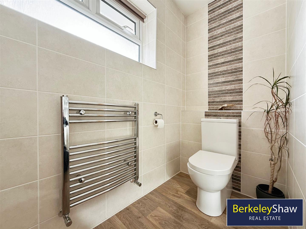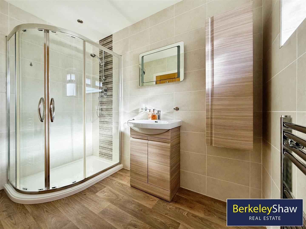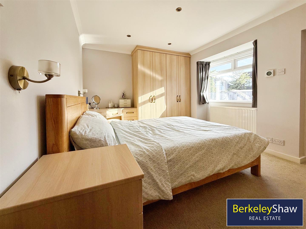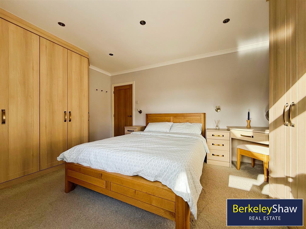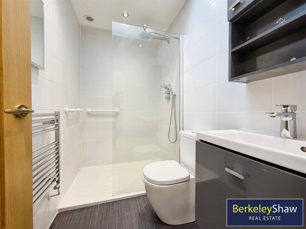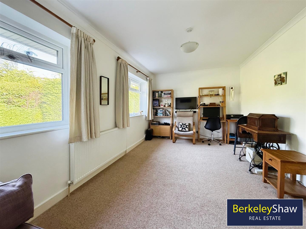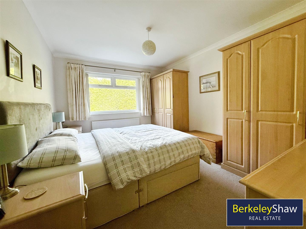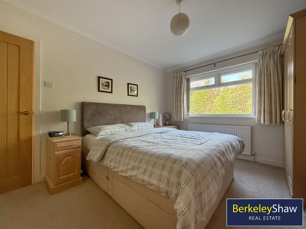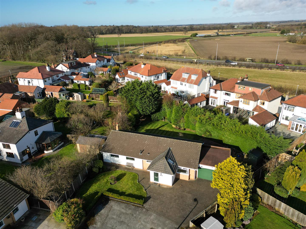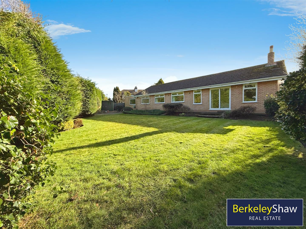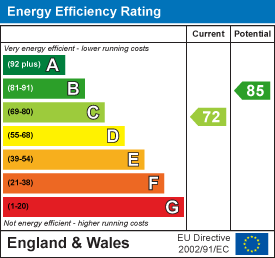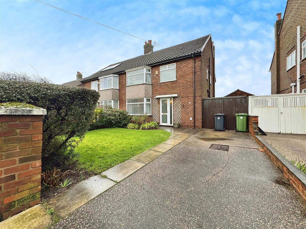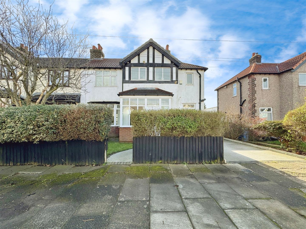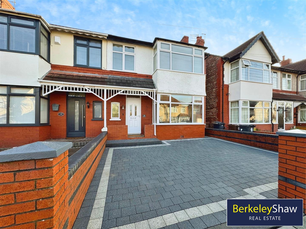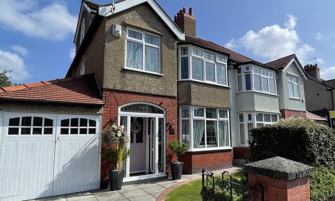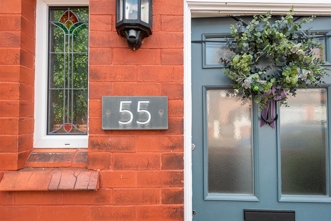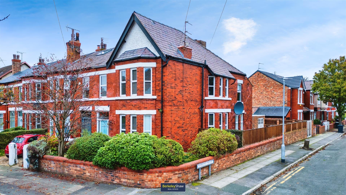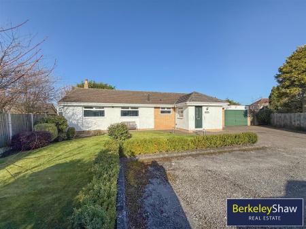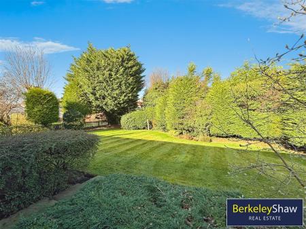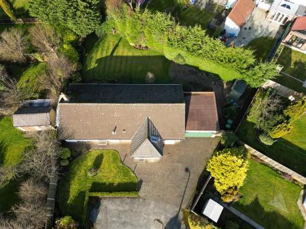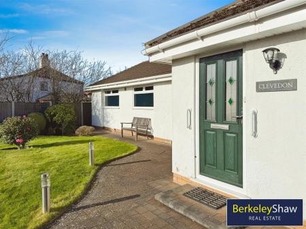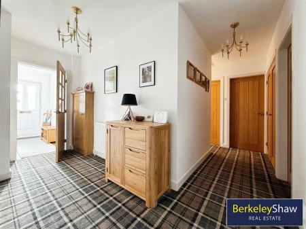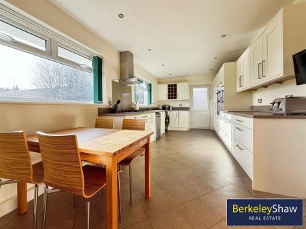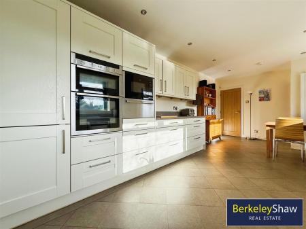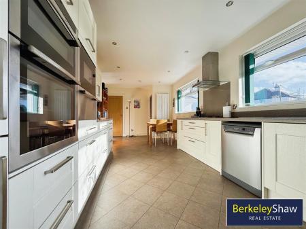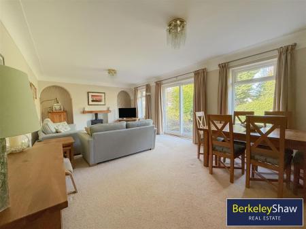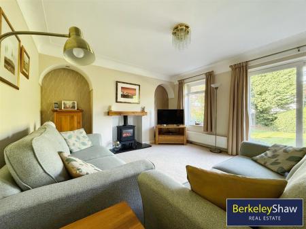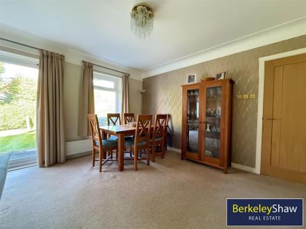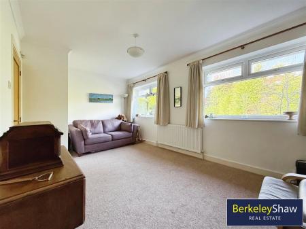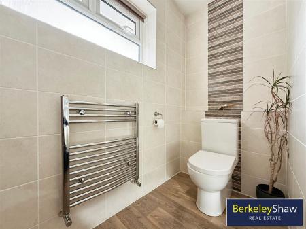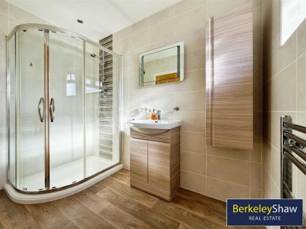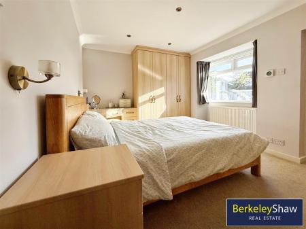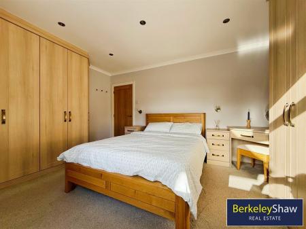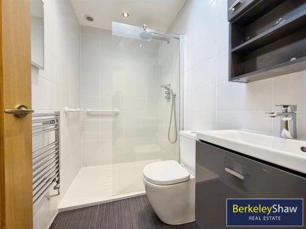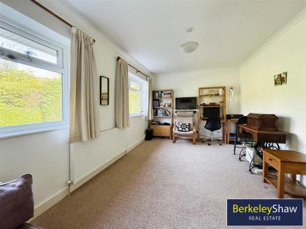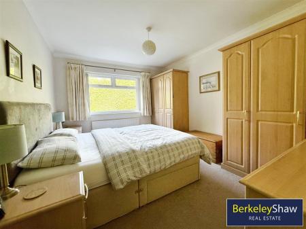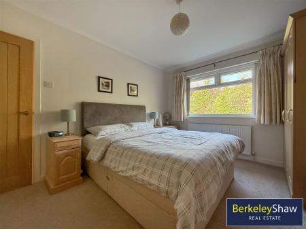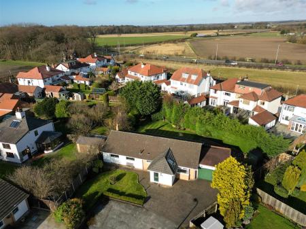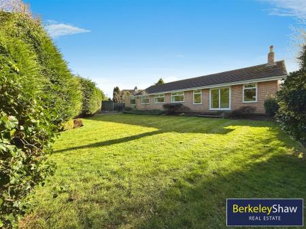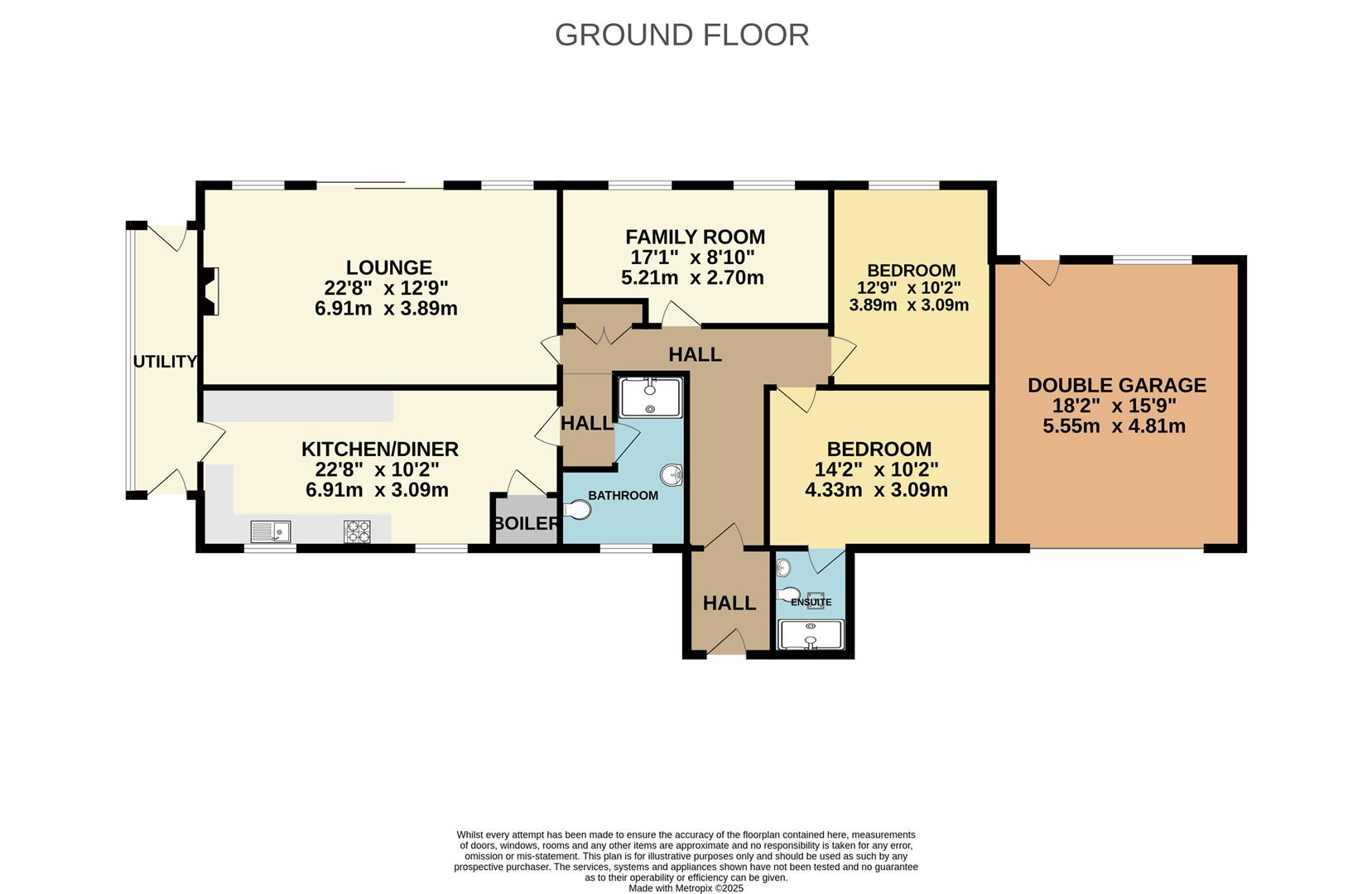- **NO CHAIN**
- LARGE Plot with beautiful mature gardens
- NO STAIRS - True Bungalow, not overlooked
- 'Neff Appliances'
- Private Gated Access Road - Quiet close
- Immaculately Presented Throughout - must be viewed to appreciate quality & size
- DOUBLE Garage & Driveway Parking
- Immaculate Condition Throughout - New Kitchen & Shower Rooms
- New En-Suite Master Bedroom
- Solid Oak Doors Throughout
3 Bedroom Bungalow for sale in Liverpool
Nestled off Park Drive in a quiet private close, 'Clevedon' is an impressive LARGE bungalow offering everything you could need on one floor. A modern property which is beautifully presented throughout on a large plot with mature gardens where you are not overlooked. With solid OAK doors and NEFF appliances this house exudes quality and has been renovated with much attention to detail by the current owners.
The spacious dining kitchen has the 'WOW' factor with light flooding in from the two front aspect windows. There is a range of high and base level white fitted units and granite effect work tops. With 5 ring hob and over extractor, double oven and integrated microwave this well-equipped room is ideal for cooking and entertaining. An adjoining utility room hides away noisy appliances and offers handy storage.
With three well-proportioned DOUBLE bedrooms, including a master suite complete with an ENSUITE shower room, this property is designed to cater for those wanting to avoid stairs yet still have space for a family or guest to stay.
The spacious lounge dining room serves as a welcoming hub for family gatherings and entertaining guests, while the two modern shower rooms ensure convenience for all residents. The high standard of finish throughout the bungalow reflects a commitment to quality, making it an ideal choice for those seeking a home that is both stylish and functional.
Surrounded by mature gardens, the outdoor space provides a tranquil retreat, perfect for enjoying the beauty of nature or hosting summer barbecues. Additionally, the property boasts a DOUBLE GARAGE offering ample storage and parking solutions.
Located in a quiet private road yet close to shops, excellent schools and easy commute to motorways this property has much to offer a new buyer.
Hall - 13'8" x 4'11" - Modern Composite front door leading to a inner vestibule door, fitted Carpet, Oak doors to rooms.
Lounge/ Dining Room - 22'8" x 12'1" - A large bright lounge dining room with focal gas fireplace, patio doors onto stunning sunny garden.
Dining Kitchen - 22'8" x 10'2" - A stylish and modern kitchen with white high-gloss units and grey granite effect work tops. Neff integrated appliances including double oven, microwave and dishwasher. Tiled floor and door to lean to/utility area. Two windows to the front aspect and cupboard to house boiler.
Lean-To/Utility - 15'6" x 4'9" - Running along the side of the property with doors to front and rear. A handy storage space for gardening equipment, dry goods and plumbing for washing machine.
Shower Room - 9'3" x 5'7" - This immaculate walk in double shower room has been completed to the highest standard with walnut effect storage sink and unit, WC, tiled walls, chrome heated towel rail and wood effect flooring.
Main Bedroom (En-Suite) - 14'2" x 10'2" - DOUBLE Fitted wardrobes and dressing table, window to the front aspect. Door to en-suite shower room
En-Suite - 8' x 4'7" - A clean and well presented shower room with grab hand rails, chrome heated towel rail, tiled walls & floors and sink with grey storage under unit.
Bedroom 2 - 12'9" x 10'2" - DOUBLE - To the rear aspect with fitted wardrobes and bedside tables.
Bedroom 3/Family Room - 17'1" x 8'10" - DOUBLE - To the rear aspect and currently used as a family room but could be utilised as a bedroom.
Double Garage - 18'1" x 15'9" - Electric door and door to side aspect, window to rear garden.
Property Ref: 7776452_33722296
Similar Properties
St. Michaels Road, Crosby, Liverpool
5 Bedroom Semi-Detached House | Guide Price £425,000
Check out the stunning views across too Little Crosby from our latest listing on St Michaels Road L23! Berkeley Shaw Rea...
Booker Avenue, Mossley Hill, Liverpool
3 Bedroom Semi-Detached House | Offers Over £425,000
Check out the fantastic garden room on this stunning semi-detached home! Berkeley Shaw Real Estate is the appointed agen...
Manor Avenue, Crosby, Liverpool
4 Bedroom Semi-Detached House | Offers Over £425,000
If you're in search of a spacious family home in the heart of L23, look no further! This extended four-bedroom semi-deta...
Brentwood Avenue, Crosby, Liverpool
4 Bedroom Semi-Detached House | Offers Over £440,000
If you are searching for a turn-key family home in the heart of Crosby, this could be the home for you! Berkeley Shaw Re...
Kimberley Drive, Crosby, Liverpool
4 Bedroom Semi-Detached House | Offers Over £440,000
Welcome to Kimberley Drive, Crosby! This charming four-bedroom semi-detached house is a true gem waiting to be discovere...
Cambridge Road, Crosby, Liverpool
5 Bedroom Semi-Detached House | Offers Over £450,000
Welcome to this charming five-bedroom family home located on Cambridge Road in the sought-after area of Crosby. Situated...

Berkeley Shaw Real Estate (Liverpool)
Old Haymarket, Liverpool, Merseyside, L1 6ER
How much is your home worth?
Use our short form to request a valuation of your property.
Request a Valuation
