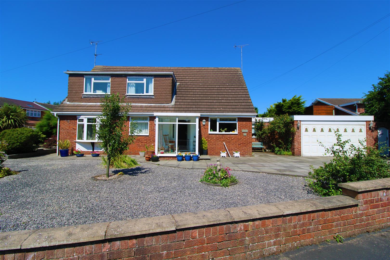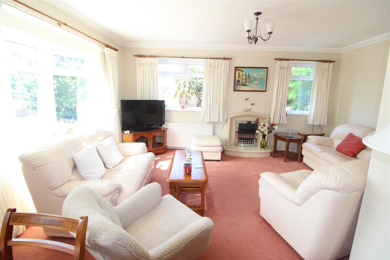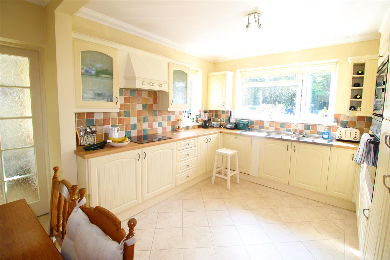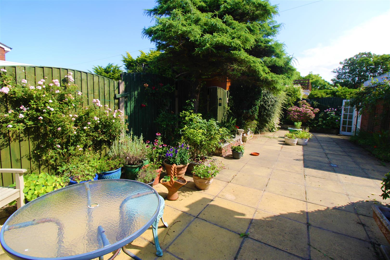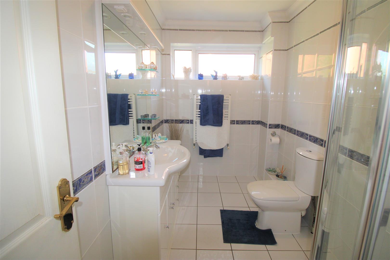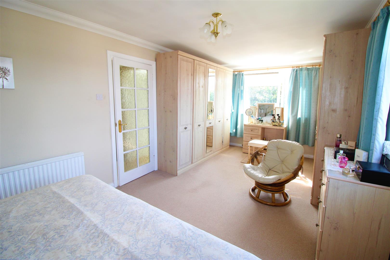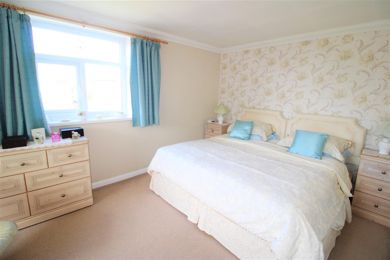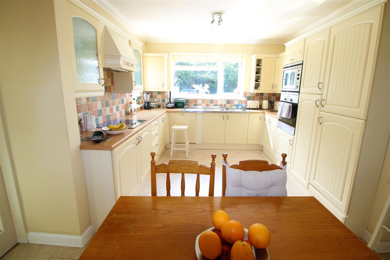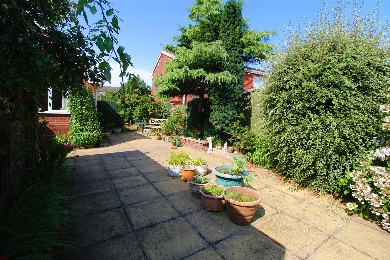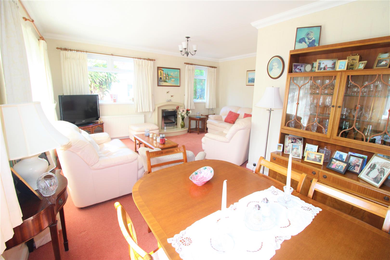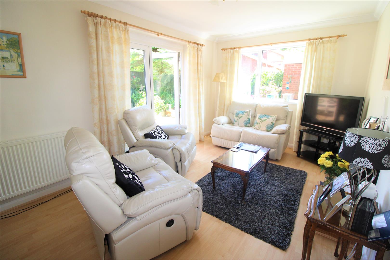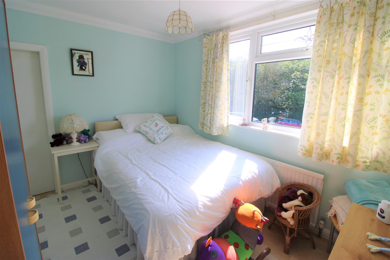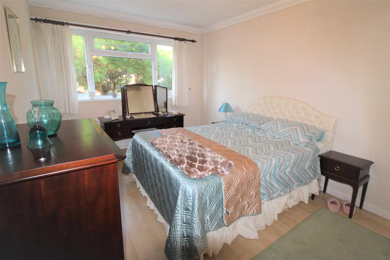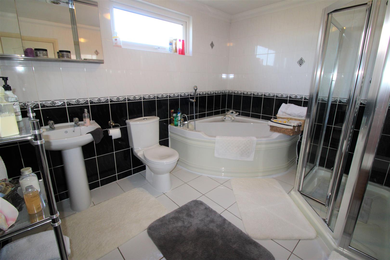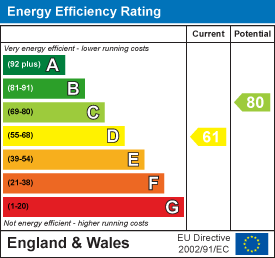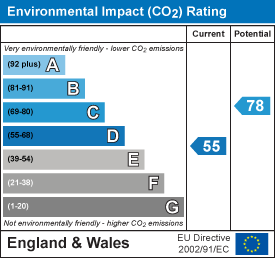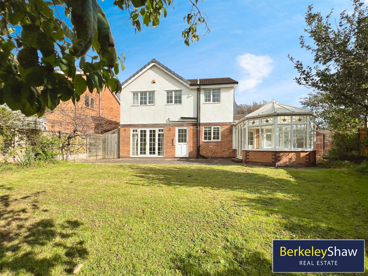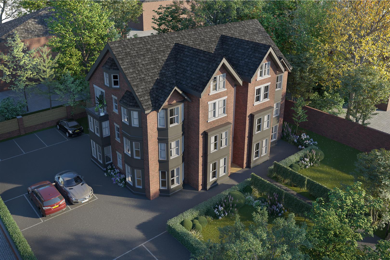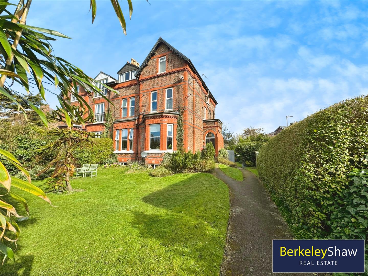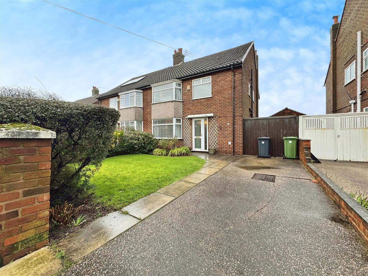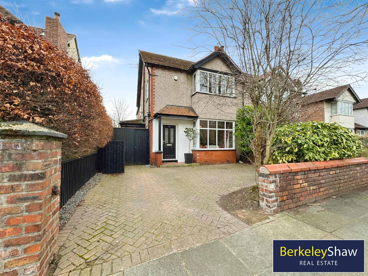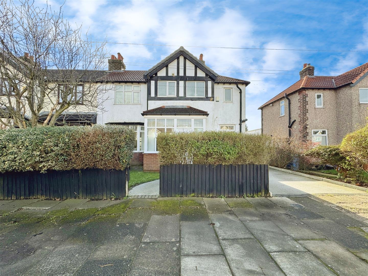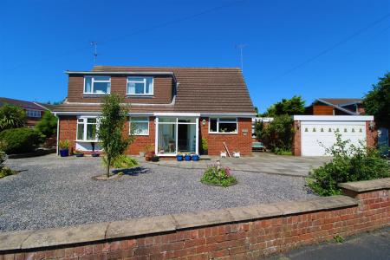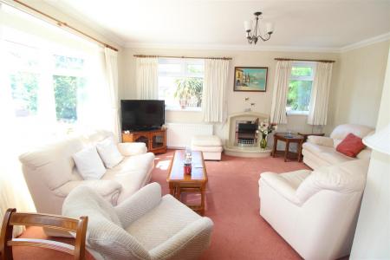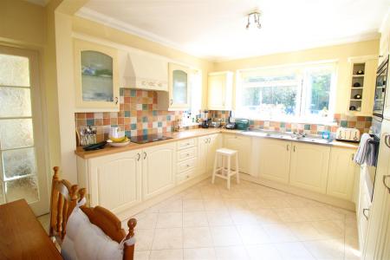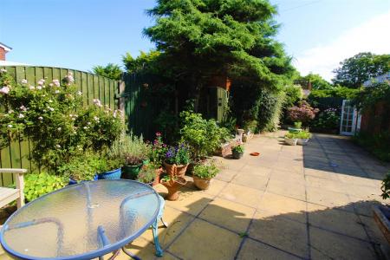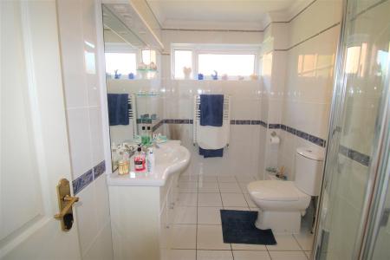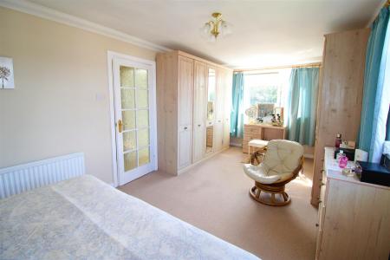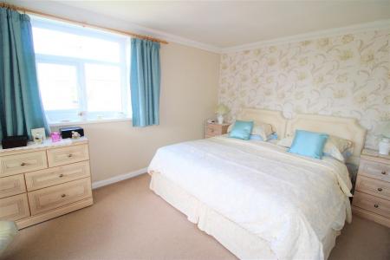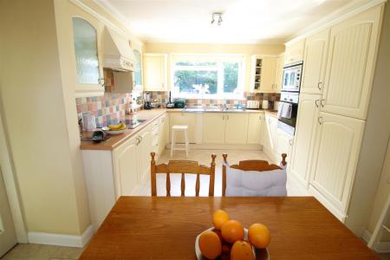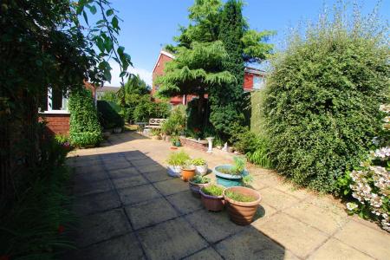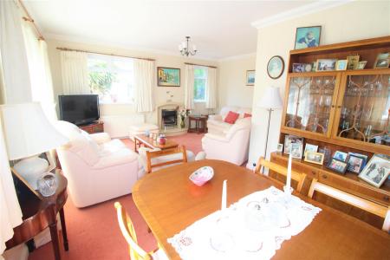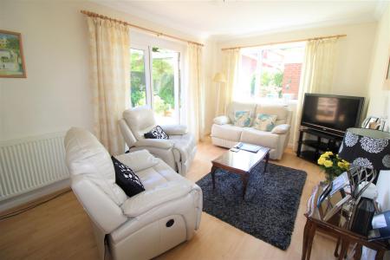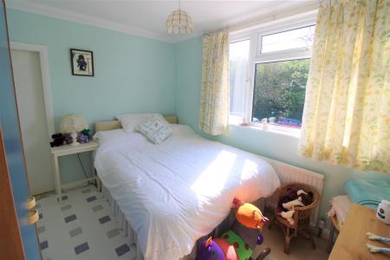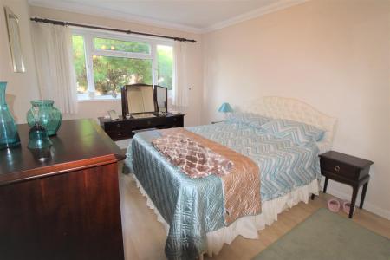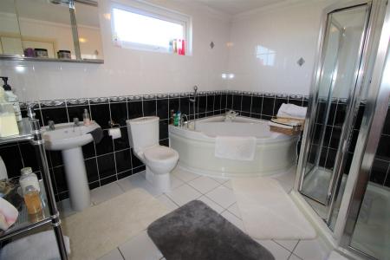- DETACHED BUNGALOW
- 3 BEDROOMS
- 2 RECEPTION ROOMS
- 2 BATHROOMS
- DOUBLE GARAGE
- CORNER PLOT
- VIEWING RECOMMENDED
- CLOSE TO BEACH
- CLOSE TO STATION
3 Bedroom House for sale in Liverpool
BERKELEY SHAW are delighted to offer for sale this realistically priced three bedroom home, located on a generous corner plot, in this ever popular location. The property offers spacious accommodation with lounge/ dining room, kitchen, utility room, second reception room, ground floor bathroom and ground floor bedroom. To the first floor there are two further bedrooms and a shower room. Externally the gardens are to the front and rear and there is is a garage with useful covered storage to the side. An internal inspection is highly recommended.
Entrance Hallway - With doors off to all ground floor rooms.
Lounge - 6.48 x 3.02 (21'3" x 9'10") - A lovely double aspect room with double glazed windows overlooking the front and side. Feature fireplace.
Kitchen Breakfast Room - 4.90 x 3.30 (16'0" x 10'9") - Fitted with a range of base and wall units with complimenting work surfaces over incorporating sink unit. Built in oven hob and extractor hood. Built in fridge freezer, microwave and dishwasher. Double glazed window to front. Door to utility room.
Utility Room - 2.92 x 1.65 (9'6" x 5'4") - Space for washing machine. Door to rear garden.
Bedroom - 4.55 x 3.02 (14'11" x 9'10") - Double glazed window to side. Laminate flooring.
Ground Floor Shower Room - 3.00 x 1.75 (9'10" x 5'8") - Fitted with a suite comprising walk in shower, hand washbasin in vanity unit and WC Tiled flooring. Double glazed obscured window to rear.
Rear Lounge - 4.90 x 3.02 (16'0" x 9'10") - A cosy lounge with double glazed doors opening on to the rear garden. Laminate flooring.
First Floor - Doors off to both bedrooms and family bathroom.
Bedroom - 6.22 x 3.07 (20'4" x 10'0") - Double aspect room with windows overlooking the front and side aspects. Fitted with a range of built in wardrobes and drawers.
Family Bathroom - 3.20 x 2.51 (10'5" x 8'2") - Fitted with a four piece suite comprising corner bath, walk in shower cubicle, hand wash basin and WC. Tiled flooring. Double glazed window to rear.
Bedroom - 3.25 x 2.54 (10'7" x 8'3") - Double glazed window to front with partial sea views. Door to loft room.
Loft Room - A good sized loft room with potential to convert into a master suite.
Double Garage - With up and over door. Power and light.
Garden - There is a low maintenance garden to front and to the rear there is patio with plants and shrubs.
Property Ref: 7776452_29013868
Similar Properties
Blundell Road, Hightown, Liverpool
4 Bedroom Detached House | Offers Over £400,000
Nestled in the charming coastal village of Hightown, Liverpool, this detached house on Blundell Road is a true gem waiti...
Scarisbrick New Road, Southport
3 Bedroom Apartment | £400,000
Nestled on the prestigious Scarisbrick New Road in Southport, this stunning development offers a luxurious lifestyle in...
3 Bedroom Apartment | £400,000
Welcome to this exceptional garden apartment, offering a truly unique opportunity for buyers looking for spacious, chara...
St. Michaels Road, Crosby, Liverpool
5 Bedroom Semi-Detached House | Guide Price £425,000
Check out the stunning views across too Little Crosby from our latest listing on St Michaels Road L23! Berkeley Shaw Rea...
4 Bedroom Semi-Detached House | Offers Over £425,000
If you are looking for a fantastic family home in the heart of Crosby, this could be the one for you!This well-presented...
Booker Avenue, Mossley Hill, Liverpool
3 Bedroom Semi-Detached House | Offers Over £425,000
Check out the fantastic garden room on this stunning semi-detached home! Berkeley Shaw Real Estate is the appointed agen...

Berkeley Shaw Real Estate (Liverpool)
Old Haymarket, Liverpool, Merseyside, L1 6ER
How much is your home worth?
Use our short form to request a valuation of your property.
Request a Valuation
