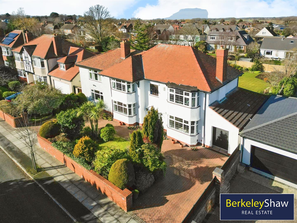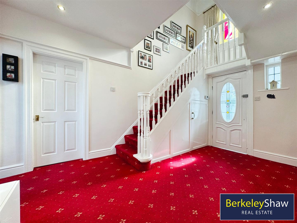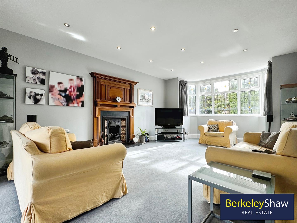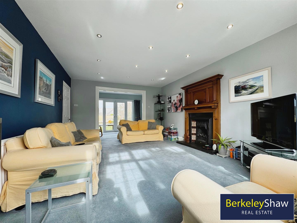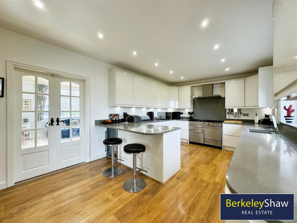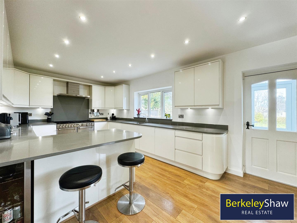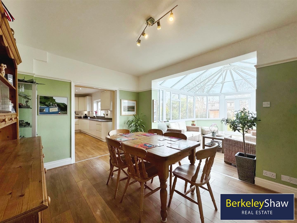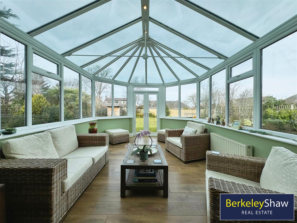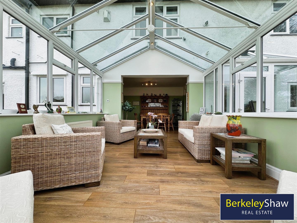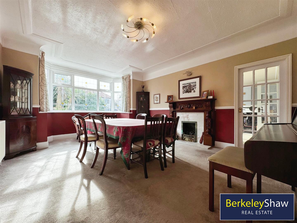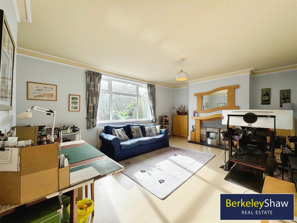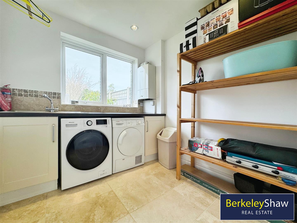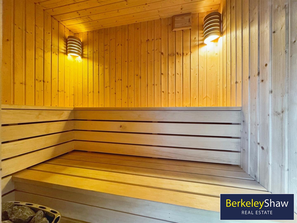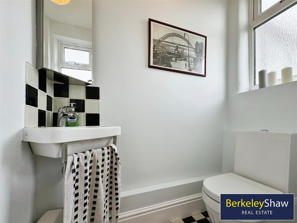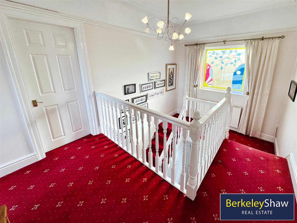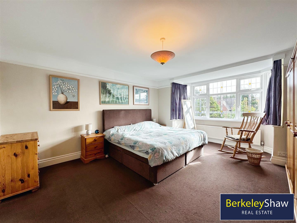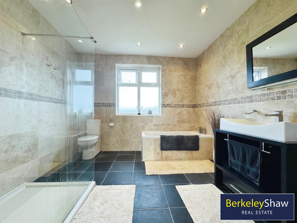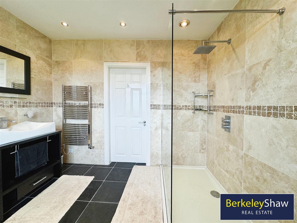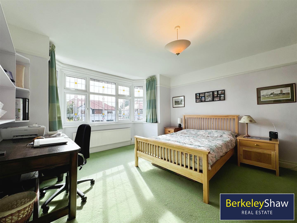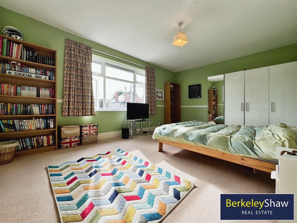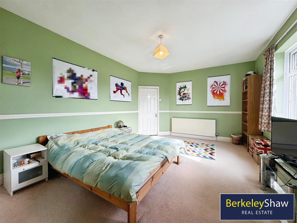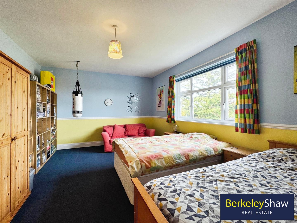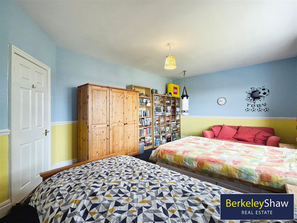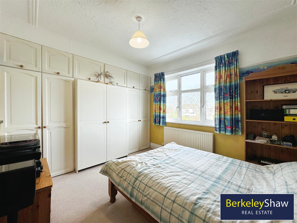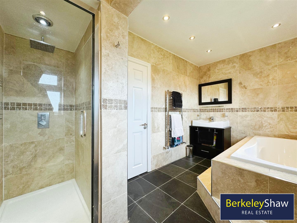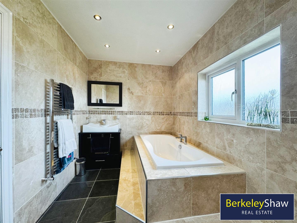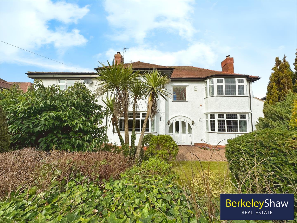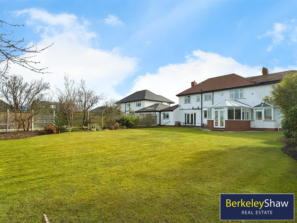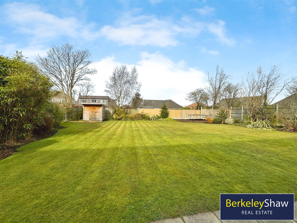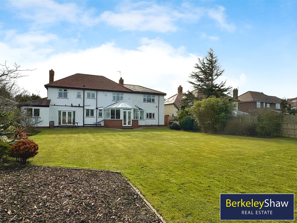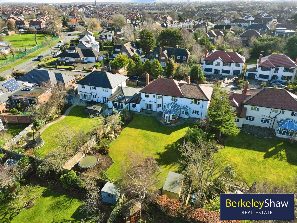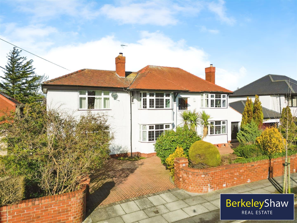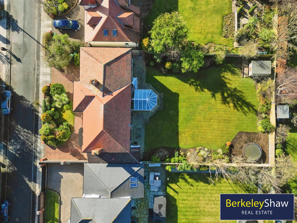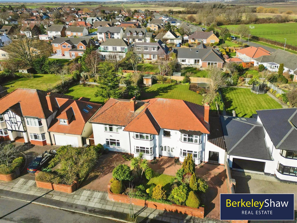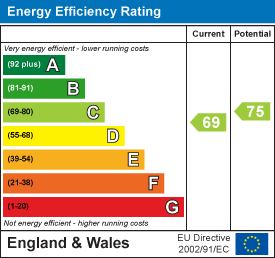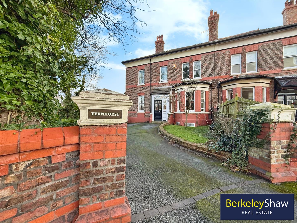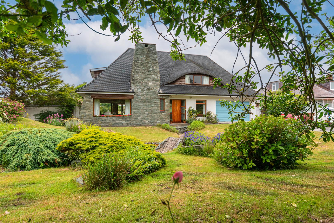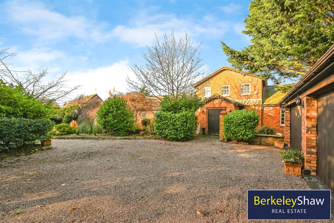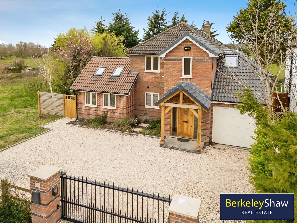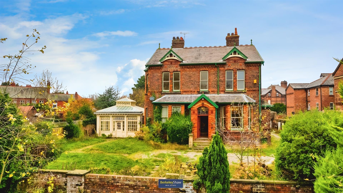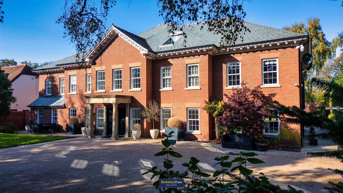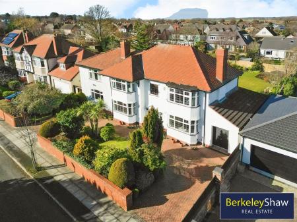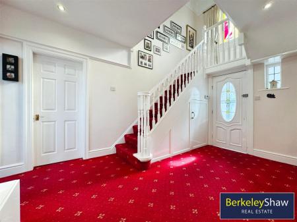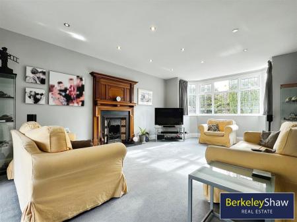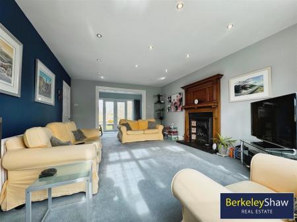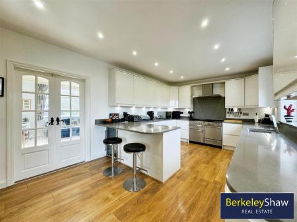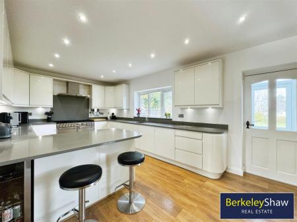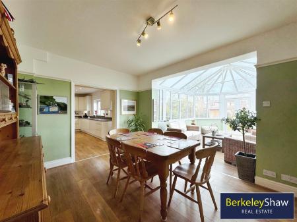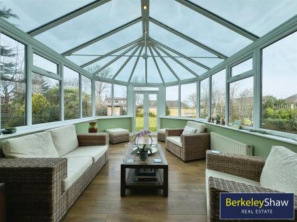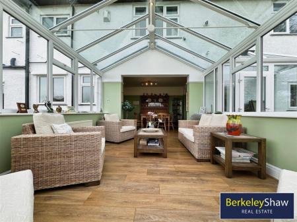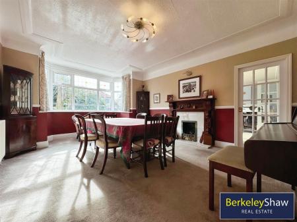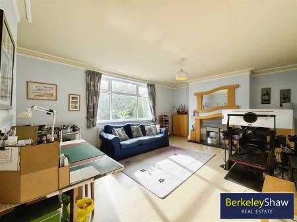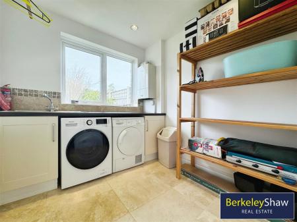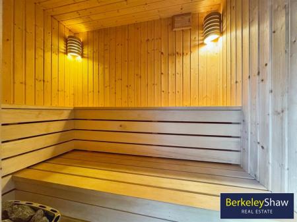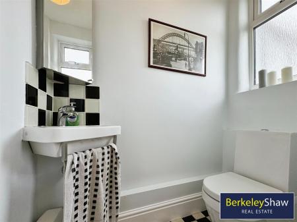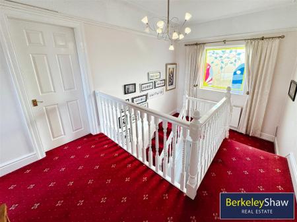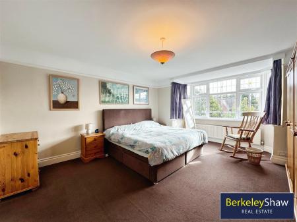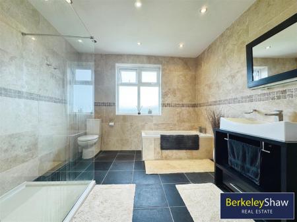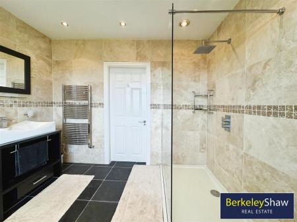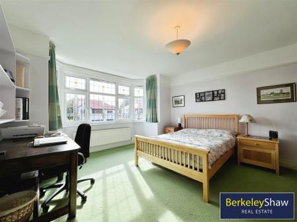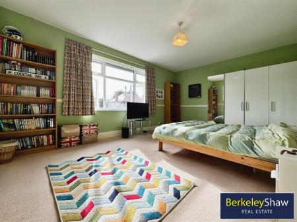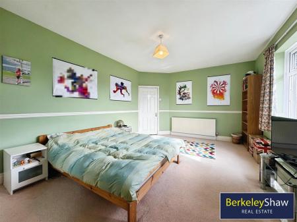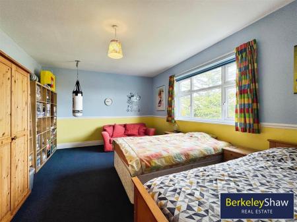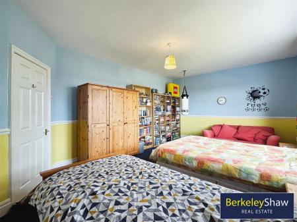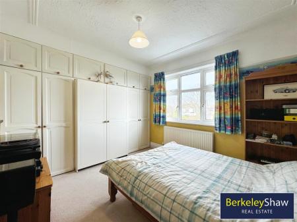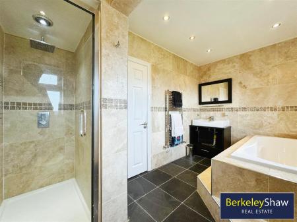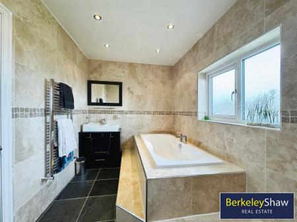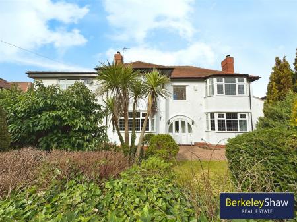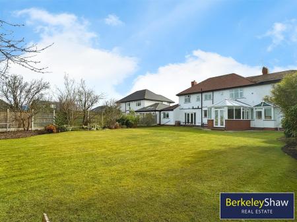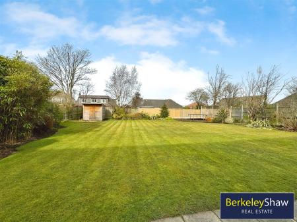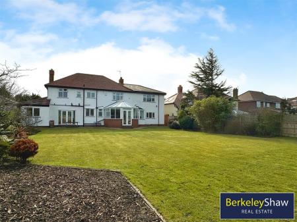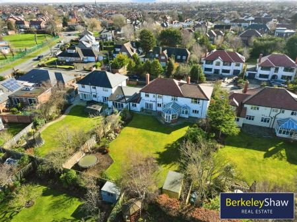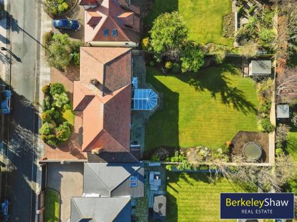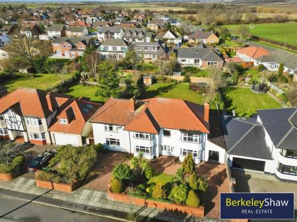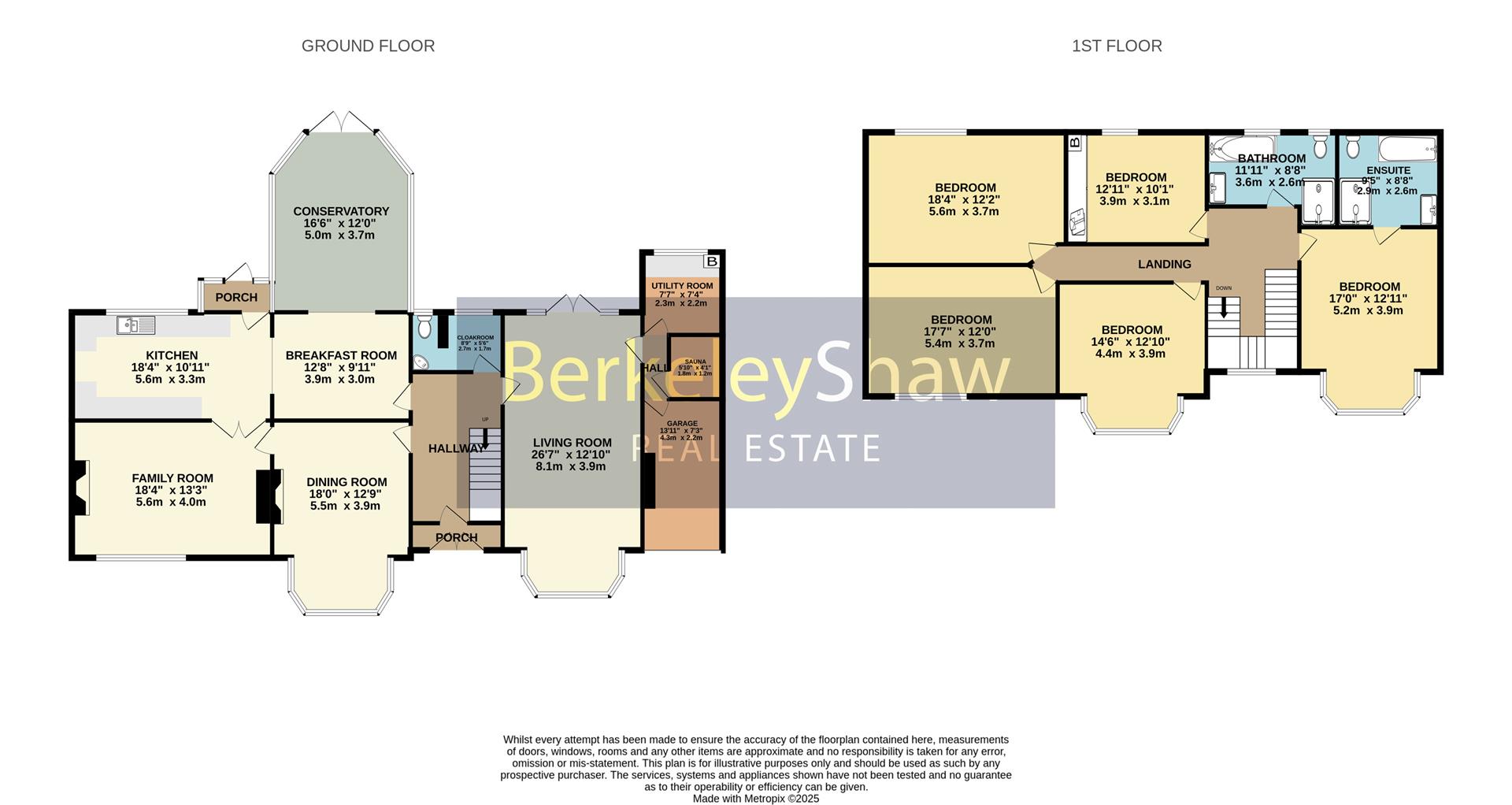- Extended five-bedroom detached home
- Highly sought after location
- Four-reception rooms & modern kitchen
- Off street parking & integral garage
- Double glazing, gas central heating & zoned underfloor heating
- Expansive & mature gardens
- Master bedroom with en-suite bathroom
- Tenure: leasehold Council tax band: G
5 Bedroom Detached House for sale in Liverpool
Welcome to Roehampton Drive, an exceptional five-bedroom detached home offering expansive and versatile accommodation in the heart of one of the region's most sough after postcodes. Perfectly designed for family living, this stunning property boasts a generous layout, elegant interiors, and an array of modern features, all within easy reach of outstanding local schools, excellent amenities, and superb transport links.
Stepping through the welcoming porch, you'll find a spacious hallway leading to an array of beautifully appointed living spaces. The extended bay-fronted living room is a standout feature, complete with a striking feature fireplace, while the formal dining room provides an elegant space for entertaining. A comfortable family room with a gas fire offers a cozy retreat, and the modern fitted kitchen-boasting high-end integrated appliances, quartz worktops, and an open aspect through to the breakfast room and spacious conservatory-ensures a perfect blend of style and functionality. The conservatory provides stunning views of the landscaped garden, making it a wonderful spot to relax. Completing the ground floor is a cloakroom with WC, a utility room, a luxurious sauna, and an integral garage.
Upstairs, the spacious landing is bathed in natural light from a charming feature stained-glass window. The five generously sized double bedrooms include a master suite with a four-piece en-suite bathroom, while a second four-piece family bathroom serves the remaining rooms.
Located in one of the area's premier suburbs, this home is perfectly positioned for families, with access to top-rated schools, a wealth of independent shops, cafés, and restaurants, and beautiful green spaces. Hall Road Train Station is just moments away, offering convenient links to Liverpool city centre and beyond.
A rare opportunity to secure a truly outstanding family home-early viewing is highly recommended!
Porch - Tiled floor & UPVC French doors.
Entrance Hall - Understairs storage, spotlights & radiator.
Cloakroom/Wc - 2 x Double glazed windows, corner basin, WC, tiled floor & ample space for the storage of coats & shoes.
Living Room - Stained glass UPVC double glazed windows to bay, gas fire with feature wooden surround, spotlights, radiator & extended sitting area with UPVC French doors to garden.
Dining Room - UPVC double glazed windows to bay, radiator & gas fire with marble panel.
Family Room - Double glazed window, electric fireplace & laminate floor.
Breakfast Room - Laminate floor, radiator, zoned under floor heating & open aspect through to conservatory & kitchen.
Kitchen - Range of wall & base units, zoned under floor heating, double glazed window, quartz work tops, extractor hood, stainless steel sink with drainer, spotlights & double doors through to family room.
Conservatory - Laminate flooring, radiator, double glazed windows & UPVC French style doors to garden.
Porch - UPVC double glazed window, laminate floor & UPVC door to garden.
Inner Hall - Tiled floor & access through to sauna, utility room and garage.
Utility Room - Double glazed window, combi boiler, radiator & base unit with stainless steel sink, plumbing for washing machine & tumble dryer.
Sauna -
Integral Garage - Electric roller shutter.
Landing - Loft access & feature double glazed stained glass window.
Bedroom 1 - Double glazed windows to bay, radiator & access to en-suite.
En-Suite - WC, counter top basin with storage, tiled floor, tiled walls, bath, walk in shower with rainfall shower head & spotlights.
Bedroom 2 - Double glazed windows to bay & radiator.
Bedroom 3 - Double glazed window, radiator & fitted wardrobes housing combi boiler.
Bedroom 4 - Double glazed window & radiator.
Bedroom 5 - Double glazed window & radiator.
Bathroom - 2 x double glazed windows, counter top basin with storage, raised bath, tiled floor, tiled walls, underfloor heating, towel radiator & double shower unit.
Externally - Block paved double driveway with mature borders & lawned area.
Generous rear garden with lawned area, flagged patio, mature borders & garden shed.
Property Ref: 7776452_33718332
Similar Properties
10 Bedroom House | Guide Price £850,000
Nestled on the charming Clementina Road in Blundellsands, this impressive house, built in the early 20th century, offers...
4 Bedroom House | £830,000
Located on the prestigious Hall Road East in Blundellsands, this stunning four-bedroom detached house is a true gem. The...
Carr Moss Lane, Halsall, Ormskirk
5 Bedroom Detached House | £750,000
Being Sold via Secure Sale online bidding. Terms & Conditions apply. Starting Bid £750,000.Nestled on Carr Moss Lane in...
4 Bedroom Detached House | £875,000
Nestled in a picturesque semi-rural position, 12 Kew Road in Formby is a beautifully extended and extensively renovated...
Glencaple, Osbert Road, Blundellsands
8 Bedroom Detached House | £1,600,000
Welcome to this truly unique opportunity to own a historic piece of Blundellsands. Nestled within expansive and private...
6 Bedroom Detached House | Offers Over £4,000,000
Welcome to this truly unique and distinguished residence on the prestigious Victoria Road in Freshfield, Formby. Set on...

Berkeley Shaw Real Estate (Liverpool)
Old Haymarket, Liverpool, Merseyside, L1 6ER
How much is your home worth?
Use our short form to request a valuation of your property.
Request a Valuation
