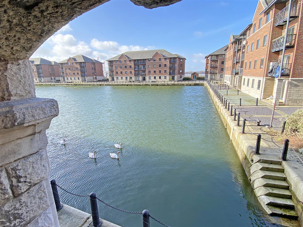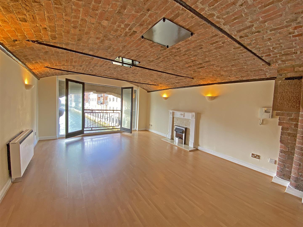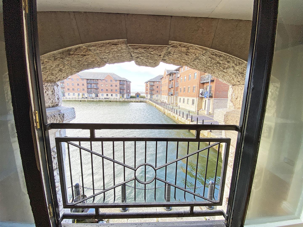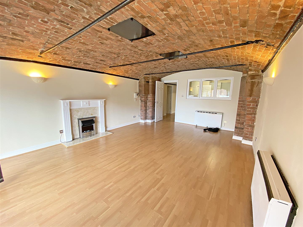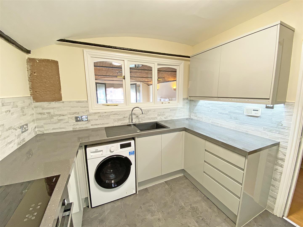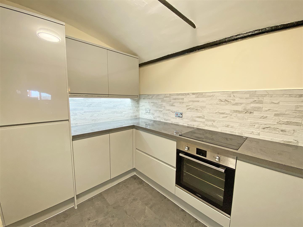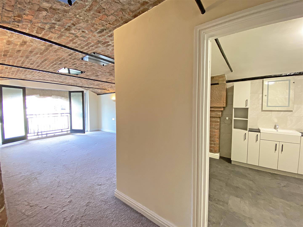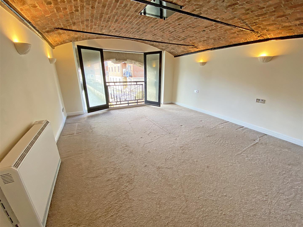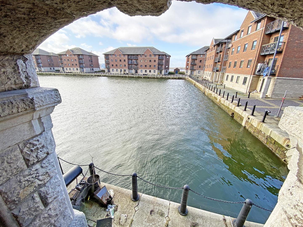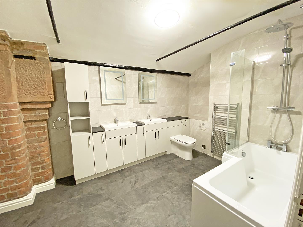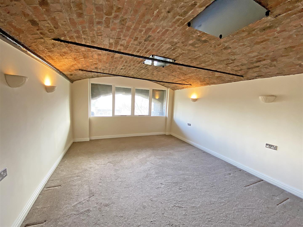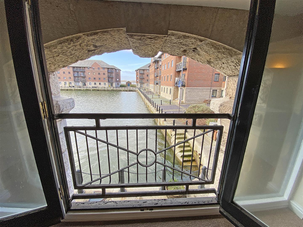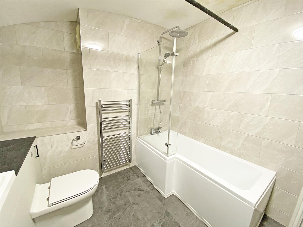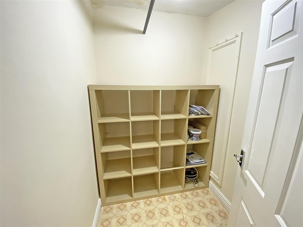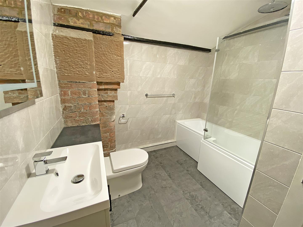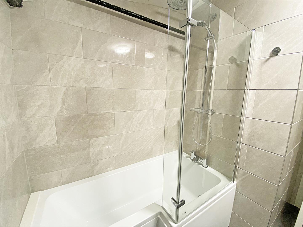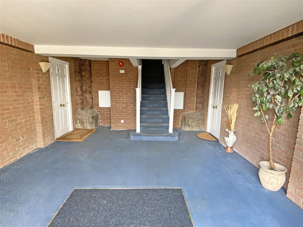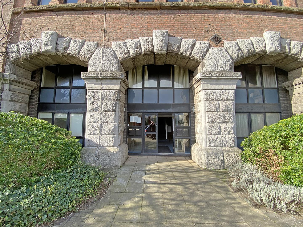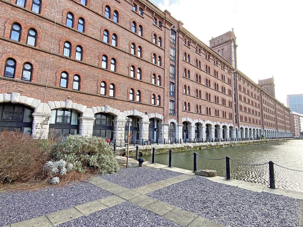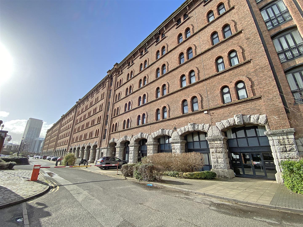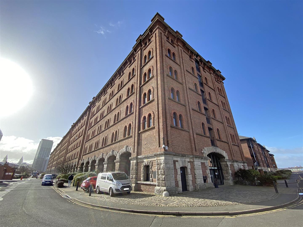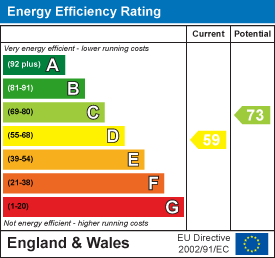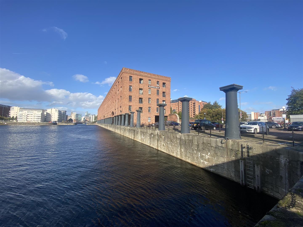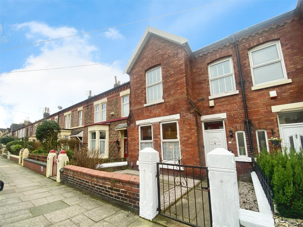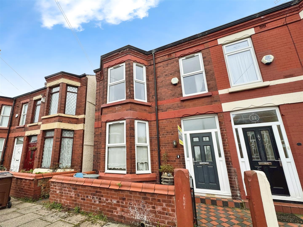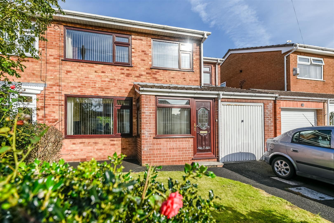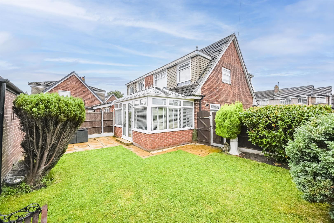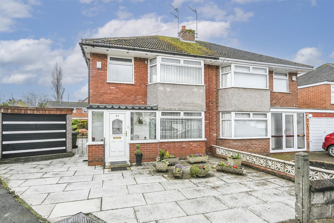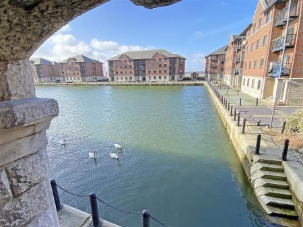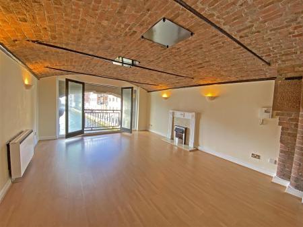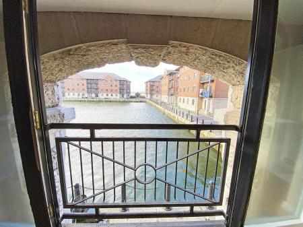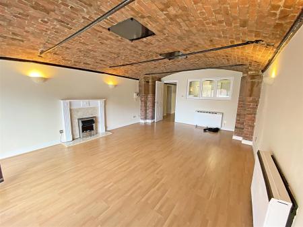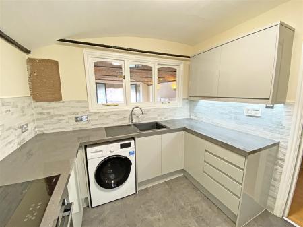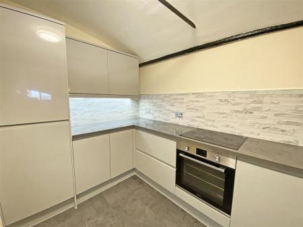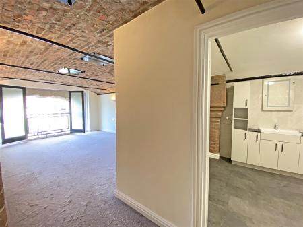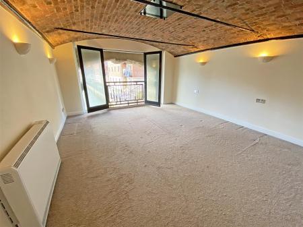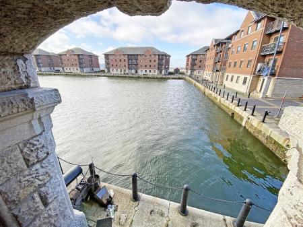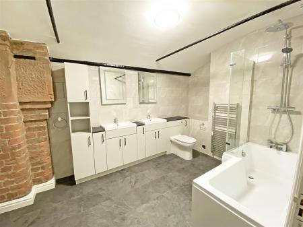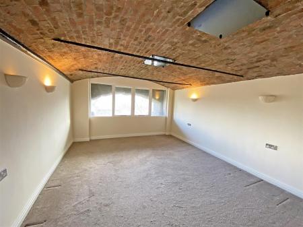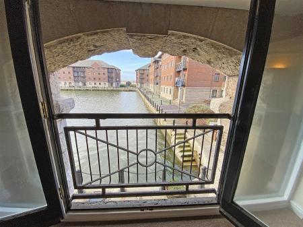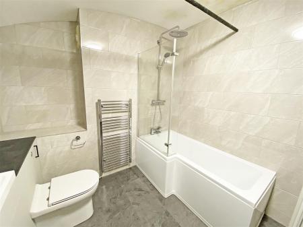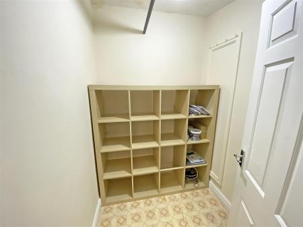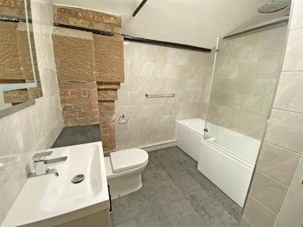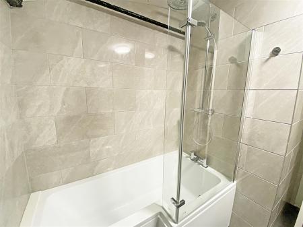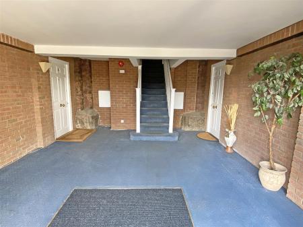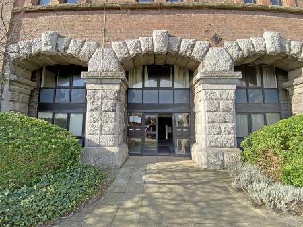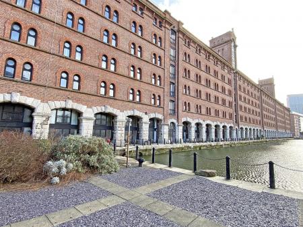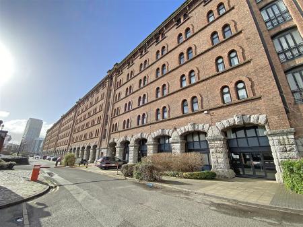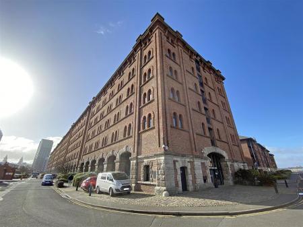- 2 Double Bedrooms
- Apartment
- Unfurnished
- Original features
- Modern Kitchen and bathroom
- Parking
- On site Security
2 Bedroom Apartment for sale in Liverpool
Fabulous 2 bedroom apartment with patios overlooking Waterloo Dock.
Named for the Battle of Waterloo, the dock was originally designed by Jesse Hartley and opened in 1834. Sympathetically converted to residential apartments in the early 80's, each apartment offers unique original features, seamlessly blending the old with the new. Within walking distance from local amenities and public transport links in to and out of the City Center.
Accommodation comprises:- Entrance hall, lounge with views of the dock and Mersey Basin, separate kitchen, two double bedrooms - the master with an en-suite.
Benefits include parking, on site security, electric heating, barrel ceilings to the bedrooms, double glazing & walk in storage cupboard.
Hallway - 5.9 x 1.4 2.1 x 3.8 (19'4" x 4'7" 6'10" x 12'5" -
Lounge - 6.2 x 4.2 (20'4" x 13'9") - Spacious lounge, French doors with Juliette balcony opening onto the dock, electric heater, laminate flooring and feature fire surround with fire inset. Feature exposed brick barrel ceiling and pillars
Kitchen - 2.7 x 3.2 (8'10" x 10'5") - Range of wall and base units, internal window overlooking lounge, electric hob and oven, integrated fridge and freezer and plumbed for washing machine
Master Bedroom - 7.4 x 4.2 (24'3" x 13'9") - Spacious Master Bedroom, French doors with Juliette balcony opening onto the dock, electric heater, exposed brick barrel ceiling and pillars
En Suite - 4.2 x 2.5 (13'9" x 8'2") - Paneled bath with mains shower and glass shower screen, low level WC, twin wash hand basins with storage below, exposed brick pillar ,ladder towel rail tiled walls and floor
Bedroom 2 - 5.6 x 4.0 (18'4" x 13'1") - Windows overlooking the dock, electric heater, exposed brick barrel ceiling
Bathroom - 2.6 x 2.7 (8'6" x 8'10") - Paneled bath with mains shower and glass shower screen, low level WC, wash hand basin with storage below, exposed brick pillar, tiled walls and floor
Electric Cupboard - 0.7 x 0.3 (2'3" x 0'11") -
Boiler Room - 2.1 x 1.8 (6'10" x 5'10") -
Cloakroom - 1.0 x 0.9 (3'3" x 2'11") -
Outside - Secure parking
Property Ref: 7776452_31324655
Similar Properties
3 Bedroom Apartment | Offers Over £250,000
If you are searching for a spacious apartment on Liverpool's famous waterfront, then look no further. This spacious thre...
4 Bedroom Terraced House | Offers Over £250,000
If you are in the market for a generous family home, this spacious terraced home located on Lyra Road L22 could be the i...
Kimberley Avenue, Crosby, Liverpool
4 Bedroom Semi-Detached House | Guide Price £250,000
If you are looking for a spacious home with an abundance of character features, this might just be the property for you!...
4 Bedroom Semi-Detached House | £254,500
Welcome to this charming extended semi-detached home on Hodder Avenue in the sought-after Rivers development of Maghull....
3 Bedroom Semi-Detached House | Guide Price £255,000
Welcome to Normington Close, Lydiate - a charming residential area that could be your next home! A dormer style semi det...
3 Bedroom Semi-Detached House | Guide Price £257,500
A semi detached house that is offered for sale without an ongoing chain and with a rare feature of a large rear garden t...

Berkeley Shaw Real Estate (Liverpool)
Old Haymarket, Liverpool, Merseyside, L1 6ER
How much is your home worth?
Use our short form to request a valuation of your property.
Request a Valuation
