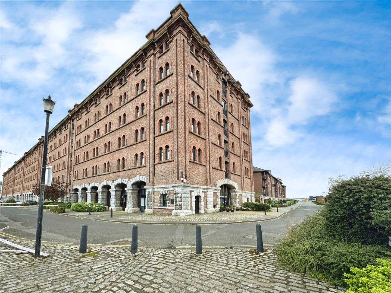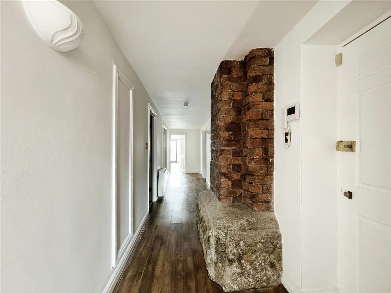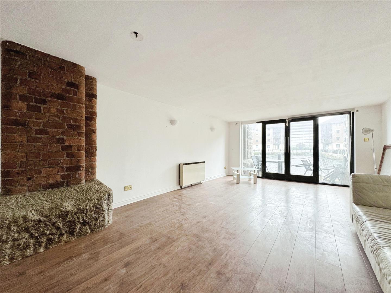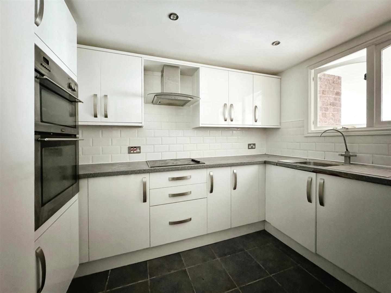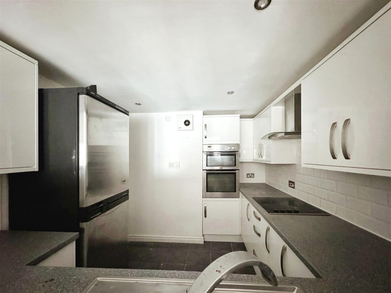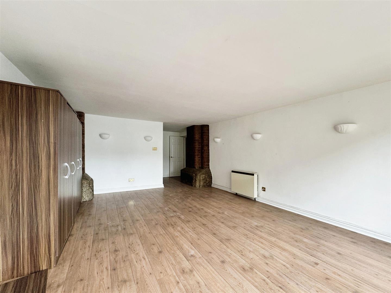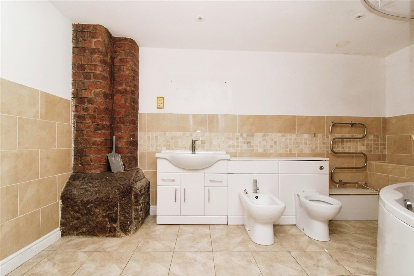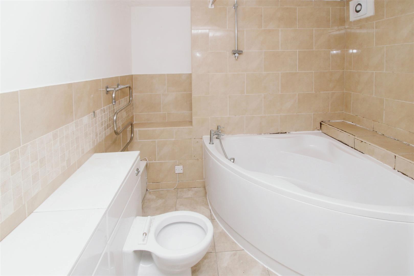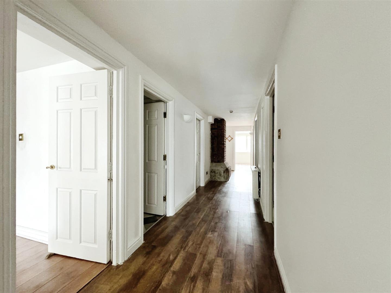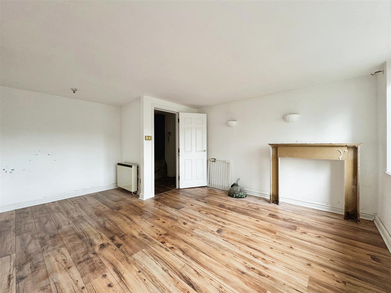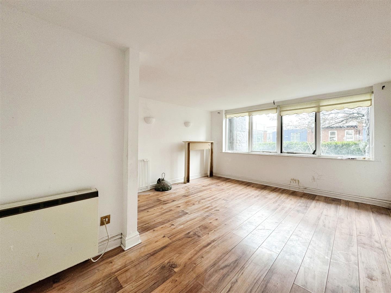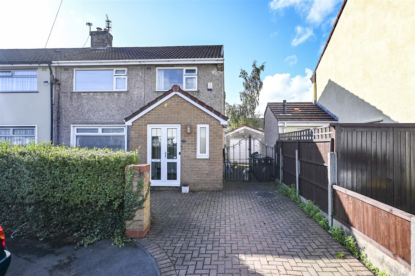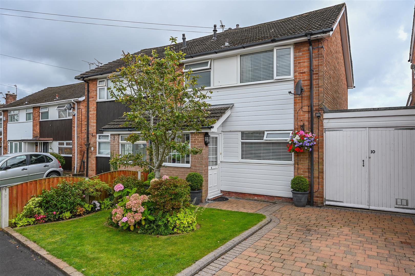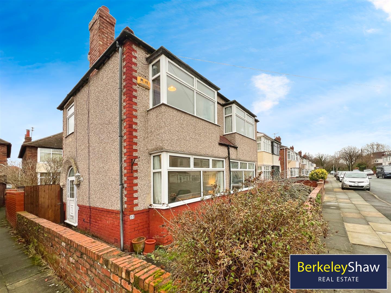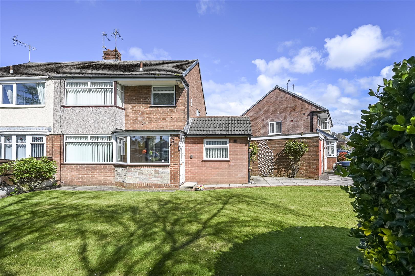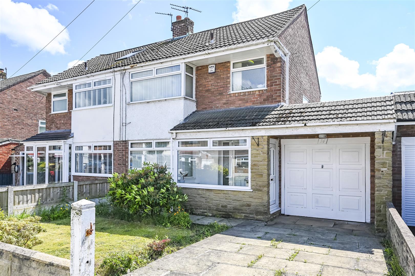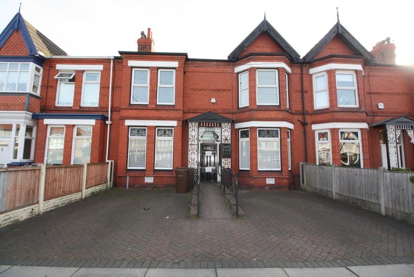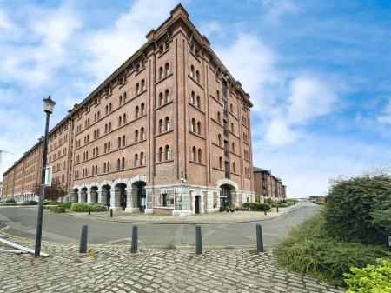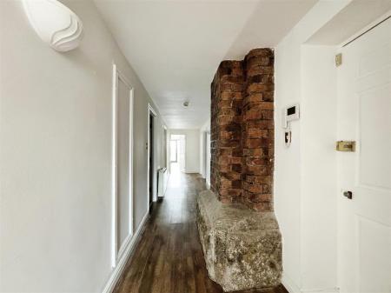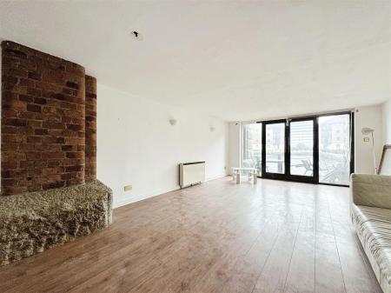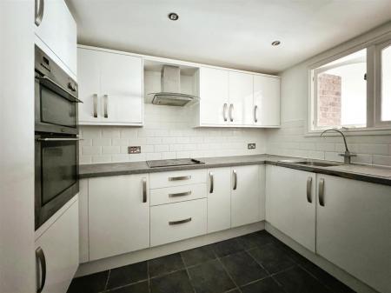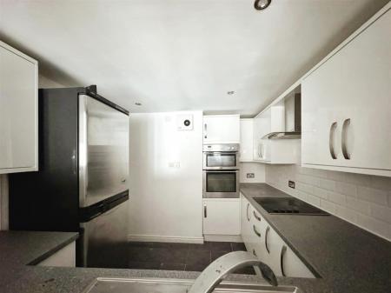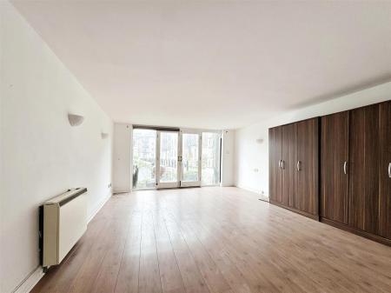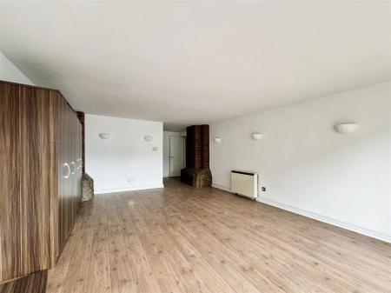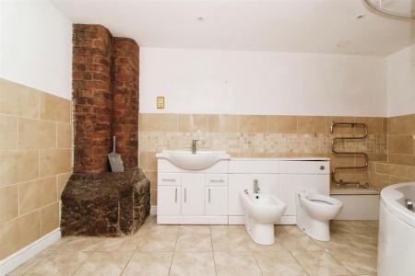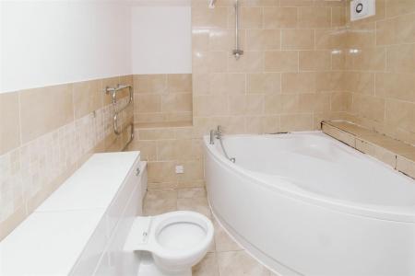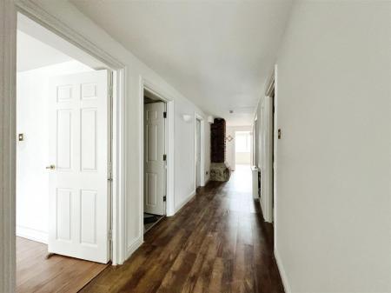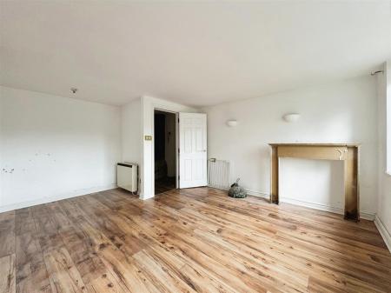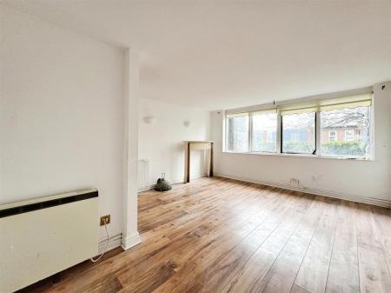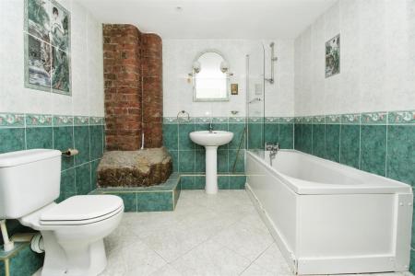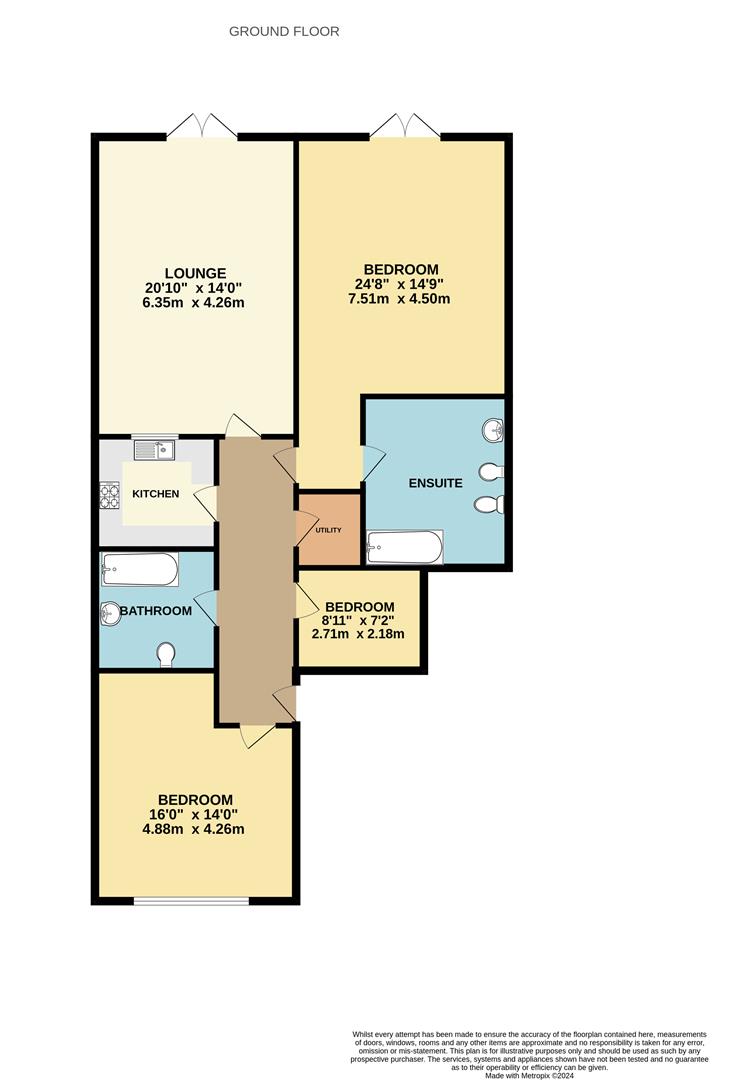- Two-bedroom ground floor apartment
- Highly sought after location
- Terraces with dock views
- Allocated parking
- Two bathrooms
- No onward chain
- Viewing is essential
- Tenure: leasehold Council tax band:
2 Bedroom Apartment for sale in Liverpool
Are you searching for a spacious ground floor apartment with outside space?
Welcome to this charming two-bedroom ground floor apartment located in the prestigious Waterloo Warehouse development. This property boasts a sought-after location situated on the fringes of Liverpool City Centre, just a few minutes' walk to the picturesque River Mersey, offering a perfect blend of city living and tranquility.
Upon entering, you are greeted by an inviting entrance hall providing access to two double bedrooms, the master bedroom boasting terrace access & en-suite bathroom. The kitchen area boasts a range of integrated appliances, with views out across the open plan living/dining space. The living/dining space is a great space for entertaining and boasts further access to a terrace. Completing the layout is a further bathroom and a storage room.
The generous accommodation means this apartment is ideal for a variety of buyers whether you are a professional needing a base close to the city centre, an investor looking to add value to this fantastic apartment or a first-time buyer looking to take your first steps onto the property ladder.
Further benefits to the apartment include no onward chain & allocated parking.
Quarterly service charge £815.45
Don't miss out on the chance to own this delightful apartment in a prime location. Contact us today to arrange a viewing and envision the lifestyle this property could offer you.
Hallway - Laminate floor, storage heater, intercom system & feature brick pillar.
Bedroom 1 - Laminate floor, timber frame doors to terrace, feature brick pillar & storage heater.
En-Suite - Tiled floor, part tiled walls, corner bath, WC, basin, bidet & exposed brick pillar.
Bedroom 2 - Laminate floor, timber frame double glazed windows & storage heater.
Kitchen - Range of wall & base units, stainless steel sink with mixer tap, electric hob, extractor hood, electric oven,s & spotlights.
Storage Room -
Living/Dining Room - Timber frame doors to terrace, laminate floor, storage heater & exposed brick pillar.
Bathroom - Tiled floor, tiled walls, WC, basin, towel radiator, brick pillar & bath with shower attachment.
Externally - Allocated parking space
Property Ref: 7776452_33100533
Similar Properties
3 Bedroom Semi-Detached House | £215,000
An extended semi detached house that is situated at the end of a residential cul-de-sac in Maghull. Offering deceptively...
3 Bedroom Semi-Detached House | Guide Price £215,000
An immaculately presented semi detached family home that is ready for buyers to move straight into and with the benefit...
3 Bedroom Semi-Detached House | £215,000
FREEHOLD Nestled on the charming Tithebarn Road in Liverpool, this 1930's semi-detached house, presents a wonderful oppo...
3 Bedroom Semi-Detached House | Guide Price £219,500
A semi detached house situated on a corner plot with a pleasant outlook to the front of the property and within easy rea...
3 Bedroom Semi-Detached House | Guide Price £219,950
Berkeley Shaw Real Estate are offering for sale this semi detached family home, situated on the Lakes development in Mag...
Commercial Property | Offers in excess of £220,000
Berkeley Shaw Commercial are pleased to offer for sale this property suitable for a variety of uses. For the last 30 yea...

Berkeley Shaw Real Estate (Liverpool)
Old Haymarket, Liverpool, Merseyside, L1 6ER
How much is your home worth?
Use our short form to request a valuation of your property.
Request a Valuation
