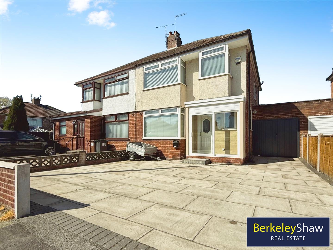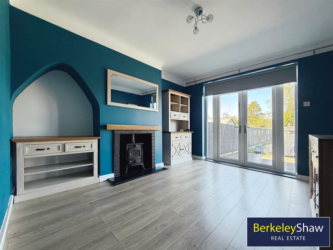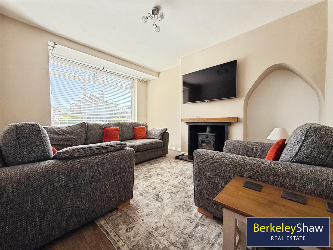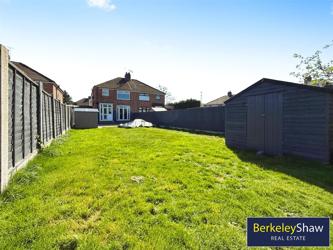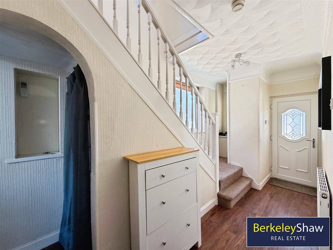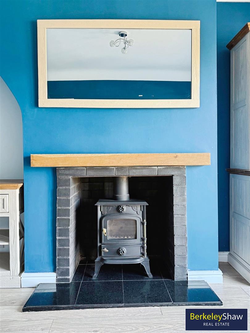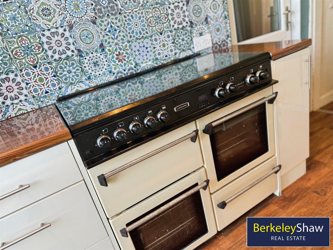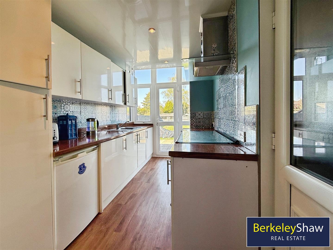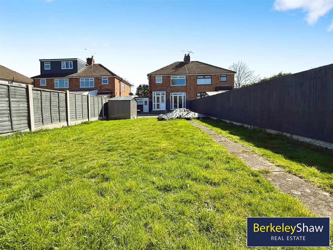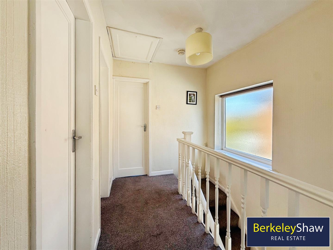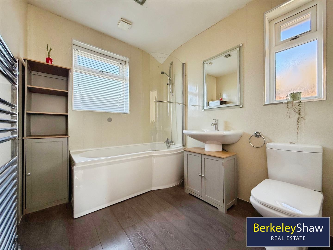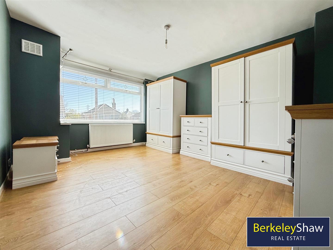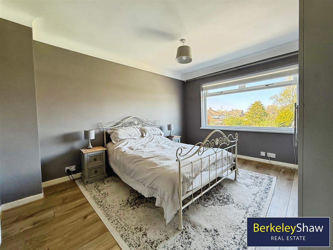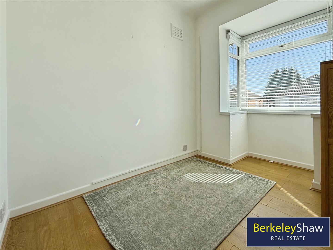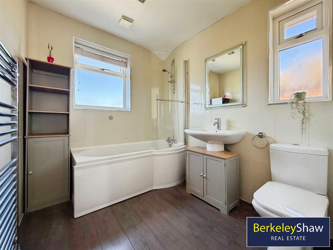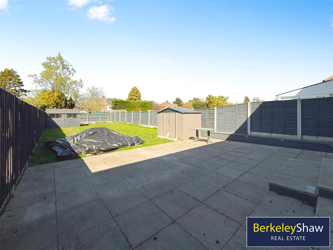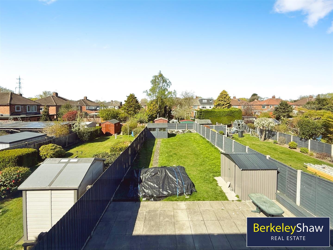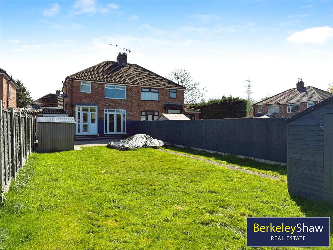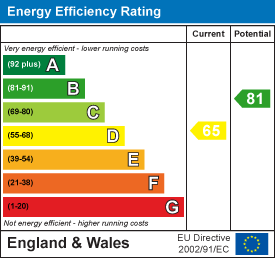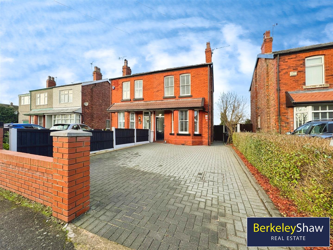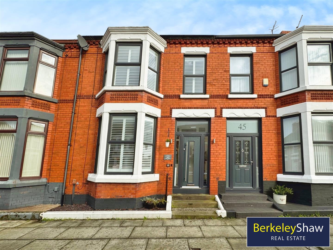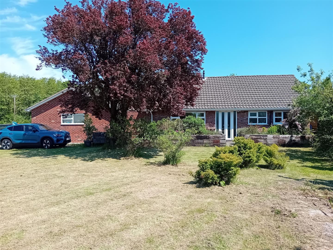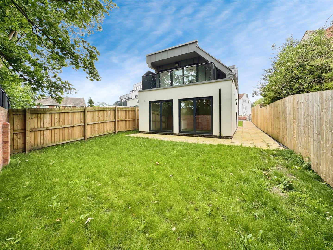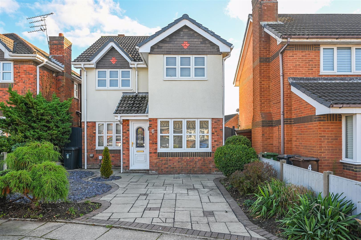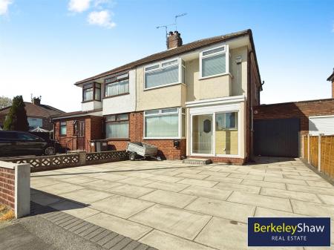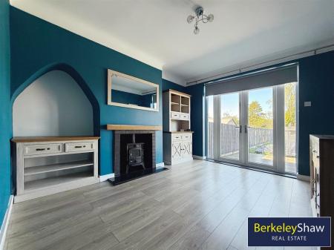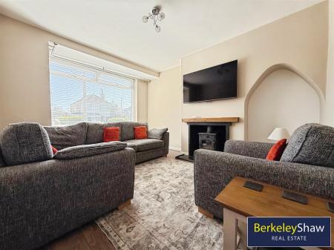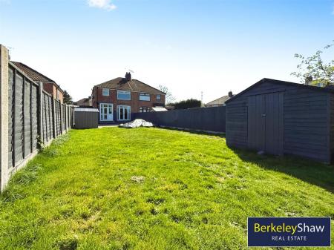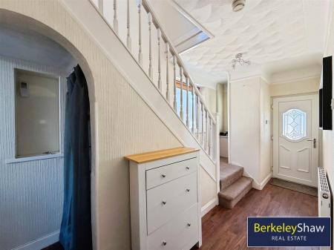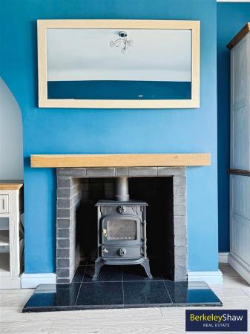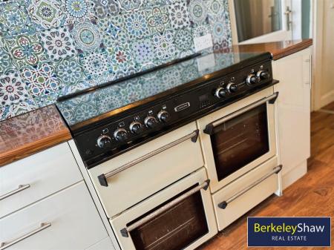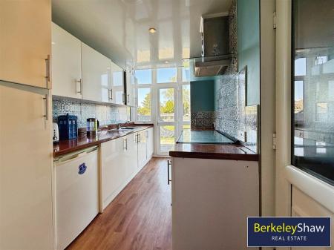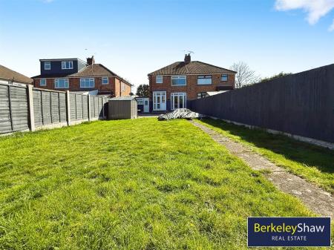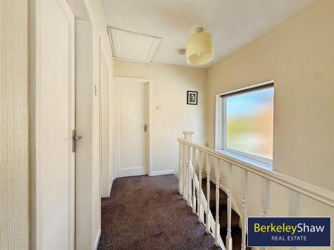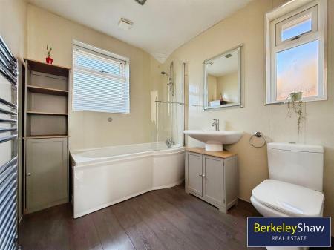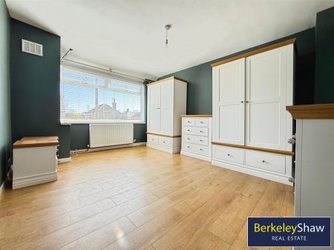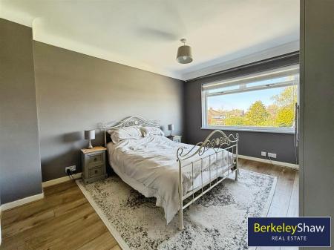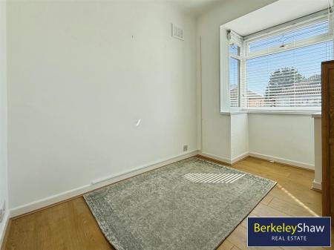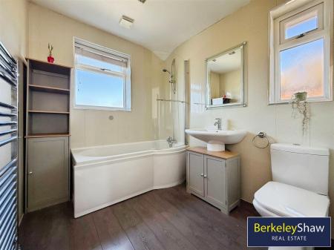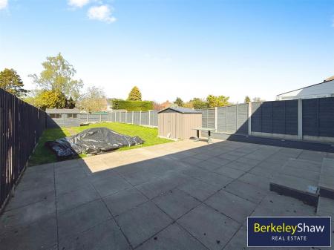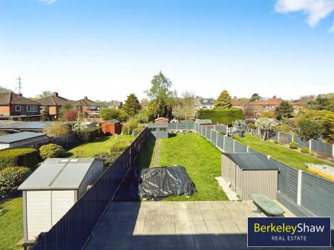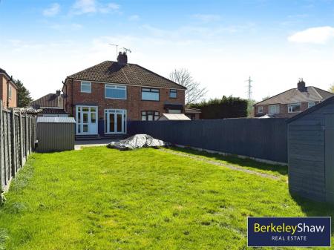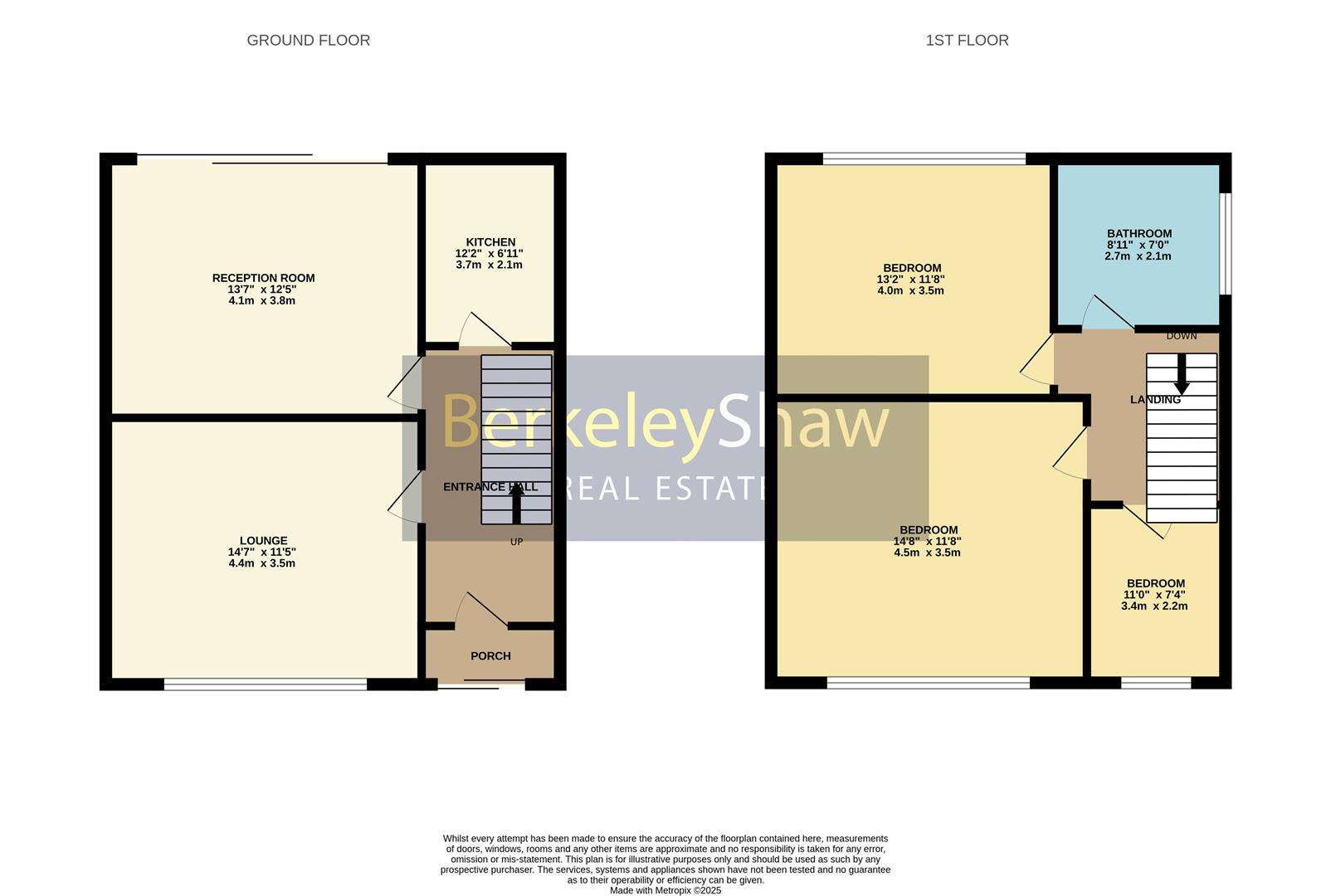- **NO CHAIN**
- TWO Multi Fuel BURNERS
- Large Gardens
- Potential to Extend
- Sought After Location
- Close to Schools
- Integral GARAGE
3 Bedroom Semi-Detached House for sale in Liverpool
**NO CHAIN** Rosslyn Avenue, Maghull, is a delightful semi-detached house with offers huge potential to be EXTENDED with integral GARAGE, 2 receptions and large garden to the rear.
The two reception rooms benefit from Multi Fuel LOG BURNING STOVES ideal for both entertaining and quiet evenings at home. The kitchen has a RANGE COOKER and bohemian style tiles and is flooded with light from windows and door. Located next to the garage which could be converted to create a kitchen/living/dining room so popular with young families.
Upstairs there are 3 well-proportioned bedrooms, providing ample space for relaxation and rest. The house features a well-appointed spacious bathroom with full-size bath and over shower ensuring convenience for all residents.
Outside to the front is driveway parking for 2 vehicles, to the rear is a very large grass lawn garden.
With its prime location in Maghull , residents will enjoy easy access to local excellent SCHOOLS, shops and parks, making it an ideal choice for those seeking a vibrant community atmosphere. With easy access to both motorways for commuting and Liverpool City Centre.
Hall -
Front Room - 4.40 x 3.50 (14'5" x 11'5") - Double glazed Upvc window to the front. Fireplace housing stove with slate tiled hearth. Radiator.
Lounge - 4.10 x 3.80 (13'5" x 12'5") - New Log Burner, patio doors onto rear sunny garden.
Kitchen - 3.70 x 2.10 (12'1" x 6'10") - Double glazed Upvc door leading to the rear garden. Range of wall and base units incorporating worksurfaces with inset stainless steel sink and drainer with mixer tap over. Integrated oven. Four ring gas hob with extractor fan over. Space for fridge. Space for washing machine. Tiled splash backs. Laminate flooring.
Landing -
Bedroom 1 - 4.50 x 3.60 (14'9" x 11'9") - DOUBLE to front aspect
Bedroom 2 - 4.01 x 3.56 (13'1" x 11'8") - DOUBLE to rear aspect
Bedroom 3 - 3.40 x 2.20 (11'1" x 7'2") - SINGLE to front aspect
Bathroom - 2.70 x 2.10 (8'10" x 6'10") - windows to side and rear, full-size bath with over shower.
Garage -
Property Ref: 7776452_33824462
Similar Properties
Old Mill Lane, Formby, Liverpool
3 Bedroom Semi-Detached House | Offers Over £310,000
Welcome to Old Mill Lane, Formby - a charming property that blends character with modern potential. Offering exceptional...
Wingate Road, Aigburth, Liverpool
3 Bedroom Terraced House | Offers Over £310,000
If you're searching for a beautifully maintained three-bedroom terraced property in the highly desirable Aigburth area,...
Hougoumont Grove, Waterloo, Liverpool
4 Bedroom Semi-Detached House | Offers Over £300,000
Are you in the market for a charming family home with many character features and a fantastic rear garden?Berkeley Shaw...
2 Bedroom Detached Bungalow | Guide Price £319,950
Berkeley Shaw Real Estate are pleased to offer for sale a detached bungalow situated within large grounds of approximate...
Coach House, Ronald Road, Waterloo, Liverpool
3 Bedroom Semi-Detached House | Offers Over £320,000
Exclusive Three-Bedroom Coach House at Valley View - Private Garden & BalconyBerkeley Shaw Real Estate is thrilled to pr...
3 Bedroom Detached House | £325,000
An immaculately presented extended detached property situated in a residential cul-de-sac close to popular local primary...

Berkeley Shaw Real Estate (Liverpool)
Old Haymarket, Liverpool, Merseyside, L1 6ER
How much is your home worth?
Use our short form to request a valuation of your property.
Request a Valuation
