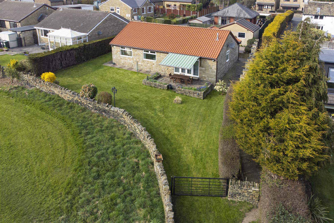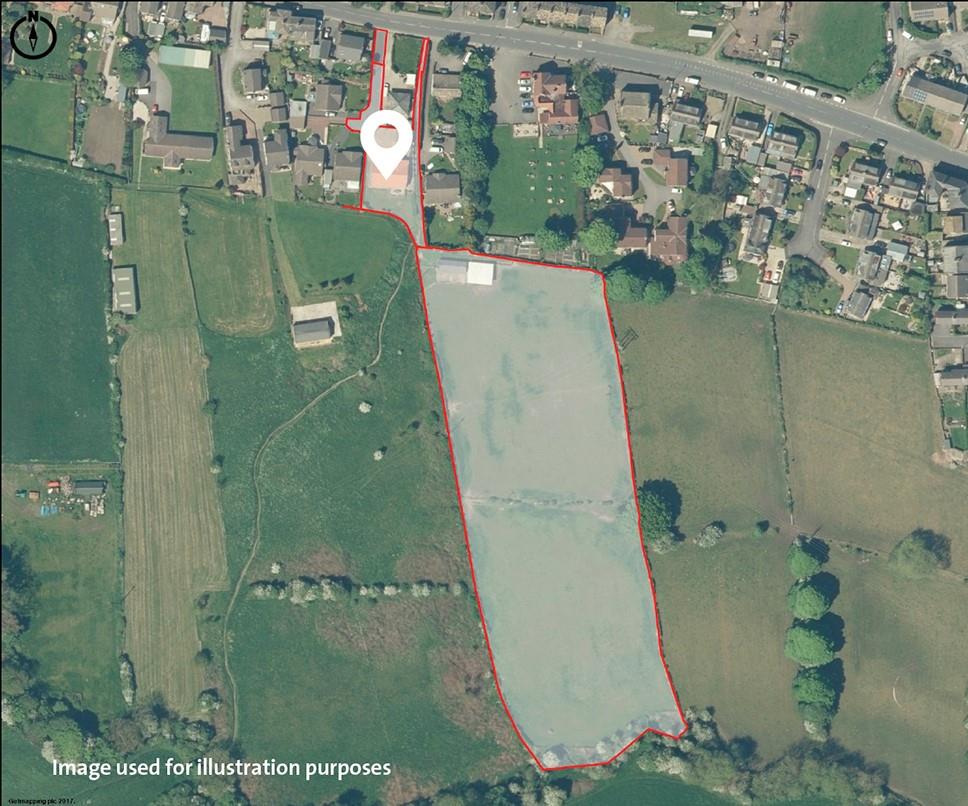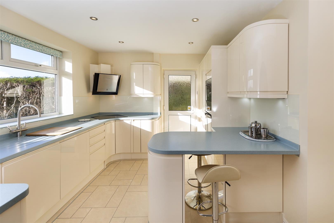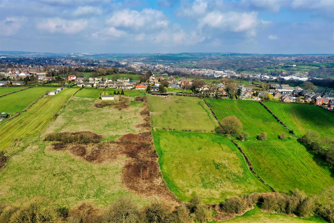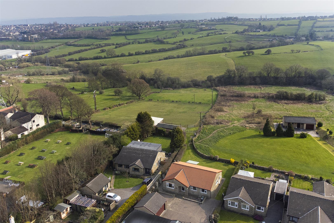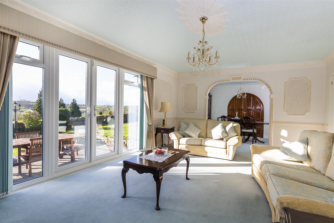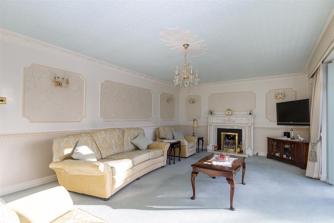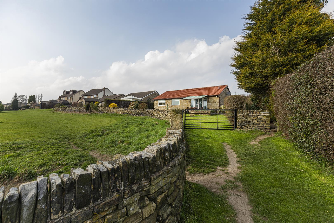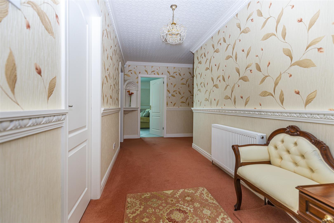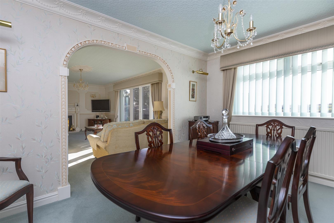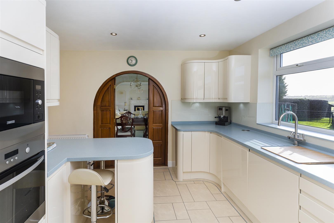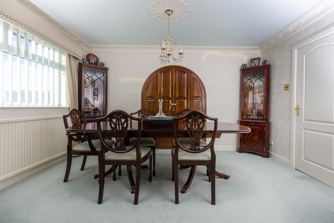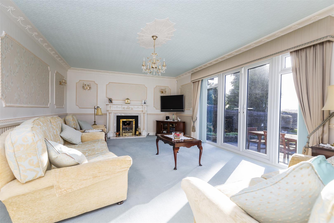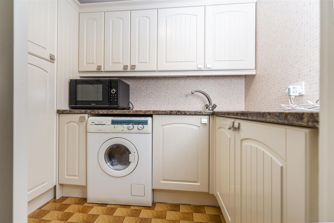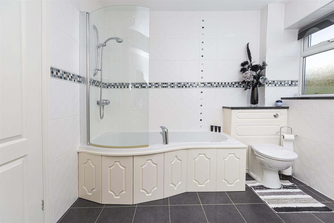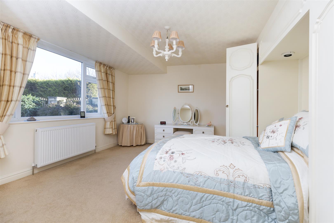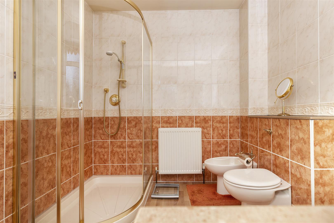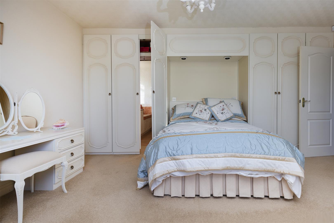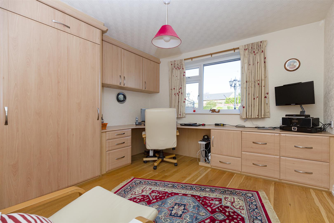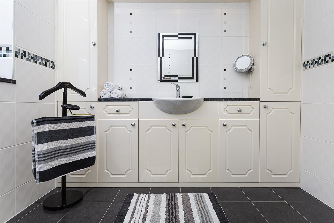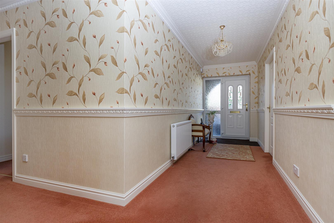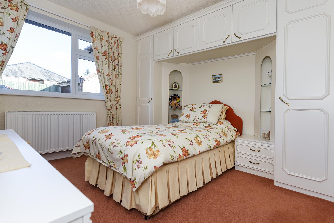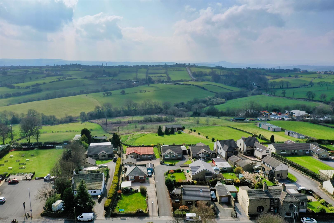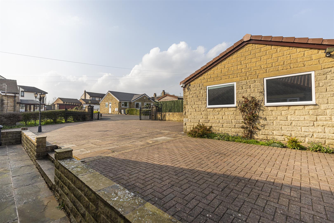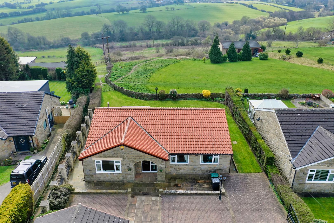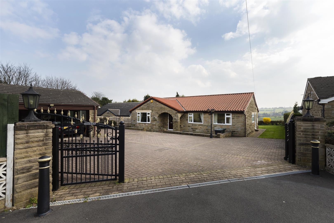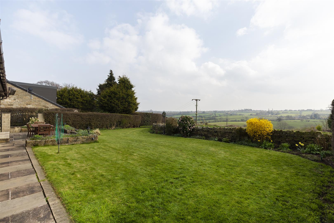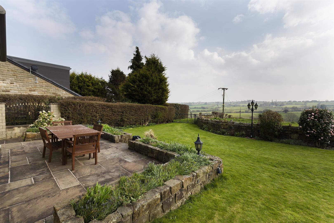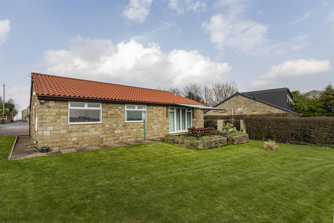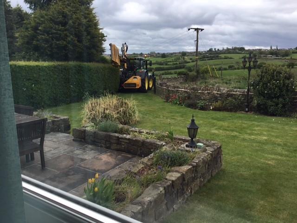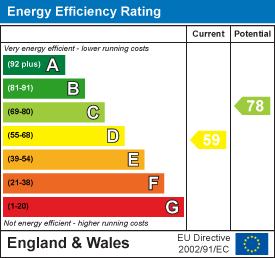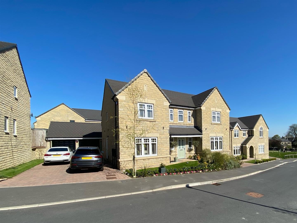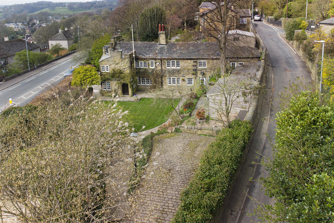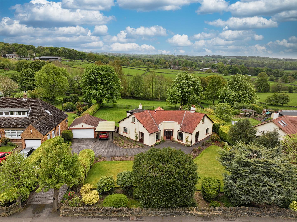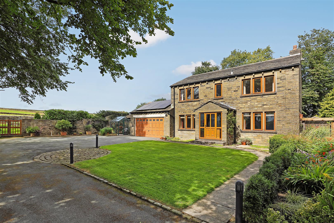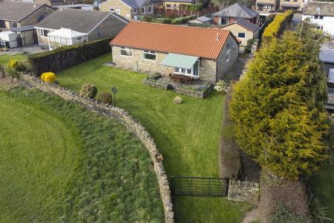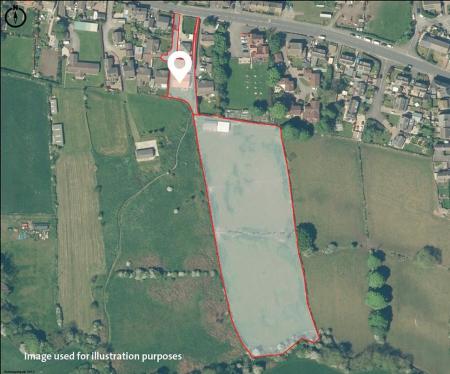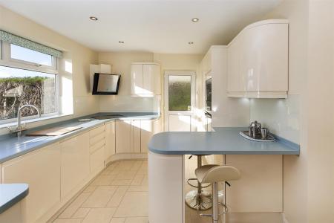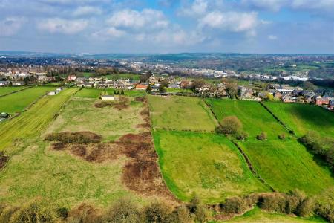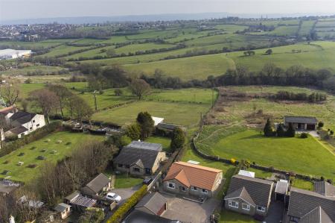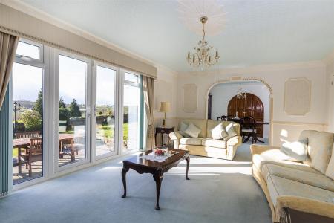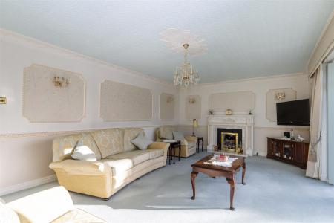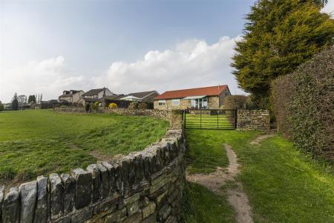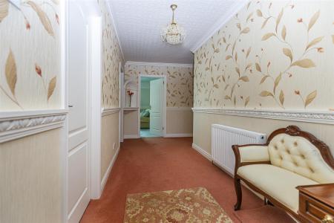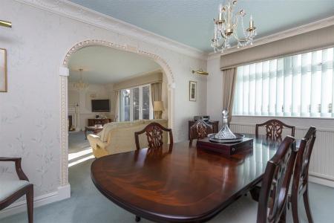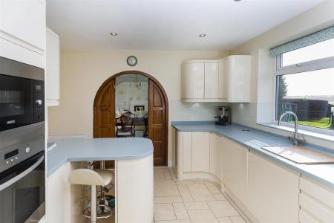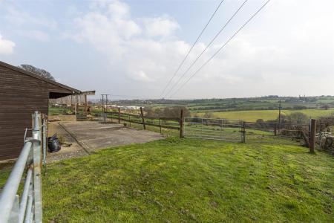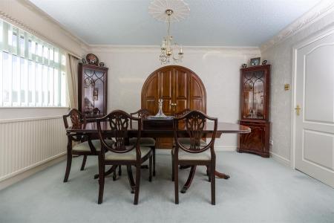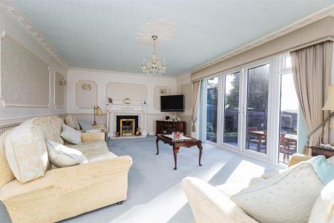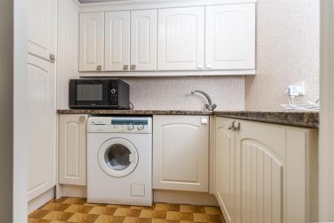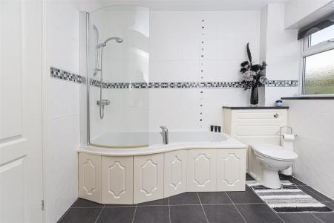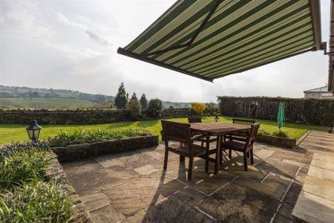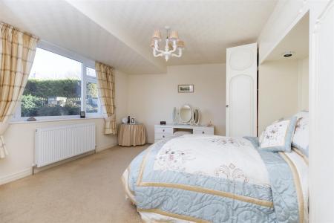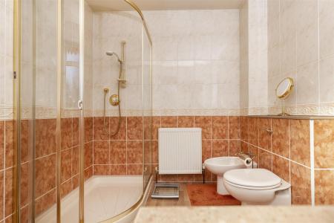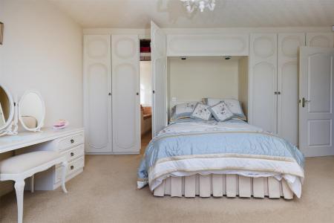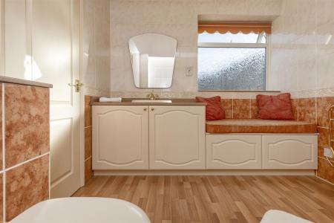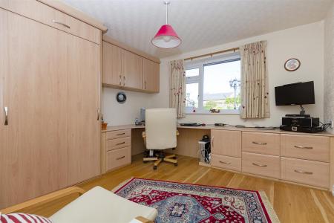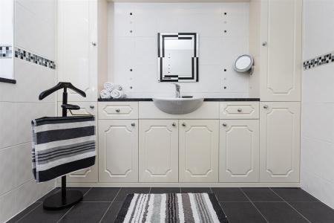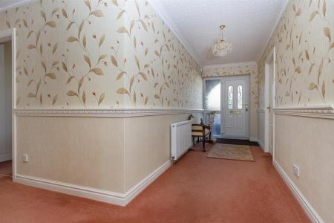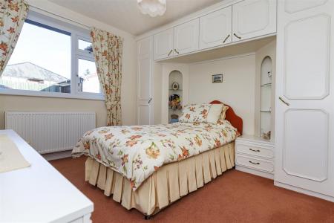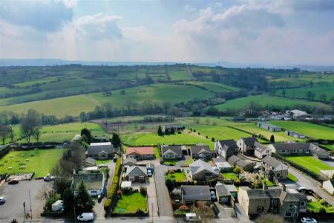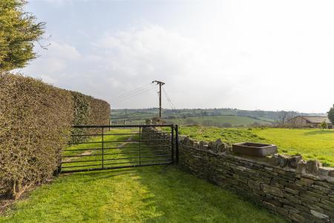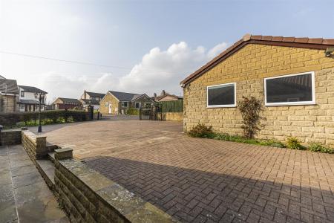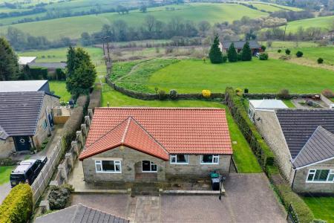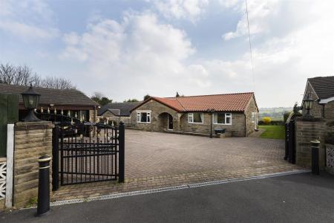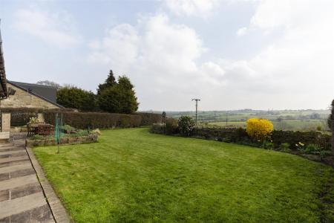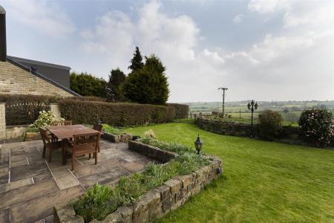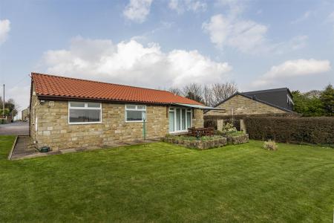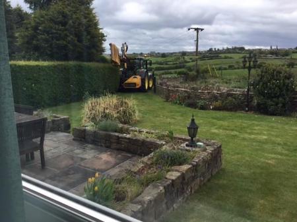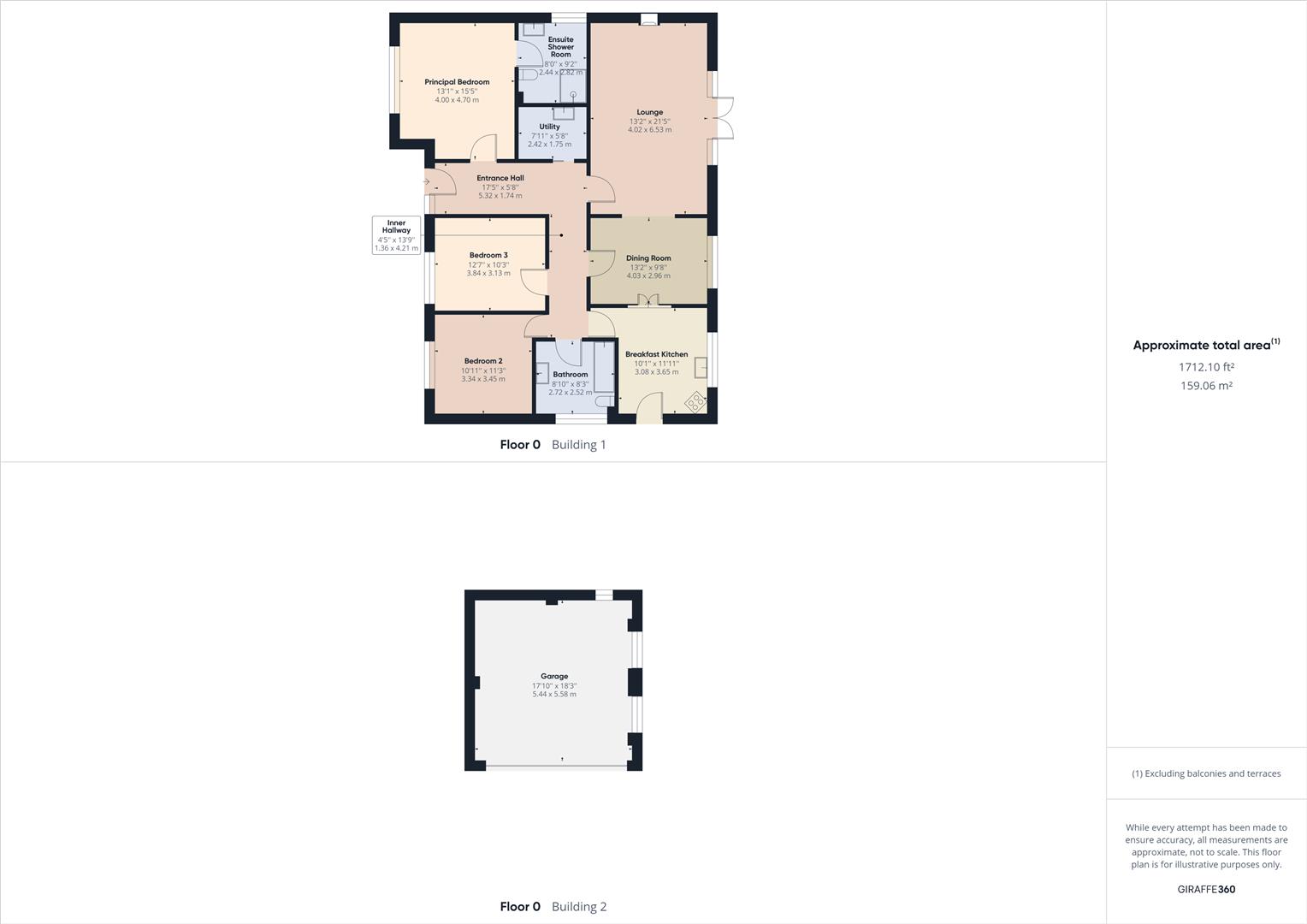- APPROXIMATLEY 4 ACRES OF WELL MAINTAINED GRAZING LAND
- DETACHED BUNGALOW
- STABLE BLOCK AND OPEN BARN
- THREE BEDROOMS
- GOOD TRANSPORT LINKS
- EQUESTRIAN INTEREST
- DETACHED GARAGE
3 Bedroom Bungalow for sale in Liversedge
**DETACHED TRUE BUNGALOW**APPROX 4 ACRES GRAZING LAND**BARN AND STABLES**RURAL VIEWS**
A unique opportunity has arisen to purchase this larger than average, three-bedroom detached bungalow with beautiful open views over neighbouring farmland. The property is set back from Halifax Road at the end of a private driveway which serves three other bungalows. With a detached double garage with an electric door and a spacious gated, brick-set driveway with ample parking. Situated within approximately 4 acres of grazing land, with a timber built stable block and an open barn forming an excellent proposal for those with equestrian interests. The property is situated within a highly sought-after residential location.
Internally the accommodation briefly comprises; entrance hall, utility, lounge, dining room, breakfast kitchen, bathroom and three bedrooms with the principal enjoying an en-suite shower room.
Tenure - Freehold
Council Tax Band - D - Kirklees
Location - Liversedge is a sought after convenient location with excellent M62 access to the cities of Leeds, Manchester, Wakefield and Bradford. It is also close to the centres of Huddersfield, Halifax, Brighouse and Mirfield where there are a variety of local amenities such as shops, bars, restaurants, supermarkets, sports centres, banks etc. There are some fantastic bars with eateries nearby and superb country walks through the ancient Kirklees Estate and nearby farmland. Willow Valley Golf Club is a short distance away. Railway stations in Huddersfield, Mirfield and Brighouse access the cities of Leeds, Manchester, Bradford and London. Access to both Manchester International Airport and Leeds Bradford Airport.
General Information - Access is gained into the spacious entrance hall with decorative ceiling coving and dado rail. Positioned off the entrance hall is the utility with sliding door, fitted wall and base units, laminate worksurfaces, stainless steel inset sink and plumbing for a washing machine. The heart of this home is the well-presented lounge with decorative wall cornices, coving and dado rail, gas coal effect fire set within a marble hearth and decorative Adam style surround and patio doors to the rear elevation leading onto the gardens creating an ideal space for summer evenings entertaining family and friends. An open archway leads through to the dining room with a window to the rear elevation and decorative ceiling coving. Double timber panelled doors provide access into the breakfast kitchen boasting an extensive range of cream gloss fitted wall, drawer and base units with breakfast bar, Corian worksurfaces, undermounted sink, window to the rear and external door to the side elevation, inset ceiling spotlights, Amtico tiled flooring, hard glass splashbacks, larder cupboard and pop up power sockets. Integral appliances include dishwasher, oven, microwave, fridge/freezer and four ring induction hob with overhead extractor hood.
Having a three piece suite to the house bathroom comprising; vanity unit with inset wash hand basin and drawer/cupboard storage, panelled bath with glass screen and overhead shower head attachment, low flush WC, tiled walls and flooring with under floor heating, inset ceiling spotlights, chrome ladder heated towel rail and frosted window to the side elevation. We have been advised the loft is part boarded and used by our current owners for storage which can be accessed off the inner hallway. The generous principal bedroom enjoys a window to the front elevation, fitted wardrobe and dressing table and ensuite shower room enjoying a four piece suite comprising; WC, bidet, corner shower cubicle, vanity unit with inset wash hand basin, cupboard storage and ottoman window seat, frosted window to side elevation, electric heated towel rail, tiled walls and laminate wood effect flooring. Moving across to the second bedroom with a window to the front elevation and bespoke fitted wardrobes, drawers and dressing table. Completing the internal accommodation is the third bedroom with a window to the front elevation, laminate wood effect flooring and fitted desk with cupboard storage and pull-down single bed.
Externals - The tarmacadam driveway which serves this property and offers a right of access for the three neighbouring properties provides access into the block paved drive via wrought iron gates with detached double garage providing ample off road parking. Enjoying manicured lawned gardens to the rear elevation bordered by dry stone walling and mature shrubs with stone paved patio providing an ideal area for entertaining, barbequing and al-fresco dining whilst being able to appreciate the semi-rural setting. A gateway leads into the timber built stable block and open barn which both have mains electricity and water, with a mains sewer connection to the barn offering the potential for change of use and extension subject to obtaining the relevant planning consents. With approximately 4 acres of well-maintained grazing land which forms an excellent proposal for those with equestrian interests.
Directions - From Junction 25 off the M62 motorway proceed along the A638 Bradford Road until taking a right turn onto Westgate continuing forward until taking a left onto Hightown Road, then a left turn onto Halifax Road. Procced forward until taking a right turn into the private driveway which is located directly opposite Springfield Lane. 293 Halifax Road can be located in the far left corner of the private drive.
For satellite navigation - WF15 6NE
Epc Rating - EER: Current - 59 Potential - 78
Wayleaves, Easements, Rights Of Way - The sale is subject to all of these rights whether public or private, whether mentioned in these particulars or not. Please note our vendor has advised there is a public footpath within the property's boundary.
Local Authority - Kirklees: Band D
Important information
This is not a Shared Ownership Property
Property Ref: 693_32192180
Similar Properties
10, Moorbank Drive, Shelf, Halifax, HX3 7DT
5 Bedroom Detached House | Guide Price £650,000
Presented to the market is this stunningly interior designed, five bedroom detached executive family home set on the des...
The Cottage, Trimmingham Lane, Trimmingham, Halifax, HX2 7JQ
5 Bedroom Detached House | Guide Price £650,000
A rare opportunity has arisen to purchase The Cottage. A superb 5 bedroom detached period residence with 1 bed self-cont...
Green Thorpe, 2 Ing Head Terrace, Shelf, Halifax, HX3 7LA
5 Bedroom Detached Bungalow | Offers Over £650,000
Occupying a generous plot in a sought-after location, Green Thorpe is a wonderful, stone-built detached bungalow boastin...
46, Bramley Lane, Hipperholme, Halifax, HX3 8NS
4 Bedroom Detached Bungalow | Guide Price £675,000
Occupying a generous plot in the much sought-after location of Hipperholme, 46 Bramley Lane is an impressive, detached b...
5, Soyland Town Road, Soyland, Ripponden, HX6 4NB
4 Bedroom Detached House | Guide Price £695,000
Occupying a generous plot in a sought-after location with beautiful far reaching rural views, 5 Soyland Town Road is a t...
84A, Rastrick Common, Brighouse, HD6 3EL
4 Bedroom Detached House | Offers Over £695,000
Occupying a private position away from the roadside, 84a Rastrick Common is a contemporary detached family home offering...

Charnock Bates (Halifax)
Lister Lane, Halifax, West Yorkshire, HX1 5AS
How much is your home worth?
Use our short form to request a valuation of your property.
Request a Valuation
