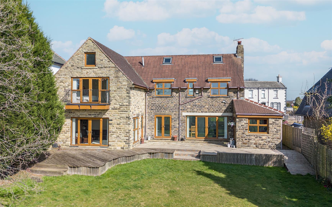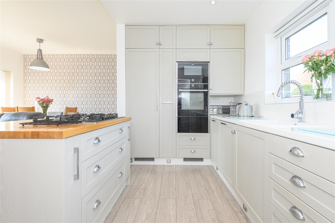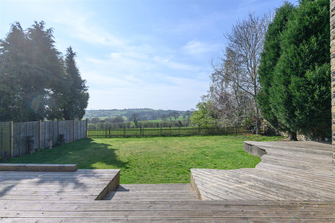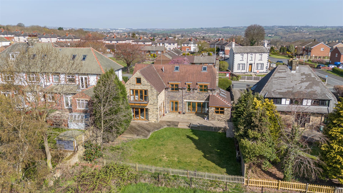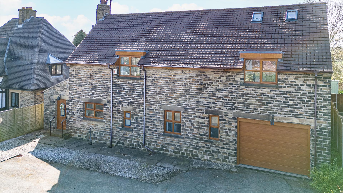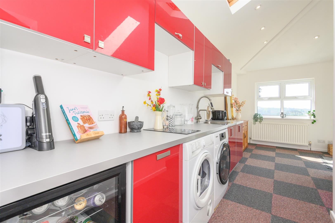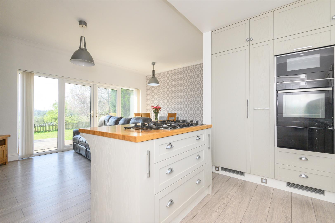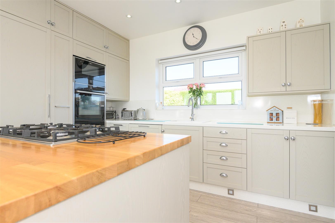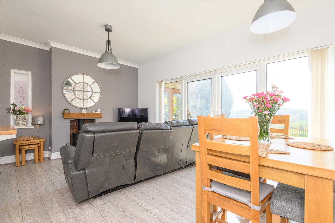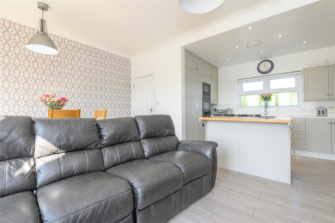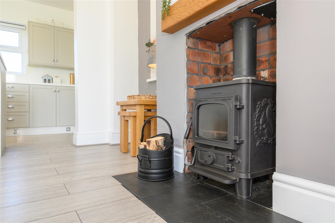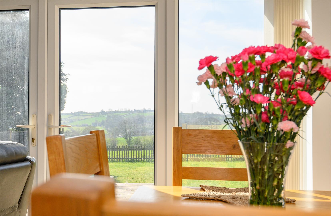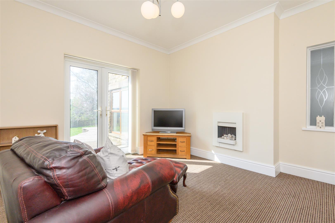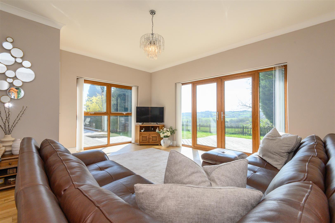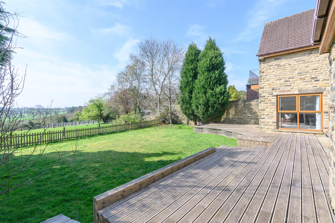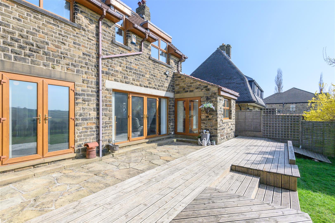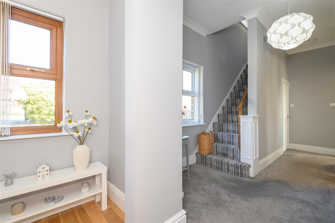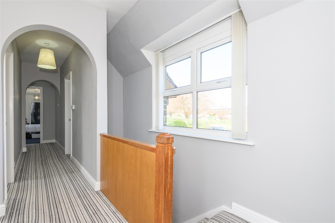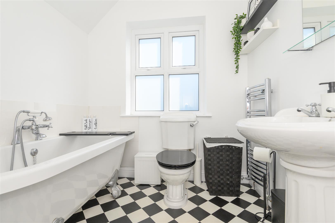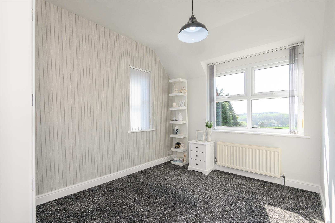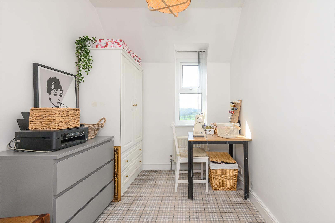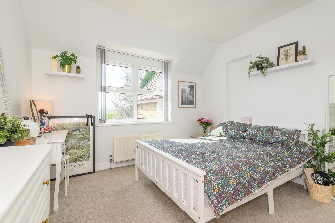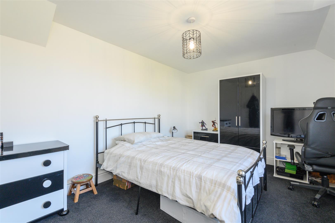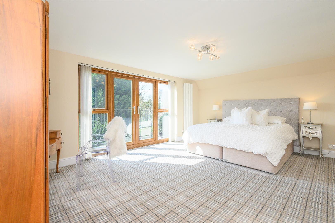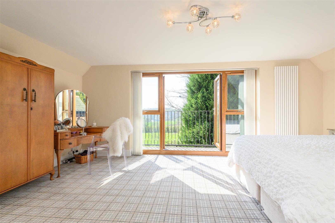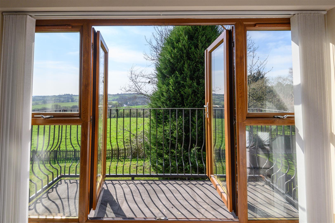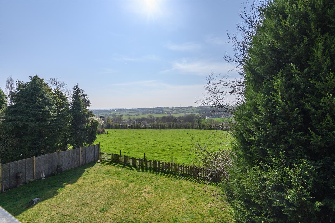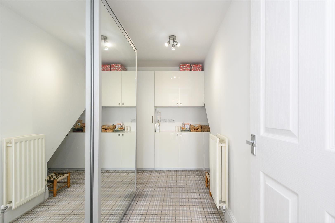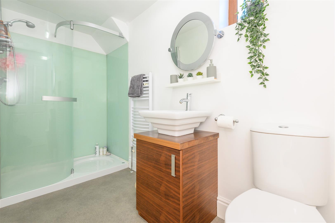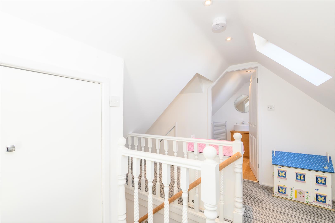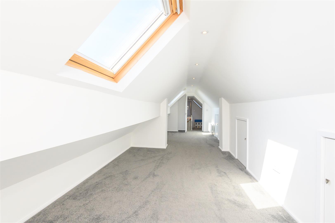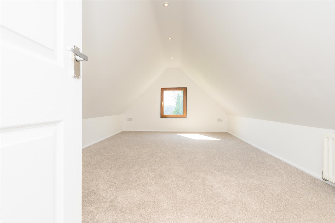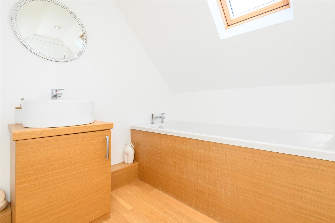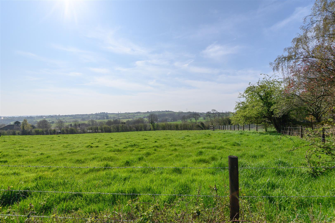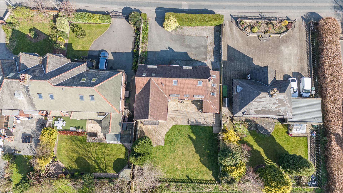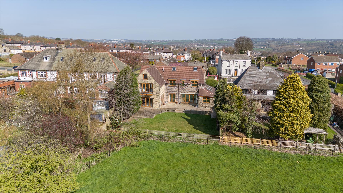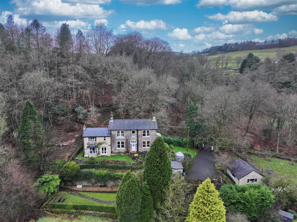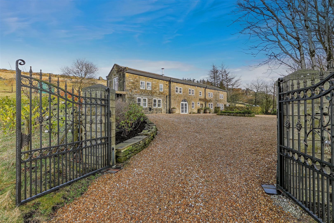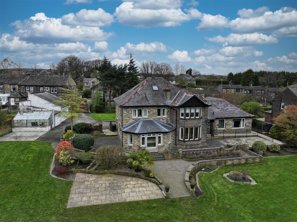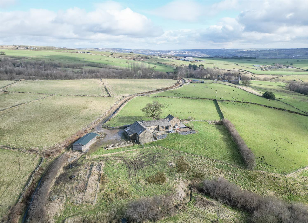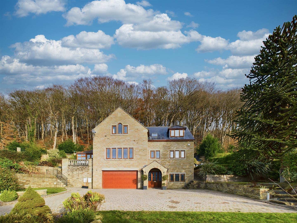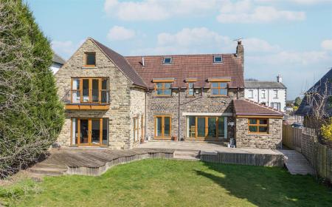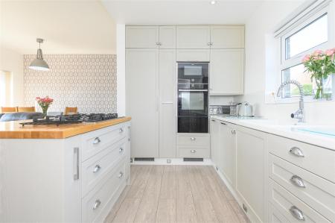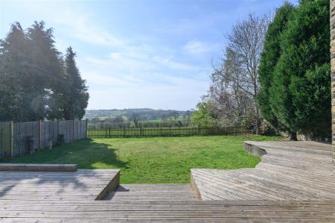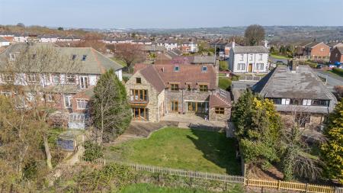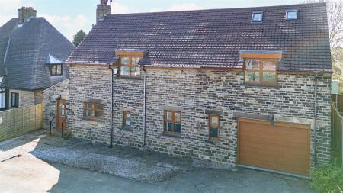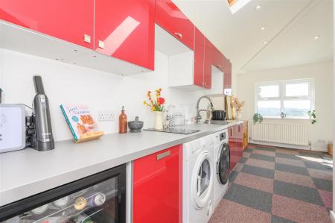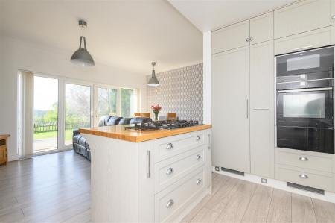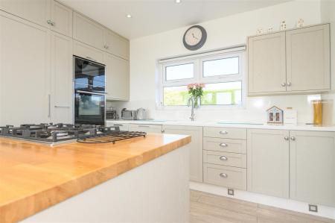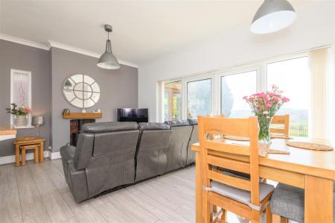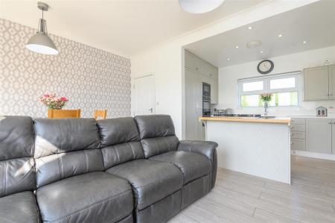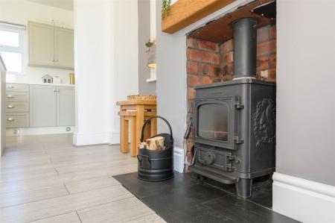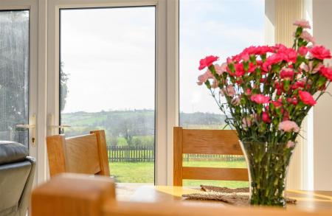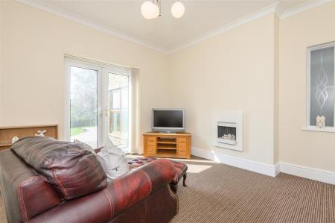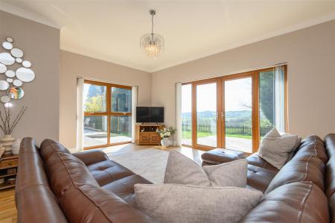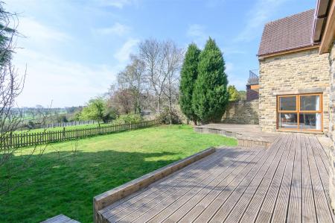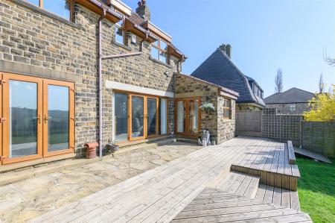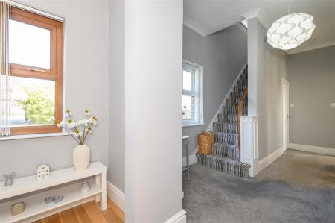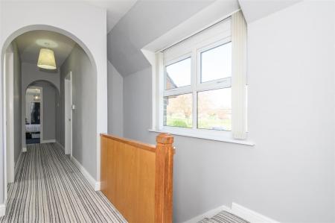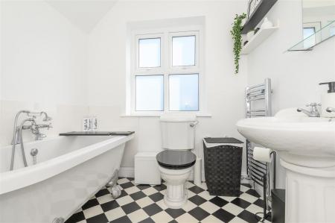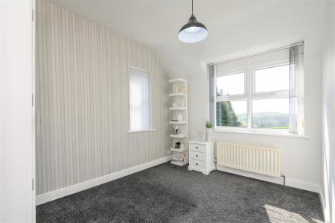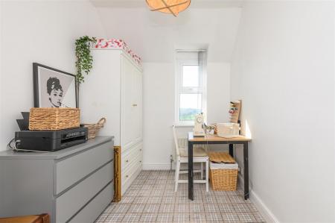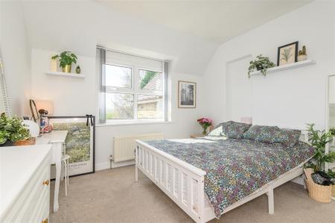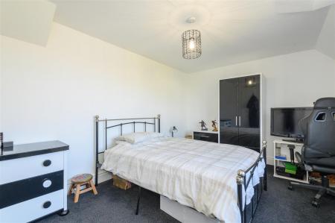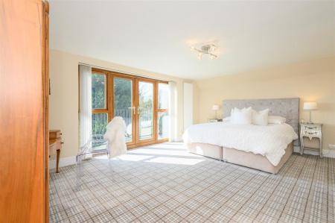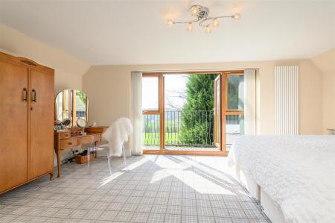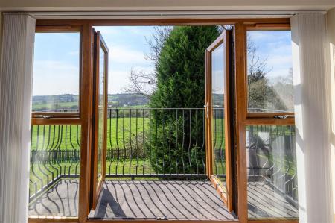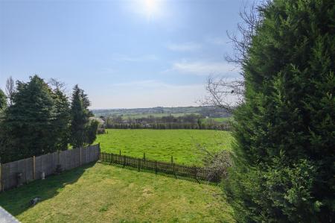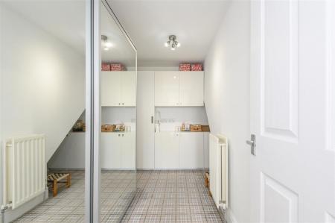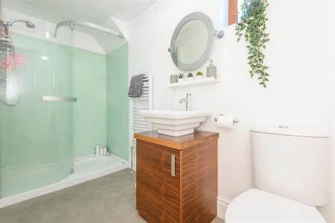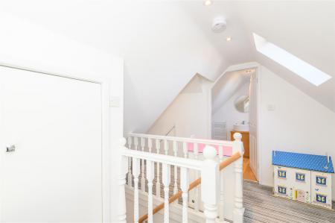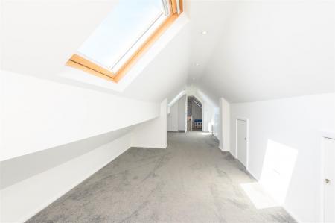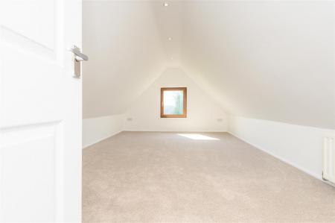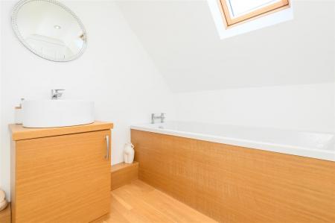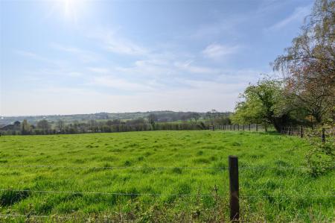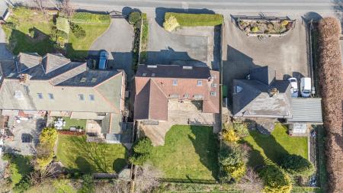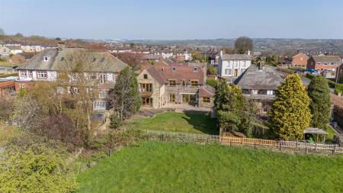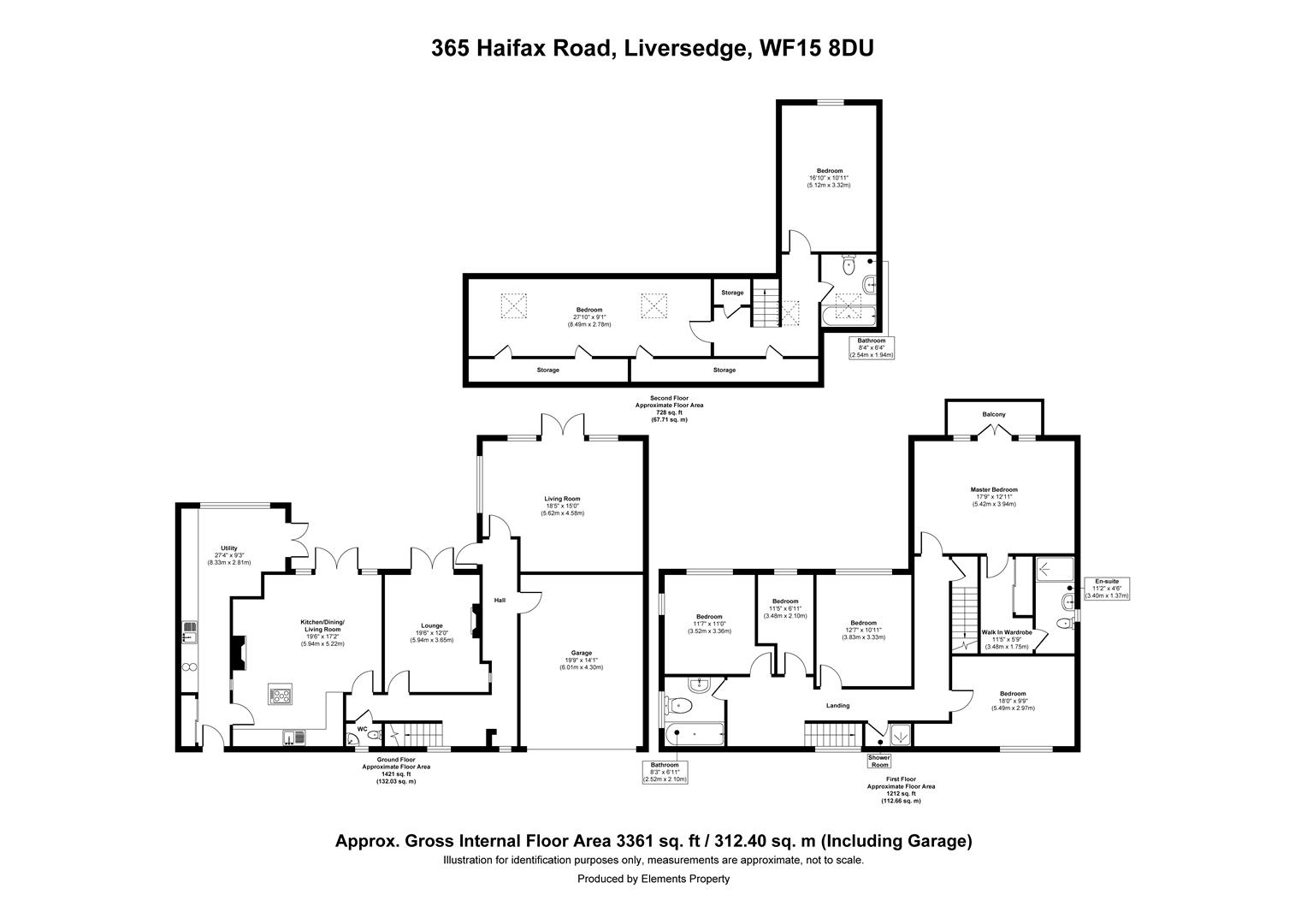- 3361 SQFT OF ACCOMMODATION
- WONDERFUL COUNTRYSIDE VIEWS
- SOUTH-FACING GARDEN
- VERY-WELL PRESENTED
- GENEROUS DRIVEWAY
- SOUGHT-AFTER LOCATION
7 Bedroom Detached House for sale in Liversedge
Occupying a set-back position with truly wonderful views to the south-facing rear aspect, 365 Halifax Road is an impressive stone-built detached family home offering generous and well-presented living accommodation over three floors.
Internally, the property briefly comprises; entrance vestibule/utility, living kitchen, inner hallway, cloakroom with w/c, snug, integral garage and lounge to the ground floor, principal bedroom with walk-in-wardrobe and en-suite, four further bedrooms, house bathroom and separate shower room to the first floor and two further bedrooms and bathroom to the second floor.
Externally, to the front of the property, a gated driveway provides off-street parking for six cars, leading to the integral garage with power, lighting and up-and-over door. To the rear, an enclosed south-facing garden has a raised decked terrace and generous lawn, backing on to open countryside.
Location - Liversedge is a sought-after and convenient location with excellent M62 access to the cities of Leeds, Manchester, Wakefield and Bradford. It is also close to the centres of Huddersfield, Halifax, Brighouse and Mirfield where there are a variety of local amenities such as shops, bars, restaurants, supermarkets, sports centres, and banks. There are some fantastic bars with eateries nearby and superb country walks through the ancient Kirklees Estate and nearby farmland. Willow Valley Golf Club is a short distance away. Railway stations in Huddersfield, Mirfield and Brighouse access the cities of Leeds, Manchester, Bradford and London. Access to both Manchester International Airport and Leeds Bradford Airport.
General Information - Access is gained into the entrance vestibule with built-in cloaks cupboard, then leading through to the utility room. The utility offers a range of high-gloss wall and base units with contrasting worksurfaces incorporating a stainless-steel sink with mixer-tap, and with a two-ring electric hob, wine-cooler, dryer, fridge freezer and space and plumbing for a washing machine.
The first door to your right takes you through to the living kitchen which is the real heart of the home, complimented by a multi-fuel burner within a recess to the focal point and French doors leading out to the rear garden creating the perfect entertaining space.
The kitchen offers a central island with breakfast bar and solid oak worktop, and a range of bespoke shaker-style wall, drawer and base units with contrasting worksurfaces incorporating a ceramic sink with mixer-tap and hand-held attachment. Integrated appliances include a Neff oven, combination oven and five-ring gas hob, and a dishwasher and fridge freezer.
Leading off the living kitchen is an inner hallway which has a staircase rising to the first floor and benefits from a cloakroom with w/c and wash-hand basin. A door accesses the integral garage with power, lighting and electric up-and-over door.
Also accessed from the inner hallway is a further versatile reception room, currently used as a snug, offering the option to use as a dining room, study or bedroom to suit a family's needs. French doors lead out to the rear garden.
Completing the ground floor accommodation, the spacious lounge benefits from dual-aspect windows flooding the room with natural light while enjoying an outlook into the garden and countryside beyond. French doors allow access to the rear garden.
Rising to the first-floor landing, the impressive principal bedroom is a great space, boasting French doors leading out to a balcony with spindle balustrade, taking advantage of the far-reaching views. The principal bedroom also benefits from a dressing room with built-in wardrobes and storage, then leading through to an en-suite with w/c, wash-hand basin and double walk-in rainfall shower.
Four further bedrooms, the house bathroom and a separate shower are located on the first floor. One of the bedrooms is front-facing and the three-remaining face out to the rear south-facing aspect enjoying the truly wonderful outlook over neighbouring countryside.
The part tiled house bathroom boasts a contemporary three-piece suite comprising a w/c, pedestal wash-hand basin and panelled bath with overhead shower attachment while the separate shower room houses a double walk-in rainfall shower.
A hidden staircase from the first floor landing accesses the second floor which in turn access two further bedrooms and a further bathroom. Two double bedrooms benefit from velux skylights allowing for natural light and eaves storage while the second-floor bathroom boast a contemporary three-piece suite comprising a w/c, wash-hand basin and panelled bath.
Externals - A gated driveway provides off-street parking for six cars, leading to the integral garage with power, lighting and up-and-over door, providing further secure parking for one car.
To the rear, a raised decked terrace is accessed from the French doors of the living kitchen, snug and lounge, with adjacent generous south-facing lawn, creating the perfect entertaining space for BBQs and alfresco dining.
Services - We understand that the property benefits from all mains services. Please note that none of the services have been tested by the agents, we would therefore strictly point out that all prospective purchasers must satisfy themselves as to their working order.
Directions - From Halifax town centre head to Orange Street roundabout, taking the third exit on to Burdock Way (A58) and continuing past Shibden Park to Stump Cross Traffic lights. At the traffic lights, keep right to continue on Leeds Road (A58) until Hipperholme traffic lights, continuing forward and then keeping right to turn on to Wakefield Road (A649). Continue on Wakefield Road to the Ballif Bridge crossroads, continuing straight head up Birkby Lane (A649). Follow Birkby Lane turning into Halifax Road for approximately 2.7 miles where No. 365 will be on your right-hand side indicated by a Charnock Bates board.
For Satellite Navigation - WF15 8DU
Property Ref: 693_33815214
Similar Properties
Clough Side, Foxen Lane, Mill Bank
5 Bedroom Detached House | Offers in region of £850,000
Nestled away in a secluded and private setting with no passing traffic, sheltered by a woodland aspect. Clough Side is a...
Hugeon Croft Farm, Kebs Road, Todmorden
4 Bedroom Detached House | Offers Over £850,000
Nestled in a picturesque and rural setting with envious far-reaching views, Hugeon Croft Farm is an attractive stone-bui...
Highfield House, 36 Carr House Road, Shelf, HX3 7QY
7 Bedroom Detached House | Offers in region of £850,000
Occupying a generous plot of 0.74 acres and offering the opportunity for multi-generational living, Highfield House is a...
Upper Saltonstall, Luddenden Dene, Halifax, HX2 7TR
5 Bedroom Detached House | Guide Price £895,000
APPROX 5.52 ACRES GRAZING LAND, 5 BEDS, DETACHED STONE OUTBUILDING WITH POTENTIAL TO CONVERT SUBJECT TO PLANNING CONSENT...
School Farm, Kennel Lane, Mill Bank, HX6 3EY
5 Bedroom Detached House | Guide Price £895,000
School Farm offers a beautifully designed interior with a spacious kitchen, dining area, and cozy living room featuring...
Valley View, Wood Bottom Lane, Brighouse, HD6 2QW
5 Bedroom Detached House | Offers Over £895,000
Occupying a wonderful plot of 0.68 acre in a most sought-after location with breathtaking panoramic views over the valle...

Charnock Bates (Halifax)
Lister Lane, Halifax, West Yorkshire, HX1 5AS
How much is your home worth?
Use our short form to request a valuation of your property.
Request a Valuation
