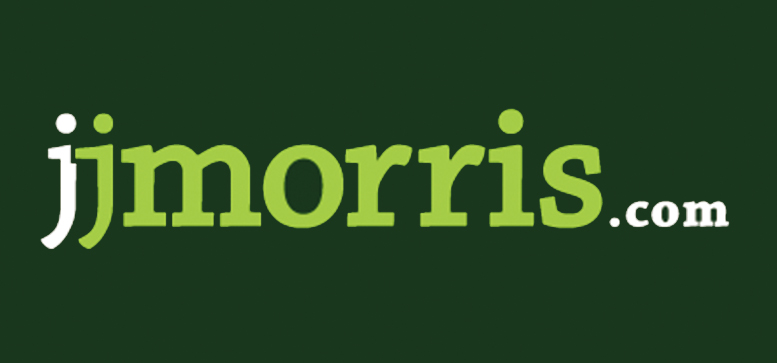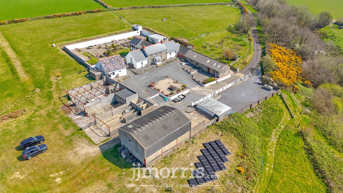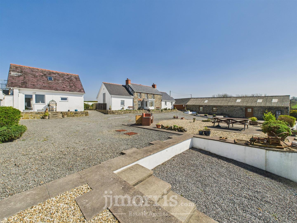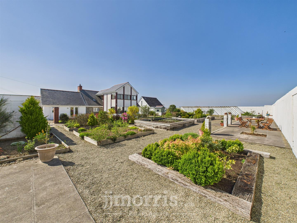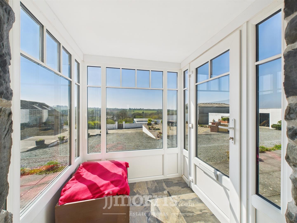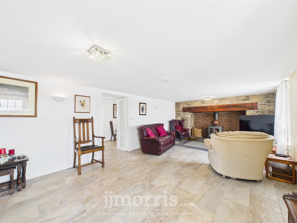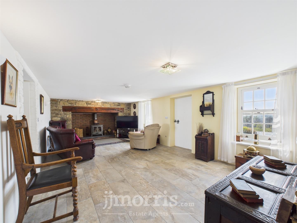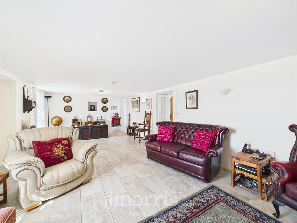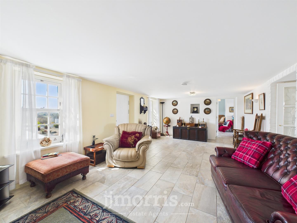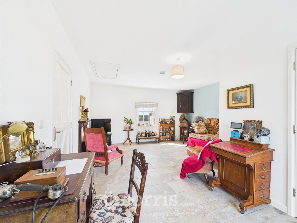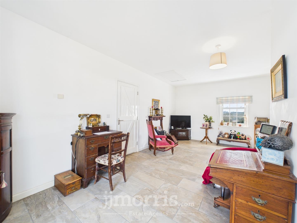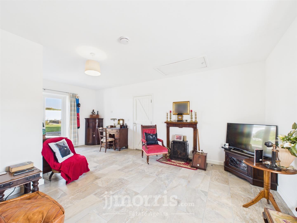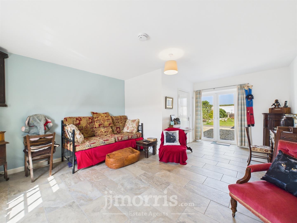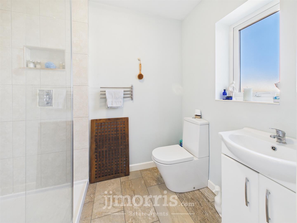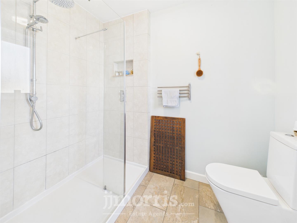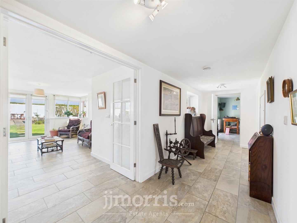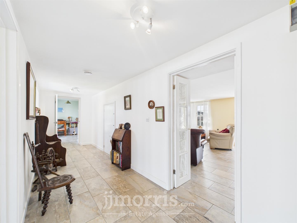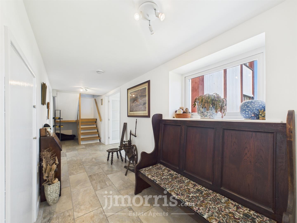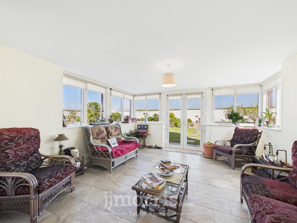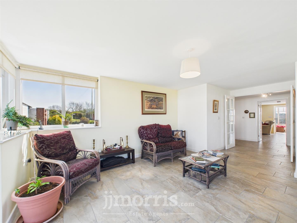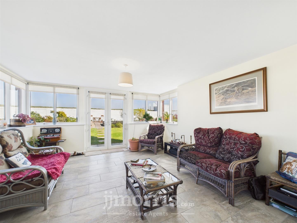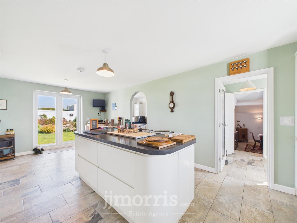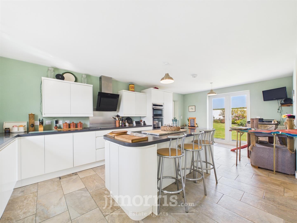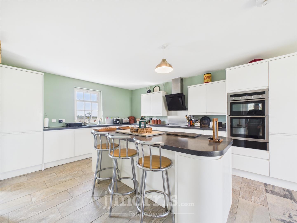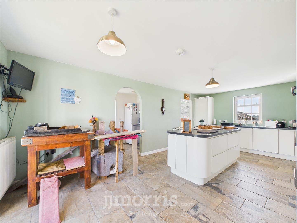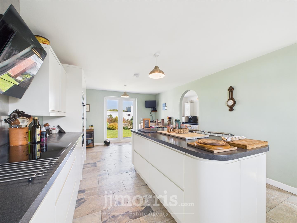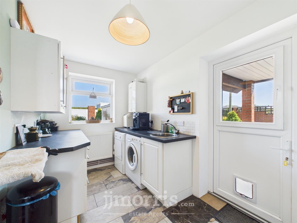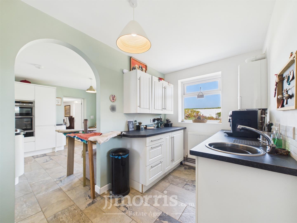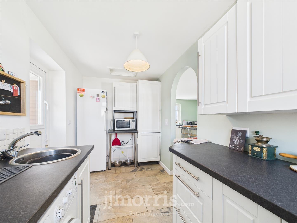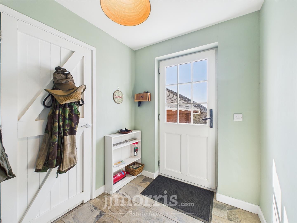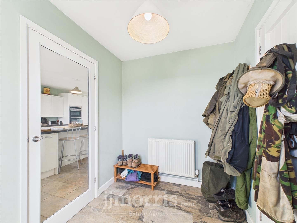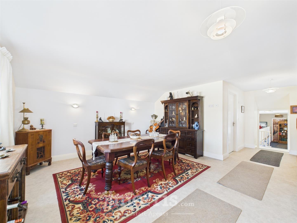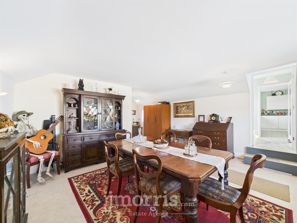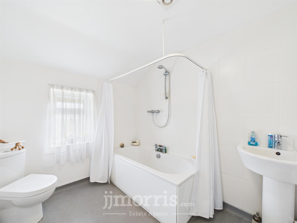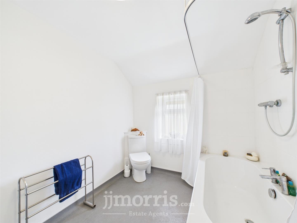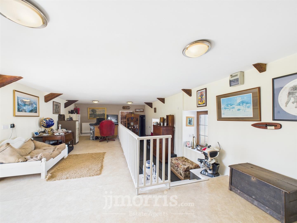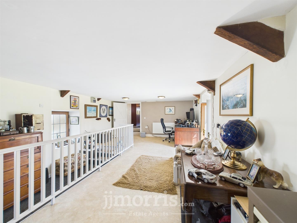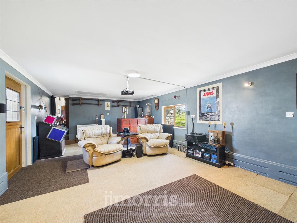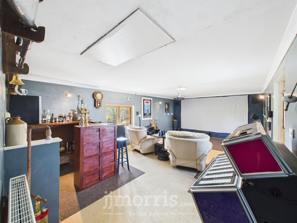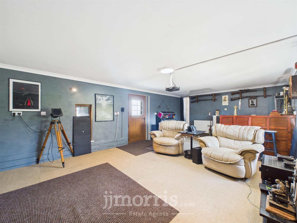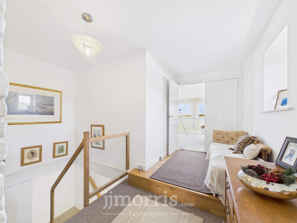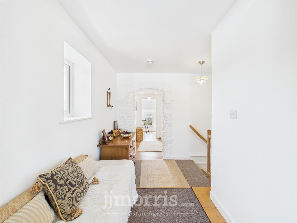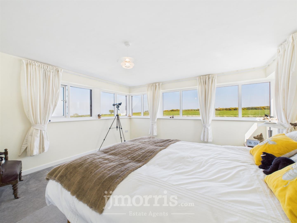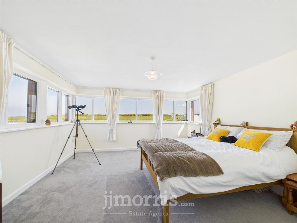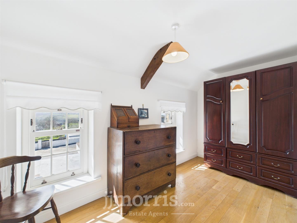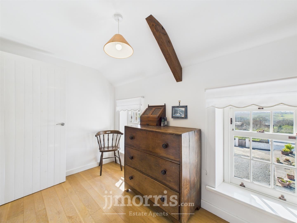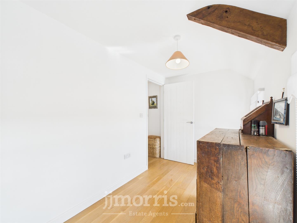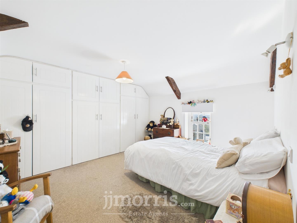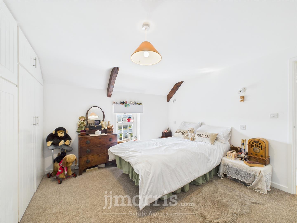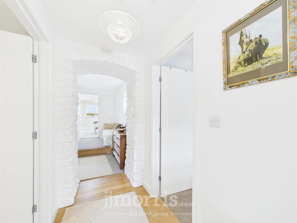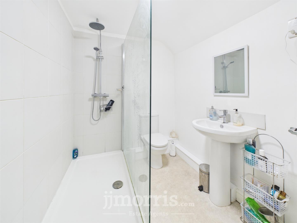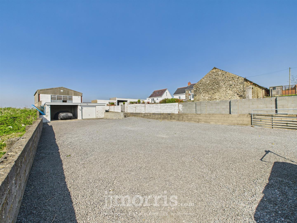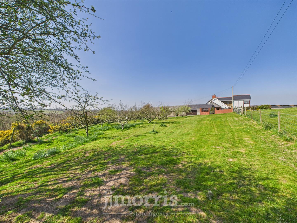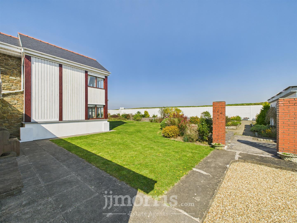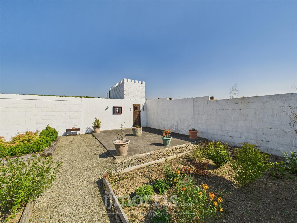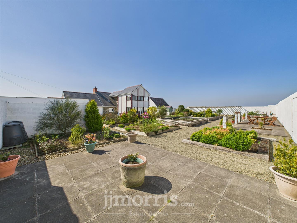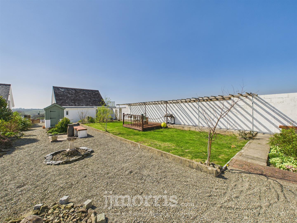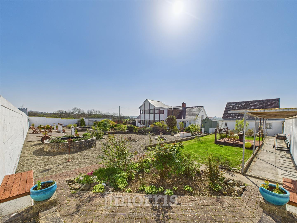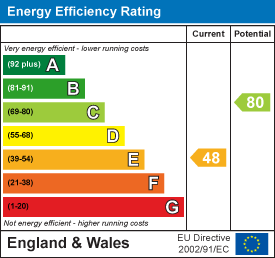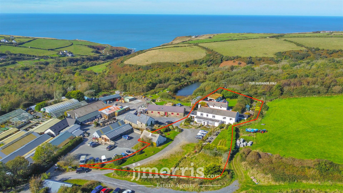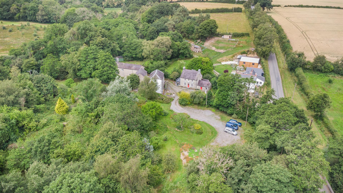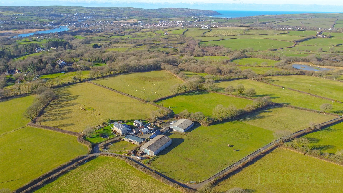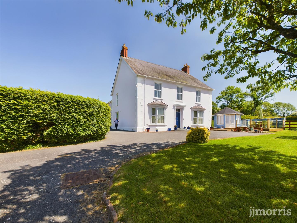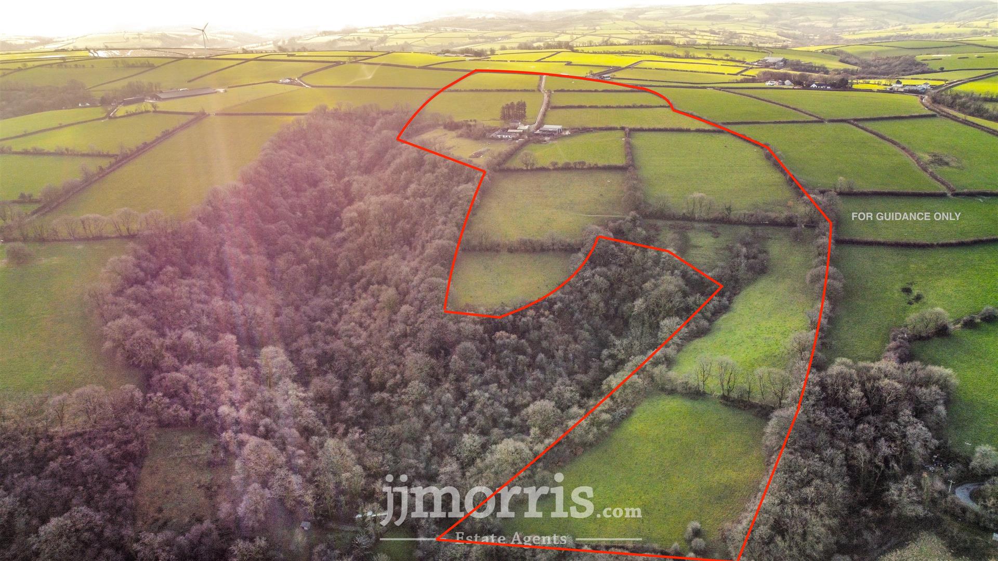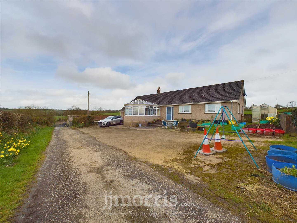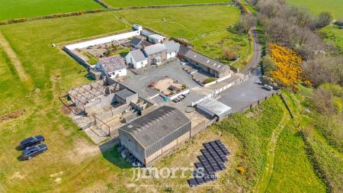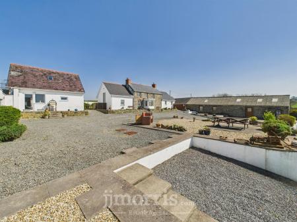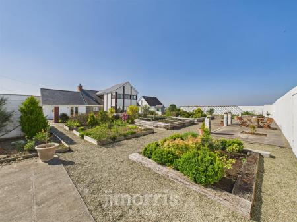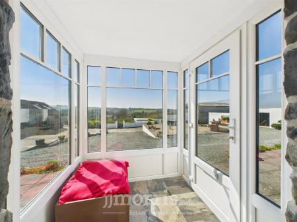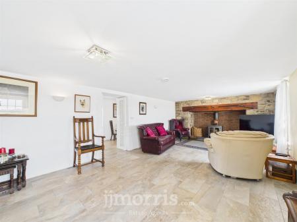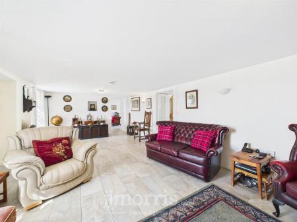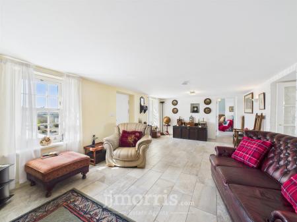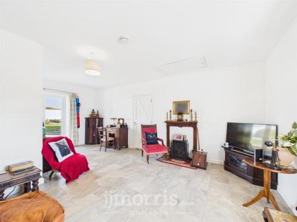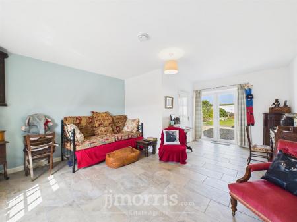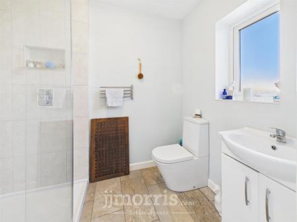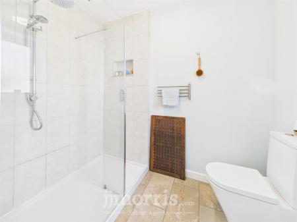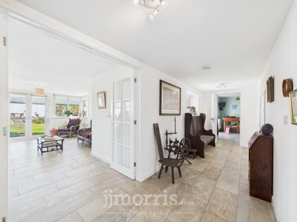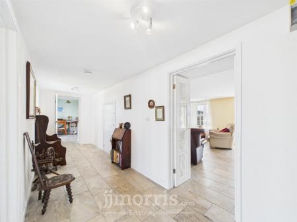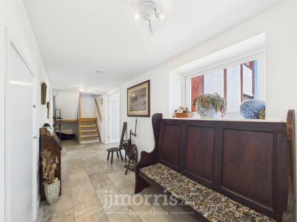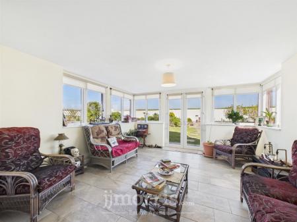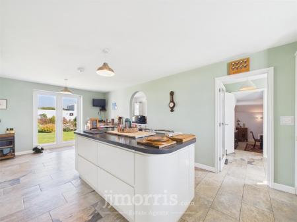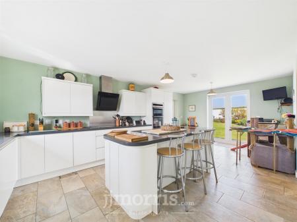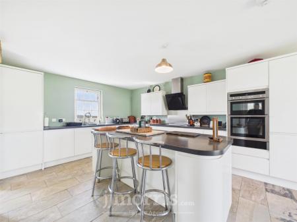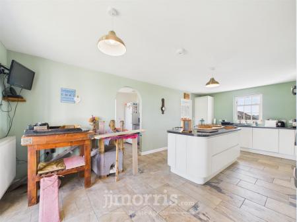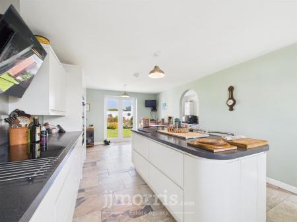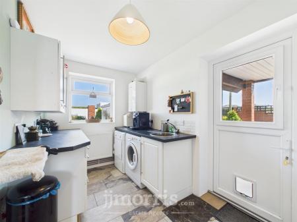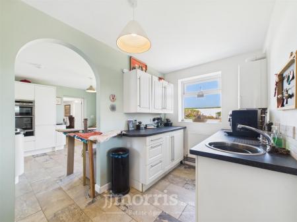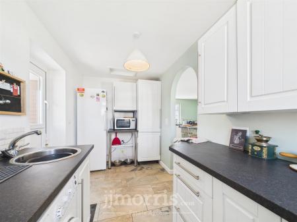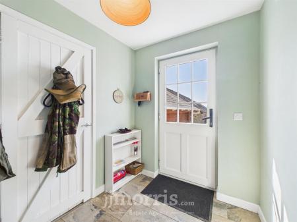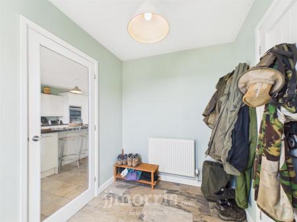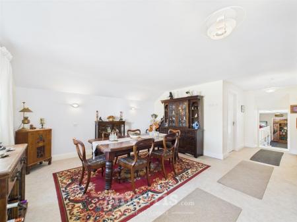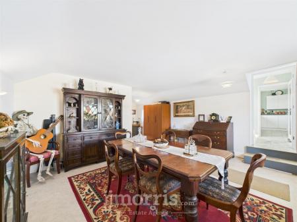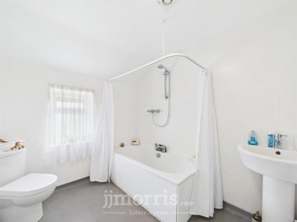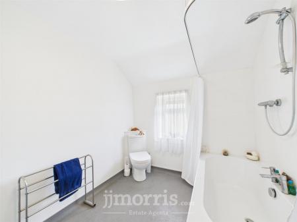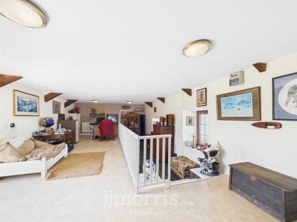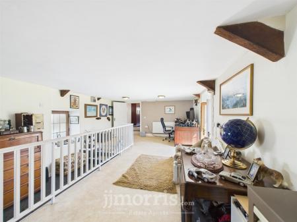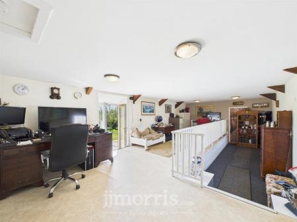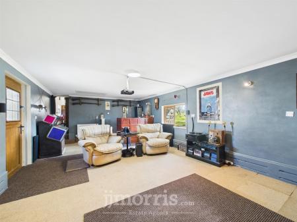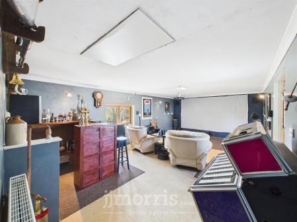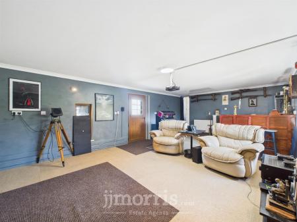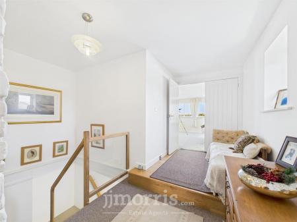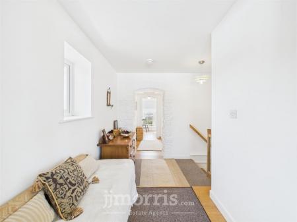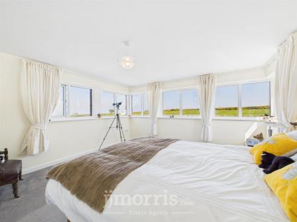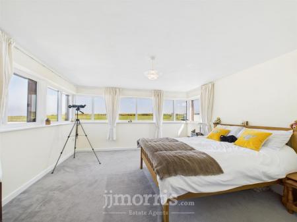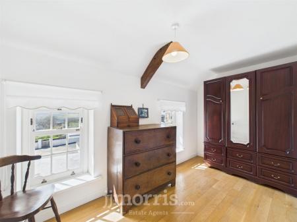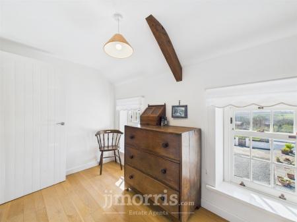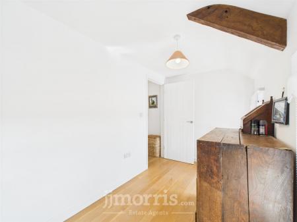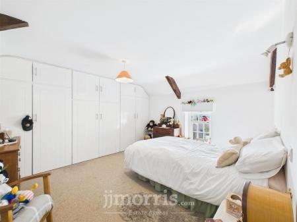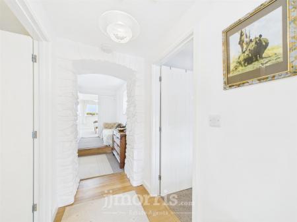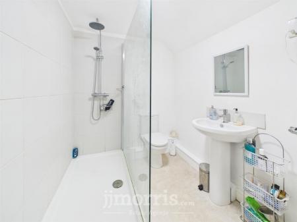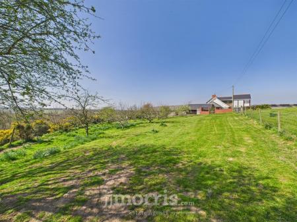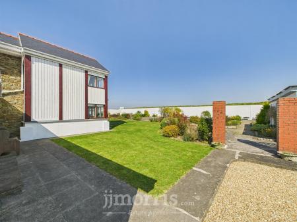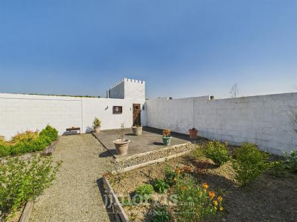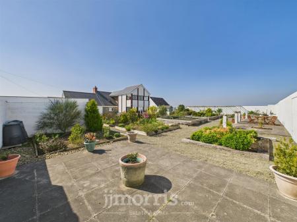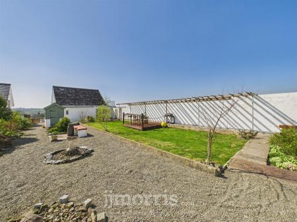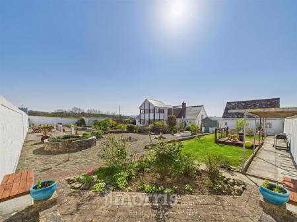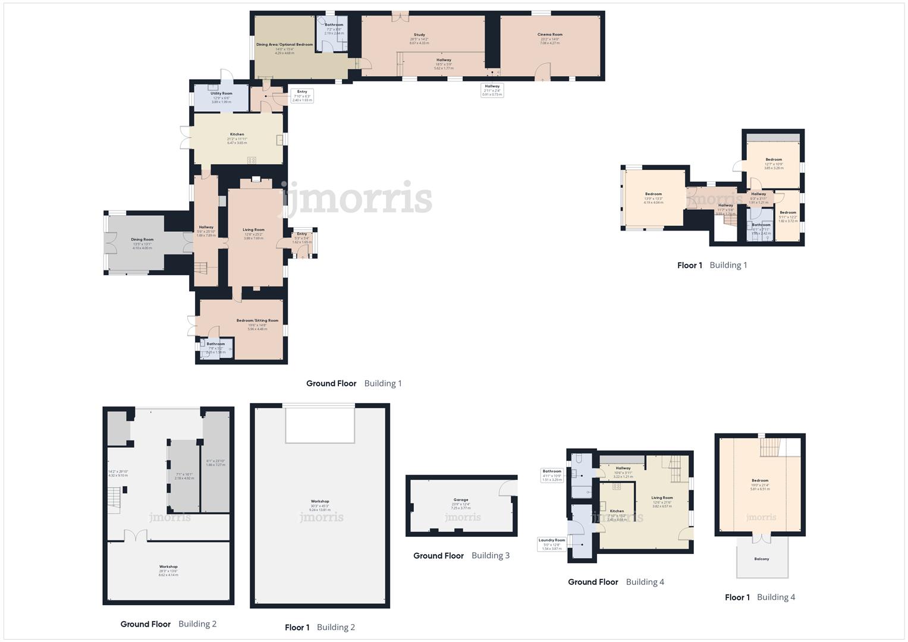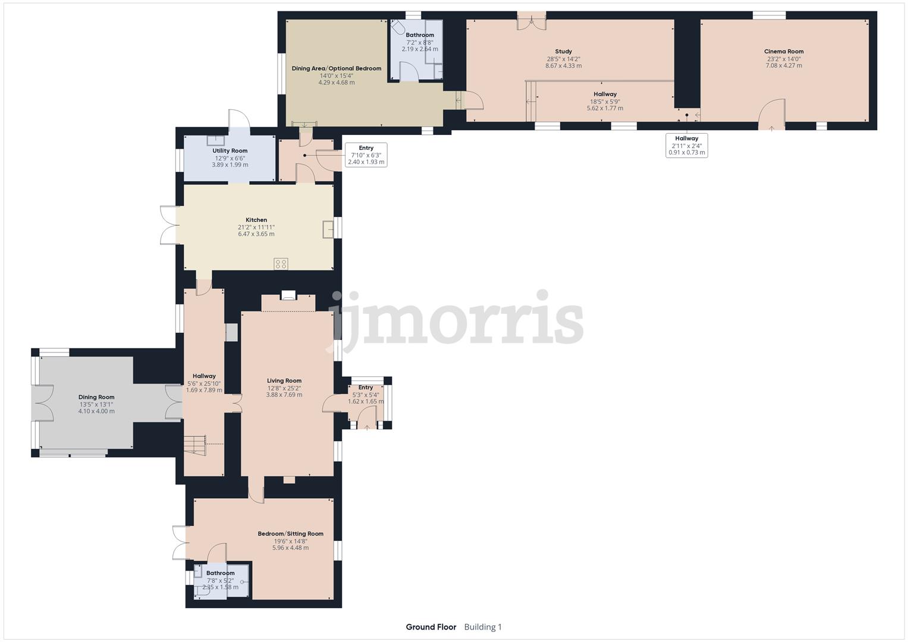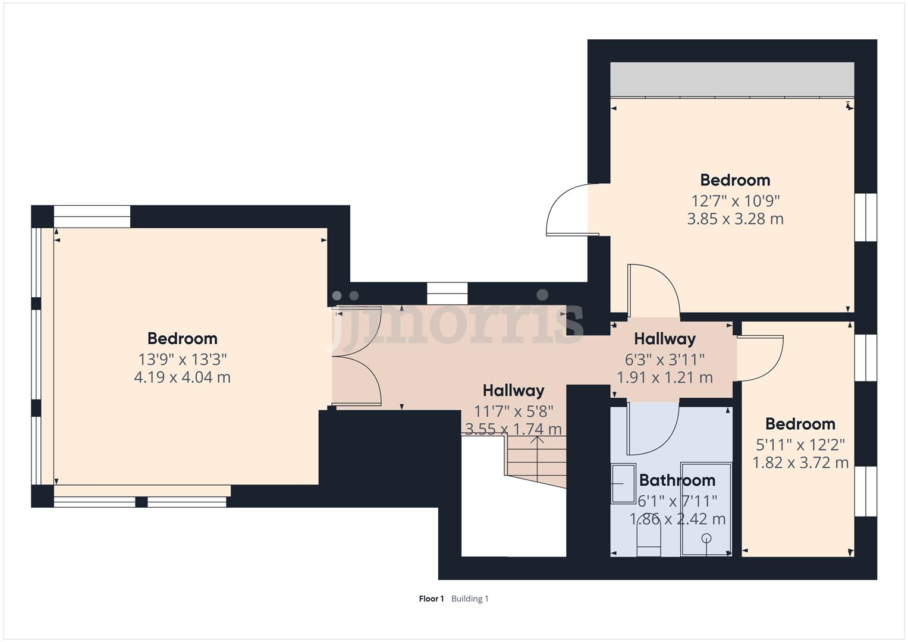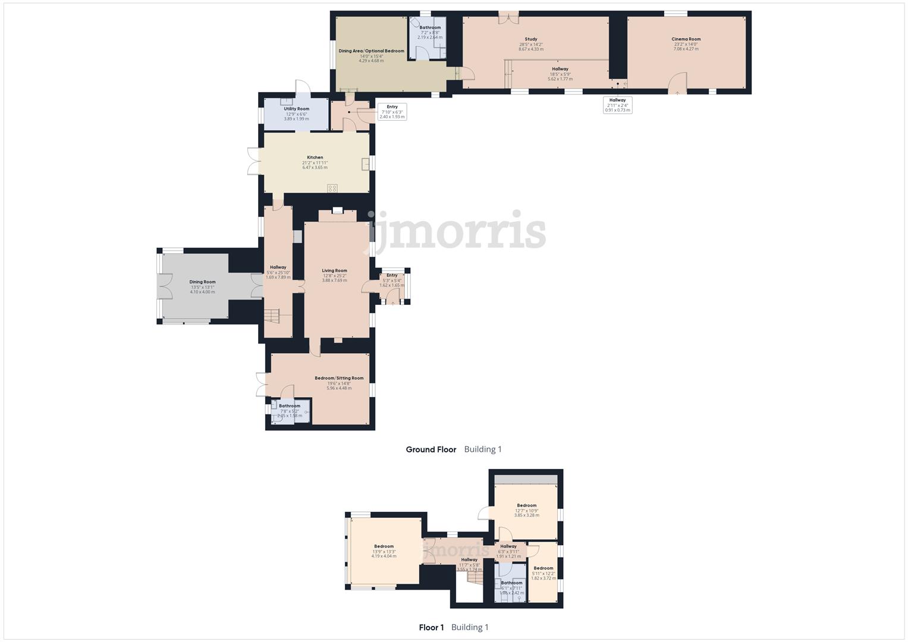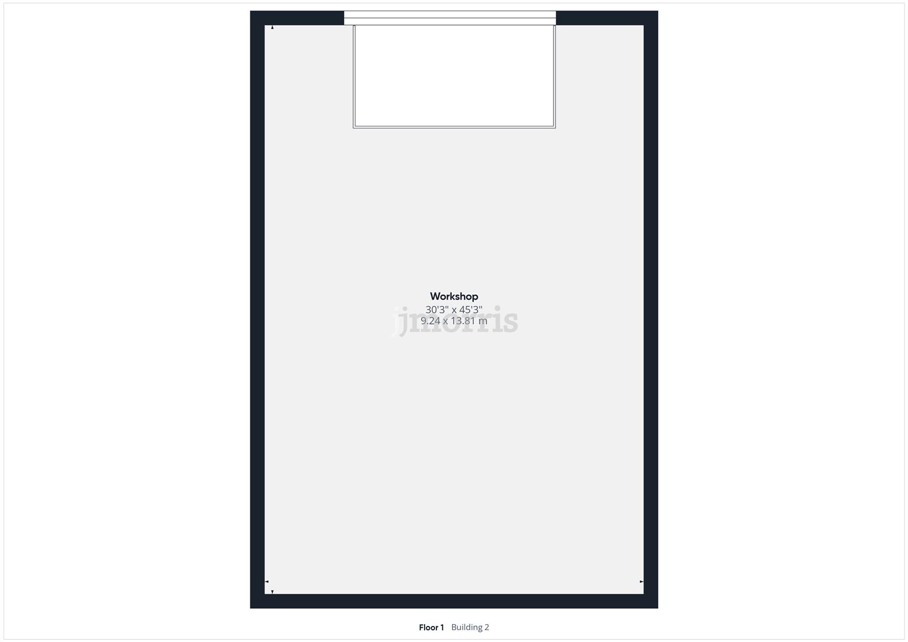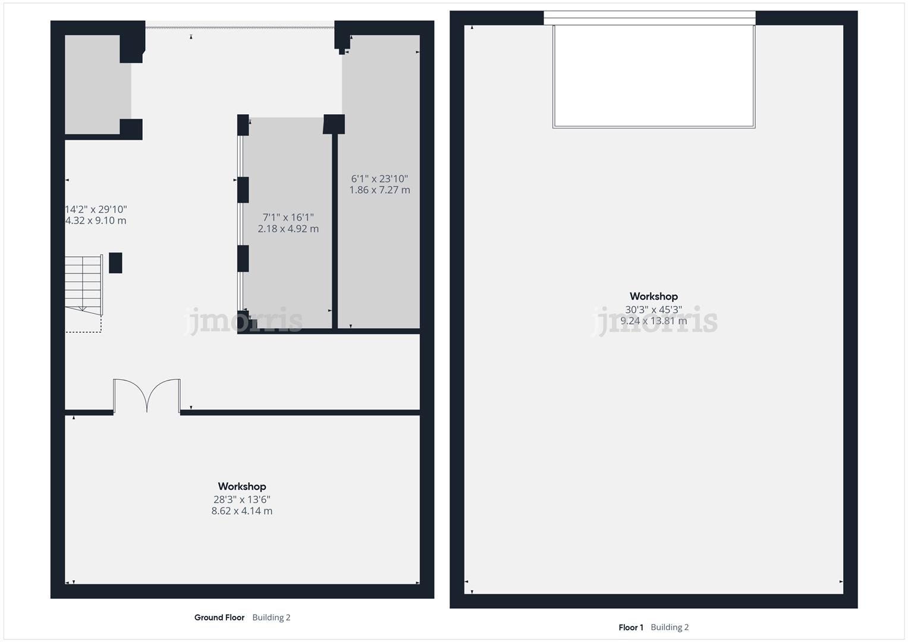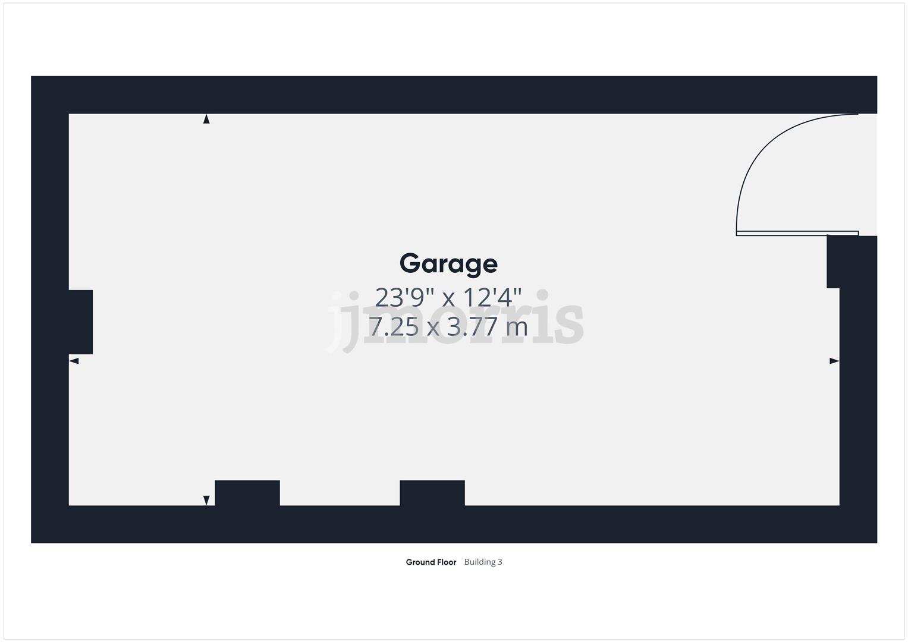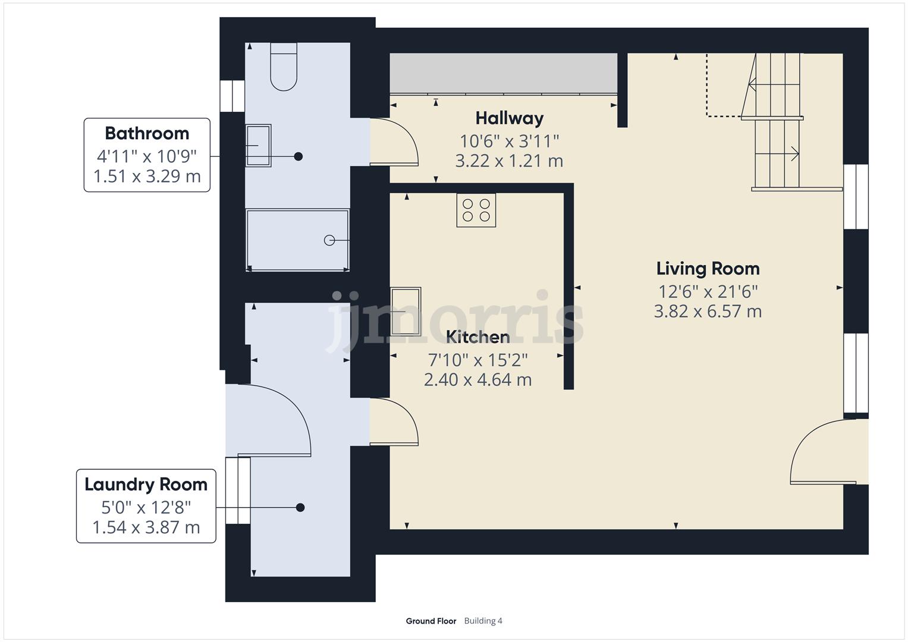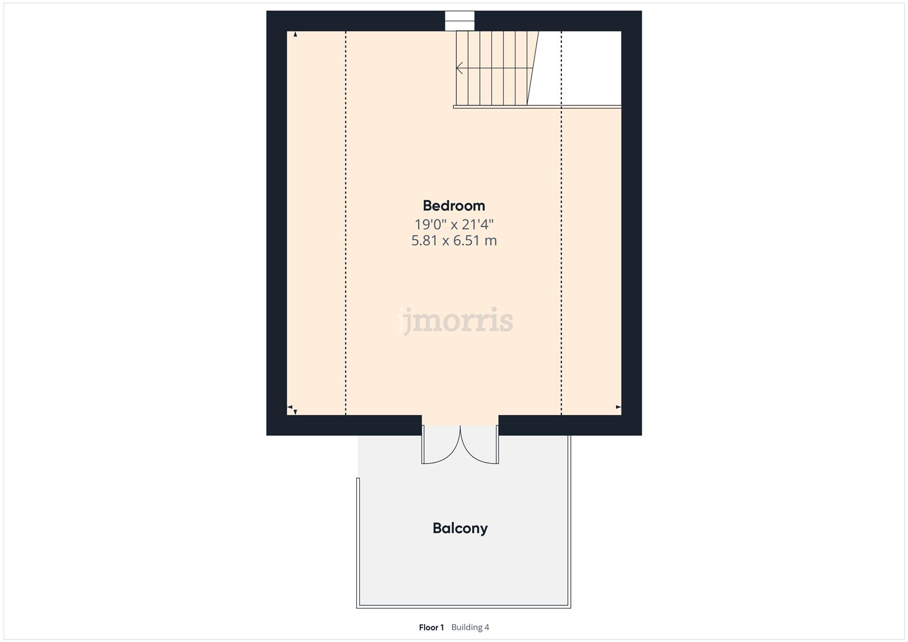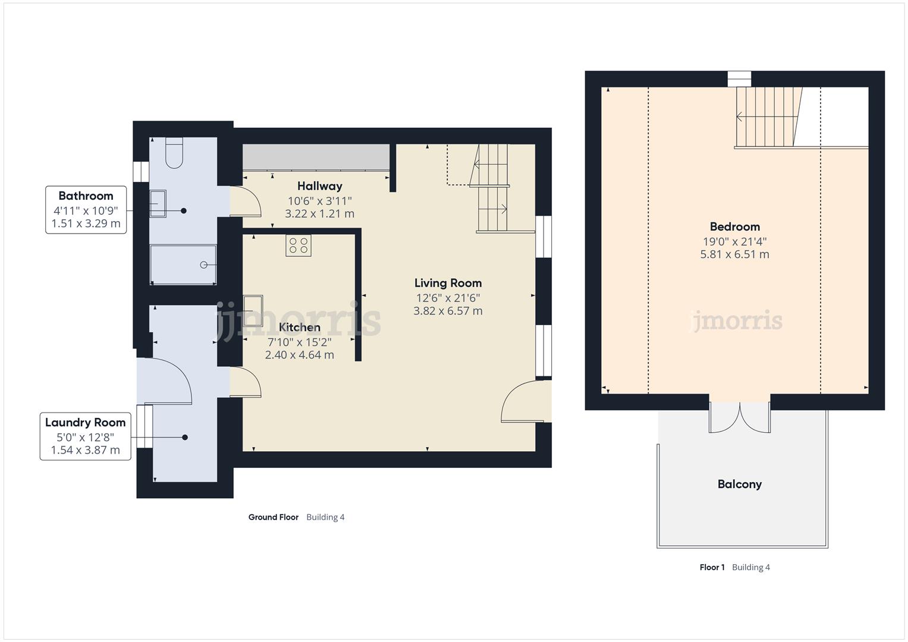6 Bedroom Smallholding for sale in Llanarth
A rare and exciting opportunity to acquire a beautifully presented smallholding in a truly spectacular West Wales setting, just a stone's throw from the Cardigan Bay coastline. Nestled in around 43 acres of glorious countryside, this spacious five-bedroom, three-bathroom residence offers the perfect blend of rural tranquility and modern comfort, with the added benefit of a highly appointed Cottage, ideal for a dependant relative or holiday accommodation.
The Residence
This charming home is immaculately maintained, offering generous living space throughout. The heart of the property features a welcoming sitting room with a cosy wood burner, ideal for relaxing evenings, and a large dining room for entertaining guests. The modern, fully fitted kitchen is perfect for family living, while two en suite ground floor bedrooms offer flexible accommodation options. Upstairs, three light-filled bedrooms enjoy spectacular rural views, accompanied by a stylish family shower room.
The Land
Surrounding the home is approximately 43 acres of prime West Wales land, offering stunning open views and a peaceful, private setting. Whether you're looking for equestrian use, small-scale farming, or simply room to roam, this land provides an exceptional canvas.
The Location
Berthlwyd is situated at the end of its own private drive with a right of access for one property along the drive, the property enjoys both seclusion and accessibility. Located between the welcoming communities of Llanarth and Synod Inn, and just 4 miles from the charming coastal village of New Quay, with its sandy beaches and vibrant harbour. The thriving centres of Aberystwyth, Cardigan, and Lampeter are all within easy reach.
Entrance Porch - uPVC double glazed windows, tiled flooring, oak door to:
Living Room - The sitting room is a true centrepiece of the home, featuring a large fireplace with an original stone surround, enhanced by a feature facing brick wall and a rustic timber beam. A wood-burning stove sits proudly on a slate hearth, creating a warm and inviting atmosphere. The space is finished with a tiled floor and elegant double-glazed sash windows, allowing natural light to flood in while maintaining classic character.
Sitting Room/Bedroom - An L-shaped room featuring a tiled floor and French doors that open directly into the rear garden.
Ensuite - Featuring a tiled floor, this bathroom includes a vanity unit with an inset wash hand basin and under-counter cupboards, a low-level flush WC, and a spacious shower cubicle with both a shower and rainfall shower head.
Inner Hall - Featuring tiled flooring, a built-in broom cupboard, and understairs storage, with French doors opening through to:
Garden/Dining Room - An impressive, light-filled space with full-height windows on three sides, creating the feeling of being immersed in the garden. Finished with tiled flooring and French doors opening directly to the outdoor space.
Kitchen/Breakfast Room - Stylishly appointed with a tiled floor and central heating radiator, this bright and functional kitchen features French doors leading to the garden, enhancing the connection to the outdoors. Fitted with an extensive range of high-quality white matt 'Sheraton' base and wall units complemented by Maia work surfaces, it also includes an integrated Schock 1? bowl sink with mixer tap. At the heart of the kitchen is a central island unit offering generous storage beneath. A full suite of integrated Neff appliances includes an induction hob with cooker hood, an eye-level double oven with warming drawer, as well as a fridge and dishwasher. An arched opening leads through to -
Utility Room - Featuring a tiled floor, this practical utility space is fitted with a range of base and wall cupboards topped with Formica work surfaces, along with a stainless steel sink unit. There is plumbing for an automatic washing machine, space for a dryer, and a wall-mounted Worcester LPG gas central heating boiler, which serves the kitchen and second bedroom suite. A uPVC stable-style side door provides convenient external access.
Boot Room/Porch - Tiled flooring, radiator, uPVC double glazed door to the front, door through to -
Dining Room/Bedroom Suite - Underfloor heating, window over looking the garden, door to:
Ensuite Bathroom - Fitted with a white suite comprising a panelled bath with shower fitting and curtain, a pedestal wash hand basin, and a corner-positioned low-level flush WC. The room features part-tiled walls, a shaver point, and the comfort of underfloor heating.
Home Office - Originally the living area, this space is now utilised as a study/home office. Set on a split level, it benefits from uPVC double glazing, French doors and is equipped with its own independent Worcester LPG gas central heating boiler system.
Cinema Room - Currently used as a cinema room, this space is fitted with double glazing, heating, and benefits from a full loft space.
First Floor - Accessed via an open-tread oak staircase, with solid oak flooring flowing through to -
Master Bedroom - With full-sized windows on three walls, this room takes full advantage of the breathtaking countryside views, stretching all the way to the sea, and offers a perfect outlook over the beautiful garden.
Bedroom - One wall features a full range of built-in wardrobes, offering ample storage space, window to the front, exposed beams.
Bedroom - Oak flooring and two windows to the front.
Shower Room - Featuring a large shower cubicle, a pedestal wash hand basin, a shaver point, a low-level flush WC, and a heated towel rail for added comfort.
The Cottage -
Porch/Laundry - uPVC door and windows, door to:
Open Plan Kitchen/Living - Fitted with a range of base cabinets topped with work surfaces, this kitchen includes an inset sink unit, an electric oven with hob and extractor fan above, and space for a fridge freezer. Upvc door to the front, windows, wood effect flooring. Range of built in wardrobes storage. Door to:
Shower Room - Walk in enclosure with electric shower, panel walls, low flush wc, vanity unit with hand wash basin.
First Floor -
Bedroom - A superb bedroom flooded with natural light, featuring a Velux window, a side window, and French doors opening onto a private terrace-perfectly positioned to capture the far-reaching sea and countryside views.
Externally - An extensive courtyard offering plenty of turning and parking space for multiple vehicles, with a combination of concrete and gravelled surfaces. The area features spacious patio areas perfect for relaxation, as well as a dedicated barbecue area. South-facing and enjoying beautiful countryside views, this outdoor space is ideal for entertaining or unwinding in a tranquil setting.
Rear Garden - To the rear of the house lies an approximately ?-acre walled garden, thoughtfully designed for gardening enthusiasts. The space includes raised vegetable beds , a stone feature circular raised ornamental pond. A small patio area, decking, both provide additional outdoor functionality, while a well-stocked orchard adds charm and character to the space.
To the side of the property, you'll find a large block-built garden/store shed (22' x 22') divided into two sections, perfect for storage, a mower shed, or workshop space.
The Outbuildings - The outbuildings are extensive and highly versatile, ideal for a range of uses from general storage to agricultural purposes or workshops. For example, the Lower Yard features a Double Garage measuring 14'11" x 12'11" (each), with one garage having an up-and-over door for easy access.
General Purpose Building - A large steel-framed general purpose building, currently utilised as workshops with ample storage space. The main section measures 29'7" x 28'5", including an integral secure workshop and store. At the rear, there's an additional store measuring 28'4" x 13'6". A staircase leads up to a first-floor workshop with an overall size of 46' x 28'4", offering generous space for a variety of uses. Power and light are already connected, making this an ideal space for both work and storage.
The Land - The property spans approximately 43 acres, conveniently surrounding the homestead. The land offers highly productive grazing that is level to gently undulating, with boundaries defined by an area of woodland that slopes down to a stream at the edge of the property. There is also a small lake/pond thereon.
Services - Mains Electricity, Private Water Supply (a Spring System - Purpose built pump house which houses the UV filteration system etc.)
Services: 26 solar panels and 3 batteries storage system (installed June 2023). Access to mains water if required.
Private Drainage. Air source heating to main farmhouse plus 2 separate LPG Gas central heating boiler for other parts of the buildings. Under floor heating to main farm house,
The location: Berthlwyd is situated at the end of its own private drive with a right of access for one property along the drive Services: 26 solar panels and 3 batteries storage system (installed June 2023). Access to mains water if required. Under floor heating to main farm house
The Land: There are 4 bays of block construction with solid concrete base, ideal for conversion -for holidays lets \AirBnB subject to planning approval. There is a public foot path that runs across the land which has had little or no use Is there an outline plan of the land ? "
Property Ref: 278594_33824607
Similar Properties
13 Bedroom Detached House | £975,000
A rare chance to purchase two properties together in the favoured village of Moyelgrove, the sale of Penrallt Ceibwr and...
4 Bedroom Country House | £895,000
Four Bedroom Mid 19th Century Farmhouse together withGrade II Listed Mid 18th Century Former Corn Millwith Open Plan Ret...
4 Bedroom Smallholding | £850,000
A Residential Smallholding/Farm of 30 Acres or thereabouts in a rural and very accessible location with a tatefully mode...
5 Bedroom Smallholding | £990,000
Enjoying far reaching views over the Cardigan Wet Land Centre with the Preseli Mountains this impressive Five Bedroom De...
5 Bedroom Smallholding | Guide Price £995,000
Clyn Farm incorporates two residential properties Ty Clyn, being a four bedroom house and Pen Y Clyn, a one bedroom bung...
3 Bedroom Not Specified | £1,200,000
Approximately 109 Acre Grassland Stock FarmIACS Registered.3-4 Bed AccommodationGood Block of Land within Ring FenceVari...
How much is your home worth?
Use our short form to request a valuation of your property.
Request a Valuation
