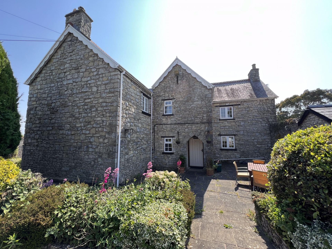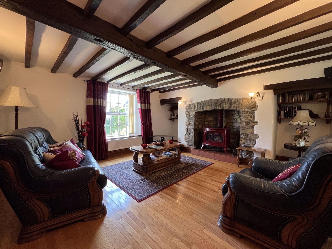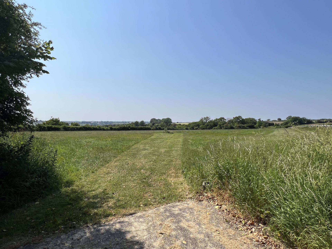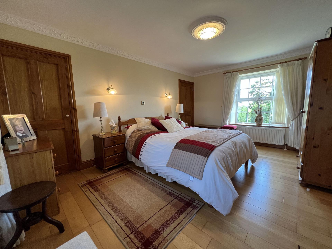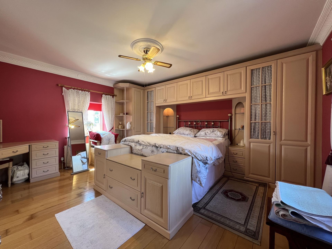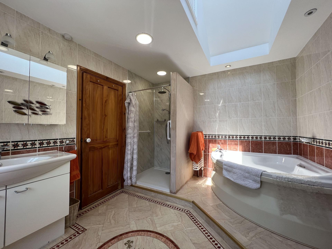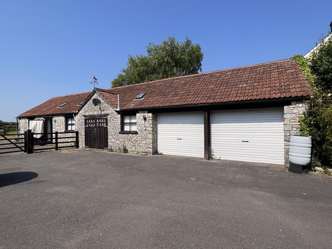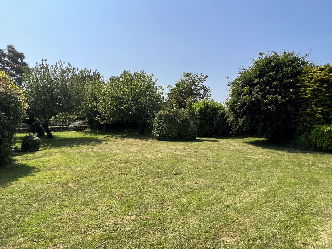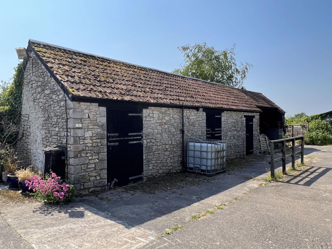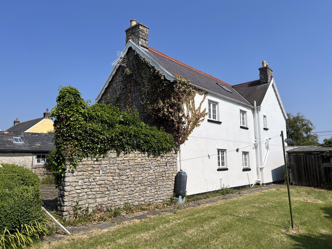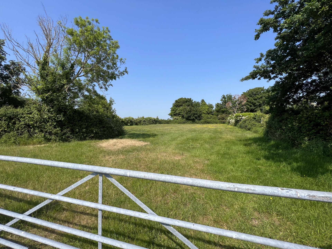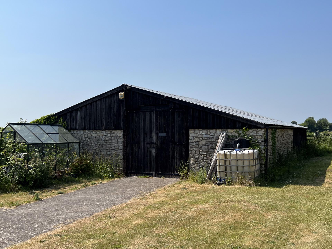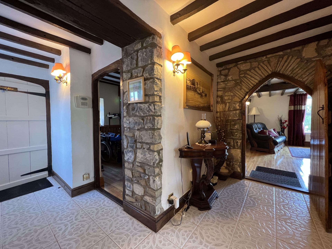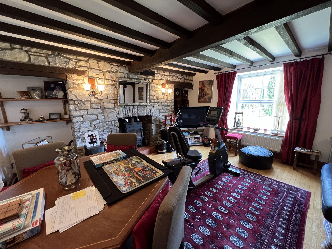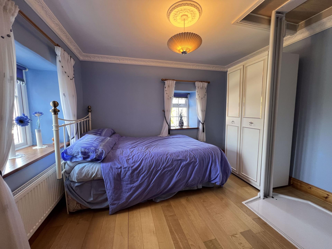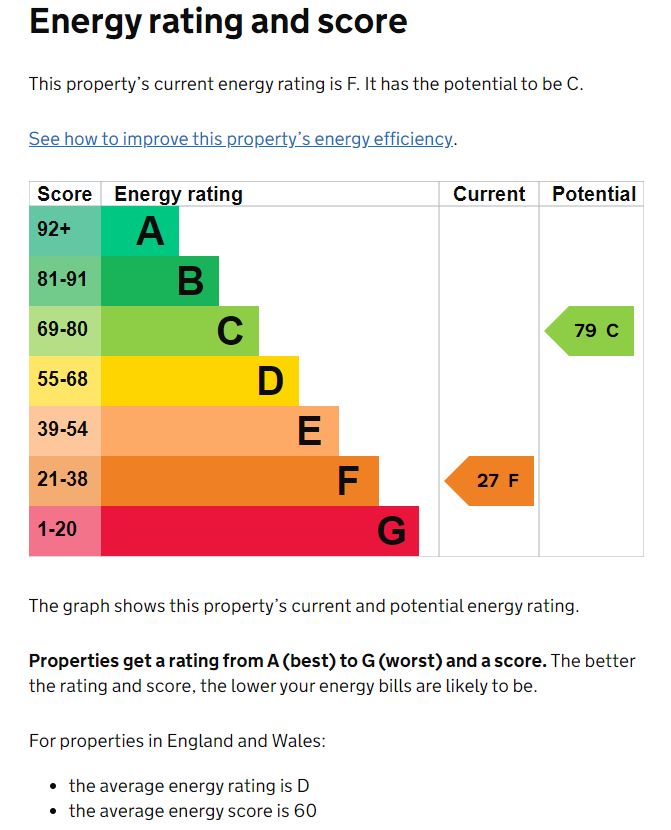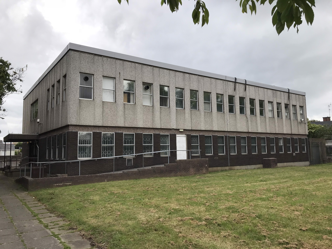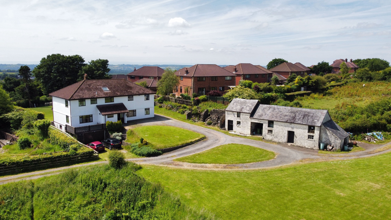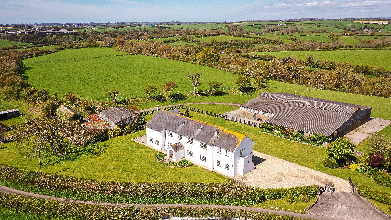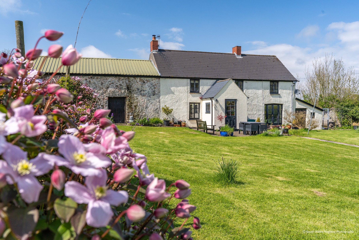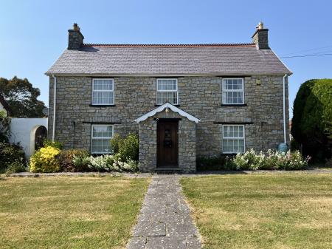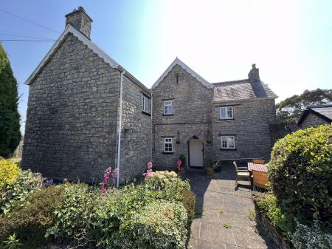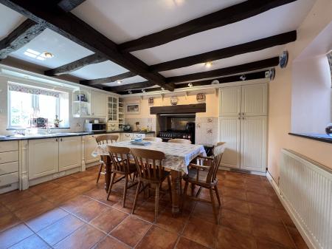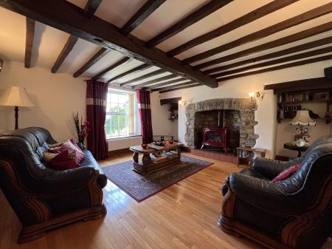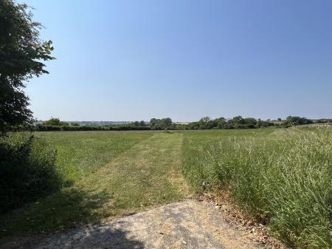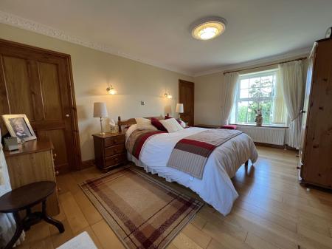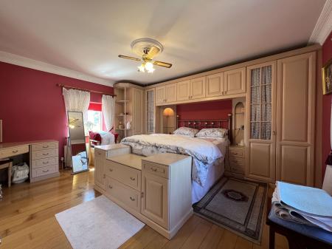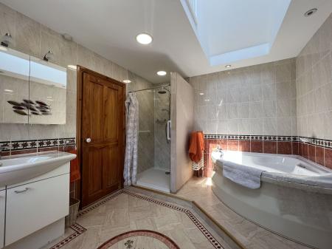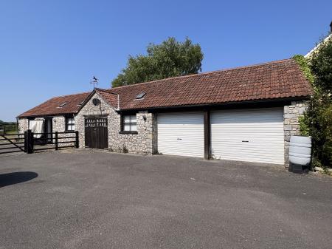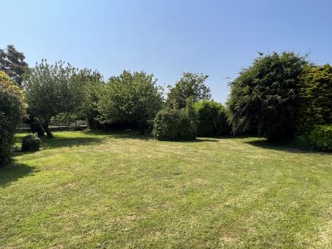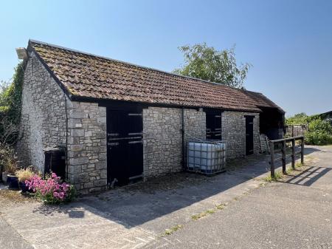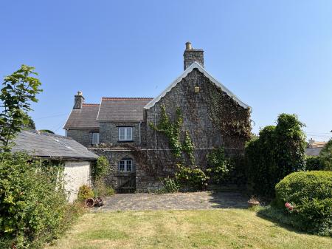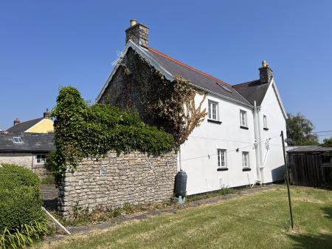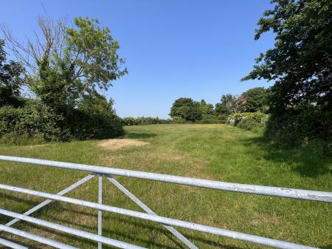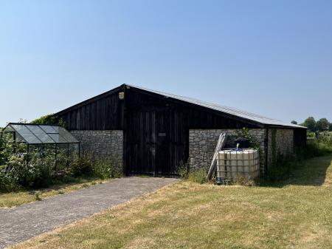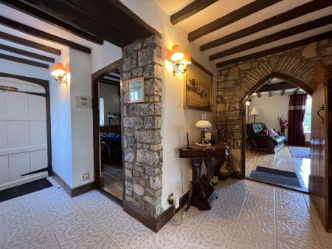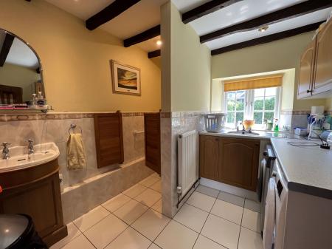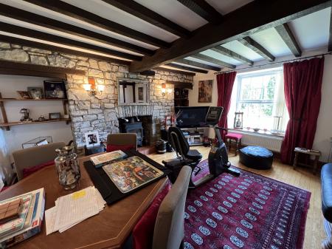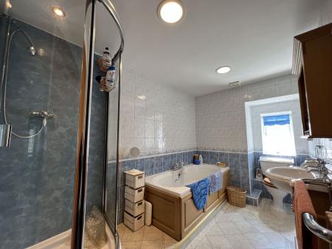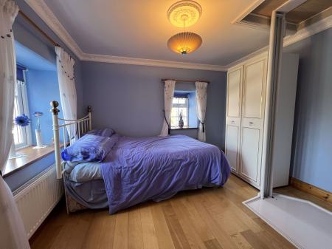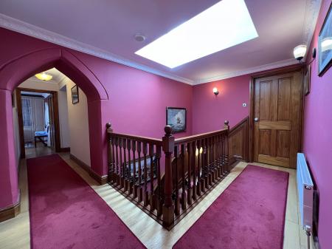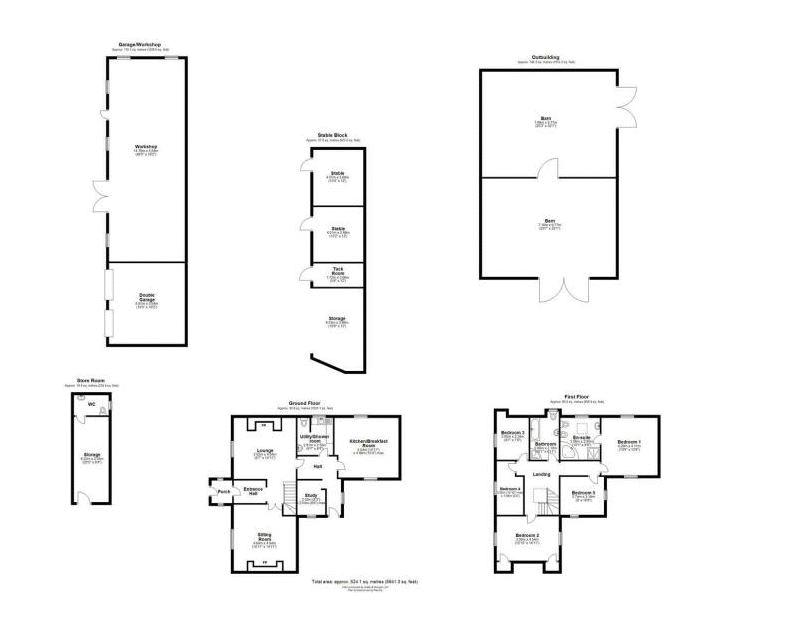- 5 bedroom detached Farmhouse
- 3 reception rooms plus kitchen/breakfast room and utility/cloakroom
- 5 bedrooms (4 of which are doubles)
- Family bathroom, plus en-suite bathroom to Bedroom 1
- Peaceful Central Village location
- Grounds totalling 7.54 acres
- A range of outbuildings and stable boxes
- Mature landscaped gardens
- Vacant possession and no one going chain
5 Bedroom House for sale in Llanbethery
Situated in the centre of Llanbethery village lies this five bedroom, detached, stone farmhouse and range of outbuildings, set in grounds totalling 7.54 acres.
The beautiful stone farmhouse offers well presented and maintained accommodation. It is surrounded by landscaped lawned gardens, a large driveway and parking area, several outbuildings including garaging, workshops, storerooms and stabling. Beyond which are three paddocks bordered by stock proof fencing and mature hedge row.
The accommodation briefly comprises: an entrance porch, leading into an inner HALLWAY which is flanked by the two main reception rooms. The LOUNGE (13'10" 14'11") with gas fire set within an inglenook style fireplace flanked by two recesses. The room has visible ceiling beams and exposed strip wooden flooring. The flooring continues through glazed double doors into the SITTING/ DINING ROOM (14'11" X 14'2") a wood burning stove is set within an exposed stone chimney breast. Door into useful under stairs storage cupboard.
An exposed stone arched doorway from the lounge leads into a rear HALLWAY. Off the hallway is a STUDY/ HOME OFFICE (6'8" X 8'11") with lift access leading to bedroom four on the first floor. The KITCHEN/BREAKFAST ROOM (13'3" 15') is a dual aspect room, offering a fitted range of base and wall mounted units with space and plumbing for a dual fuel cooker range within the original fireplace.
Finally, on the ground floor is a UTILITY ROOM/ CLOAKROOM (9'5" X 8'5") with further fitted range of base and wall mounted units plus space and plumbing for white goods and housing a white two piece suite.
The first floor LANDING with built-in airing cupboard and loft inspection point gives access into the bedroom accommodation. Four of the five bedrooms comfortably houses a double bed. BEDROOM 1 (13'4" X 14'9") with fitted wardrobe furniture, benefits from a large EN-SUITE BATHROOM (9'6" X 10'11") with a five piece suite. BEDROOM 2 (14'11" X 10'10") enjoys views to front and rear. BEDROOM 3 (8'1" X 10'3") and BEDROOM 5 (12'11" X 6'4" max) are also located at the front of the property with views over the lawned and garden. BEDROOM 4 (10'6" x 9') has lift access from the ground floor study/home office. The FAMILY BATHROOM (10'2" x 6'4") has a white four piece suite which includes double ended panel bath and separate shower cubicle.
Outside the property has several outbuildings;
BUILDING 1 accessed from the rear courtyard houses a useful UTILITY STORAGE ROOM (20'5" x 8'3") with CLOAKROOM (8'3" x 5') beyond with a white two piece suite.
OUTBUILDING 2 comprises of a double GARAGE (21'2" x 18'2") plus a large WORKSHOP/ LEISURE ROOM (48'5" x 18'2").
OUTBUILDING 3 offers two stable boxes, BOX 1 (12'2" x 13'5") and BOX 2 (12'5" x 12') a TACK ROOM (5'9" x 12'5") and HAY STORAGE (20'6" x 14').
OUTBUILDING 4 is divided into two large sections. Currently used as a TRACTOR SHED (22'5" x 32') plus WORKSHOP/ IMPLEMENT STORE (25'2" X 34'5").
Beyond these outbuildings are three paddocks offering flat pasture land, bordered by stock proof fencing and mature Hedgerow.
From Cowbridge travel east, along the A48. At the Aurbry Arms turn right signposted Rhoose. At the T-junction turn right and continue along this road for approximately 2 miles, then turn left sign posted Llanbethery. Proceed into the village, The Farm will be found on the right indicated by our for sale board.
Mains water and electricity. LPG gas fired central heating and septic tank drainage
A rare opportunity to purchase a 7.5 acre smallholding with attractive period 5 bedroom farmhouse, situated in the heart of the peaceful village of Llanbethery.
Important information
This is a Freehold property.
Property Ref: EAXML13503_12009311
Similar Properties
Sunnyside House, Sunnyside, Bridgend, CF31 4AF
Not Specified | Guide Price £1,250,000
ALL ENQUIRIES. The property comprises a detached two storey office building with a large surface car park to the side a...
Priory House, Beignon Close, Cardiff, CF24 5PB
Not Specified | Asking Price £1,250,000
The property Is located just off Ocean Way, a thoroughfare that cuts through an established business park just south of...
Blaen Bielly Farm, Mountain Road, Pentrych CF15 9QP
5 Bedroom House | Guide Price £1,250,000
Blaen Bielly Farm presents a unique opportunity to acquire a beautiful rural smallholding located on the edge of Pentyrc...
Castle Lodge Farm, Llancarfan, The Vale of Glamorgan CF62 3AW
4 Bedroom House | Asking Price £1,350,000
Impressive modern detached farmhouse with an excellent set of buildings and ground, in all extending to approximately 36...
Ysgubor Goch Farm, St. Andrews Major, Dinas Powys
3 Bedroom House | Offers in excess of £1,395,000
Ysgubor Goch Farm presents a unique opportunity to acquire a productive livestock farm located a short distance from the...
Ysgubor Goch Farm, St. Andrews Major, Dinas Powys
3 Bedroom House | Offers in excess of £1,395,000
Ysgubor Goch Farm presents a unique opportunity to acquire a productive livestock farm located a short distance from the...
How much is your home worth?
Use our short form to request a valuation of your property.
Request a Valuation


