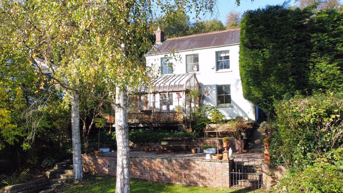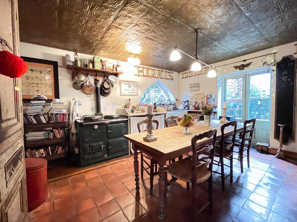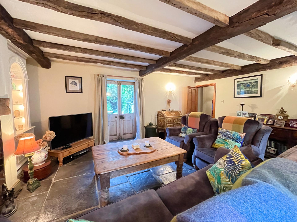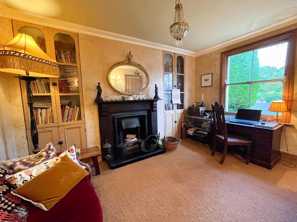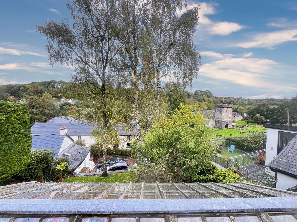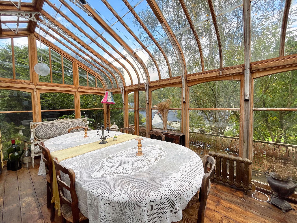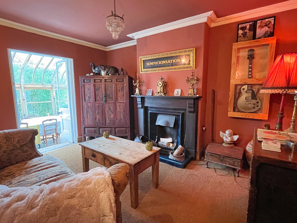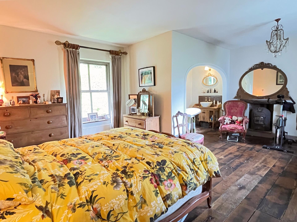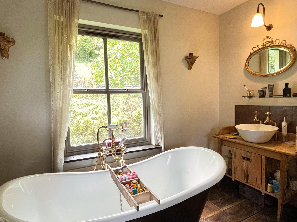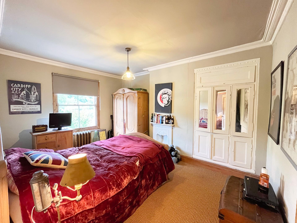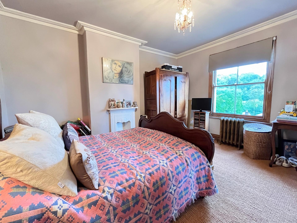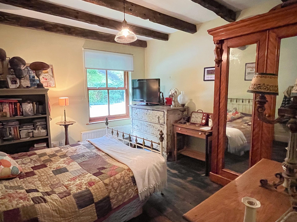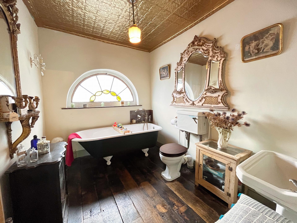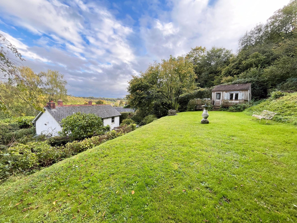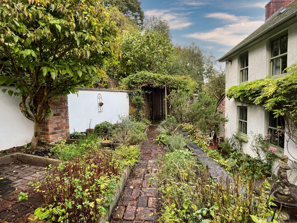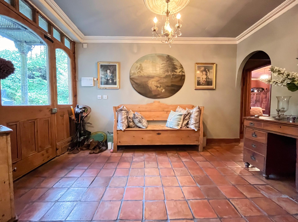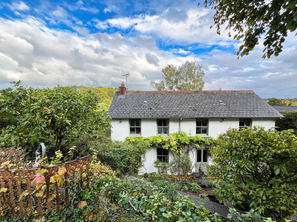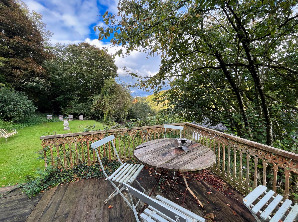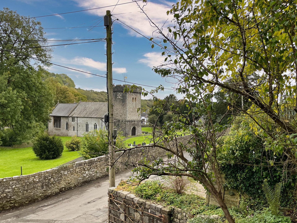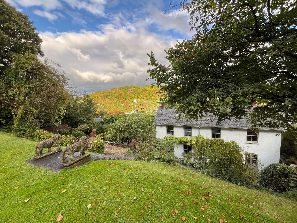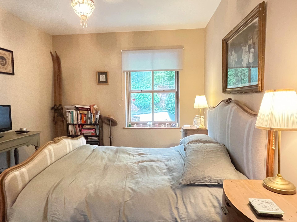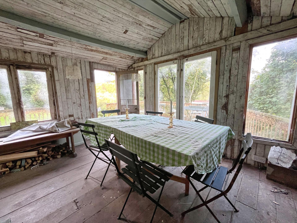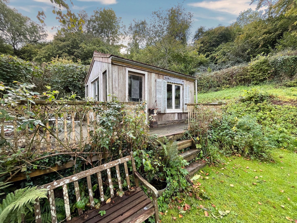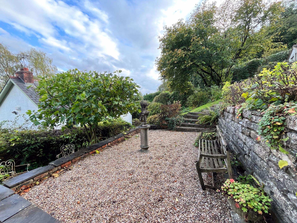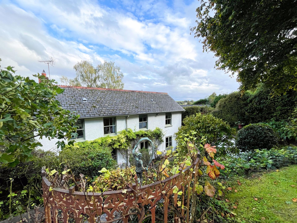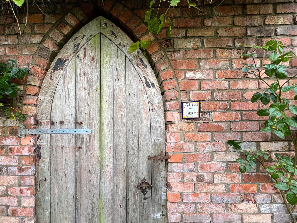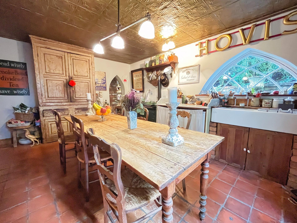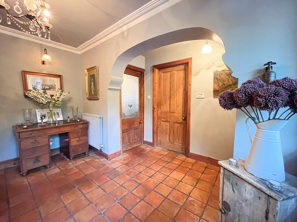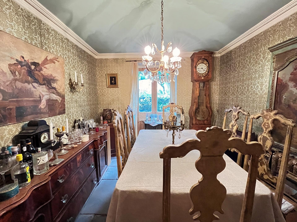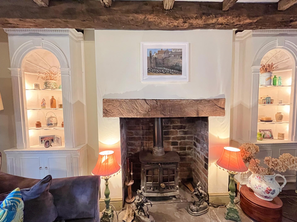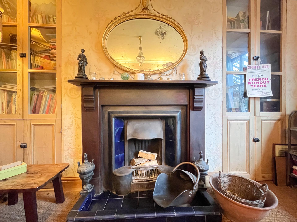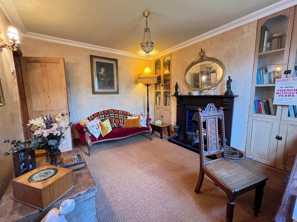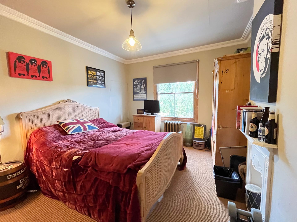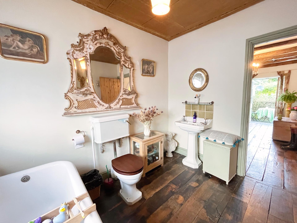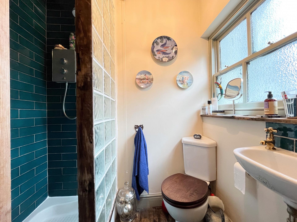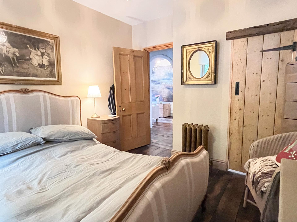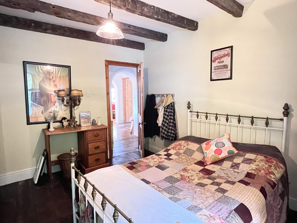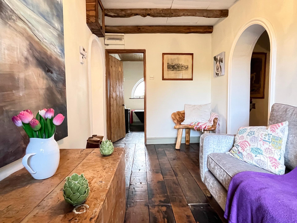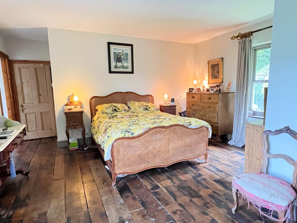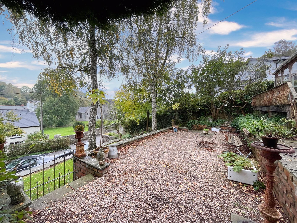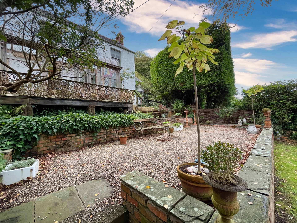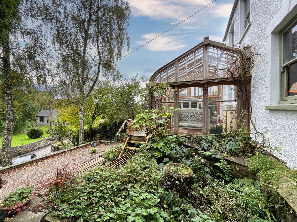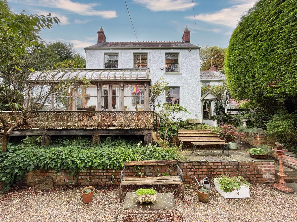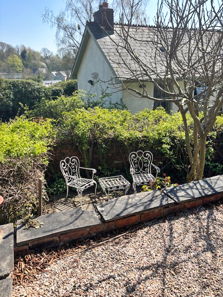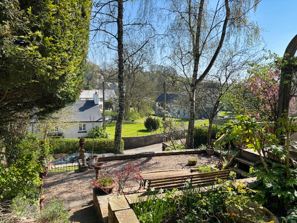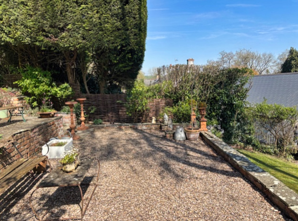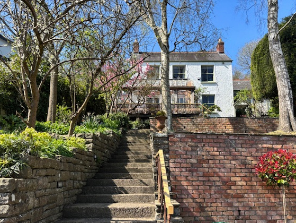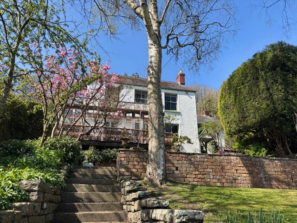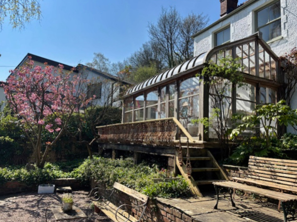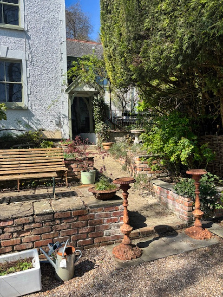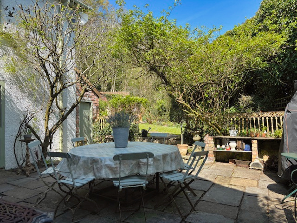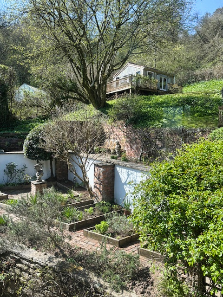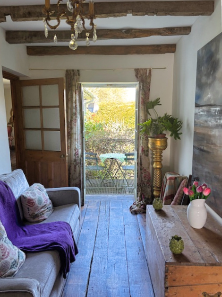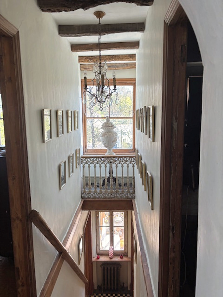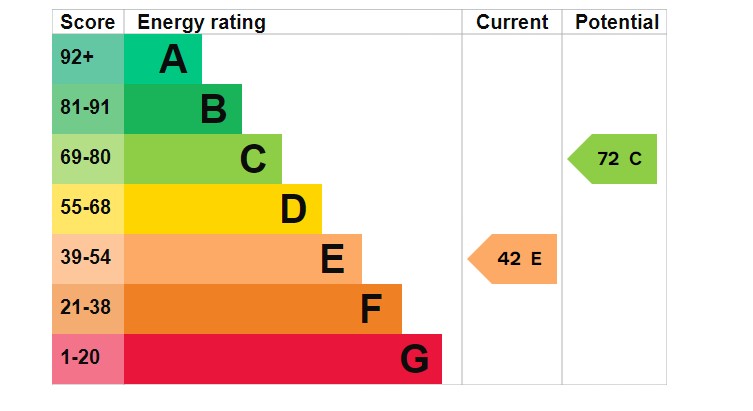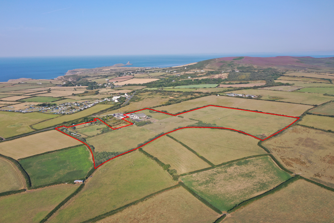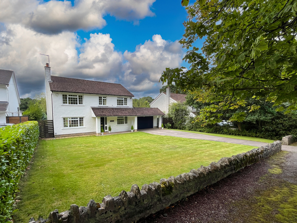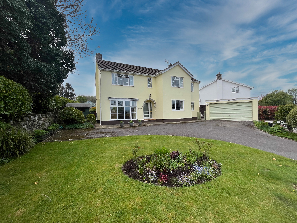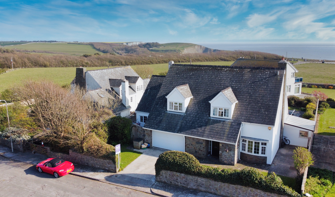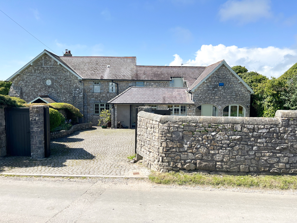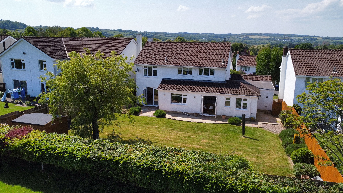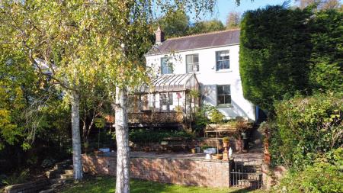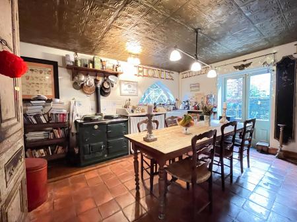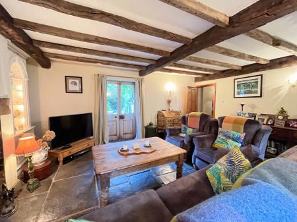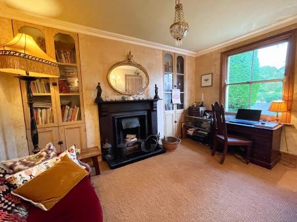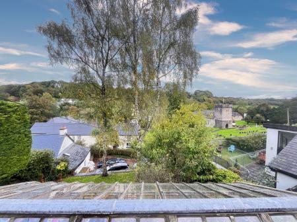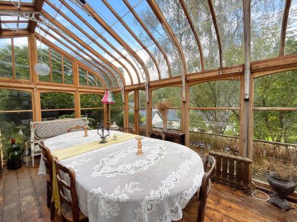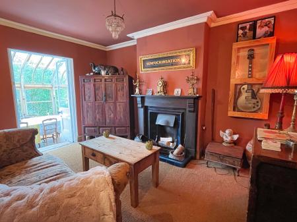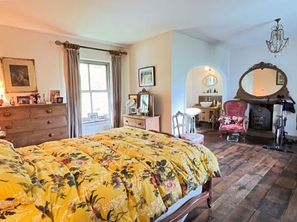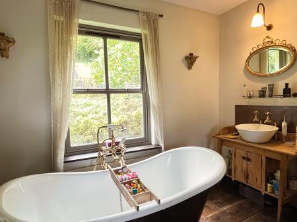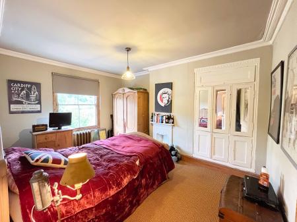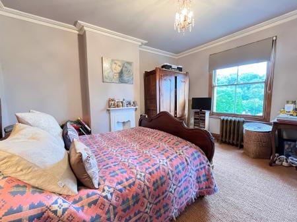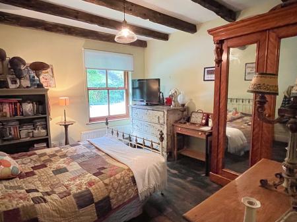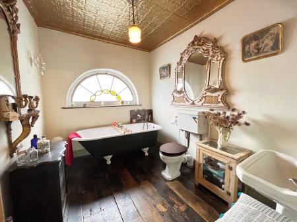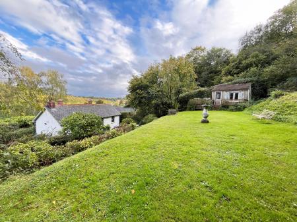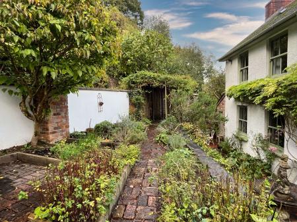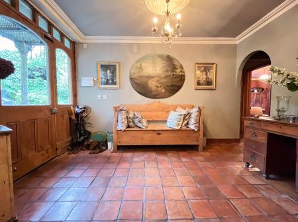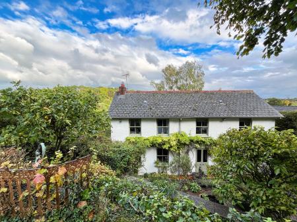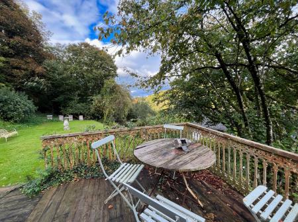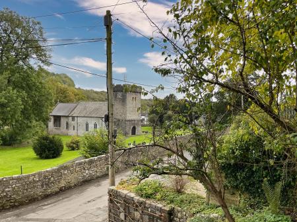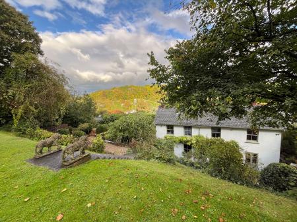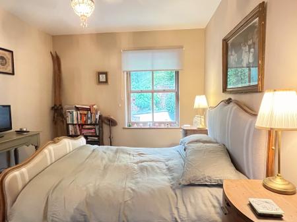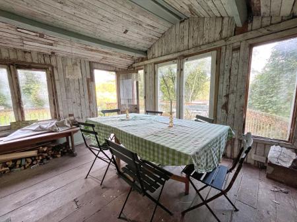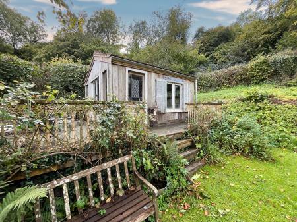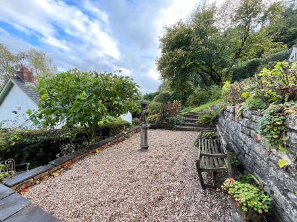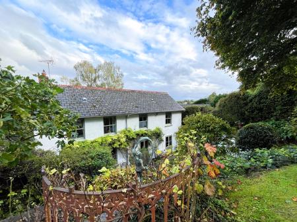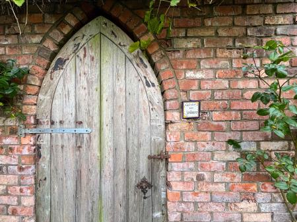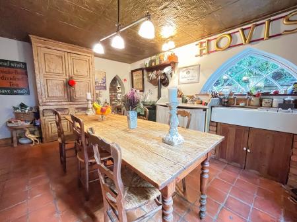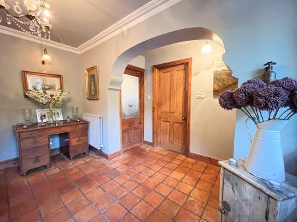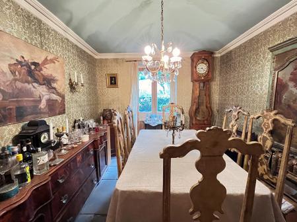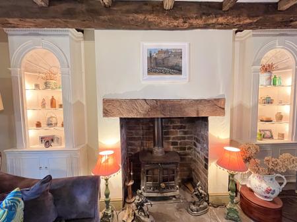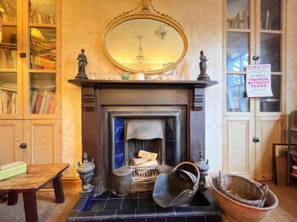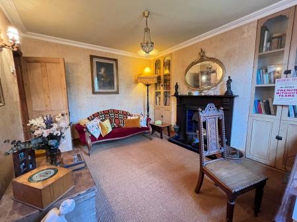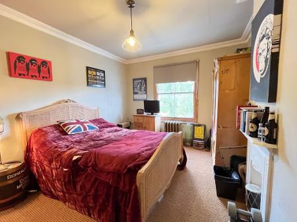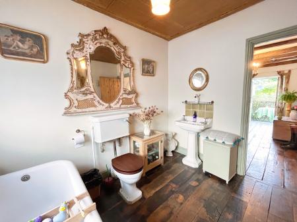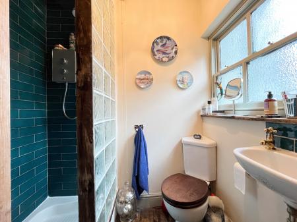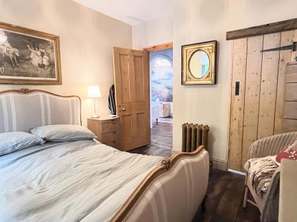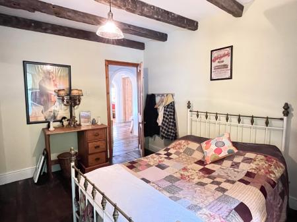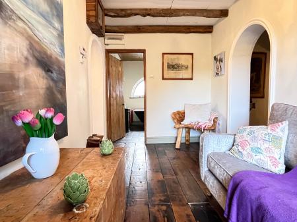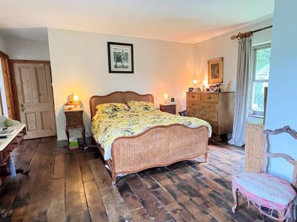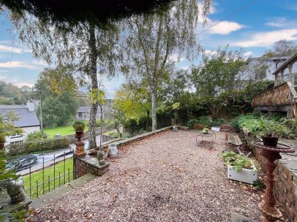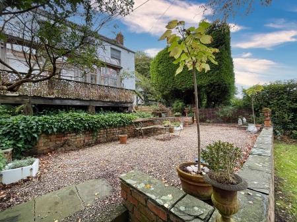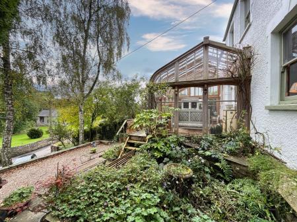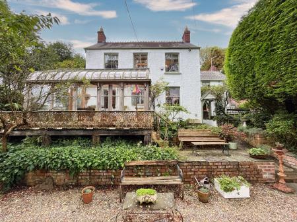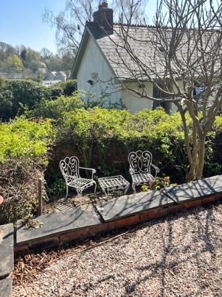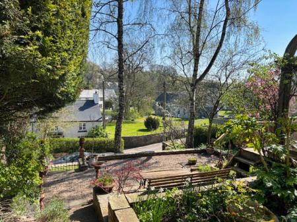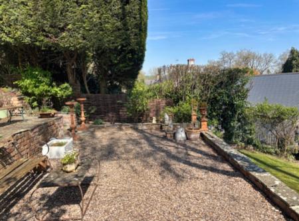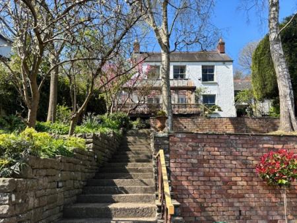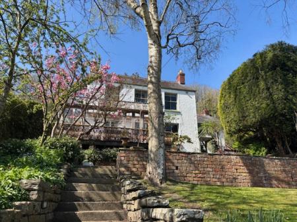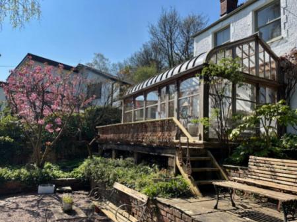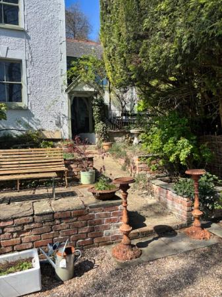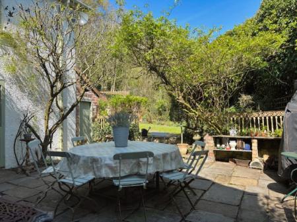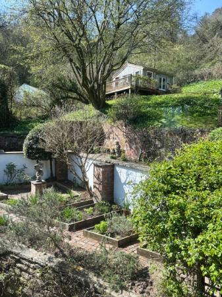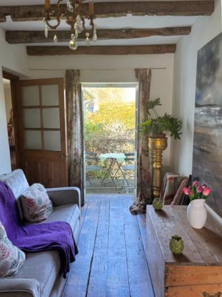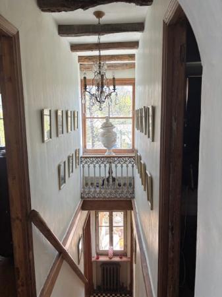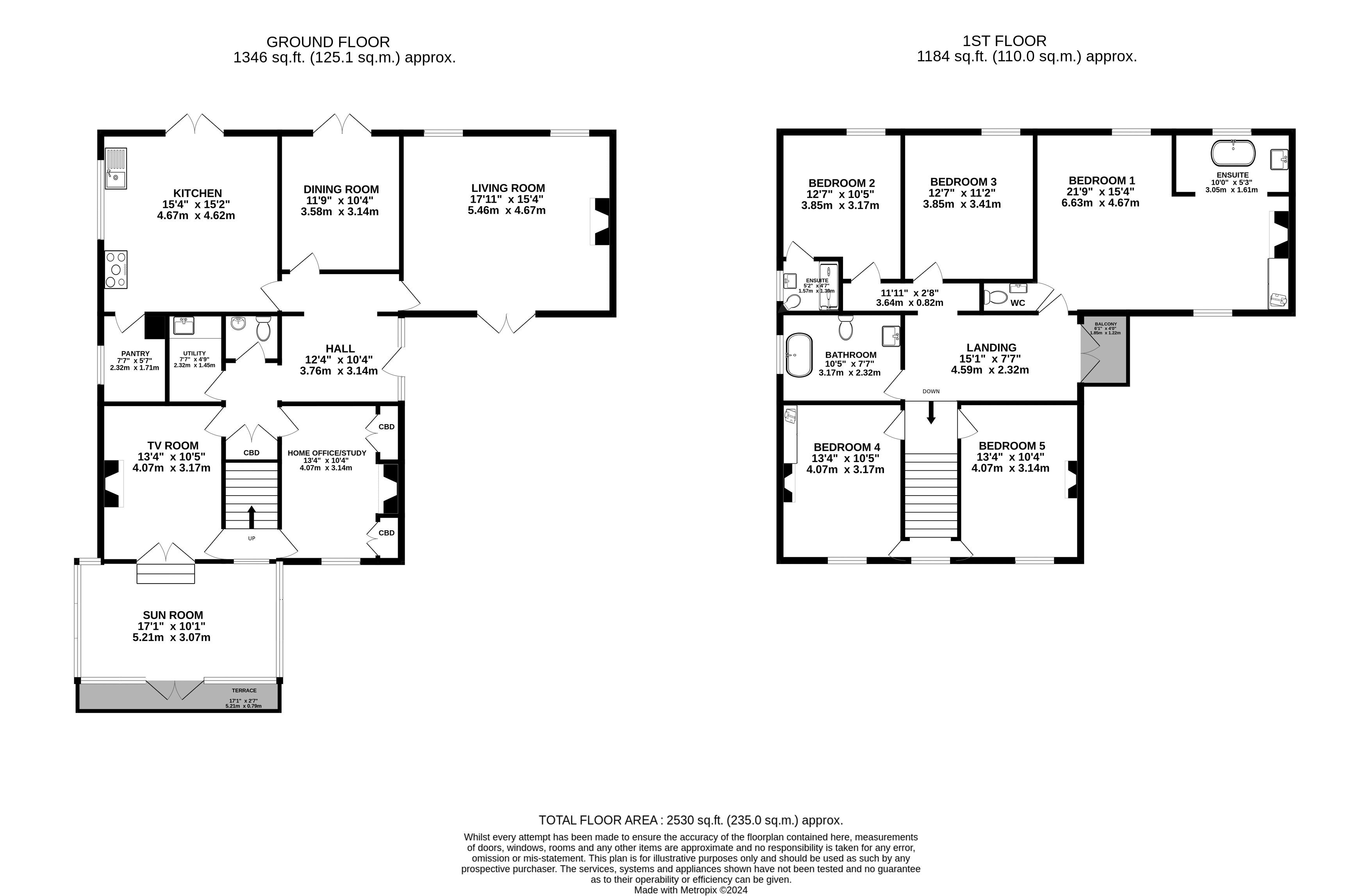- Exceptional views enjoyed throughout the garden and house.
- Thoughtfully extended, five bedroom detached family house, occupying a proud elevated position.
- Entrance hallway with cloakroom and laundry room off, a large living room, study and snug, a lovely traditional European oak conservatory, a dining room and kitchen/breakfast room with pantry room...
- 5 well-balanced bedrooms, two en-suites and family bathroom. The principle bedroom benefitting with an enclosed WC and semi-open plan free-standing feature bath and wash-hand basin.
- Outside there is a gravelled parking area that can accommodate up to 3 vehicles with an EV charging point to remain.
- Gardens extend to approximately a quarter of an acre and include front and rear lawns, substantial timber-framed entertaining Summer House with WC, a plumbed sink and wood burning fire.
5 Bedroom House for sale in Llancarfan
A substantially and thoughtfully extended, characterful five bedroom detached family house, occupying a proud elevated position with fine, far ranging views over Llancarfan Village.
An ornate metal portico (with balcony above) and a glazed timber front door, flanked by half glazed panel inserts opens into the ENTRANCE HALL with central chandelier and multiple wall-mounted lights. Attractive wide open arch leads to the cosy SITTING ROOM with flagstone floor, beamed ceiling and multiple wall-mounted lights. This room enjoys a dual aspect with windows overlooking the garden and French doors opening out to the front terrace. In addition, the room benefits from a central wood burner with brick surround and floating timber mantle over dovetailed by open shelving and cupboards.
The formal DINING ROOM has original flagstone flooring, central pendant light with French doors opening onto the herb garden. The KITCHEN/BREAKFAST ROOM is a naturally light space, full of character, with windows to two elevations and French doors opening to the rear, quarry tiled flooring, a mix of stand alone storage items to remain such as the timber dresser with shelving over and butler style double cabinet, Aga, under counter fridge and freezer and deep ceramic sink.
Door to PANTRY with a mix of timber and marble topped shelving and sash window to the side.
Off the hall is a functional WC with sink and separate UTILITY ROOM with wooden countertop, double ceramic sink and wall mounted hot and cold taps over.
A connecting HALL (to home office and TV room) has a laid Parisian style monochrome tiled floor, straight stairs to the first floor with exposed beams and chandelier over.
HOME OFFICE/STUDY, fitted sisal twist carpet with an open working fireplace and part glazed fitted cupboards with a large sash window framing the front elevation beautifully.
TV ROOM with a traditional fireplace, wall mounted up lights and central pendant light and glazed French double doors opening into the CONSERVATORY, made from European hardwood with timber flooring, decorative wrought iron supports and doors leading to the raised balcony to the front.
Upstairs the LANDING is a generous size that allows for an informal seating/ reading spot with reclaimed floor boards, beams and attic hatch. Additionally, French double doors open to the very private balcony taking in far ranging views of the woodland and more intimate views over the garden.
The PRINCIPLE BEDROOM SUITE is a sizable double bedroom enjoying a dual aspect with sash windows to front and rear, a chandelier light and a wood burner with a brick surround and a traditional yet luxurious feel. A decorative wide arch opens to an EN-SUITE BATHROOM where the luxurious feel continues; a clawfoot freestanding bath enjoys view over the rear garden. A separate WC with hand basin is accessible on the approach in and out of the room.
BEDROOM TWO and BEDROOM THREE are frontward facing double bedrooms that enjoy elevated far ranging views of the locality, taking in the church and countryside. Both have sizeable sash windows and feature fireplaces with carpet and pendant ceiling lights.
BEDROOM FOUR and BEDROOM FIVE are situated at the rear of the property, one benefits from a beamed ceiling, pendant light and sash window to the garden and the other enjoys similar views with an EN-SUITE SHOWER ROOM, comprising a fully tiled rainfall shower, WC and wall-mounted basin with frosted window over. The FAMILY BATHROOM has the most impressive sunbeam window over the freestanding bath with exposed floor boards and heritage style WC and hand basin.
Established gardens and grounds of approx. 0.25 acres extend to the front and rear.
To the front of the property lies a sizeable, gravelled driveway that can accommodate up to three vehicles with EV charging port to remain. Steps rise to the main house passing through a level grass lawn and gravel seating area with outwards views over the village. The tiered rear gardens offer multiple lawn areas with defined herb garden and multiple beds, gravelled seating area and ornamental pond with steps rising to the top lawn - directly adjoining local countryside. A great vantage point to enjoy the scenic views. A timber constructed SUMMER HOUSE with balustrade decking offers a great entertainment room. A very bright and sociable space, the main room has multiple windows and doors taking in garden views. Along with power, lighting and water, this space has wood burning stove and a WC just off.
Important Information
- This is a Freehold property.
Property Ref: EAXML13503_12474283
Similar Properties
Pilton Moor Stables, Pitton Cross, Rhossili SA3 1PH
2 Bedroom Not Specified | Guide Price £725,000
Pilton Moor Stables offers a unique opportunity to purchase a fantastic smallholding offering beautiful views situated o...
10 Main Avenue, Peterston-Super-Ely, The Vale of Glamorgan CF5 6LQ
4 Bedroom House | Asking Price £725,000
Well maintained, four bedroom detached family house with single storey rear extension. Located on the highly sought aft...
Pantiles, Llysworney, The Vale of Glamorgan CF71 7NQ
4 Bedroom House | Guide Price £725,000
Modern detached family house of exceptional proportions, beautifully located in a quiet elevated position with village a...
2 Croft Lane, Southerndown, The Vale of Glamorgan CF32 0RT
5 Bedroom Detached House | Asking Price £740,000
Substantial five double bedroom family house of excellent proportions (2800ft2) in need of general modernisation but off...
Tithe Barn Cottage, Monknash, The Vale of Glamorgan CF71 7QQ
4 Bedroom House | Asking Price £750,000
*STUNNING COASTAL LOCATION* Beautiful stone built detached character house in a stunning coastal/rural position with vie...
28 Duffryn Crescent, Peterson-Super- Ely, The Vale of Glamorgan CF5 6NF
4 Bedroom House | Asking Price £750,000
A well presented and maintained four bedroom detached family home situated in a highly sort after village location, with...
How much is your home worth?
Use our short form to request a valuation of your property.
Request a Valuation

